Used Homes » Kansai » Kyoto » Minami-ku
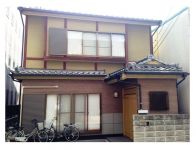 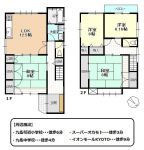
| | Kyoto, Kyoto Prefecture, Minami-ku, 京都府京都市南区 |
| Kintetsu Kyoto Line "Toji" walk 6 minutes 近鉄京都線「東寺」歩6分 |
| Walk from Kyoto Station 12 minutes, The Aeon Mall, etc. close is located in exactly the Kyoto center there are a number of large shopping mall. 京都駅まで徒歩12分、イオンモール等近隣には大型ショッピングモールが多数あり正に京都の中心に位置しております。 |
| The mind settle down a quiet residential area that I do not think the middle of Kyoto. The building is in a Japanese-style building, Because it is a road that can not pass through, Children is also a living environment that can play with confidence! 京都の真ん中とは思えない心落ち着く閑静な住宅街です。建物は純和風造りで、通り抜けのできない道路ですので、お子様も安心して遊んで頂ける住環境です! |
Features pickup 特徴ピックアップ | | Immediate Available / 2 along the line more accessible / Fiscal year Available / Super close / It is close to the city / Flat to the station / Japanese-style room / Toilet 2 places / 2-story / South balcony / The window in the bathroom / All room 6 tatami mats or more / City gas / Flat terrain 即入居可 /2沿線以上利用可 /年度内入居可 /スーパーが近い /市街地が近い /駅まで平坦 /和室 /トイレ2ヶ所 /2階建 /南面バルコニー /浴室に窓 /全居室6畳以上 /都市ガス /平坦地 | Price 価格 | | 35,800,000 yen 3580万円 | Floor plan 間取り | | 4LDK 4LDK | Units sold 販売戸数 | | 1 units 1戸 | Land area 土地面積 | | 107.3 sq m (registration) 107.3m2(登記) | Building area 建物面積 | | 111.76 sq m (registration) 111.76m2(登記) | Driveway burden-road 私道負担・道路 | | Nothing, North 4.6m width 無、北4.6m幅 | Completion date 完成時期(築年月) | | September 2000 2000年9月 | Address 住所 | | Kyoto, Kyoto Prefecture, Minami-ku, Nishikujofujinoki cho 京都府京都市南区西九条藤ノ木町 | Traffic 交通 | | Kintetsu Kyoto Line "Toji" walk 6 minutes
Kintetsu Kyoto Line "Kyoto" walk 10 minutes
JR Tokaido Line "Kyoto" walk 13 minutes 近鉄京都線「東寺」歩6分
近鉄京都線「京都」歩10分
JR東海道本線「京都」歩13分
| Related links 関連リンク | | [Related Sites of this company] 【この会社の関連サイト】 | Contact お問い合せ先 | | TEL: 0800-808-5214 [Toll free] mobile phone ・ Also available from PHS
Caller ID is not notified
Please contact the "saw SUUMO (Sumo)"
If it does not lead, If the real estate company TEL:0800-808-5214【通話料無料】携帯電話・PHSからもご利用いただけます
発信者番号は通知されません
「SUUMO(スーモ)を見た」と問い合わせください
つながらない方、不動産会社の方は
| Building coverage, floor area ratio 建ぺい率・容積率 | | 60% ・ 200% 60%・200% | Time residents 入居時期 | | Immediate available 即入居可 | Land of the right form 土地の権利形態 | | Ownership 所有権 | Structure and method of construction 構造・工法 | | Wooden 2-story 木造2階建 | Use district 用途地域 | | Two dwellings 2種住居 | Other limitations その他制限事項 | | Regulations have by the Landscape Act, Height district, Quasi-fire zones 景観法による規制有、高度地区、準防火地域 | Overview and notices その他概要・特記事項 | | Facilities: Public Water Supply, This sewage, City gas, Parking: Garage 設備:公営水道、本下水、都市ガス、駐車場:車庫 | Company profile 会社概要 | | <Mediation> Governor of Kyoto Prefecture (6) Article 007852 No. CRP distribution services Fushimimomoyama shop Yubinbango612-8031 Kyoto Fushimi-ku, Kyoto Momoyamamachi MatsudairaChikuzen 10-12 <仲介>京都府知事(6)第007852号CRP流通サービス伏見桃山店〒612-8031 京都府京都市伏見区桃山町松平筑前10-12 |
Local appearance photo現地外観写真 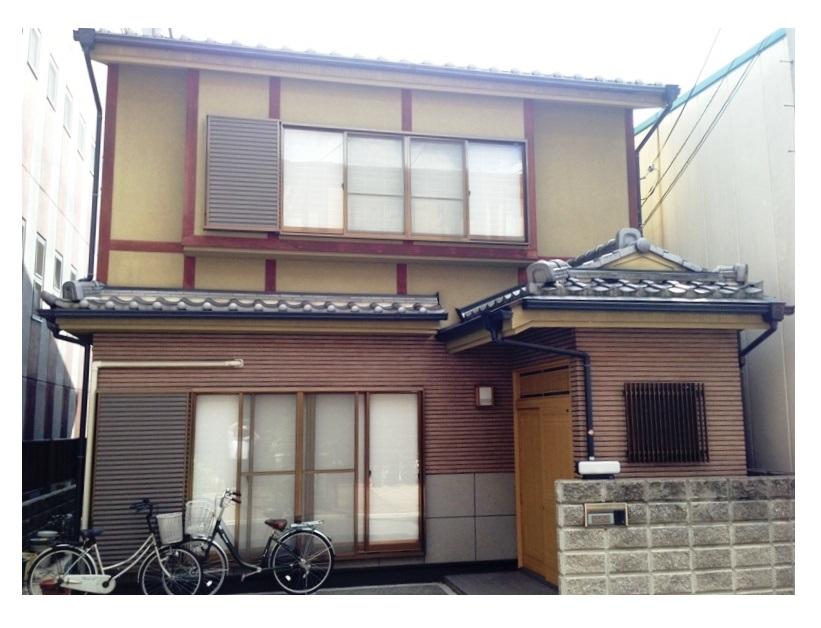 Local (10 May 2013) Shooting
現地(2013年10月)撮影
Floor plan間取り図 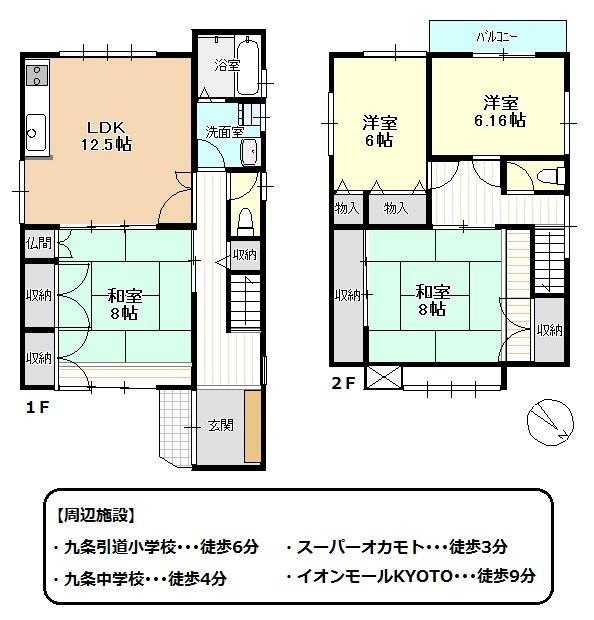 35,800,000 yen, 4LDK, Land area 107.3 sq m , Building area 111.76 sq m floor plan
3580万円、4LDK、土地面積107.3m2、建物面積111.76m2 間取り図
Local appearance photo現地外観写真 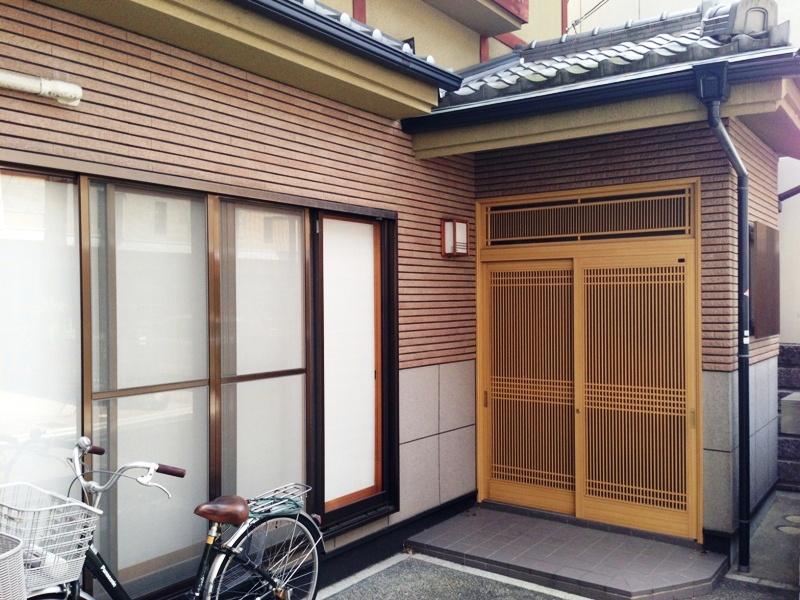 Local (10 May 2013) Shooting
現地(2013年10月)撮影
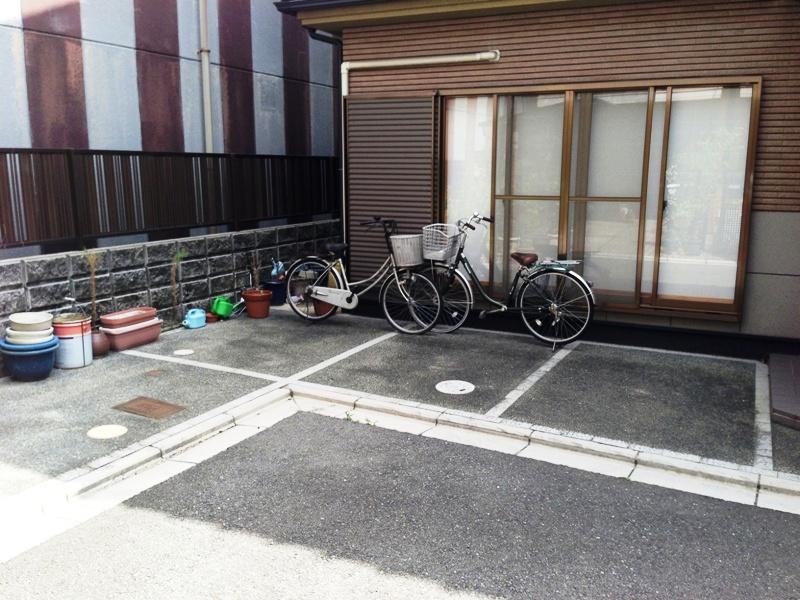 Local (10 May 2013) Shooting
現地(2013年10月)撮影
Shopping centreショッピングセンター 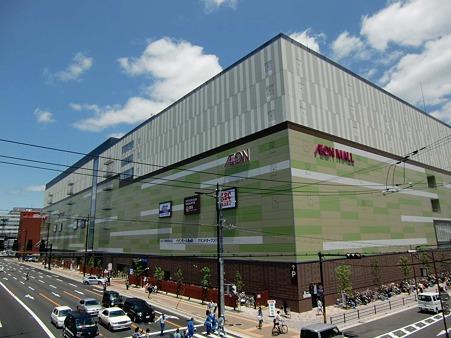 692m to Aeon Mall KYOTO
イオンモールKYOTOまで692m
Local appearance photo現地外観写真 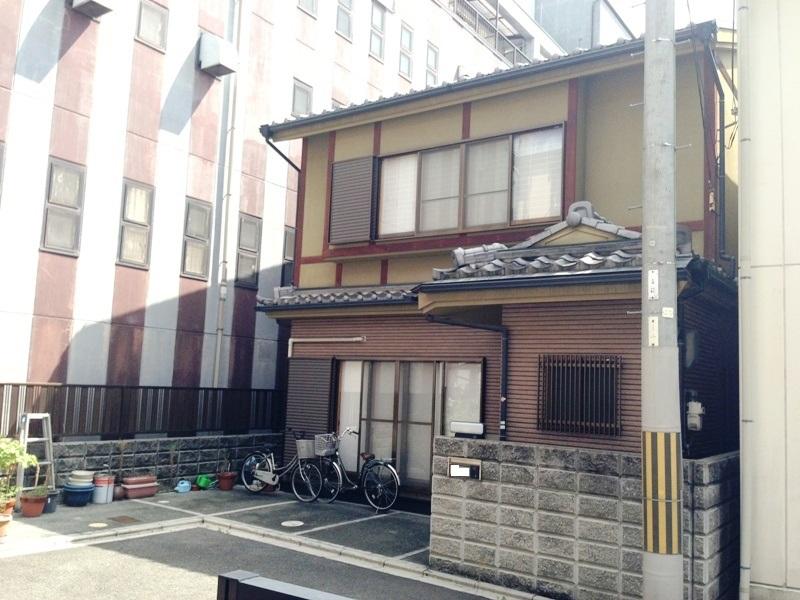 Local (10 May 2013) Shooting
現地(2013年10月)撮影
Supermarketスーパー 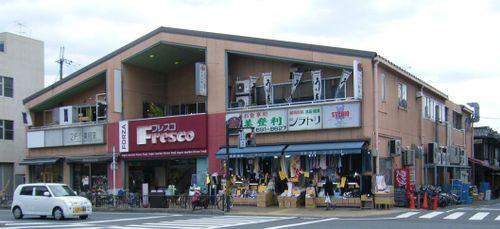 Until fresco Toji shop 515m
フレスコ東寺店まで515m
Local appearance photo現地外観写真 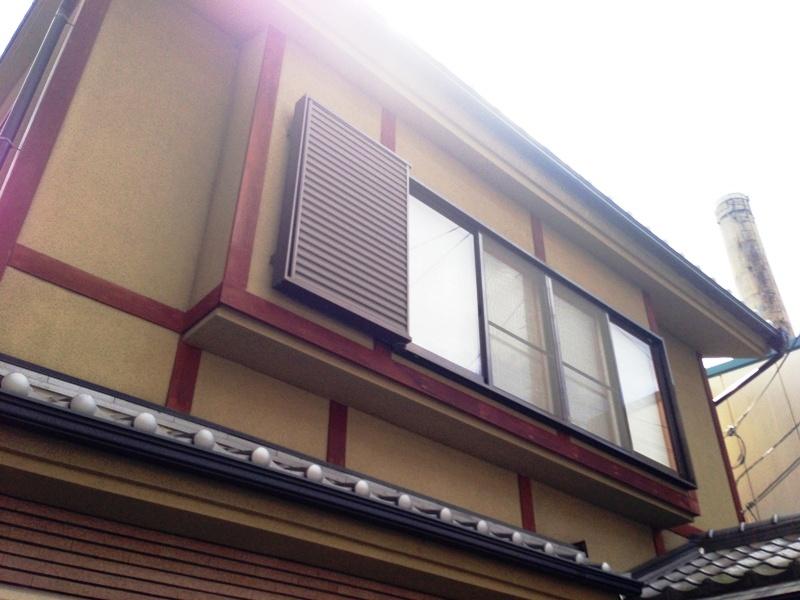 Local (10 May 2013) Shooting
現地(2013年10月)撮影
Convenience storeコンビニ 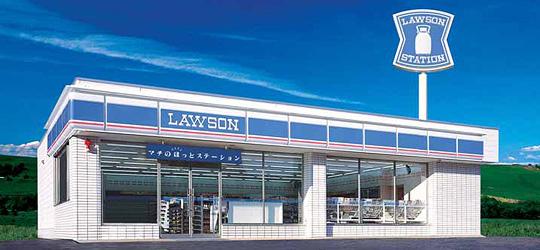 585m until Lawson Toji Station shop
ローソン東寺駅前店まで585m
Local appearance photo現地外観写真 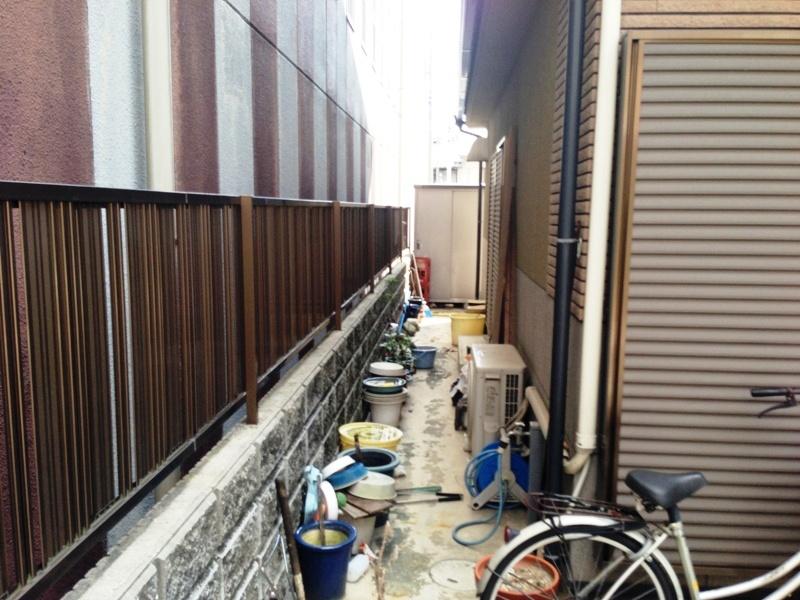 Local (10 May 2013) Shooting
現地(2013年10月)撮影
Junior high school中学校 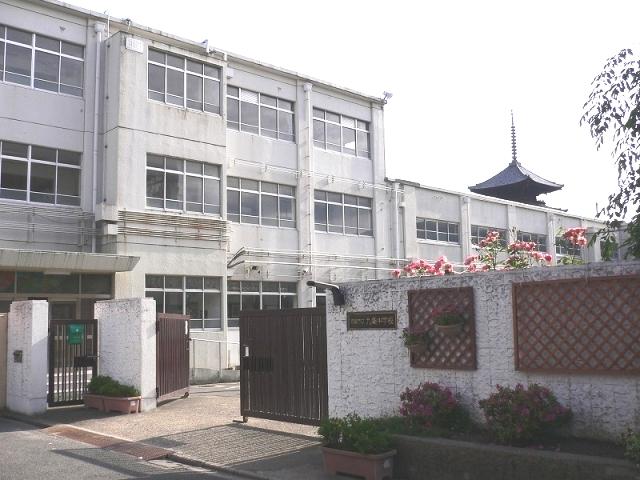 349m to Kyoto Municipal Kujo junior high school
京都市立九条中学校まで349m
Local appearance photo現地外観写真 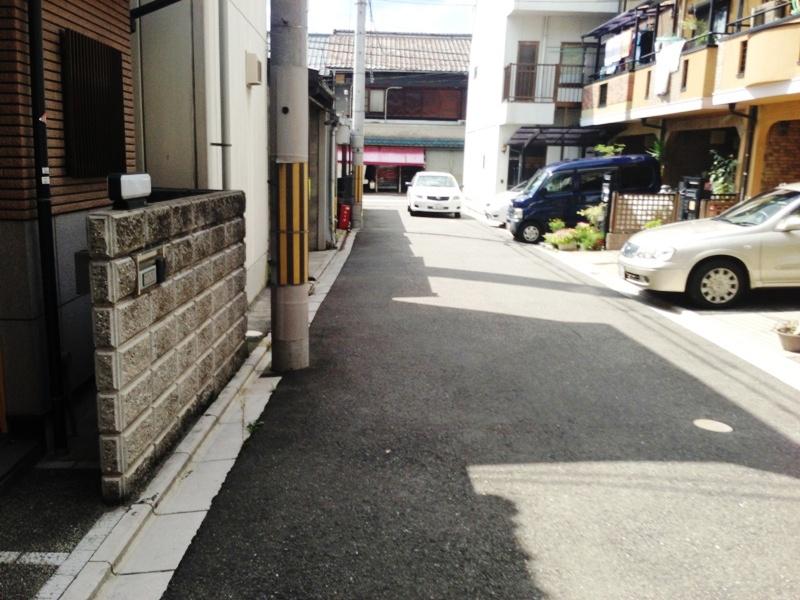 Local (10 May 2013) Shooting
現地(2013年10月)撮影
Primary school小学校 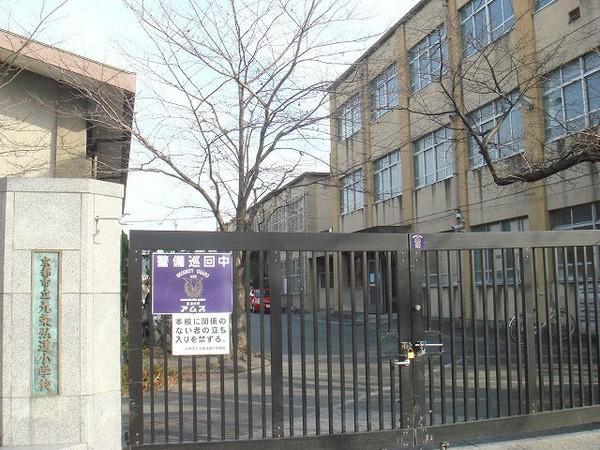 563m to Kyoto Municipal Hiromichi Kujo Elementary School
京都市立九条弘道小学校まで563m
Kindergarten ・ Nursery幼稚園・保育園 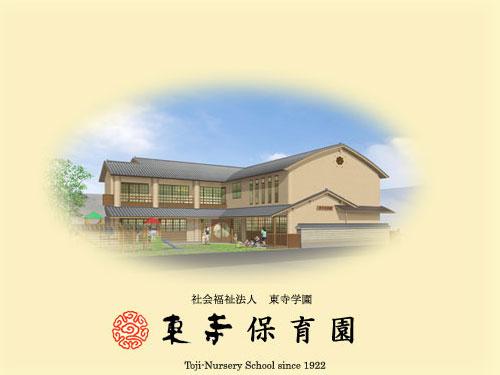 Toji 576m to nursery school
東寺保育園まで576m
Location
|















