Used Homes » Kansai » Kyoto » Nakagyo-ku
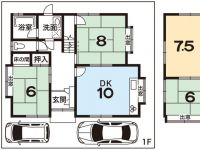 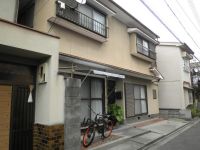
| | Nakagyo-ku Kyoto, Kyoto Prefecture 京都府京都市中京区 |
| JR San-in Main Line "Enmachi" walk 11 minutes JR山陰本線「円町」歩11分 |
| Widely frontage, Property is a lot of room number on the south-facing. It is also happy life convenient location. 間口が広く、南向きで部屋数の多い物件です。生活便利な立地もうれしいですね。 |
| Parking two Allowed, 2 along the line more accessible, Super close, It is close to the city, Facing south, Siemens south roadese-style room, 2-story, The window in the bathroom, Ventilation good, All room 6 tatami mats or more, City gas, All rooms are two-sided lighting, Flat terrain 駐車2台可、2沿線以上利用可、スーパーが近い、市街地が近い、南向き、南側道路面す、和室、2階建、浴室に窓、通風良好、全居室6畳以上、都市ガス、全室2面採光、平坦地 |
Features pickup 特徴ピックアップ | | Parking two Allowed / 2 along the line more accessible / Super close / It is close to the city / Facing south / Siemens south road / Japanese-style room / 2-story / The window in the bathroom / Ventilation good / All room 6 tatami mats or more / City gas / All rooms are two-sided lighting / Flat terrain 駐車2台可 /2沿線以上利用可 /スーパーが近い /市街地が近い /南向き /南側道路面す /和室 /2階建 /浴室に窓 /通風良好 /全居室6畳以上 /都市ガス /全室2面採光 /平坦地 | Price 価格 | | 36,800,000 yen 3680万円 | Floor plan 間取り | | 6DK 6DK | Units sold 販売戸数 | | 1 units 1戸 | Land area 土地面積 | | 116.35 sq m (registration) 116.35m2(登記) | Building area 建物面積 | | 121.7 sq m (measured) 121.7m2(実測) | Driveway burden-road 私道負担・道路 | | Nothing, South 2.7m width 無、南2.7m幅 | Completion date 完成時期(築年月) | | May 1985 1985年5月 | Address 住所 | | Nakagyo-ku Kyoto, Kyoto Prefecture Nishinokyofujinoki cho 京都府京都市中京区西ノ京藤ノ木町 | Traffic 交通 | | JR San-in Main Line "Enmachi" walk 11 minutes
Subway Tozai Line "Nishioji Oike" walk 10 minutes JR山陰本線「円町」歩11分
地下鉄東西線「西大路御池」歩10分
| Related links 関連リンク | | [Related Sites of this company] 【この会社の関連サイト】 | Person in charge 担当者より | | Personnel Nakamura 担当者中村 | Contact お問い合せ先 | | TEL: 0800-603-2455 [Toll free] mobile phone ・ Also available from PHS
Caller ID is not notified
Please contact the "saw SUUMO (Sumo)"
If it does not lead, If the real estate company TEL:0800-603-2455【通話料無料】携帯電話・PHSからもご利用いただけます
発信者番号は通知されません
「SUUMO(スーモ)を見た」と問い合わせください
つながらない方、不動産会社の方は
| Building coverage, floor area ratio 建ぺい率・容積率 | | 60% ・ 200% 60%・200% | Time residents 入居時期 | | Consultation 相談 | Land of the right form 土地の権利形態 | | Ownership 所有権 | Structure and method of construction 構造・工法 | | Wooden 2-story 木造2階建 | Use district 用途地域 | | One dwelling 1種住居 | Overview and notices その他概要・特記事項 | | Contact: Nakamura, Facilities: Public Water Supply, This sewage, City gas, Parking: car space 担当者:中村、設備:公営水道、本下水、都市ガス、駐車場:カースペース | Company profile 会社概要 | | <Mediation> Minister of Land, Infrastructure and Transport (5) Article 005298 No. Kent home sales (Ltd.) Shijo shop Yubinbango604-8216 climb Nishinotoin Shijō Street Nakagyo-ku Kyoto, Kyoto Prefecture ikesu cho 423-8 <仲介>国土交通大臣(5)第005298号建都住宅販売(株)四条店〒604-8216 京都府京都市中京区池須町四条通西洞院上る423-8 |
Floor plan間取り図 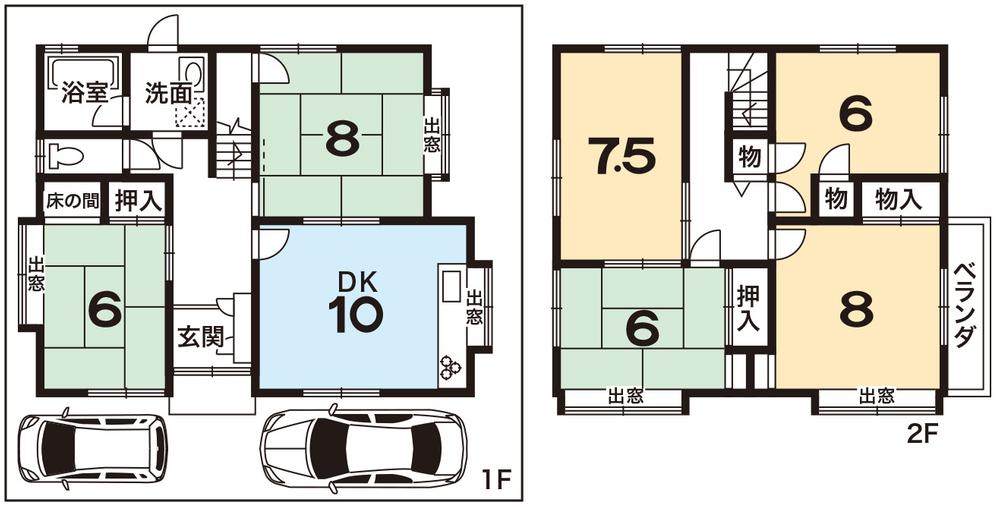 36,800,000 yen, 6DK, Land area 116.35 sq m , Building area 121.7 sq m Floor
3680万円、6DK、土地面積116.35m2、建物面積121.7m2 間取り
Local appearance photo現地外観写真 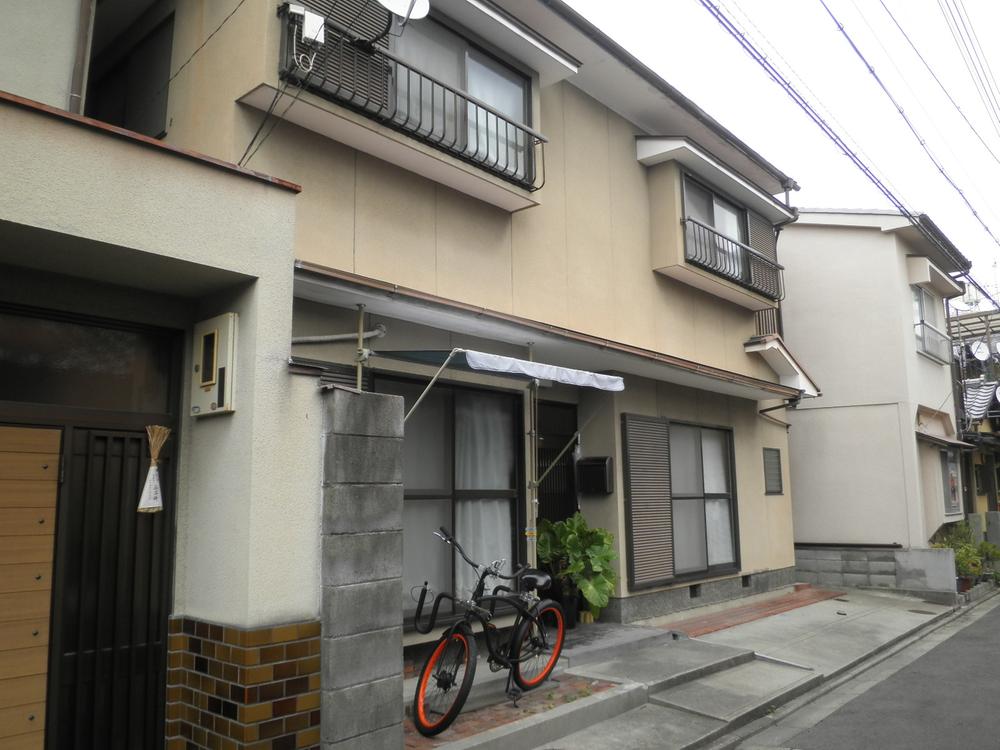 appearance
外観
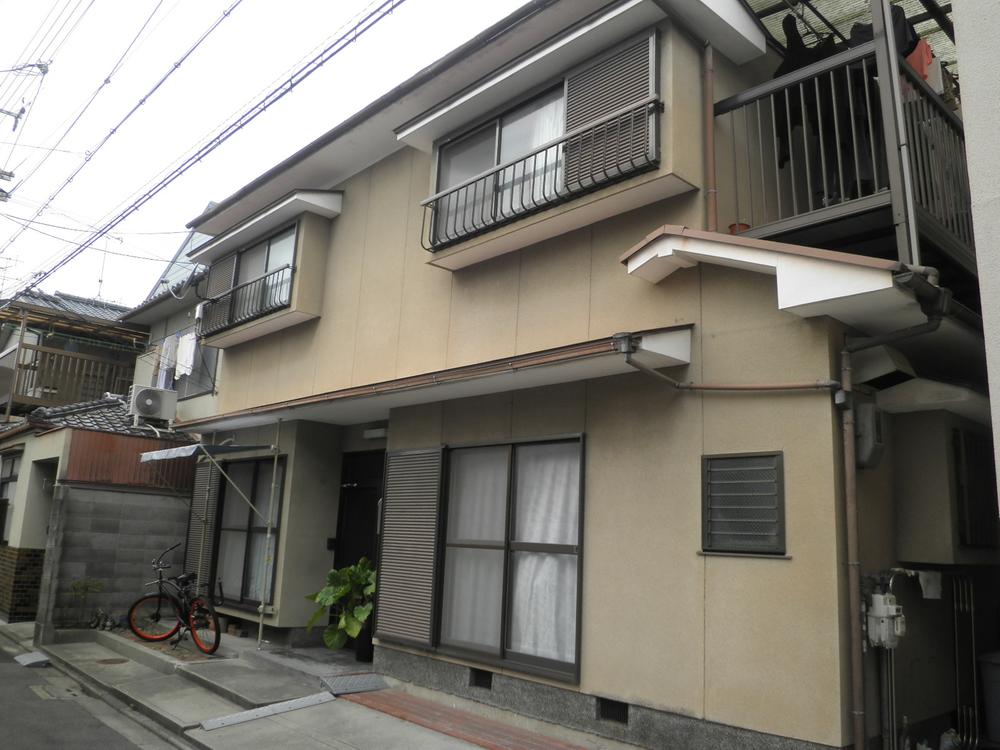 appearance
外観
Local photos, including front road前面道路含む現地写真 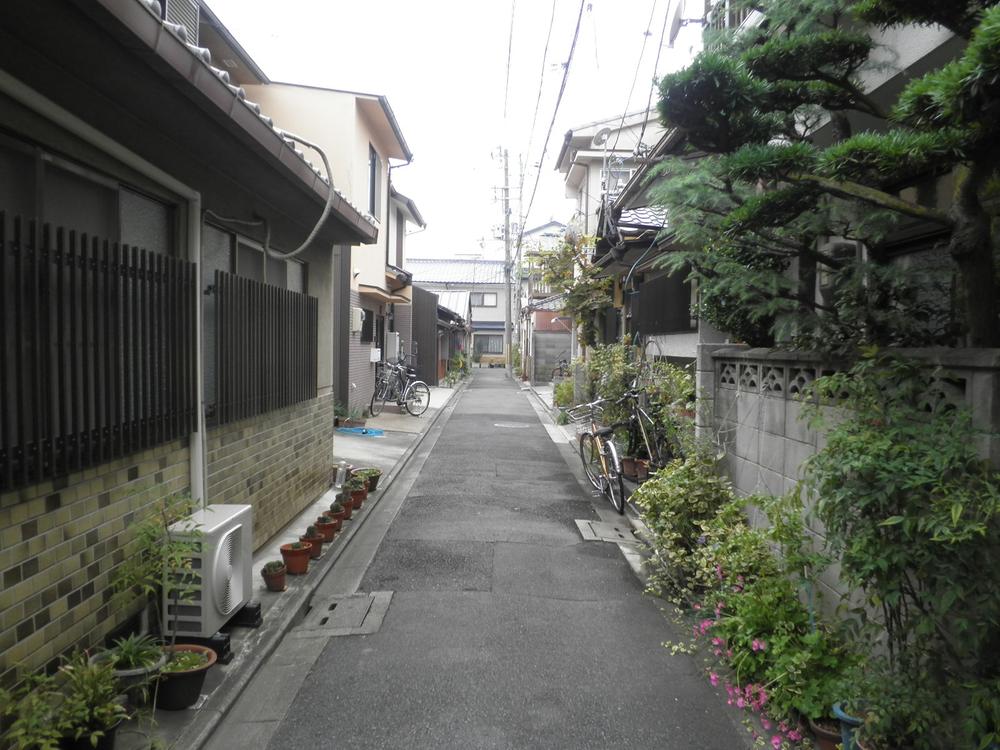 road
道路
Supermarketスーパー 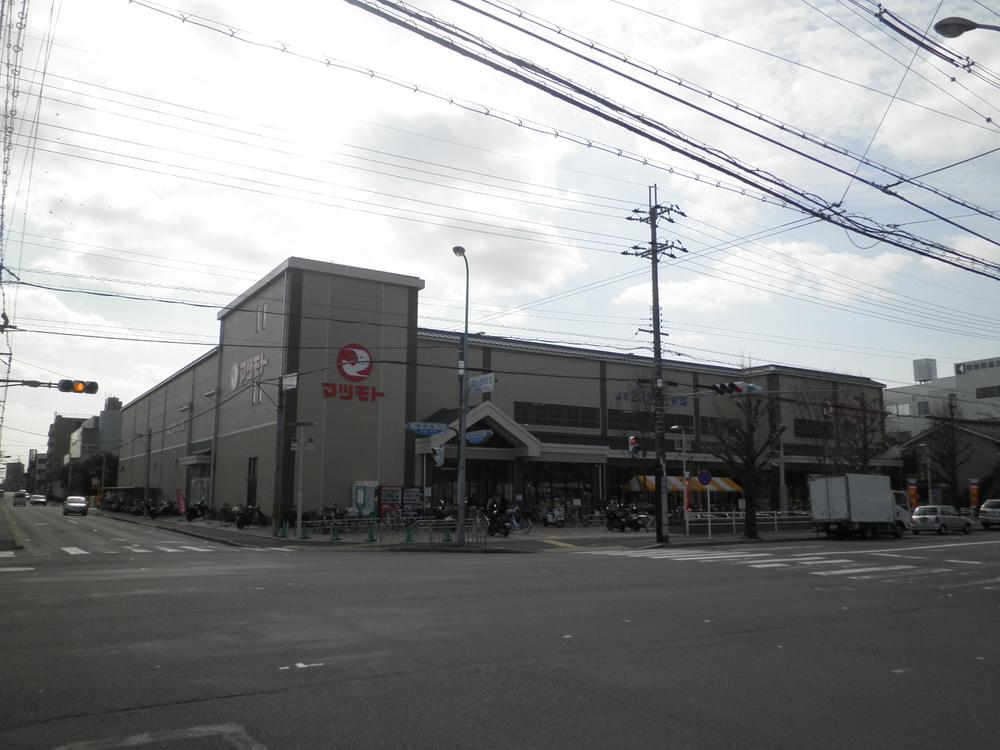 551m to Super Matsumoto Nishikoji Oike shop
スーパーマツモト西小路御池店まで551m
Local photos, including front road前面道路含む現地写真 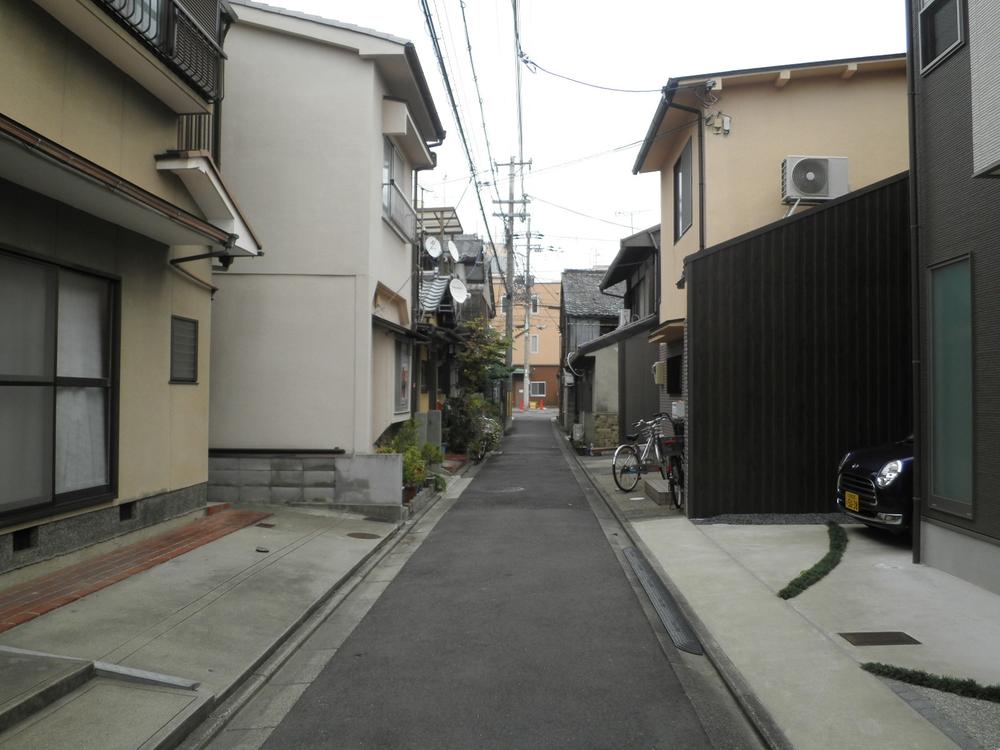 road
道路
Convenience storeコンビニ 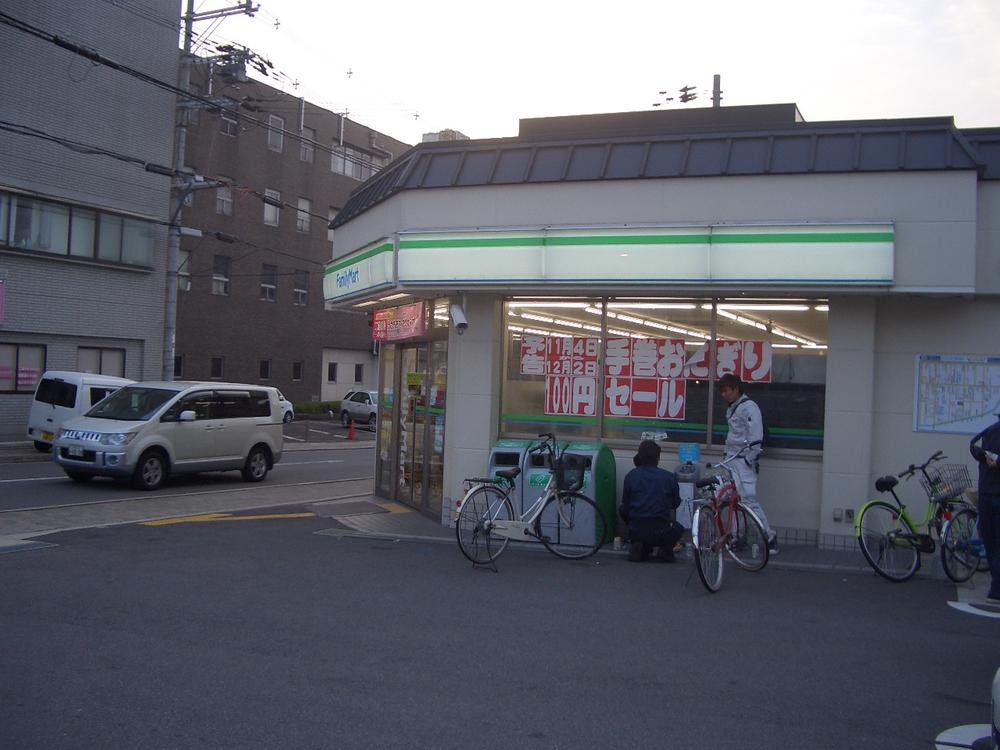 FamilyMart Sai Taishi 534m up the road shop
ファミリーマート佐井太子道店まで534m
Drug storeドラッグストア 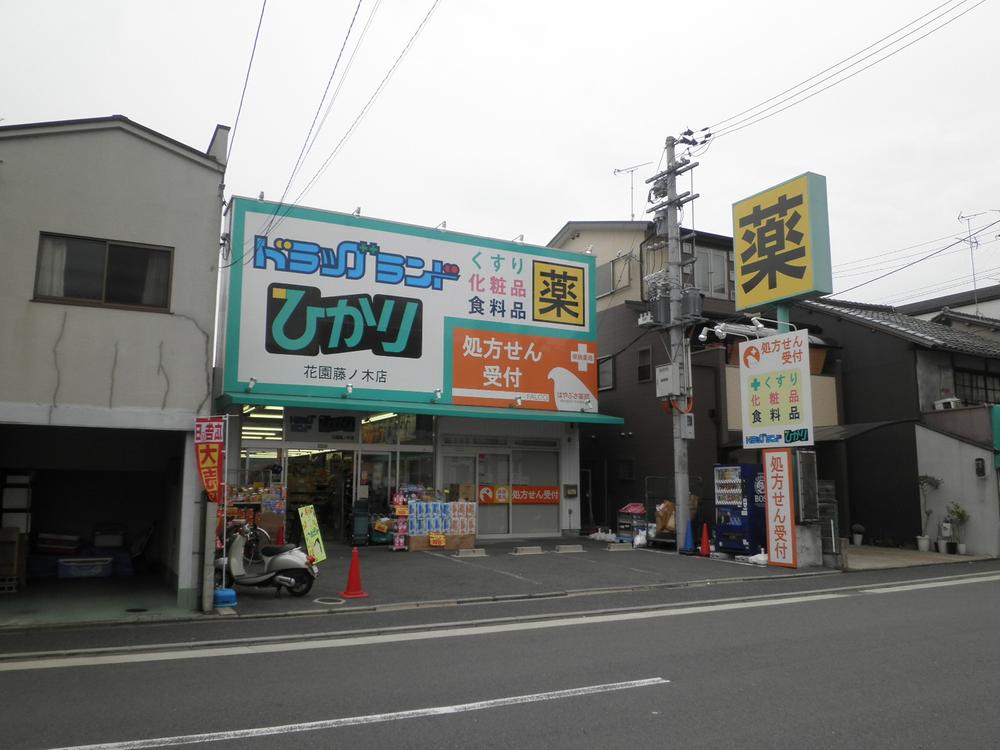 Drag land 43m to Light Garden Fujinoki shop
ドラッグランドひかり花園藤ノ木店まで43m
Hospital病院 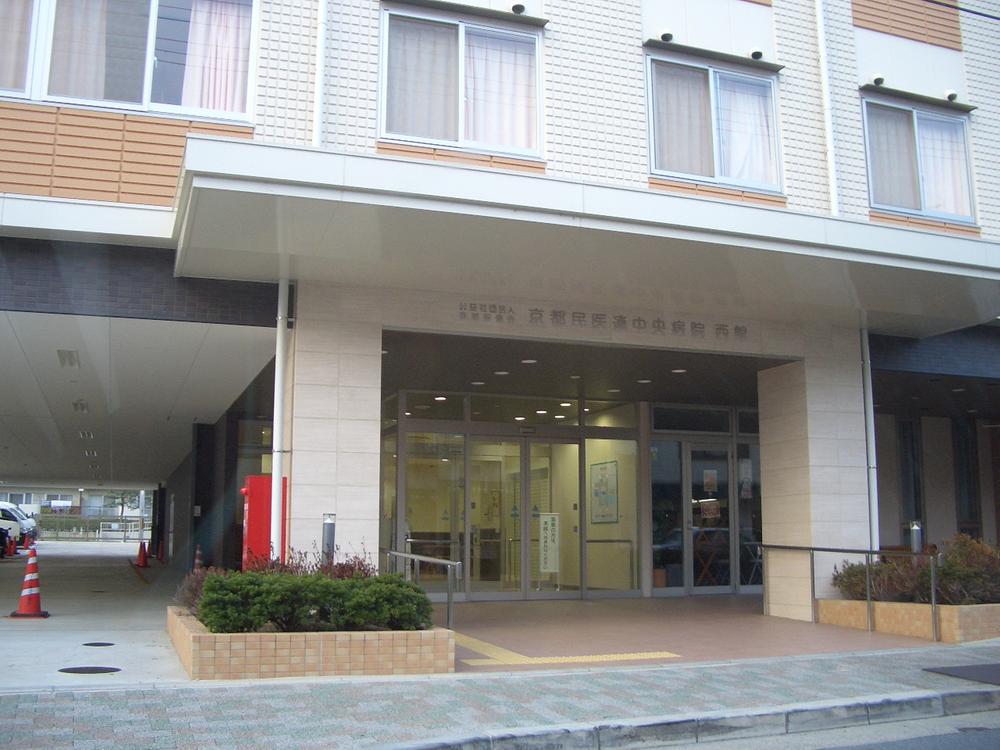 Public Interest Incorporated Orchestra corporation 521m to Kyoto Health Board Kyoto Min - iren Institure Central Hospital
公益社団法人京都保健会京都民医連中央病院まで521m
Post office郵便局 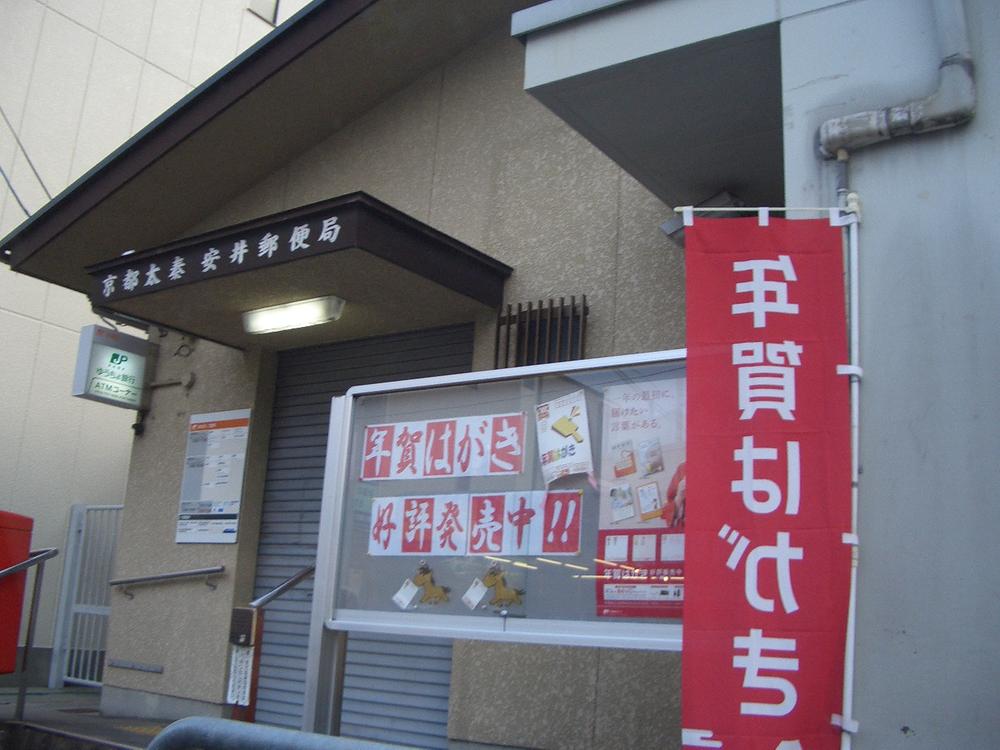 378m to Kyoto Uzumasa Yasui post office
京都太秦安井郵便局まで378m
Bank銀行 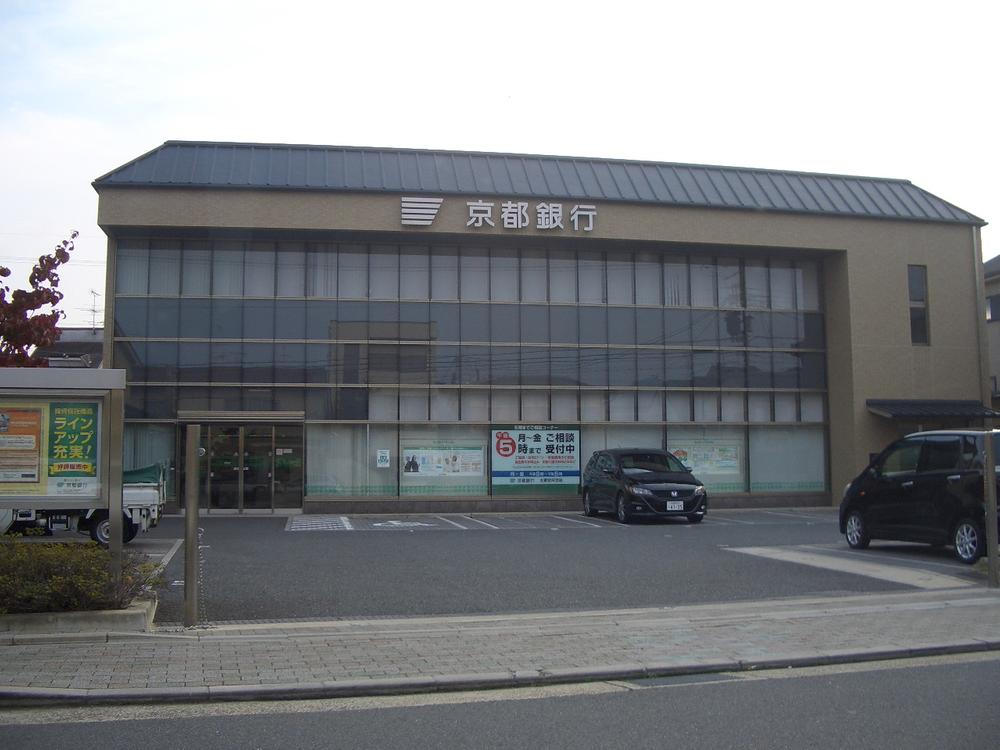 Bank of Kyoto Uzumasa Yasui 559m to the branch
京都銀行太秦安井支店まで559m
Drug storeドラッグストア 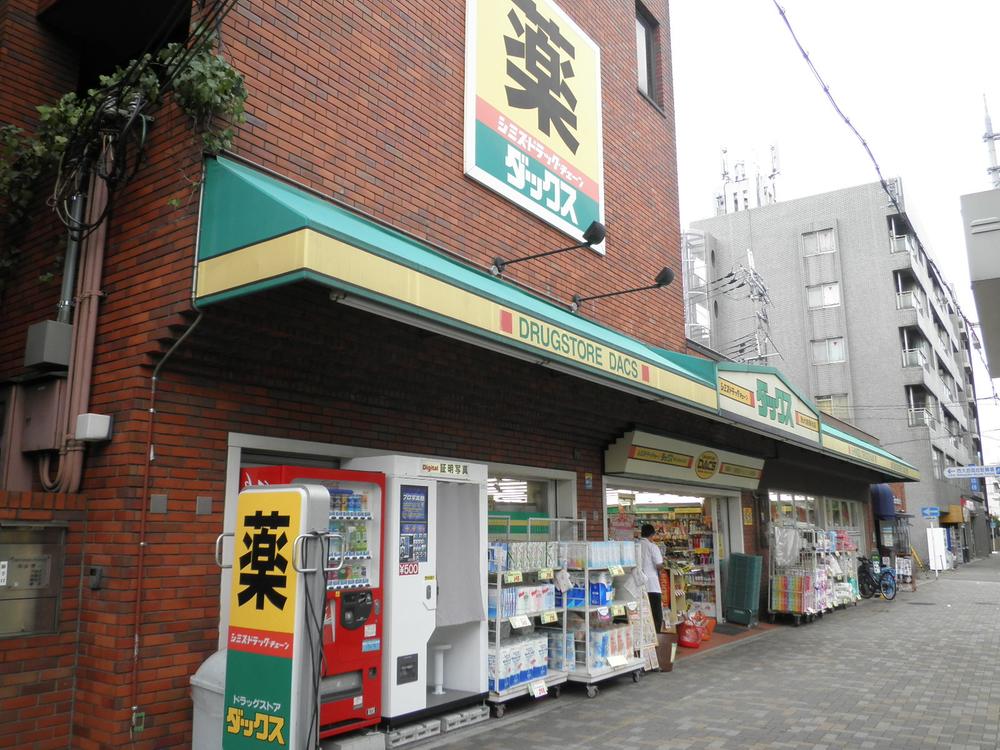 1148m to Dax Nishioji Oike shop
ダックス西大路御池店まで1148m
Home centerホームセンター 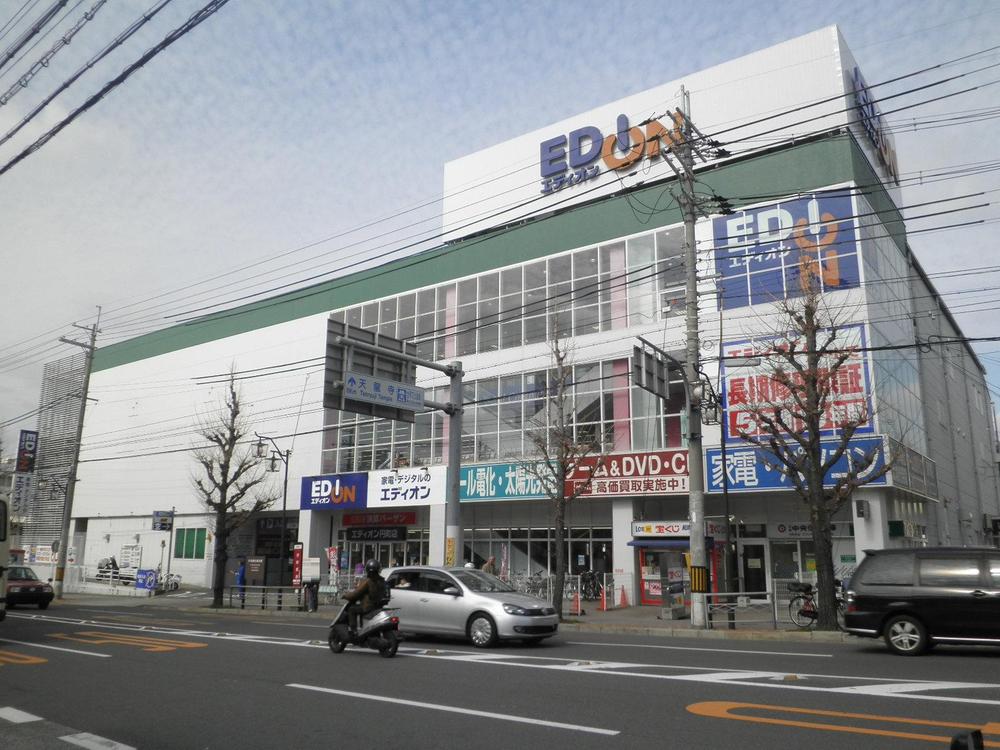 1058m until EDION Enmachi shop
エディオン円町店まで1058m
Location
|














