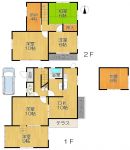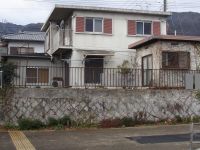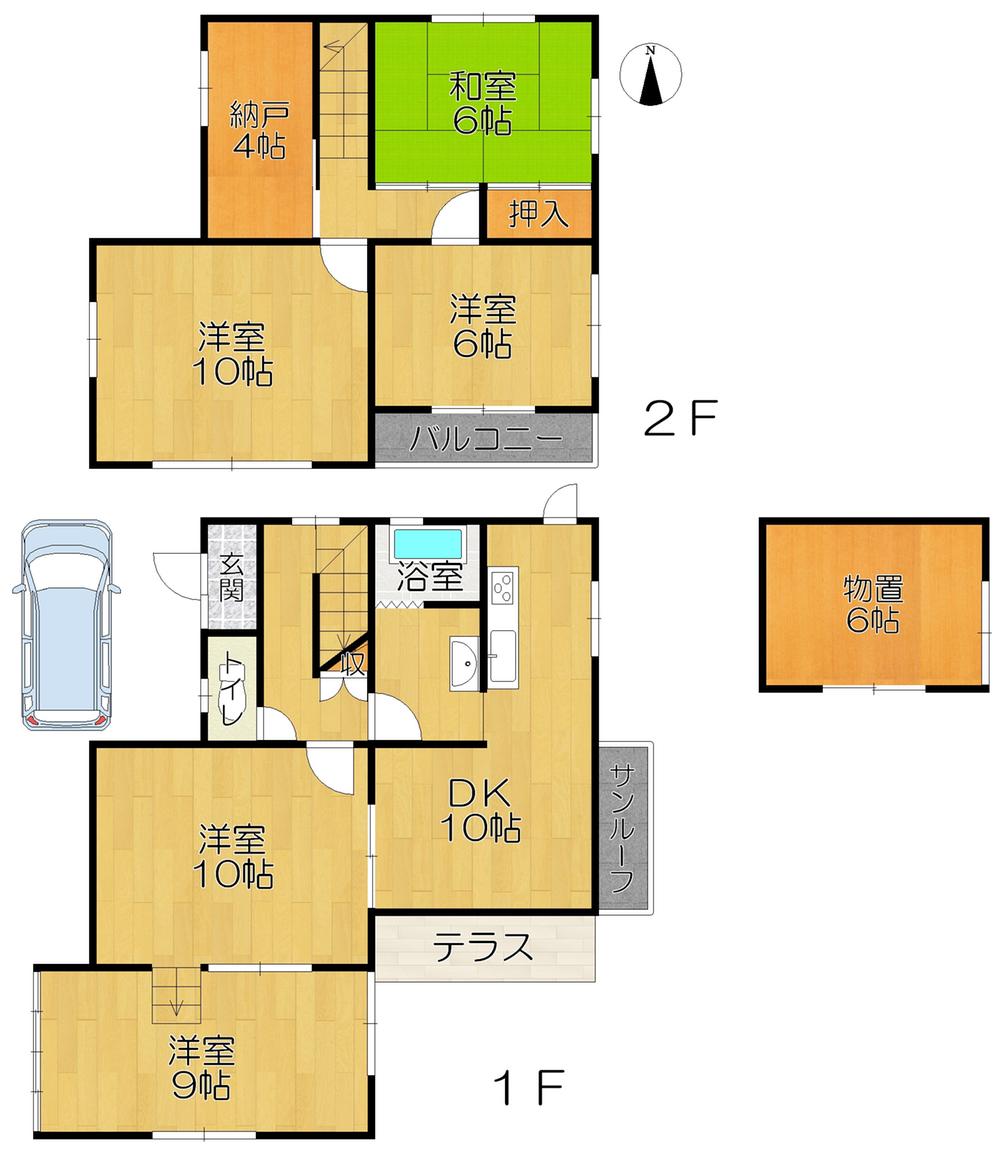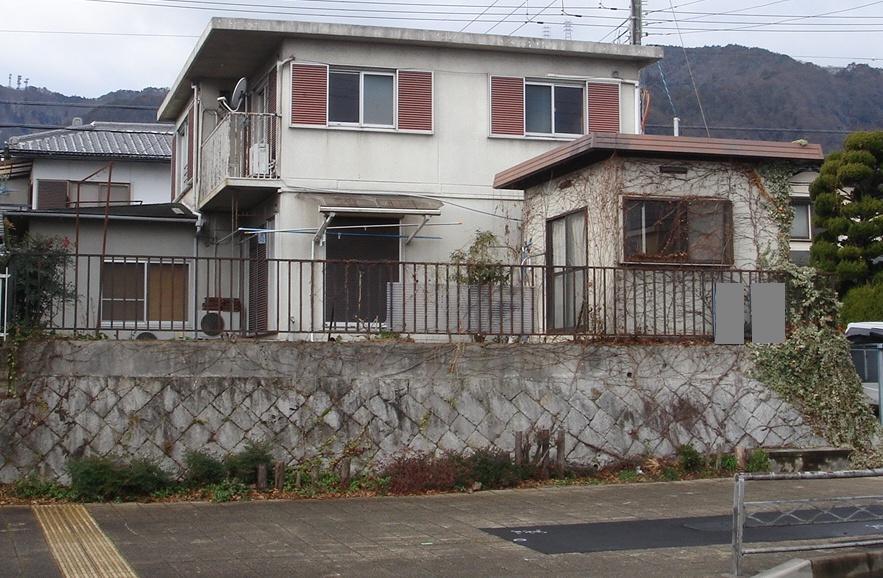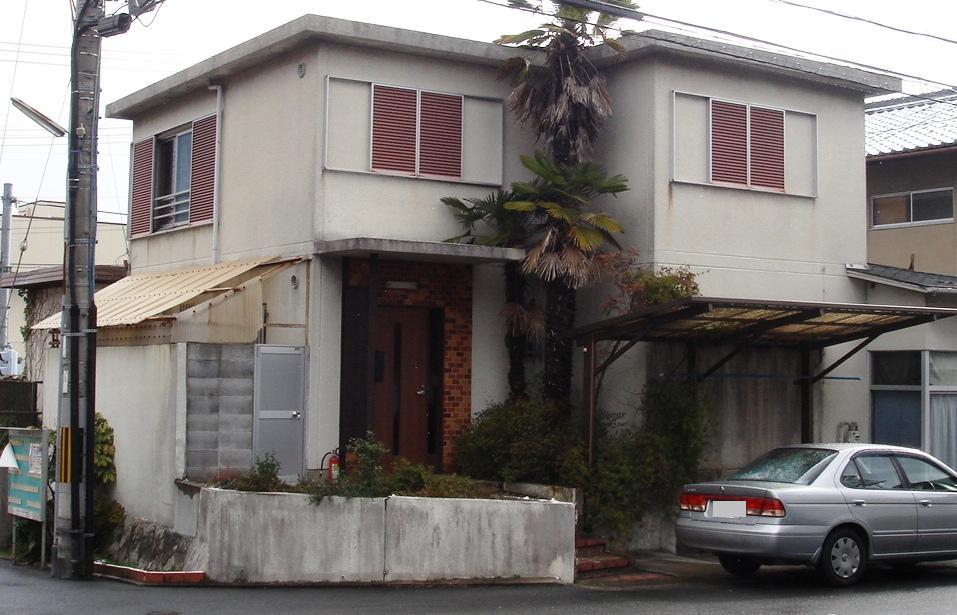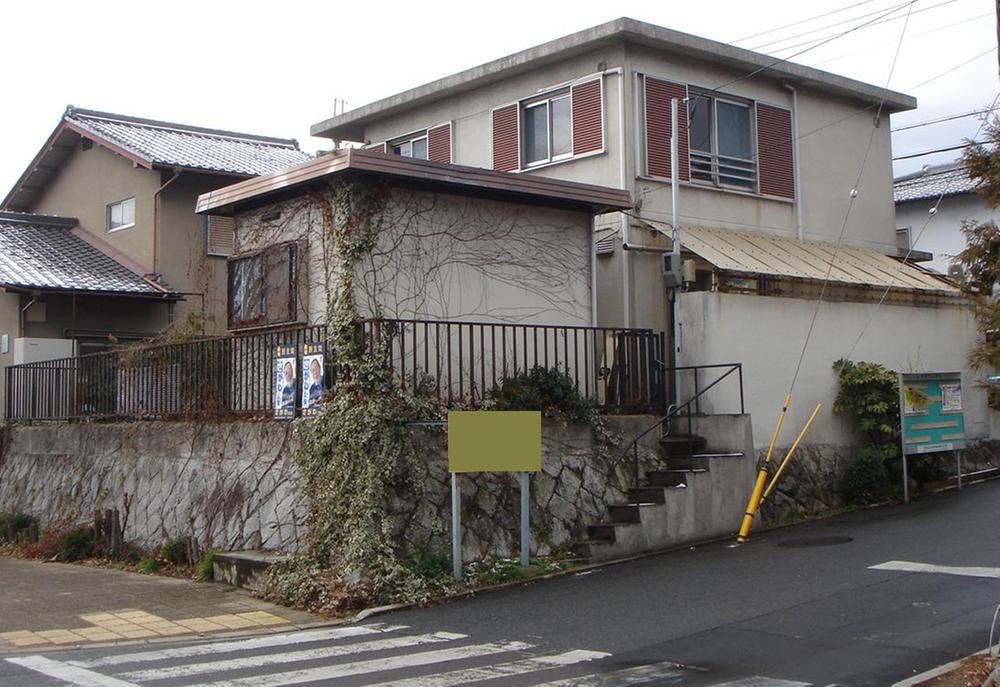|
|
Kyoto, Kyoto Prefecture Nishikyo Ku
京都府京都市西京区
|
|
Hankyu Kyoto Line "Lok Nishiguchi" walk 45 minutes
阪急京都線「洛西口」歩45分
|
|
◆ June 2006 Some renovated ◇ Parking Lot ◆ Land about 62.78 square meters ◇ three-way corner lot (Kitatozai)
◆平成18年6月 一部改装済◇駐車場有◆土地約62.78坪◇三方角地(北東西)
|
|
● June 2006 Some refurbished ● ◎ DK: Kitchen replacement, Floor FL replacement, ceiling ・ Wall Cross Insect ◎ bathroom: floor tile replacement, Bathtub replacement, Water heater replacement
●平成18年6月 一部改装済● ◎DK:キッチン入替、床FL替え、天井・壁クロス張替え ◎浴室:床タイル替え、浴槽入替え、給湯器交換
|
Features pickup 特徴ピックアップ | | Land 50 square meters or more / Interior renovation / Or more before road 6m / Corner lot / Japanese-style room / 2-story / South balcony / City gas / Storeroom / terrace 土地50坪以上 /内装リフォーム /前道6m以上 /角地 /和室 /2階建 /南面バルコニー /都市ガス /納戸 /テラス |
Price 価格 | | 46 million yen 4600万円 |
Floor plan 間取り | | 5DK + S (storeroom) 5DK+S(納戸) |
Units sold 販売戸数 | | 1 units 1戸 |
Total units 総戸数 | | 1 units 1戸 |
Land area 土地面積 | | 207.55 sq m (62.78 tsubo) (Registration) 207.55m2(62.78坪)(登記) |
Building area 建物面積 | | 116.63 sq m (35.28 tsubo) (Registration) 116.63m2(35.28坪)(登記) |
Driveway burden-road 私道負担・道路 | | Nothing, East 24m width (contact the road width 12m), North 6m width (contact the road width 16.5m), West 6m width (contact the road width 10.5m) 無、東24m幅(接道幅12m)、北6m幅(接道幅16.5m)、西6m幅(接道幅10.5m) |
Completion date 完成時期(築年月) | | February 1977 1977年2月 |
Address 住所 | | Kyoto, Kyoto Prefecture Nishikyo Ku Oenishishinbayashi-cho, 6 京都府京都市西京区大枝西新林町6 |
Traffic 交通 | | Hankyu Kyoto Line "Lok Nishiguchi" walk 45 minutes
Kyoto city bus "Sillim center" walk 1 minute 阪急京都線「洛西口」歩45分
京都市営バス「新林センター」歩1分 |
Person in charge 担当者より | | Person in charge of real-estate and building Toyoda Takenori Age: We cover the 30's Kyoto entire city. But I think that it is anxiety not know anything beginning, To resolve the question, We will help you as you are able to satisfy our customers. assessment, Guidance, etc. Please feel free to contact us. 担当者宅建豊田 武範年齢:30代京都市内全域をカバーしております。初めは何も分からず不安だと思いますが、疑問点を解決し、お客様に満足して頂けるようにお手伝い致します。査定、案内等お気軽にご相談下さい。 |
Contact お問い合せ先 | | TEL: 0800-603-0990 [Toll free] mobile phone ・ Also available from PHS
Caller ID is not notified
Please contact the "saw SUUMO (Sumo)"
If it does not lead, If the real estate company TEL:0800-603-0990【通話料無料】携帯電話・PHSからもご利用いただけます
発信者番号は通知されません
「SUUMO(スーモ)を見た」と問い合わせください
つながらない方、不動産会社の方は
|
Building coverage, floor area ratio 建ぺい率・容積率 | | Fifty percent ・ 80% 50%・80% |
Time residents 入居時期 | | Consultation 相談 |
Land of the right form 土地の権利形態 | | Ownership 所有権 |
Structure and method of construction 構造・工法 | | RC2 story RC2階建 |
Renovation リフォーム | | June 2006 interior renovation completed (kitchen ・ bathroom) 2006年6月内装リフォーム済(キッチン・浴室) |
Use district 用途地域 | | One low-rise 1種低層 |
Other limitations その他制限事項 | | Height district 高度地区 |
Overview and notices その他概要・特記事項 | | Contact: Toyota Takenori, Facilities: Public Water Supply, This sewage, City gas, Parking: car space 担当者:豊田 武範、設備:公営水道、本下水、都市ガス、駐車場:カースペース |
Company profile 会社概要 | | <Mediation> Minister of Land, Infrastructure and Transport (11) Article 002343 No. Kansai Sekiwa Real Estate Co., Ltd., Kyoto central office Yubinbango604-0091 Nakagyo-ku Kyoto, Kyoto Prefecture Umeya-cho, 358 Urbanex Oike building west Museum 7F <仲介>国土交通大臣(11)第002343号積和不動産関西(株)京都中央営業所〒604-0091 京都府京都市中京区梅屋町358 アーバネックス御池ビル西館7F |
