Used Homes » Kansai » Kyoto » Nishikyo Ku
 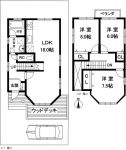
| | Kyoto, Kyoto Prefecture Nishikyo Ku 京都府京都市西京区 |
| Hankyu Kyoto Line "Katsura" bus 14 minutes Katsura tomb hill walk 4 minutes 阪急京都線「桂」バス14分桂御陵坂歩4分 |
| Siemens south road, Or more before road 6m, Leafy residential area, 2-story, LDK18 tatami mats or more, Immediate Available, Facing south, Yang per good, Around traffic fewer, Nantei 南側道路面す、前道6m以上、緑豊かな住宅地、2階建、LDK18畳以上、即入居可、南向き、陽当り良好、周辺交通量少なめ、南庭 |
| Siemens south road, Or more before road 6m, Leafy residential area, 2-story, LDK18 tatami mats or more, Immediate Available, Facing south, Yang per good, Around traffic fewer, Nantei 南側道路面す、前道6m以上、緑豊かな住宅地、2階建、LDK18畳以上、即入居可、南向き、陽当り良好、周辺交通量少なめ、南庭 |
Features pickup 特徴ピックアップ | | Immediate Available / LDK18 tatami mats or more / Facing south / Yang per good / Siemens south road / Around traffic fewer / Or more before road 6m / 2-story / Nantei / Leafy residential area / All living room flooring 即入居可 /LDK18畳以上 /南向き /陽当り良好 /南側道路面す /周辺交通量少なめ /前道6m以上 /2階建 /南庭 /緑豊かな住宅地 /全居室フローリング | Price 価格 | | 26,900,000 yen 2690万円 | Floor plan 間取り | | 3LDK 3LDK | Units sold 販売戸数 | | 1 units 1戸 | Land area 土地面積 | | 113.18 sq m (registration) 113.18m2(登記) | Building area 建物面積 | | 89.85 sq m (registration) 89.85m2(登記) | Driveway burden-road 私道負担・道路 | | Nothing, South 6m width 無、南6m幅 | Completion date 完成時期(築年月) | | September 1998 1998年9月 | Address 住所 | | Kyoto, Kyoto Prefecture Nishikyo Ku Goryominegado cho 2 京都府京都市西京区御陵峰ケ堂町2 | Traffic 交通 | | Hankyu Kyoto Line "Katsura" bus 14 minutes Katsura tomb hill walk 4 minutes 阪急京都線「桂」バス14分桂御陵坂歩4分
| Contact お問い合せ先 | | TEL: 0800-603-1261 [Toll free] mobile phone ・ Also available from PHS
Caller ID is not notified
Please contact the "saw SUUMO (Sumo)"
If it does not lead, If the real estate company TEL:0800-603-1261【通話料無料】携帯電話・PHSからもご利用いただけます
発信者番号は通知されません
「SUUMO(スーモ)を見た」と問い合わせください
つながらない方、不動産会社の方は
| Expenses 諸費用 | | CATV initial cost: 4200 yen, Flat fee: 18,900 yen / Year CATV初期費用:4200円、定額料金:1万8900円/年 | Building coverage, floor area ratio 建ぺい率・容積率 | | Fifty percent ・ 80% 50%・80% | Time residents 入居時期 | | Immediate available 即入居可 | Land of the right form 土地の権利形態 | | Ownership 所有権 | Structure and method of construction 構造・工法 | | Wooden 2-story 木造2階建 | Overview and notices その他概要・特記事項 | | Facilities: Public Water Supply, This sewage, City gas, Parking: car space 設備:公営水道、本下水、都市ガス、駐車場:カースペース | Company profile 会社概要 | | <Mediation> Minister of Land, Infrastructure and Transport (11) No. 002287 (Corporation) Japan Living Service Co., Ltd. Katsura office Yubinbango615-8074 Kyoto, Kyoto Prefecture Nishikyo Ku Katsuraminamitatsumi cho, 133-2-103 (Katsura Pseudorabies Plaza Building first floor) <仲介>国土交通大臣(11)第002287号(株)日住サービス桂営業所〒615-8074 京都府京都市西京区桂南巽町133-2-103 (桂オーエスプラザビル1階) |
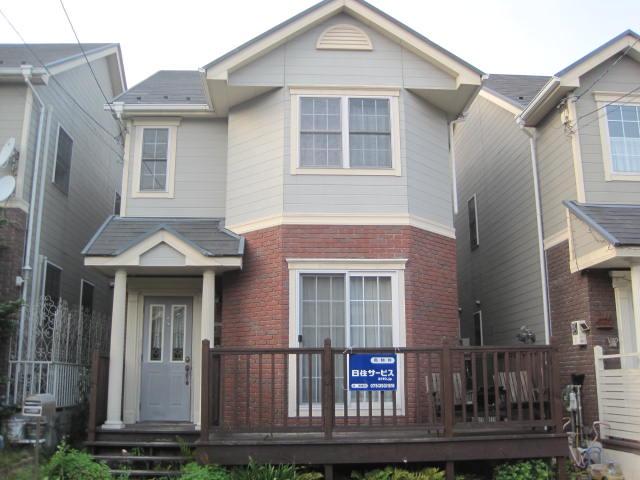 Local appearance photo
現地外観写真
Floor plan間取り図 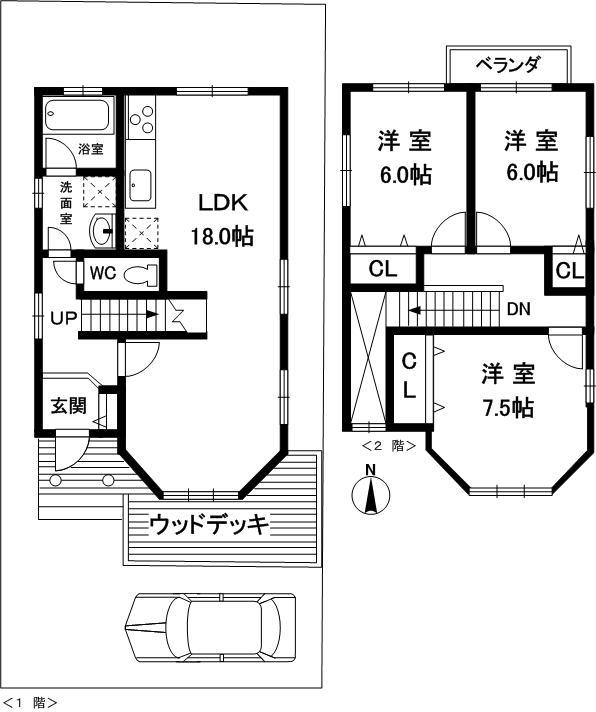 26,900,000 yen, 3LDK, Land area 113.18 sq m , Building area 89.85 sq m
2690万円、3LDK、土地面積113.18m2、建物面積89.85m2
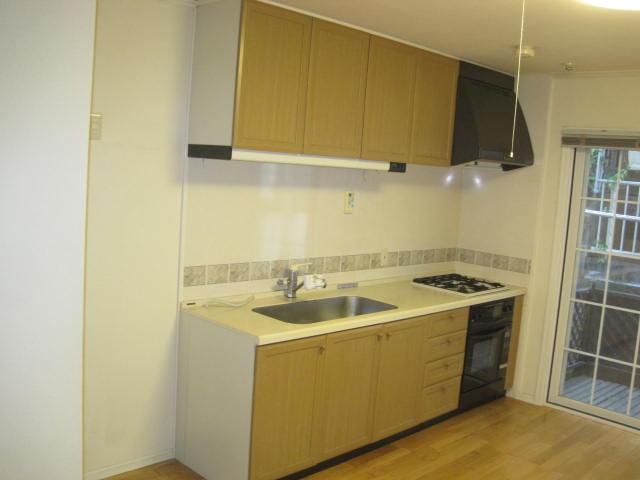 Kitchen
キッチン
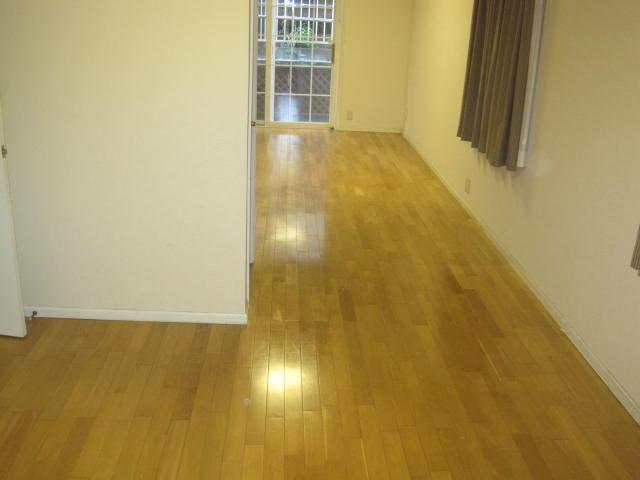 Living
リビング
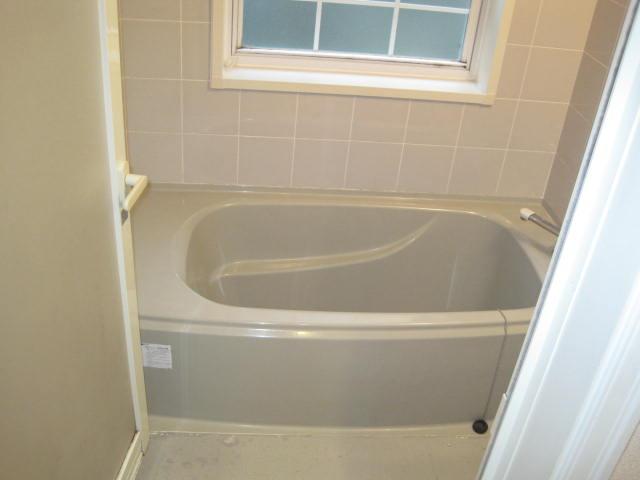 Bathroom
浴室
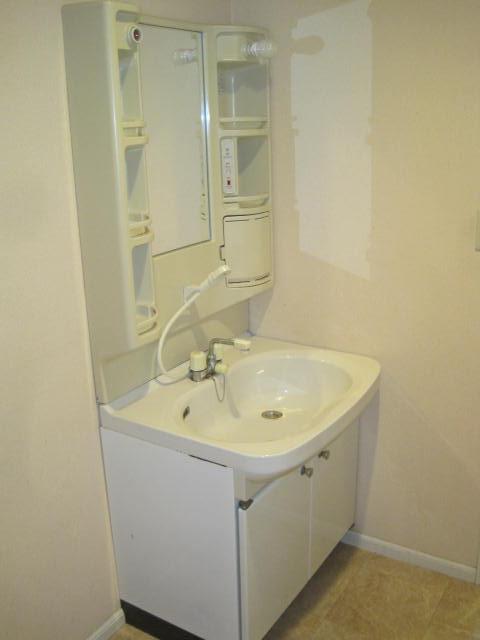 Wash basin, toilet
洗面台・洗面所
Location
|







