Used Homes » Kansai » Kyoto » Nishikyo Ku
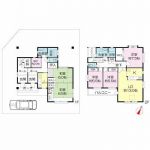 
| | Kyoto, Kyoto Prefecture Nishikyo Ku 京都府京都市西京区 |
| Hankyu Kyoto Line "Katsura" walk 16 minutes 阪急京都線「桂」歩16分 |
| Is a two-family house of Beruhausu to Asahi Kasei in a quiet residential area a fully equipped compartment "Hankyu Katsuraminami housing". It is located to feel a sense of release at the northwest corner lot of the front road about 6m × about 6m. 区画の整った閑静な住宅街『阪急桂南住宅』内の旭化成へーベルハウスの二世帯住宅です。前面道路約6m×約6mの北西角地にて解放感を感じる立地です。 |
| Land: about 59.1 square meters, Ken'nobe: about 46.56 square meters. First floor Japanese-style room 6 quires, 6.5 Pledge, kitchen, Wash, bathroom, toilet, Storeroom. Second floor living: about 13 Pledge, Kitchen about 3.5 Pledge, Western-style about 7.5 Pledge, Western-style about 5.5 tatami × 2 room, bathroom, bathroom, toilet, Balcony 2 places. It has become a storage rich and spacious floor plan. Day at the location of the northwest corner lot, There are ventilation good. 土地:約59.1坪、建延:約46.56坪。1階部分和室6帖、6.5帖、キッチン、洗面、浴室、トイレ、納戸。2階部分リビング:約13帖、キッチン約3.5帖、洋室約7.5帖、洋室約5.5帖×2部屋、洗面室、浴室、トイレ、バルコニー2ケ所。収納豊富でゆったりとした間取りとなっております。北西角地の立地にて日当たり、通風良好でございます。 |
Features pickup 特徴ピックアップ | | Land 50 square meters or more / Super close / System kitchen / Yang per good / All room storage / Flat to the station / A quiet residential area / LDK15 tatami mats or more / Around traffic fewer / Or more before road 6m / Corner lot / Japanese-style room / Shaping land / garden / Face-to-face kitchen / Toilet 2 places / 2-story / 2 or more sides balcony / South balcony / The window in the bathroom / Ventilation good / Walk-in closet / City gas / Storeroom / Flat terrain / 2 family house / Development subdivision in 土地50坪以上 /スーパーが近い /システムキッチン /陽当り良好 /全居室収納 /駅まで平坦 /閑静な住宅地 /LDK15畳以上 /周辺交通量少なめ /前道6m以上 /角地 /和室 /整形地 /庭 /対面式キッチン /トイレ2ヶ所 /2階建 /2面以上バルコニー /南面バルコニー /浴室に窓 /通風良好 /ウォークインクロゼット /都市ガス /納戸 /平坦地 /2世帯住宅 /開発分譲地内 | Price 価格 | | 46 million yen 4600万円 | Floor plan 間取り | | 5LDKK + S (storeroom) 5LDKK+S(納戸) | Units sold 販売戸数 | | 1 units 1戸 | Land area 土地面積 | | 195.39 sq m (registration) 195.39m2(登記) | Building area 建物面積 | | 153.93 sq m (registration) 153.93m2(登記) | Driveway burden-road 私道負担・道路 | | Nothing, West 6m width (contact the road width 11.4m), North 6m width (contact the road width 10.8m) 無、西6m幅(接道幅11.4m)、北6m幅(接道幅10.8m) | Completion date 完成時期(築年月) | | March 1991 1991年3月 | Address 住所 | | Kyoto, Kyoto Prefecture Nishikyo Ku Shimotsubayashirokutanda 京都府京都市西京区下津林六反田 | Traffic 交通 | | Hankyu Kyoto Line "Katsura" walk 16 minutes 阪急京都線「桂」歩16分
| Person in charge 担当者より | | Person in charge of real-estate and building Genda Mitsuhiro Age: 40 Daigyokai Experience: 25 years the city of "I want to sell" Kyoto, We are allowed to help in the "want to buy". "Sale" of your real estate owned, Please feel free to contact us to if the "purchase" of the real estate "Hankyu housing Plaza Katsura". 担当者宅建源田 充宏年齢:40代業界経験:25年京都市内の『売りたい』、『買いたい』のお手伝いをさせていただいております。ご所有不動産の『売却』、不動産の『購入』なら「阪急ハウジングプラザ桂」にお気軽にご相談ください。 | Contact お問い合せ先 | | TEL: 0800-603-1626 [Toll free] mobile phone ・ Also available from PHS
Caller ID is not notified
Please contact the "saw SUUMO (Sumo)"
If it does not lead, If the real estate company TEL:0800-603-1626【通話料無料】携帯電話・PHSからもご利用いただけます
発信者番号は通知されません
「SUUMO(スーモ)を見た」と問い合わせください
つながらない方、不動産会社の方は
| Building coverage, floor area ratio 建ぺい率・容積率 | | Fifty percent ・ 80% 50%・80% | Time residents 入居時期 | | Consultation 相談 | Land of the right form 土地の権利形態 | | Ownership 所有権 | Structure and method of construction 構造・工法 | | Light-gauge steel 2-story 軽量鉄骨2階建 | Construction 施工 | | Asahi Kasei Homes Co., Ltd. 旭化成ホームズ(株) | Use district 用途地域 | | One low-rise 1種低層 | Other limitations その他制限事項 | | Regulations have by the Law for the Protection of Cultural Properties, Regulations have by the Landscape Act, Height district, Site area minimum Yes, Building Agreement Yes 文化財保護法による規制有、景観法による規制有、高度地区、敷地面積最低限度有、建築協定有 | Overview and notices その他概要・特記事項 | | Contact: Genda Mitsuhiro, Facilities: Public Water Supply, This sewage, City gas, Parking: Garage 担当者:源田 充宏、設備:公営水道、本下水、都市ガス、駐車場:車庫 | Company profile 会社概要 | | <Mediation> Minister of Land, Infrastructure and Transport (14) Article 000395 No. Hankyu Realty Co., Hankyu housing Plaza Katsura Yubinbango615-8073 Kyoto, Kyoto Prefecture Nishikyo Ku Katsuranozato-cho, 17 μ Hankyu in Katsura <仲介>国土交通大臣(14)第000395号阪急不動産(株)阪急ハウジングプラザ桂〒615-8073 京都府京都市西京区桂野里町17 ミュー阪急桂内 |
Floor plan間取り図 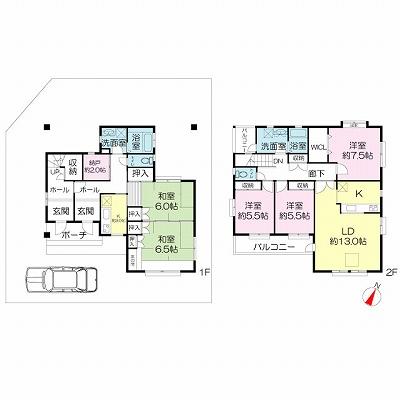 46 million yen, 5LDKK + S (storeroom), Land area 195.39 sq m , Building area 153.93 sq m
4600万円、5LDKK+S(納戸)、土地面積195.39m2、建物面積153.93m2
Local appearance photo現地外観写真 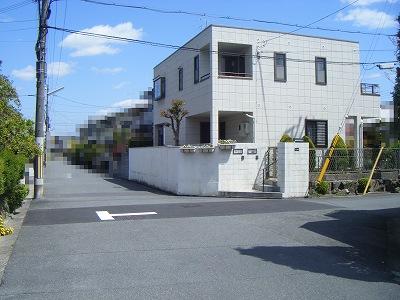 Local (April 2013) Shooting
現地(2013年4月)撮影
Livingリビング 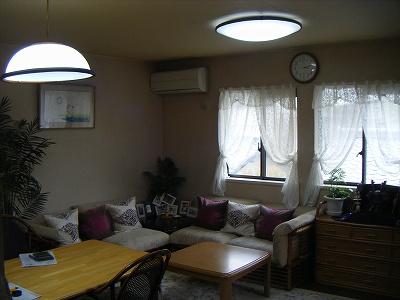 Second floor living (April 2013) Shooting
2階リビング(2013年4月)撮影
Bathroom浴室 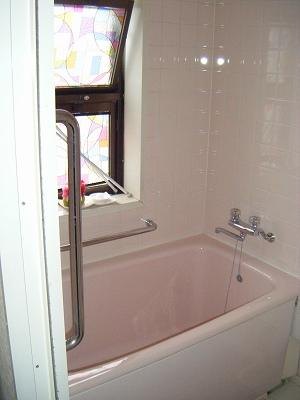 2 Kaiyokushitsu (April 2013) Shooting
2階浴室(2013年4月)撮影
Kitchenキッチン 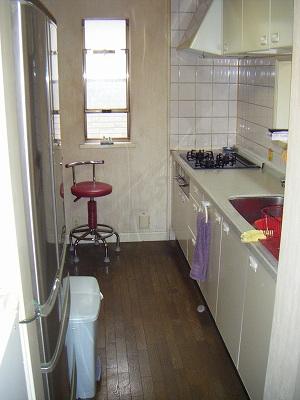 Second floor kitchen (April 2013) Shooting
2階キッチン(2013年4月)撮影
Wash basin, toilet洗面台・洗面所 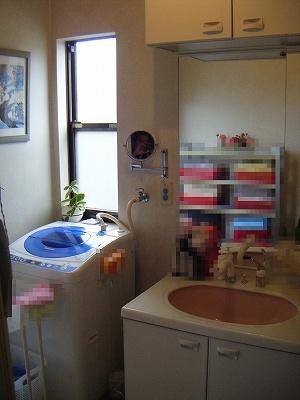 Second floor lavatory (April 2013) Shooting
2階洗面室(2013年4月)撮影
Entrance玄関 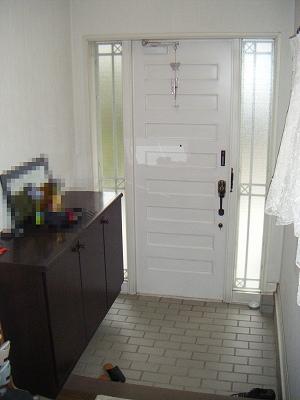 Local (April 2013) Shooting
現地(2013年4月)撮影
Garden庭 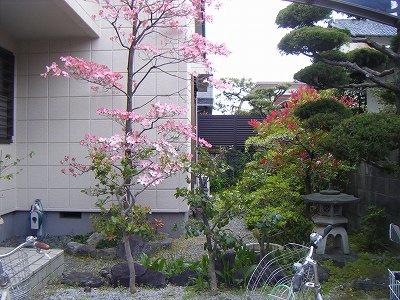 Local (April 2013) Shooting
現地(2013年4月)撮影
Non-living roomリビング以外の居室 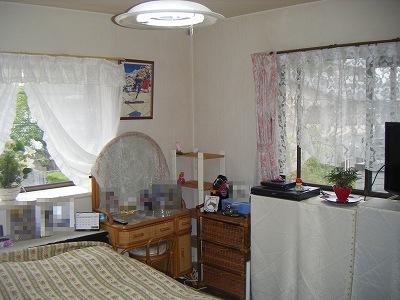 Indoor (April 2013) Shooting
室内(2013年4月)撮影
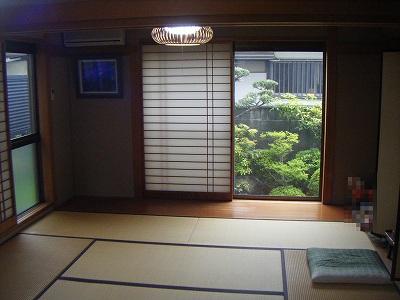 First floor Japanese-style room (April 2013) Shooting
1階和室(2013年4月)撮影
Kitchenキッチン 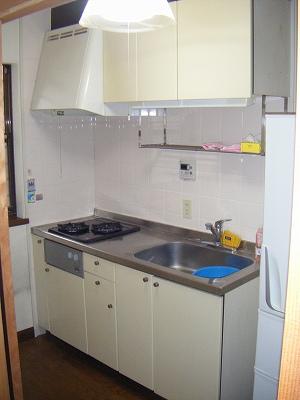 First floor kitchen (April 2013) Shooting
1階キッチン(2013年4月)撮影
Toiletトイレ 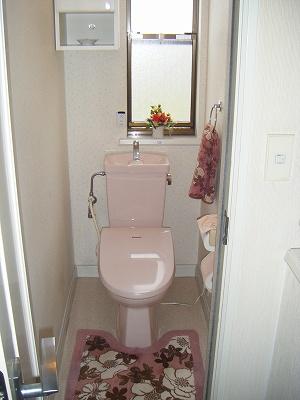 Second floor toilet (April 2013) Shooting
2階トイレ(2013年4月)撮影
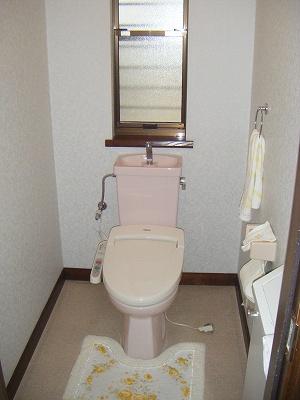 First floor (April 2013) Shooting
1階(2013年4月)撮影
Location
|














