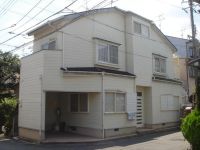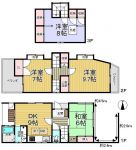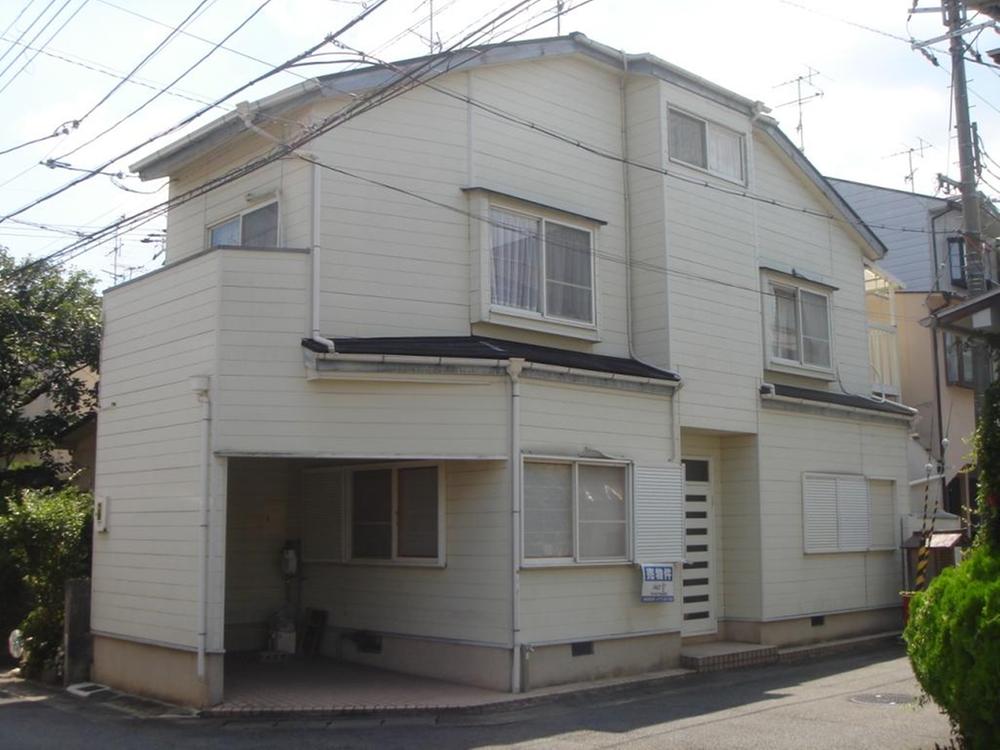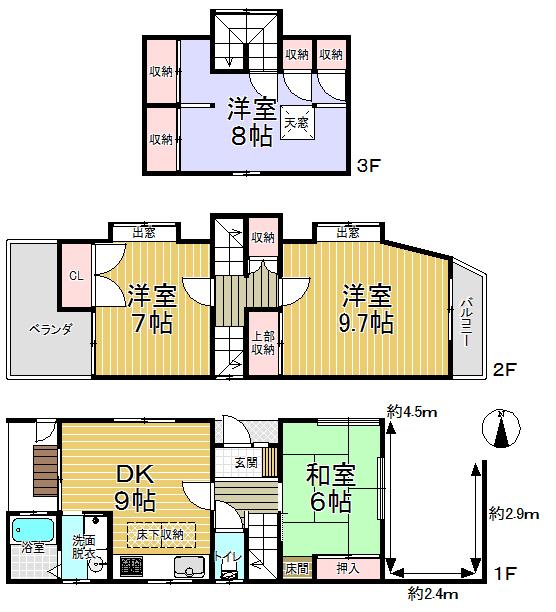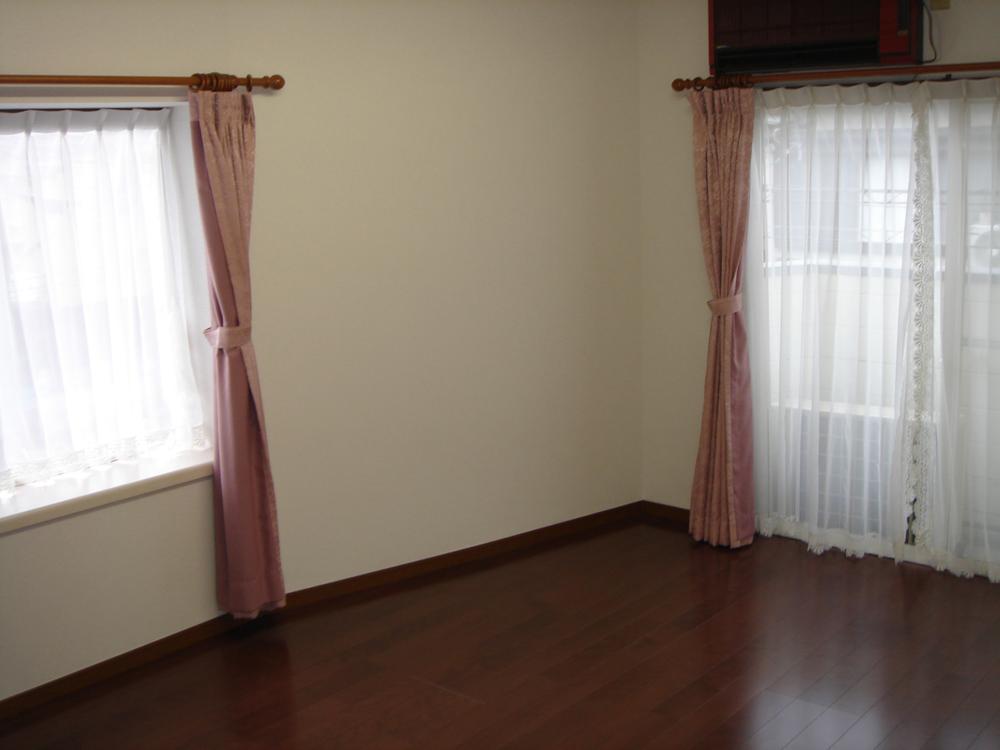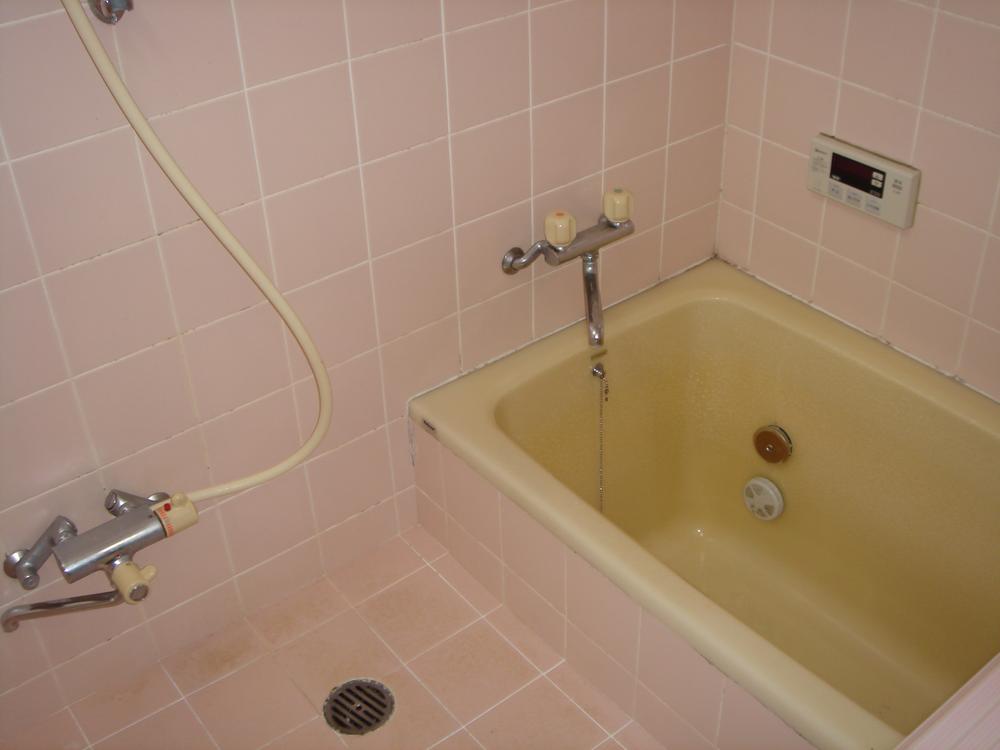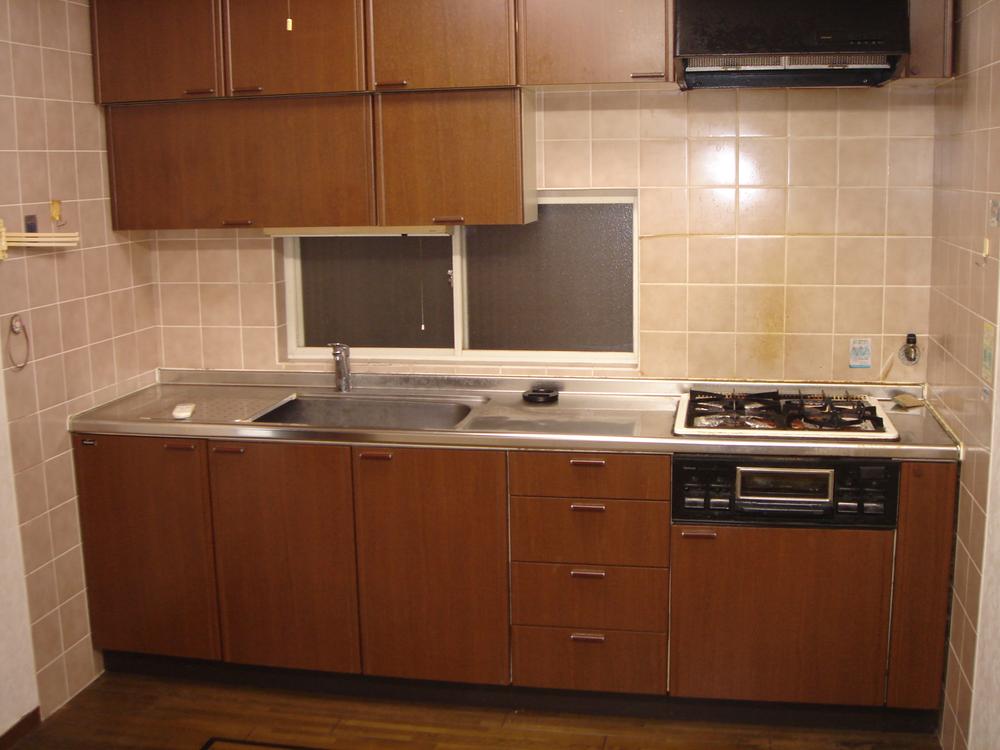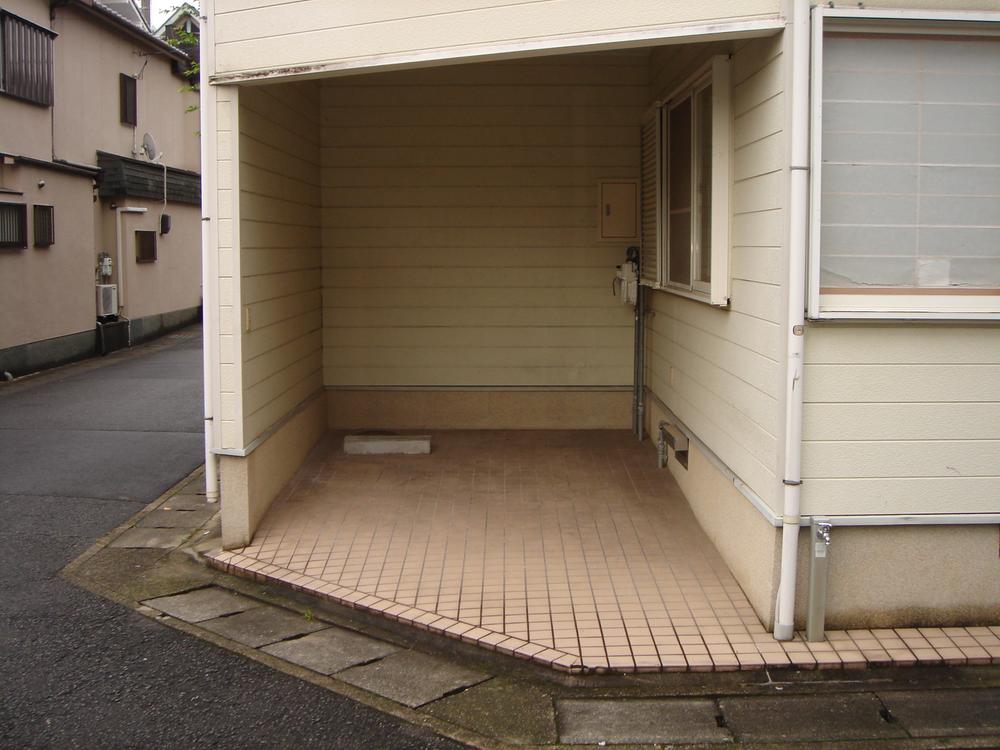|
|
Kyoto, Kyoto Prefecture Nishikyo Ku
京都府京都市西京区
|
|
Hankyu Kyoto Line "Katsura" walk 9 minutes
阪急京都線「桂」歩9分
|
|
◆ Northeast corner lot ◆ Hankyu "Katsura" station walk about 9 minutes ◆ A quiet residential area
◆北東角地◆阪急「桂」駅徒歩約9分◆閑静な住宅街
|
|
[2013 July renovated] ・ Western-style 9.7 Pledge renovated ・ Under the floor bracket, Liang, The underlying additional work ・ Flooring, Cross Chokawa ・ Balcony drainage paint ・ Garage ceiling Chokawa
【平成25年7月改装済み】・洋室9.7帖改装・床下金具、梁、下地追加工事・フローリング、クロス張替・バルコニー放水塗装・ガレージ天井張替
|
Features pickup 特徴ピックアップ | | Immediate Available / Interior renovation / All room storage / Corner lot / 2-story 即入居可 /内装リフォーム /全居室収納 /角地 /2階建 |
Price 価格 | | 19,800,000 yen 1980万円 |
Floor plan 間取り | | 4DK 4DK |
Units sold 販売戸数 | | 1 units 1戸 |
Land area 土地面積 | | 60.85 sq m (registration) 60.85m2(登記) |
Building area 建物面積 | | 94.61 sq m (registration) 94.61m2(登記) |
Driveway burden-road 私道負担・道路 | | Nothing, North 5m width (contact the road width 14m), East 5m width (contact the road width 2.9m) 無、北5m幅(接道幅14m)、東5m幅(接道幅2.9m) |
Completion date 完成時期(築年月) | | August 1989 1989年8月 |
Address 住所 | | Kyoto, Kyoto Prefecture Nishikyo Ku Katsurachiyohara cho 京都府京都市西京区桂千代原町 |
Traffic 交通 | | Hankyu Kyoto Line "Katsura" walk 9 minutes 阪急京都線「桂」歩9分
|
Related links 関連リンク | | [Related Sites of this company] 【この会社の関連サイト】 |
Person in charge 担当者より | | Person in charge of real-estate and building Ishigami Yosuke Age: 30 Daigyokai experience: Standing in 10 years your eyes, We will propose the use of best assets. 担当者宅建石上 陽介年齢:30代業界経験:10年お客様目線に立ち、最善の資産活用をご提案させて頂きます。 |
Contact お問い合せ先 | | TEL: 0800-600-2385 [Toll free] mobile phone ・ Also available from PHS
Caller ID is not notified
Please contact the "saw SUUMO (Sumo)"
If it does not lead, If the real estate company TEL:0800-600-2385【通話料無料】携帯電話・PHSからもご利用いただけます
発信者番号は通知されません
「SUUMO(スーモ)を見た」と問い合わせください
つながらない方、不動産会社の方は
|
Building coverage, floor area ratio 建ぺい率・容積率 | | 60% ・ Hundred percent 60%・100% |
Time residents 入居時期 | | Immediate available 即入居可 |
Land of the right form 土地の権利形態 | | Ownership 所有権 |
Structure and method of construction 構造・工法 | | Wooden 2-story 木造2階建 |
Renovation リフォーム | | July 2013 interior renovation completed (floor ・ Western-style) 2013年7月内装リフォーム済(床・洋室) |
Use district 用途地域 | | One low-rise 1種低層 |
Overview and notices その他概要・特記事項 | | Contact: Ishigami Yosuke, Facilities: Public Water Supply, This sewage, City gas, Parking: car space 担当者:石上 陽介、設備:公営水道、本下水、都市ガス、駐車場:カースペース |
Company profile 会社概要 | | <Mediation> Minister of Land, Infrastructure and Transport (11) Article 002343 No. Sekiwa Real Estate Kansai Co., Ltd., Kyoto west office Yubinbango615-8024 Kyoto, Kyoto Prefecture Nishikyo Ku Katsuranishitakigawa-cho, 17 <仲介>国土交通大臣(11)第002343号積和不動産関西(株)京都西営業所〒615-8024 京都府京都市西京区桂西滝川町17 |
