Used Homes » Kansai » Kyoto » Nishikyo Ku
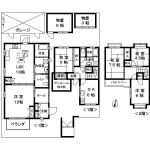 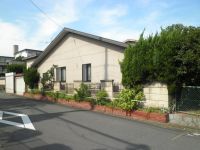
| | Kyoto, Kyoto Prefecture Nishikyo Ku 京都府京都市西京区 |
| Hankyu Kyoto Line "Katsura" bus 17 minutes Sakaidani center before walk 2 minutes 阪急京都線「桂」バス17分境谷センター前歩2分 |
Features pickup 特徴ピックアップ | | Land 50 square meters or more / LDK18 tatami mats or more / See the mountain / Facing south / Yang per good / A quiet residential area / Or more before road 6m / Shutter - garage / 2-story / South balcony / Ventilation good / City gas / 2 family house 土地50坪以上 /LDK18畳以上 /山が見える /南向き /陽当り良好 /閑静な住宅地 /前道6m以上 /シャッタ-車庫 /2階建 /南面バルコニー /通風良好 /都市ガス /2世帯住宅 | Price 価格 | | 39,800,000 yen 3980万円 | Floor plan 間取り | | 5LDDKK 5LDDKK | Units sold 販売戸数 | | 1 units 1戸 | Total units 総戸数 | | 1 units 1戸 | Land area 土地面積 | | 249.51 sq m (75.47 tsubo) (Registration) 249.51m2(75.47坪)(登記) | Building area 建物面積 | | 70.74 sq m (21.39 tsubo) (Registration) 70.74m2(21.39坪)(登記) | Driveway burden-road 私道負担・道路 | | Nothing, West 7.5m width (contact the road width 18.1m), Southeast 6m width (contact the road width 7m) 無、西7.5m幅(接道幅18.1m)、南東6m幅(接道幅7m) | Completion date 完成時期(築年月) | | June 1979 1979年6月 | Address 住所 | | Kyoto, Kyoto Prefecture Nishikyo Ku Oharanonishisakaidani cho 3 京都府京都市西京区大原野西境谷町3 | Traffic 交通 | | Hankyu Kyoto Line "Katsura" bus 17 minutes Sakaidani center before walk 2 minutes 阪急京都線「桂」バス17分境谷センター前歩2分
| Person in charge 担当者より | | [Regarding this property.] Two buildings used terrace house (4DK) + used one-story Ken (1LDK) will have built on site. It is available as a two-family house. In full order house of one-story denominated Sekisui House construction, It becomes wheelchair use. 【この物件について】中古テラスハウス(4DK)+中古平屋建(1LDK)の2棟が敷地内に建っております。二世帯住宅として利用可能です。平屋建は積水ハウス施工のフルオーダー住宅で、車いす使用になっております。 | Contact お問い合せ先 | | TEL: 0800-603-1261 [Toll free] mobile phone ・ Also available from PHS
Caller ID is not notified
Please contact the "saw SUUMO (Sumo)"
If it does not lead, If the real estate company TEL:0800-603-1261【通話料無料】携帯電話・PHSからもご利用いただけます
発信者番号は通知されません
「SUUMO(スーモ)を見た」と問い合わせください
つながらない方、不動産会社の方は
| Building coverage, floor area ratio 建ぺい率・容積率 | | 60% ・ 200% 60%・200% | Time residents 入居時期 | | Consultation 相談 | Land of the right form 土地の権利形態 | | Ownership 所有権 | Structure and method of construction 構造・工法 | | RC2-story part light-gauge steel RC2階建一部軽量鉄骨 | Use district 用途地域 | | One middle and high 1種中高 | Overview and notices その他概要・特記事項 | | Facilities: Public Water Supply, This sewage, City gas, Parking: Garage 設備:公営水道、本下水、都市ガス、駐車場:車庫 | Company profile 会社概要 | | <Mediation> Minister of Land, Infrastructure and Transport (11) No. 002287 (Corporation) Japan Living Service Co., Ltd. Katsura office Yubinbango615-8074 Kyoto, Kyoto Prefecture Nishikyo Ku Katsuraminamitatsumi cho, 133-2-103 (Katsura Pseudorabies Plaza Building first floor) <仲介>国土交通大臣(11)第002287号(株)日住サービス桂営業所〒615-8074 京都府京都市西京区桂南巽町133-2-103 (桂オーエスプラザビル1階) |
Floor plan間取り図 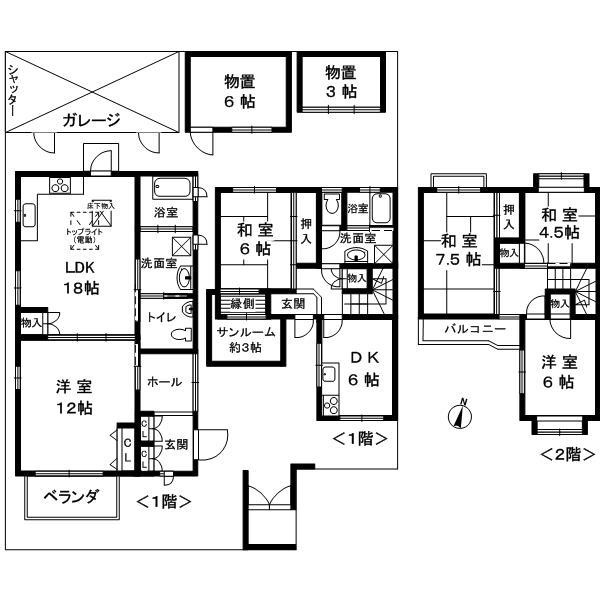 39,800,000 yen, 5LDDKK, Land area 249.51 sq m , Building area 70.74 sq m
3980万円、5LDDKK、土地面積249.51m2、建物面積70.74m2
Local photos, including front road前面道路含む現地写真 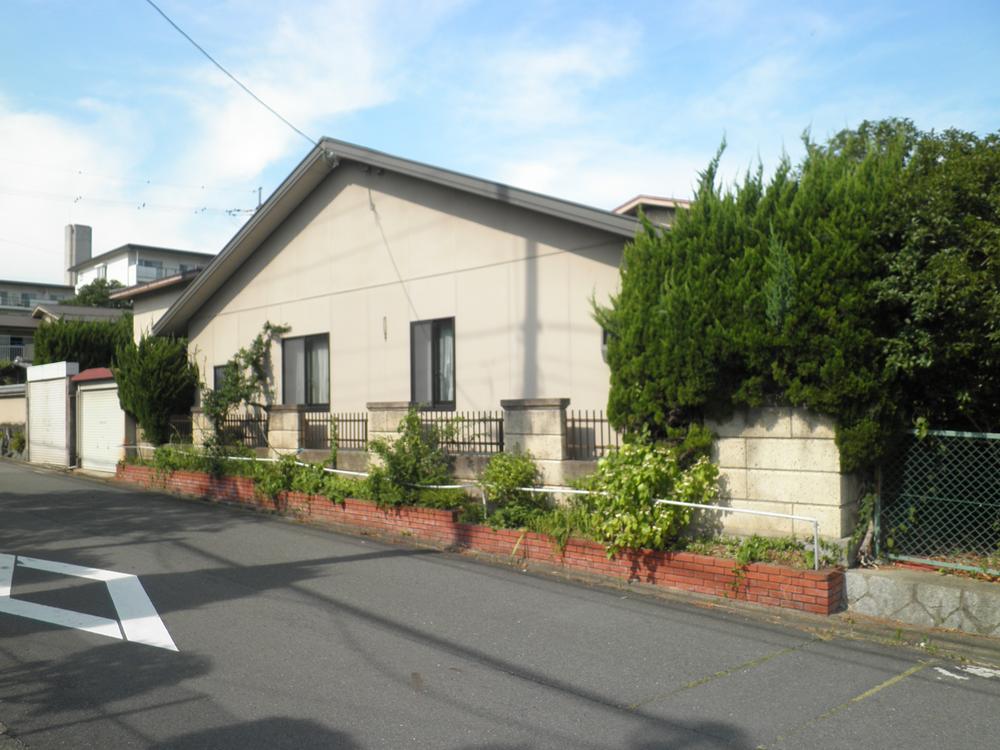 Local photos from southwest
南西からの現地写真
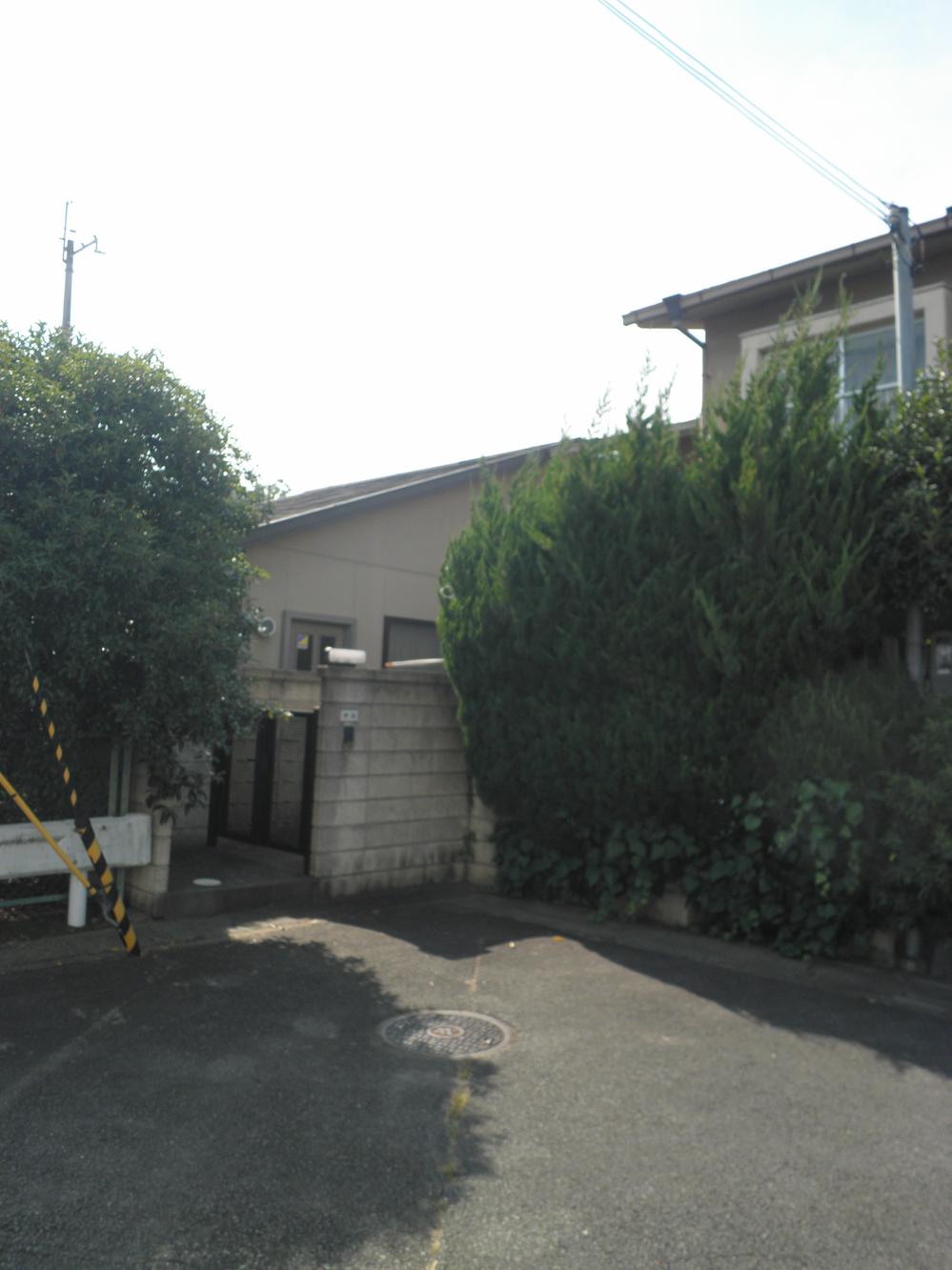 Local photos from southeast
南東からの現地写真
Location
|




