Used Homes » Kansai » Kyoto » Nishikyo Ku
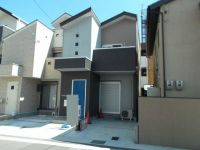 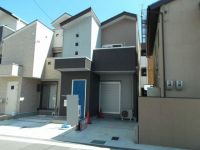
| | Kyoto, Kyoto Prefecture Nishikyo Ku 京都府京都市西京区 |
| JR Tokaido Line "Katsura" walk 15 minutes JR東海道本線「桂川」歩15分 |
| New appearance! ! It is the property of JR Katsura 28.8 million new construction Not tenants. Because it is a 5-minute walk from the Kawaoka elementary school, School children also safe ・ It is safe. 新登場!!JR桂川2880万新築未入居の物件です。川岡小学校まで徒歩5分となっておりますので、お子様の通学も安心・安全です。 |
| ☆ LDK floor heating ☆ 1BOX PARKING ☆ TakashiOsamu There ☆ Face-to-face kitchen ☆LDK床暖房☆1BOX駐車可☆天収有り☆対面式キッチン |
Features pickup 特徴ピックアップ | | Immediate Available / 2 along the line more accessible / Super close / System kitchen / Flat to the station / LDK15 tatami mats or more / Around traffic fewer / Or more before road 6m / Face-to-face kitchen / 2-story / City gas / Attic storage / Floor heating 即入居可 /2沿線以上利用可 /スーパーが近い /システムキッチン /駅まで平坦 /LDK15畳以上 /周辺交通量少なめ /前道6m以上 /対面式キッチン /2階建 /都市ガス /屋根裏収納 /床暖房 | Price 価格 | | 28.8 million yen 2880万円 | Floor plan 間取り | | 3LDK 3LDK | Units sold 販売戸数 | | 1 units 1戸 | Total units 総戸数 | | 1 units 1戸 | Land area 土地面積 | | 71.57 sq m (21.64 tsubo) (Registration) 71.57m2(21.64坪)(登記) | Building area 建物面積 | | 81 sq m (24.50 tsubo) (Registration) 81m2(24.50坪)(登記) | Driveway burden-road 私道負担・道路 | | Nothing, West 6m width 無、西6m幅 | Completion date 完成時期(築年月) | | February 2012 2012年2月 | Address 住所 | | Kyoto, Kyoto Prefecture Nishikyo Ku Ushigasehayashinomoto cho 京都府京都市西京区牛ケ瀬林ノ本町 | Traffic 交通 | | JR Tokaido Line "Katsura" walk 15 minutes
Hankyu Kyoto Line "Katsura" walk 18 minutes JR東海道本線「桂川」歩15分
阪急京都線「桂」歩18分
| Related links 関連リンク | | [Related Sites of this company] 【この会社の関連サイト】 | Contact お問い合せ先 | | TEL: 0800-603-2454 [Toll free] mobile phone ・ Also available from PHS
Caller ID is not notified
Please contact the "saw SUUMO (Sumo)"
If it does not lead, If the real estate company TEL:0800-603-2454【通話料無料】携帯電話・PHSからもご利用いただけます
発信者番号は通知されません
「SUUMO(スーモ)を見た」と問い合わせください
つながらない方、不動産会社の方は
| Time residents 入居時期 | | Immediate available 即入居可 | Land of the right form 土地の権利形態 | | Ownership 所有権 | Structure and method of construction 構造・工法 | | Wooden 2-story 木造2階建 | Use district 用途地域 | | One middle and high 1種中高 | Overview and notices その他概要・特記事項 | | Facilities: Public Water Supply, This sewage, City gas, Parking: car space 設備:公営水道、本下水、都市ガス、駐車場:カースペース | Company profile 会社概要 | | <Mediation> Minister of Land, Infrastructure and Transport (5) Article 005298 No. Kent home sales (Ltd.) Katsuramise Yubinbango615-8191 Kyoto, Kyoto Prefecture Nishikyo Ku Kawashimaarisugawa-cho, 18 <仲介>国土交通大臣(5)第005298号建都住宅販売(株)桂店〒615-8191 京都府京都市西京区川島有栖川町18 |
Local appearance photo現地外観写真 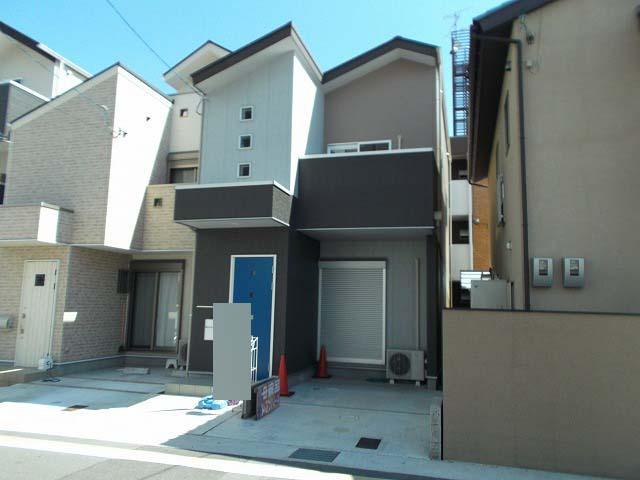 Local (August 2013) Shooting
現地(2013年8月)撮影
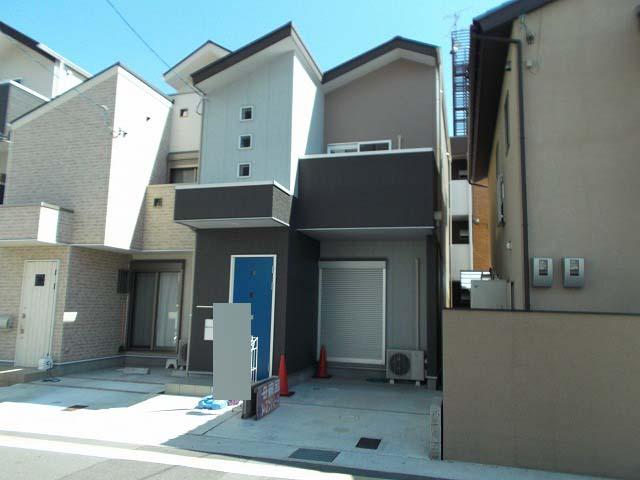 Local (August 2013) Shooting
現地(2013年8月)撮影
Local photos, including front road前面道路含む現地写真 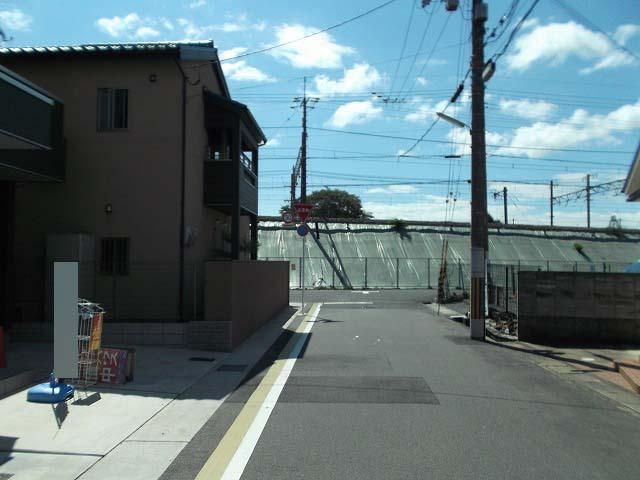 Local (August 2013) Shooting
現地(2013年8月)撮影
Floor plan間取り図 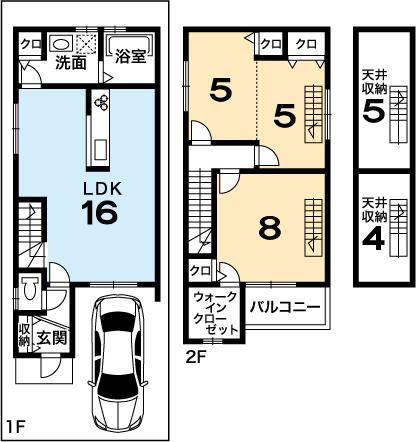 28.8 million yen, 3LDK, Land area 71.57 sq m , Building area 81 sq m
2880万円、3LDK、土地面積71.57m2、建物面積81m2
Local appearance photo現地外観写真 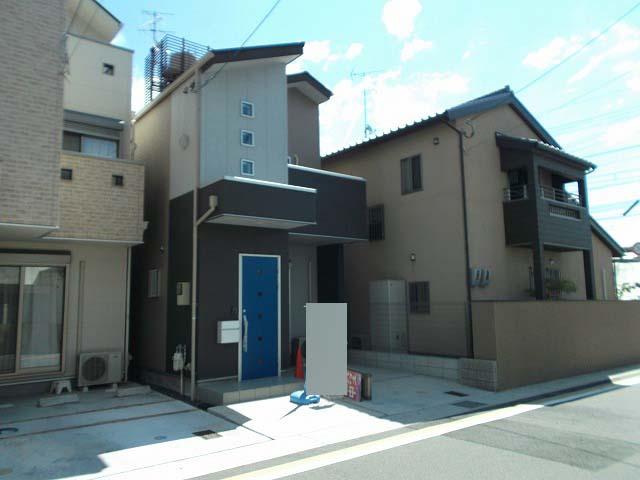 Local (August 2013) Shooting
現地(2013年8月)撮影
Local photos, including front road前面道路含む現地写真 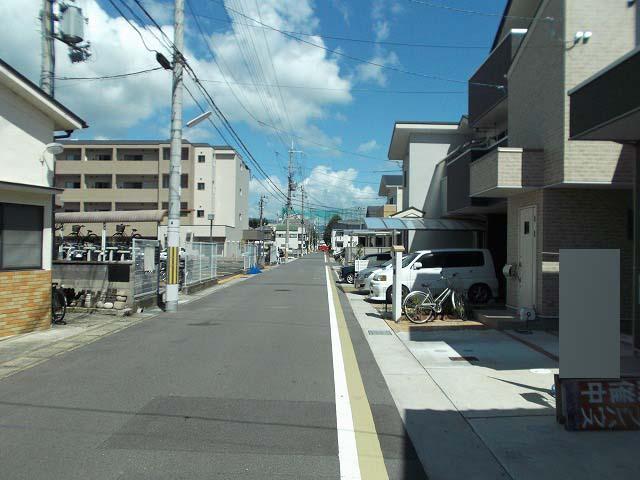 Local (August 2013) Shooting
現地(2013年8月)撮影
Supermarketスーパー 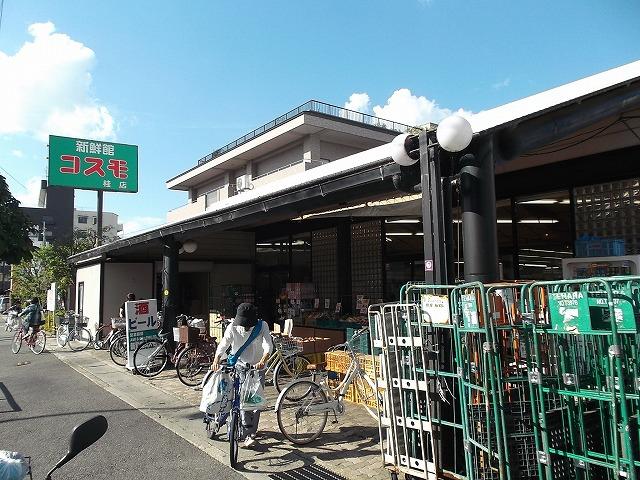 510m until fresh Museum Cosmo
新鮮館コスモまで510m
Primary school小学校 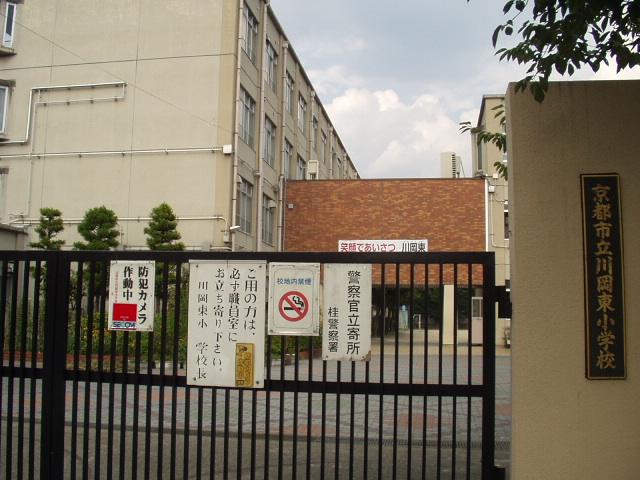 River Okahigashi 400m up to elementary school
川岡東小学校まで400m
Station駅 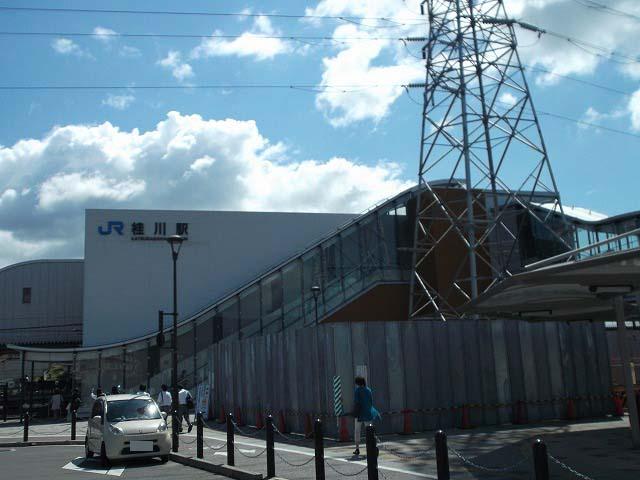 1200m until JR Katsura River Station
JR桂川駅まで1200m
Drug storeドラッグストア 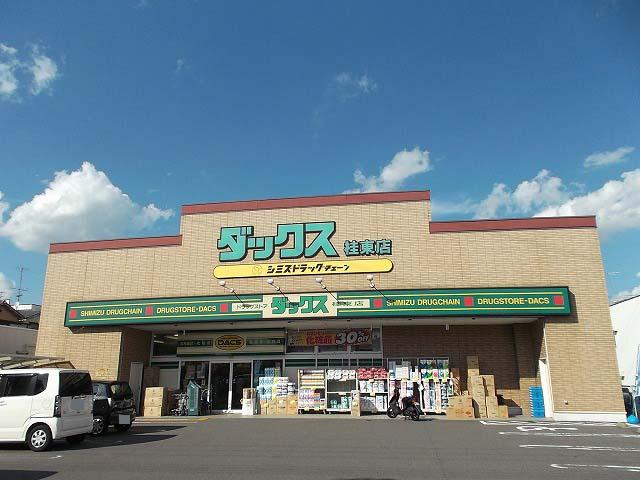 Until the drugstore Dax 940m
ドラッグストアダックスまで940m
Location
|











