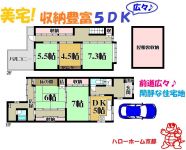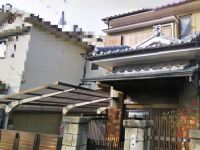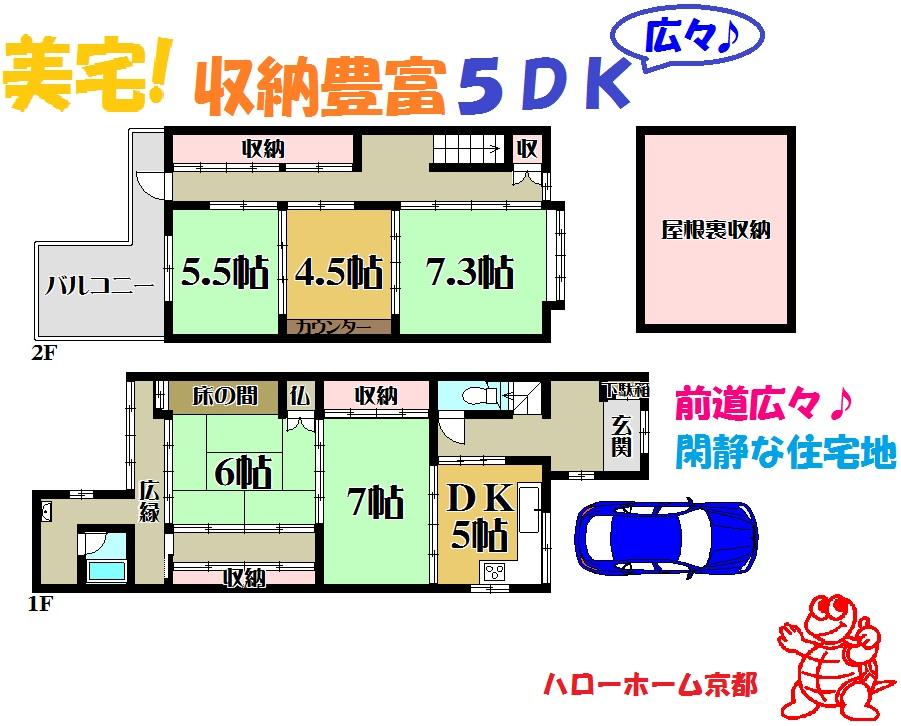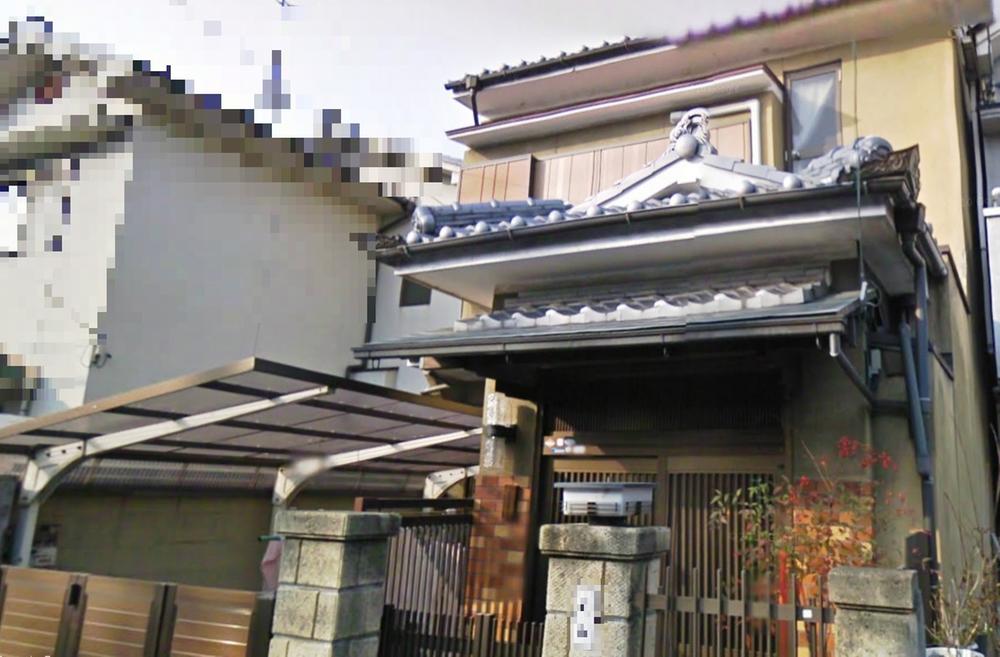|
|
Kyoto, Kyoto Prefecture Nishikyo Ku
京都府京都市西京区
|
|
Hankyu Arashiyama Line "UeKei" walk 5 minutes
阪急嵐山線「上桂」歩5分
|
|
Super close, A quiet residential areaese-style room, Wide balcony, 2-story, City gas, Attic storage
スーパーが近い、閑静な住宅地、和室、ワイドバルコニー、2階建、都市ガス、屋根裏収納
|
|
Living comfortably in a convenient location rich storage 5DK! You have been room very clean used ☆ Yoshitaku ☆ Before road spacious Living facilities enhancement! Gourmet City: 8 minutes walk, Xijing ward office: 10 minutes' walk, Shimizu hospital: 13 mins, Katsura Junior High School: 3 minutes' walk!
生活便利地でゆったり充実収納5DK! 室内大変綺麗に使われております☆美宅☆前道広々 生活施設充実! グルメシティ:徒歩8分、西京区役所:徒歩10分、シミズ病院:徒歩13分、桂中学校:徒歩3分!
|
Features pickup 特徴ピックアップ | | Super close / A quiet residential area / Japanese-style room / Wide balcony / 2-story / City gas / Attic storage スーパーが近い /閑静な住宅地 /和室 /ワイドバルコニー /2階建 /都市ガス /屋根裏収納 |
Price 価格 | | 34,800,000 yen 3480万円 |
Floor plan 間取り | | 5DK 5DK |
Units sold 販売戸数 | | 1 units 1戸 |
Total units 総戸数 | | 1 units 1戸 |
Land area 土地面積 | | 105.78 sq m (registration) 105.78m2(登記) |
Building area 建物面積 | | 127.07 sq m 127.07m2 |
Driveway burden-road 私道負担・道路 | | Nothing, East 6m width 無、東6m幅 |
Completion date 完成時期(築年月) | | November 1984 1984年11月 |
Address 住所 | | Kyoto, Kyoto Prefecture Nishikyo Ku Kamikatsurasan'nomiya cho 京都府京都市西京区上桂三ノ宮町 |
Traffic 交通 | | Hankyu Arashiyama Line "UeKei" walk 5 minutes
Hankyu Kyoto Line "Katsura" walk 17 minutes
Hankyu Kyoto Line "Lok Nishiguchi" walk 37 minutes 阪急嵐山線「上桂」歩5分
阪急京都線「桂」歩17分
阪急京都線「洛西口」歩37分
|
Person in charge 担当者より | | Personnel Yuya Shibata Age: 20's born and raised is also Nishikyo Ku. Of course, for the living environment, Until the reputation of elementary and junior high school, Please leave anything that regional. In accordance with the stride of everyone, I think that if it is appropriate advice! 担当者柴田裕也年齢:20代生まれも育ちも西京区です。住環境については勿論、小学校や中学校の評判まで、地域の事は何でもお任せ下さい。 皆様の歩幅に合わせて、適切なアドバイスが出来ればと思います! |
Contact お問い合せ先 | | TEL: 0800-808-4936 [Toll free] mobile phone ・ Also available from PHS
Caller ID is not notified
Please contact the "saw SUUMO (Sumo)"
If it does not lead, If the real estate company TEL:0800-808-4936【通話料無料】携帯電話・PHSからもご利用いただけます
発信者番号は通知されません
「SUUMO(スーモ)を見た」と問い合わせください
つながらない方、不動産会社の方は
|
Building coverage, floor area ratio 建ぺい率・容積率 | | Fifty percent ・ 80% 50%・80% |
Time residents 入居時期 | | Consultation 相談 |
Land of the right form 土地の権利形態 | | Ownership 所有権 |
Structure and method of construction 構造・工法 | | Wooden 2-story 木造2階建 |
Use district 用途地域 | | One low-rise 1種低層 |
Overview and notices その他概要・特記事項 | | Contact: Yuya Shibata, Facilities: Public Water Supply, This sewage, City gas, Parking: Car Port 担当者:柴田裕也、設備:公営水道、本下水、都市ガス、駐車場:カーポート |
Company profile 会社概要 | | <Mediation> Governor of Kyoto Prefecture (6) No. 009407 (Ltd.) Hello Home Kyoto Yubinbango615-8213 Kyoto, Kyoto Prefecture Nishikyo Ku Kamikatsurakitamura-cho, 215 <仲介>京都府知事(6)第009407号(株)ハローホーム京都〒615-8213 京都府京都市西京区上桂北村町215 |



