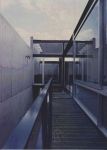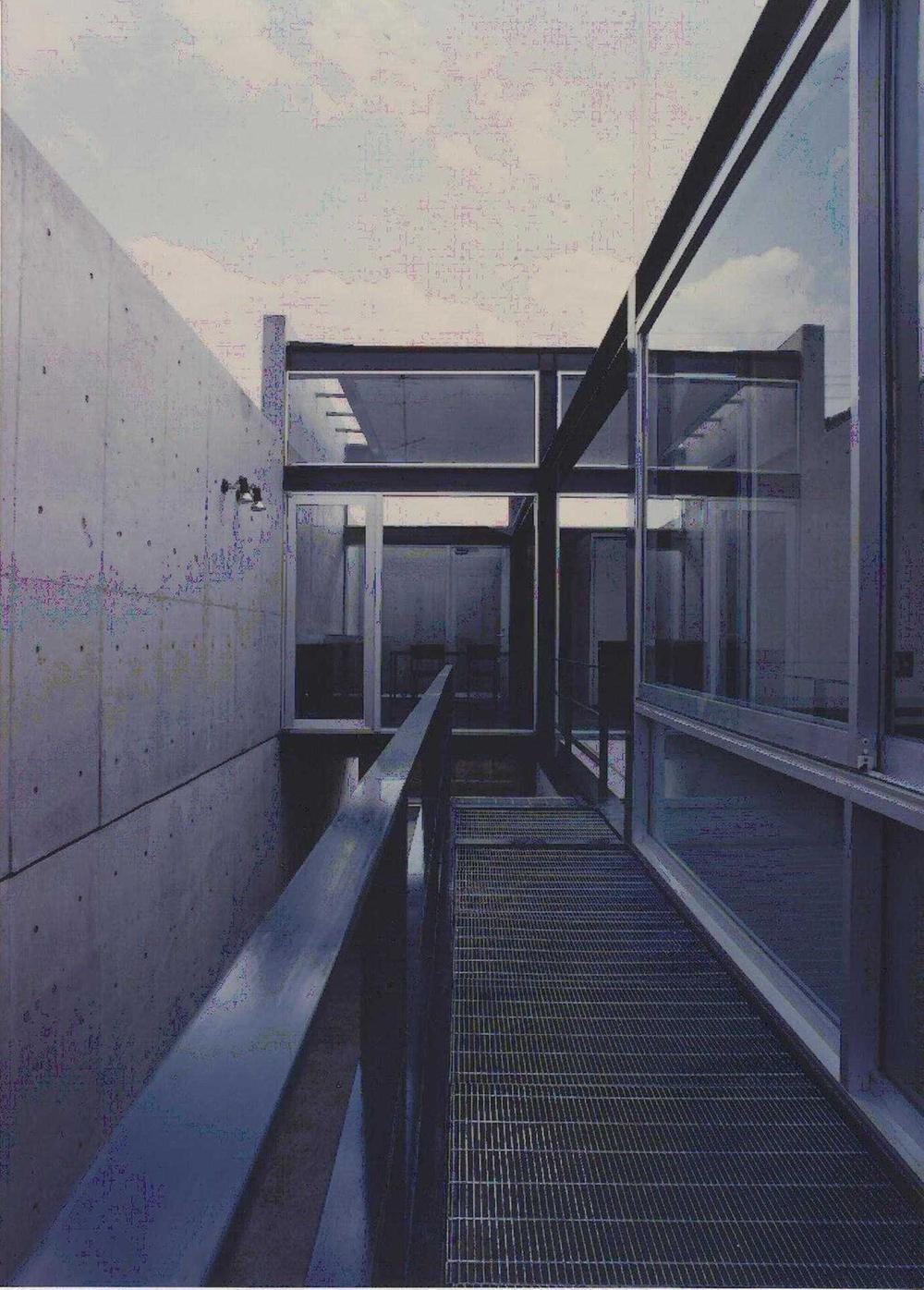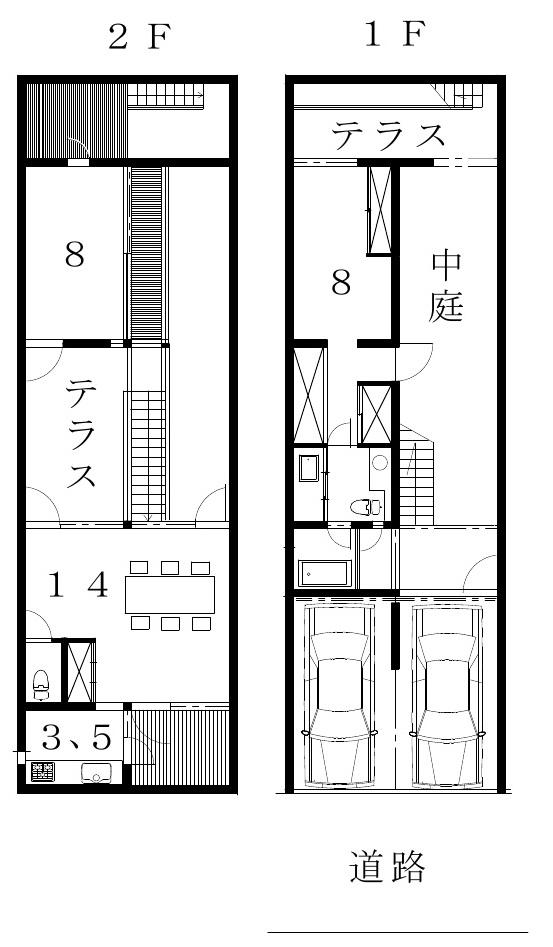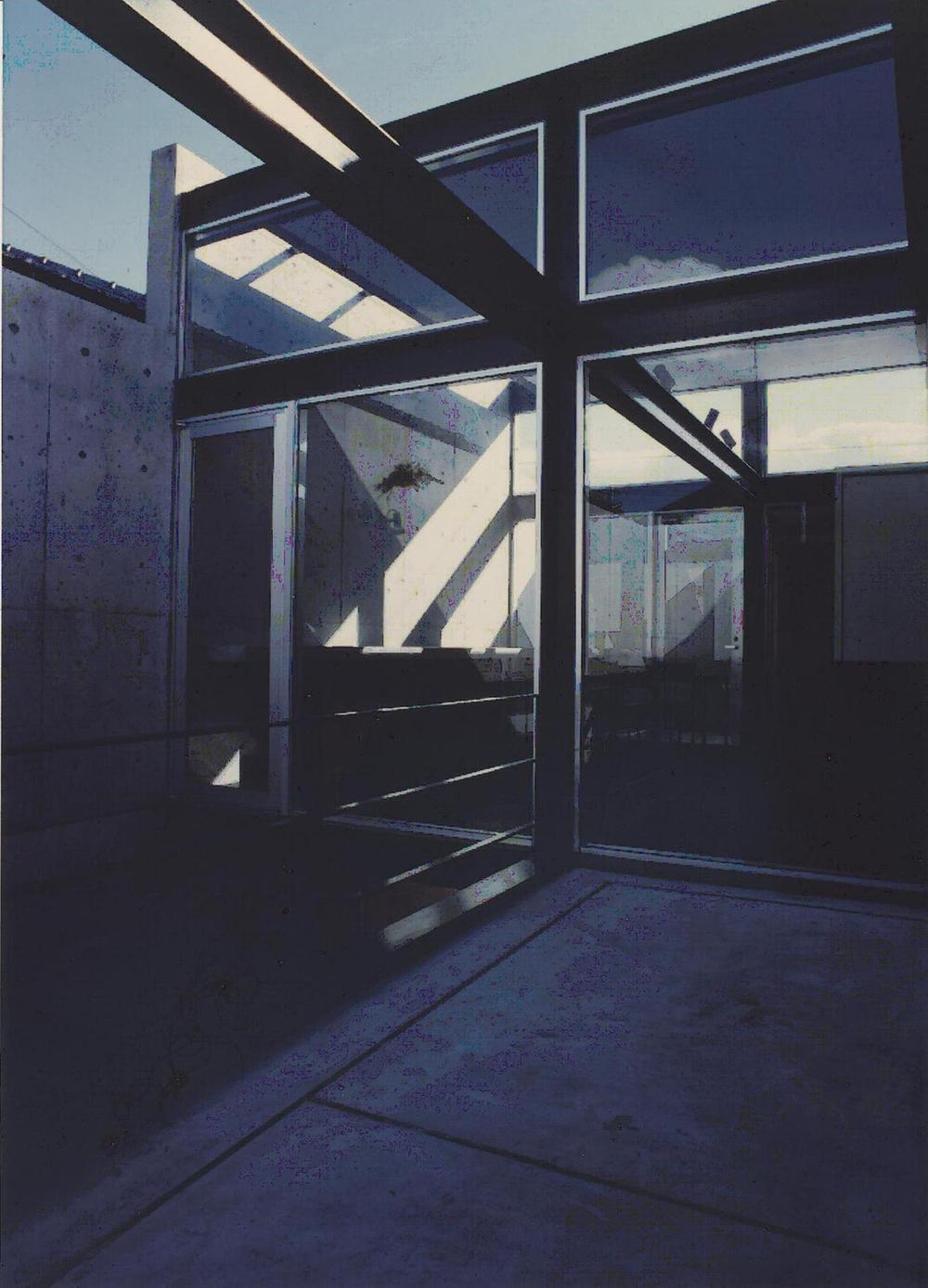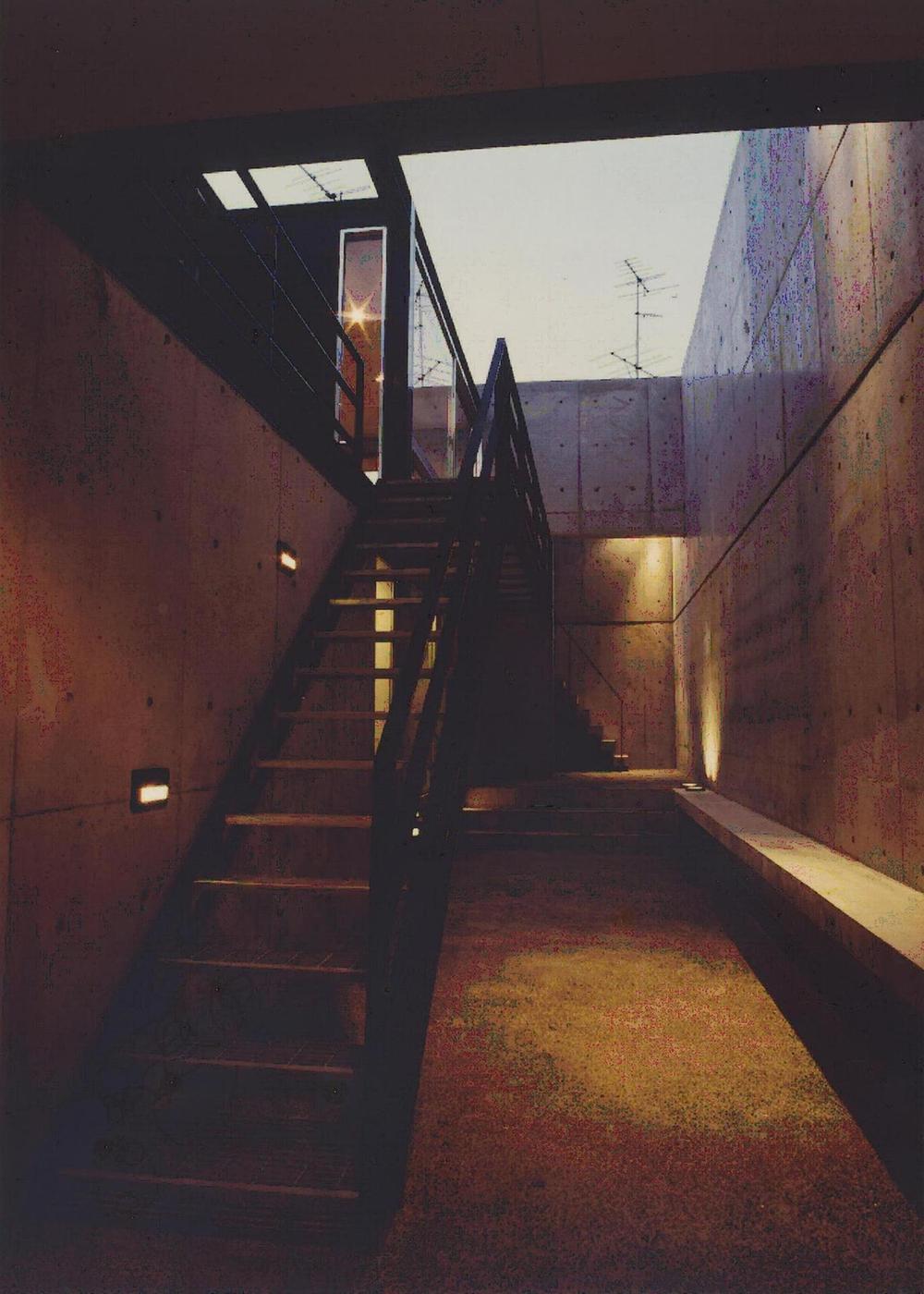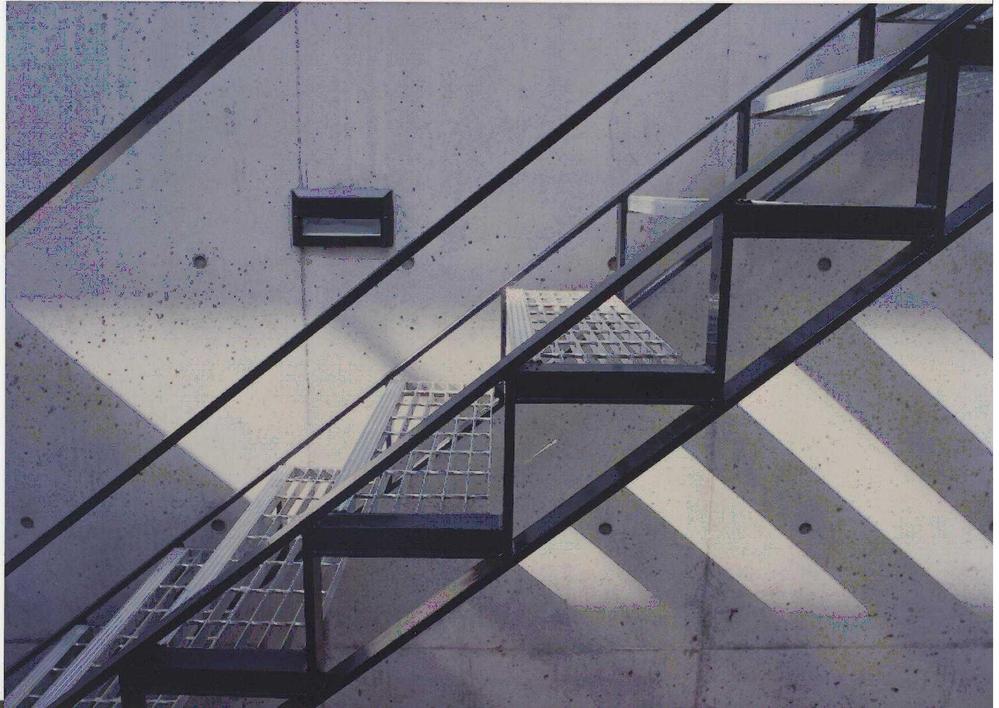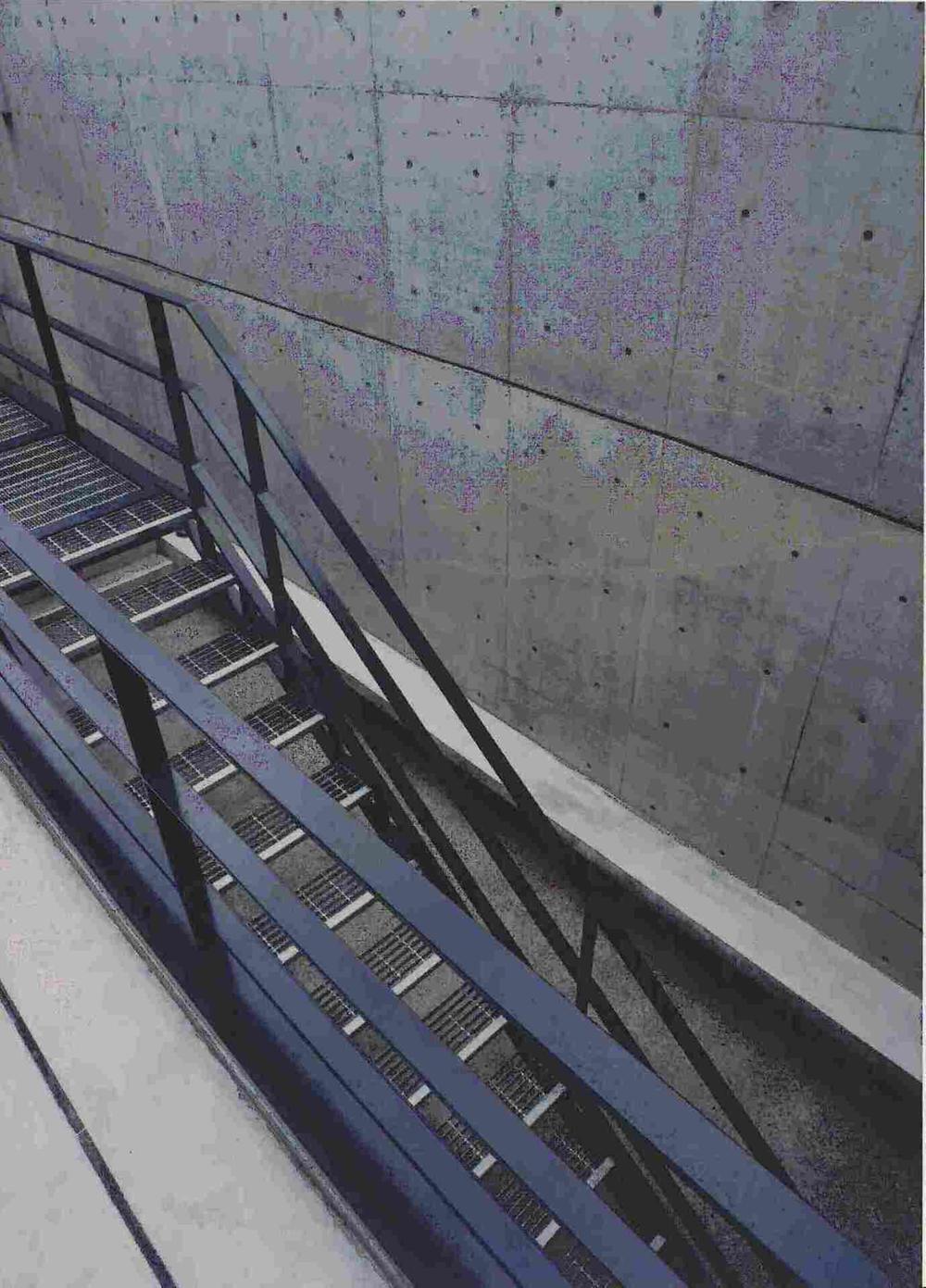|
|
Kyoto, Kyoto Prefecture Sakyo-ku
京都府京都市左京区
|
|
Subway Karasuma Line "Matsugasaki" walk 7 minutes
地下鉄烏丸線「松ケ崎」歩7分
|
|
● Atelier ・ It is the house that can rock climbing. ● Because it is a designer house, It has the build of a unique home. ● it is also suitable to the office.
●アトリエ・ロッククライミングのできる家です。●デザイナーズハウスですので、独特の家の造りをしています。●事務所にも適しております。
|
|
~ In terms of life, It is livable living environment ~ ○ Super ・ convenience store ・ Drug store ・ post office ・ Government office ・ Bank Walk within 10 minutes (The hospital within 15 minutes) there is a hydrophobic of cherry trees to ○ about 80m away (a 1-minute walk), I feel the season of the four seasons. ~ Please tell us preview feel free to ~ Listing information is available at the Company http: / / aoba41.com
~ 生活する上で、住みやすい住環境です ~ ○スーパー・コンビニ・ドラッグストア・郵便局・役所・銀行 徒歩10分以内 (病院は15分以内)○約80m先(徒歩1分)に桜並木の疎水があり、四季折々の季節を感じられます。 ~ 内覧お気軽にお申し付け下さい ~ 物件詳細は当社まで http://aoba41.com
|
Features pickup 特徴ピックアップ | | Parking two Allowed / It is close to the city / Facing south / System kitchen / Flat to the station / Siemens south road / A quiet residential area / Or more before road 6m / Shaping land / Toilet 2 places / 2-story / Atrium / Leafy residential area / Readjustment land within 駐車2台可 /市街地が近い /南向き /システムキッチン /駅まで平坦 /南側道路面す /閑静な住宅地 /前道6m以上 /整形地 /トイレ2ヶ所 /2階建 /吹抜け /緑豊かな住宅地 /区画整理地内 |
Price 価格 | | 66,600,000 yen 6660万円 |
Floor plan 間取り | | 2LDK + S (storeroom) 2LDK+S(納戸) |
Units sold 販売戸数 | | 1 units 1戸 |
Total units 総戸数 | | 1 units 1戸 |
Land area 土地面積 | | 114.47 sq m (registration) 114.47m2(登記) |
Building area 建物面積 | | 76.6 sq m (registration) 76.6m2(登記) |
Driveway burden-road 私道負担・道路 | | Nothing 無 |
Completion date 完成時期(築年月) | | January 1989 1989年1月 |
Address 住所 | | Kyoto, Kyoto Prefecture Sakyo-ku Matsugasakiyobikaeri cho 京都府京都市左京区松ケ崎呼返町 |
Traffic 交通 | | Subway Karasuma Line "Matsugasaki" walk 7 minutes
Subway Karasuma Line "Kitayama" walk 13 minutes
City Bus "Matsugasaki Izumikawa town" walk 4 minutes 地下鉄烏丸線「松ケ崎」歩7分
地下鉄烏丸線「北山」歩13分
市バス「松ヶ崎泉川町」歩4分 |
Related links 関連リンク | | [Related Sites of this company] 【この会社の関連サイト】 |
Person in charge 担当者より | | [Regarding this property.] Atelier ・ Office also possible. Blue sky of the four seasons by the Kazuo Kishi's design, cloud, This design house full of feeling of opening that has been wrapped in air living space. In the space of a reinforced concrete building, Why do not you be a rock climbing. 【この物件について】アトリエ・事務所も可能。岸 和郎 氏の設計による四季折々の青空、雲、空気に包まれた開放感あふれる居住空間のデザイナーズハウスです。鉄筋コンクリート造りの空間で、ロッククライミングでもしませんか。 |
Contact お問い合せ先 | | (Ltd.) Aoba TEL: 0800-808-5200 [Toll free] mobile phone ・ Also available from PHS
Caller ID is not notified
Please contact the "saw SUUMO (Sumo)"
If it does not lead, If the real estate company (株)青葉TEL:0800-808-5200【通話料無料】携帯電話・PHSからもご利用いただけます
発信者番号は通知されません
「SUUMO(スーモ)を見た」と問い合わせください
つながらない方、不動産会社の方は
|
Building coverage, floor area ratio 建ぺい率・容積率 | | Fifty percent ・ 80% 50%・80% |
Time residents 入居時期 | | Consultation 相談 |
Land of the right form 土地の権利形態 | | Ownership 所有権 |
Structure and method of construction 構造・工法 | | RC2 story RC2階建 |
Use district 用途地域 | | One low-rise 1種低層 |
Other limitations その他制限事項 | | Height district, Quasi-fire zones, Height ceiling Yes, Site area minimum Yes 高度地区、準防火地域、高さ最高限度有、敷地面積最低限度有 |
Overview and notices その他概要・特記事項 | | Facilities: Public Water Supply, This sewage, City gas, Parking: car space 設備:公営水道、本下水、都市ガス、駐車場:カースペース |
Company profile 会社概要 | | <Mediation> Governor of Kyoto Prefecture (7) No. 008698 (Ltd.) Aoba Yubinbango603-8122 Kyoto, Kyoto Prefecture, Kita-ku, Koyamahananoki-cho, 16 <仲介>京都府知事(7)第008698号(株)青葉〒603-8122 京都府京都市北区小山花ノ木町16 |
