Used Homes » Kansai » Kyoto » Sakyo
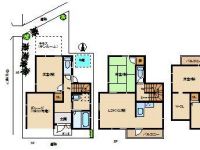 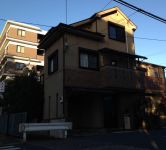
| | Kyoto, Kyoto Prefecture Sakyo-ku 京都府京都市左京区 |
| Eizan Electric Railway Eizanhonsen "Shugakuin" walk 3 minutes 叡山電鉄叡山本線「修学院」歩3分 |
| Facing south, System kitchen, Flat to the station, Or more before road 6m, Corner lot, garden, Face-to-face kitchen, Toilet 2 places, Bathroom 1 tsubo or more, 2 or more sides balcony, South balcony 南向き、システムキッチン、駅まで平坦、前道6m以上、角地、庭、対面式キッチン、トイレ2ヶ所、浴室1坪以上、2面以上バルコニー、南面バルコニー |
| Facing south, System kitchen, Flat to the station, Or more before road 6m, Corner lot, garden, Face-to-face kitchen, Toilet 2 places, Bathroom 1 tsubo or more, 2 or more sides balcony, South balcony 南向き、システムキッチン、駅まで平坦、前道6m以上、角地、庭、対面式キッチン、トイレ2ヶ所、浴室1坪以上、2面以上バルコニー、南面バルコニー |
Features pickup 特徴ピックアップ | | Facing south / System kitchen / Flat to the station / Or more before road 6m / Corner lot / garden / Face-to-face kitchen / Toilet 2 places / Bathroom 1 tsubo or more / 2 or more sides balcony / South balcony 南向き /システムキッチン /駅まで平坦 /前道6m以上 /角地 /庭 /対面式キッチン /トイレ2ヶ所 /浴室1坪以上 /2面以上バルコニー /南面バルコニー | Price 価格 | | 32,800,000 yen 3280万円 | Floor plan 間取り | | 4LDK 4LDK | Units sold 販売戸数 | | 1 units 1戸 | Total units 総戸数 | | 1 units 1戸 | Land area 土地面積 | | 85.14 sq m 85.14m2 | Building area 建物面積 | | 98.01 sq m (registration) 98.01m2(登記) | Driveway burden-road 私道負担・道路 | | Nothing, South 6m width (contact the road width 7.5m), North 1.5m width (contact the road width 5.5m), West 24m width (contact the road width 10.9m) 無、南6m幅(接道幅7.5m)、北1.5m幅(接道幅5.5m)、西24m幅(接道幅10.9m) | Completion date 完成時期(築年月) | | May 2002 2002年5月 | Address 住所 | | Kyoto, Kyoto Prefecture Sakyo-ku Shugakuin'inuzuka cho 京都府京都市左京区修学院犬塚町 | Traffic 交通 | | Eizan Electric Railway Eizanhonsen "Shugakuin" walk 3 minutes
Subway Karasuma Line "Matsugasaki" walk 18 minutes 叡山電鉄叡山本線「修学院」歩3分
地下鉄烏丸線「松ケ崎」歩18分
| Person in charge 担当者より | | The person in charge Iwamoto 担当者いわもと | Contact お問い合せ先 | | Maruyoshi housing Maruyoshi Housing Branch TEL: 0800-603-2403 [Toll free] mobile phone ・ Also available from PHS
Caller ID is not notified
Please contact the "saw SUUMO (Sumo)"
If it does not lead, If the real estate company 丸吉住宅丸吉住宅支店TEL:0800-603-2403【通話料無料】携帯電話・PHSからもご利用いただけます
発信者番号は通知されません
「SUUMO(スーモ)を見た」と問い合わせください
つながらない方、不動産会社の方は
| Building coverage, floor area ratio 建ぺい率・容積率 | | 60% ・ 240 percent 60%・240% | Time residents 入居時期 | | Consultation 相談 | Land of the right form 土地の権利形態 | | Ownership 所有権 | Structure and method of construction 構造・工法 | | Wooden three-story 木造3階建 | Use district 用途地域 | | Two mid-high 2種中高 | Other limitations その他制限事項 | | Regulations have by the Landscape Act 景観法による規制有 | Overview and notices その他概要・特記事項 | | Contact: Iwamoto, Facilities: Public Water Supply, This sewage, City gas, Parking: Garage 担当者:いわもと、設備:公営水道、本下水、都市ガス、駐車場:車庫 | Company profile 会社概要 | | <Mediation> Governor of Kyoto Prefecture (14) Article 000468 No. Maruyoshi housing Maruyoshi housing branch Yubinbango606-8351 Kyoto, Sakyo-ku, Kyoto Okazakitokusei cho 11-1 <仲介>京都府知事(14)第000468号丸吉住宅丸吉住宅支店〒606-8351 京都府京都市左京区岡崎徳成町11-1 |
Floor plan間取り図 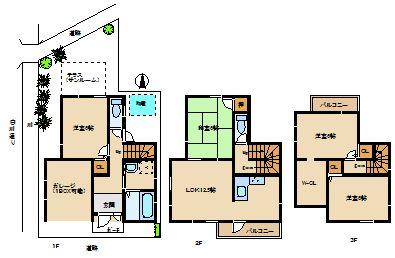 32,800,000 yen, 4LDK, Land area 85.14 sq m , Building area 98.01 sq m parking 1BOX possible
3280万円、4LDK、土地面積85.14m2、建物面積98.01m2 駐車場1BOX可能
Local appearance photo現地外観写真 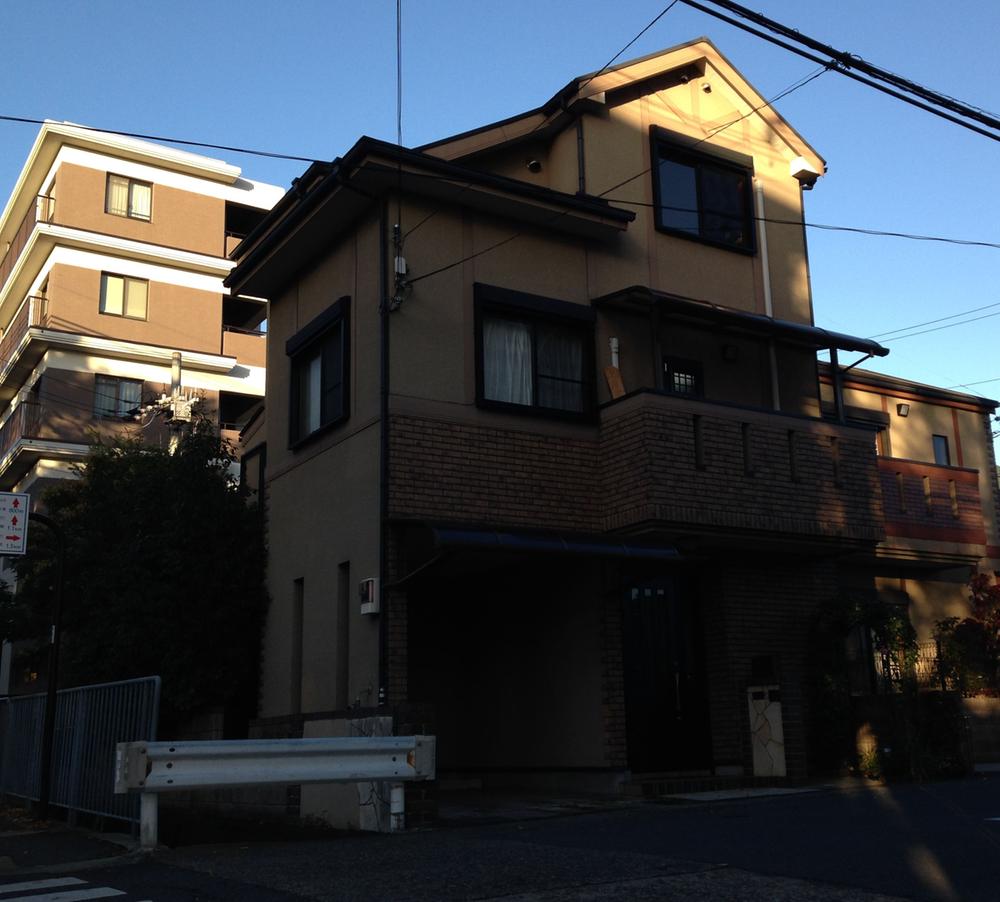 South-facing is a bright house
南向き明るいお家です
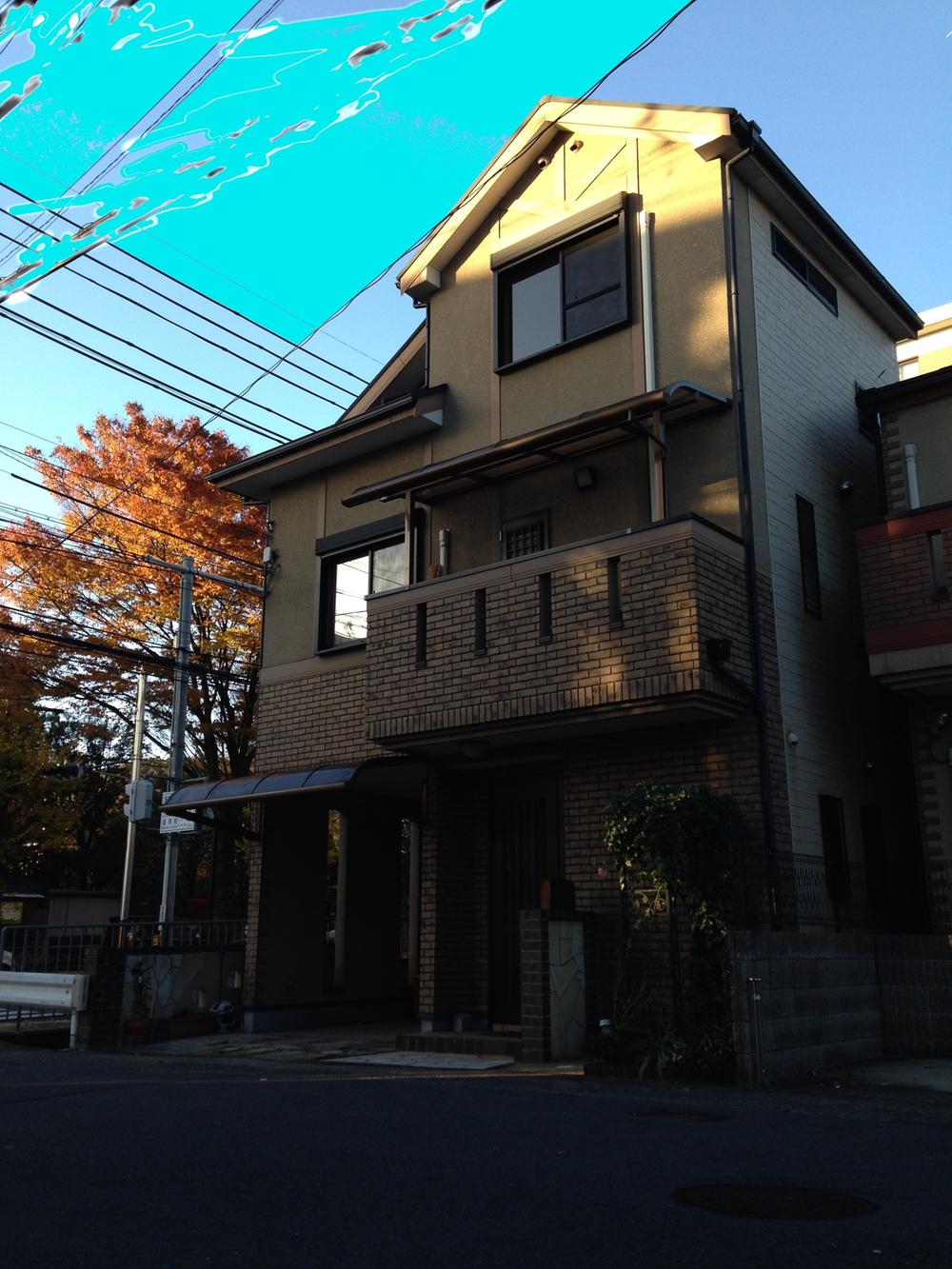 3 direction home
3方角家
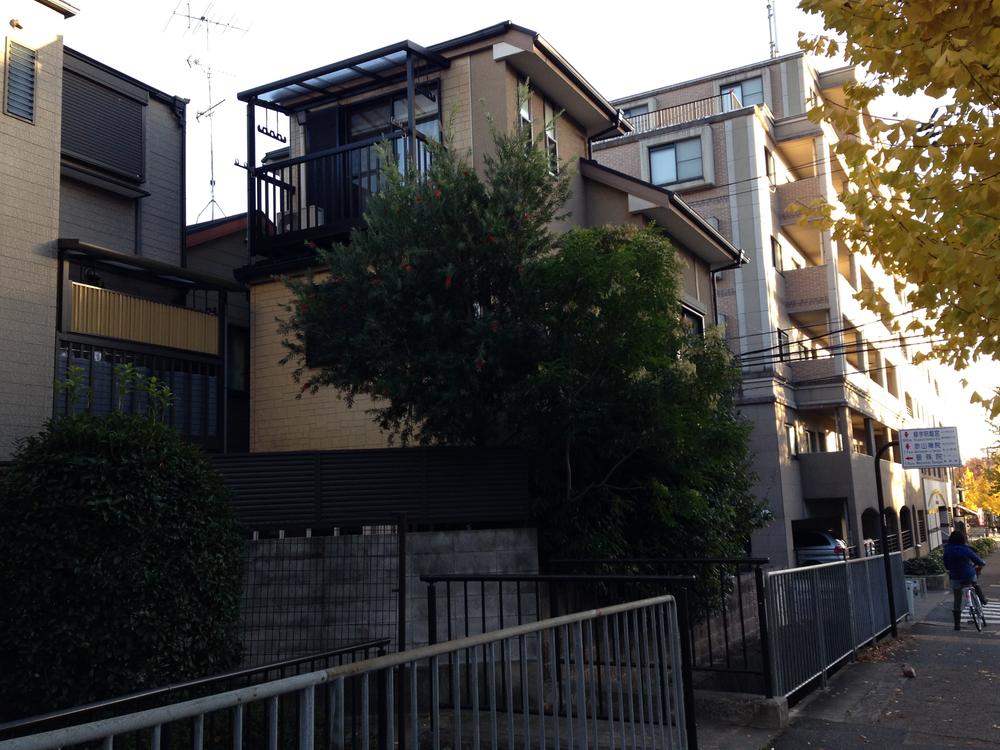 North
北側
Location
|





