Used Homes » Kansai » Kyoto » Ukyo-ku
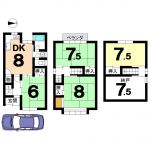 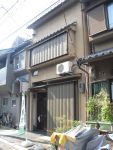
| | Kyoto, Kyoto Prefecture Ukyo-ku, 京都府京都市右京区 |
| JR San-in Main Line "Uzumasa" walk 7 minutes JR山陰本線「太秦」歩7分 |
| ◆ 2WAY access (JR ・ Storm electricity) ◆ Floor enhance 5DK ◆ Turnkey ◆2WAYアクセス(JR・嵐電)◆間取り充実5DK◆即入居可能 |
| Immediate Available, 2 along the line more accessible, It is close to the city, Yang per good, All room storage, A quiet residential areaese-style room, Washbasin with shower, Underfloor Storage, High-function toilet, Ventilation good, All room 6 tatami mats or more, Three-story or more, City gas, Storeroom, Flat terrain 即入居可、2沿線以上利用可、市街地が近い、陽当り良好、全居室収納、閑静な住宅地、和室、シャワー付洗面台、床下収納、高機能トイレ、通風良好、全居室6畳以上、3階建以上、都市ガス、納戸、平坦地 |
Features pickup 特徴ピックアップ | | Immediate Available / 2 along the line more accessible / It is close to the city / Yang per good / All room storage / A quiet residential area / Japanese-style room / Washbasin with shower / Underfloor Storage / High-function toilet / Ventilation good / All room 6 tatami mats or more / Three-story or more / City gas / Flat terrain 即入居可 /2沿線以上利用可 /市街地が近い /陽当り良好 /全居室収納 /閑静な住宅地 /和室 /シャワー付洗面台 /床下収納 /高機能トイレ /通風良好 /全居室6畳以上 /3階建以上 /都市ガス /平坦地 | Price 価格 | | 16,900,000 yen 1690万円 | Floor plan 間取り | | 5DK 5DK | Units sold 販売戸数 | | 1 units 1戸 | Total units 総戸数 | | 1 units 1戸 | Land area 土地面積 | | 44 sq m (registration) 44m2(登記) | Building area 建物面積 | | 81.96 sq m (registration) 81.96m2(登記) | Driveway burden-road 私道負担・道路 | | 8.62 sq m , East 4m width (contact the road width 4.5m) 8.62m2、東4m幅(接道幅4.5m) | Completion date 完成時期(築年月) | | August 1990 1990年8月 | Address 住所 | | Kyoto, Kyoto Prefecture Ukyo-ku, Uzumasanakasuji cho 京都府京都市右京区太秦中筋町 | Traffic 交通 | | JR San-in Main Line "Uzumasa" walk 7 minutes
Keifuku railway Kitanosen "Tokiwa" walk 9 minutes JR山陰本線「太秦」歩7分
京福電鉄北野線「常盤」歩9分
| Related links 関連リンク | | [Related Sites of this company] 【この会社の関連サイト】 | Contact お問い合せ先 | | TEL: 0800-808-9078 [Toll free] mobile phone ・ Also available from PHS
Caller ID is not notified
Please contact the "saw SUUMO (Sumo)"
If it does not lead, If the real estate company TEL:0800-808-9078【通話料無料】携帯電話・PHSからもご利用いただけます
発信者番号は通知されません
「SUUMO(スーモ)を見た」と問い合わせください
つながらない方、不動産会社の方は
| Building coverage, floor area ratio 建ぺい率・容積率 | | 60% ・ 200% 60%・200% | Time residents 入居時期 | | Immediate available 即入居可 | Land of the right form 土地の権利形態 | | Ownership 所有権 | Structure and method of construction 構造・工法 | | Wooden three-story (framing method) 木造3階建(軸組工法) | Use district 用途地域 | | One middle and high 1種中高 | Overview and notices その他概要・特記事項 | | Facilities: Public Water Supply, This sewage, City gas, Building confirmation number: 000000, Parking: car space 設備:公営水道、本下水、都市ガス、建築確認番号:000000、駐車場:カースペース | Company profile 会社概要 | | <Mediation> Governor of Kyoto Prefecture (1) No. 013135 (Ltd.) after home Yubinbango615-0913 Kyoto, Kyoto Prefecture Ukyo-ku, Umezuminamiueda-cho, 6-5 <仲介>京都府知事(1)第013135号(株)アフターホーム〒615-0913 京都府京都市右京区梅津南上田町6-5 |
Floor plan間取り図 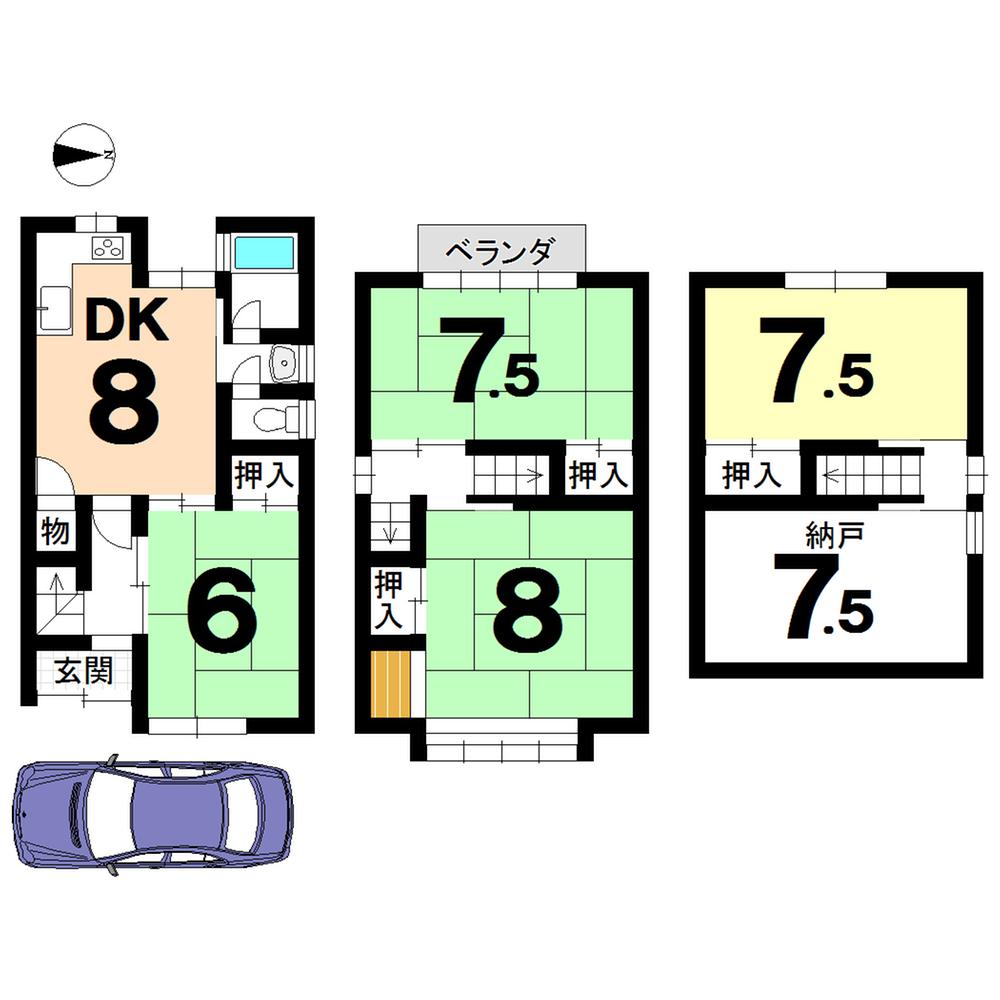 16,900,000 yen, 5DK, Land area 44 sq m , Building area 81.96 sq m
1690万円、5DK、土地面積44m2、建物面積81.96m2
Local appearance photo現地外観写真 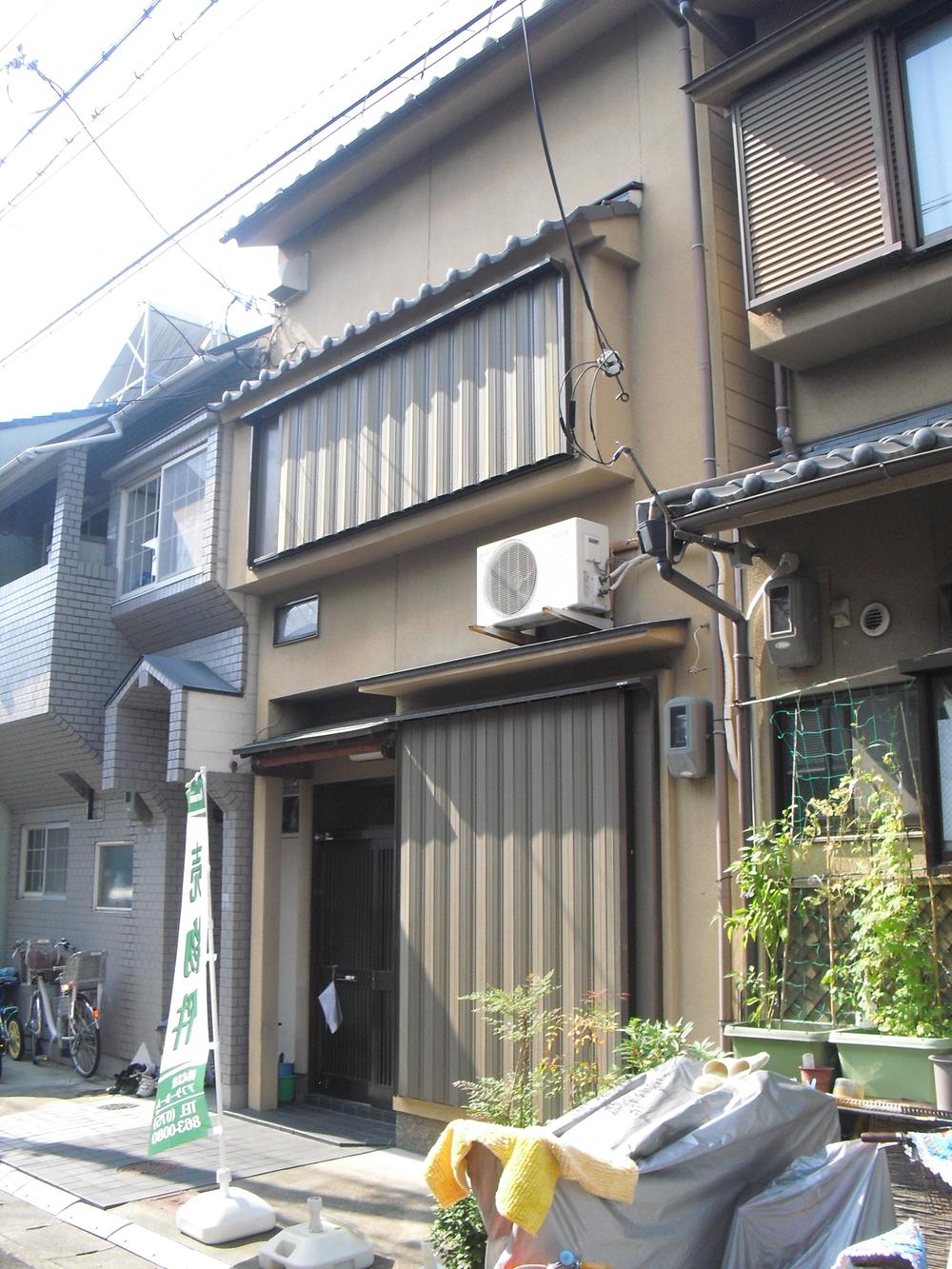 Local (February 2013) Shooting
現地(2013年2月)撮影
Kitchenキッチン 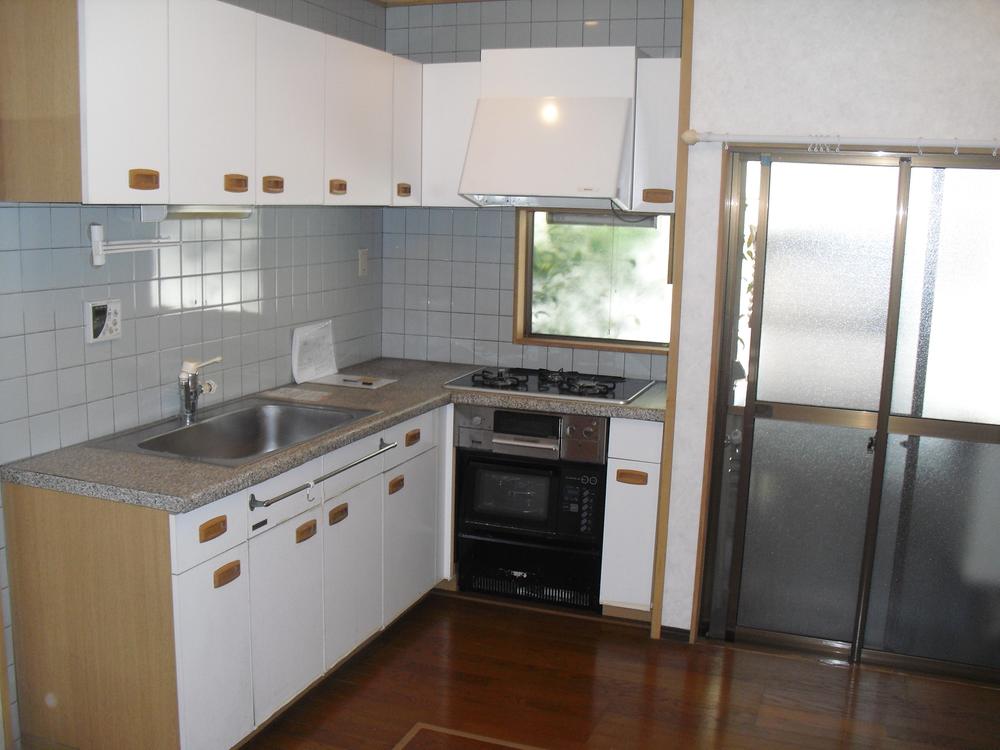 Indoor (February 2013) Shooting
室内(2013年2月)撮影
Bathroom浴室 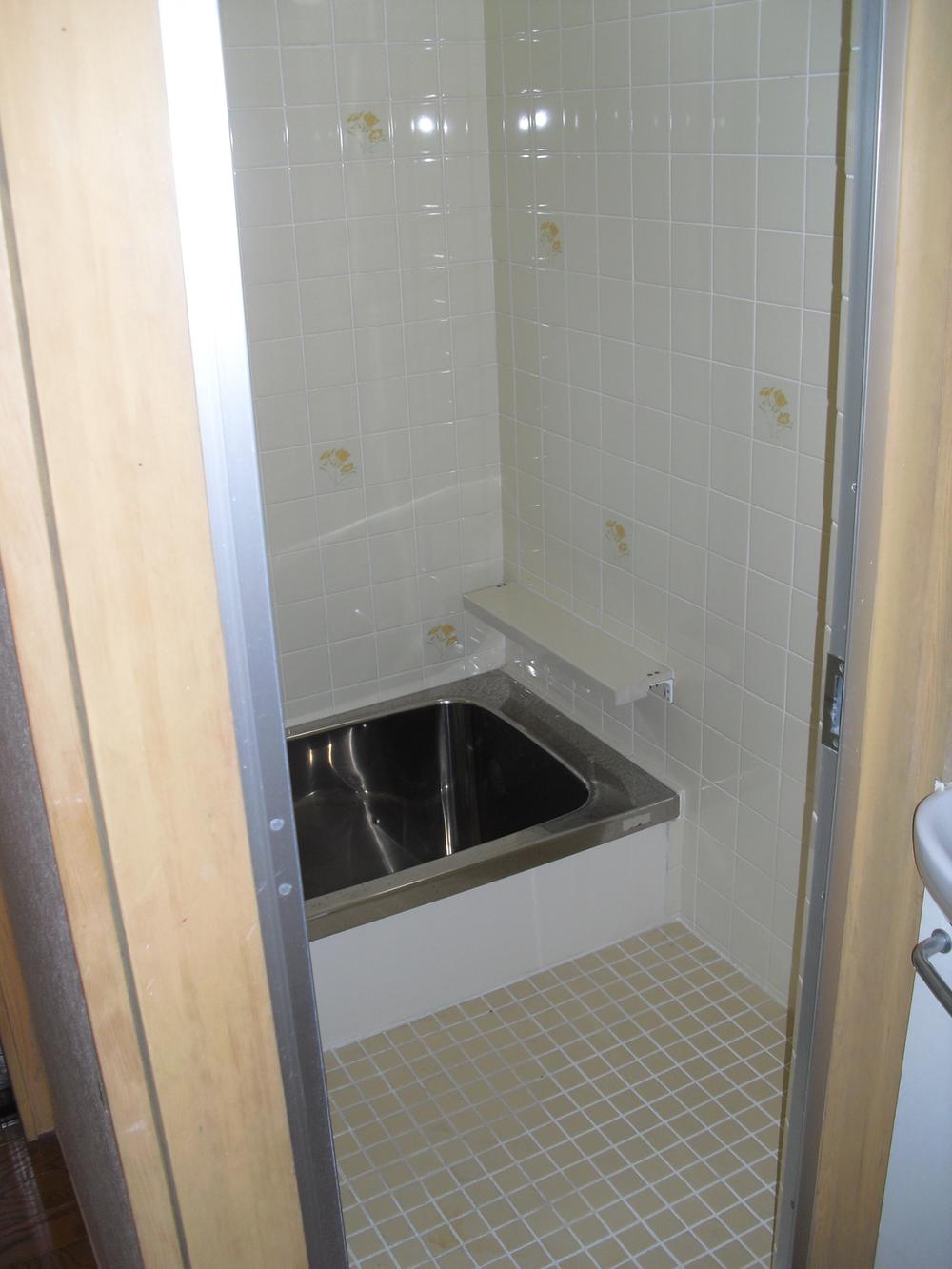 Indoor (February 2013) Shooting
室内(2013年2月)撮影
Toiletトイレ 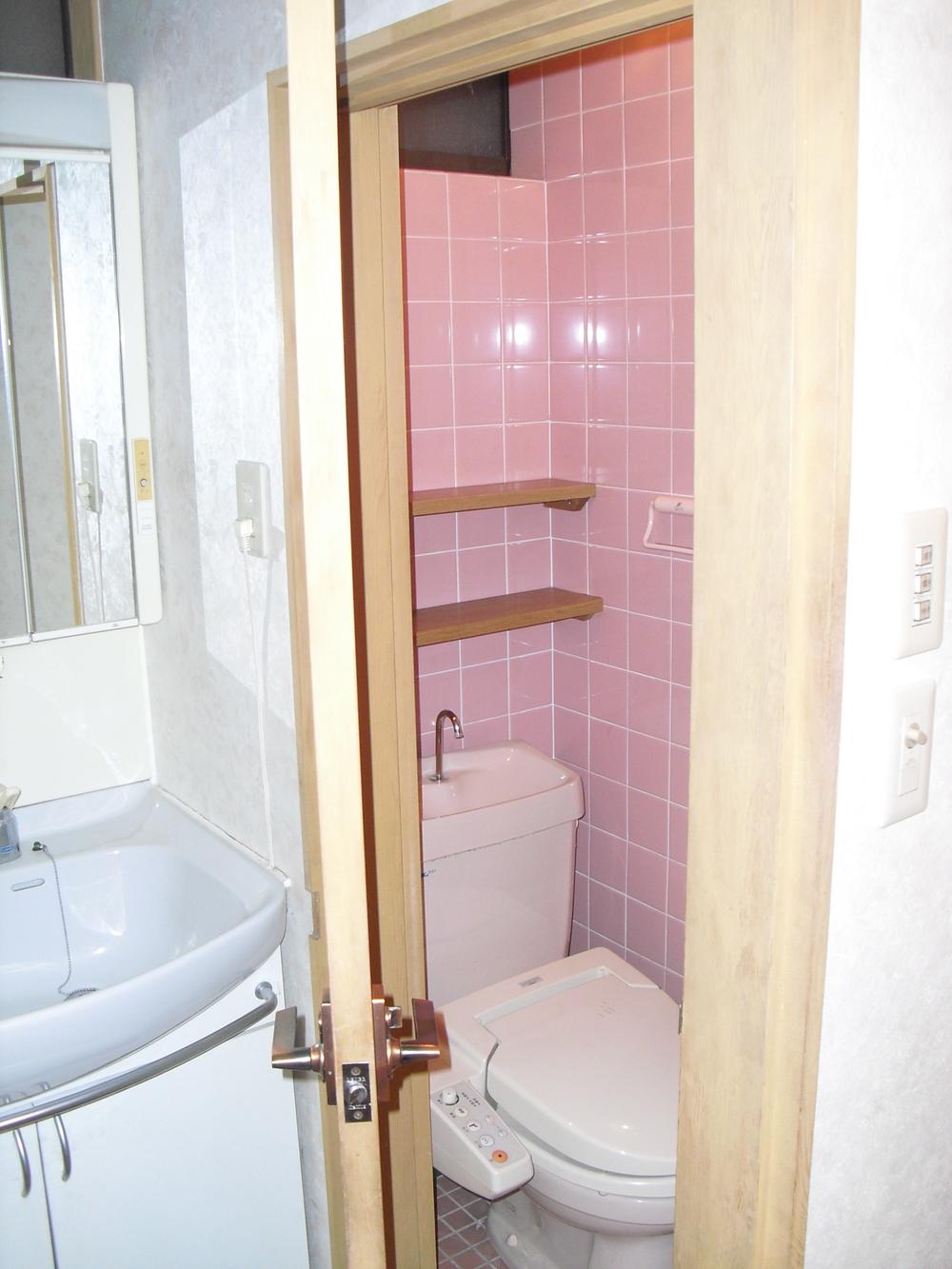 Indoor (February 2013) Shooting
室内(2013年2月)撮影
Home centerホームセンター 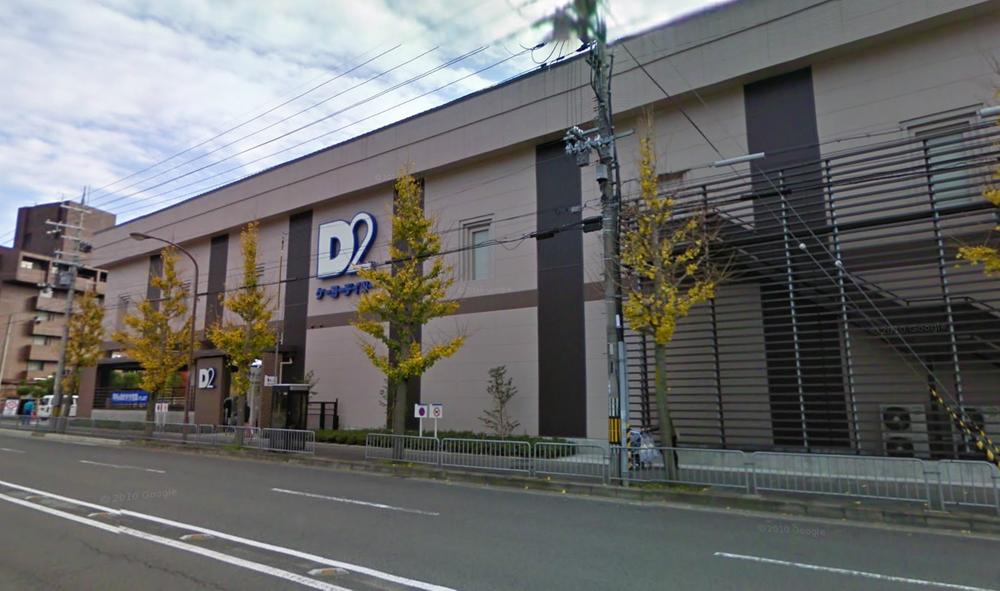 800m to D2
D2まで800m
Same specifications photos (Other introspection)同仕様写真(その他内観) 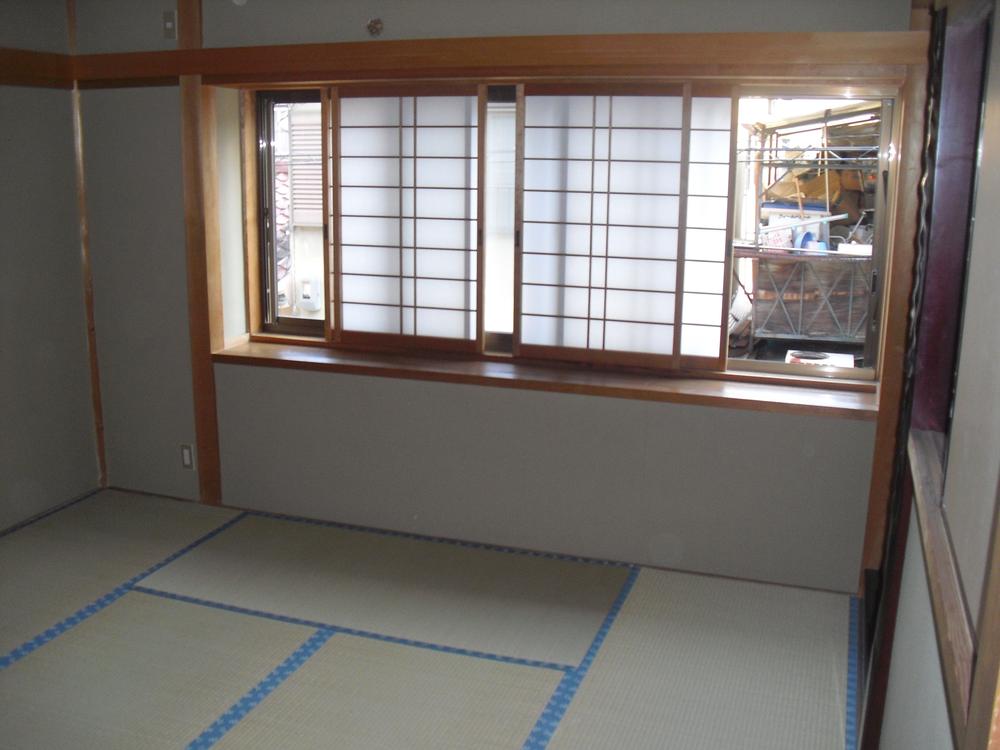 Indoor (February 2013) Shooting
室内(2013年2月)撮影
Other Environmental Photoその他環境写真 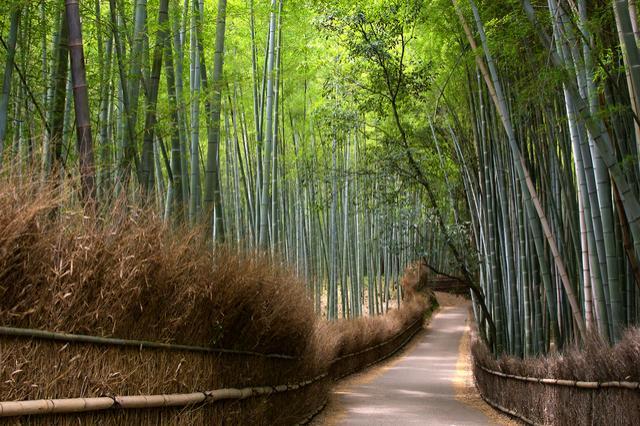 3000m to Arashiyama
嵐山まで3000m
Drug storeドラッグストア 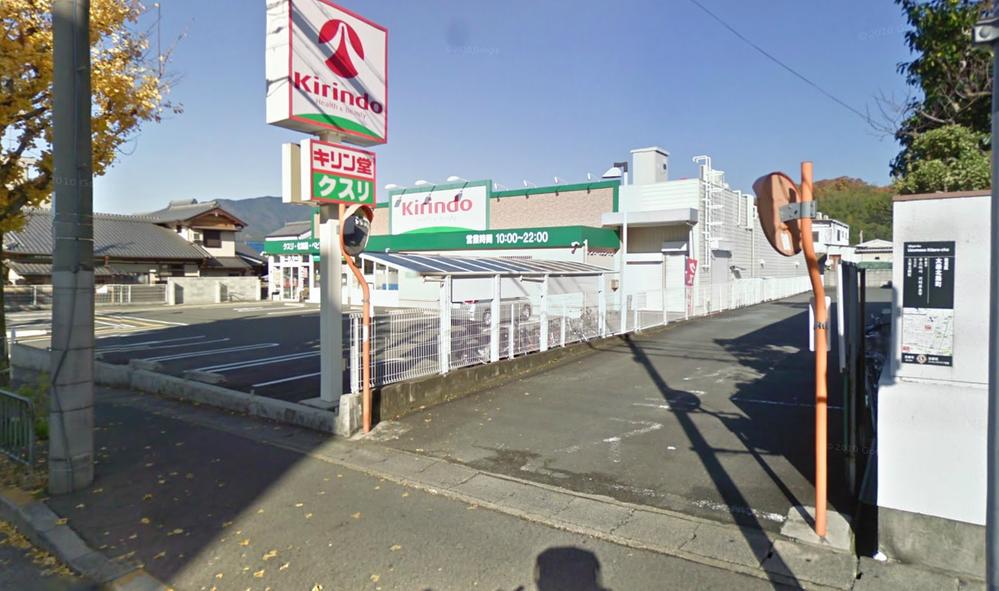 200m to giraffe Hall
キリン堂まで200m
Bank銀行 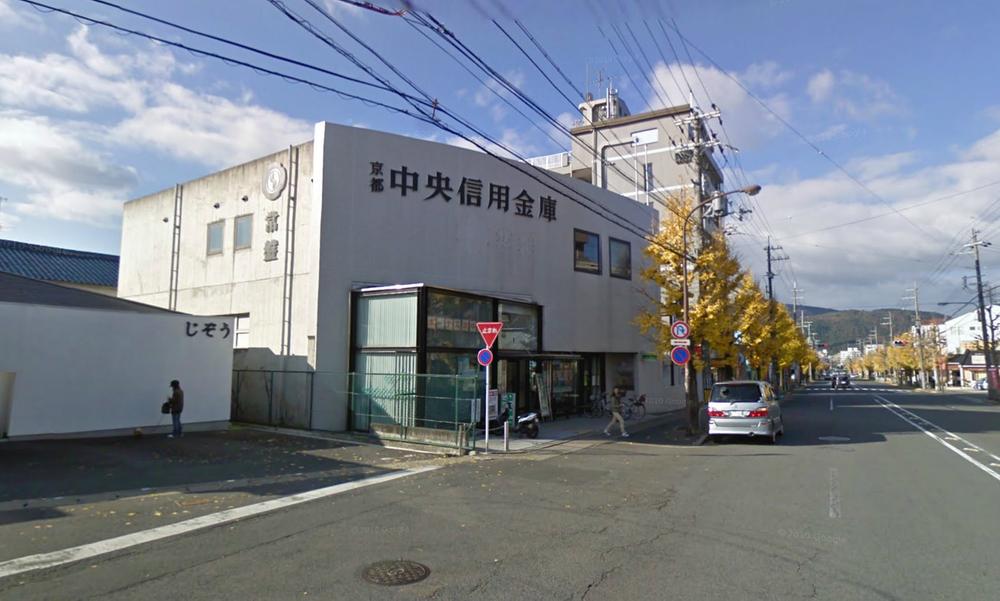 Up to Kyoto Chuo Shinkin Bank 200m
京都中央信用金庫まで200m
Post office郵便局 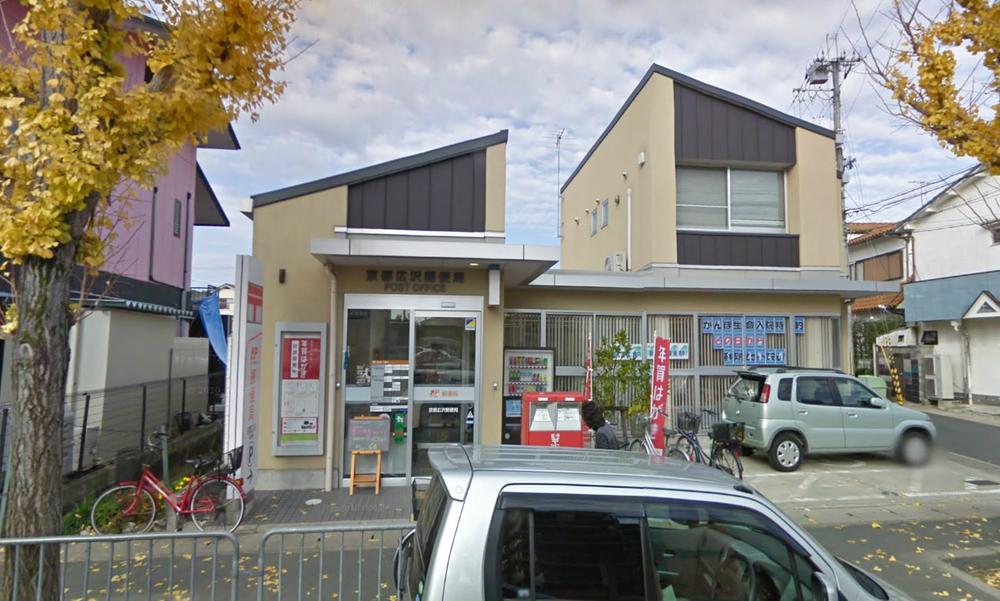 1000m to the post office
郵便局まで1000m
Primary school小学校 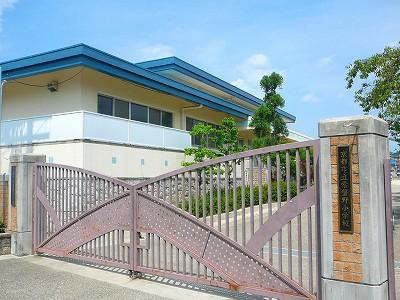 Tokiwano 700m up to elementary school
常盤野小学校まで700m
Station駅 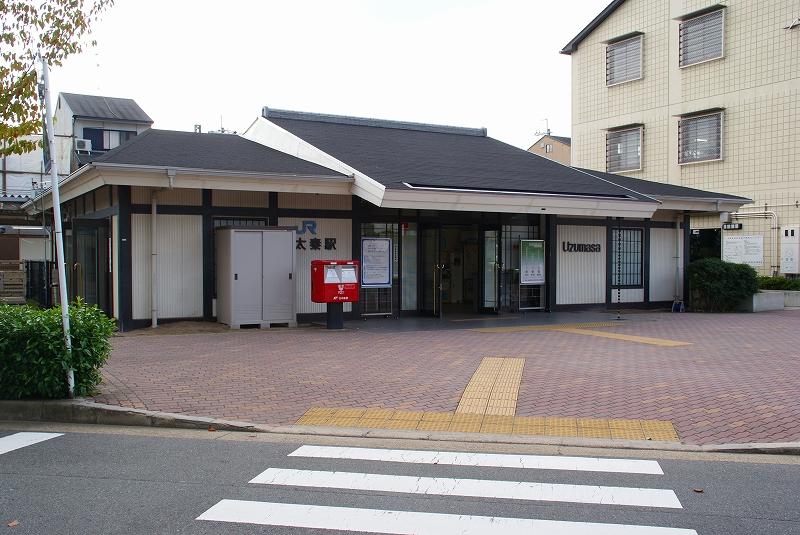 JR Uzumasa 800m to the Train Station
JR太秦駅まで800m
Other Environmental Photoその他環境写真 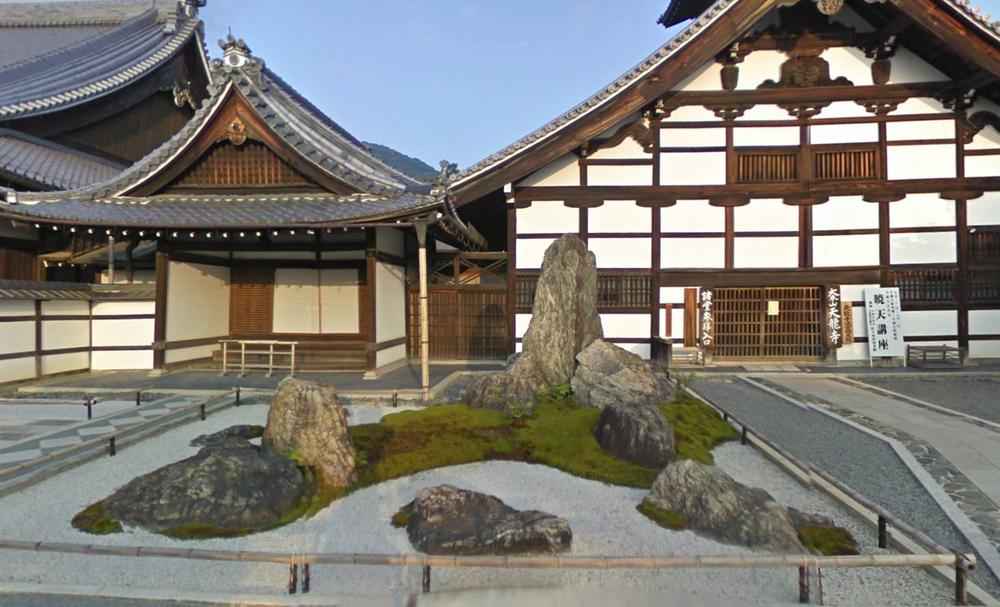 2900m to Tenryu temple
天龍寺まで2900m
Location
|















