Used Homes » Kansai » Kyoto » Ukyo-ku
 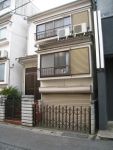
| | Kyoto, Kyoto Prefecture Ukyo-ku, 京都府京都市右京区 |
| Hankyu Kyoto Line "Nishikyogoku" walk 17 minutes 阪急京都線「西京極」歩17分 |
| Japanese-style room, Shutter garage, The window in the bathroom, All room 6 tatami mats or more, Three-story or more, Attic storage 和室、シャッター車庫、浴室に窓、全居室6畳以上、3階建以上、屋根裏収納 |
Features pickup 特徴ピックアップ | | Japanese-style room / Shutter - garage / The window in the bathroom / All room 6 tatami mats or more / Three-story or more / Attic storage 和室 /シャッタ-車庫 /浴室に窓 /全居室6畳以上 /3階建以上 /屋根裏収納 | Price 価格 | | 13.5 million yen 1350万円 | Floor plan 間取り | | 4DK 4DK | Units sold 販売戸数 | | 1 units 1戸 | Land area 土地面積 | | 54.22 sq m (16.40 tsubo) (Registration) 54.22m2(16.40坪)(登記) | Building area 建物面積 | | 82.41 sq m (24.92 square meters), Among the first floor garage 10.93 sq m 82.41m2(24.92坪)、うち1階車庫10.93m2 | Driveway burden-road 私道負担・道路 | | Nothing, East 5.3m width (contact the road width 5.4m) 無、東5.3m幅(接道幅5.4m) | Completion date 完成時期(築年月) | | January 1986 1986年1月 | Address 住所 | | Kyoto, Kyoto Prefecture Ukyo-ku, Nishikyogokuhiuchibata cho 京都府京都市右京区西京極火打畑町 | Traffic 交通 | | Hankyu Kyoto Line "Nishikyogoku" walk 17 minutes 阪急京都線「西京極」歩17分
| Person in charge 担当者より | | Rep Sasahara Kazuma Age: 20 Daigyokai experience: This is Kazuma Sasahara of two years Japan Living Service Co., Ltd. Kyoto business. But is my still inexperienced, Physical fitness and healthy, We will strive for our customers with a smile. 担当者笹原 一馬年齢:20代業界経験:2年日住サービス京都営業の笹原一馬です。まだまだ経験の浅い僕ですが、体力と元気、笑顔でお客様の為に努めます。 | Contact お問い合せ先 | | TEL: 0800-603-1269 [Toll free] mobile phone ・ Also available from PHS
Caller ID is not notified
Please contact the "saw SUUMO (Sumo)"
If it does not lead, If the real estate company TEL:0800-603-1269【通話料無料】携帯電話・PHSからもご利用いただけます
発信者番号は通知されません
「SUUMO(スーモ)を見た」と問い合わせください
つながらない方、不動産会社の方は
| Building coverage, floor area ratio 建ぺい率・容積率 | | 60% ・ 200% 60%・200% | Time residents 入居時期 | | Consultation 相談 | Land of the right form 土地の権利形態 | | Ownership 所有権 | Structure and method of construction 構造・工法 | | Wooden three-story part RC 木造3階建一部RC | Use district 用途地域 | | Semi-industrial 準工業 | Overview and notices その他概要・特記事項 | | Contact: Sasahara Kazuma, Facilities: Public Water Supply, This sewage, City gas, Parking: Garage 担当者:笹原 一馬、設備:公営水道、本下水、都市ガス、駐車場:車庫 | Company profile 会社概要 | | <Mediation> Minister of Land, Infrastructure and Transport (11) No. 002287 (Corporation) Japan Living Service Co., Ltd. of Kyoto sales department Yubinbango604-8162 Kyoto-shi, Kyoto Nakagyo-ku Karasuma through Takoyakushi climb Shichikan'non-cho, 637 (No. 41 Evergreen Kearney Place Shijo Karasuma first floor) <仲介>国土交通大臣(11)第002287号(株)日住サービス京都営業部〒604-8162 京都府京都市中京区烏丸通蛸薬師上る七観音町637 (第41長栄カーニープレイス四条烏丸1階)1F |
Floor plan間取り図 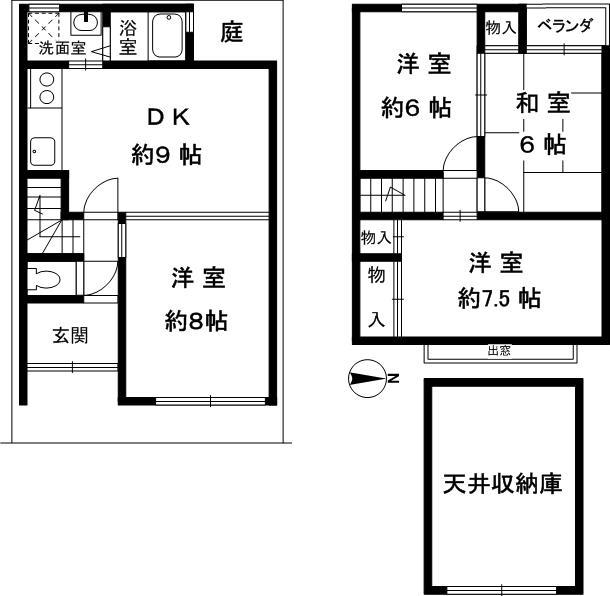 13.5 million yen, 4DK, Land area 54.22 sq m , Building area 82.41 sq m
1350万円、4DK、土地面積54.22m2、建物面積82.41m2
Local appearance photo現地外観写真 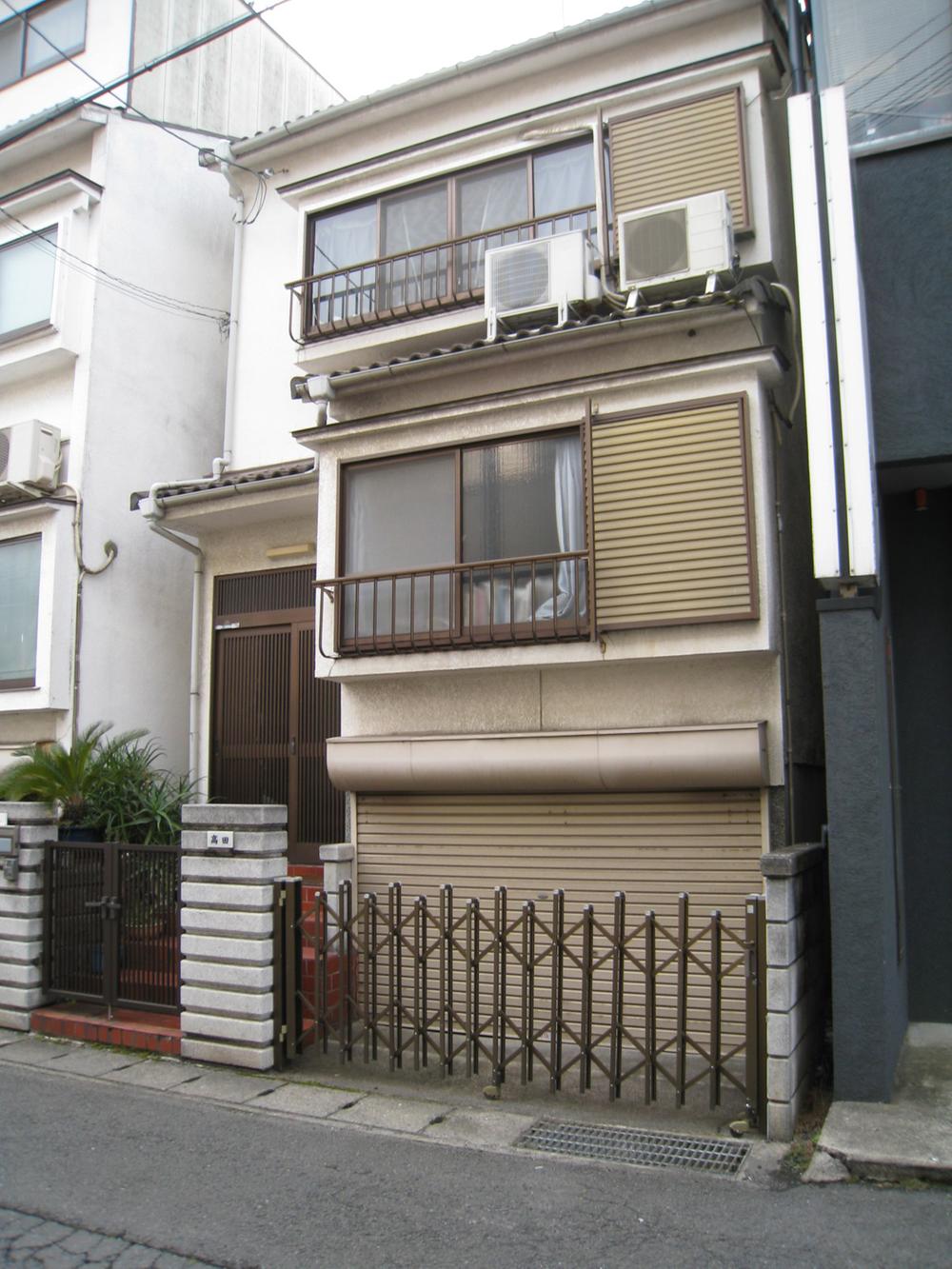 Indoor (February 2013) Shooting
室内(2013年2月)撮影
Toiletトイレ 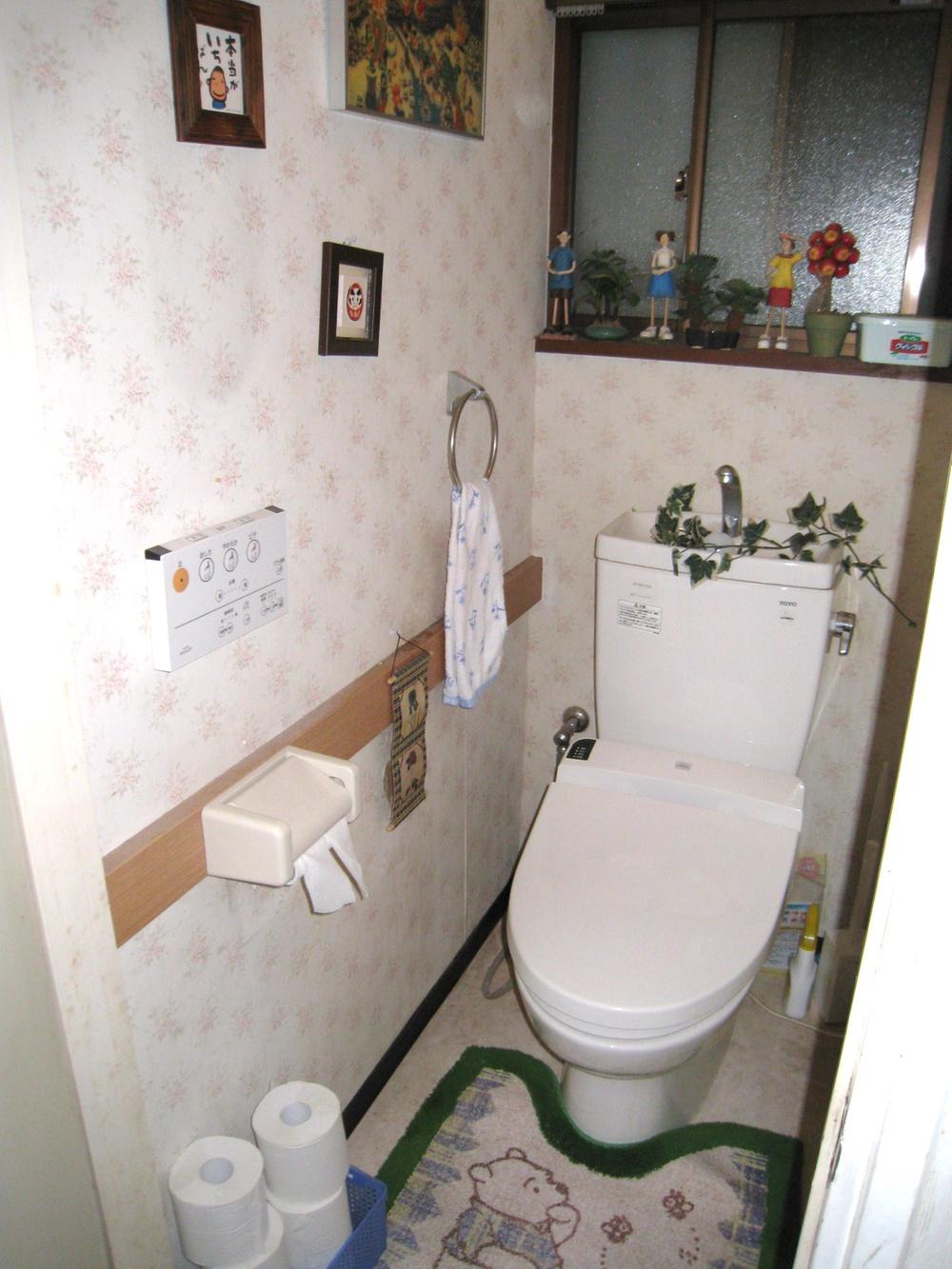 Indoor (February 2013) Shooting
室内(2013年2月)撮影
Livingリビング 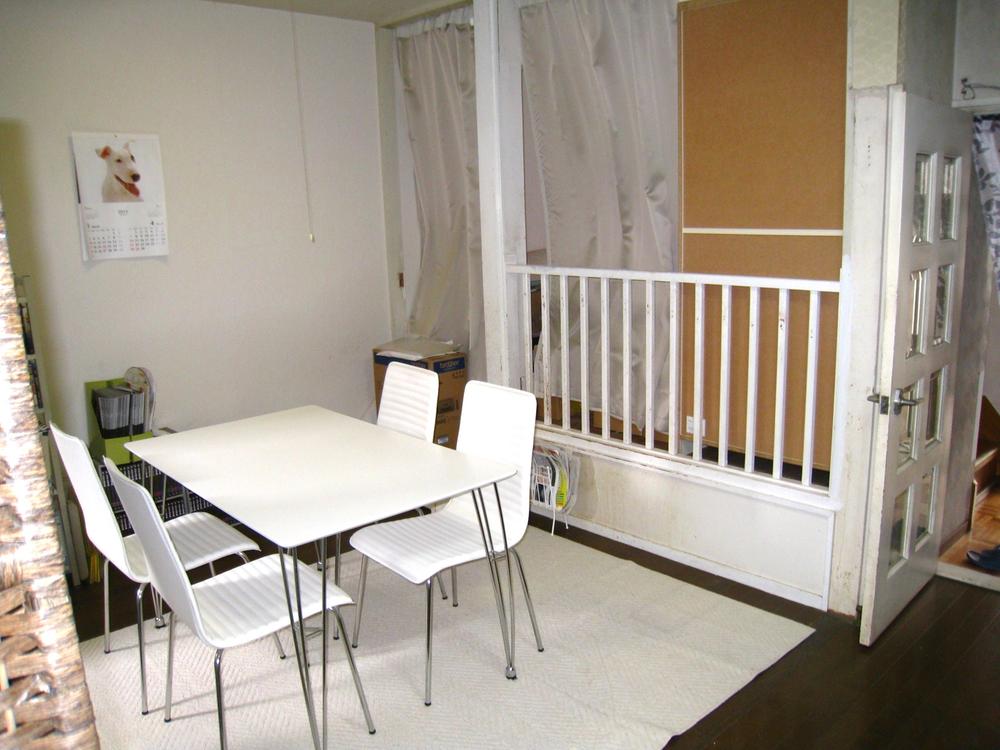 Indoor (April 2013) Shooting
室内(2013年4月)撮影
Bathroom浴室 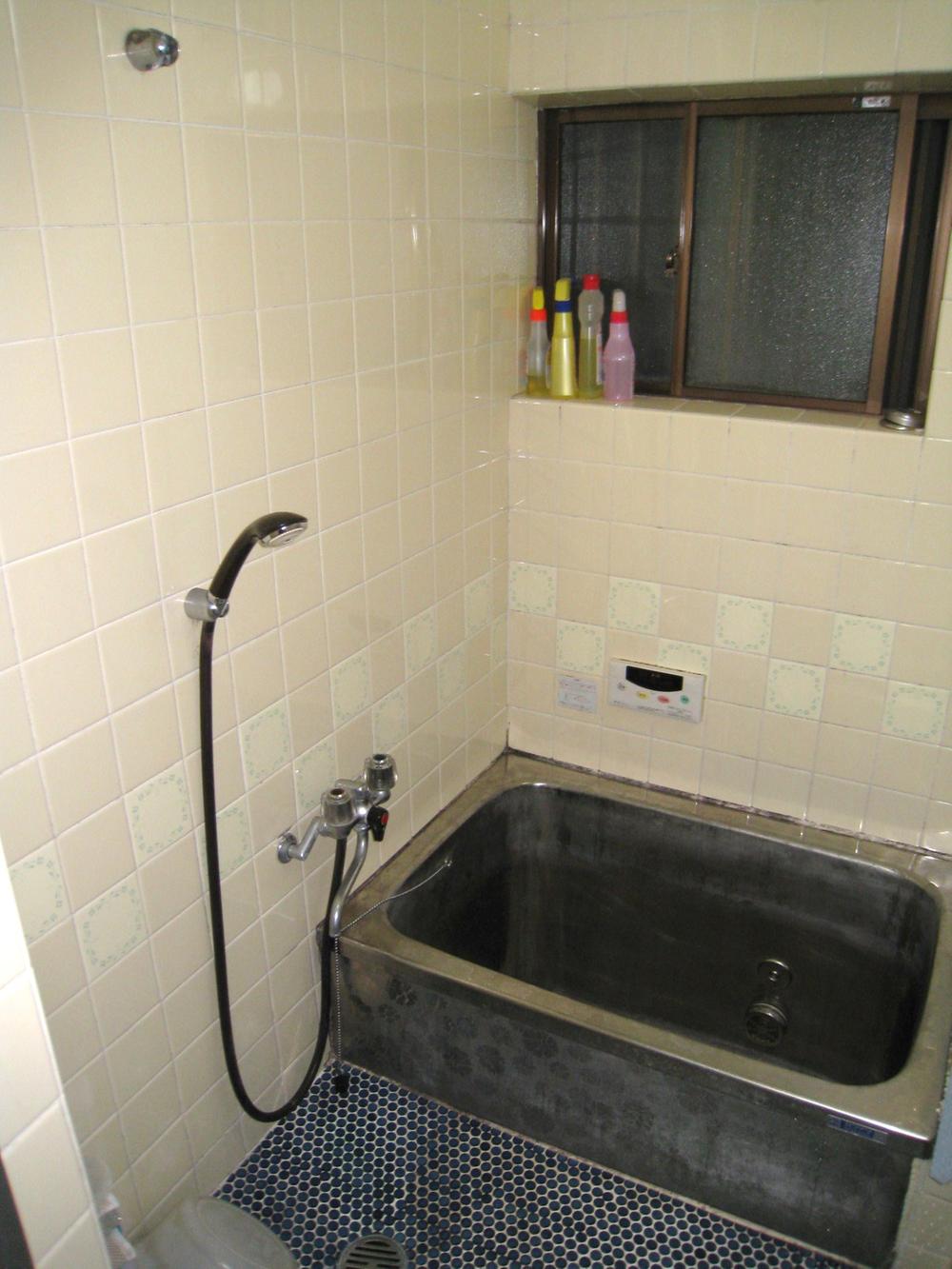 Indoor (February 2013) Shooting
室内(2013年2月)撮影
Non-living roomリビング以外の居室 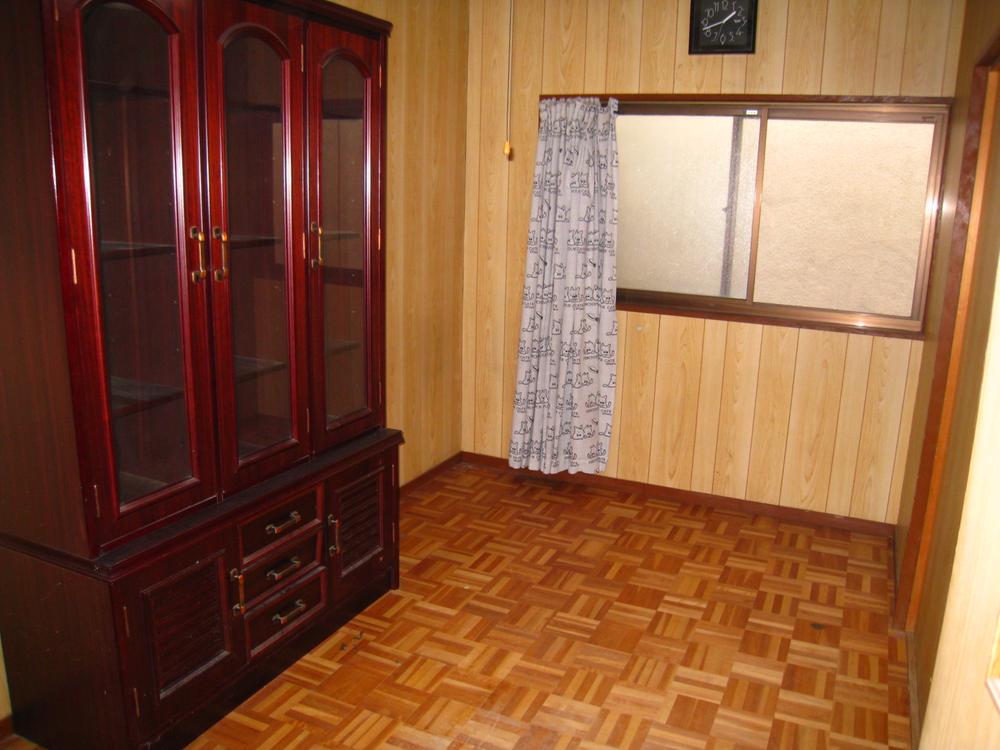 Indoor (April 2013) Shooting
室内(2013年4月)撮影
Parking lot駐車場 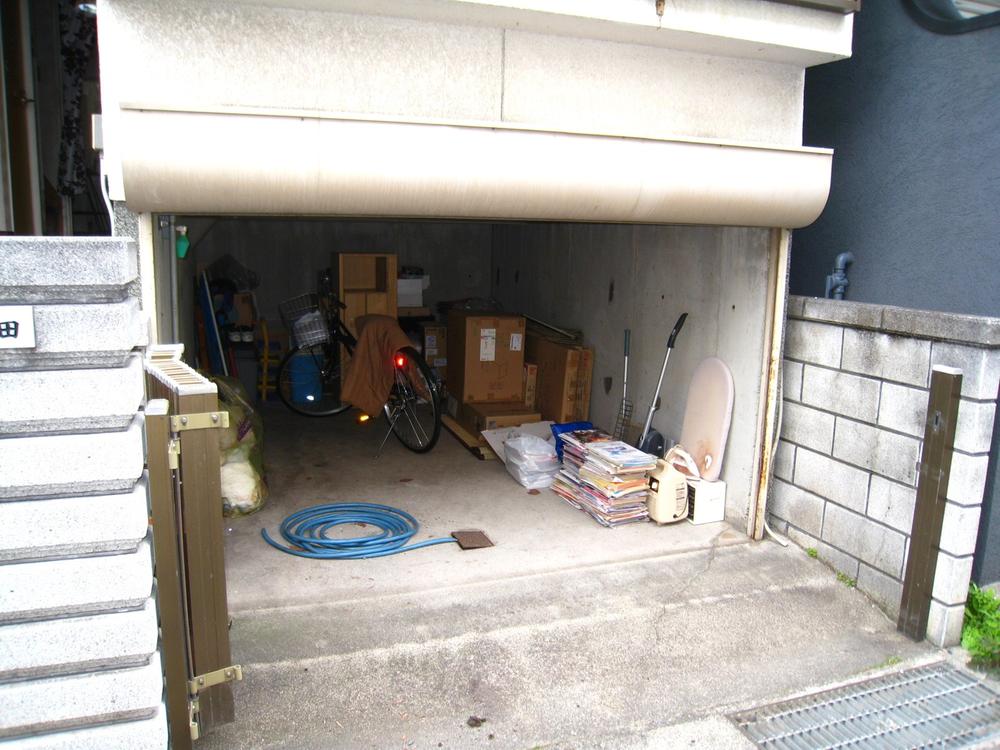 Local (April 2013) Shooting
現地(2013年4月)撮影
Non-living roomリビング以外の居室 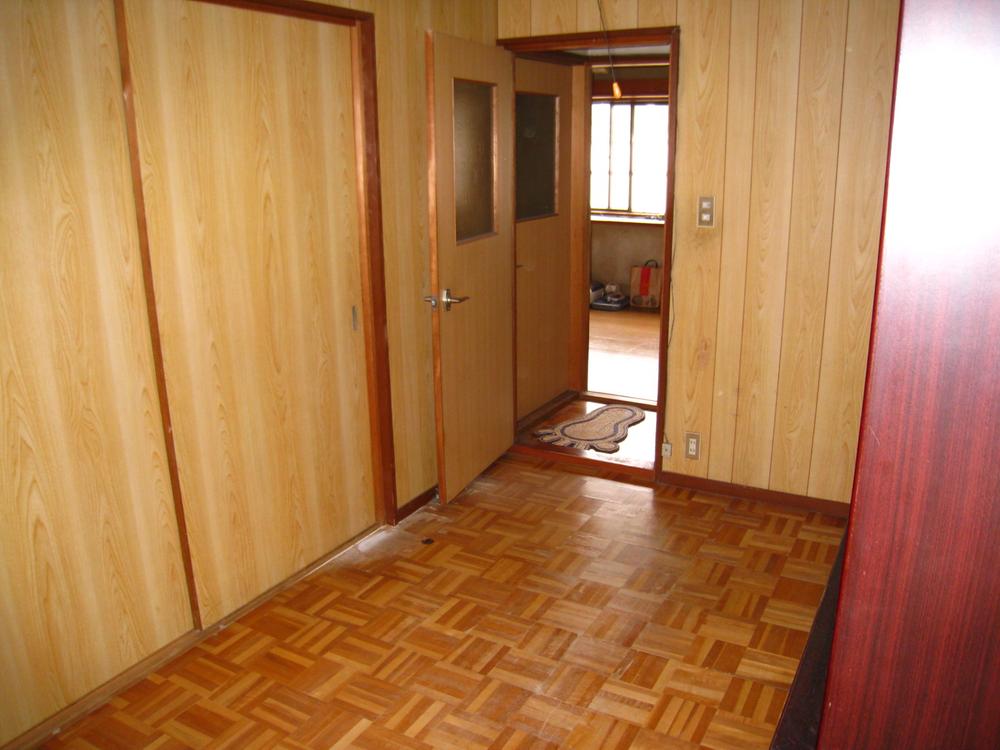 Indoor (April 2013) Shooting
室内(2013年4月)撮影
Location
|









