Used Homes » Kansai » Kyoto » Ukyo-ku
 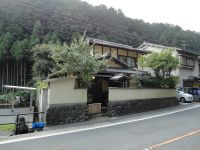
| | Kyoto, Kyoto Prefecture Ukyo-ku, 京都府京都市右京区 |
| City Bus "Shimizu-cho" walk 3 minutes 市バス「清水町」歩3分 |
Features pickup 特徴ピックアップ | | Parking two Allowed / Land 50 square meters or more / See the mountain / Yang per good / Or more before road 6m / Japanese-style room / Garden more than 10 square meters / Washbasin with shower / Face-to-face kitchen / Bathroom 1 tsubo or more / 2-story / Warm water washing toilet seat / Nantei / The window in the bathroom / Leafy residential area / Ventilation good / All room 6 tatami mats or more / A large gap between the neighboring house / terrace 駐車2台可 /土地50坪以上 /山が見える /陽当り良好 /前道6m以上 /和室 /庭10坪以上 /シャワー付洗面台 /対面式キッチン /浴室1坪以上 /2階建 /温水洗浄便座 /南庭 /浴室に窓 /緑豊かな住宅地 /通風良好 /全居室6畳以上 /隣家との間隔が大きい /テラス | Price 価格 | | 24,800,000 yen 2480万円 | Floor plan 間取り | | 4LDK + S (storeroom) 4LDK+S(納戸) | Units sold 販売戸数 | | 1 units 1戸 | Total units 総戸数 | | 1 units 1戸 | Land area 土地面積 | | 249.28 sq m (75.40 tsubo) (Registration) 249.28m2(75.40坪)(登記) | Building area 建物面積 | | 141.44 sq m (42.78 tsubo) (Registration) 141.44m2(42.78坪)(登記) | Driveway burden-road 私道負担・道路 | | Nothing, East 7m width (contact the road width 15m) 無、東7m幅(接道幅15m) | Completion date 完成時期(築年月) | | June 1971 1971年6月 | Address 住所 | | Kyoto, Kyoto Prefecture Ukyo-ku, Umegahatashimizu cho 京都府京都市右京区梅ケ畑清水町 | Traffic 交通 | | City Bus "Shimizu-cho" walk 3 minutes JR West bus "Umekehatake Shimizu-cho" walk 3 minutes 市バス「清水町」歩3分JR西日本バス「梅ヶ畑清水町」歩3分 | Related links 関連リンク | | [Related Sites of this company] 【この会社の関連サイト】 | Person in charge 担当者より | | Rep Arai Daisuke Age: 30s customers will do my best in the best As you can dealings with confidence. "It's okay! "It is the favorite phrase. I think that always get used to your power. Please feel free to contact us. 担当者新井 大祐年齢:30代お客様が安心してお取引いただけるように全力で頑張ります。「大丈夫です!」が口癖です。かならずお力になれると思います。お気軽にご相談ください。 | Contact お問い合せ先 | | TEL: 0120-491184 [Toll free] Please contact the "saw SUUMO (Sumo)" TEL:0120-491184【通話料無料】「SUUMO(スーモ)を見た」と問い合わせください | Building coverage, floor area ratio 建ぺい率・容積率 | | 30% ・ 200% 30%・200% | Time residents 入居時期 | | Consultation 相談 | Land of the right form 土地の権利形態 | | Ownership 所有権 | Structure and method of construction 構造・工法 | | Wooden 2-story 木造2階建 | Renovation リフォーム | | January 2009 interior renovation completed (bathroom ・ toilet ・ wall ・ Wash basin) 2009年1月内装リフォーム済(浴室・トイレ・壁・洗面台) | Use district 用途地域 | | One dwelling 1種住居 | Overview and notices その他概要・特記事項 | | Contact: Arai Daisuke, Facilities: Public Water Supply, This sewage, Individual LPG, Parking: Car Port 担当者:新井 大祐、設備:公営水道、本下水、個別LPG、駐車場:カーポート | Company profile 会社概要 | | <Mediation> Governor of Kyoto Prefecture (1) No. 012964 (Ltd.) bridge real estate sales Yubinbango607-8164 Kyoto-shi, Kyoto Yamashina-ku Nagitsujinishitsubushi 19-1 <仲介>京都府知事(1)第012964号(株)ブリッジ不動産販売〒607-8164 京都府京都市山科区椥辻西潰19-1 |
Floor plan間取り図 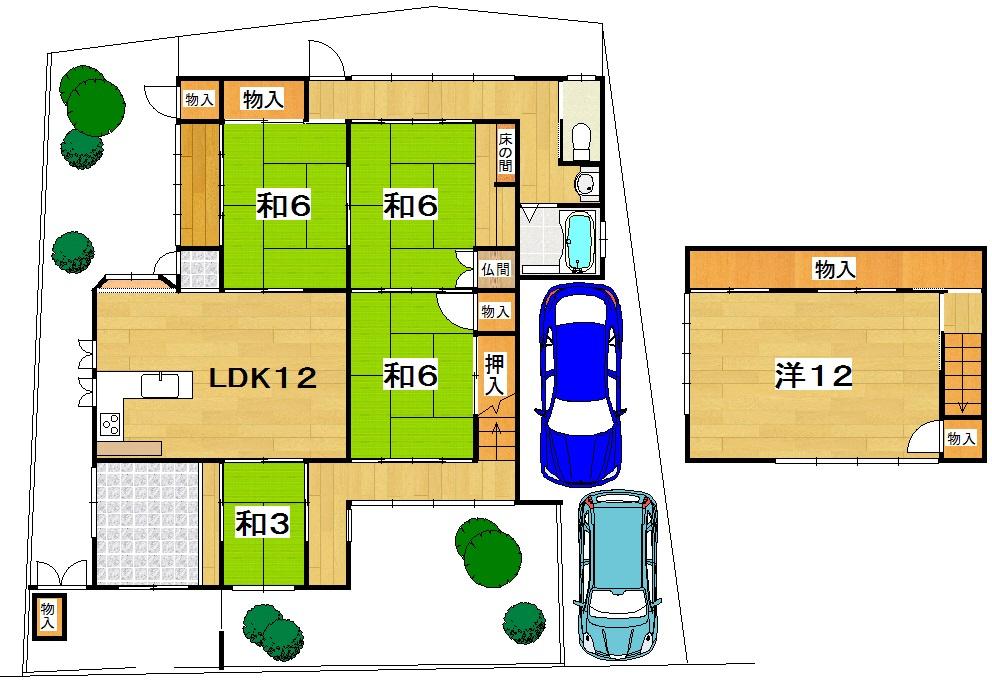 24,800,000 yen, 4LDK + S (storeroom), Land area 249.28 sq m , Building area 141.44 sq m
2480万円、4LDK+S(納戸)、土地面積249.28m2、建物面積141.44m2
Local appearance photo現地外観写真 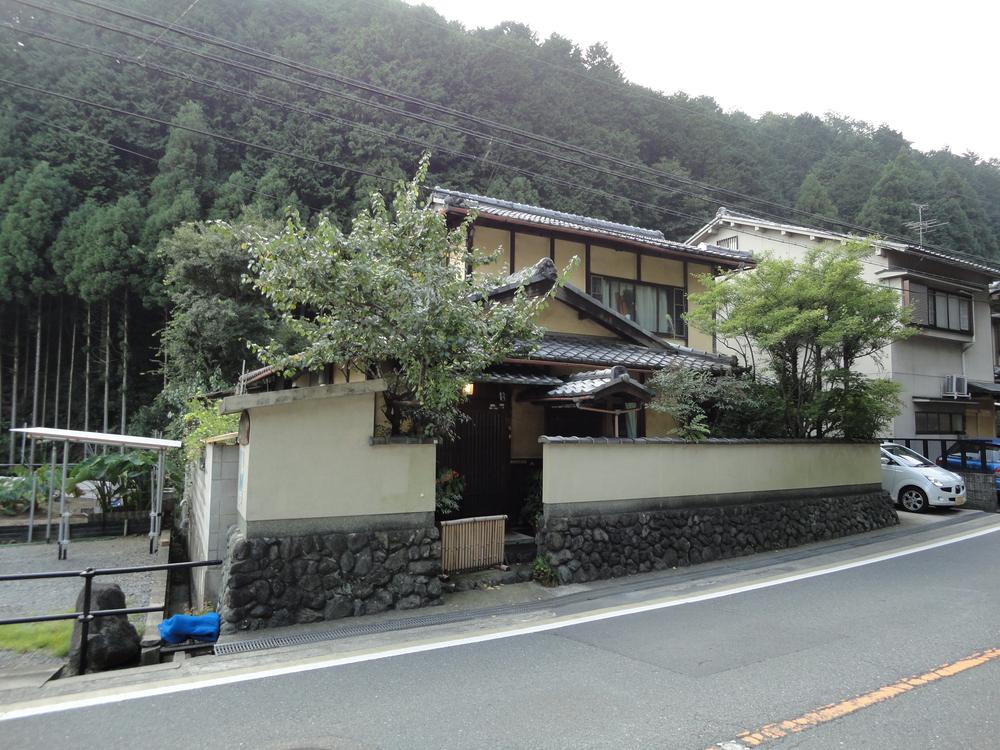 Local (September 2013) Shooting
現地(2013年9月)撮影
Entrance玄関 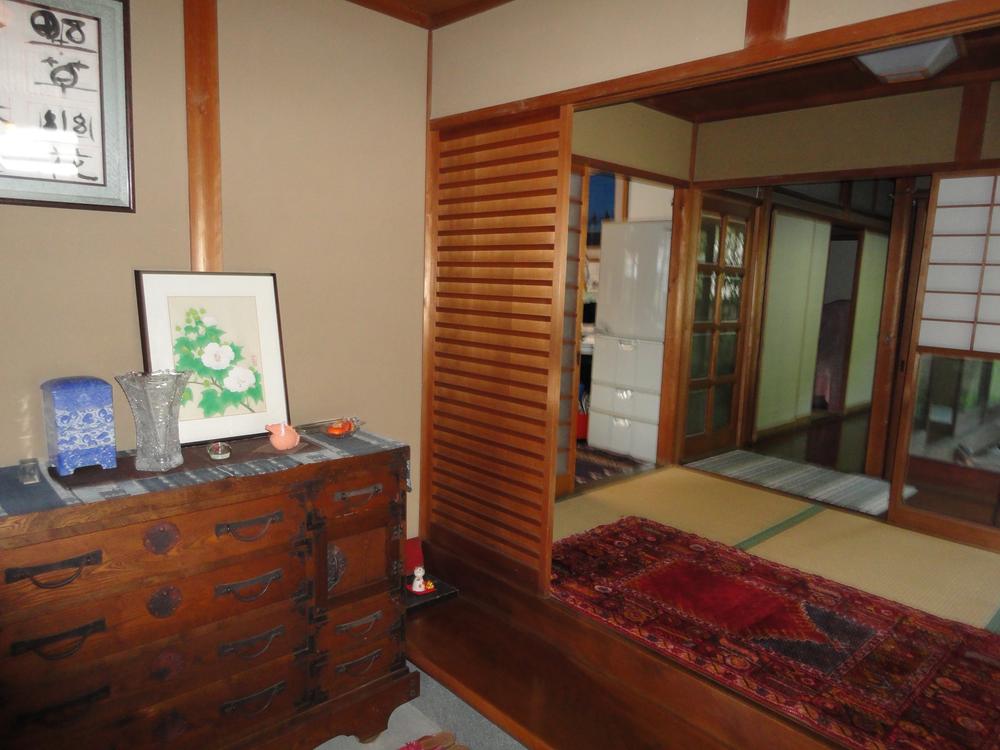 Local (September 2013) Shooting
現地(2013年9月)撮影
Livingリビング 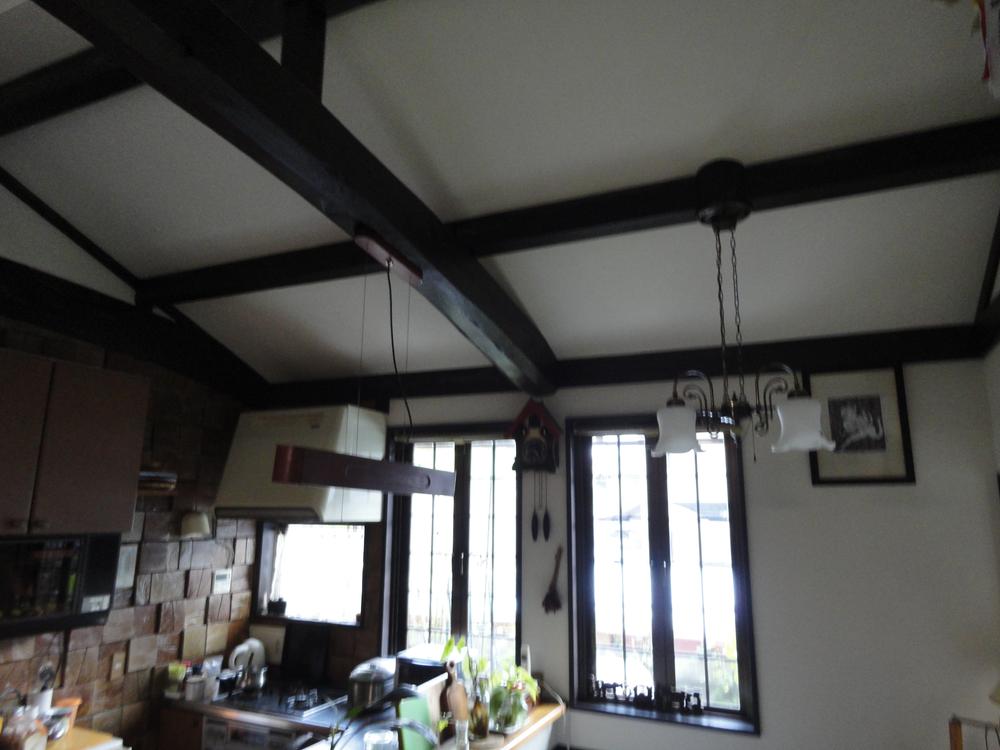 Indoor (September 2013) Shooting
室内(2013年9月)撮影
Bathroom浴室 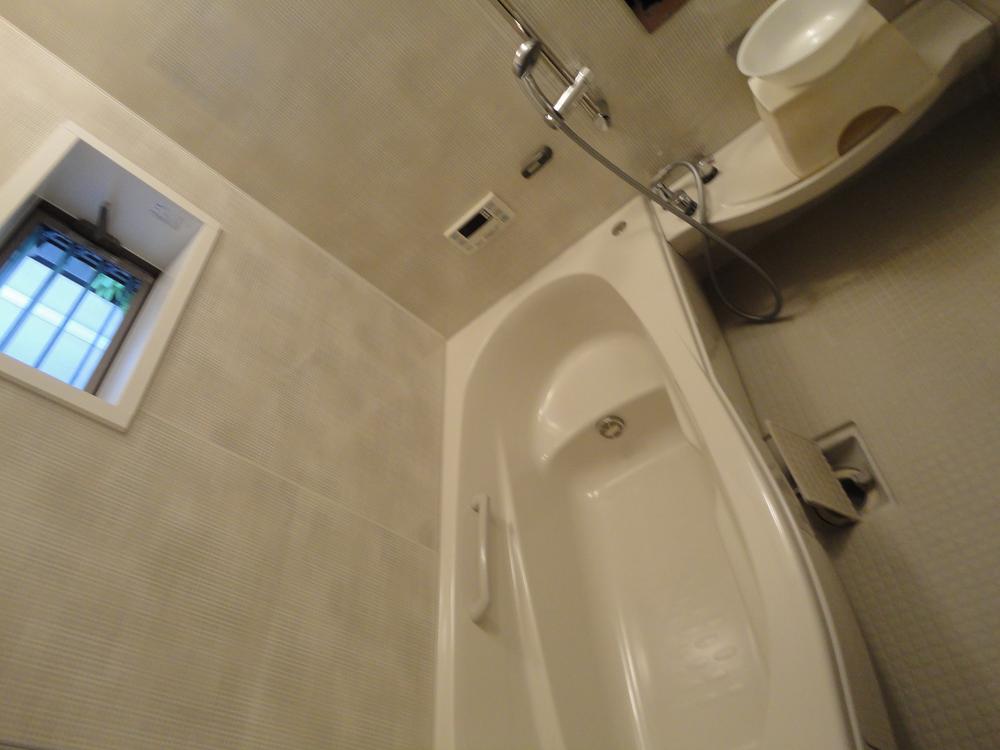 Indoor (September 2013) Shooting
室内(2013年9月)撮影
Kitchenキッチン 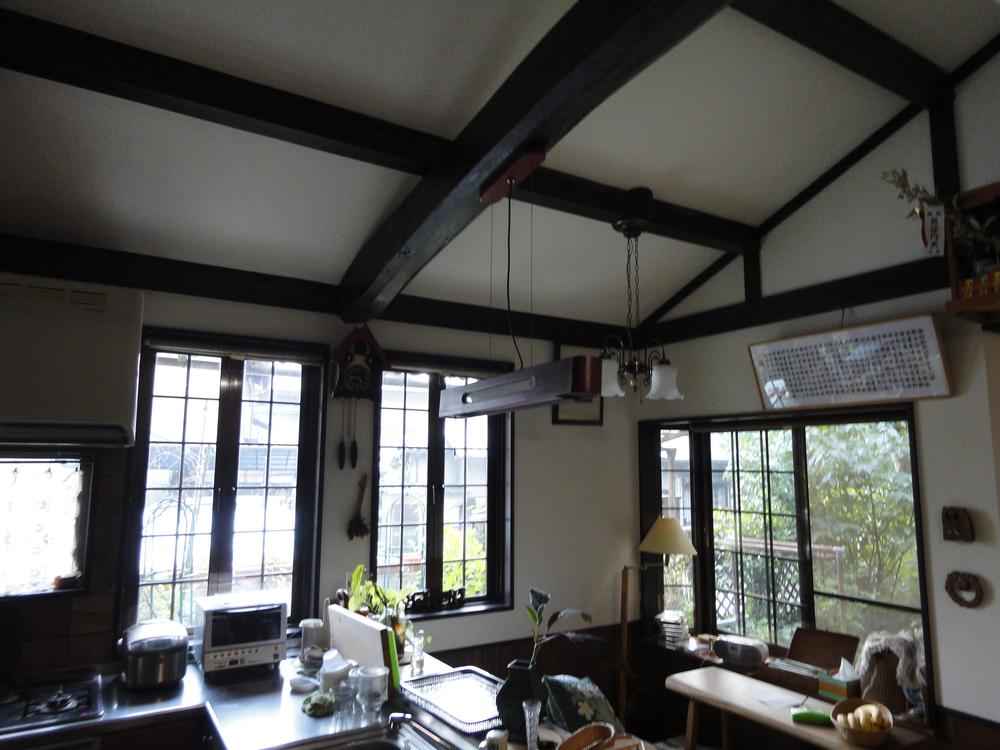 Indoor (September 2013) Shooting
室内(2013年9月)撮影
Entrance玄関 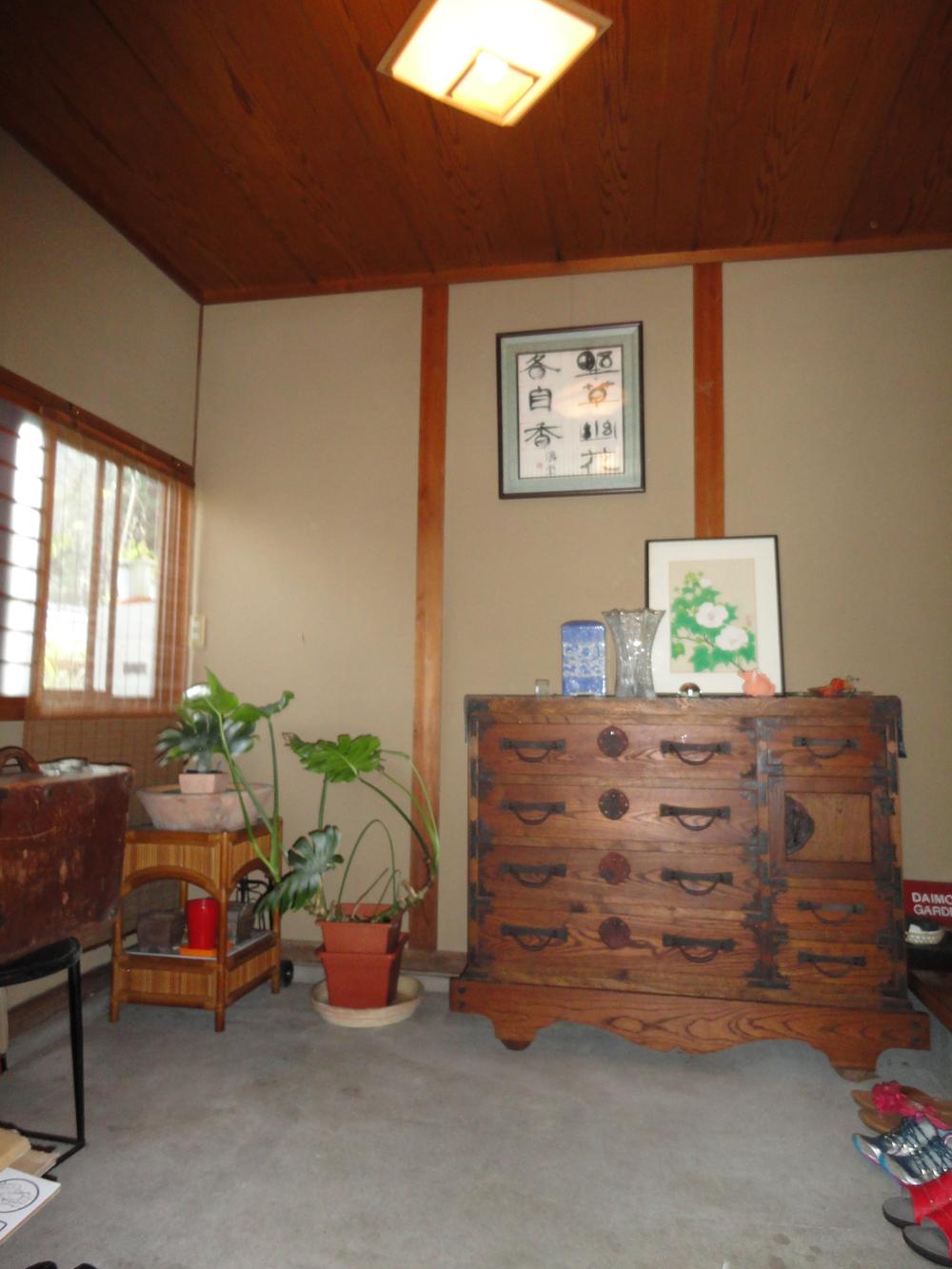 Local (September 2013) Shooting
現地(2013年9月)撮影
Garden庭 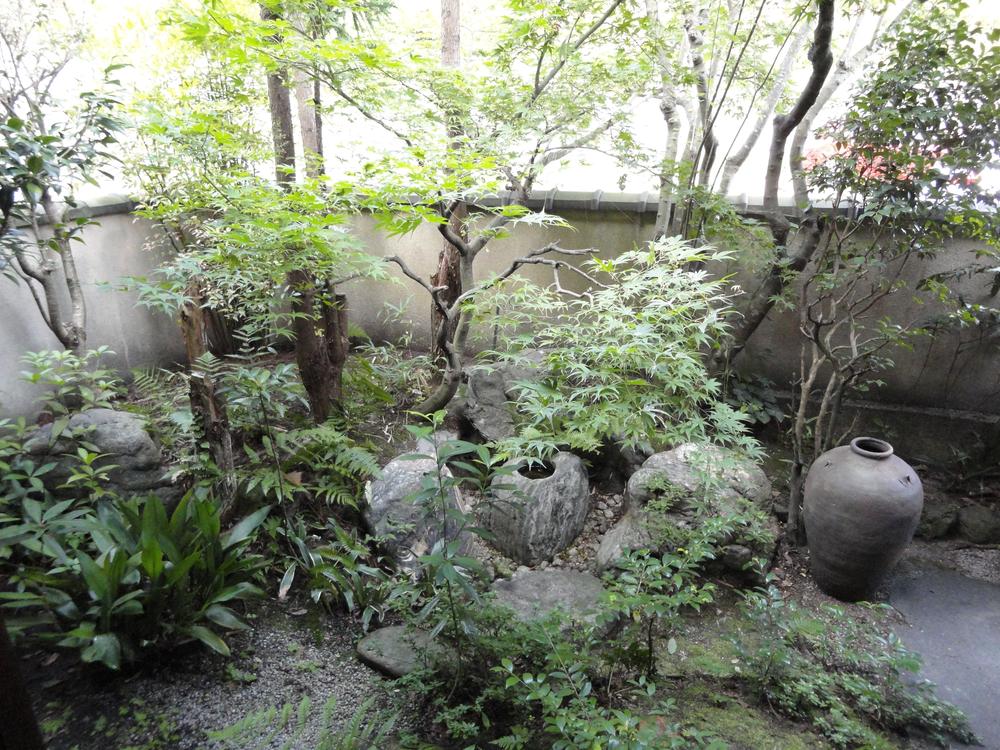 Local (September 2013) Shooting
現地(2013年9月)撮影
Location
|









