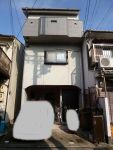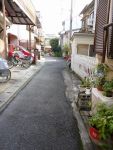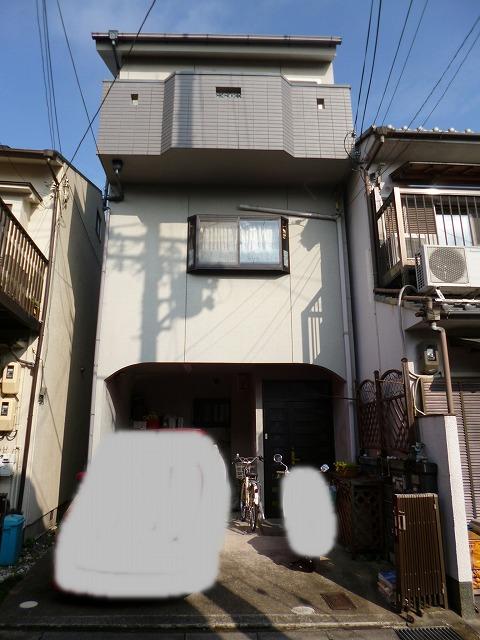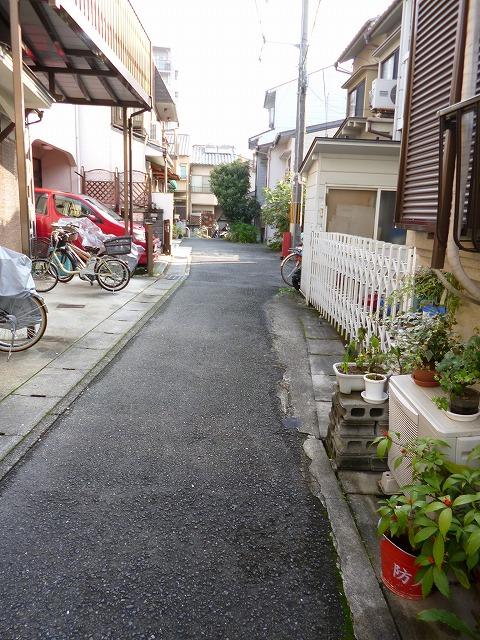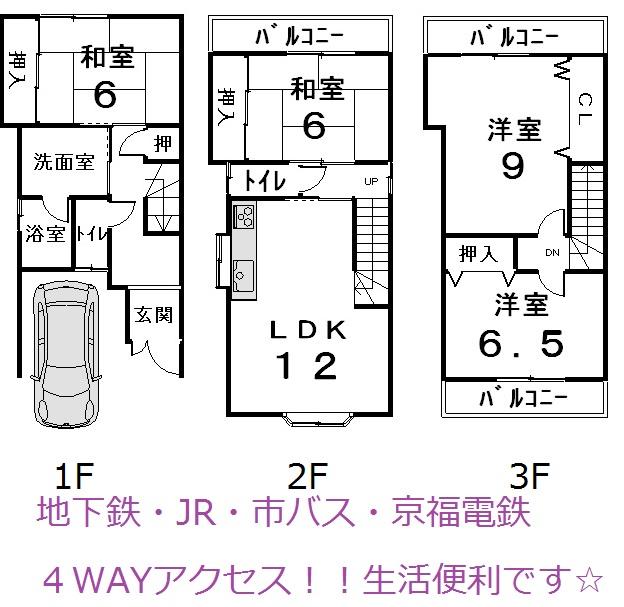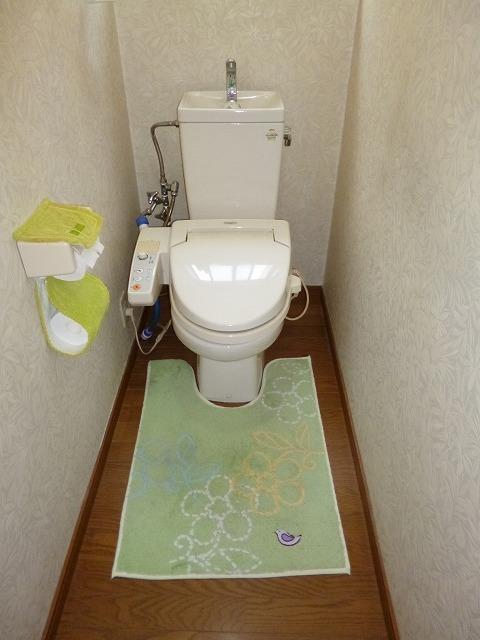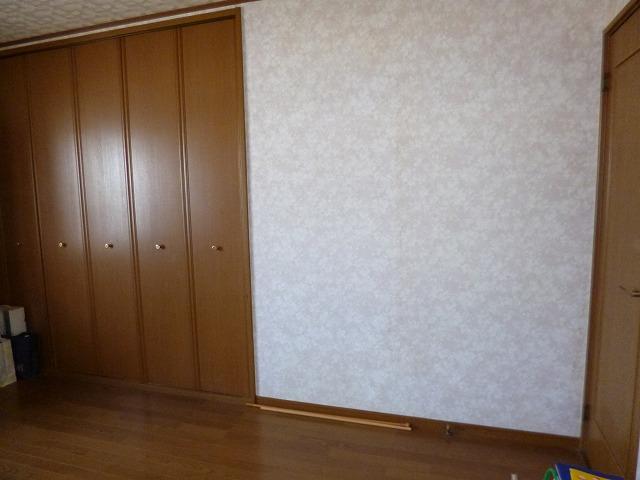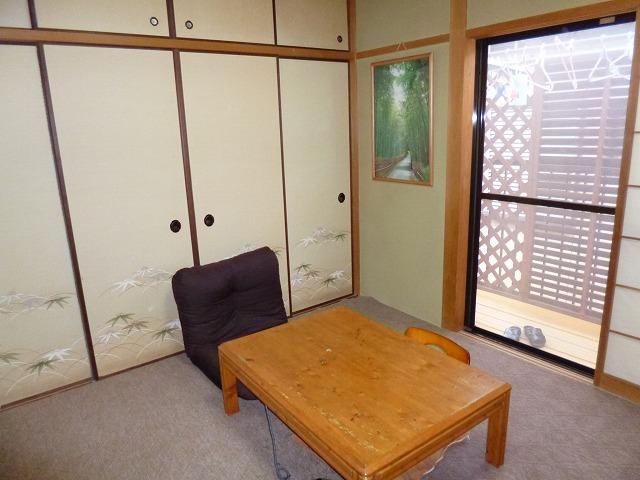|
|
Kyoto, Kyoto Prefecture Ukyo-ku,
京都府京都市右京区
|
|
Kyoto City bus "Uzumasa east exit" walk 2 minutes
京都市バス「太秦東口」歩2分
|
|
□ JR, subway, City bus, Keifuku railway and 4WAY access is possible prime location! □ Many Number of rooms, There are also plenty of storage □ 2010 water heater new goods exchange
□JR、地下鉄、市バス、京福電鉄と4WAYアクセスが可能な好立地!□部屋数が多く、収納もたっぷりあります□平成22年給湯器新品交換
|
|
■ 3F Western-style floor piano reinforcement already in pairs glass! If the I 2 wayside or more is happy to be the piano Available, Siemens south road, Facing south, Flat to the station, Three-story or more, City gas
■3F洋室はペアガラスで床ピアノ補強済!ピアノをされる方には嬉しいですね2沿線以上利用可、南側道路面す、南向き、駅まで平坦、3階建以上、都市ガス
|
Features pickup 特徴ピックアップ | | 2 along the line more accessible / Facing south / Flat to the station / Siemens south road / Three-story or more / City gas / Attic storage 2沿線以上利用可 /南向き /駅まで平坦 /南側道路面す /3階建以上 /都市ガス /屋根裏収納 |
Price 価格 | | 17.8 million yen 1780万円 |
Floor plan 間取り | | 4LDK 4LDK |
Units sold 販売戸数 | | 1 units 1戸 |
Total units 総戸数 | | 1 units 1戸 |
Land area 土地面積 | | 80.66 sq m (registration) 80.66m2(登記) |
Building area 建物面積 | | 99.68 sq m (registration) 99.68m2(登記) |
Driveway burden-road 私道負担・道路 | | 2.2 sq m , South 3.9m width 2.2m2、南3.9m幅 |
Completion date 完成時期(築年月) | | March 1997 1997年3月 |
Address 住所 | | Kyoto, Kyoto Prefecture Ukyo-ku, Uzumasamoriganishi cho 京都府京都市右京区太秦森ケ西町 |
Traffic 交通 | | Kyoto City bus "Uzumasa east exit" walk 2 minutes JR San-in Main Line "flower garden" walk 10 minutes 京都市バス「太秦東口」歩2分JR山陰本線「花園」歩10分
|
Contact お問い合せ先 | | (Ltd.) Meitetsu TEL: 0800-602-6389 [Toll free] mobile phone ・ Also available from PHS
Caller ID is not notified
Please contact the "saw SUUMO (Sumo)"
If it does not lead, If the real estate company (株)名鉄TEL:0800-602-6389【通話料無料】携帯電話・PHSからもご利用いただけます
発信者番号は通知されません
「SUUMO(スーモ)を見た」と問い合わせください
つながらない方、不動産会社の方は
|
Building coverage, floor area ratio 建ぺい率・容積率 | | 60% ・ 200% 60%・200% |
Time residents 入居時期 | | Consultation 相談 |
Land of the right form 土地の権利形態 | | Ownership 所有権 |
Structure and method of construction 構造・工法 | | Wooden three-story (framing method) 木造3階建(軸組工法) |
Construction 施工 | | (Ltd.) KyoKen (株)京建 |
Use district 用途地域 | | One dwelling 1種住居 |
Other limitations その他制限事項 | | Regulations have by the Law for the Protection of Cultural Properties 文化財保護法による規制有 |
Overview and notices その他概要・特記事項 | | Facilities: Public Water Supply, This sewage, City gas, Parking: car space 設備:公営水道、本下水、都市ガス、駐車場:カースペース |
Company profile 会社概要 | | <Mediation> Governor of Kyoto Prefecture (1) No. 012945 (Ltd.) Meitetsu Yubinbango604-8852 Nakagyo-ku Kyoto, Kyoto Prefecture Mibuhigashiotake-cho, 33 <仲介>京都府知事(1)第012945号(株)名鉄〒604-8852 京都府京都市中京区壬生東大竹町33 |
