Used Homes » Kansai » Kyoto » Ukyo-ku
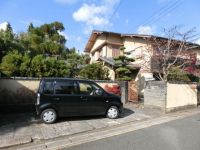 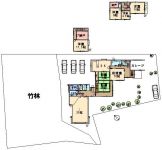
| | Kyoto, Kyoto Prefecture Ukyo-ku, 京都府京都市右京区 |
| Keifuku railway Kitanosen "Narutaki" walk 6 minutes 京福電鉄北野線「鳴滝」歩6分 |
| Keifuku is Kitanosen Narutaki 6-minute walk to the Train Station! ! For the east side road and the north passage, Ventilation is good! In the spacious garden, There is also a bamboo forest on site ☆ 京福北野線鳴滝駅まで徒歩6分です!!東側道路と北側通路の為、通風良好です!広いお庭で、敷地内に竹林もあります☆ |
| Parking 5 units can be! ! Those who are looking for more information, Click on the "document request (free)."! 駐車5台可能です!!詳細情報をお求めの方は、「資料請求(無料)」をクリック! |
Features pickup 特徴ピックアップ | | Parking three or more possible / LDK20 tatami mats or more / Land more than 100 square meters / It is close to the city / System kitchen / A quiet residential area / Corner lot / Japanese-style room / Garden more than 10 square meters / garden / Face-to-face kitchen / Toilet 2 places / 2-story / The window in the bathroom / Ventilation good / City gas / 2 family house 駐車3台以上可 /LDK20畳以上 /土地100坪以上 /市街地が近い /システムキッチン /閑静な住宅地 /角地 /和室 /庭10坪以上 /庭 /対面式キッチン /トイレ2ヶ所 /2階建 /浴室に窓 /通風良好 /都市ガス /2世帯住宅 | Price 価格 | | 80 million yen 8000万円 | Floor plan 間取り | | 7LDK + 2S (storeroom) 7LDK+2S(納戸) | Units sold 販売戸数 | | 1 units 1戸 | Land area 土地面積 | | 1418.12 sq m (registration) 1418.12m2(登記) | Building area 建物面積 | | 254.85 sq m (registration) 254.85m2(登記) | Driveway burden-road 私道負担・道路 | | 28.14 sq m , East 4m width, North 2.5m width 28.14m2、東4m幅、北2.5m幅 | Completion date 完成時期(築年月) | | December 1970 1970年12月 | Address 住所 | | Kyoto, Kyoto Prefecture Ukyo-ku, Uzumasanakayama cho 京都府京都市右京区太秦中山町 | Traffic 交通 | | Keifuku railway Kitanosen "Narutaki" walk 6 minutes 京福電鉄北野線「鳴滝」歩6分
| Related links 関連リンク | | [Related Sites of this company] 【この会社の関連サイト】 | Contact お問い合せ先 | | Century 21 Kansai Home Service TEL: 0800-603-9621 [Toll free] mobile phone ・ Also available from PHS
Caller ID is not notified
Please contact the "saw SUUMO (Sumo)"
If it does not lead, If the real estate company センチュリー21(株)関西ホームサービスTEL:0800-603-9621【通話料無料】携帯電話・PHSからもご利用いただけます
発信者番号は通知されません
「SUUMO(スーモ)を見た」と問い合わせください
つながらない方、不動産会社の方は
| Building coverage, floor area ratio 建ぺい率・容積率 | | 30% ・ 60% 30%・60% | Time residents 入居時期 | | Consultation 相談 | Land of the right form 土地の権利形態 | | Ownership 所有権 | Structure and method of construction 構造・工法 | | Wooden 2-story 木造2階建 | Use district 用途地域 | | One low-rise 1種低層 | Other limitations その他制限事項 | | Scenic zone, Site area minimum Yes 風致地区、敷地面積最低限度有 | Overview and notices その他概要・特記事項 | | Facilities: Public Water Supply, This sewage, City gas, Parking: car space 設備:公営水道、本下水、都市ガス、駐車場:カースペース | Company profile 会社概要 | | <Mediation> Governor of Kyoto Prefecture (1) the first 012,862 No. Century 21 Kansai Home services Yubinbango610-1106 Kyoto, Kyoto Prefecture Nishikyo Ku Oekutsukake cho 2-32 <仲介>京都府知事(1)第012862号センチュリー21(株)関西ホームサービス〒610-1106 京都府京都市西京区大枝沓掛町2-32 |
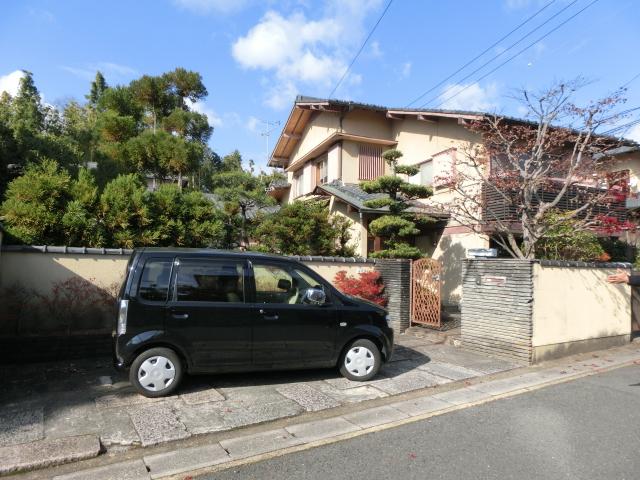 Local appearance photo
現地外観写真
Floor plan間取り図 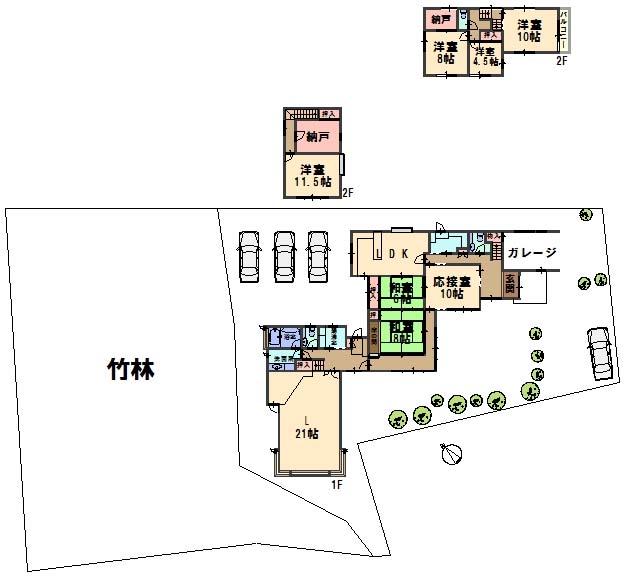 80 million yen, 7LDK + 2S (storeroom), Land area 1,418.12 sq m , Building area 254.85 sq m
8000万円、7LDK+2S(納戸)、土地面積1,418.12m2、建物面積254.85m2
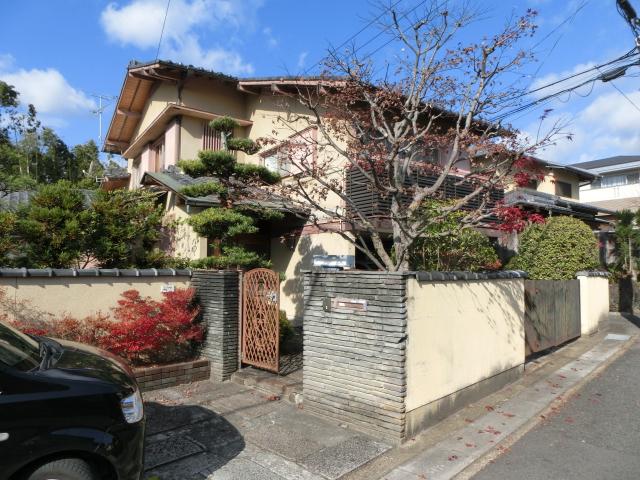 Local appearance photo
現地外観写真
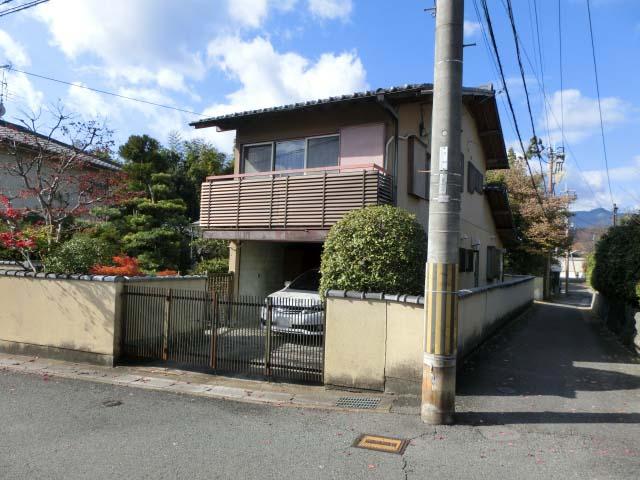 Local photos, including front road
前面道路含む現地写真
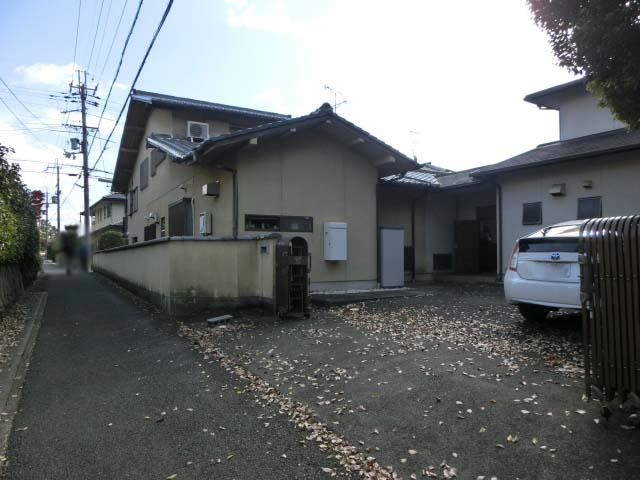 Local photos, including front road
前面道路含む現地写真
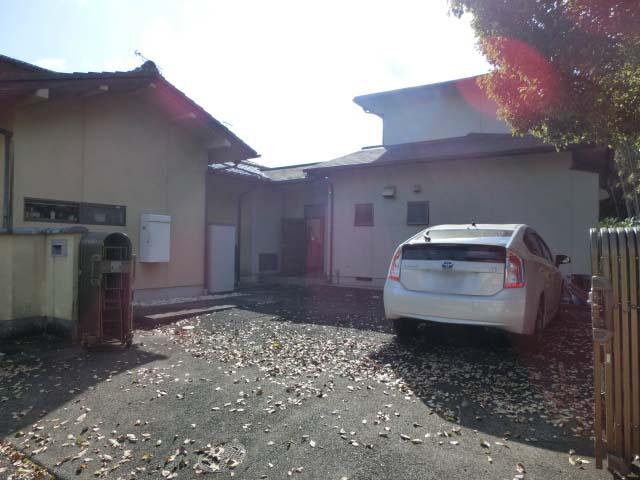 Local appearance photo
現地外観写真
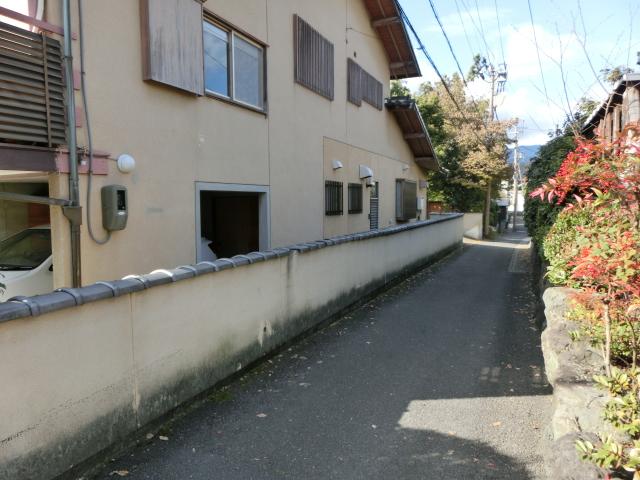 Local photos, including front road
前面道路含む現地写真
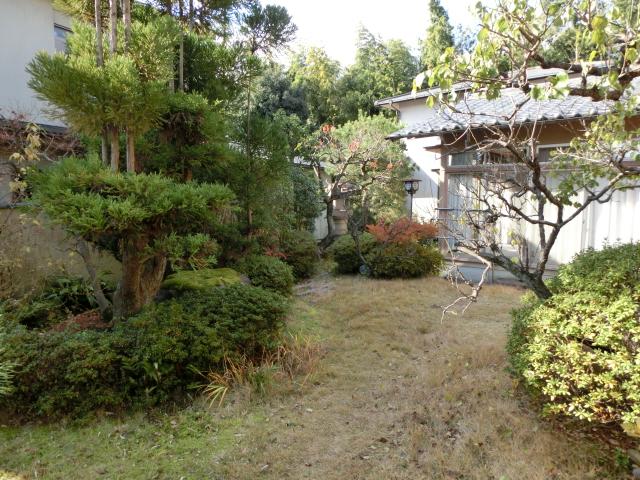 Garden
庭
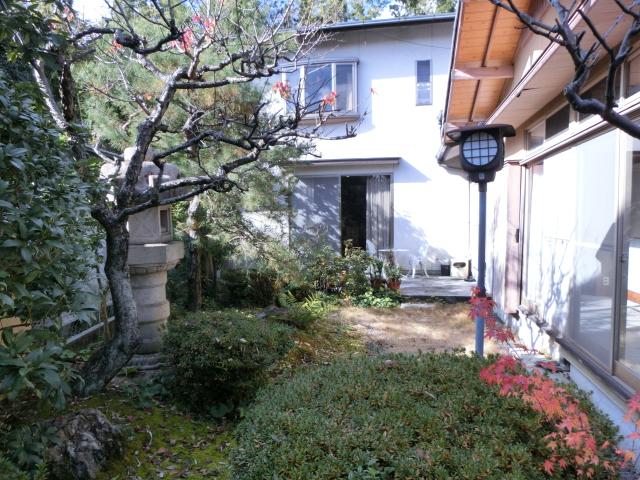 Garden
庭
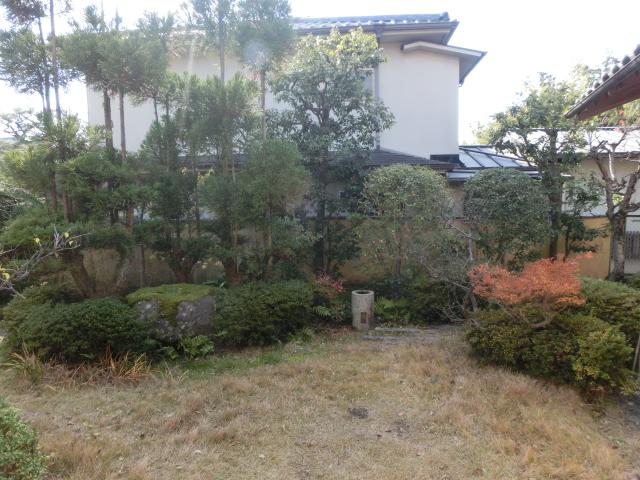 Garden
庭
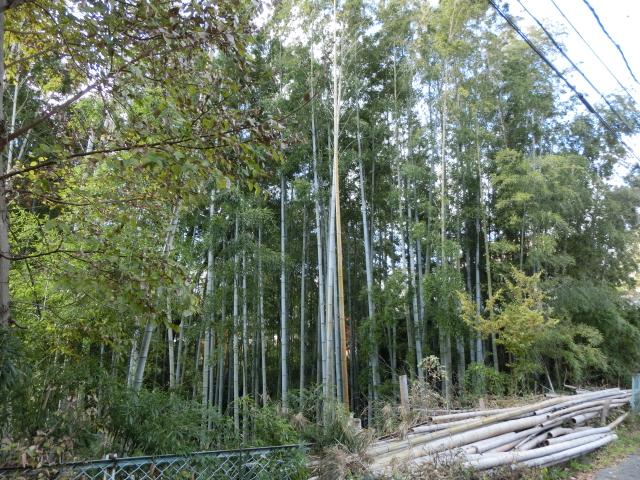 Garden
庭
Supermarketスーパー 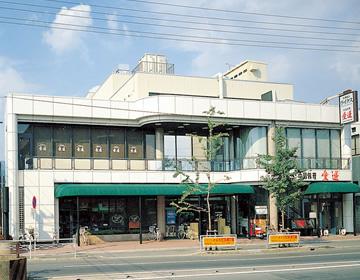 833m until the anchor supermarket Likes Tokiwa shop
いかりスーパーマーケットライクス常盤店まで833m
Location
|













