2000February
22,800,000 yen, 4LDK, 95.94 sq m
Used Homes » Kansai » Kyoto » Ukyo-ku
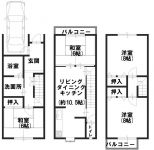 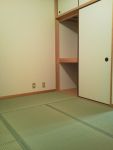
| | Kyoto, Kyoto Prefecture Ukyo-ku, 京都府京都市右京区 |
| Hankyu Kyoto Line "Nishikyogoku" walk 13 minutes 阪急京都線「西京極」歩13分 |
Features pickup 特徴ピックアップ | | Immediate Available / Interior renovation / Japanese-style room / All room 6 tatami mats or more / Three-story or more / City gas 即入居可 /内装リフォーム /和室 /全居室6畳以上 /3階建以上 /都市ガス | Price 価格 | | 22,800,000 yen 2280万円 | Floor plan 間取り | | 4LDK 4LDK | Units sold 販売戸数 | | 1 units 1戸 | Total units 総戸数 | | 1 units 1戸 | Land area 土地面積 | | 54.01 sq m (16.33 tsubo) (Registration) 54.01m2(16.33坪)(登記) | Building area 建物面積 | | 95.94 sq m (29.02 tsubo) (Registration) 95.94m2(29.02坪)(登記) | Driveway burden-road 私道負担・道路 | | Nothing, North 6m width 無、北6m幅 | Completion date 完成時期(築年月) | | February 2000 2000年2月 | Address 住所 | | Kyoto, Kyoto Prefecture Ukyo-ku, Nishikyogokunakamizo cho 2-33 京都府京都市右京区西京極中溝町2-33 | Traffic 交通 | | Hankyu Kyoto Line "Nishikyogoku" walk 13 minutes 阪急京都線「西京極」歩13分
| Contact お問い合せ先 | | (Yes) Kyoto consultants TEL: 075-632-3311 Please inquire as "saw SUUMO (Sumo)" (有)京都コンサルタントTEL:075-632-3311「SUUMO(スーモ)を見た」と問い合わせください | Building coverage, floor area ratio 建ぺい率・容積率 | | 60% ・ 200% 60%・200% | Time residents 入居時期 | | Immediate available 即入居可 | Land of the right form 土地の権利形態 | | Ownership 所有権 | Structure and method of construction 構造・工法 | | Wooden three-story 木造3階建 | Renovation リフォーム | | October 2012 interior renovation completed (wall ・ tatami ・ Sliding door ・ Gas stove) 2012年10月内装リフォーム済(壁・畳・障子・ガスコンロ) | Use district 用途地域 | | Industry 工業 | Overview and notices その他概要・特記事項 | | Facilities: Public Water Supply, This sewage, City gas, Parking: car space 設備:公営水道、本下水、都市ガス、駐車場:カースペース | Company profile 会社概要 | | <Seller> Governor of Kyoto Prefecture (2) No. 012196 (with) Kyoto consultant Yubinbango612-8279 Kyoto Fushimi-ku, Kyoto Nosokitashirobori 7-29 <売主>京都府知事(2)第012196号(有)京都コンサルタント〒612-8279 京都府京都市伏見区納所北城堀7-29 |
Floor plan間取り図 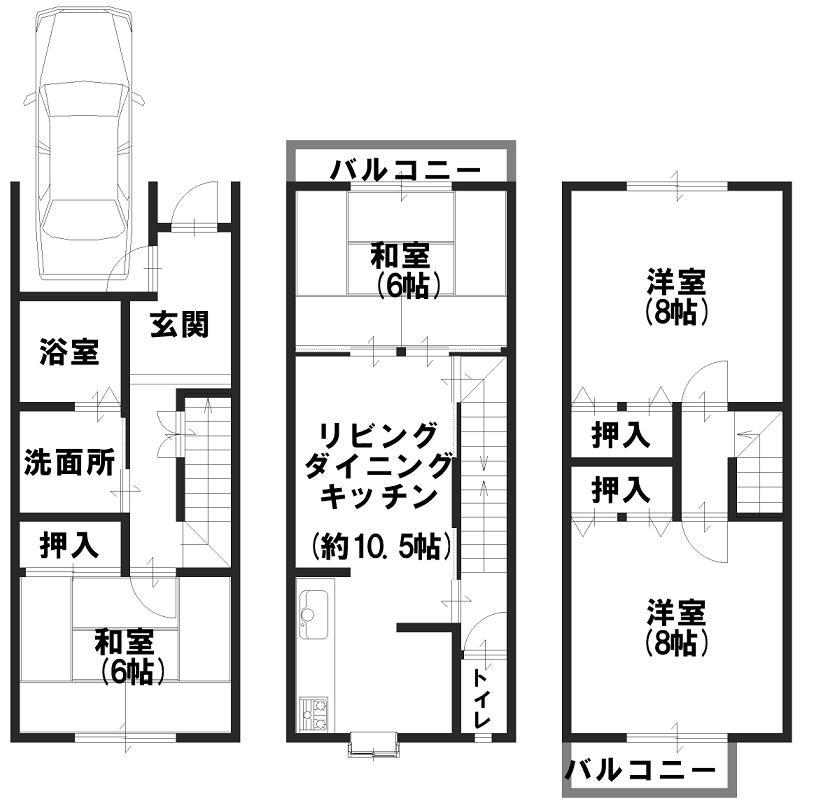 22,800,000 yen, 4LDK, Land area 54.01 sq m , Current state priority per building area 95.94 sq m schematic
2280万円、4LDK、土地面積54.01m2、建物面積95.94m2 略図につき現況優先
Non-living roomリビング以外の居室 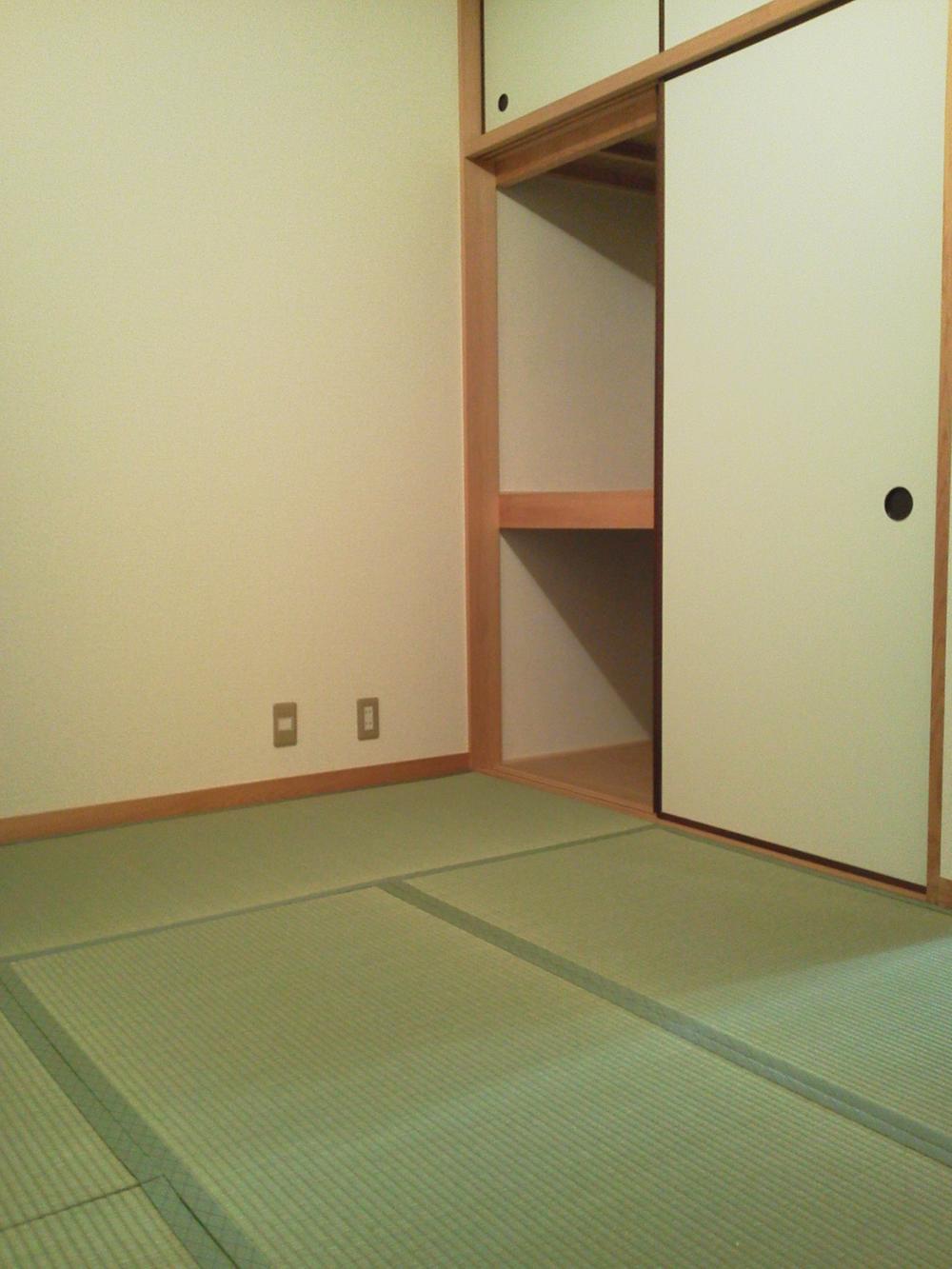 First floor Japanese-style room 6 quires
1階和室6帖
Bathroom浴室 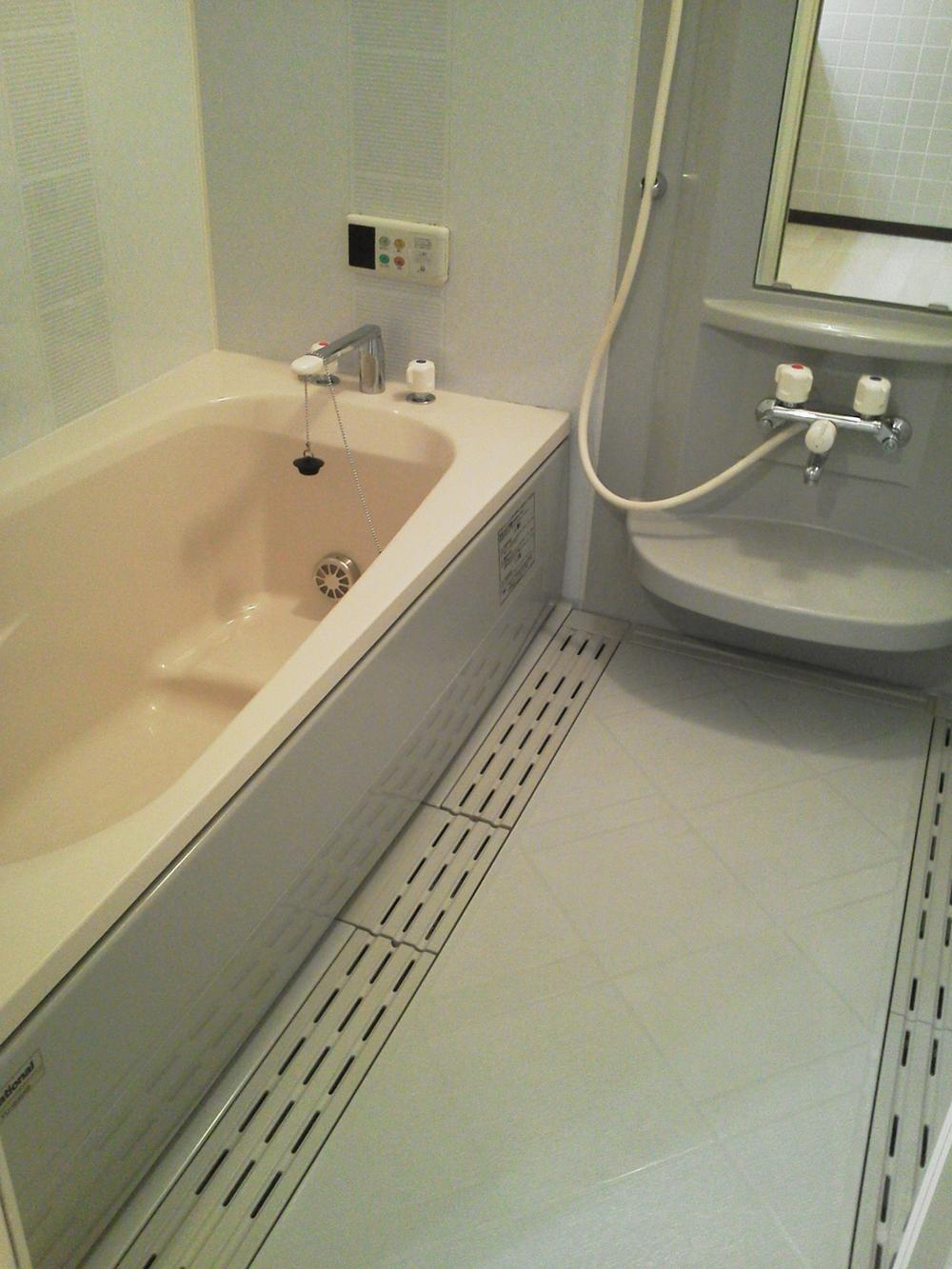 I had floor
あったかフロア
Livingリビング 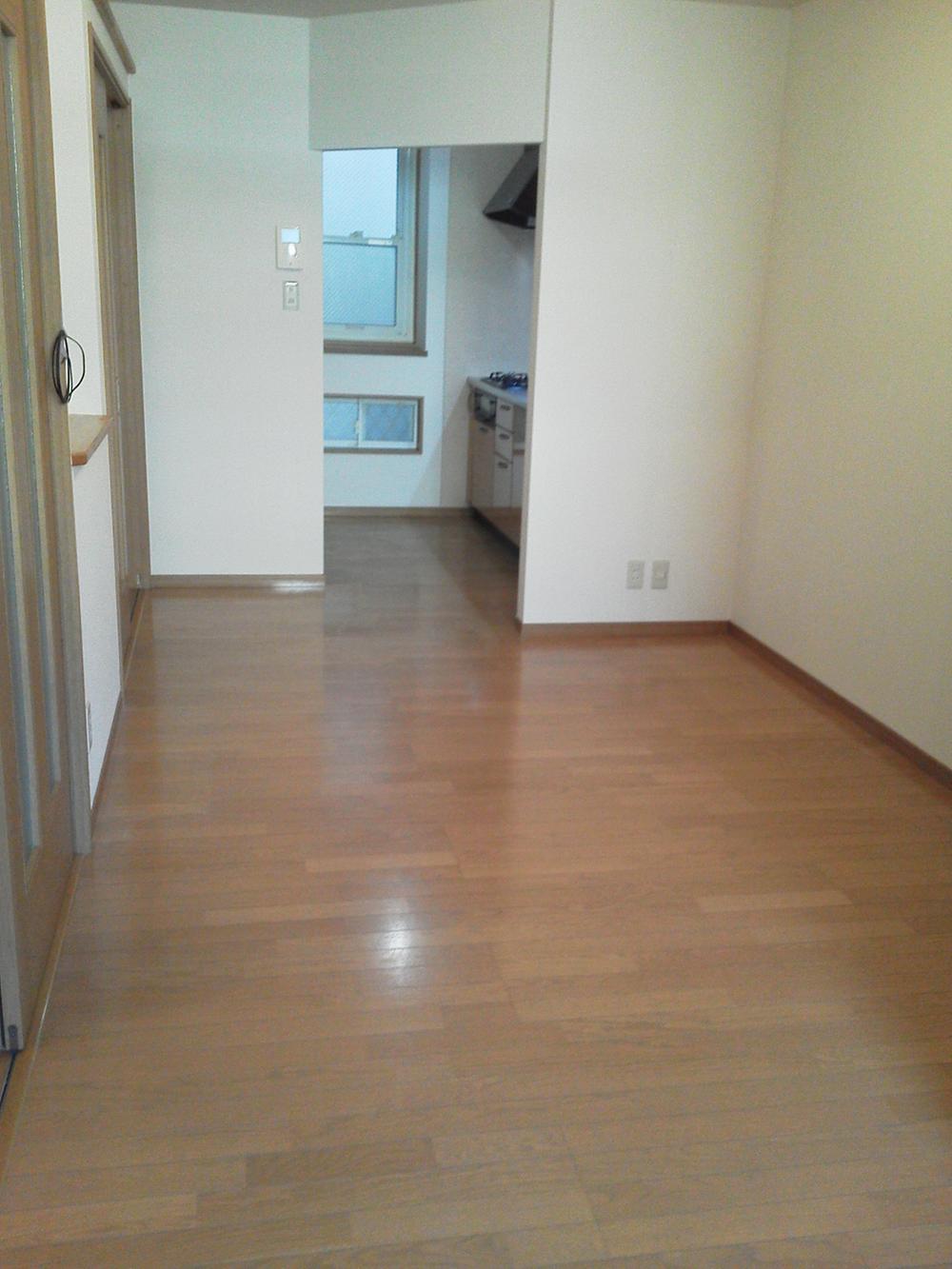 Second floor living room
2階リビング
Kitchenキッチン 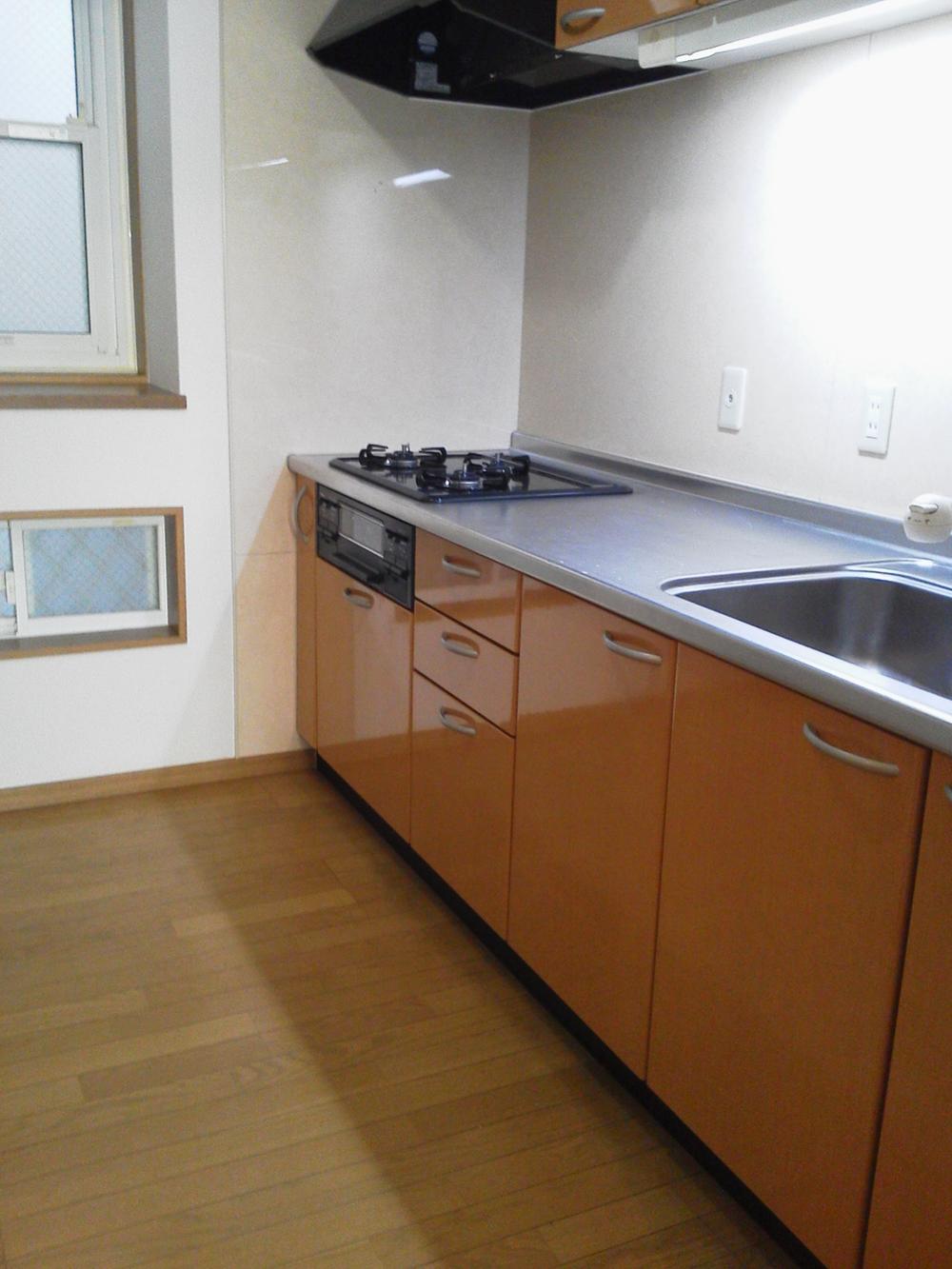 Second floor kitchen
2階キッチン
Toiletトイレ 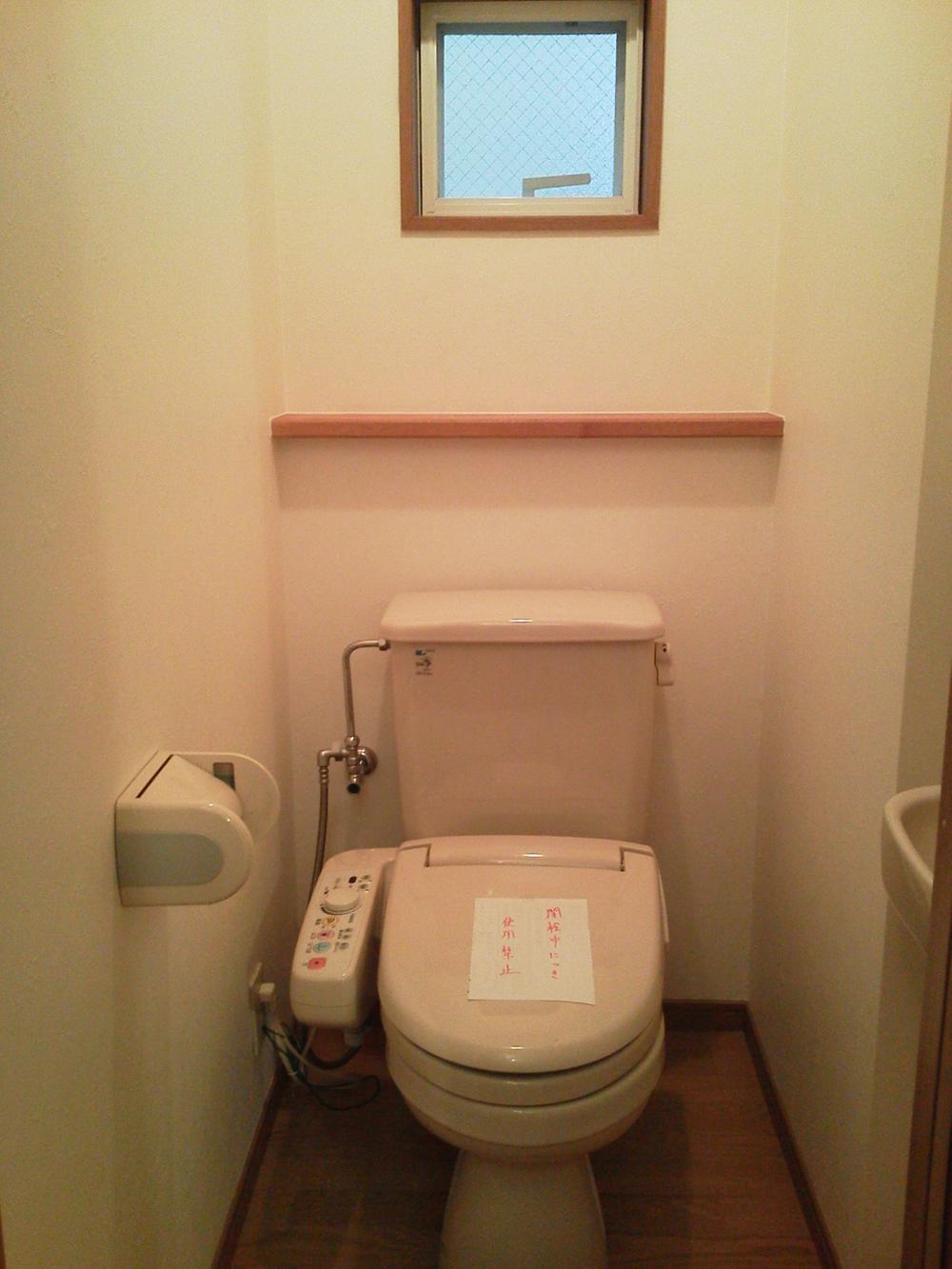 Second floor toilet
2階トイレ
Location
|







