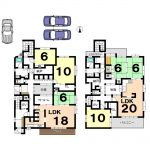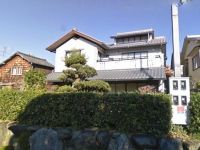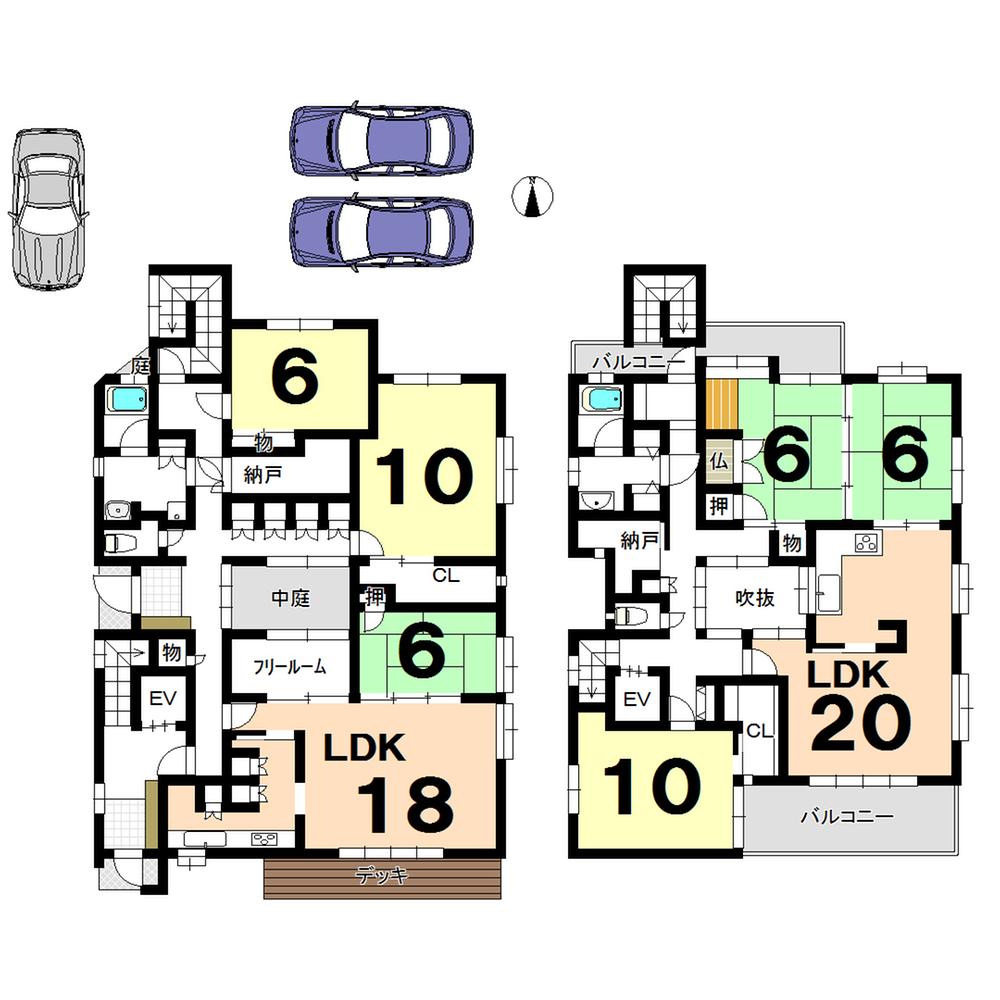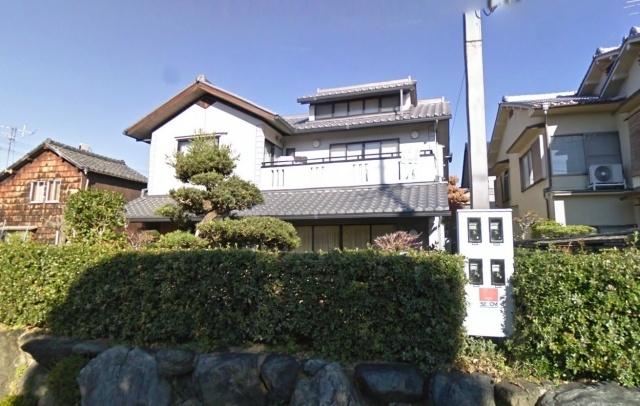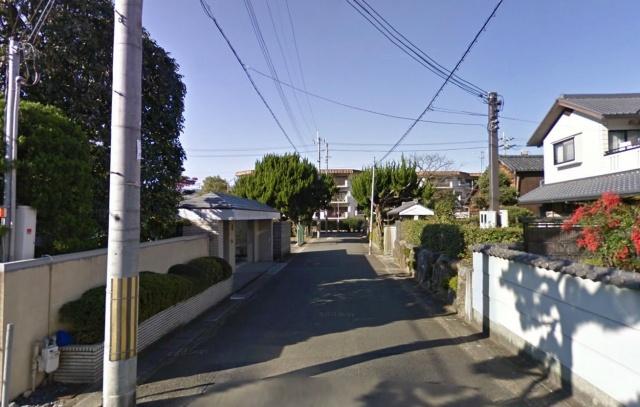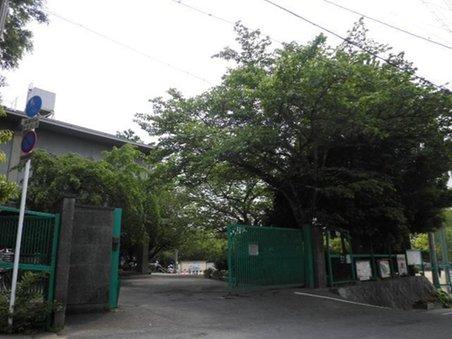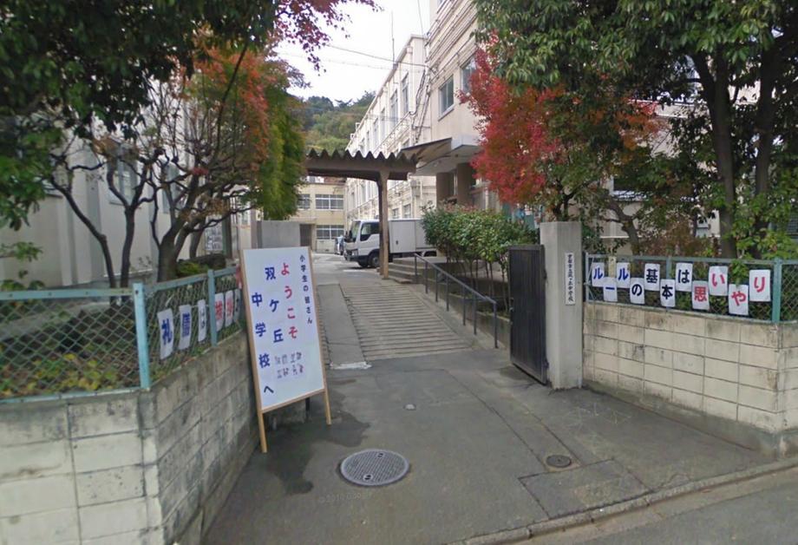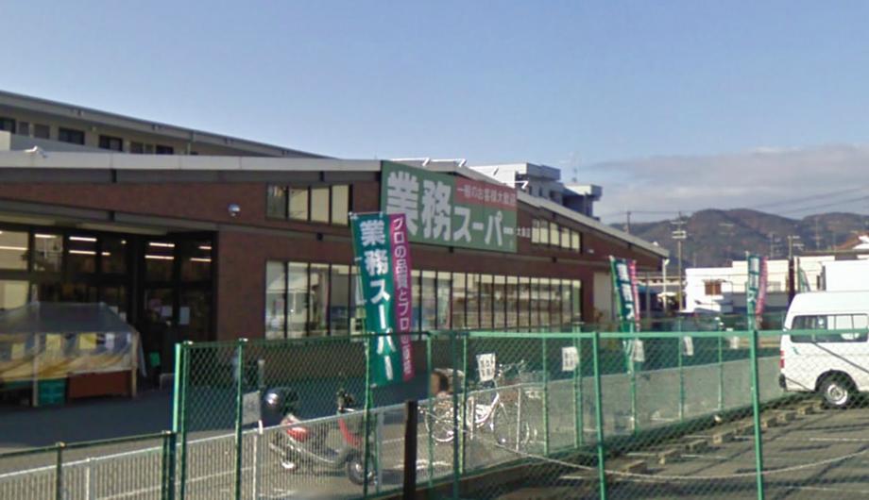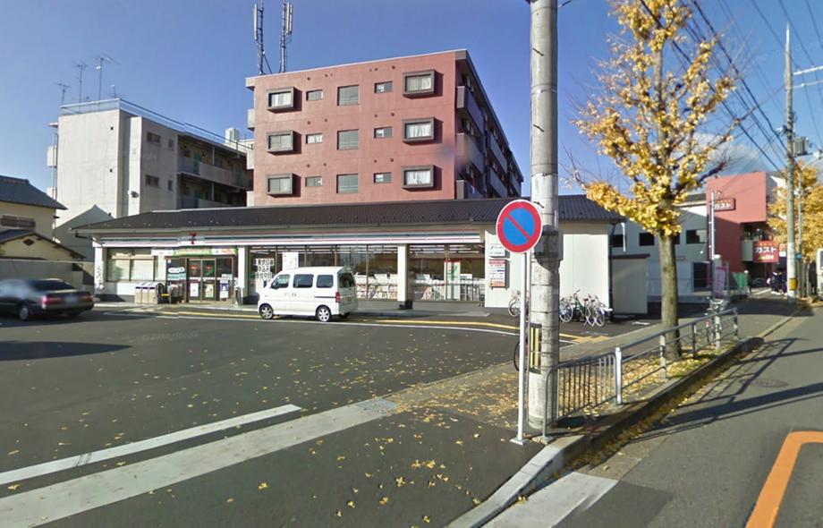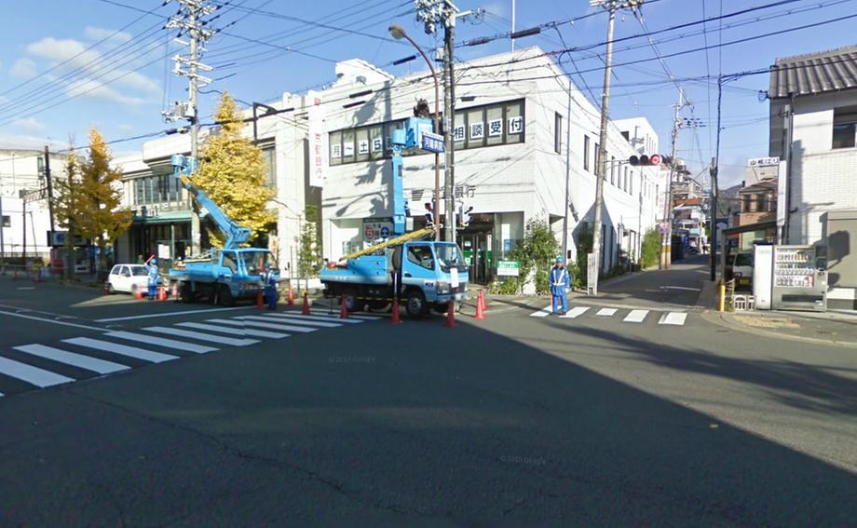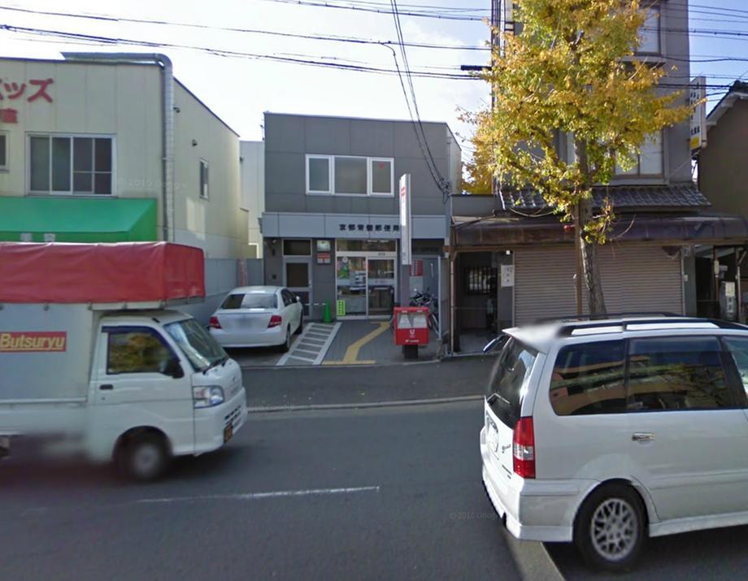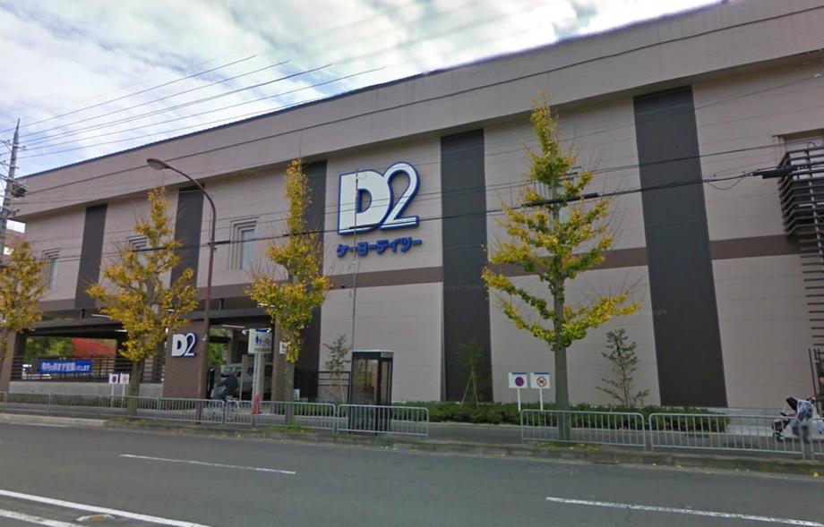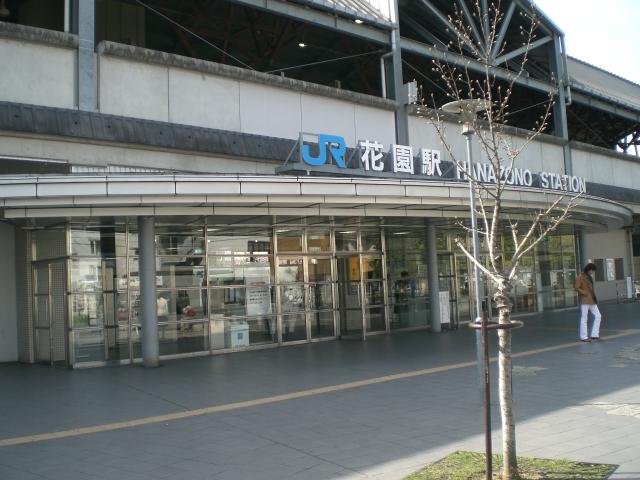|
|
Kyoto, Kyoto Prefecture Ukyo-ku,
京都府京都市右京区
|
|
JR San-in Main Line "flower garden" walk 12 minutes
JR山陰本線「花園」歩12分
|
|
◆ ◇ 3-seater home elevator - with! Appeared full-scale two-family housing allowance! ! For the south-facing, Day is also a good parking is also available three properties that housing facilities was also enhanced ◆ ◇
◆◇3人乗りホームエレベータ-付き!余裕の本格二世帯住宅が登場!!南向きの為、日当たりも良好で駐車も3台可能です住宅設備も充実した物件です◆◇
|
|
☆ Utano elementary school ☆ Sokeoka junior high school ☆ ☆ Parking three or more possible ☆ Land more than 100 square meters ☆ LDK18 tatami mats or more ☆ ☆ Super close ☆ Facing south ☆ Yang per good ☆ Around traffic fewer ☆ ☆ Or more before road 6m ☆ Japanese-style room ☆ Wide balcony ☆ Toilet 2 places ☆ Bathroom 1 tsubo or more ☆ ☆ 2-story ☆ Atrium ☆ Wood deck ☆ All room 6 tatami mats or more ☆ City gas ☆ ☆ A large gap between the neighboring house ☆ 2 family house ☆
☆宇多野小学校☆双ヶ丘中学校☆☆駐車3台以上可☆土地100坪以上☆LDK18畳以上☆☆スーパーが近い☆南向き☆陽当り良好☆周辺交通量少なめ☆☆前道6m以上☆和室☆ワイドバルコニー☆トイレ2ヶ所☆浴室1坪以上☆☆2階建☆吹抜け☆ウッドデッキ☆全居室6畳以上☆都市ガス☆☆隣家との間隔が大きい☆2世帯住宅☆
|
Features pickup 特徴ピックアップ | | Parking three or more possible / LDK20 tatami mats or more / Land more than 100 square meters / LDK18 tatami mats or more / Super close / Facing south / Around traffic fewer / Or more before road 6m / Japanese-style room / Bathroom 1 tsubo or more / 2-story / The window in the bathroom / Wood deck / All room 6 tatami mats or more / City gas 駐車3台以上可 /LDK20畳以上 /土地100坪以上 /LDK18畳以上 /スーパーが近い /南向き /周辺交通量少なめ /前道6m以上 /和室 /浴室1坪以上 /2階建 /浴室に窓 /ウッドデッキ /全居室6畳以上 /都市ガス |
Price 価格 | | 88 million yen 8800万円 |
Floor plan 間取り | | 6LDK 6LDK |
Units sold 販売戸数 | | 1 units 1戸 |
Land area 土地面積 | | 452 sq m (136.72 tsubo) (measured) 452m2(136.72坪)(実測) |
Building area 建物面積 | | 253.52 sq m (76.68 tsubo) (Registration) 253.52m2(76.68坪)(登記) |
Driveway burden-road 私道負担・道路 | | Nothing, South 6m width (contact the road width 15.6m) 無、南6m幅(接道幅15.6m) |
Completion date 完成時期(築年月) | | January 1997 1997年1月 |
Address 住所 | | Kyoto, Kyoto Prefecture Ukyo-ku, Hitachiyamashita cho 京都府京都市右京区常盤山下町 |
Traffic 交通 | | JR San-in Main Line "flower garden" walk 12 minutes JR山陰本線「花園」歩12分
|
Related links 関連リンク | | [Related Sites of this company] 【この会社の関連サイト】 |
Person in charge 担当者より | | The person in charge Co., Ltd. A 担当者株式会社ア |
Contact お問い合せ先 | | TEL: 0800-808-9078 [Toll free] mobile phone ・ Also available from PHS
Caller ID is not notified
Please contact the "saw SUUMO (Sumo)"
If it does not lead, If the real estate company TEL:0800-808-9078【通話料無料】携帯電話・PHSからもご利用いただけます
発信者番号は通知されません
「SUUMO(スーモ)を見た」と問い合わせください
つながらない方、不動産会社の方は
|
Building coverage, floor area ratio 建ぺい率・容積率 | | 30% ・ 80% 30%・80% |
Time residents 入居時期 | | Consultation 相談 |
Land of the right form 土地の権利形態 | | Ownership 所有権 |
Structure and method of construction 構造・工法 | | Wooden 2-story part RC 木造2階建一部RC |
Use district 用途地域 | | One low-rise 1種低層 |
Overview and notices その他概要・特記事項 | | Contact: Corporation A, Facilities: Public Water Supply, This sewage, City gas, Parking: car space 担当者:株式会社ア、設備:公営水道、本下水、都市ガス、駐車場:カースペース |
Company profile 会社概要 | | <Mediation> Governor of Kyoto Prefecture (1) No. 013135 (Ltd.) after home Yubinbango615-0913 Kyoto, Kyoto Prefecture Ukyo-ku, Umezuminamiueda-cho, 6-5 <仲介>京都府知事(1)第013135号(株)アフターホーム〒615-0913 京都府京都市右京区梅津南上田町6-5 |
