Used Homes » Kansai » Kyoto » Yamashina-ku
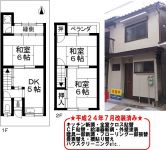 
| | Kyoto-shi, Kyoto Yamashina-ku, 京都府京都市山科区 |
| Subway Tozai Line "Tono" walk 20 minutes 地下鉄東西線「東野」歩20分 |
| Siemens south road, Immediate Available, Interior and exterior renovation, Facing south, 2-storyese-style room, City gas 南側道路面す、即入居可、内外装リフォーム、南向き、2階建、和室、都市ガス |
| How is it as income property? 収益不動産としていかがでしょうか? |
Features pickup 特徴ピックアップ | | Immediate Available / Interior and exterior renovation / Facing south / Siemens south road / Japanese-style room / 2-story / City gas 即入居可 /内外装リフォーム /南向き /南側道路面す /和室 /2階建 /都市ガス | Price 価格 | | 5.5 million yen 550万円 | Floor plan 間取り | | 3DK 3DK | Units sold 販売戸数 | | 1 units 1戸 | Total units 総戸数 | | 1 units 1戸 | Land area 土地面積 | | 49.2 sq m (registration) 49.2m2(登記) | Building area 建物面積 | | 43.43 sq m (registration) 43.43m2(登記) | Driveway burden-road 私道負担・道路 | | 7.2 sq m , South 3.9m width (contact the road width 3.6m) 7.2m2、南3.9m幅(接道幅3.6m) | Completion date 完成時期(築年月) | | June 1966 1966年6月 | Address 住所 | | Kyoto-shi, Kyoto Yamashina-ku Nishinogoto 京都府京都市山科区西野後藤 | Traffic 交通 | | Subway Tozai Line "Tono" walk 20 minutes
Keihan bus "Nishino Yamashina" walk 8 minutes 地下鉄東西線「東野」歩20分
京阪バス「山科西野」歩8分 | Related links 関連リンク | | [Related Sites of this company] 【この会社の関連サイト】 | Person in charge 担当者より | | Person in charge of real-estate and building real estate consulting skills registrant Ikeda Kazu巨 Age: 30 Daigyokai experience: You are responsible for the 10-year Kyoto's city center. Since the property has not been advertised and home Thank number, If you are looking for in the city center, Please contact us to once "Ikeda". Mansion ・ Detached land does not matter anything. 担当者宅建不動産コンサルティング技能登録者池田 和巨年齢:30代業界経験:10年京都市内中心部を担当しています。広告やホームページに掲載していない物件が多数ございますので、市内中心部でお探しの方は、是非一度『池田』までお問い合わせ下さい。マンション・戸建土地なんでも構いません。 | Contact お問い合せ先 | | TEL: 0800-603-2869 [Toll free] mobile phone ・ Also available from PHS
Caller ID is not notified
Please contact the "saw SUUMO (Sumo)"
If it does not lead, If the real estate company TEL:0800-603-2869【通話料無料】携帯電話・PHSからもご利用いただけます
発信者番号は通知されません
「SUUMO(スーモ)を見た」と問い合わせください
つながらない方、不動産会社の方は
| Building coverage, floor area ratio 建ぺい率・容積率 | | 60% ・ 200% 60%・200% | Time residents 入居時期 | | Immediate available 即入居可 | Land of the right form 土地の権利形態 | | Ownership 所有権 | Structure and method of construction 構造・工法 | | Wooden 2-story 木造2階建 | Renovation リフォーム | | July 2012 interior renovation completed (kitchen ・ wall ・ floor), 2012 July exterior renovation completed (outer wall) 2012年7月内装リフォーム済(キッチン・壁・床)、2012年7月外装リフォーム済(外壁) | Use district 用途地域 | | One middle and high 1種中高 | Other limitations その他制限事項 | | Height district, Quasi-fire zones 高度地区、準防火地域 | Overview and notices その他概要・特記事項 | | Contact: Ikeda Kazu巨, Facilities: Public Water Supply, This sewage, City gas 担当者:池田 和巨、設備:公営水道、本下水、都市ガス | Company profile 会社概要 | | <Mediation> Minister of Land, Infrastructure and Transport (3) The 006,056 No. Keihan Electric Railway Real Estate Co., Ltd. down Kyoto office Yubinbango605-0006 Kyoto Higashiyama-ku, Kyoto Yamatooji through three articles Shingoken cho 173 Keihan Sanjominami building first floor <仲介>国土交通大臣(3)第006056号京阪電鉄不動産(株)京都営業所〒605-0006 京都府京都市東山区大和大路通三条下る新五軒町173 京阪三条南ビル1階 |
Floor plan間取り図 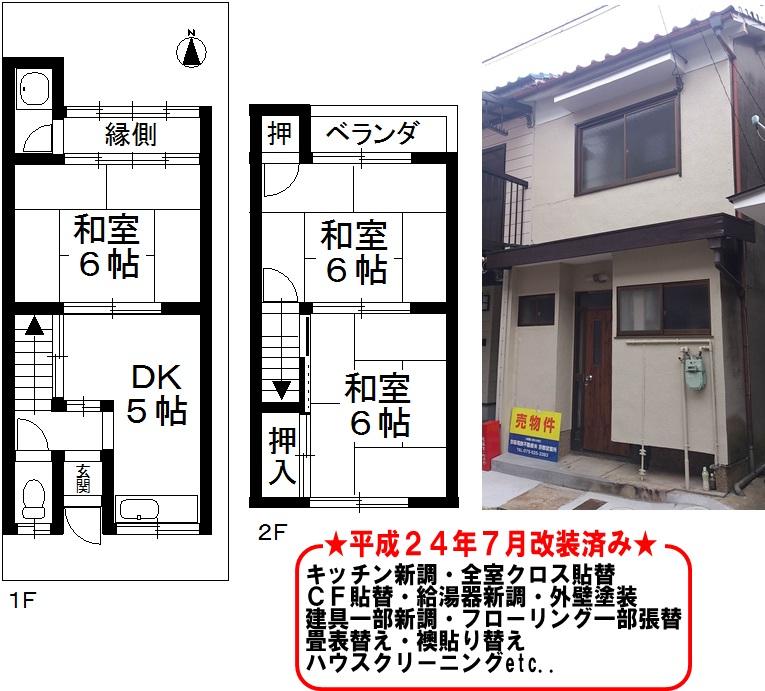 5.5 million yen, 3DK, Land area 49.2 sq m , Building area 43.43 sq m
550万円、3DK、土地面積49.2m2、建物面積43.43m2
Local appearance photo現地外観写真 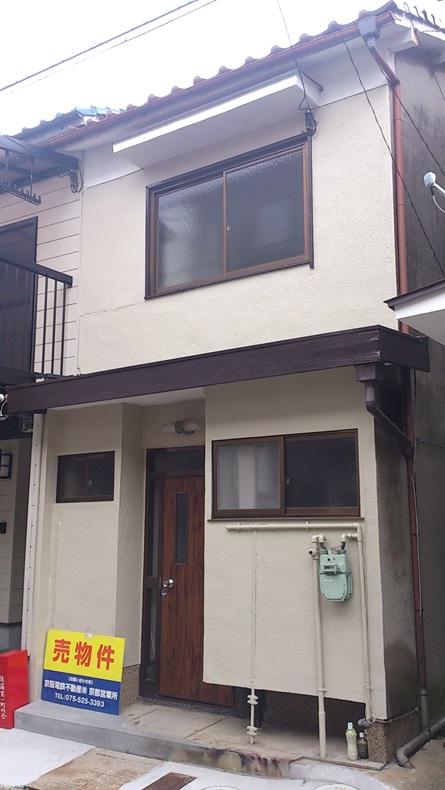 Local (June 2013) Shooting
現地(2013年6月)撮影
Kitchenキッチン 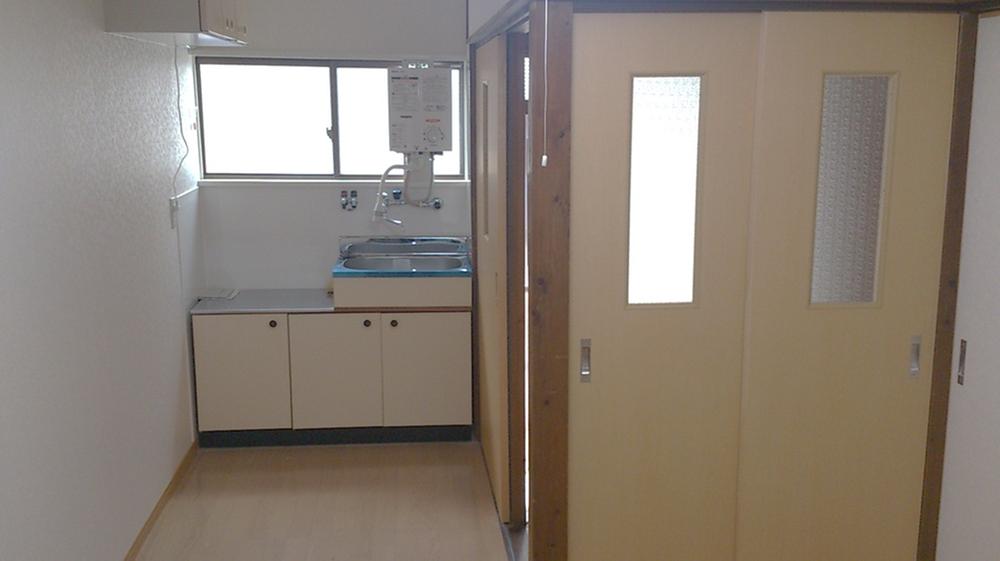 Indoor (June 2013) Shooting
室内(2013年6月)撮影
Bathroom浴室 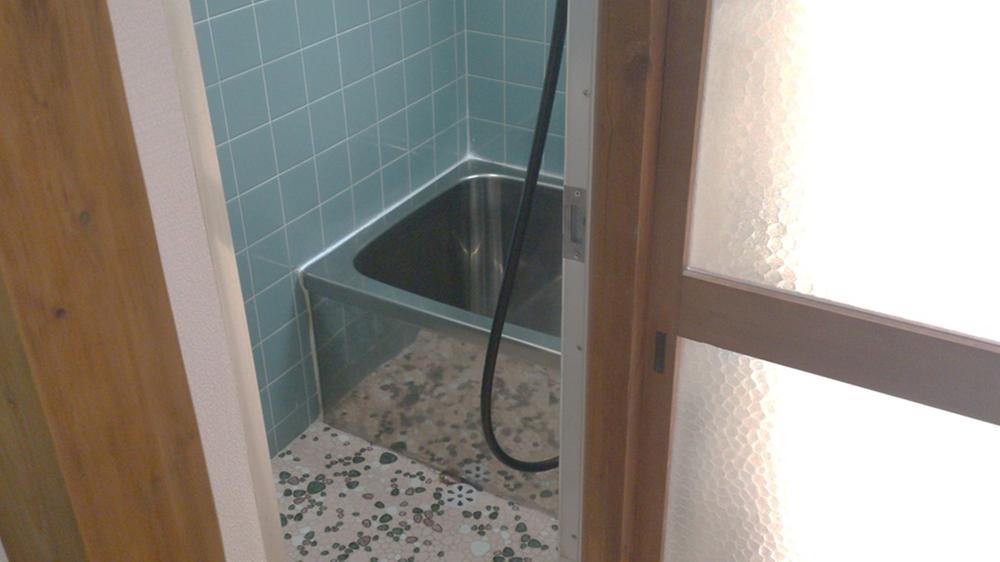 Indoor (June 2013) Shooting
室内(2013年6月)撮影
Non-living roomリビング以外の居室 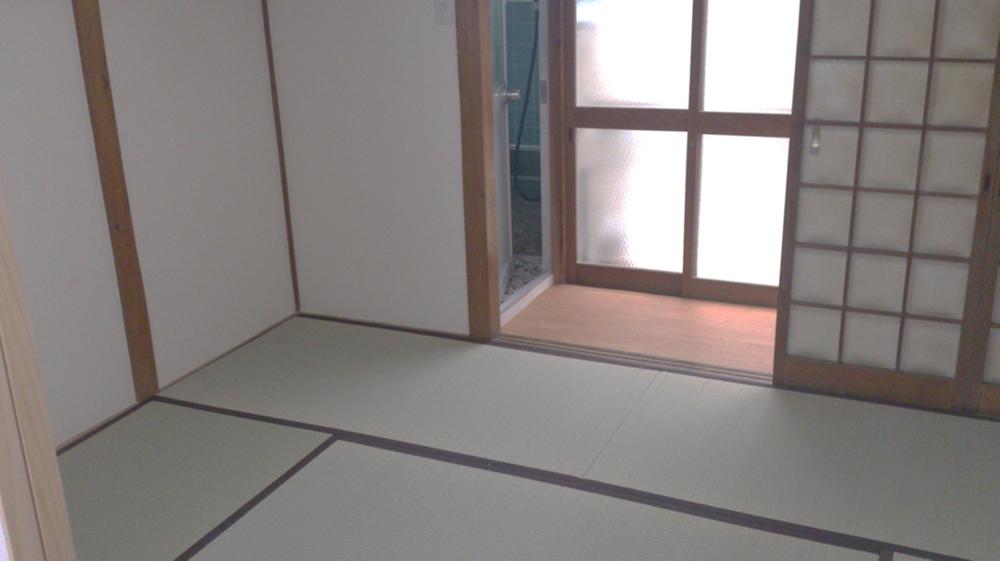 Indoor (June 2013) Shooting
室内(2013年6月)撮影
Other introspectionその他内観 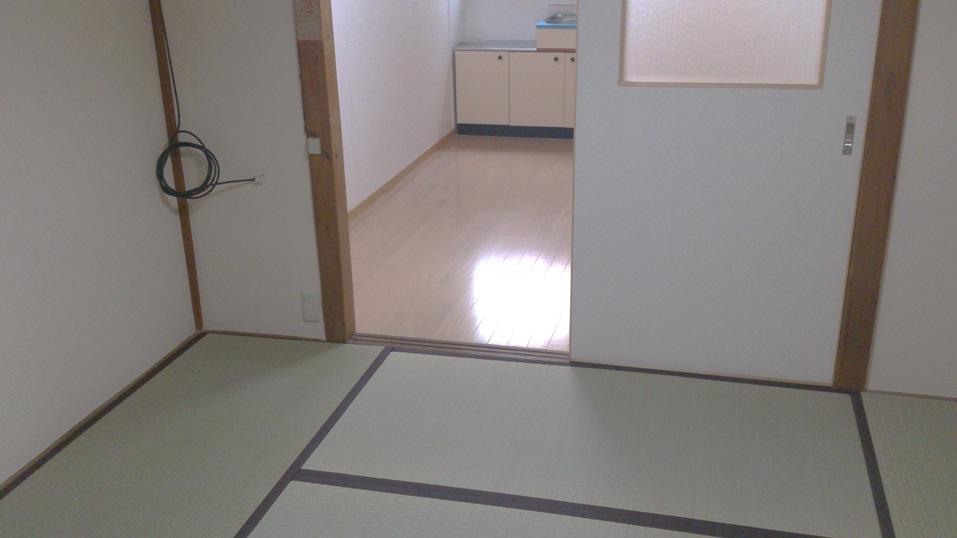 Indoor (June 2013) Shooting
室内(2013年6月)撮影
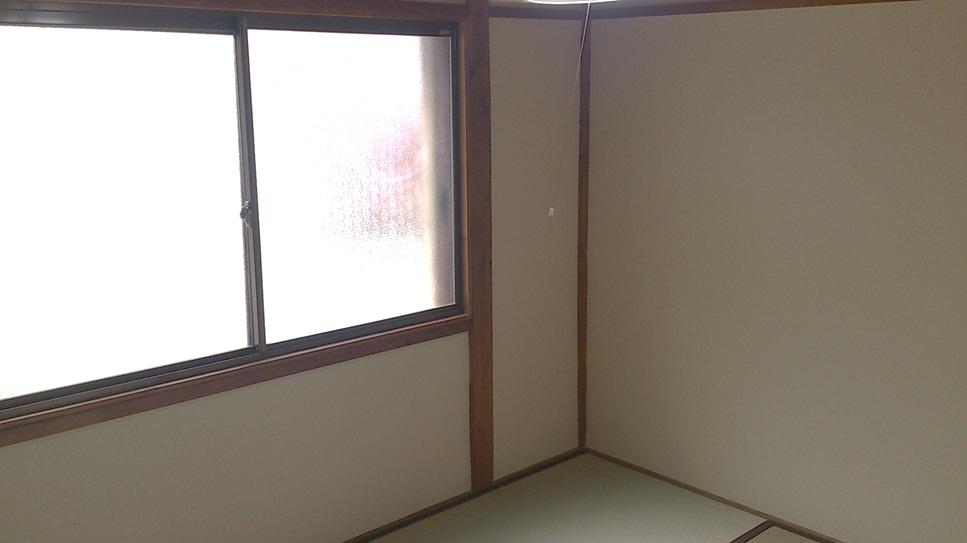 Indoor (June 2013) Shooting
室内(2013年6月)撮影
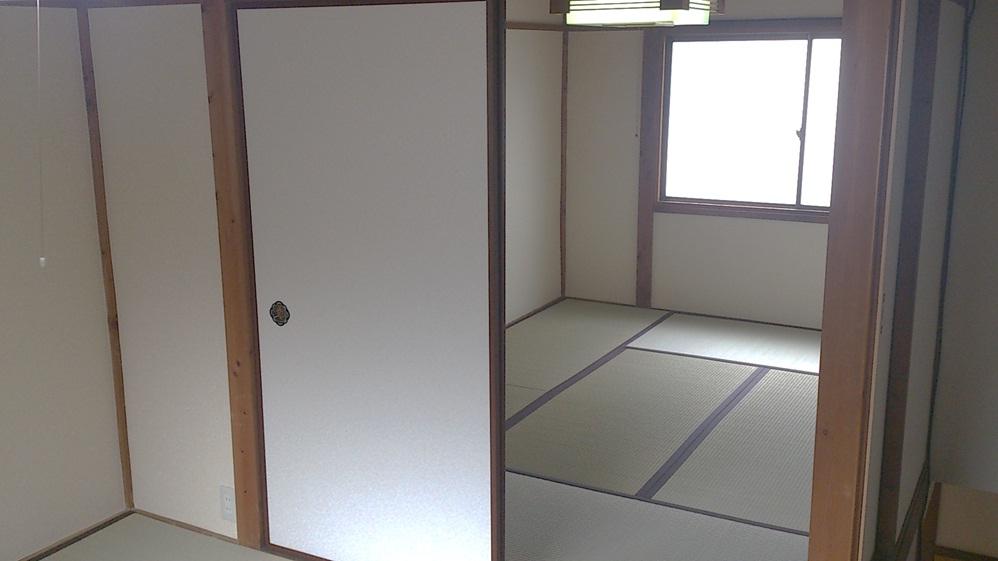 Indoor (June 2013) Shooting
室内(2013年6月)撮影
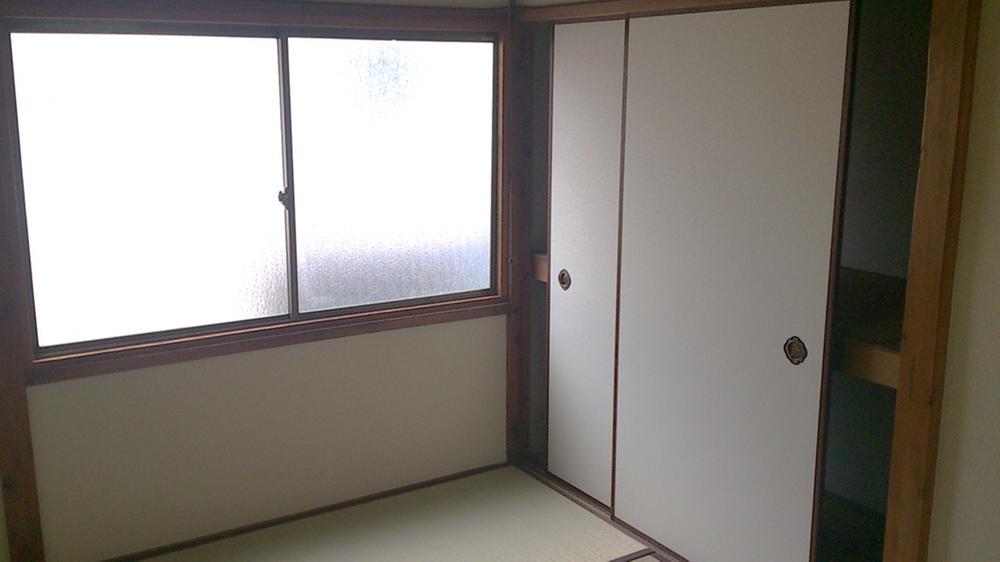 Indoor (June 2013) Shooting
室内(2013年6月)撮影
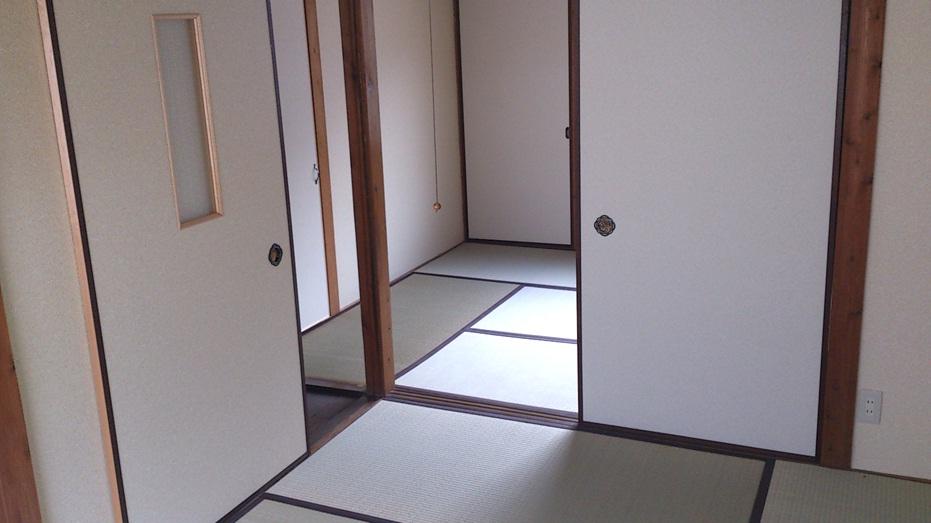 Indoor (June 2013) Shooting
室内(2013年6月)撮影
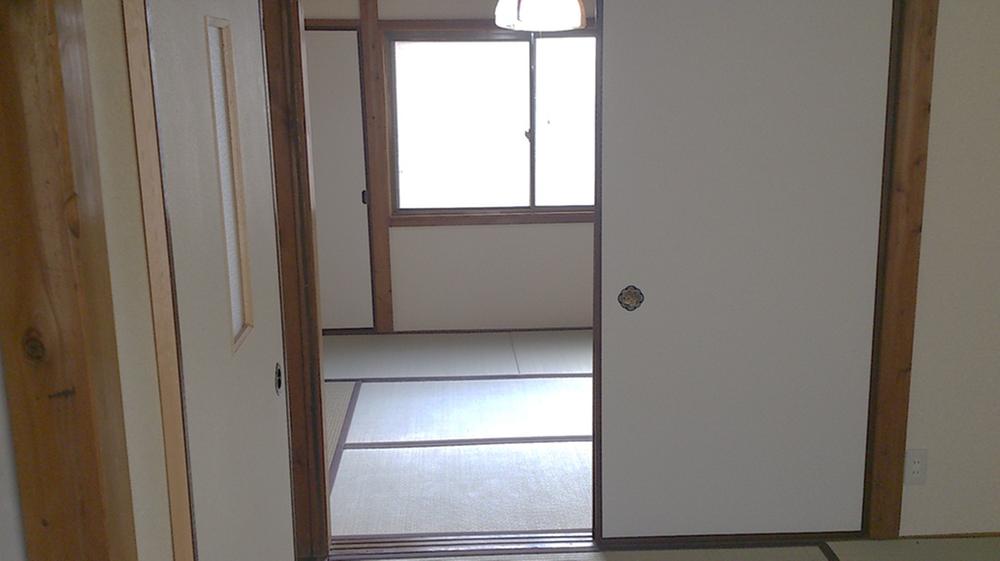 Indoor (June 2013) Shooting
室内(2013年6月)撮影
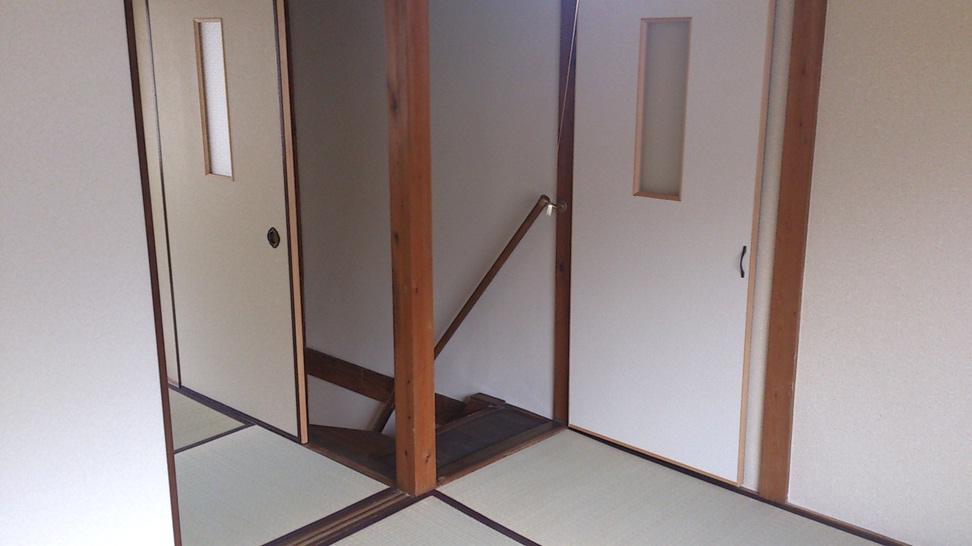 Indoor (June 2013) Shooting
室内(2013年6月)撮影
Location
|













