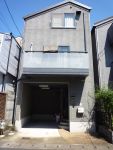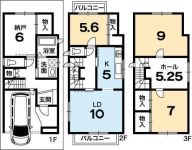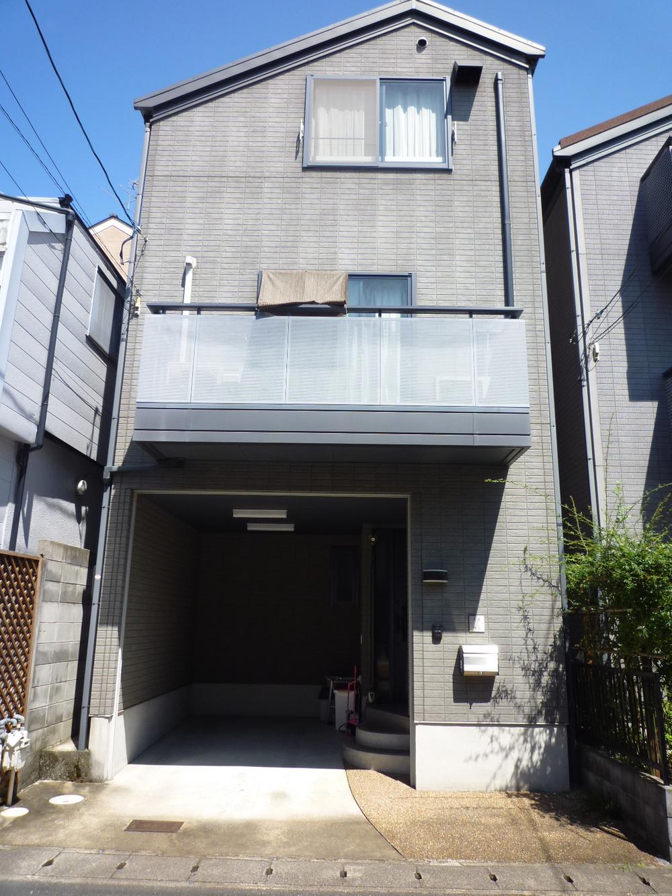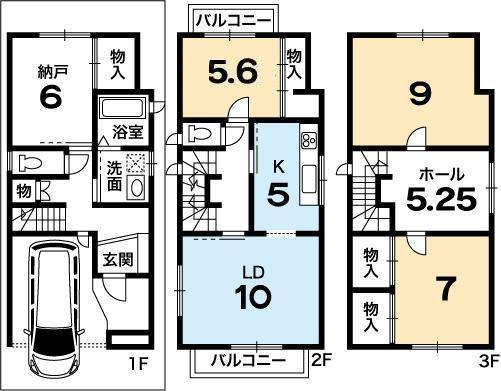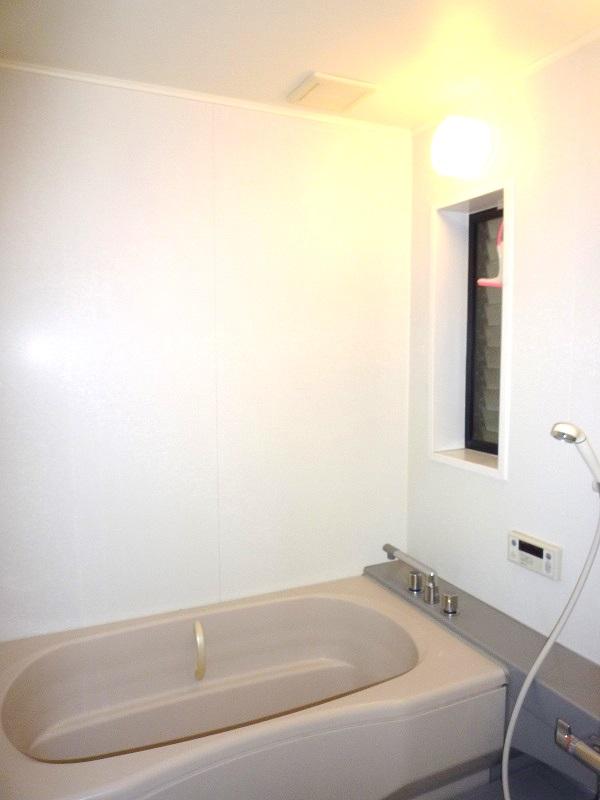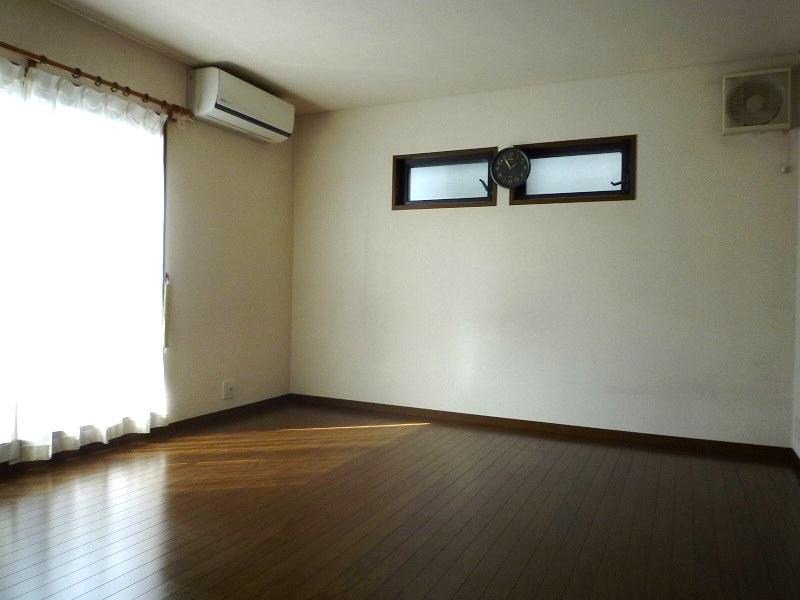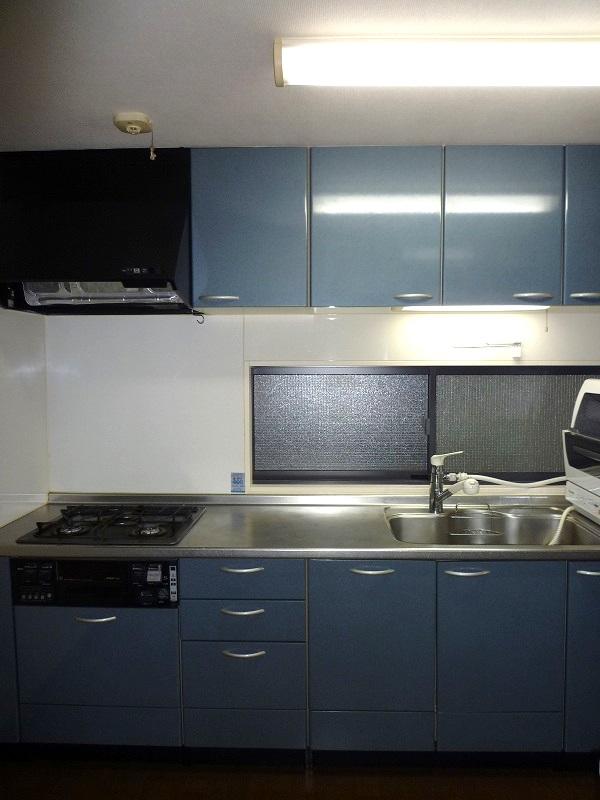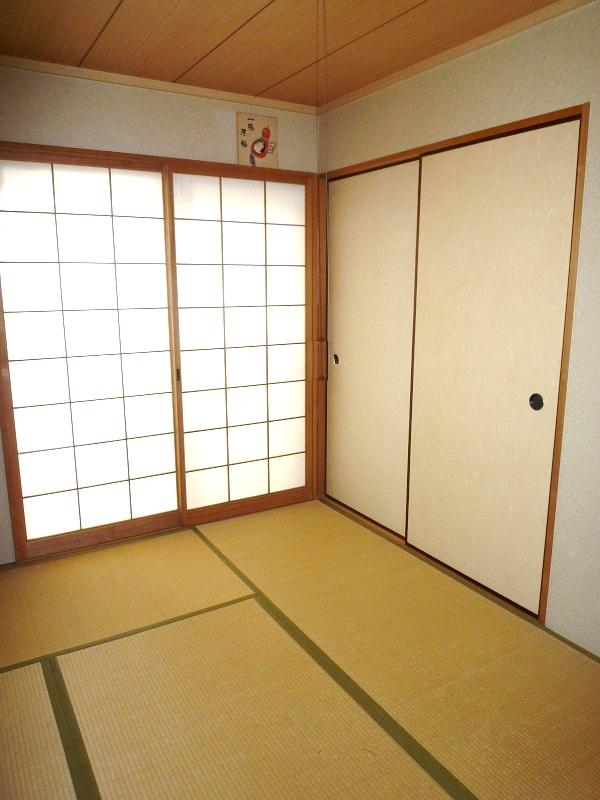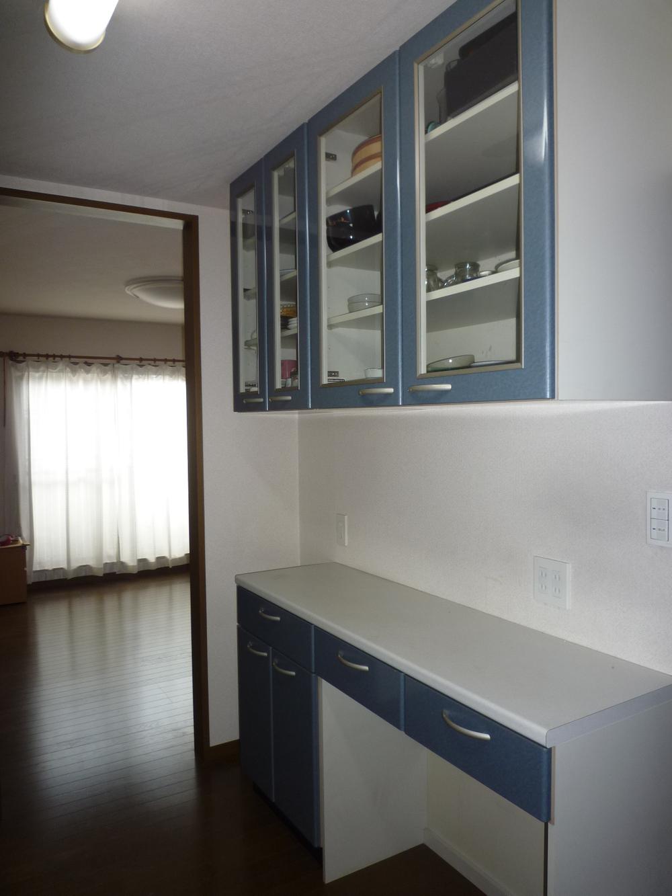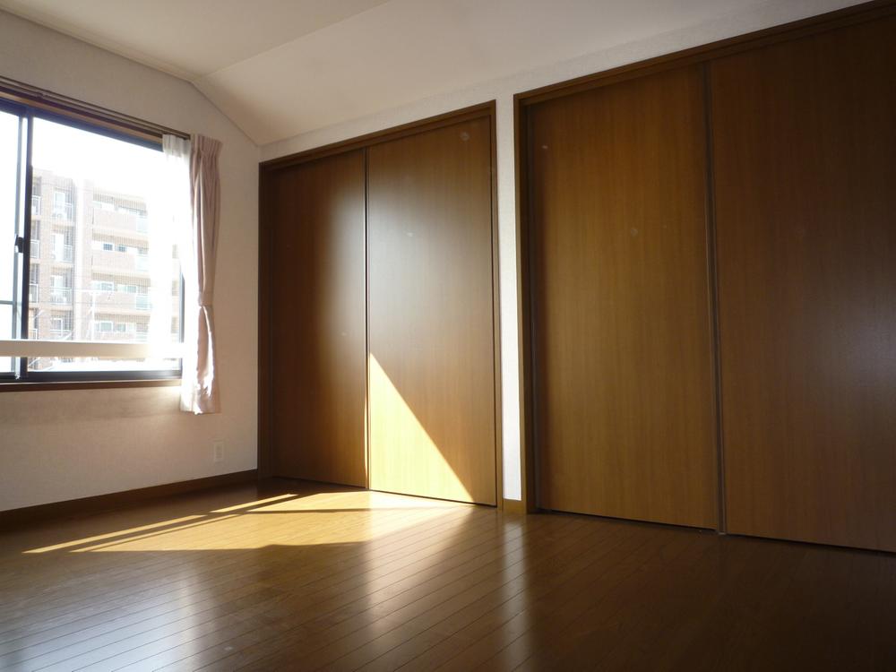|
|
Kyoto-shi, Kyoto Yamashina-ku,
京都府京都市山科区
|
|
Subway Tozai Line "Nagitsuji" walk 5 minutes
地下鉄東西線「椥辻」歩5分
|
|
■ Misawa Homes construction of the house ■ January 2001 architecture ■ One box PARKING ■ Immediate Available
■ミサワホーム施工の家■平成13年1月建築■ワンボックス駐車可■即入居可
|
|
■ Misawa Homes construction of the house ■ January 2001 architecture ■ One box PARKING ■ Immediate Available
■ミサワホーム施工の家■平成13年1月建築■ワンボックス駐車可■即入居可
|
Features pickup 特徴ピックアップ | | Immediate Available / Super close / System kitchen / Or more before road 6m / Three-story or more 即入居可 /スーパーが近い /システムキッチン /前道6m以上 /3階建以上 |
Price 価格 | | 29,800,000 yen 2980万円 |
Floor plan 間取り | | 3LDK + 2S (storeroom) 3LDK+2S(納戸) |
Units sold 販売戸数 | | 1 units 1戸 |
Land area 土地面積 | | 74.44 sq m (registration) 74.44m2(登記) |
Building area 建物面積 | | 133.65 sq m (registration), Among the first floor garage 14.07 sq m 133.65m2(登記)、うち1階車庫14.07m2 |
Driveway burden-road 私道負担・道路 | | Nothing, West 6m width (contact the road width 5.5m) 無、西6m幅(接道幅5.5m) |
Completion date 完成時期(築年月) | | January 2001 2001年1月 |
Address 住所 | | Kyoto-shi, Kyoto Yamashina-ku Oyakesajiki 京都府京都市山科区大宅桟敷 |
Traffic 交通 | | Subway Tozai Line "Nagitsuji" walk 5 minutes 地下鉄東西線「椥辻」歩5分
|
Related links 関連リンク | | [Related Sites of this company] 【この会社の関連サイト】 |
Person in charge 担当者より | | Person in charge of real-estate and building FP Takagi Chapter Age: 30 Daigyokai Experience: We are responsible for the 13-year Kyoto entire city. Sale of real estate ・ The purchase funds plan, Real estate research will be very important. Real estate survey will strive matter of course your life plan so that you can propose a funding plan from. Please nomination. 担当者宅建FP高木 章年齢:30代業界経験:13年京都市内全域を担当しております。不動産の売却・購入には資金計画、不動産調査が大変重要になります。不動産調査は当然の事お客様のライフプランから資金計画をご提案できますよう努めてまいります。ご指名下さい。 |
Contact お問い合せ先 | | TEL: 0800-603-2869 [Toll free] mobile phone ・ Also available from PHS
Caller ID is not notified
Please contact the "saw SUUMO (Sumo)"
If it does not lead, If the real estate company TEL:0800-603-2869【通話料無料】携帯電話・PHSからもご利用いただけます
発信者番号は通知されません
「SUUMO(スーモ)を見た」と問い合わせください
つながらない方、不動産会社の方は
|
Building coverage, floor area ratio 建ぺい率・容積率 | | 60% ・ 200% 60%・200% |
Time residents 入居時期 | | Immediate available 即入居可 |
Land of the right form 土地の権利形態 | | Ownership 所有権 |
Structure and method of construction 構造・工法 | | Wooden three-story 木造3階建 |
Construction 施工 | | Misawa Homes ミサワホーム |
Use district 用途地域 | | Two mid-high 2種中高 |
Other limitations その他制限事項 | | Quasi-fire zones 準防火地域 |
Overview and notices その他概要・特記事項 | | Contact: Takagi chapter, Facilities: Public Water Supply, This sewage, City gas, Parking: Garage 担当者:高木 章、設備:公営水道、本下水、都市ガス、駐車場:車庫 |
Company profile 会社概要 | | <Mediation> Minister of Land, Infrastructure and Transport (3) The 006,056 No. Keihan Electric Railway Real Estate Co., Ltd. down Kyoto office Yubinbango605-0006 Kyoto Higashiyama-ku, Kyoto Yamatooji through three articles Shingoken cho 173 Keihan Sanjominami building first floor <仲介>国土交通大臣(3)第006056号京阪電鉄不動産(株)京都営業所〒605-0006 京都府京都市東山区大和大路通三条下る新五軒町173 京阪三条南ビル1階 |
