Used Homes » Kansai » Kyoto » Yamashina-ku
 
| | Kyoto-shi, Kyoto Yamashina-ku, 京都府京都市山科区 |
| Subway Tozai Line "Nagitsuji" walk 24 minutes 地下鉄東西線「椥辻」歩24分 |
| ■ Airy preeminent house on the south-facing. ■ Sunny ・ Please refer to the inside by all means once because it is a very carefully your. ■南向きで風通し抜群のお家です。■日当たり良好・大変丁寧にお使いですので是非一度中をご覧ください。 |
| Matsuya Super, The bus stop is very quiet and living friendly environment in just a very convenient location to walk. Kikotoma from financial institutions such as the Kyoto Chuo Shinkin Bank in the vicinity, Udon village such as meals far from is also packed. It is the best location to be less child-rearing environment car street. Vacant house offers preview at any time because it is so please put you voice by all means feel free to. マツヤスーパー、バス停が歩いてすぐの大変便利な立地ですごく静かで生活しやすい環境です。近くに京都中央信用金庫などの金融機関から来来停、うどん村などお食事どころも満載です。車通りも少なく子育て環境に最適の立地です。空家なのでいつでもご内覧頂けますので是非お気軽にお声掛け下さい。 |
Features pickup 特徴ピックアップ | | Facing south / System kitchen / Yang per good / A quiet residential area / Shaping land / Ventilation good / Three-story or more / Flat terrain 南向き /システムキッチン /陽当り良好 /閑静な住宅地 /整形地 /通風良好 /3階建以上 /平坦地 | Price 価格 | | 19,800,000 yen 1980万円 | Floor plan 間取り | | 3LDK 3LDK | Units sold 販売戸数 | | 1 units 1戸 | Land area 土地面積 | | 56.67 sq m (registration) 56.67m2(登記) | Building area 建物面積 | | 79.42 sq m (registration) 79.42m2(登記) | Driveway burden-road 私道負担・道路 | | Nothing 無 | Completion date 完成時期(築年月) | | February 2006 2006年2月 | Address 住所 | | Kyoto-shi, Kyoto Yamashina-ku Nishinoyamaibanoue cho 307-71 京都府京都市山科区西野山射庭ノ上町307-71 | Traffic 交通 | | Subway Tozai Line "Nagitsuji" walk 24 minutes 地下鉄東西線「椥辻」歩24分
| Contact お問い合せ先 | | TEL: 075-582-8870 Please inquire as "saw SUUMO (Sumo)" TEL:075-582-8870「SUUMO(スーモ)を見た」と問い合わせください | Building coverage, floor area ratio 建ぺい率・容積率 | | 60% ・ 200% 60%・200% | Time residents 入居時期 | | Immediate available 即入居可 | Land of the right form 土地の権利形態 | | Ownership 所有権 | Structure and method of construction 構造・工法 | | Wooden three-story 木造3階建 | Overview and notices その他概要・特記事項 | | Facilities: Public Water Supply, This sewage, City gas 設備:公営水道、本下水、都市ガス | Company profile 会社概要 | | <Mediation> Governor of Kyoto Prefecture (1) the first 013,323 No. Century 21 (Ltd.) Insight Home Yubinbango607-8166 Kyoto-shi, Kyoto Yamashina-ku Nagitsujibanshogakuchi cho 45-12 <仲介>京都府知事(1)第013323号センチュリー21(株)インサイトホーム〒607-8166 京都府京都市山科区椥辻番所ケ口町45-12 |
Livingリビング 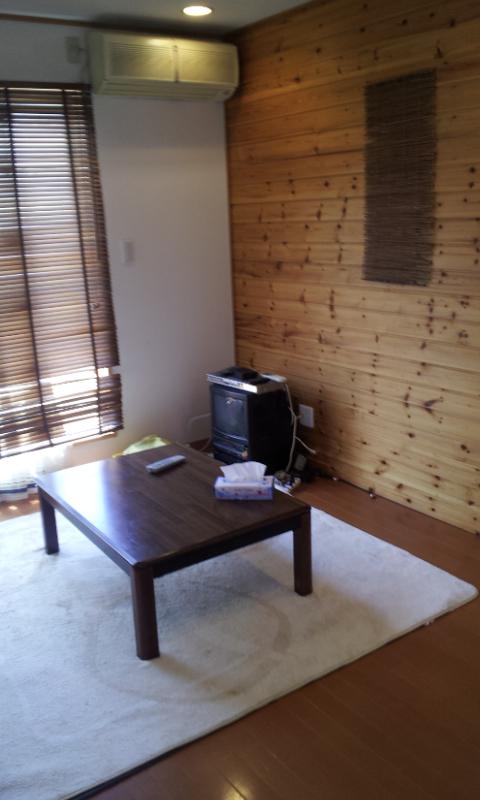 Pleasant living room, Accent of wallpaper and down light fashionable (^_^)
過ごしやすいリビング、アクセントの壁紙とダウンライトもオシャレ(^_^)
Kitchenキッチン 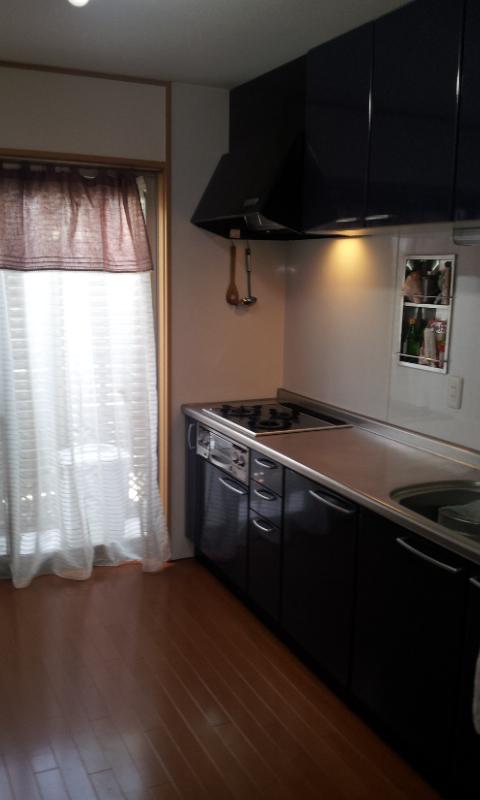 Clean kitchen
キレイなシステムキッチン
Local appearance photo現地外観写真 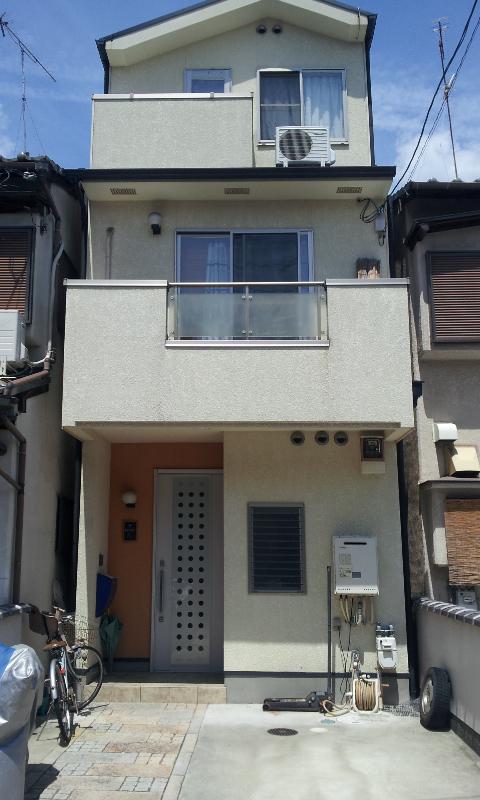 Local appearance photo, Day is preeminent (* ^ _ ^ *)
現地外観写真、日当たりはバツグン(*^_^*)
Floor plan間取り図 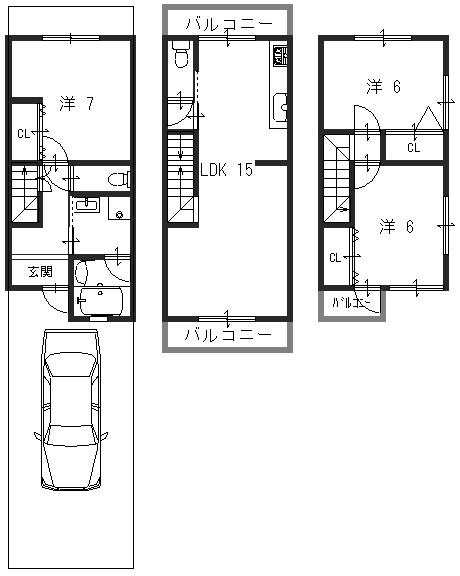 19,800,000 yen, 3LDK, Land area 56.67 sq m , Building area 79.42 sq m floor plan drawings
1980万円、3LDK、土地面積56.67m2、建物面積79.42m2 間取り図面
Bathroom浴室 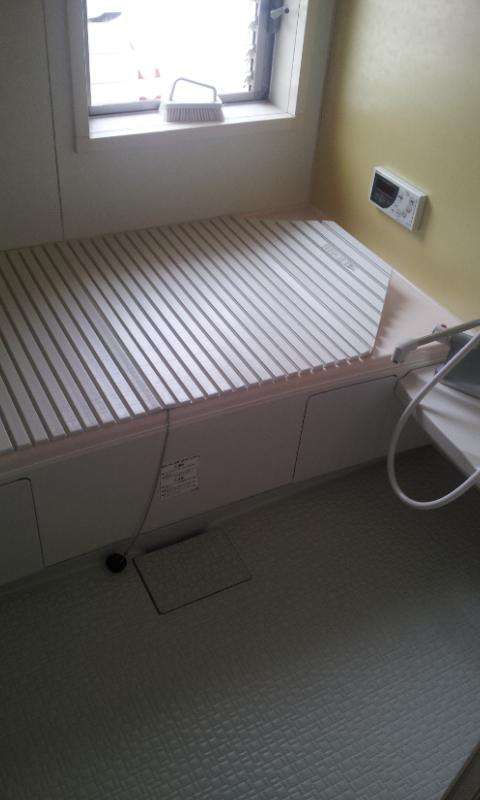 1616 spacious bathroom × 1616 ・ Also it came south of the light.
1616×1616のゆったりとした浴室・南の光も入ってきます。
Non-living roomリビング以外の居室 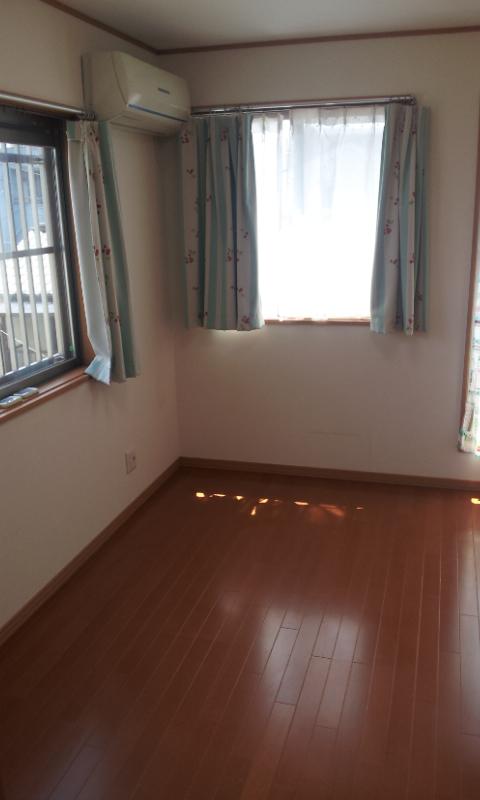 Other rooms living is your also very polite and clean.
リビング以外のお部屋もすごく丁寧でキレイにお使いです。
Toiletトイレ 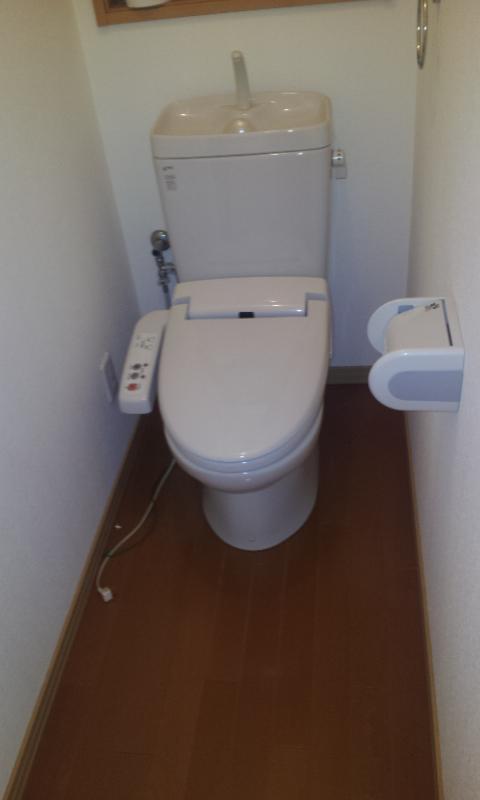 Toilet it's pretty wide (* ^ _ ^ *)
トイレも結構広いんです(*^_^*)
Otherその他 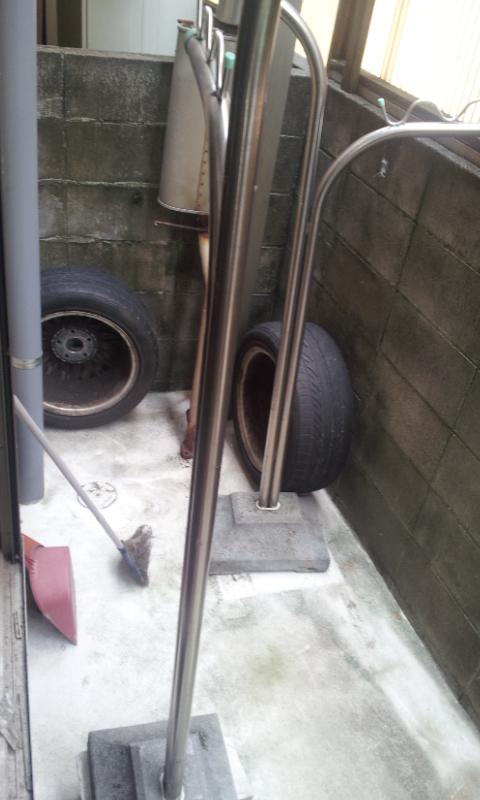 There is also a little space the first floor north side
一階北側も少しスペース有り
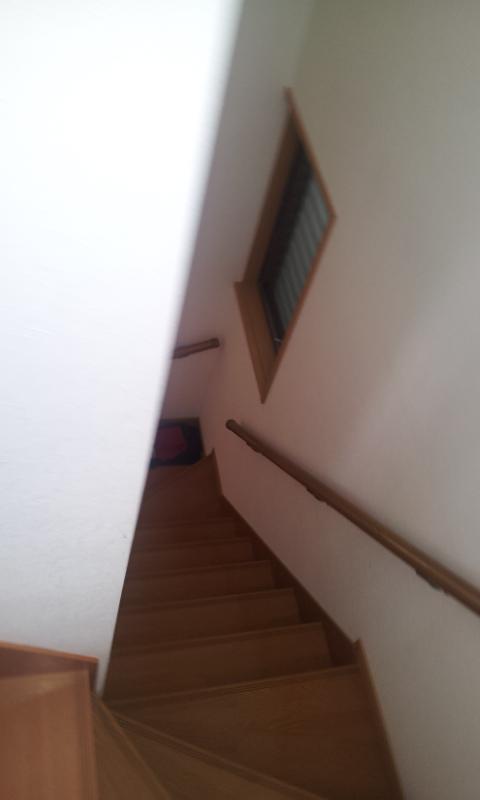 Stairs
階段
Local appearance photo現地外観写真 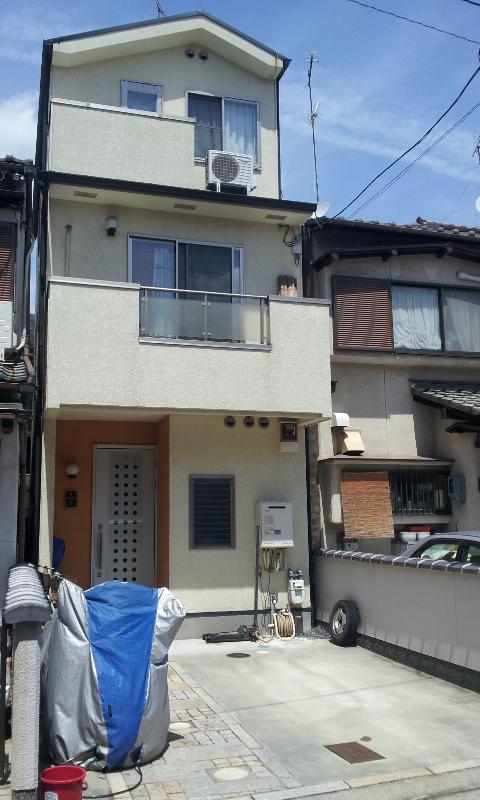 It is quiet and life easy location.
静かで生活しやすい立地です。
Livingリビング 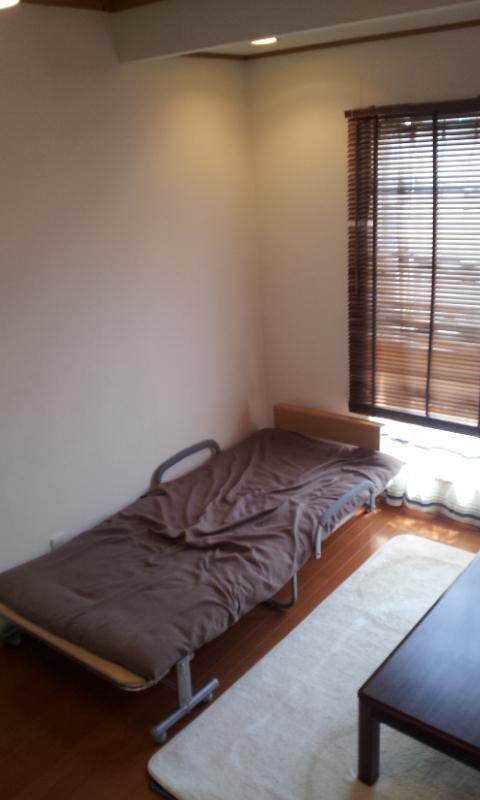 South-facing living room
南向きのリビング
Other localその他現地 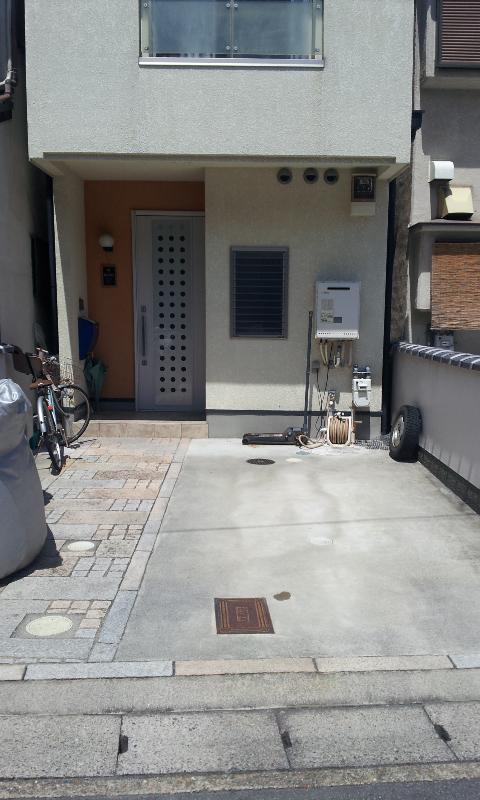 Garage is spacious and put car and bicycle few cars
ガレージは車と自転車が数台おけて広々
Non-living roomリビング以外の居室 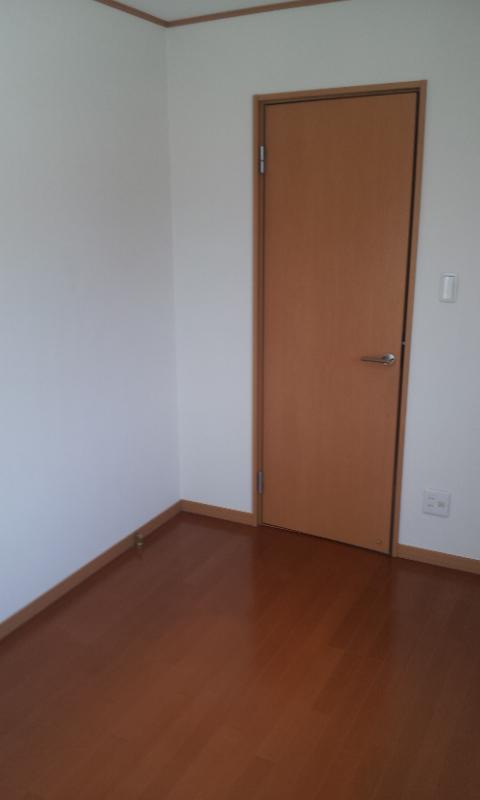 Without a house cleaning you can you live as it is.
ハウスクリーニングなしでそのままお住まい頂けます。
Location
| 













