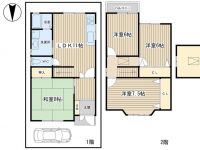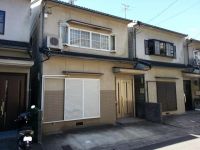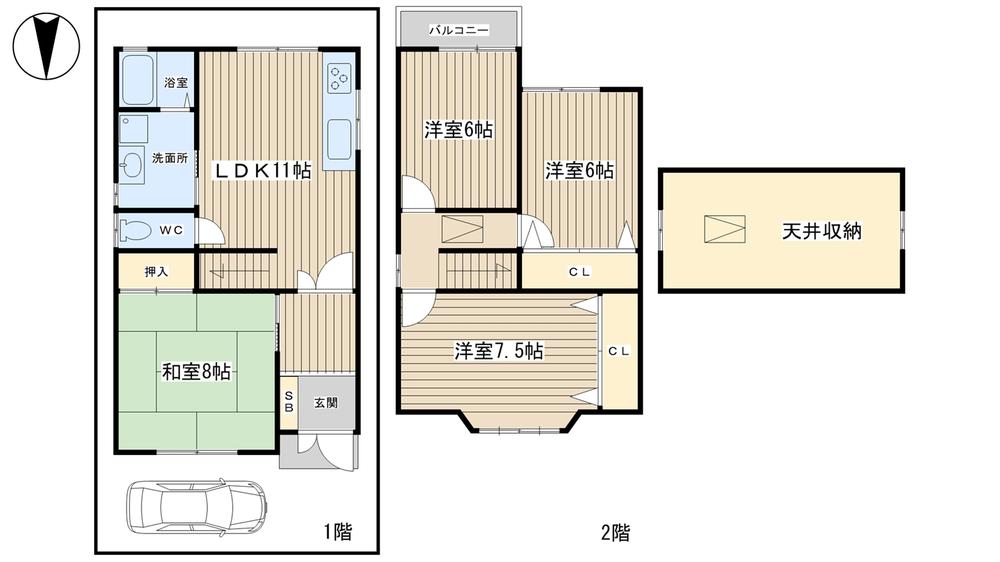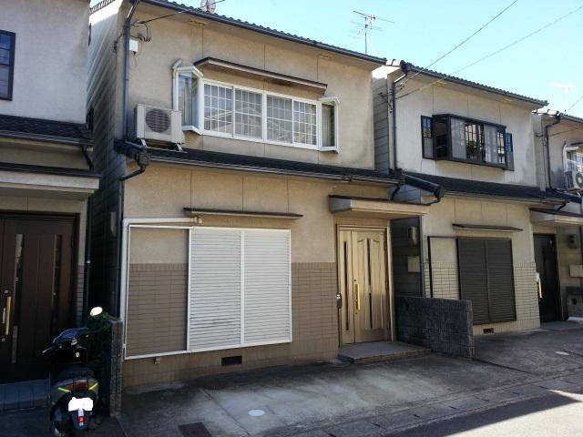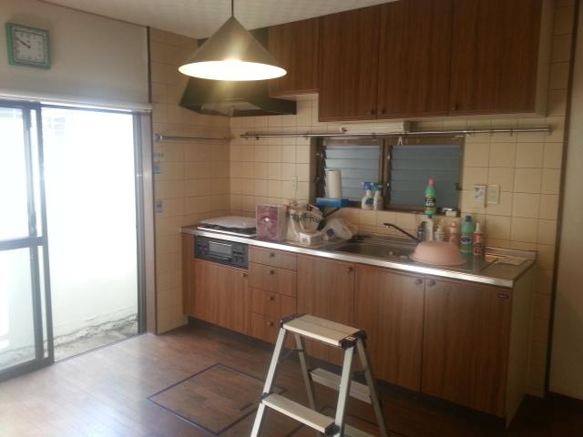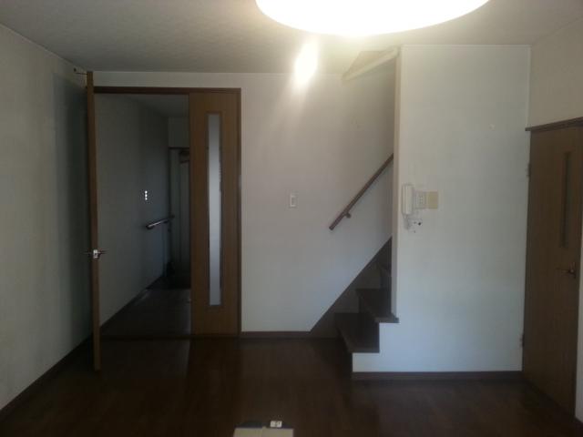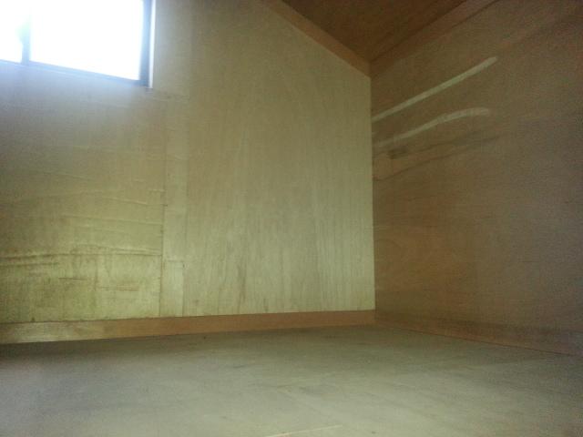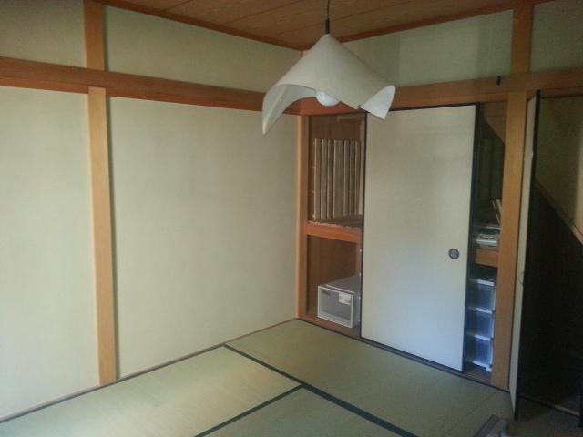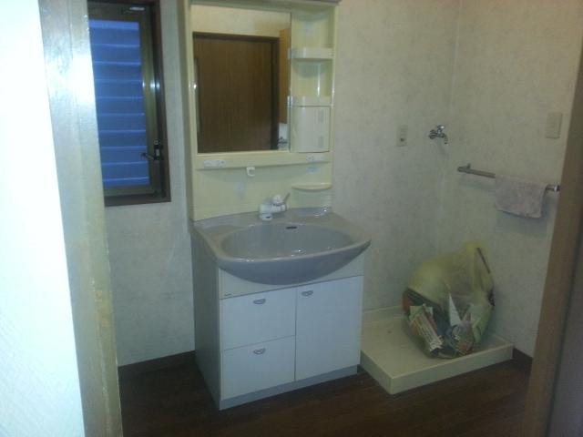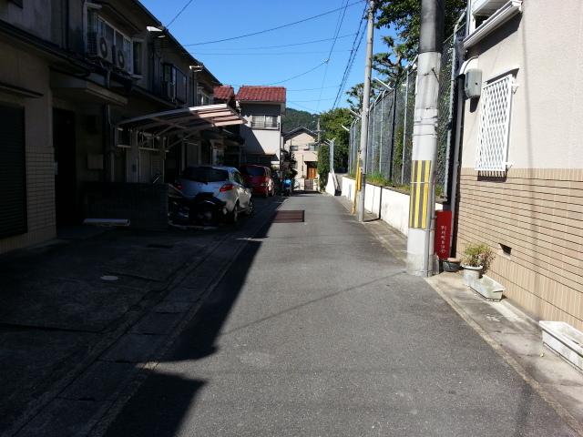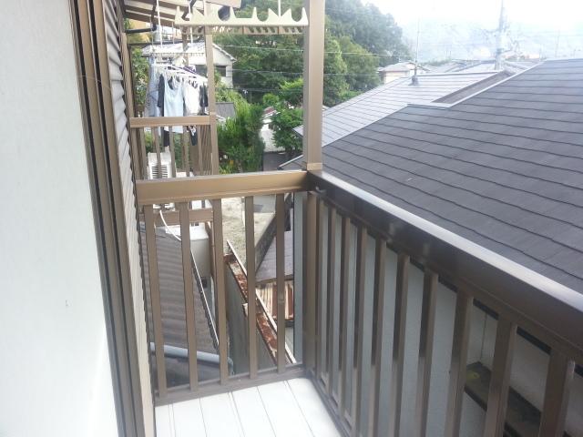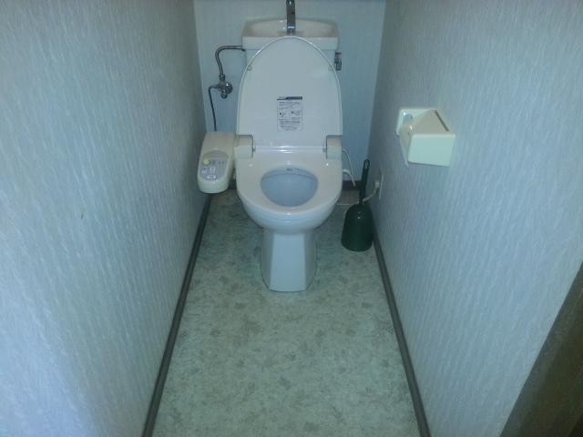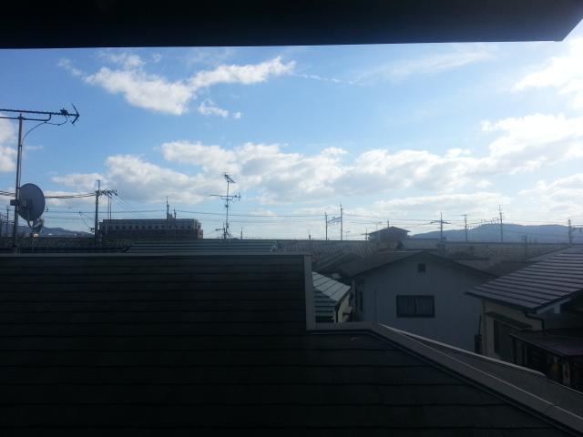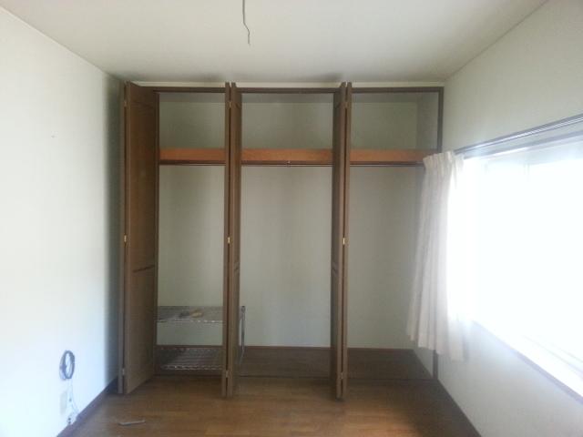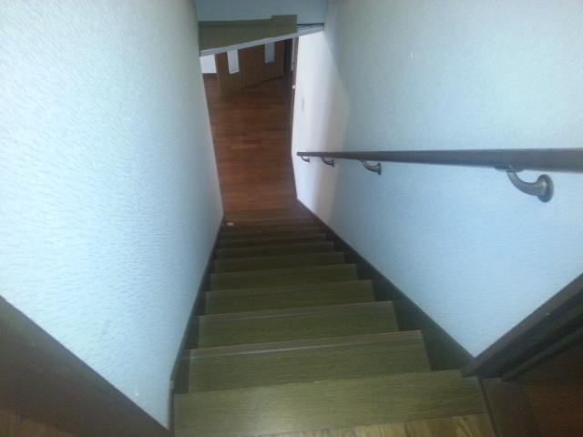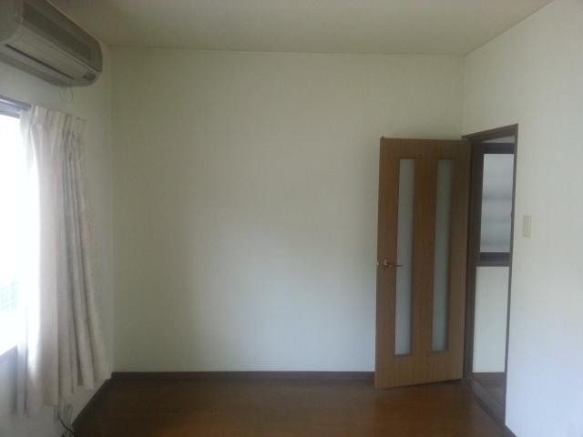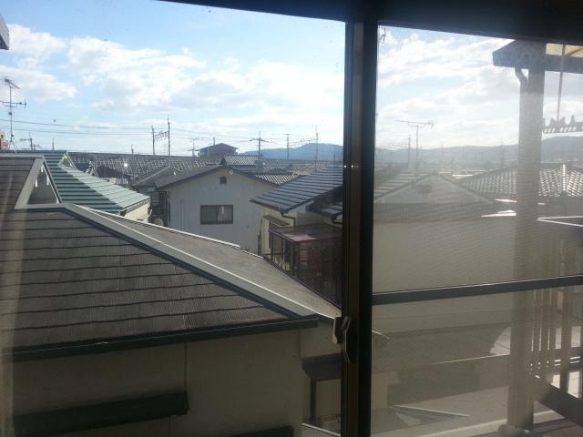|
|
Kyoto-shi, Kyoto Yamashina-ku,
京都府京都市山科区
|
|
JR Tokaido Line "Yamashina" walk 13 minutes
JR東海道本線「山科」歩13分
|
|
Turnkey because it is a vacant house! Spacious There is also a ceiling storage! It is the room carefully your!
空家ですので即入居可能!広々天井収納もありますよ!室内丁寧にお使いです!
|
|
JR Yamashina Station 13 mins! Subway Misasagi Station 9 minute walk! Good location of! Commute ・ It is also a convenient place for school! Parking is also available one standard-sized car! So you can preview at any time, Please contact me to feel free to charge!
JR山科駅徒歩13分!地下鉄御陵駅徒歩9分!の好立地!通勤・通学にとっても便利地です!駐車も普通車1台可能ですよ!いつでも内覧できますので、お気軽に担当までご連絡ください!
|
Features pickup 特徴ピックアップ | | Immediate Available / 2 along the line more accessible / System kitchen / Yang per good / A quiet residential area / Japanese-style room / Shaping land / 2-story / South balcony / Warm water washing toilet seat / Underfloor Storage / The window in the bathroom / All room 6 tatami mats or more / Living stairs / Attic storage 即入居可 /2沿線以上利用可 /システムキッチン /陽当り良好 /閑静な住宅地 /和室 /整形地 /2階建 /南面バルコニー /温水洗浄便座 /床下収納 /浴室に窓 /全居室6畳以上 /リビング階段 /屋根裏収納 |
Price 価格 | | 15.8 million yen 1580万円 |
Floor plan 間取り | | 4LDK 4LDK |
Units sold 販売戸数 | | 1 units 1戸 |
Total units 総戸数 | | 1 units 1戸 |
Land area 土地面積 | | 78.1 sq m (23.62 tsubo) (Registration) 78.1m2(23.62坪)(登記) |
Building area 建物面積 | | 89.1 sq m (26.95 tsubo) (Registration) 89.1m2(26.95坪)(登記) |
Driveway burden-road 私道負担・道路 | | Nothing, North 4m width 無、北4m幅 |
Completion date 完成時期(築年月) | | March 1993 1993年3月 |
Address 住所 | | Kyoto-shi, Kyoto Yamashina-ku Misasagibessho cho 京都府京都市山科区御陵別所町 |
Traffic 交通 | | JR Tokaido Line "Yamashina" walk 13 minutes
Subway Tozai Line "tomb" walk 9 minutes
Keihan Keishin "Keihan Yamashina" walk 12 minutes JR東海道本線「山科」歩13分
地下鉄東西線「御陵」歩9分
京阪京津線「京阪山科」歩12分
|
Person in charge 担当者より | | Rep Fujii Yusuke 担当者藤井悠介 |
Contact お問い合せ先 | | GLOBAL ESTATE (Ltd.) TEL: 0800-805-4081 [Toll free] mobile phone ・ Also available from PHS
Caller ID is not notified
Please contact the "saw SUUMO (Sumo)"
If it does not lead, If the real estate company GLOBAL ESTATE(株)TEL:0800-805-4081【通話料無料】携帯電話・PHSからもご利用いただけます
発信者番号は通知されません
「SUUMO(スーモ)を見た」と問い合わせください
つながらない方、不動産会社の方は
|
Building coverage, floor area ratio 建ぺい率・容積率 | | Fifty percent ・ 80% 50%・80% |
Time residents 入居時期 | | Immediate available 即入居可 |
Land of the right form 土地の権利形態 | | Ownership 所有権 |
Structure and method of construction 構造・工法 | | Wooden 2-story 木造2階建 |
Use district 用途地域 | | One low-rise 1種低層 |
Other limitations その他制限事項 | | Height district 高度地区 |
Overview and notices その他概要・特記事項 | | The person in charge: Fujii Yusuke, Facilities: Public Water Supply, This sewage, City gas, Parking: car space 担当者:藤井悠介、設備:公営水道、本下水、都市ガス、駐車場:カースペース |
Company profile 会社概要 | | <Mediation> Governor of Kyoto Prefecture (1) No. 013080 GLOBAL ESTATE (Ltd.) Yubinbango607-8080 Kyoto-shi, Kyoto Yamashina-ku Takehanatakenokaido cho 81-13 <仲介>京都府知事(1)第013080号GLOBAL ESTATE(株)〒607-8080 京都府京都市山科区竹鼻竹ノ街道町81-13 |
