Used Homes » Kansai » Kyoto » Yamashina-ku
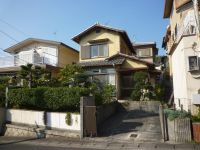 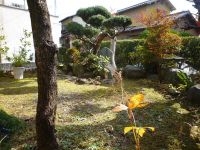
| | Kyoto-shi, Kyoto Yamashina-ku, 京都府京都市山科区 |
| Subway Tozai Line "tomb" walk 4 minutes 地下鉄東西線「御陵」歩4分 |
| South-facing is a sunny property. Less car street in quiet residential area, Moreover, since there is also park in a 2-minute walk, Is a very good environment for children. 南向きの日当たりのよい物件です。閑静住宅街で車通りが少なく、また徒歩2分の場所に公園もございますので、お子様にとってとてもいい環境です。 |
| Kyoma size, Facing south, A quiet residential area, Good view, Or more before road 6m, See the mountain, Around traffic fewer, Shaping land, 2-story, Leafy residential area, City gas, Flat terrain 京間サイズ、南向き、閑静な住宅地、眺望良好、前道6m以上、山が見える、周辺交通量少なめ、整形地、2階建、緑豊かな住宅地、都市ガス、平坦地 |
Features pickup 特徴ピックアップ | | See the mountain / Facing south / A quiet residential area / Around traffic fewer / Or more before road 6m / Shaping land / 2-story / Leafy residential area / Good view / City gas / Flat terrain 山が見える /南向き /閑静な住宅地 /周辺交通量少なめ /前道6m以上 /整形地 /2階建 /緑豊かな住宅地 /眺望良好 /都市ガス /平坦地 | Event information イベント情報 | | So accepting the guidance of the property, Please feel free to contact us. 物件のご案内承っておりますので、お気軽にお問合せください. | Price 価格 | | 28.5 million yen 2850万円 | Floor plan 間取り | | 4DK 4DK | Units sold 販売戸数 | | 1 units 1戸 | Total units 総戸数 | | 1 units 1戸 | Land area 土地面積 | | 159.86 sq m (registration) 159.86m2(登記) | Building area 建物面積 | | 85.12 sq m (registration) 85.12m2(登記) | Driveway burden-road 私道負担・道路 | | Nothing, South 6m width (contact the road width 8.9m) 無、南6m幅(接道幅8.9m) | Completion date 完成時期(築年月) | | October 1971 1971年10月 | Address 住所 | | Kyoto-shi, Kyoto Yamashina-ku Misasagifujiyama cho 京都府京都市山科区御陵封ジ山町 | Traffic 交通 | | Subway Tozai Line "tomb" walk 4 minutes 地下鉄東西線「御陵」歩4分
| Related links 関連リンク | | [Related Sites of this company] 【この会社の関連サイト】 | Person in charge 担当者より | | Responsible Shataku Kenhori Manabu Age: 40 Daigyokai experience: on the basis of the experience of up to 15 years from now, Your sale ・ From purchase to inheritance problem, We offer in total. And, For ideal dealings of customers, We will continue working with all members. 担当者宅建堀 学年齢:40代業界経験:15年今までの経験を基に、ご売却・ご購入から相続問題まで、トータルでご提案させて頂きます。そして、お客様の理想的なお取引の為に、メンバー全員で取り組んで参ります。 | Contact お問い合せ先 | | TEL: 0800-603-2869 [Toll free] mobile phone ・ Also available from PHS
Caller ID is not notified
Please contact the "saw SUUMO (Sumo)"
If it does not lead, If the real estate company TEL:0800-603-2869【通話料無料】携帯電話・PHSからもご利用いただけます
発信者番号は通知されません
「SUUMO(スーモ)を見た」と問い合わせください
つながらない方、不動産会社の方は
| Building coverage, floor area ratio 建ぺい率・容積率 | | 40% ・ 80% 40%・80% | Time residents 入居時期 | | Consultation 相談 | Land of the right form 土地の権利形態 | | Ownership 所有権 | Structure and method of construction 構造・工法 | | Wooden 2-story (framing method) 木造2階建(軸組工法) | Use district 用途地域 | | One low-rise 1種低層 | Other limitations その他制限事項 | | Residential land development construction regulation area, Scenic zone, Site area minimum Yes 宅地造成工事規制区域、風致地区、敷地面積最低限度有 | Overview and notices その他概要・特記事項 | | Contact: moat Manabu, Facilities: Public Water Supply, This sewage, City gas, Parking: Garage 担当者:堀 学、設備:公営水道、本下水、都市ガス、駐車場:車庫 | Company profile 会社概要 | | <Mediation> Minister of Land, Infrastructure and Transport (3) The 006,056 No. Keihan Electric Railway Real Estate Co., Ltd. down Kyoto office Yubinbango605-0006 Kyoto Higashiyama-ku, Kyoto Yamatooji through three articles Shingoken cho 173 Keihan Sanjominami building first floor <仲介>国土交通大臣(3)第006056号京阪電鉄不動産(株)京都営業所〒605-0006 京都府京都市東山区大和大路通三条下る新五軒町173 京阪三条南ビル1階 |
Local appearance photo現地外観写真 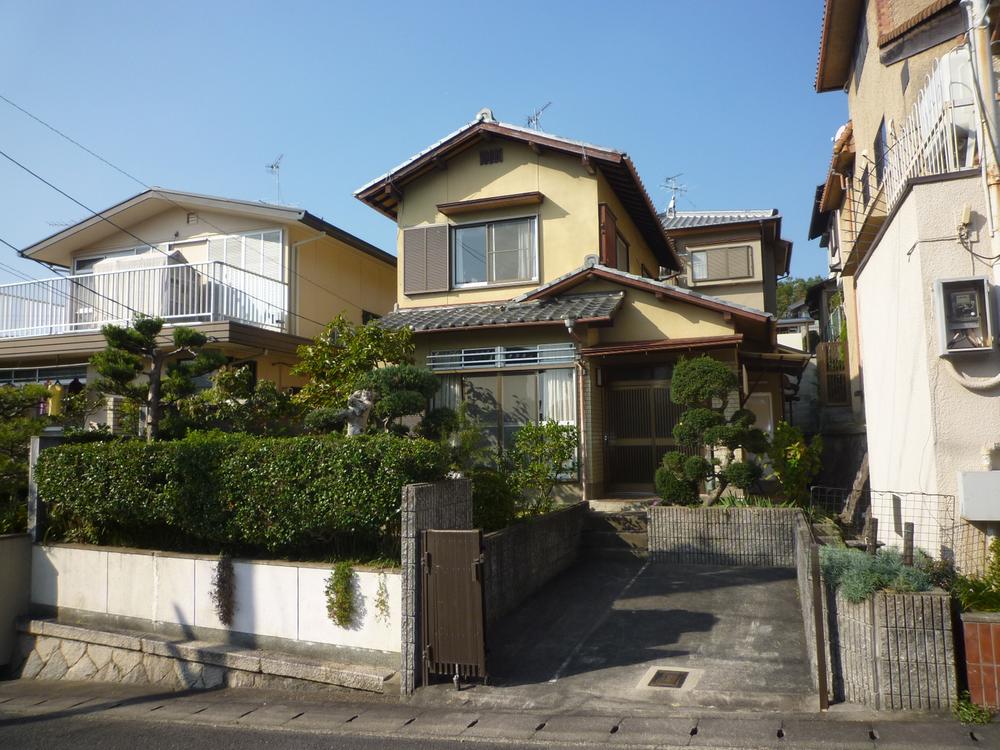 Parking single, Harmony with the green is beautiful property.
駐車場一台、緑との調和が美しい物件です。
Garden庭 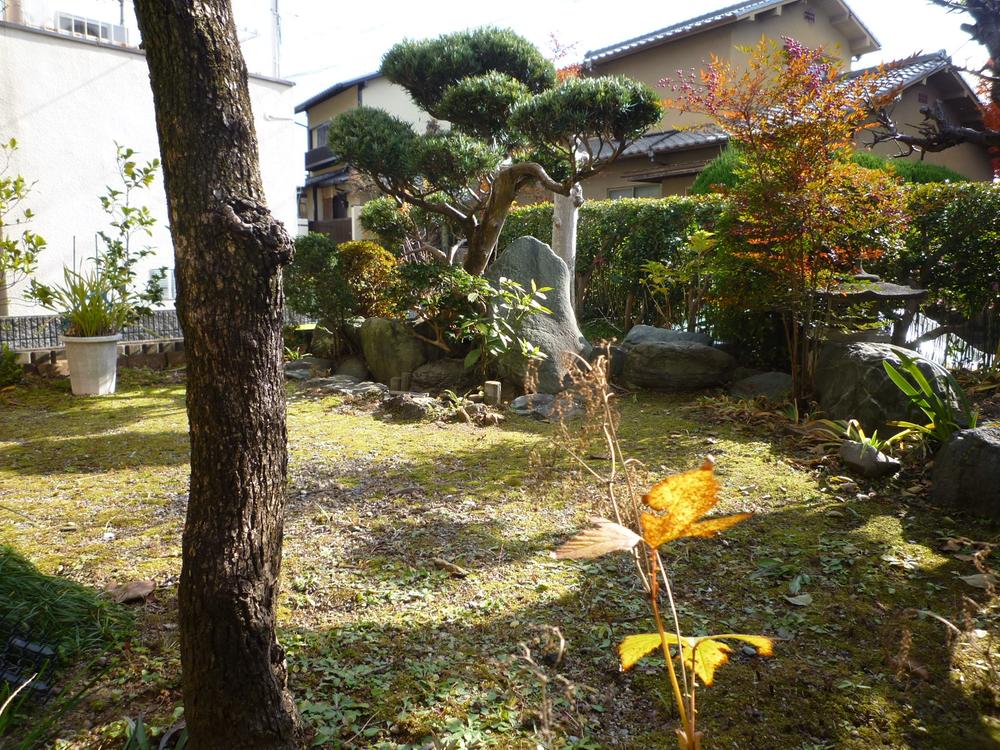 It becomes a sunny Japanese garden
日当たりのよい日本庭園になっております
Floor plan間取り図 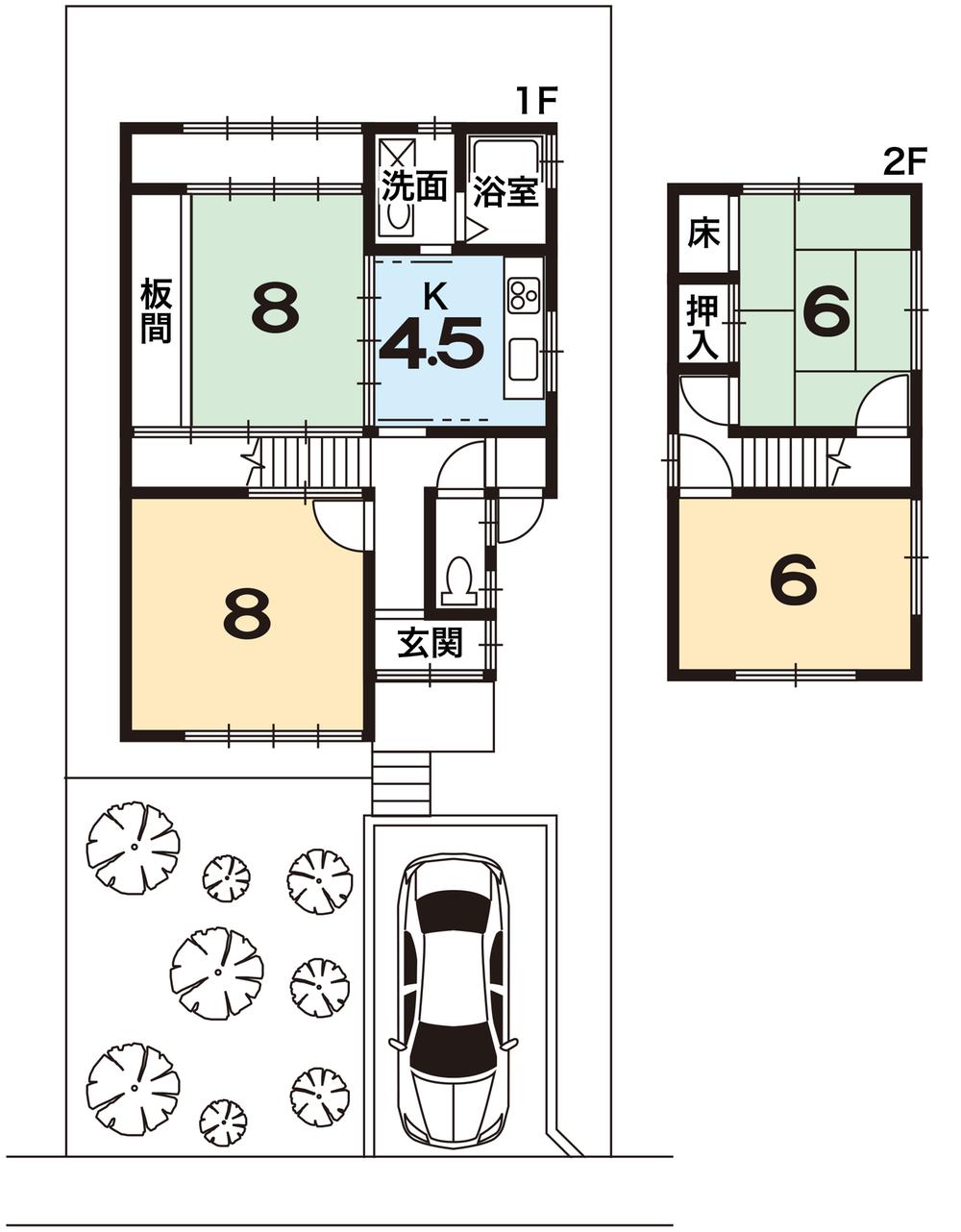 28.5 million yen, 4DK, Land area 159.86 sq m , It is also possible that you live in a large family in the building area 85.12 sq m 4DK.
2850万円、4DK、土地面積159.86m2、建物面積85.12m2 4DKで大家族でも住んで頂くことも可能です。
Livingリビング 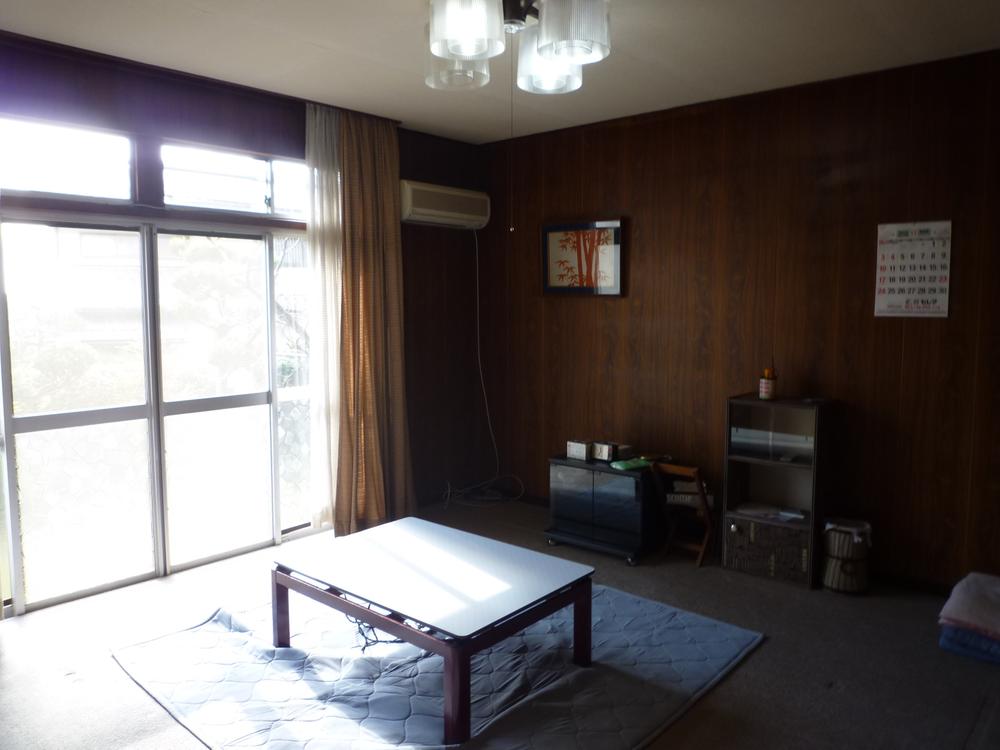 You can stay more comfortable while watching the garden. It can also be used as a guest room
庭を見ながら快適に過ごしていただけます。客間としても使用できます
Other introspectionその他内観 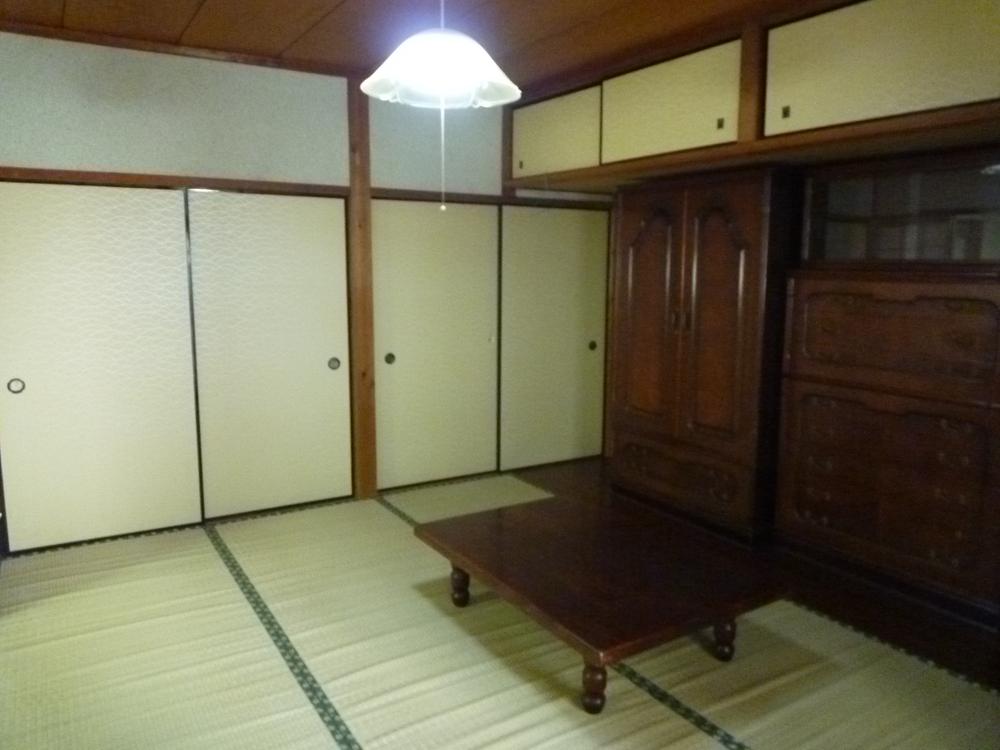 Banquet, etc. in the adjacent room to DK is also possible to open at home.
DKに隣接部屋で宴会等も家で開くことが可能です。
Livingリビング 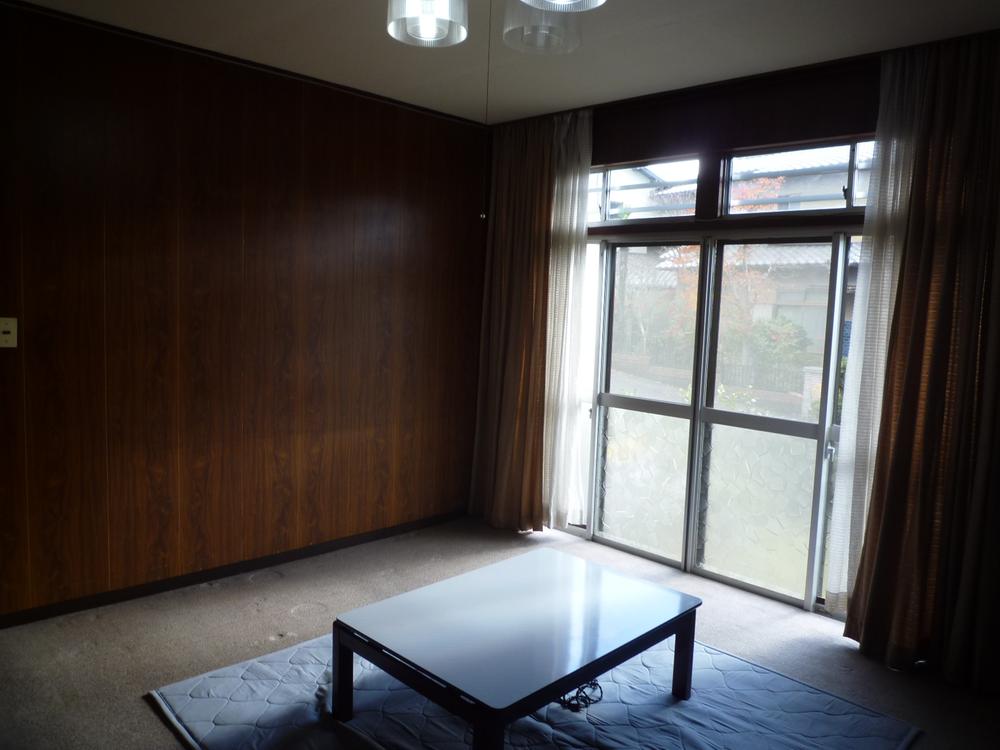 Room facing the 1F south
1F南面に面した部屋
Garden庭 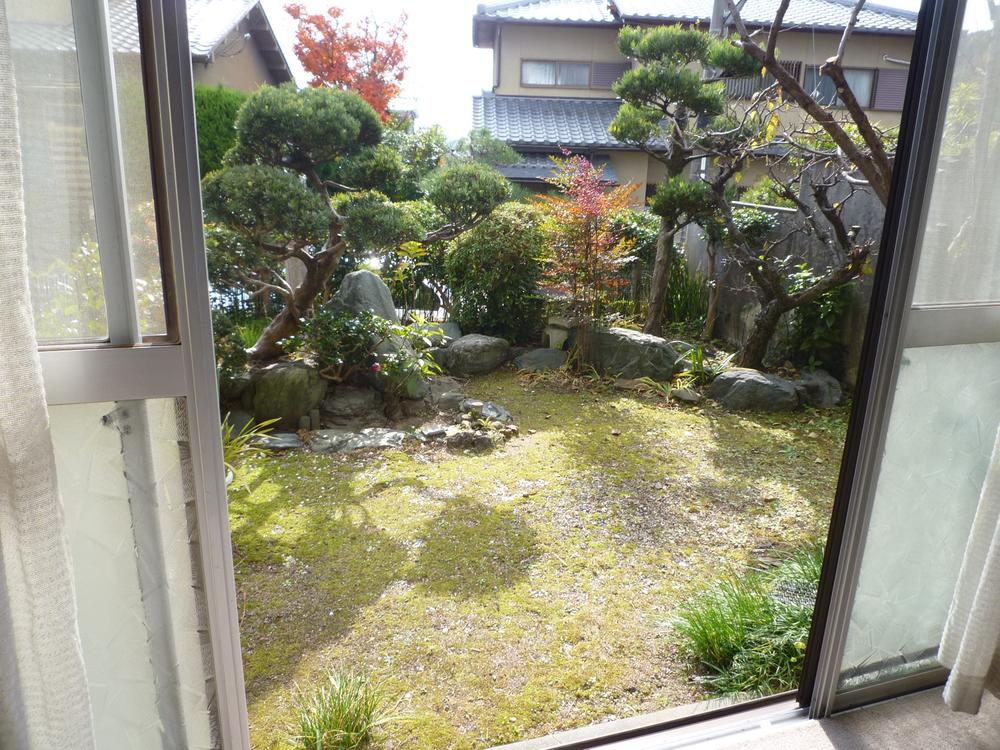 Garden from 1F of the room
1Fの部屋からの庭
Other introspectionその他内観 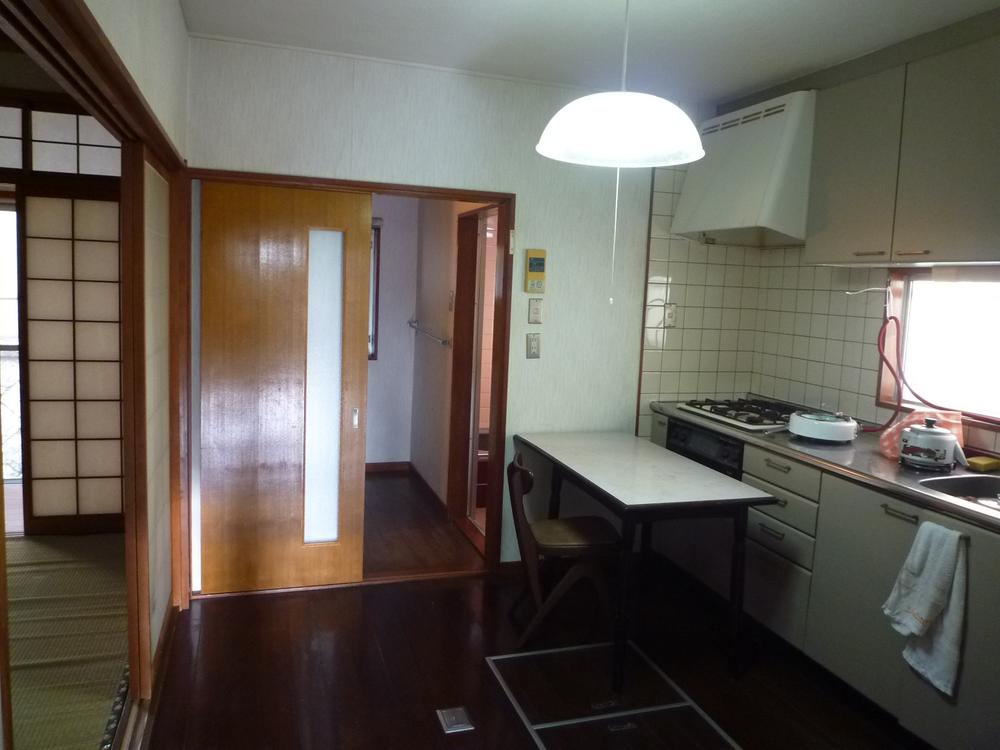 DK (4.5 tatami mats)
DK(4.5畳)
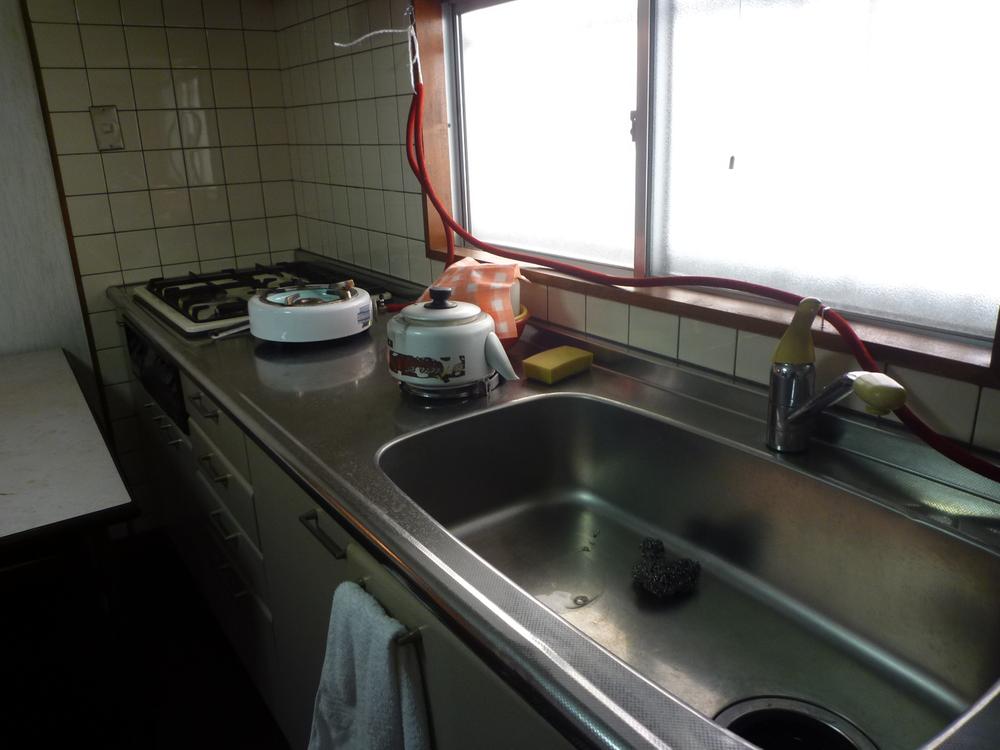 Kitchen
キッチン
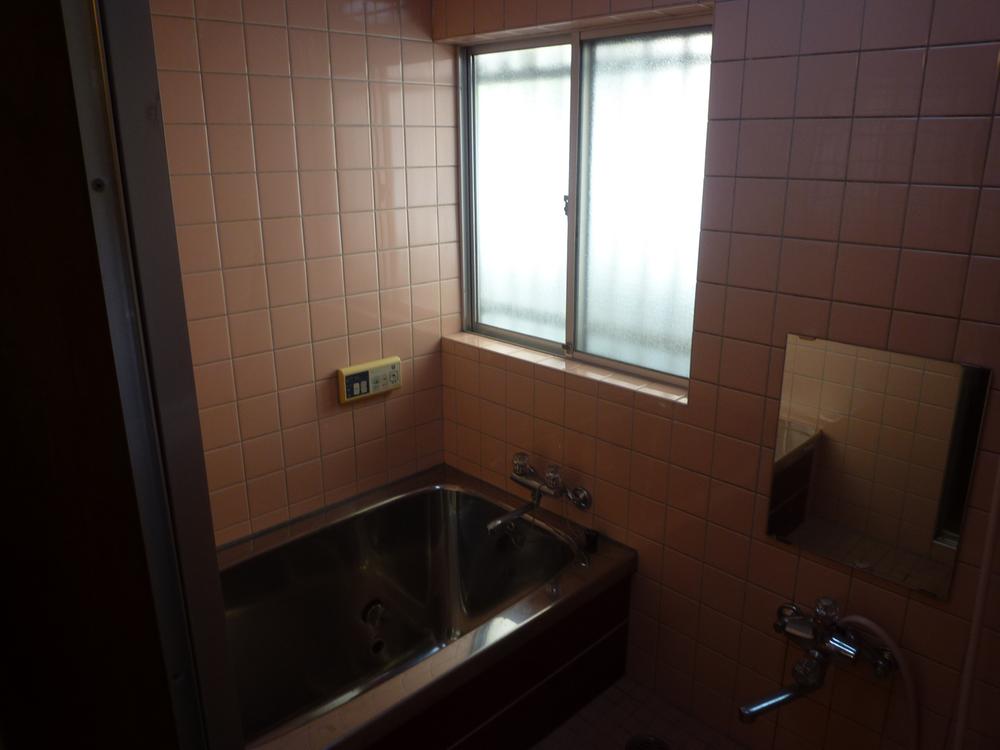 Bathroom
浴室
Wash basin, toilet洗面台・洗面所 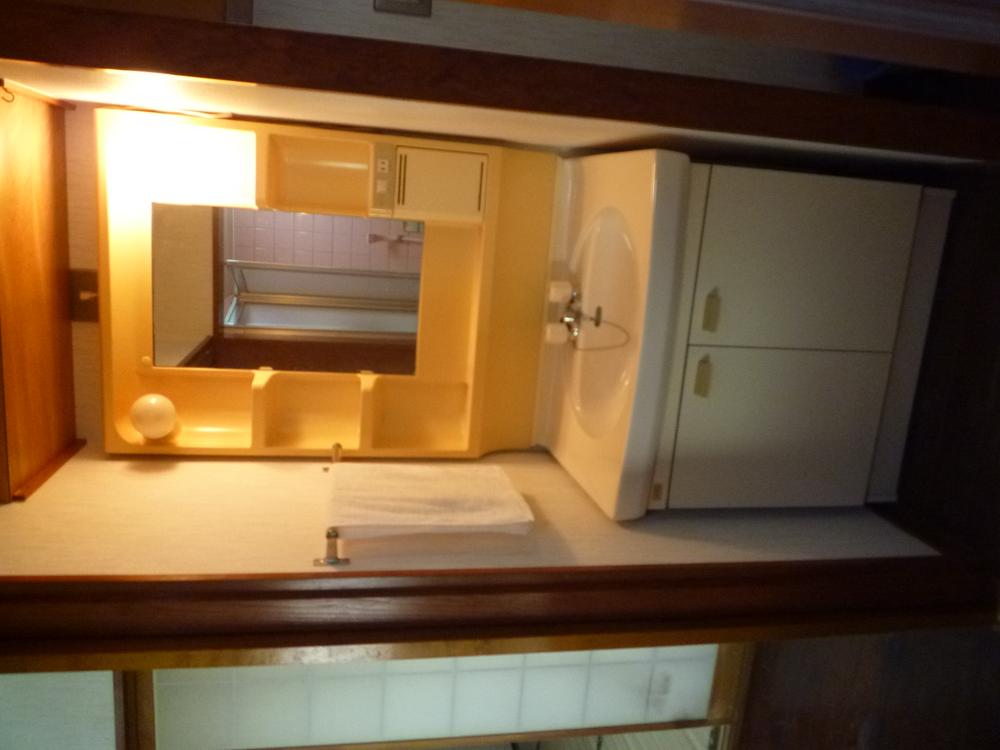 Wash basin
洗面台
Other introspectionその他内観 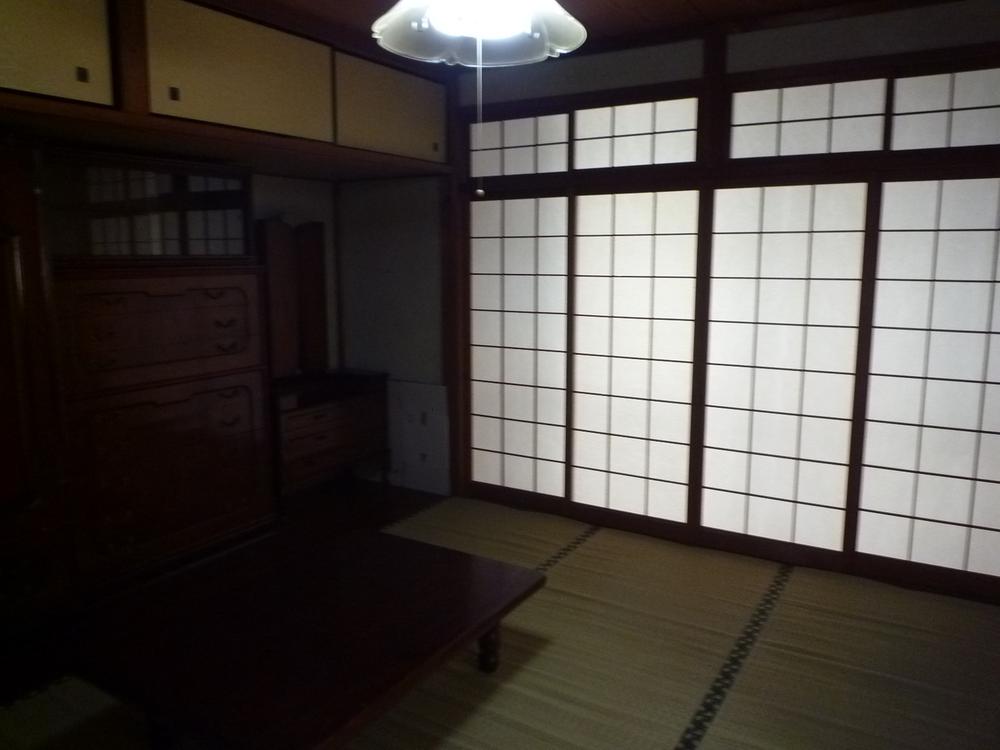 Room facing the 1F north
1F北面に面した部屋
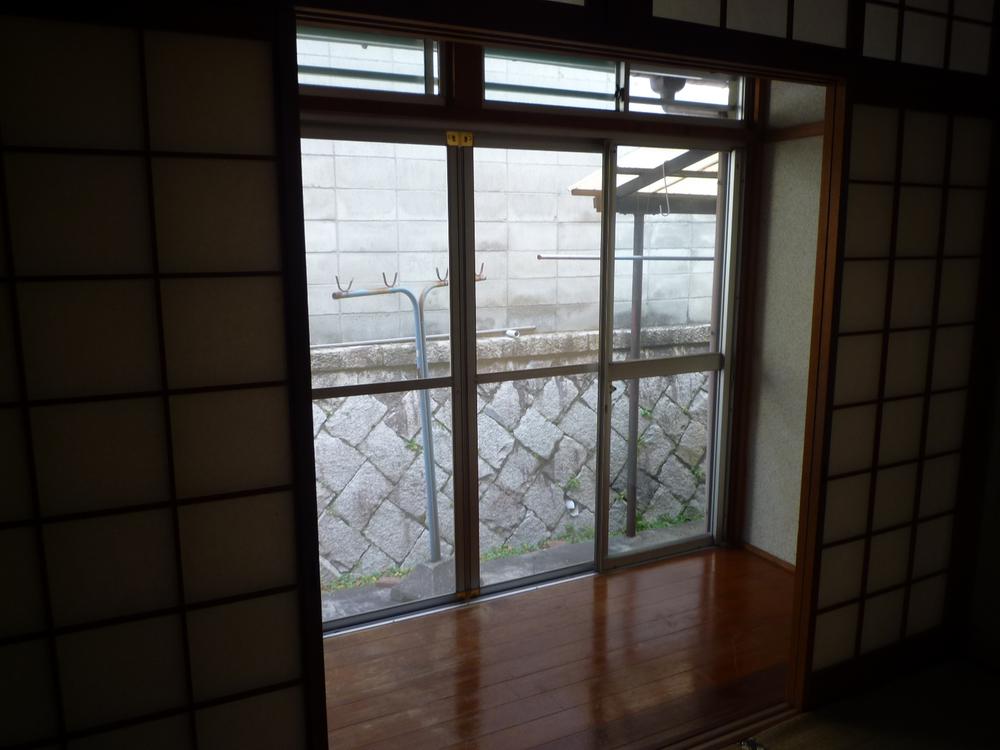 Hiroen
広縁
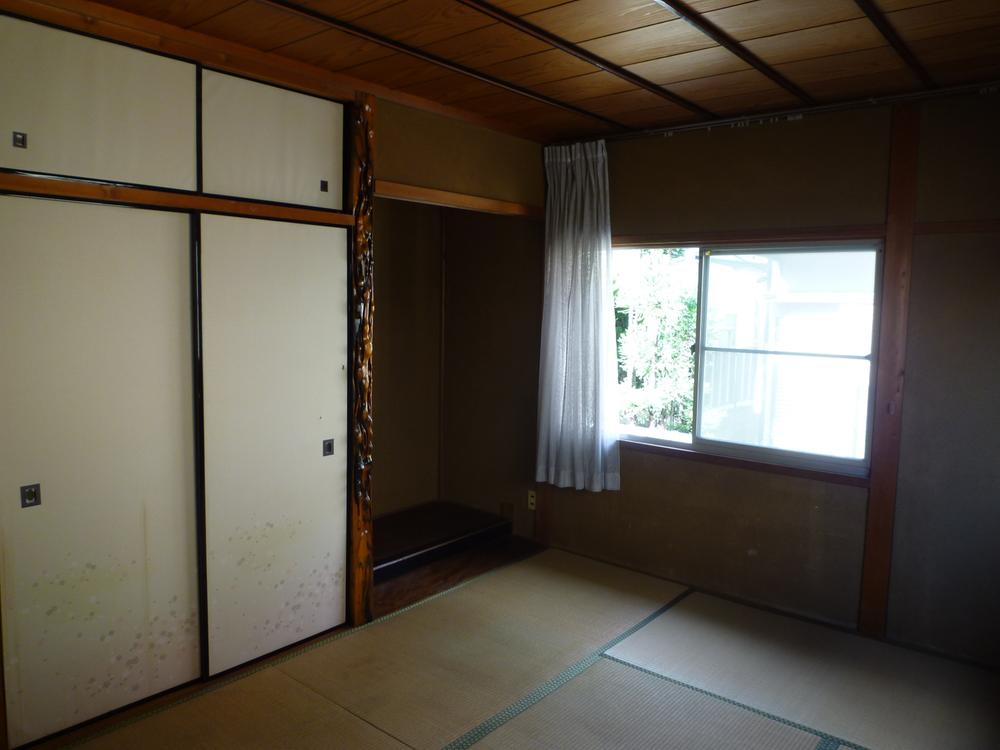 Room facing the 2F north
2F北面に面した部屋
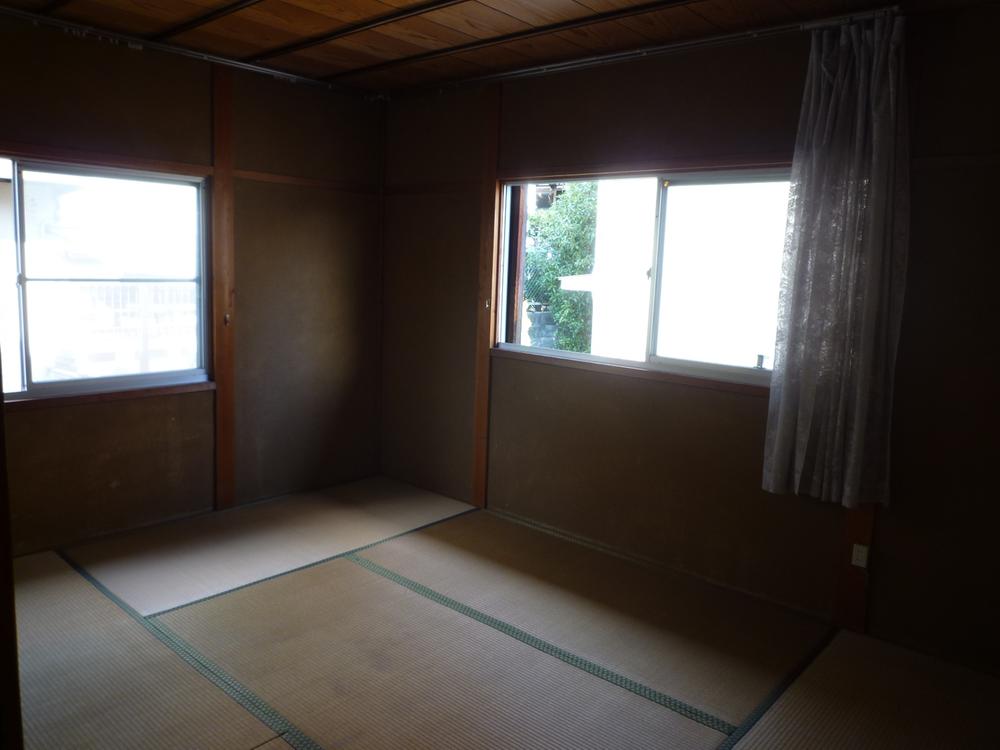 Room facing the 2F north
2F北面に面した部屋
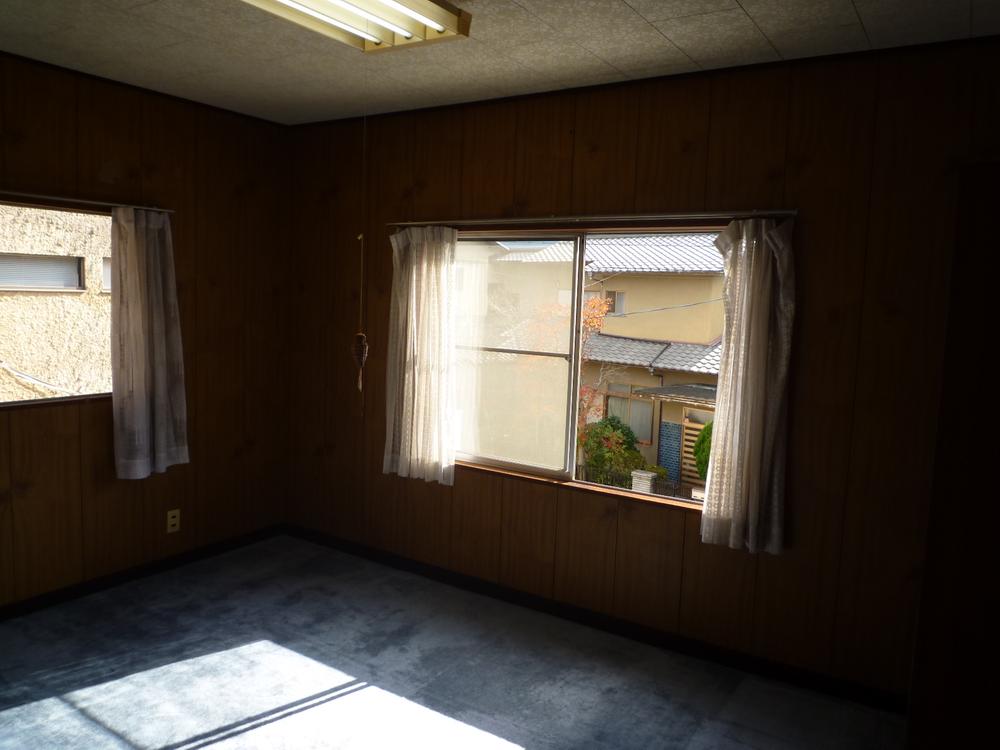 Room facing the 2F south
2F南面に面した部屋
Otherその他 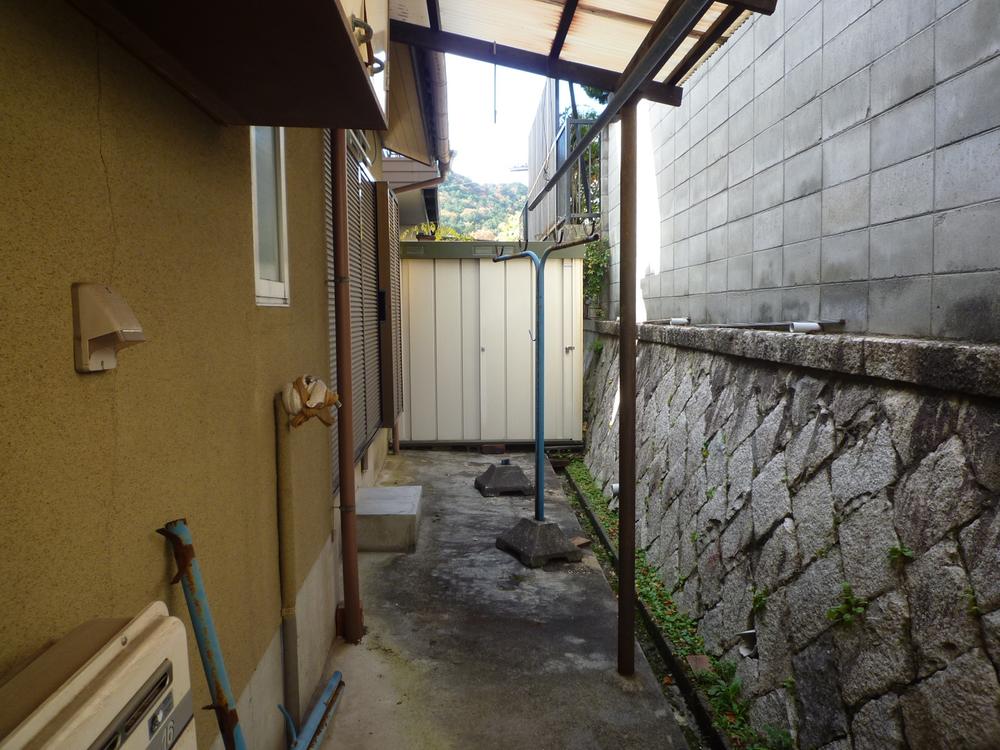 Warehouse (site north side)
倉庫(敷地北側)
View photos from the dwelling unit住戸からの眺望写真 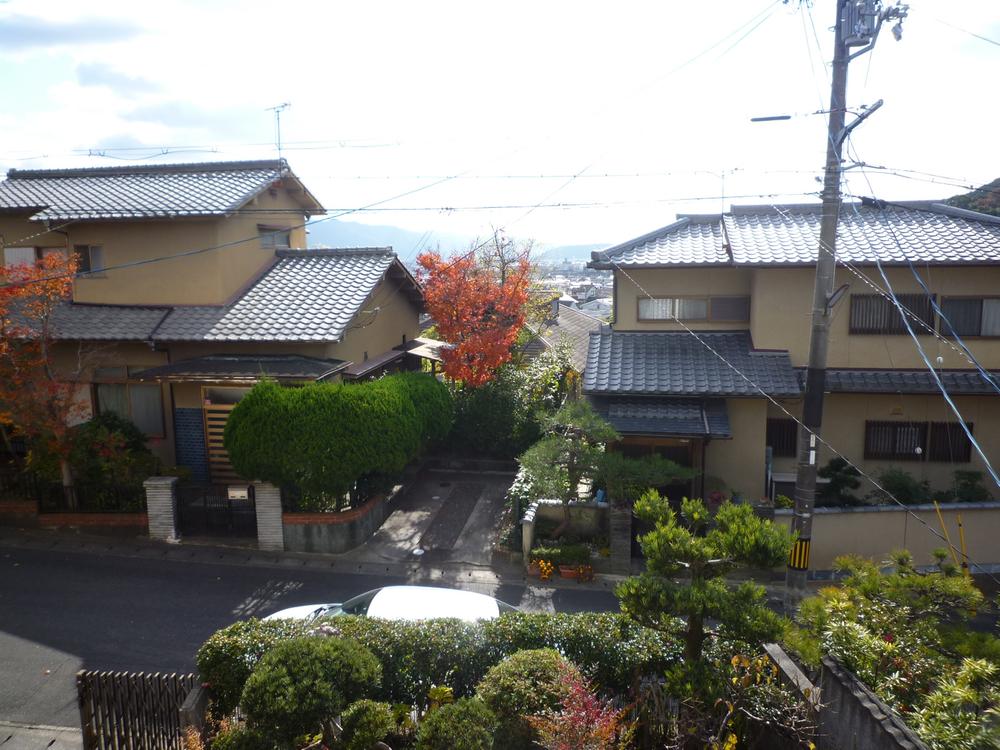 2F south view
2F南面眺望
Otherその他 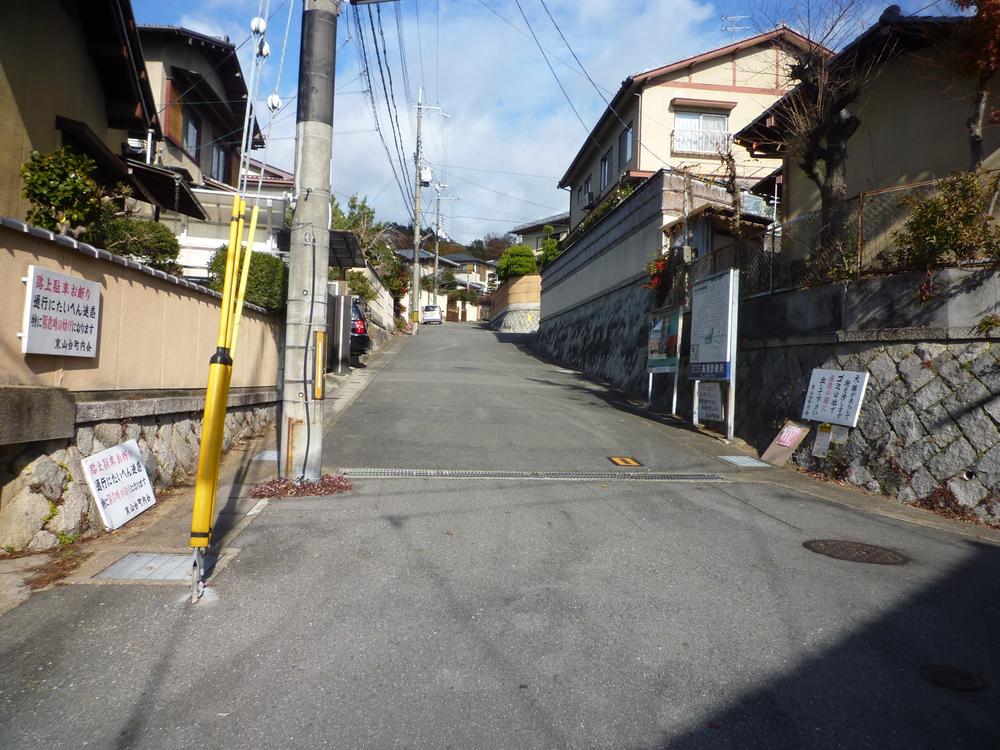 Frontal road
前面道路
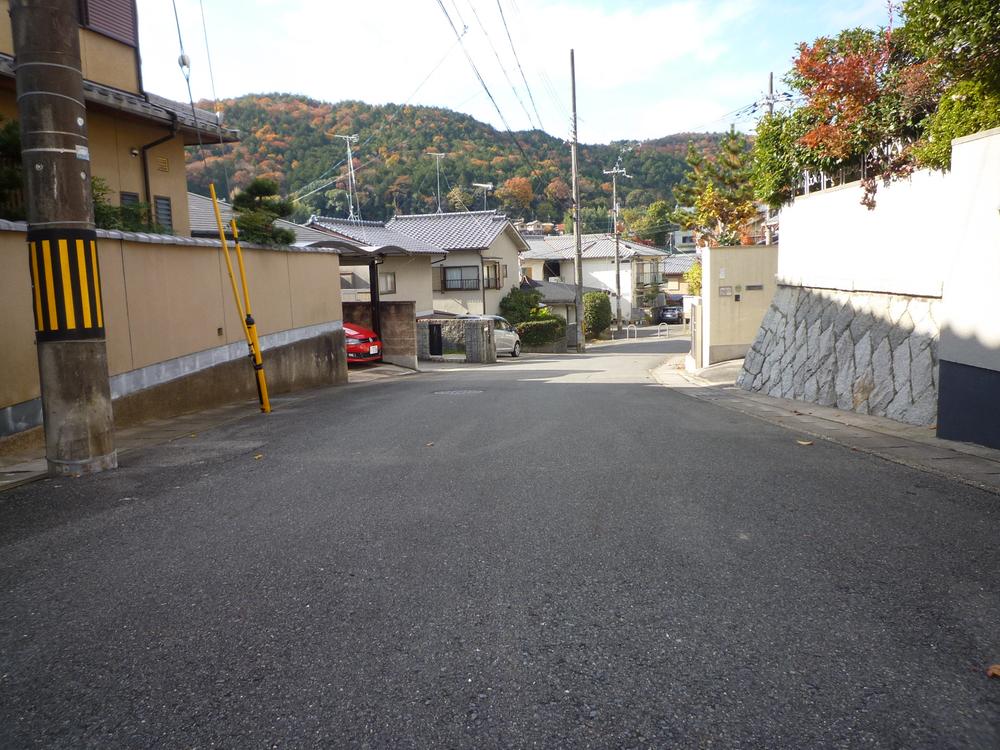 Frontal road
前面道路
Location
|





















