Used Homes » Kansai » Kyoto » Yamashina-ku
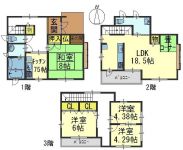 
| | Kyoto-shi, Kyoto Yamashina-ku, 京都府京都市山科区 |
| Subway Tozai Line "Nagitsuji" walk 8 minutes 地下鉄東西線「椥辻」歩8分 |
| House Studio "Article builder" construction of the house. 2 households specification. 1 ~ Third floor floor heating is a warm house is installed to. Car is also available two parking. Luxury specification. Come please refer to the inside once. ハウスメーカー「一条工務店」施工の家。2世帯仕様。1 ~ 3階まで床暖房が設置されており暖かいお家です。車も2台駐車可能です。高級仕様。是非一度中をご覧ください。 |
| Airtight ・ It is an excellent house of barrier-free specification of high thermal insulation. Per yang, Is a 1-minute walk away is also good SusumuOsamu small ventilation. You can also you live for those also are two household mini-kitchen on the first floor. Convenient environment is also well as near the Hankyu Oasis and drugstores Nagitsuji Station. Saint Marc nor you can enjoy lunch for lunch nearby. Also stopped two cars. Please refer to the inside by all means once has become so no other luxury specification. 高気密・高断熱のバリアフリー仕様の立派なお家です。陽当たり、通風も良く勧修小まで徒歩1分です。1階にはミニキッチンもあり2世帯の方にもお住まい頂けます。椥辻駅も近く阪急オアシスやドラッグストアなどもあり便利な環境。サンマルクも近くにありお昼にランチも楽しんで頂けます。車も2台とめれます。他にない高級仕様になってますので是非一度中をご覧ください。 |
Features pickup 特徴ピックアップ | | LDK18 tatami mats or more / System kitchen / Yang per good / Flat to the station / A quiet residential area / Japanese-style room / Shaping land / Toilet 2 places / Ventilation good / Three-story or more / Flat terrain / Floor heating LDK18畳以上 /システムキッチン /陽当り良好 /駅まで平坦 /閑静な住宅地 /和室 /整形地 /トイレ2ヶ所 /通風良好 /3階建以上 /平坦地 /床暖房 | Price 価格 | | 39,800,000 yen 3980万円 | Floor plan 間取り | | 4LDK + S (storeroom) 4LDK+S(納戸) | Units sold 販売戸数 | | 1 units 1戸 | Land area 土地面積 | | 99.5 sq m (registration) 99.5m2(登記) | Building area 建物面積 | | 121.57 sq m (registration) 121.57m2(登記) | Driveway burden-road 私道負担・道路 | | Nothing, East 5m width 無、東5m幅 | Completion date 完成時期(築年月) | | January 2007 2007年1月 | Address 住所 | | Kyoto-shi, Kyoto Yamashina-ku Kajū-ji HigashiKurisuno cho 京都府京都市山科区勧修寺東栗栖野町 | Traffic 交通 | | Subway Tozai Line "Nagitsuji" walk 8 minutes 地下鉄東西線「椥辻」歩8分
| Contact お問い合せ先 | | TEL: 075-582-8870 Please inquire as "saw SUUMO (Sumo)" TEL:075-582-8870「SUUMO(スーモ)を見た」と問い合わせください | Building coverage, floor area ratio 建ぺい率・容積率 | | 60% ・ 200% 60%・200% | Time residents 入居時期 | | Consultation 相談 | Land of the right form 土地の権利形態 | | Ownership 所有権 | Structure and method of construction 構造・工法 | | Wooden three-story 木造3階建 | Construction 施工 | | (Ltd.) Ichijo builders (株)一条工務店 | Use district 用途地域 | | One middle and high 1種中高 | Overview and notices その他概要・特記事項 | | Facilities: Public Water Supply, This sewage, City gas 設備:公営水道、本下水、都市ガス | Company profile 会社概要 | | <Mediation> Governor of Kyoto Prefecture (1) the first 013,323 No. Century 21 (Ltd.) Insight Home Yubinbango607-8166 Kyoto-shi, Kyoto Yamashina-ku Nagitsujibanshogakuchi cho 45-12 <仲介>京都府知事(1)第013323号センチュリー21(株)インサイトホーム〒607-8166 京都府京都市山科区椥辻番所ケ口町45-12 |
Floor plan間取り図 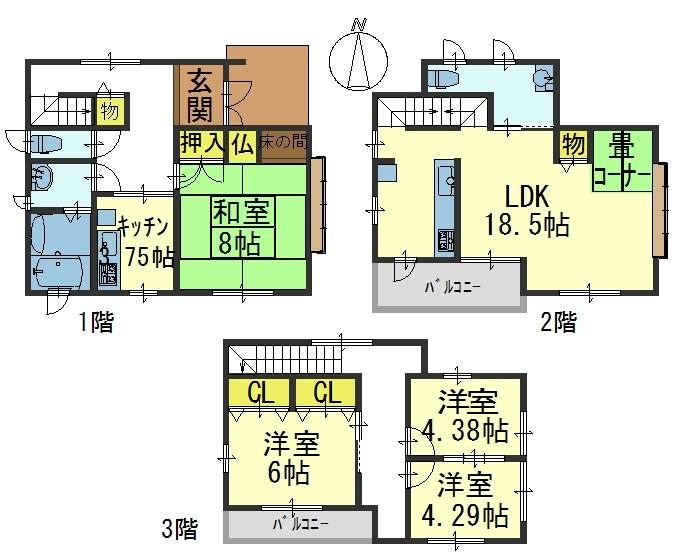 39,800,000 yen, 4LDK + S (storeroom), Land area 99.5 sq m , Building area 121.57 sq m
3980万円、4LDK+S(納戸)、土地面積99.5m2、建物面積121.57m2
Local appearance photo現地外観写真 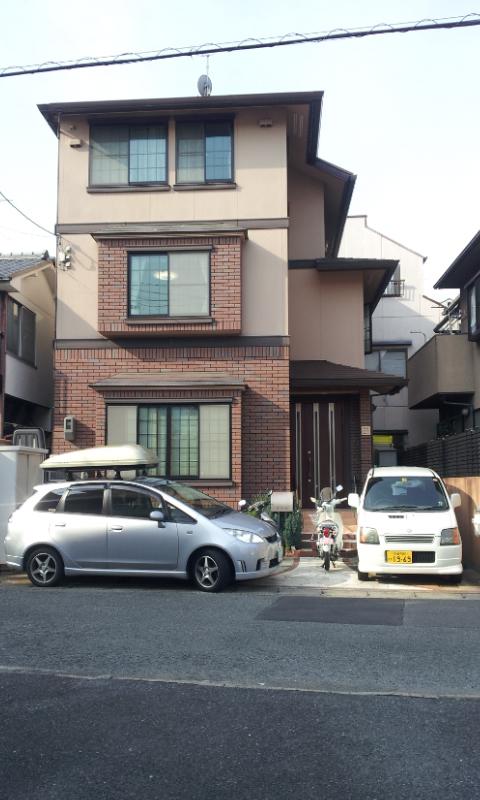 Also it will be stopped spacious two cars. Also it is easy and out of the car in the garage even before.
車も2台ゆったりとめられます。前もガレージで車の出し入れも楽です。
Bathroom浴室 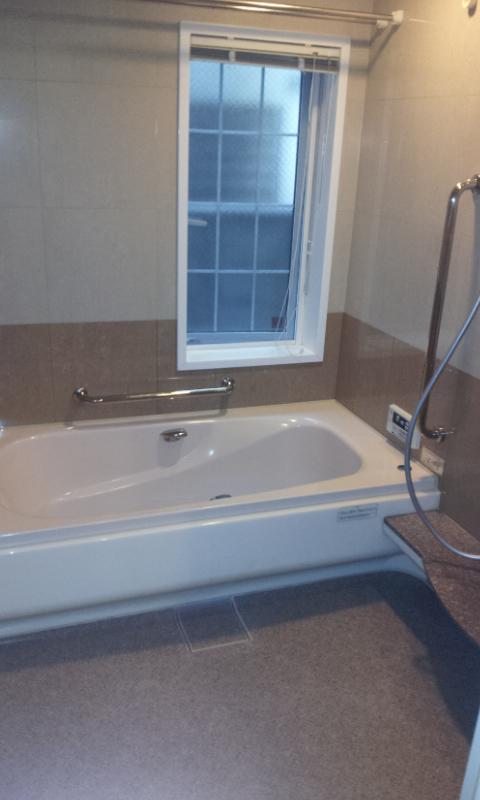 Wide custom-made ~ There unit bus. We put in a slowly bath (^ _ ^.)
特注の広 ~ いユニットバス。ゆっくりお風呂に入れます(^_^.)
Livingリビング 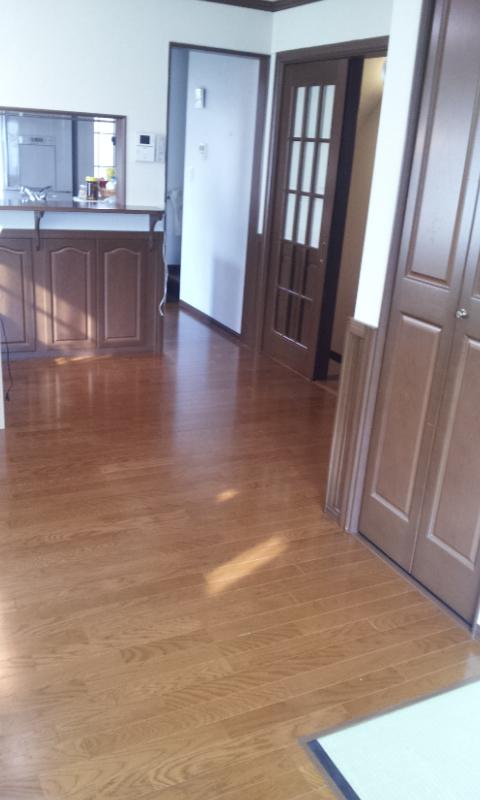 There is also a tatami corner in the spacious LDK.
広々としたLDKには畳コーナーもあります。
Kitchenキッチン 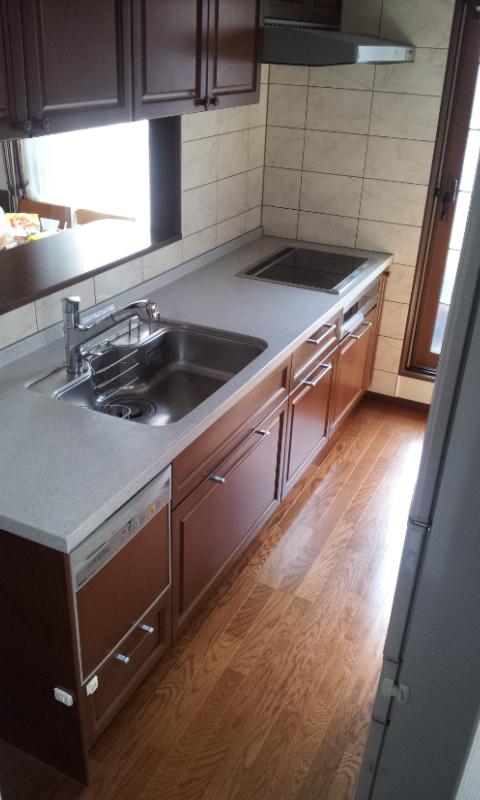 Dishwasher, System kitchen with cupboard. It is your a very beautiful.
食洗機、カップボード付きのシステムキッチン。大変キレイにお使いですよ。
Non-living roomリビング以外の居室 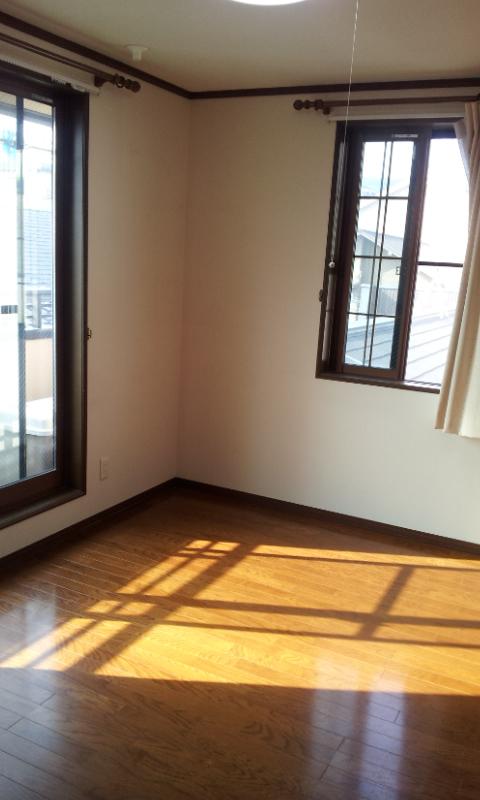 Excellent room per yang. I ventilation is also excellent because it vacant around (^ _ ^.)
陽当たり抜群の居室。周囲が空いていますので風通しも抜群ですよ(^_^.)
Toiletトイレ 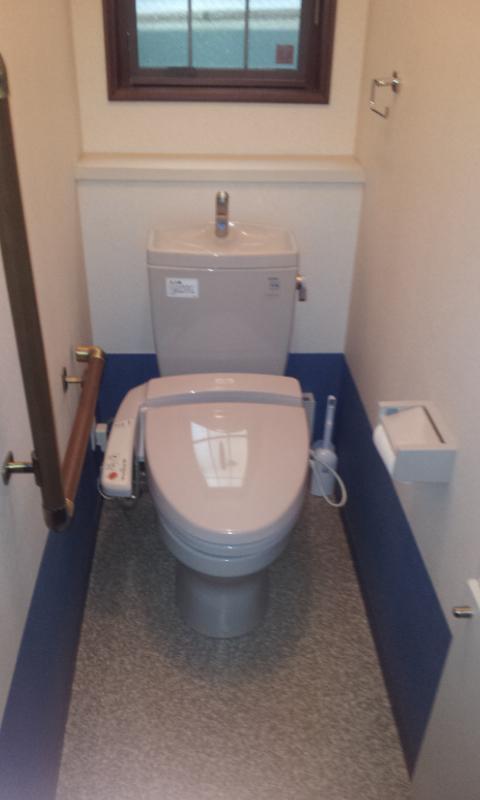 Loose your toilet (^ _ ^.)
ゆったりしたおトイレ(^_^.)
Other introspectionその他内観 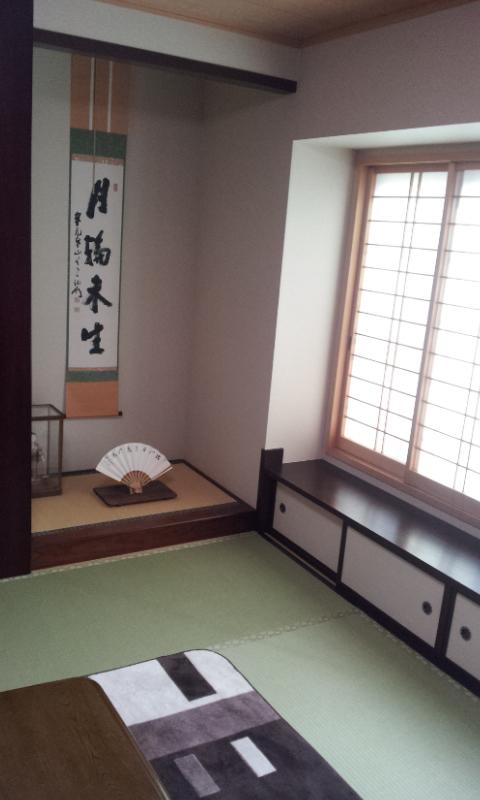 First floor Japanese-style room is also spacious and 8 pledge ・ Japan also enters because it is easy to spend (^_^)
1階和室も8帖と広々・日も入りますので過ごしやすいです(^_^)
Kitchenキッチン 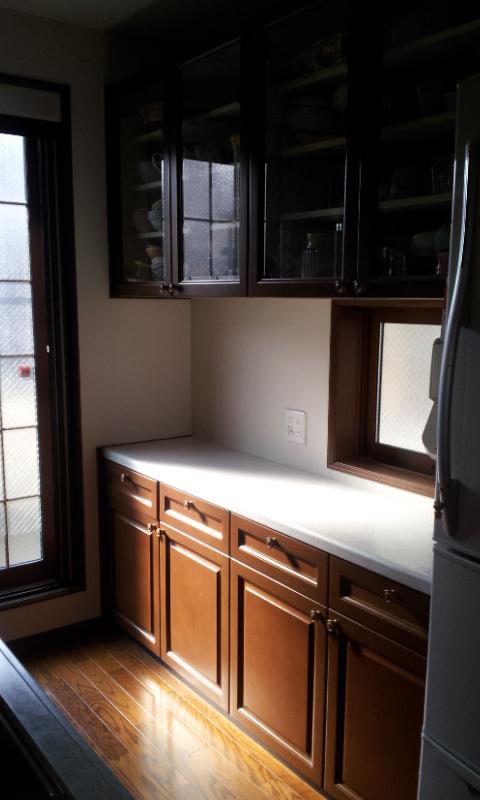 The kitchen can be stored a lot with built-in cup board (^ _ ^.)
キッチンには作り付けのカップボード付きでたくさん収納できます(^_^.)
Livingリビング 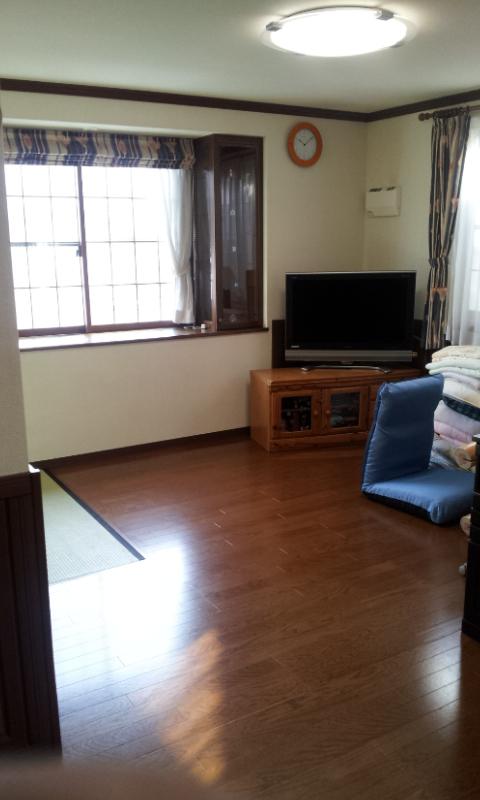 Holidays in spacious LDK will quietly spend (^_^)
広々としたLDKで休日は静かに過ごせます(^_^)
Other introspectionその他内観 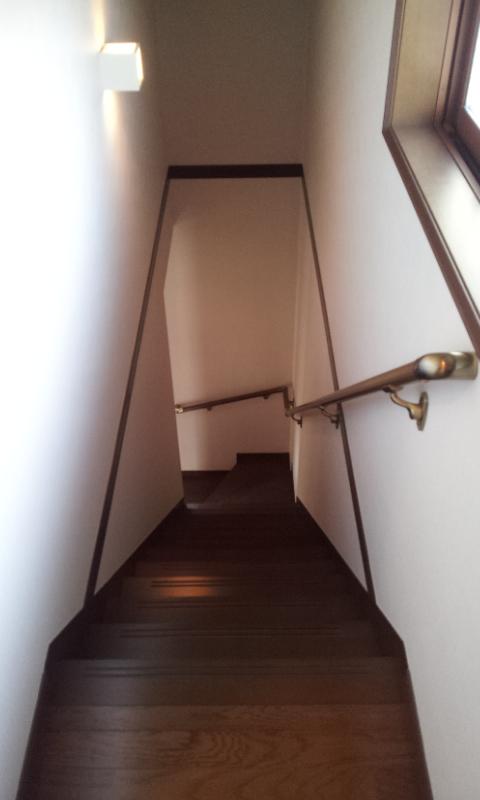 Even without a lot of old age also safe slope of the stairs.
階段の傾斜もあまりなく老後も安心。
Livingリビング 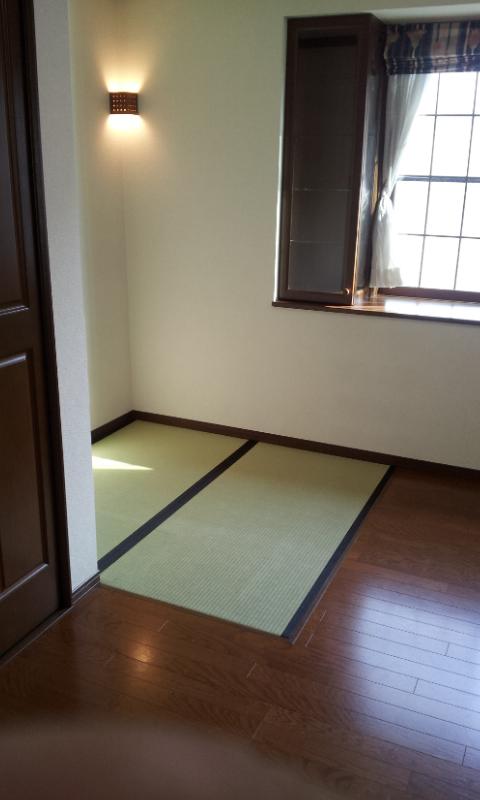 Tatami corner of 2 Pledge of living. A little space.
リビングの2帖の畳コーナー。ちょっとしたスペースに。
View photos from the dwelling unit住戸からの眺望写真 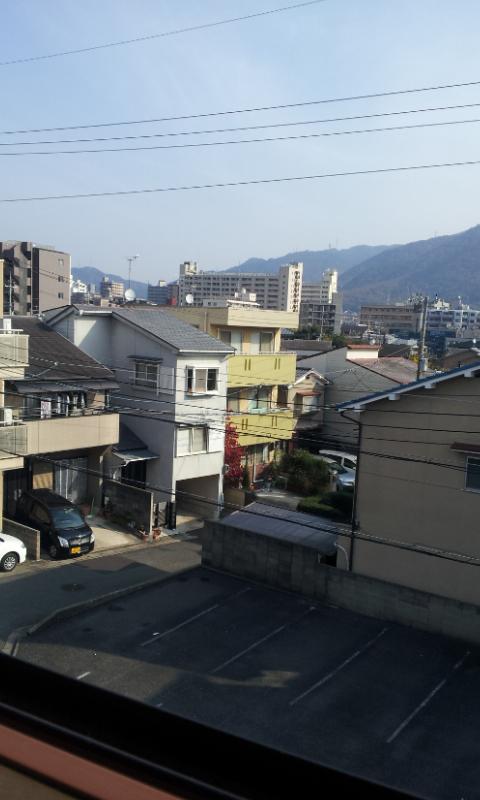 View from the third floor. View You can also overlook the Nagitsuji peripheral preeminent (* ^ _ ^ *)
3階からの眺望。眺めも抜群で椥辻周辺が一望出来ます(*^_^*)
Location
| 













