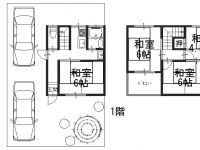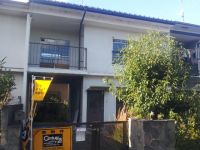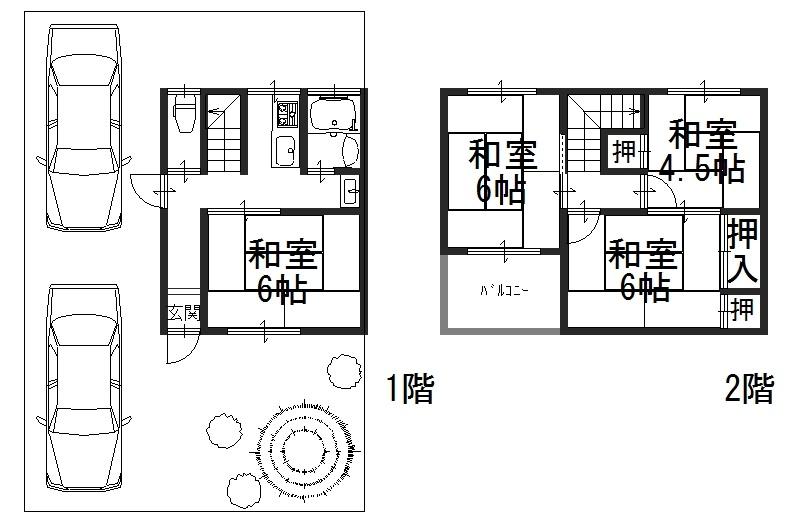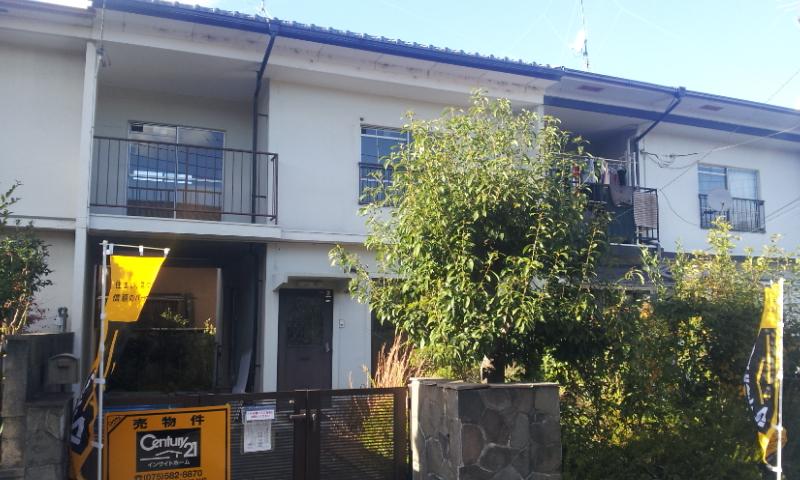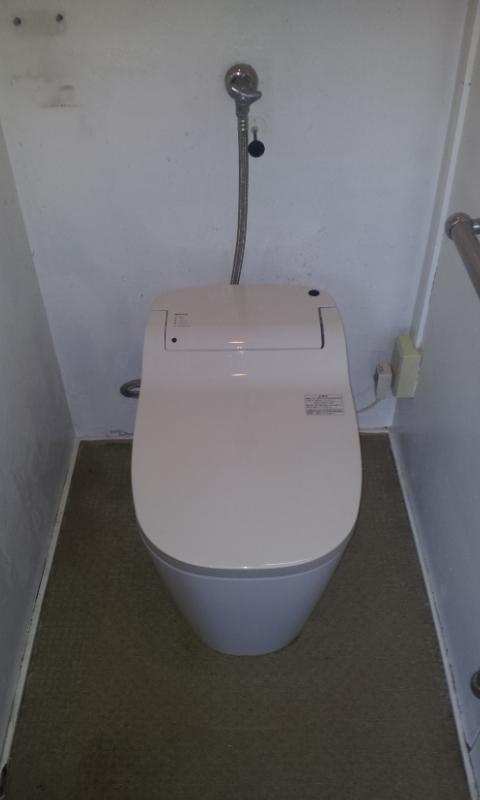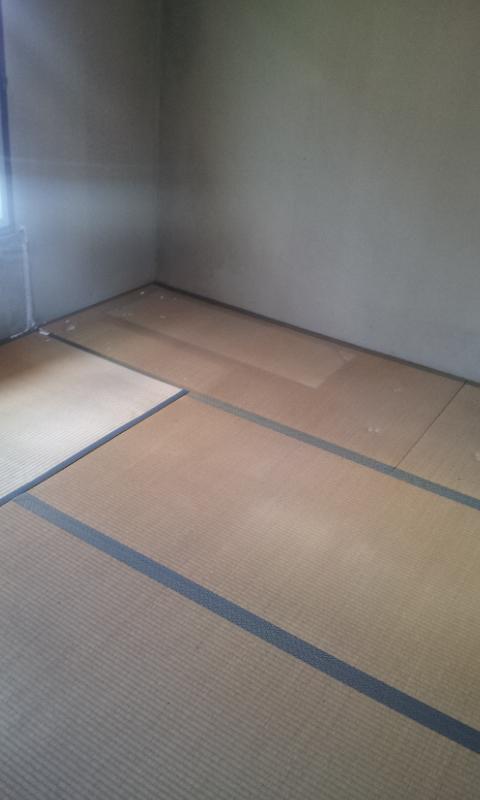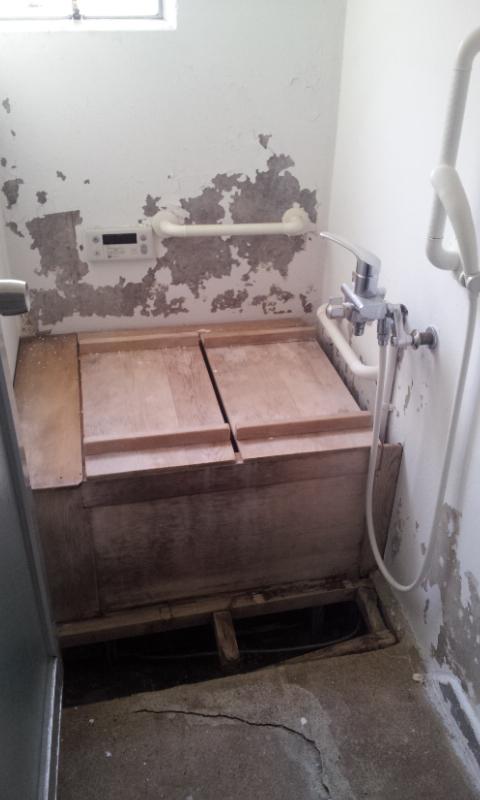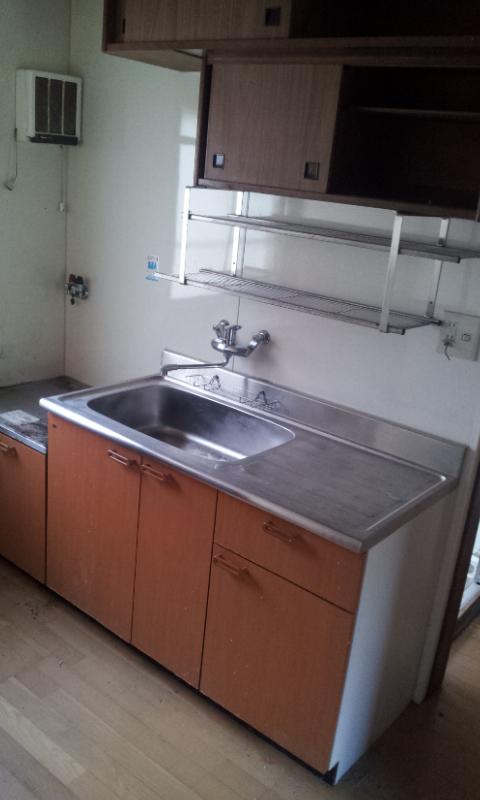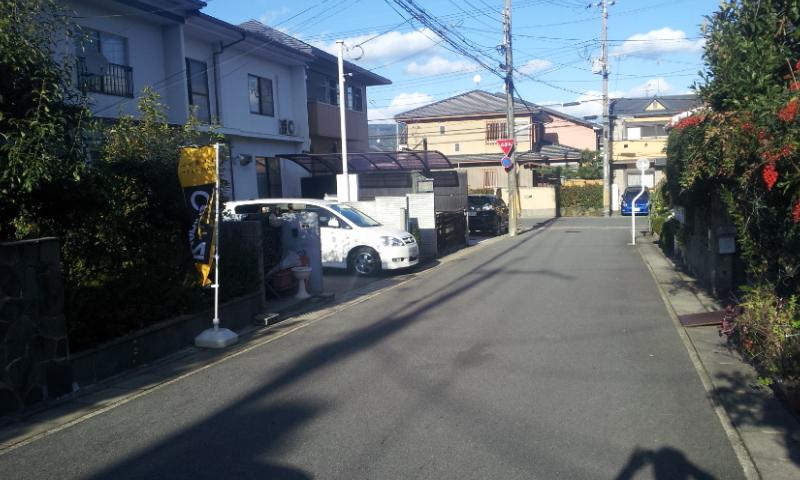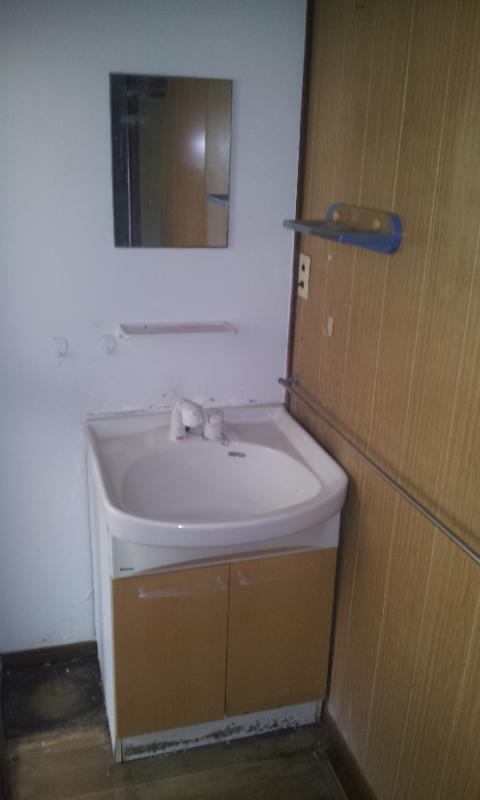|
|
Kyoto-shi, Kyoto Yamashina-ku,
京都府京都市山科区
|
|
Subway Tozai Line "Ono" walk 19 minutes
地下鉄東西線「小野」歩19分
|
|
Facing south ・ 1BOX2 cars can park in the spacious grounds of the land about 31.35 square meters ・ Park is also near the preeminent in traffic also less child-rearing environment.
南向き・土地約31.35坪のゆったりした敷地で1BOX2台駐車可能です・公園も近くて交通量も少なく子育て環境にバツグンです。
|
|
All rooms are bright and airy also is the best on the south-facing. North, You can also enjoy home garden there is a garden both in south. It is rare in the 1BOX2 cars available parking 10 million yen of property. Please Visit the once local.
南向きで全室明るく風通しも最高です。北側、南側ともにお庭があり家庭菜園も楽しめます。1BOX2台駐車可能な1000万円台の物件では希少です。是非一度現地をご覧ください。
|
Features pickup 特徴ピックアップ | | Year Available / Parking two Allowed / Facing south / Yang per good / A quiet residential area / Around traffic fewer / Or more before road 6m / Japanese-style room / Shaping land / garden / Home garden / 2-story / Leafy residential area / Ventilation good / City gas / Flat terrain / Readjustment land within 年内入居可 /駐車2台可 /南向き /陽当り良好 /閑静な住宅地 /周辺交通量少なめ /前道6m以上 /和室 /整形地 /庭 /家庭菜園 /2階建 /緑豊かな住宅地 /通風良好 /都市ガス /平坦地 /区画整理地内 |
Price 価格 | | 12.5 million yen 1250万円 |
Floor plan 間取り | | 3LDK 3LDK |
Units sold 販売戸数 | | 1 units 1戸 |
Land area 土地面積 | | 103.66 sq m (registration) 103.66m2(登記) |
Building area 建物面積 | | 75.42 sq m (registration) 75.42m2(登記) |
Driveway burden-road 私道負担・道路 | | Nothing, South 6m width 無、南6m幅 |
Completion date 完成時期(築年月) | | March 1969 1969年3月 |
Address 住所 | | Kyoto-shi, Kyoto Yamashina-ku Kanshujishibayama 京都府京都市山科区勧修寺柴山 |
Traffic 交通 | | Subway Tozai Line "Ono" walk 19 minutes 地下鉄東西線「小野」歩19分
|
Related links 関連リンク | | [Related Sites of this company] 【この会社の関連サイト】 |
Person in charge 担当者より | | The person in charge Kawashima AkiraHitoshi Age: 30 Daigyokai Experience: 5 years 担当者川嶋 啓仁年齢:30代業界経験:5年 |
Contact お問い合せ先 | | TEL: 075-582-8870 Please inquire as "saw SUUMO (Sumo)" TEL:075-582-8870「SUUMO(スーモ)を見た」と問い合わせください |
Building coverage, floor area ratio 建ぺい率・容積率 | | 60% ・ 200% 60%・200% |
Time residents 入居時期 | | Consultation 相談 |
Land of the right form 土地の権利形態 | | Ownership 所有権 |
Structure and method of construction 構造・工法 | | RC2 story RC2階建 |
Renovation リフォーム | | December 2013 interior renovation completed (kitchen ・ bathroom ・ toilet ・ floor ・ all rooms) 2013年12月内装リフォーム済(キッチン・浴室・トイレ・床・全室) |
Overview and notices その他概要・特記事項 | | Contact: Kawashima AkiraHitoshi, Facilities: Public Water Supply, This sewage, City gas, Parking: Garage 担当者:川嶋 啓仁、設備:公営水道、本下水、都市ガス、駐車場:車庫 |
Company profile 会社概要 | | <Mediation> Governor of Kyoto Prefecture (1) the first 013,323 No. Century 21 (Ltd.) Insight Home Yubinbango607-8166 Kyoto-shi, Kyoto Yamashina-ku Nagitsujibanshogakuchi cho 45-12 <仲介>京都府知事(1)第013323号センチュリー21(株)インサイトホーム〒607-8166 京都府京都市山科区椥辻番所ケ口町45-12 |
