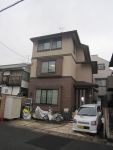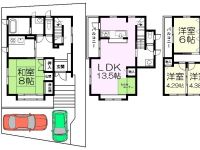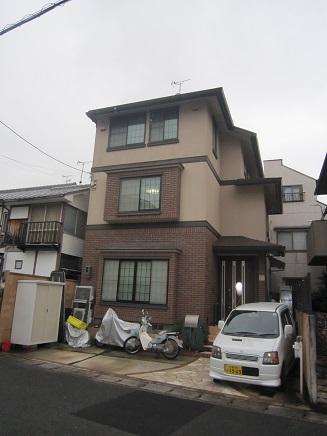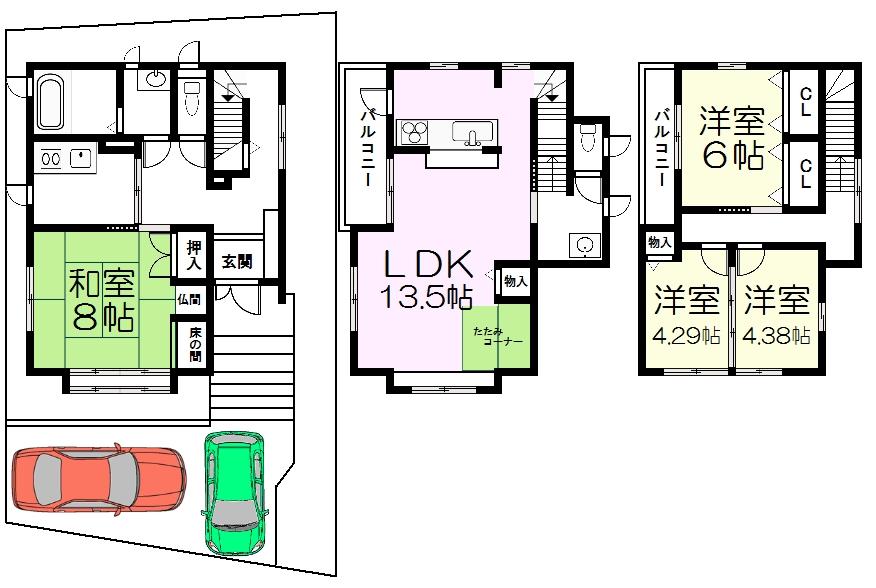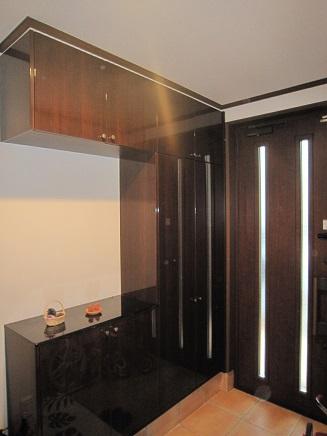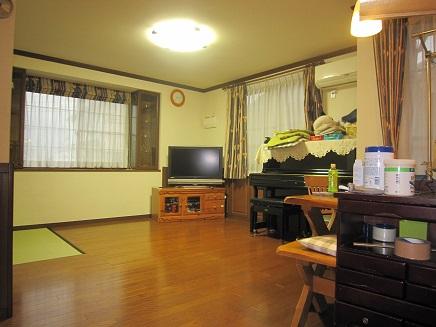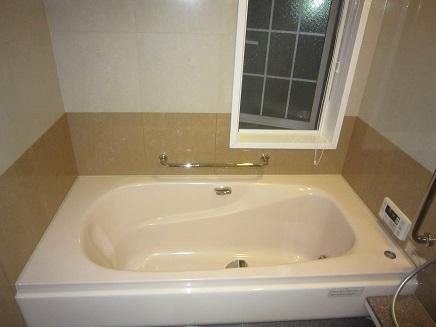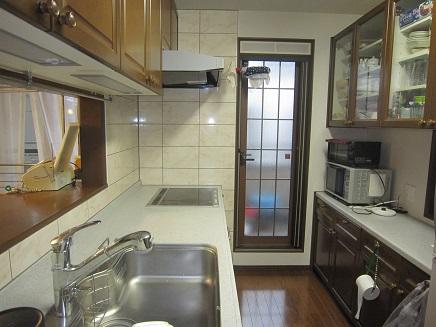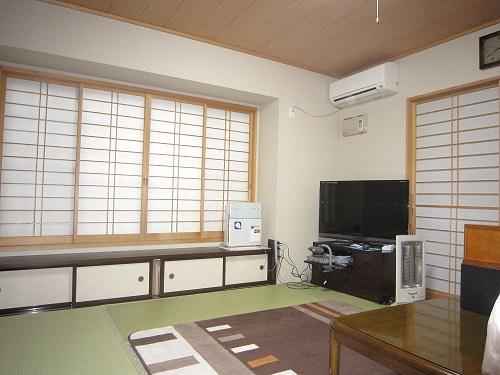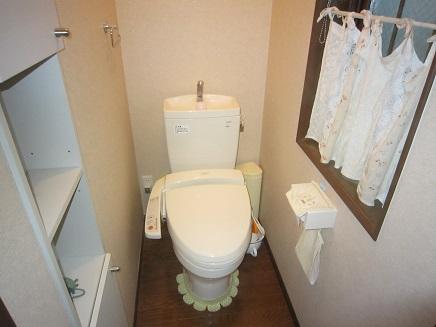|
|
Kyoto-shi, Kyoto Yamashina-ku,
京都府京都市山科区
|
|
Subway Tozai Line "Nagitsuji" walk 8 minutes
地下鉄東西線「椥辻」歩8分
|
|
January 2007 Built House Studio "Article builder" house of the three-story construction Airtight ・ Summer with high thermal insulation and cool in winter warmth
平成19年1月築ハウスメーカー『一条工務店』施工の3階建てのお家 高気密・高断熱で夏は涼しく冬は暖か
|
|
Also available to you live in two households Shopping facilities ・ Also nearby elementary school, etc. Unnecessary rework
2世帯でのお住まいにも対応可能 買物施設・小学校等も近く 手直し不要
|
Features pickup 特徴ピックアップ | | Parking two Allowed / Super close / Flat to the station / Japanese-style room / Toilet 2 places / Bathroom 1 tsubo or more / The window in the bathroom / Three-story or more / Flat terrain / Floor heating 駐車2台可 /スーパーが近い /駅まで平坦 /和室 /トイレ2ヶ所 /浴室1坪以上 /浴室に窓 /3階建以上 /平坦地 /床暖房 |
Price 価格 | | 39,800,000 yen 3980万円 |
Floor plan 間取り | | 4LDK + S (storeroom) 4LDK+S(納戸) |
Units sold 販売戸数 | | 1 units 1戸 |
Land area 土地面積 | | 99.5 sq m (30.09 square meters) 99.5m2(30.09坪) |
Building area 建物面積 | | 121.57 sq m (36.77 square meters) 121.57m2(36.77坪) |
Driveway burden-road 私道負担・道路 | | Nothing, East 5m width (contact the road width 8m) 無、東5m幅(接道幅8m) |
Completion date 完成時期(築年月) | | January 2007 2007年1月 |
Address 住所 | | Kyoto-shi, Kyoto Yamashina-ku Kajū-ji HigashiKurisuno cho 京都府京都市山科区勧修寺東栗栖野町 |
Traffic 交通 | | Subway Tozai Line "Nagitsuji" walk 8 minutes 地下鉄東西線「椥辻」歩8分
|
Contact お問い合せ先 | | TEL: 0800-603-3665 [Toll free] mobile phone ・ Also available from PHS
Caller ID is not notified
Please contact the "saw SUUMO (Sumo)"
If it does not lead, If the real estate company TEL:0800-603-3665【通話料無料】携帯電話・PHSからもご利用いただけます
発信者番号は通知されません
「SUUMO(スーモ)を見た」と問い合わせください
つながらない方、不動産会社の方は
|
Building coverage, floor area ratio 建ぺい率・容積率 | | 60% ・ 200% 60%・200% |
Time residents 入居時期 | | Consultation 相談 |
Land of the right form 土地の権利形態 | | Ownership 所有権 |
Structure and method of construction 構造・工法 | | Wooden three-story 木造3階建 |
Use district 用途地域 | | One middle and high 1種中高 |
Overview and notices その他概要・特記事項 | | Facilities: Public Water Supply, This sewage, City gas, Parking: car space 設備:公営水道、本下水、都市ガス、駐車場:カースペース |
Company profile 会社概要 | | <Mediation> Governor of Shiga Prefecture (2) No. 002949 (Ltd.) Biwako housing center Yubinbango520-0802 Otsu, Shiga Prefecture Baba 2-12-59 <仲介>滋賀県知事(2)第002949号(株)びわこハウジングセンター〒520-0802 滋賀県大津市馬場2-12-59 |
