Used Homes » Kansai » Kyoto » Yamashina-ku
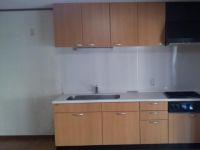 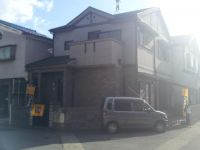
| | Kyoto-shi, Kyoto Yamashina-ku, 京都府京都市山科区 |
| Subway Tozai Line "Nagitsuji" walk 16 minutes 地下鉄東西線「椥辻」歩16分 |
| Built shallow ・ 4LDK, 5m × 6m northwest corner lot ・ Renovation detached is a new appearance. The bathrooms are well-ventilated with a whirlpool ・ Day is also excellent. There is a short even elementary school in a quiet residential area. 築浅・4LDK、5m×6m北西角地・リフォーム戸建が新登場です。浴室はジェットバス付きで風通し・日当たりも抜群です。閑静な住宅街で小学校もすぐそこです。 |
| Shopping is also convenient close Happy Terada in a quiet residential area. Airy preeminent two-story 4LDK at home with all rooms 6 quires more leeway. Since the corner lot car is also happy to allow parking. Higashiyama kindergarten is also close to a rare properties. At any time because it is possible your preview per vacant Come Look in once (^ _ ^.) 閑静な住宅街でハッピーテラダも近くお買物も便利です。全室6帖以上のゆとりのあるお家で風通し抜群の2階建て4LDKです。角地なので車もラクラク駐車可能です。東山幼稚園も近い希少物件です。空家につきいつでもご内覧可能ですので是非一度中をご覧ください(^_^.) |
Features pickup 特徴ピックアップ | | Interior renovation / System kitchen / Bathroom Dryer / Yang per good / Flat to the station / A quiet residential area / Or more before road 6m / Corner lot / Japanese-style room / Shaping land / Barrier-free / Bathroom 1 tsubo or more / 2 or more sides balcony / Flooring Chokawa / All room 6 tatami mats or more / City gas / Whirlpool / Flat terrain 内装リフォーム /システムキッチン /浴室乾燥機 /陽当り良好 /駅まで平坦 /閑静な住宅地 /前道6m以上 /角地 /和室 /整形地 /バリアフリー /浴室1坪以上 /2面以上バルコニー /フローリング張替 /全居室6畳以上 /都市ガス /ジェットバス /平坦地 | Price 価格 | | 23.8 million yen 2380万円 | Floor plan 間取り | | 4LDK 4LDK | Units sold 販売戸数 | | 1 units 1戸 | Land area 土地面積 | | 120.66 sq m (registration) 120.66m2(登記) | Building area 建物面積 | | 95.22 sq m (registration) 95.22m2(登記) | Driveway burden-road 私道負担・道路 | | 35.17 sq m , North 5m width, West 6m width 35.17m2、北5m幅、西6m幅 | Completion date 完成時期(築年月) | | June 2002 2002年6月 | Address 住所 | | Kyoto-shi, Kyoto Yamashina-ku Higashinoyashiro 京都府京都市山科区東野八代 | Traffic 交通 | | Subway Tozai Line "Nagitsuji" walk 16 minutes 地下鉄東西線「椥辻」歩16分
| Contact お問い合せ先 | | TEL: 075-582-8870 Please inquire as "saw SUUMO (Sumo)" TEL:075-582-8870「SUUMO(スーモ)を見た」と問い合わせください | Building coverage, floor area ratio 建ぺい率・容積率 | | 70% ・ 200% 70%・200% | Land of the right form 土地の権利形態 | | Ownership 所有権 | Structure and method of construction 構造・工法 | | Wooden 2-story 木造2階建 | Construction 施工 | | (Ltd.) Aoi construction (株)葵建設 | Renovation リフォーム | | December 2013 interior renovation completed (floor ・ House cleaning) 2013年12月内装リフォーム済(床・ハウスクリーニング) | Use district 用途地域 | | One middle and high 1種中高 | Overview and notices その他概要・特記事項 | | Facilities: Public Water Supply, This sewage, City gas 設備:公営水道、本下水、都市ガス | Company profile 会社概要 | | <Mediation> Governor of Kyoto Prefecture (1) the first 013,323 No. Century 21 (Ltd.) Insight Home Yubinbango607-8166 Kyoto-shi, Kyoto Yamashina-ku Nagitsujibanshogakuchi cho 45-12 <仲介>京都府知事(1)第013323号センチュリー21(株)インサイトホーム〒607-8166 京都府京都市山科区椥辻番所ケ口町45-12 |
Kitchenキッチン 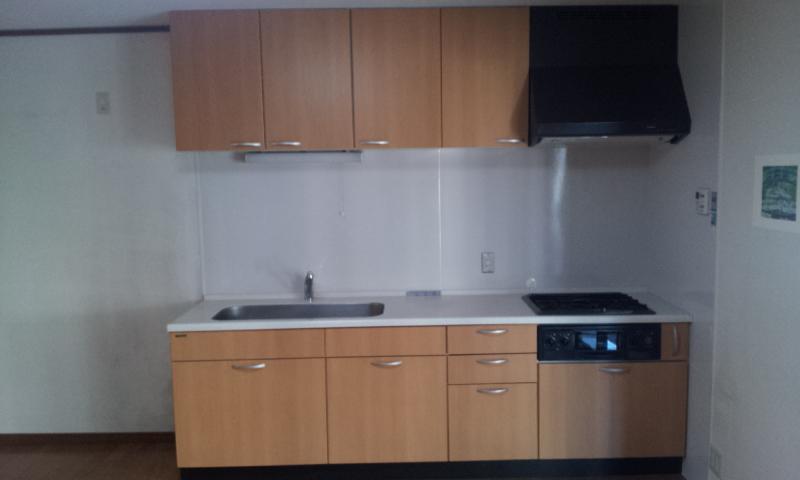 System kitchen. Because the wall with type neat also LDK.
システムキッチン。壁付けタイプなのでLDKもすっきり。
Local appearance photo現地外観写真 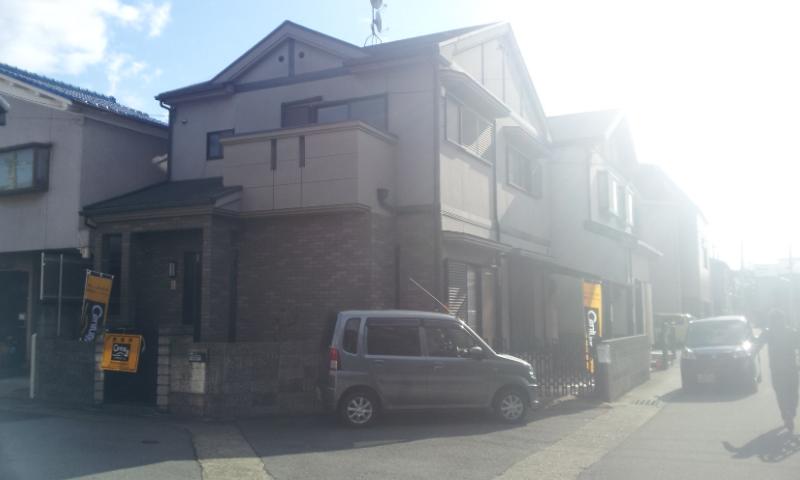 5m ・ 6m refreshing also excellent living environment because it is in the subdivision in the corner lot of
5m・6mのすっきりした角地で分譲地内なので生活環境も抜群
Floor plan間取り図 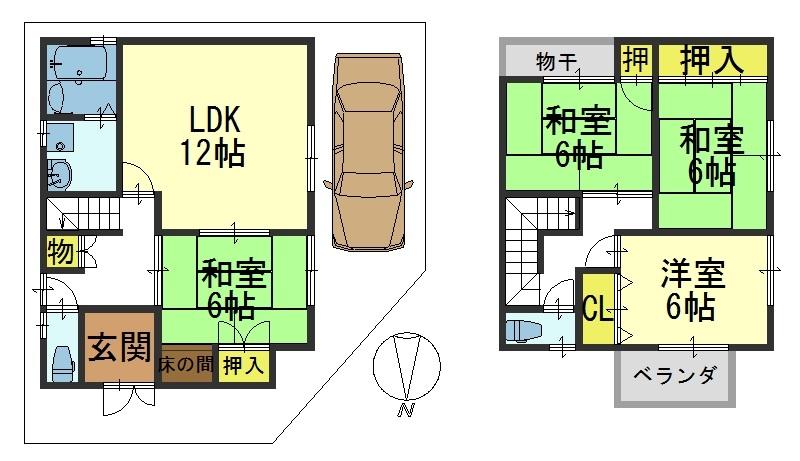 23.8 million yen, 4LDK, Land area 120.66 sq m , Building area 95.22 sq m spacious 4LDK
2380万円、4LDK、土地面積120.66m2、建物面積95.22m2 ゆったり4LDK
Livingリビング 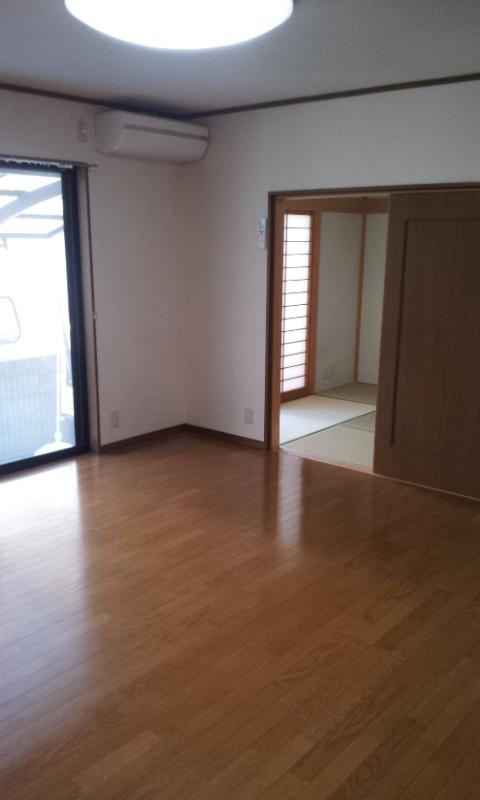 LDK usability is also excellent as well because it is between continued and Japanese have relaxed.
LDKもゆったりしていて和室と続間なので使い勝手も抜群です。
Bathroom浴室 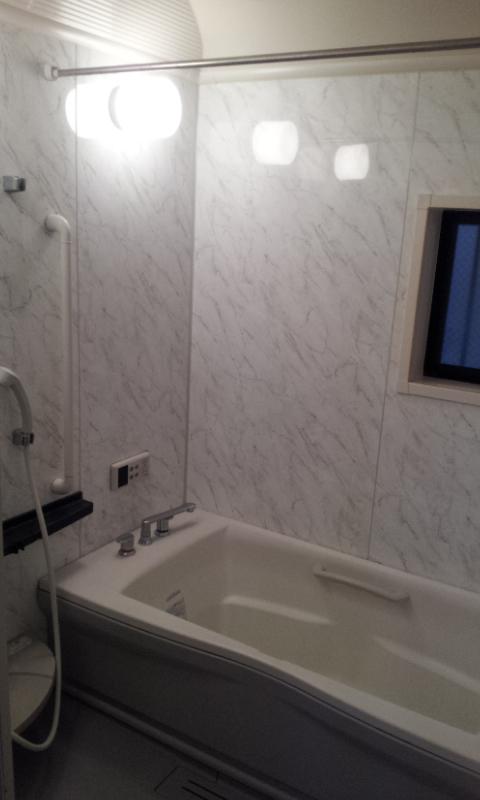 Bathroom with whirlpool bath
ジェットバス付きの浴室
Non-living roomリビング以外の居室 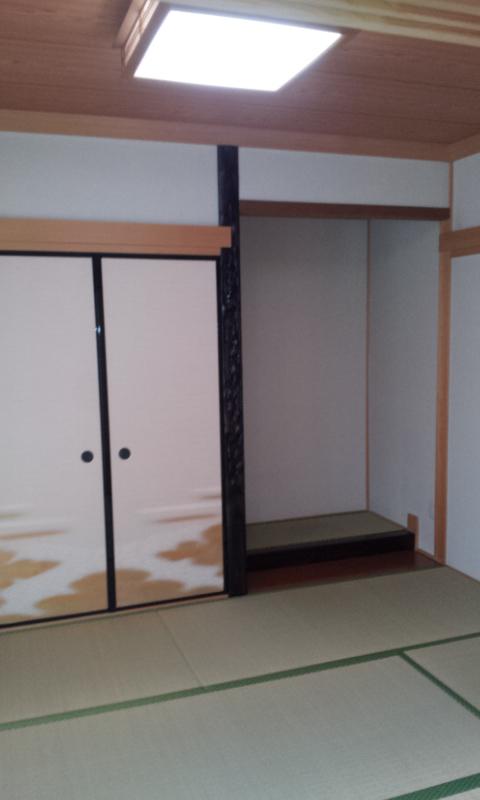 Also spacious 6 Pledge Japanese-style room.
和室も6帖で広々。
Entrance玄関 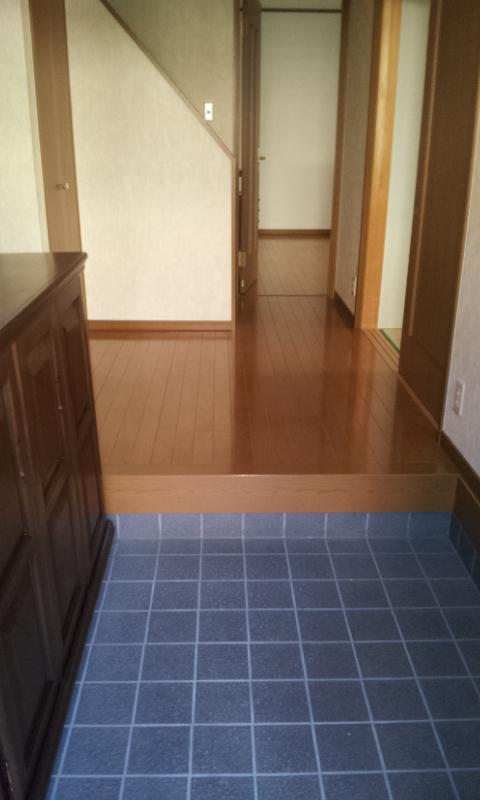 Entrance also spacious. Stile be lower for disabled guests.
玄関も広々。框も低くてバリアフリーです。
Non-living roomリビング以外の居室 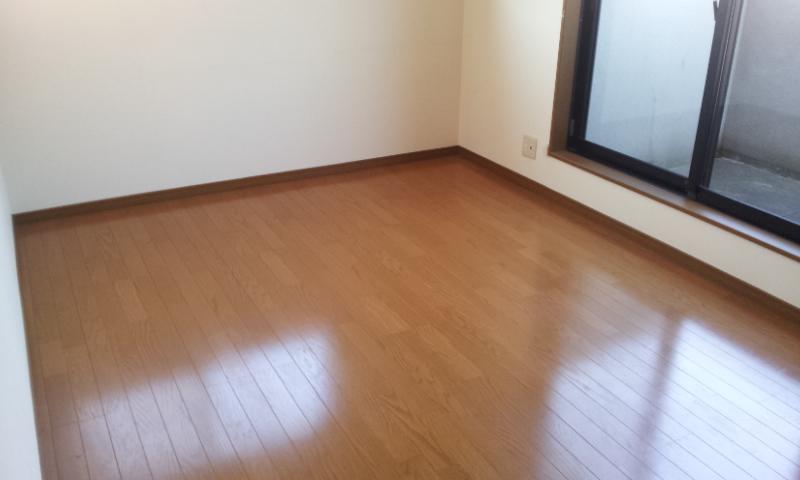 The living room is also a shiny.
居室もピカピカです。
Cooling and heating ・ Air conditioning冷暖房・空調設備 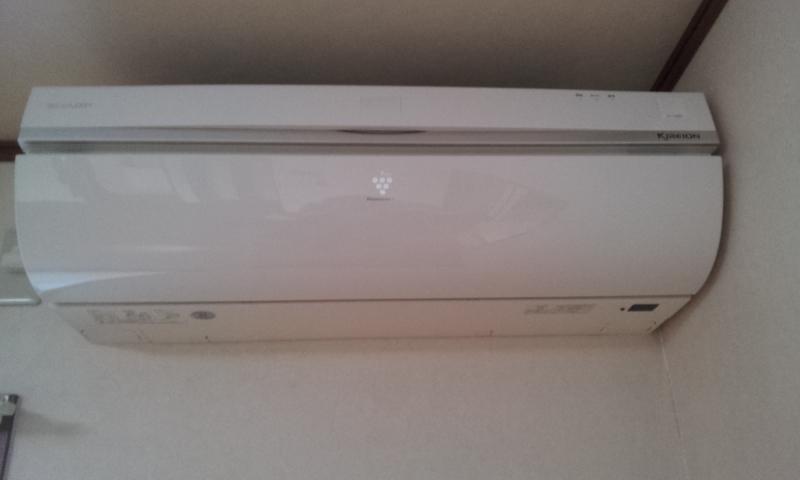 It is shiny just replaced and air conditioning.
エアコンも替えたばかりでピカピカです。
Wash basin, toilet洗面台・洗面所 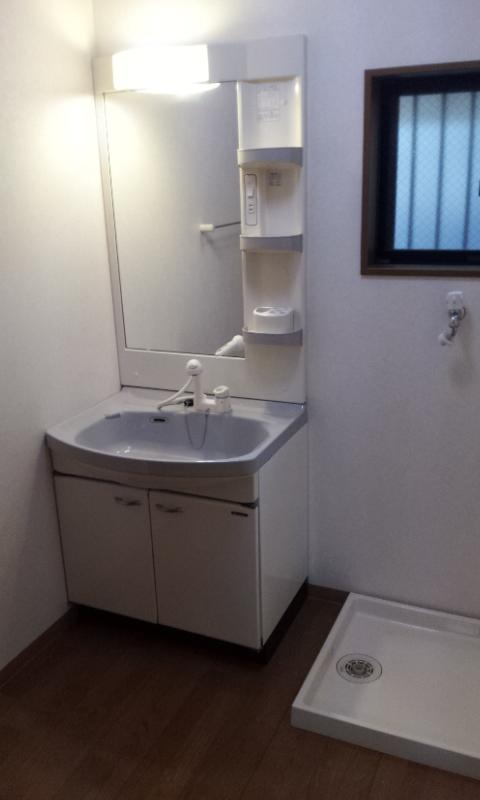 Loose also washroom.
洗面所もゆったり。
Toiletトイレ 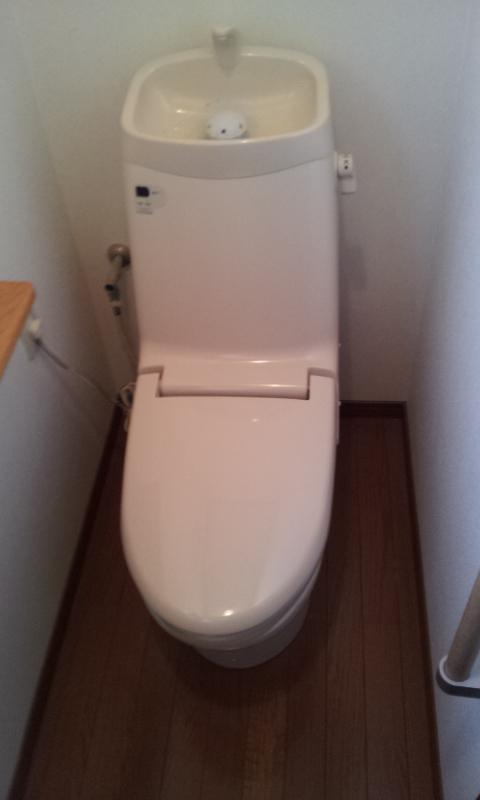 Toilet 1, Both second floor is with a bidet.
トイレは1、2階ともウォシュレット付きです。
View photos from the dwelling unit住戸からの眺望写真 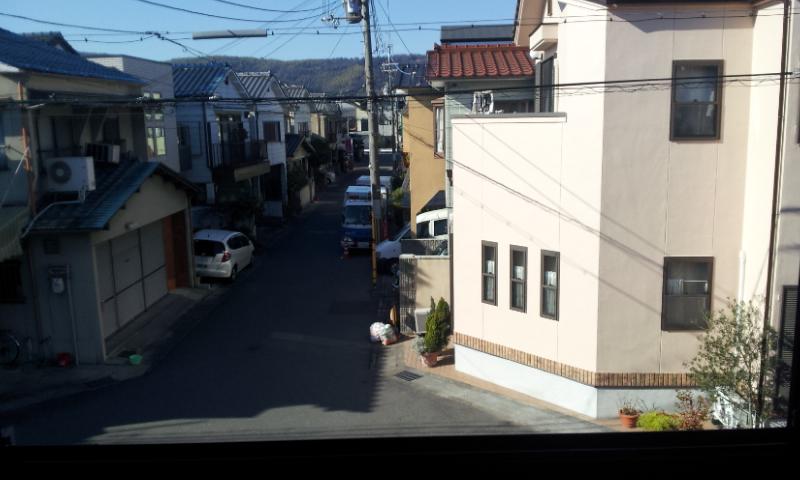 View from local
現地からの眺望
Livingリビング 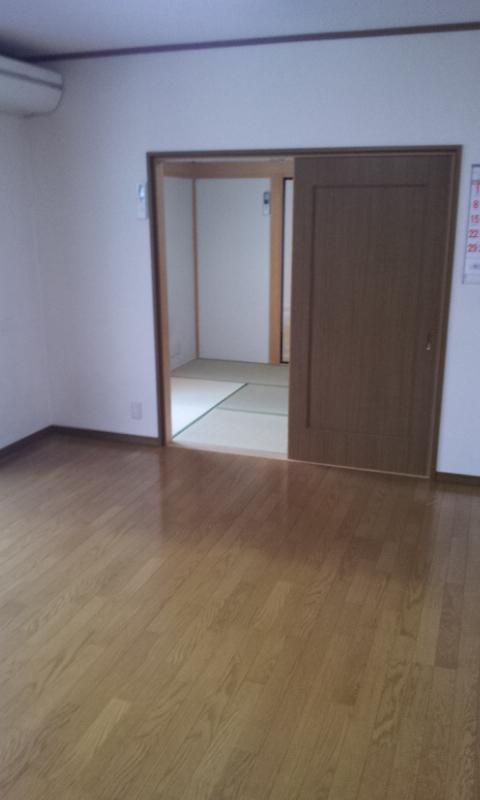 LDK
LDK
Location
| 













