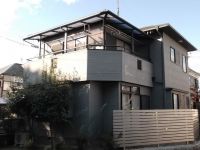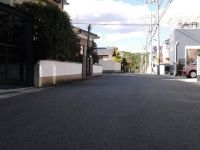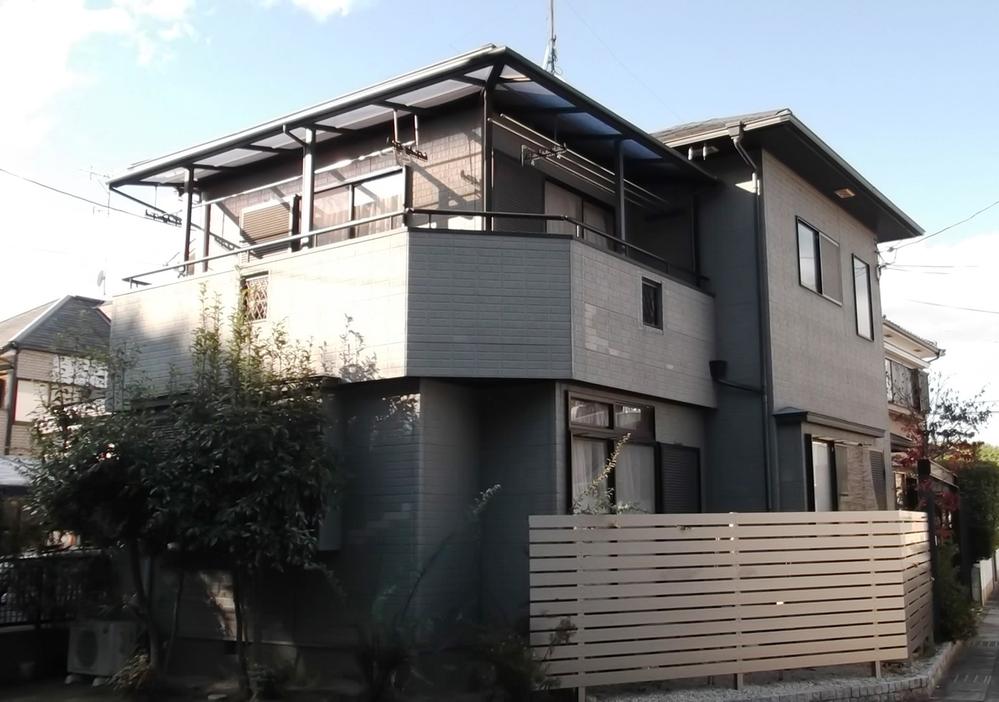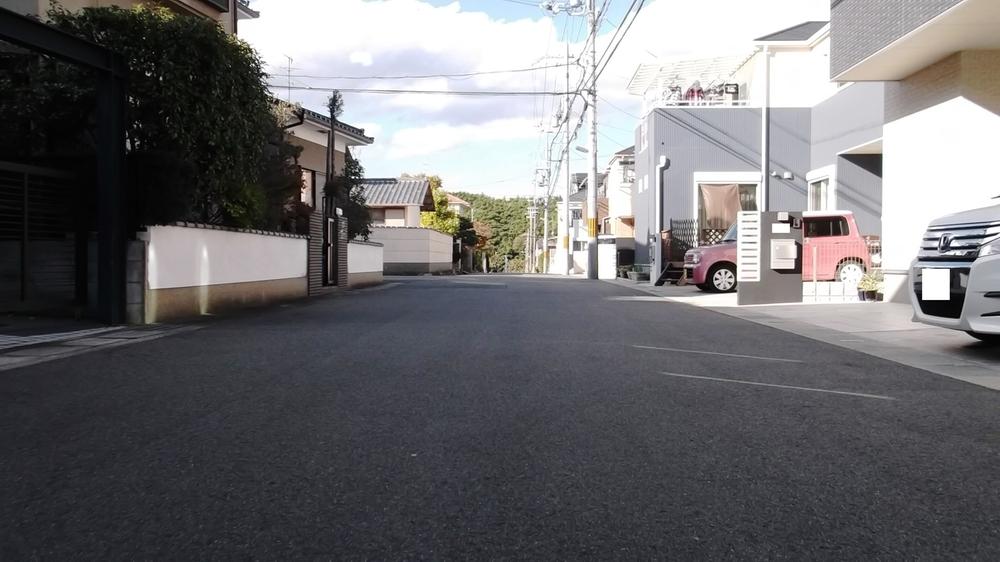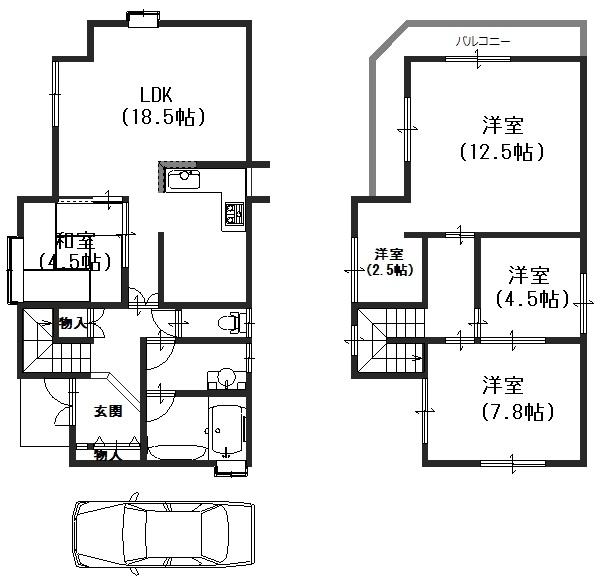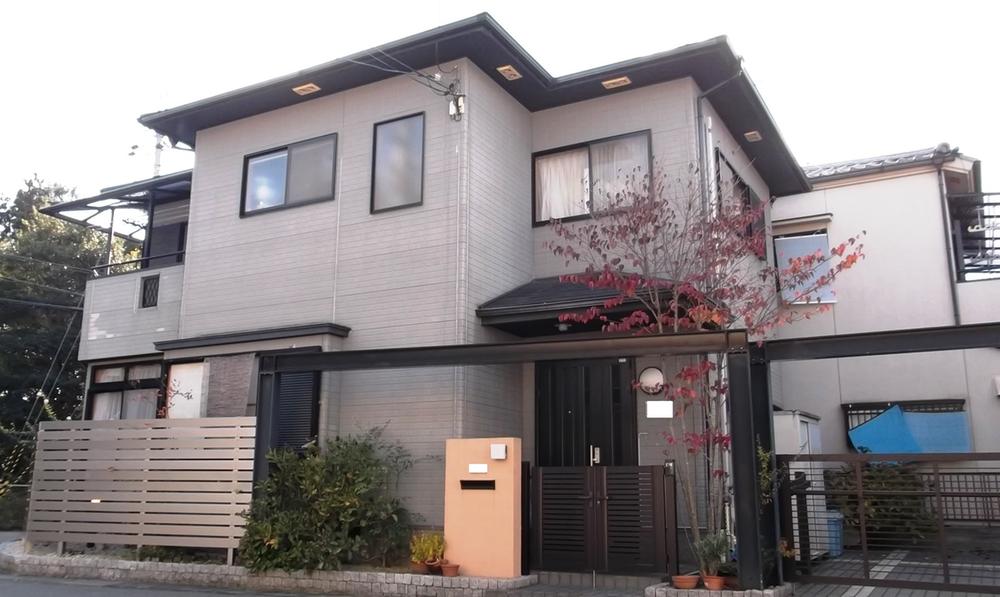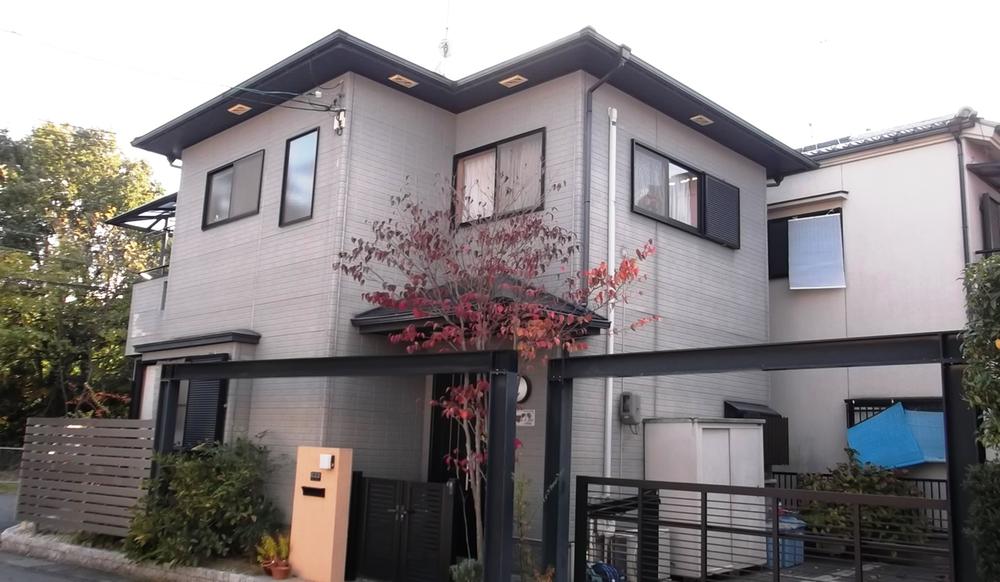|
|
Kyoto Prefecture Muko
京都府向日市
|
|
Hankyu Kyoto Line "Lok Nishiguchi" walk 14 minutes
阪急京都線「洛西口」歩14分
|
|
Front road width 6m × 6m southeast corner lot! Daylighting ・ Ventilation is good.
前面道路幅員6m×6m東南角地!採光・通風良好です。
|
|
1BOX can park ・ 4SLDK ・ Land 39.95 square meters!
1BOX駐車可能・4SLDK・土地39.95坪!
|
Features pickup 特徴ピックアップ | | LDK18 tatami mats or more / Siemens south road / A quiet residential area / Around traffic fewer / Or more before road 6m / Corner lot / Japanese-style room / Shaping land / Bathroom 1 tsubo or more / 2-story / City gas / A large gap between the neighboring house LDK18畳以上 /南側道路面す /閑静な住宅地 /周辺交通量少なめ /前道6m以上 /角地 /和室 /整形地 /浴室1坪以上 /2階建 /都市ガス /隣家との間隔が大きい |
Price 価格 | | 38,800,000 yen 3880万円 |
Floor plan 間取り | | 4LDK + S (storeroom) 4LDK+S(納戸) |
Units sold 販売戸数 | | 1 units 1戸 |
Land area 土地面積 | | 132.09 sq m (registration) 132.09m2(登記) |
Building area 建物面積 | | 112.86 sq m (registration) 112.86m2(登記) |
Driveway burden-road 私道負担・道路 | | Nothing, South 6m width, East 6m width 無、南6m幅、東6m幅 |
Completion date 完成時期(築年月) | | July 1996 1996年7月 |
Address 住所 | | Kyoto Prefecture Muko Mozume cho Kitanokuchi 京都府向日市物集女町北ノ口 |
Traffic 交通 | | Hankyu Kyoto Line "Lok Nishiguchi" walk 14 minutes
Hankyu Kyoto Line "Higashimuko" walk 30 minutes
JR Tokaido Line "Katsura" walk 26 minutes 阪急京都線「洛西口」歩14分
阪急京都線「東向日」歩30分
JR東海道本線「桂川」歩26分
|
Related links 関連リンク | | [Related Sites of this company] 【この会社の関連サイト】 |
Person in charge 担当者より | | Person in charge of real-estate and building Takada Takashi Age: 40 Daigyokai experience: according to the lifestyle of 15 years your family, By we are allowed to help your house hunting, Family has reunion As you think that "It was good to purchase the My Home", We try to feel free to Tachiyoreru store development and fresh information. 担当者宅建高田 隆史年齢:40代業界経験:15年ご家族のライフスタイルに応じた、お家探しのお手伝いをさせていただく事で、家族が団らんし『マイホームを購入して良かった』と思っていただけるよう、新鮮な情報と気軽に立ち寄れる店づくりを心掛けています。 |
Contact お問い合せ先 | | TEL: 0800-808-7297 [Toll free] mobile phone ・ Also available from PHS
Caller ID is not notified
Please contact the "saw SUUMO (Sumo)"
If it does not lead, If the real estate company TEL:0800-808-7297【通話料無料】携帯電話・PHSからもご利用いただけます
発信者番号は通知されません
「SUUMO(スーモ)を見た」と問い合わせください
つながらない方、不動産会社の方は
|
Building coverage, floor area ratio 建ぺい率・容積率 | | 70% ・ 200% 70%・200% |
Time residents 入居時期 | | Consultation 相談 |
Land of the right form 土地の権利形態 | | Ownership 所有権 |
Structure and method of construction 構造・工法 | | Wooden 2-story 木造2階建 |
Use district 用途地域 | | One middle and high 1種中高 |
Overview and notices その他概要・特記事項 | | Contact: Takada Takashi, Facilities: Public Water Supply, This sewage, City gas, Parking: car space 担当者:高田 隆史、設備:公営水道、本下水、都市ガス、駐車場:カースペース |
Company profile 会社概要 | | <Mediation> Governor of Kyoto Prefecture (1) No. 013109 (Ltd.) Life ・ Stage Yubinbango617-0002 Kyoto Muko Terato cho Tatsumi 22-1 <仲介>京都府知事(1)第013109号(株)ライフ・ステージ〒617-0002 京都府向日市寺戸町辰巳22-1 |
