Used Homes » Kansai » Kyoto » Muko
 
| | Kyoto Prefecture Muko 京都府向日市 |
| JR Tokaido Line "Muko town" walk 3 minutes JR東海道本線「向日町」歩3分 |
| ■ JR Tokaido Line "Muko-cho" station 3-minute walk ■ Small car parking Allowed ■ Immediate Available ■JR東海道本線「向日町」駅 徒歩3分■小型車駐車可■即入居可 |
Features pickup 特徴ピックアップ | | 2 along the line more accessible / Japanese-style room / 2-story 2沿線以上利用可 /和室 /2階建 | Price 価格 | | 17 million yen 1700万円 | Floor plan 間取り | | 5K 5K | Units sold 販売戸数 | | 1 units 1戸 | Total units 総戸数 | | 1 units 1戸 | Land area 土地面積 | | 63.27 sq m (19.13 tsubo) (Registration) 63.27m2(19.13坪)(登記) | Building area 建物面積 | | 68.37 sq m (20.68 tsubo) (Registration) 68.37m2(20.68坪)(登記) | Driveway burden-road 私道負担・道路 | | Nothing, North 3.8m width (contact the road width 3.9m) 無、北3.8m幅(接道幅3.9m) | Completion date 完成時期(築年月) | | February 1979 1979年2月 | Address 住所 | | Kyoto Prefecture Muko Terato-cho, Uryu 京都府向日市寺戸町瓜生 | Traffic 交通 | | JR Tokaido Line "Muko town" walk 3 minutes
Hankyu Kyoto Line "Higashimuko" walk 12 minutes
JR Tokaido Line "Katsura" walk 13 minutes JR東海道本線「向日町」歩3分
阪急京都線「東向日」歩12分
JR東海道本線「桂川」歩13分
| Related links 関連リンク | | [Related Sites of this company] 【この会社の関連サイト】 | Person in charge 担当者より | | Person in charge of real-estate and building Toyoda Takenori Age: We cover the 30's Kyoto entire city. But I think that it is anxiety not know anything beginning, To resolve the question, We will help you as you are able to satisfy our customers. assessment, Guidance, etc. Please feel free to contact us. 担当者宅建豊田 武範年齢:30代京都市内全域をカバーしております。初めは何も分からず不安だと思いますが、疑問点を解決し、お客様に満足して頂けるようにお手伝い致します。査定、案内等お気軽にご相談下さい。 | Contact お問い合せ先 | | TEL: 0800-603-0990 [Toll free] mobile phone ・ Also available from PHS
Caller ID is not notified
Please contact the "saw SUUMO (Sumo)"
If it does not lead, If the real estate company TEL:0800-603-0990【通話料無料】携帯電話・PHSからもご利用いただけます
発信者番号は通知されません
「SUUMO(スーモ)を見た」と問い合わせください
つながらない方、不動産会社の方は
| Building coverage, floor area ratio 建ぺい率・容積率 | | 60% ・ 200% 60%・200% | Time residents 入居時期 | | Immediate available 即入居可 | Land of the right form 土地の権利形態 | | Ownership 所有権 | Structure and method of construction 構造・工法 | | Wooden 2-story 木造2階建 | Use district 用途地域 | | One dwelling 1種住居 | Other limitations その他制限事項 | | Height district 高度地区 | Overview and notices その他概要・特記事項 | | Contact: Toyota Takenori, Facilities: Public Water Supply, This sewage, City gas, Parking: car space 担当者:豊田 武範、設備:公営水道、本下水、都市ガス、駐車場:カースペース | Company profile 会社概要 | | <Mediation> Minister of Land, Infrastructure and Transport (11) Article 002343 No. Kansai Sekiwa Real Estate Co., Ltd., Kyoto central office Yubinbango604-0091 Nakagyo-ku Kyoto, Kyoto Prefecture Umeya-cho, 358 Urbanex Oike building west Museum 7F <仲介>国土交通大臣(11)第002343号積和不動産関西(株)京都中央営業所〒604-0091 京都府京都市中京区梅屋町358 アーバネックス御池ビル西館7F |
Floor plan間取り図 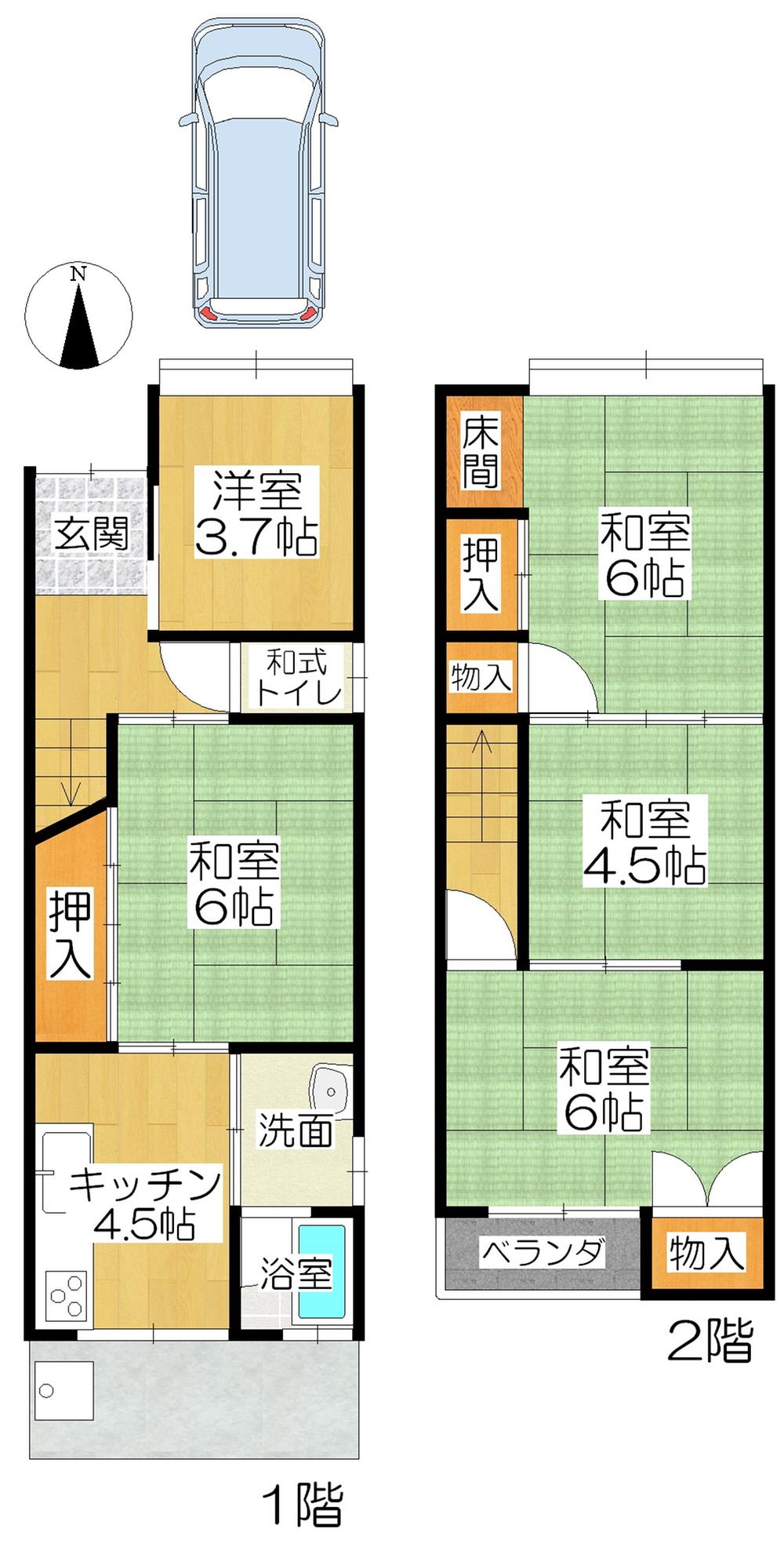 17 million yen, 5K, Land area 63.27 sq m , Building area 68.37 sq m
1700万円、5K、土地面積63.27m2、建物面積68.37m2
Local appearance photo現地外観写真 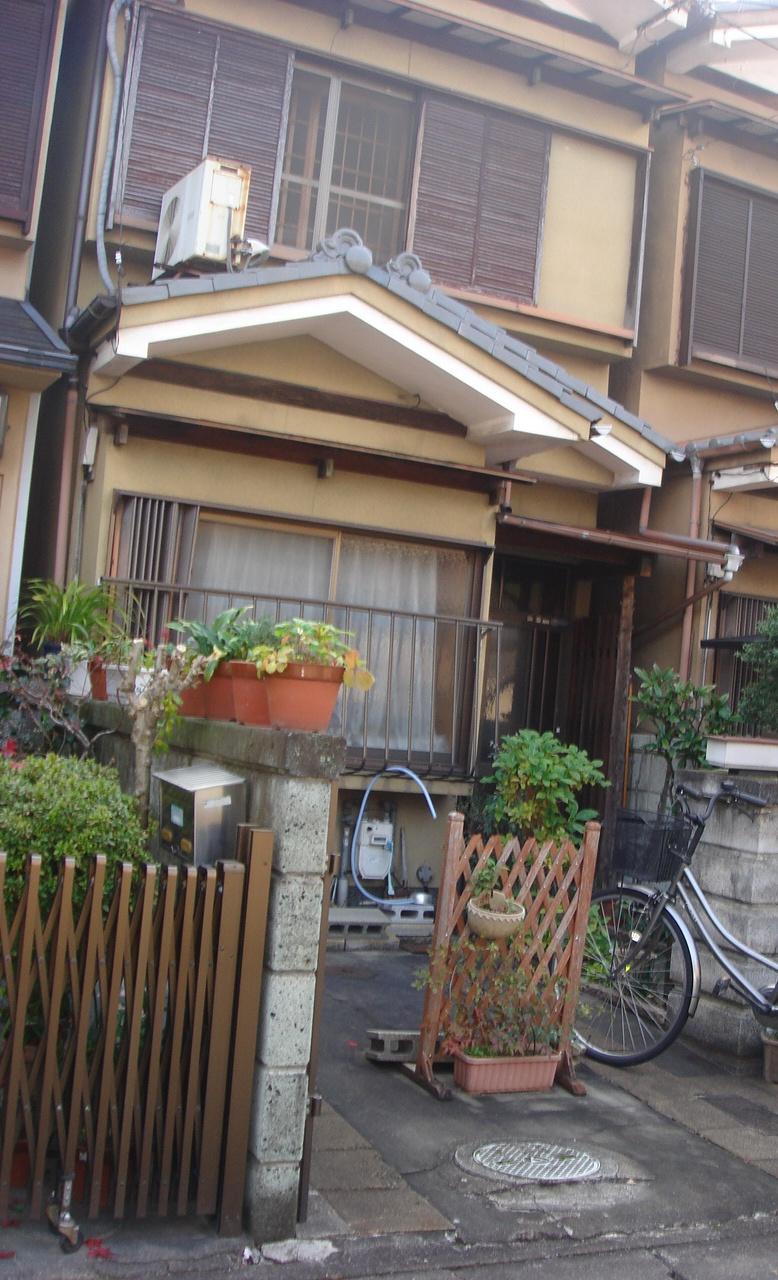 Local (12 May 2013) Shooting
現地(2013年12月)撮影
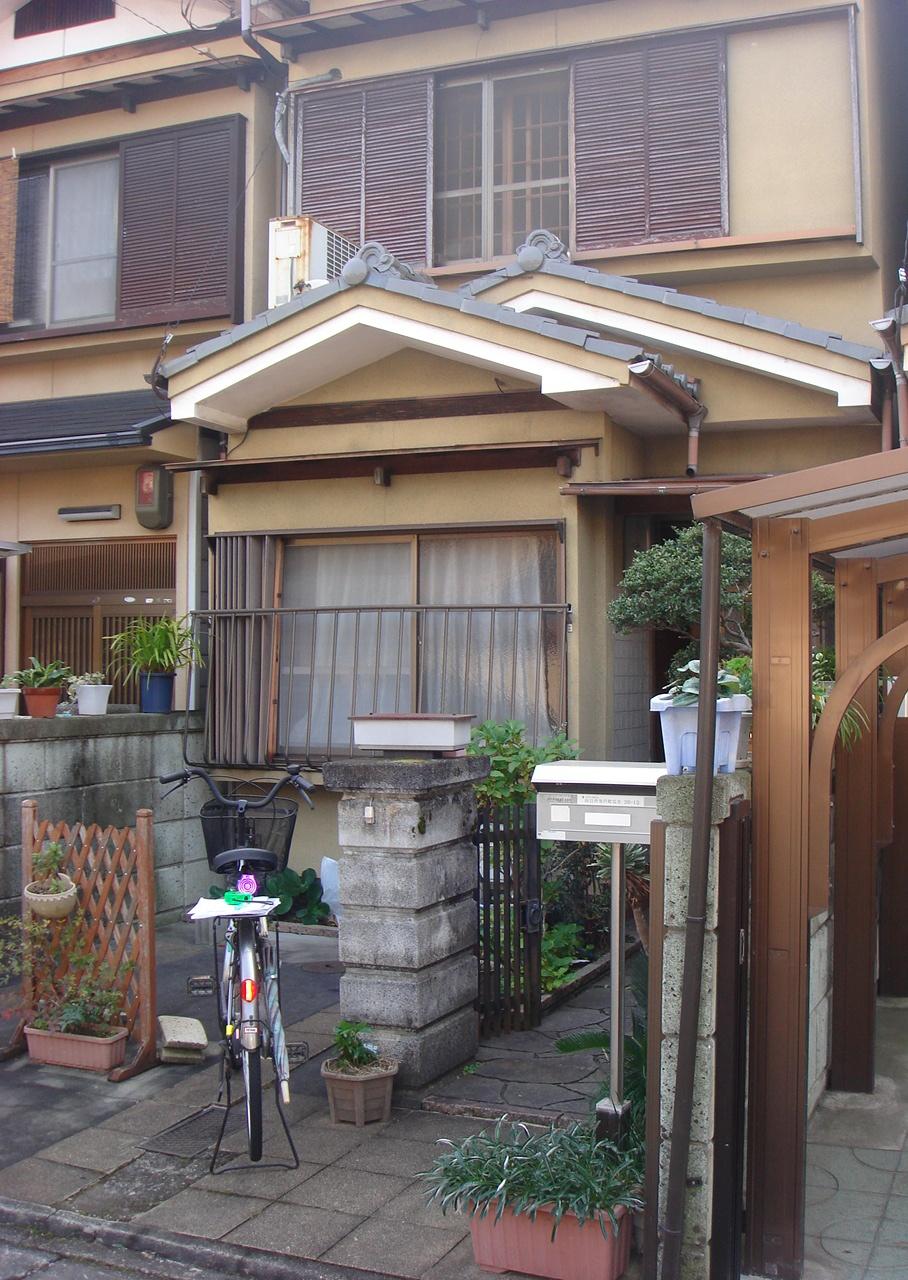 Local (12 May 2013) Shooting
現地(2013年12月)撮影
Bathroom浴室 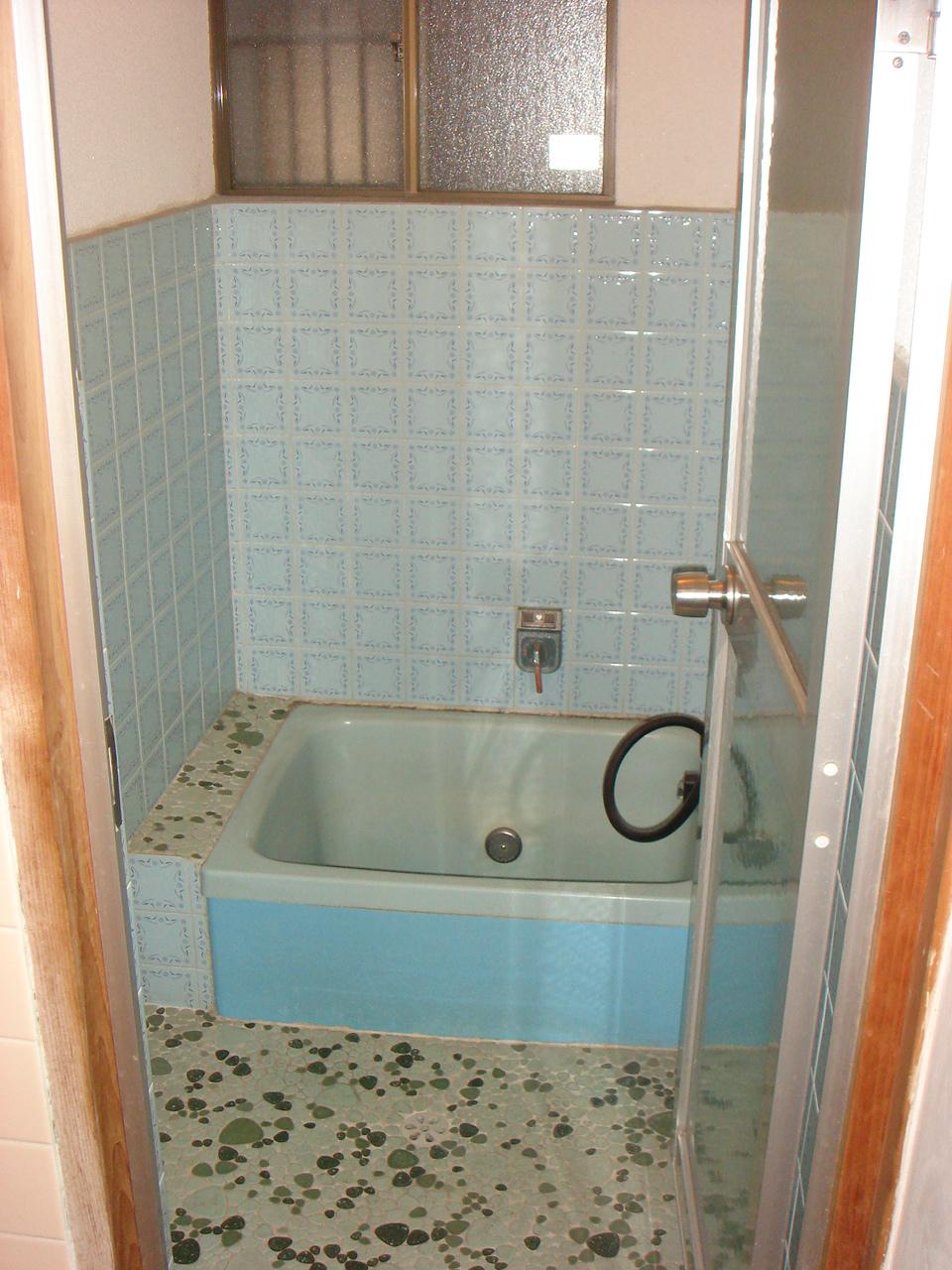 Indoor (12 May 2013) Shooting
室内(2013年12月)撮影
Kitchenキッチン 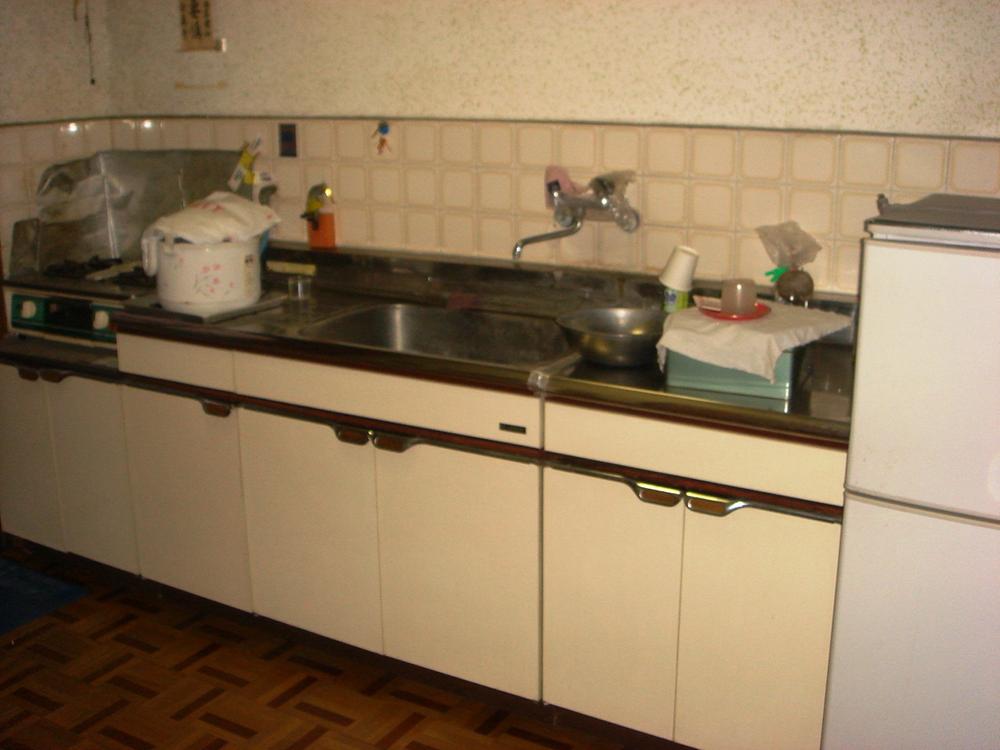 Indoor (12 May 2013) Shooting
室内(2013年12月)撮影
Non-living roomリビング以外の居室 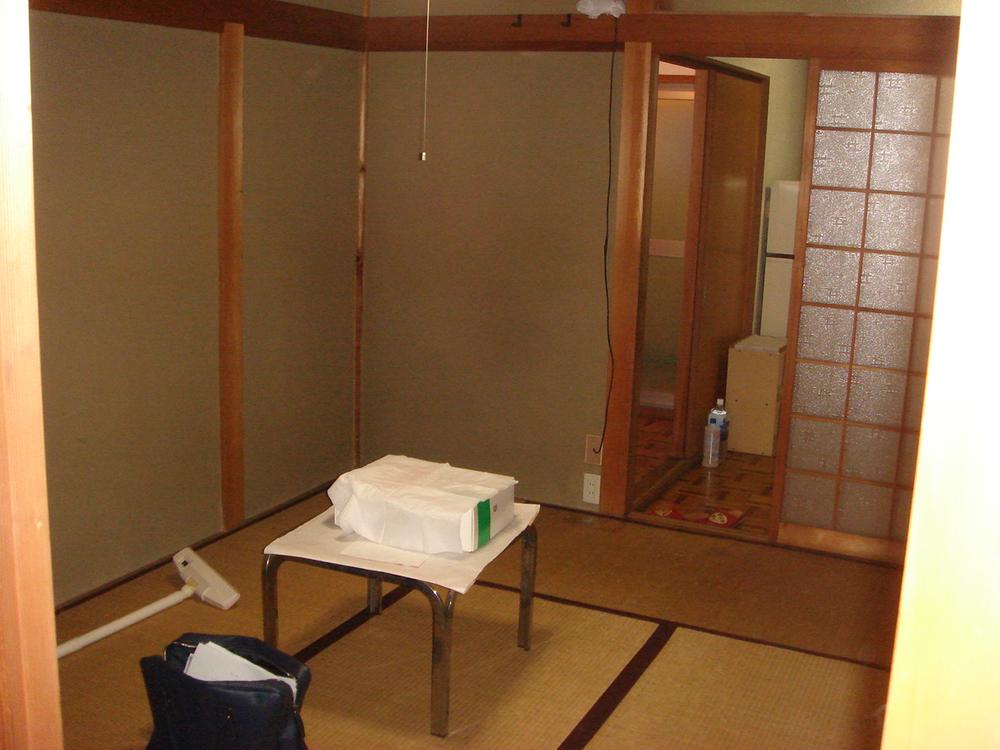 Indoor (12 May 2013) Shooting
室内(2013年12月)撮影
Entrance玄関 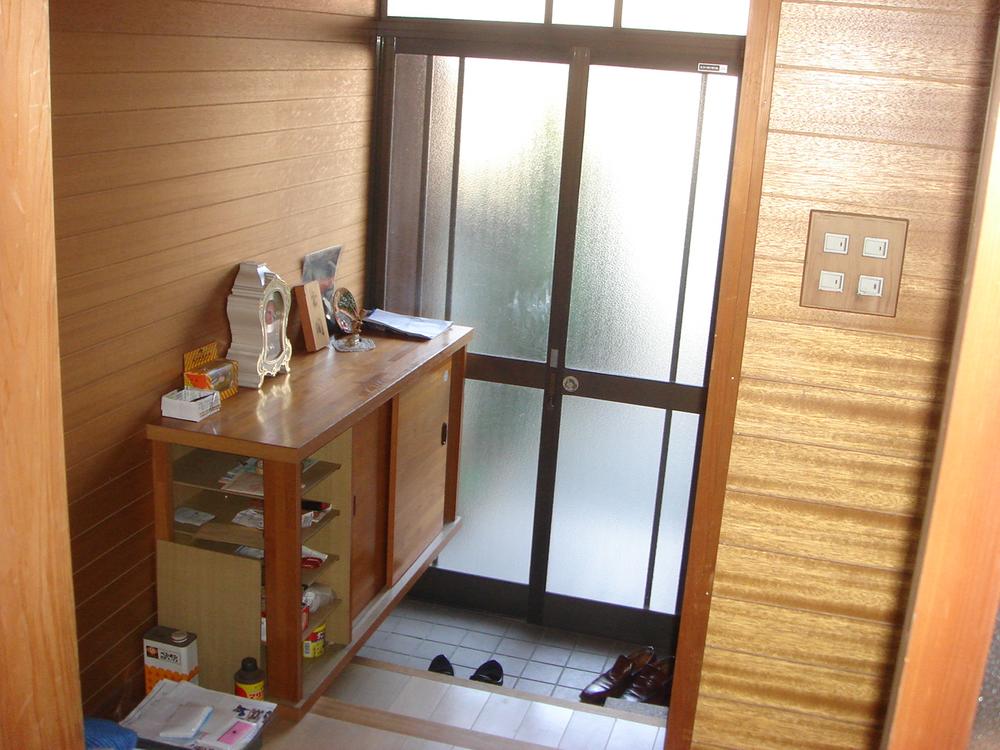 Local (12 May 2013) Shooting
現地(2013年12月)撮影
Wash basin, toilet洗面台・洗面所 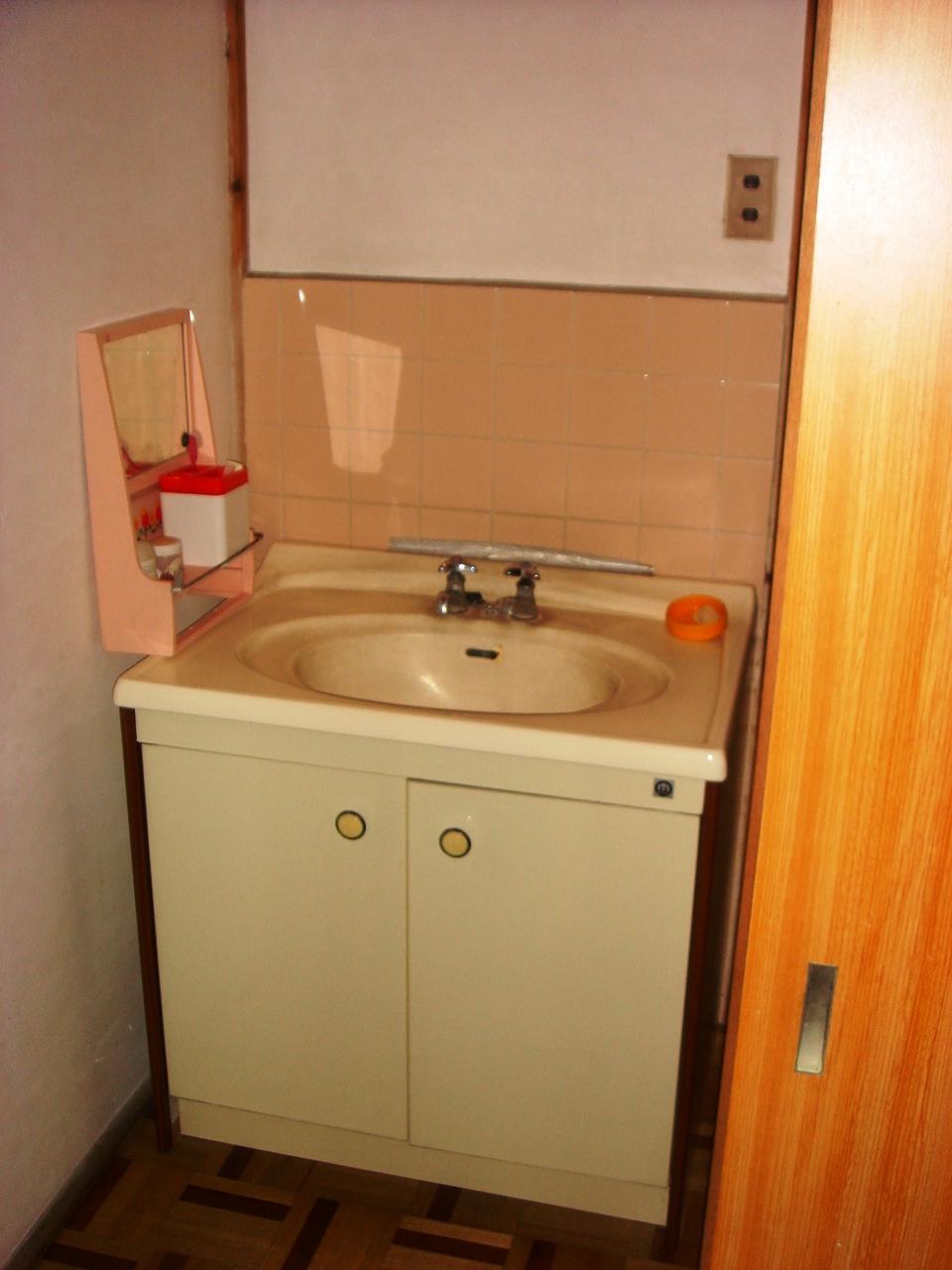 Indoor (12 May 2013) Shooting
室内(2013年12月)撮影
Receipt収納 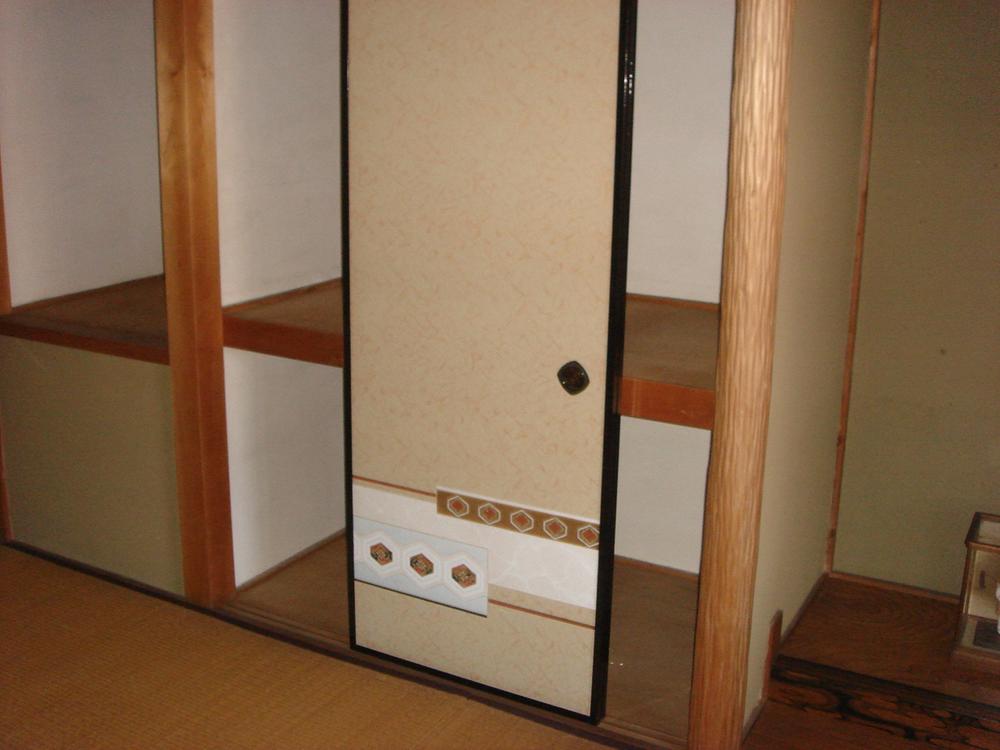 Indoor (12 May 2013) Shooting
室内(2013年12月)撮影
Toiletトイレ 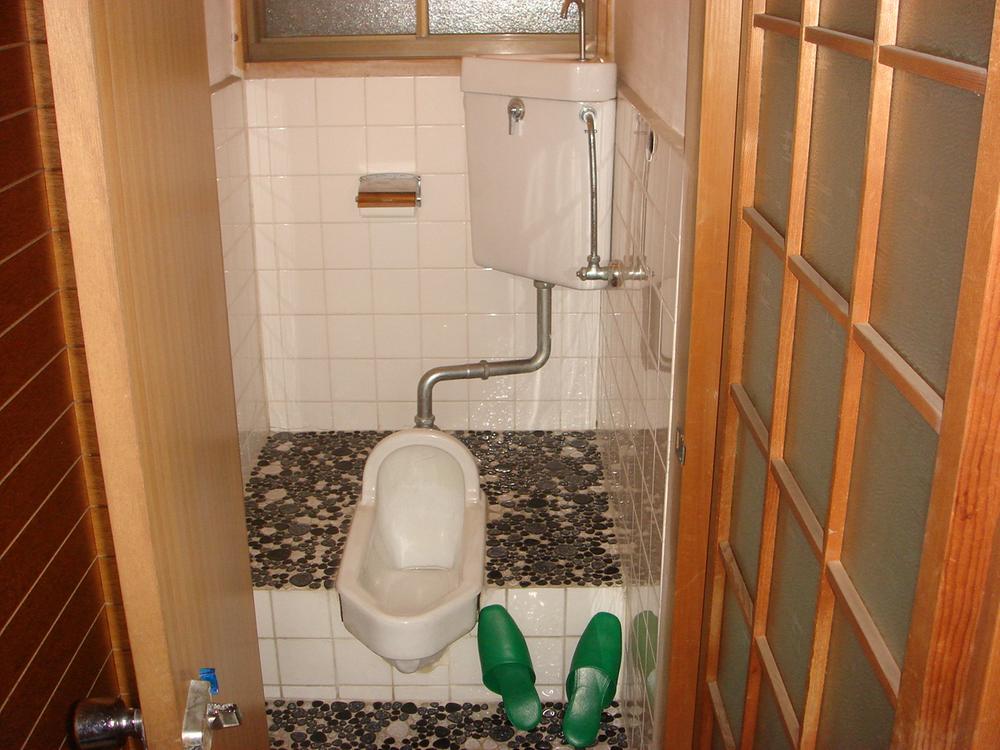 Indoor (12 May 2013) Shooting
室内(2013年12月)撮影
Balconyバルコニー 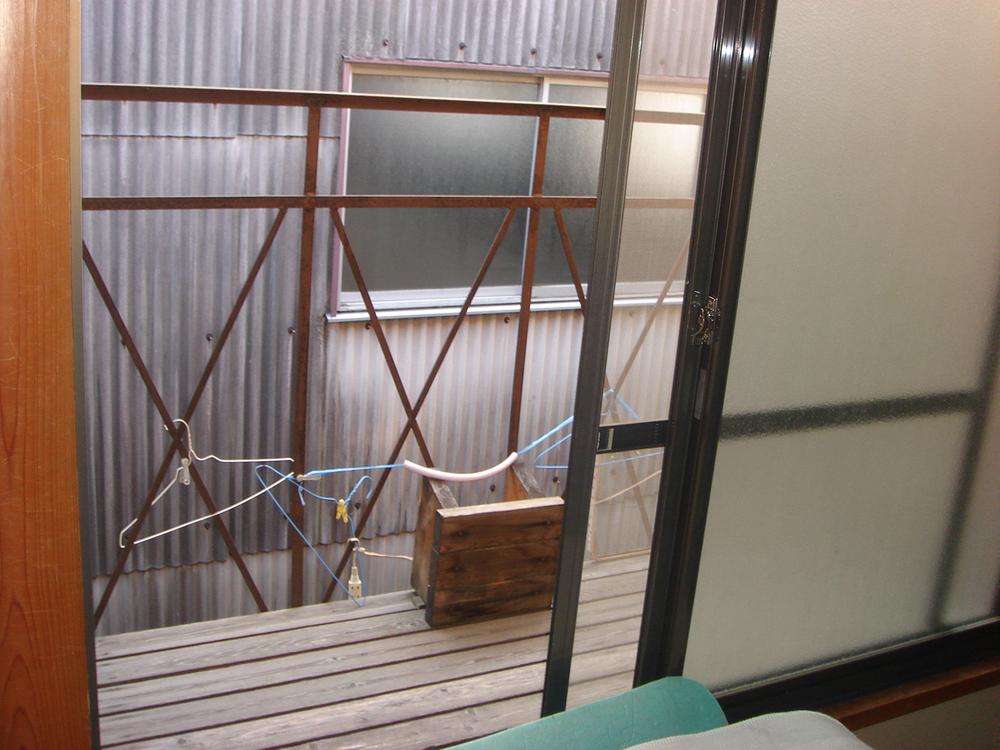 Local (12 May 2013) Shooting
現地(2013年12月)撮影
Non-living roomリビング以外の居室 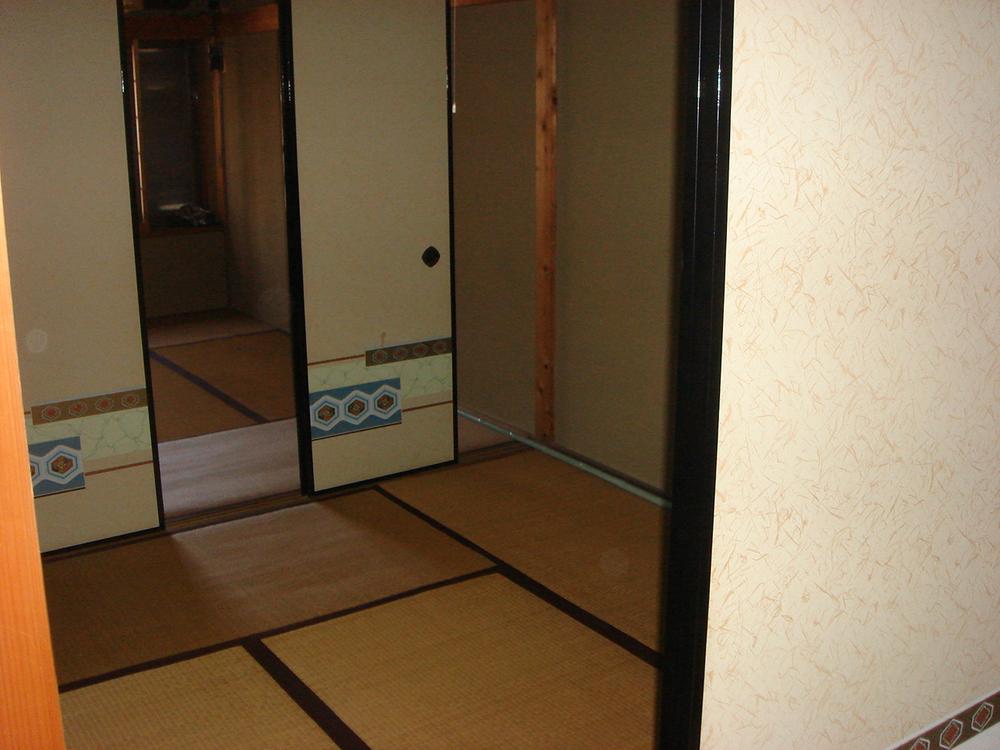 Indoor (12 May 2013) Shooting
室内(2013年12月)撮影
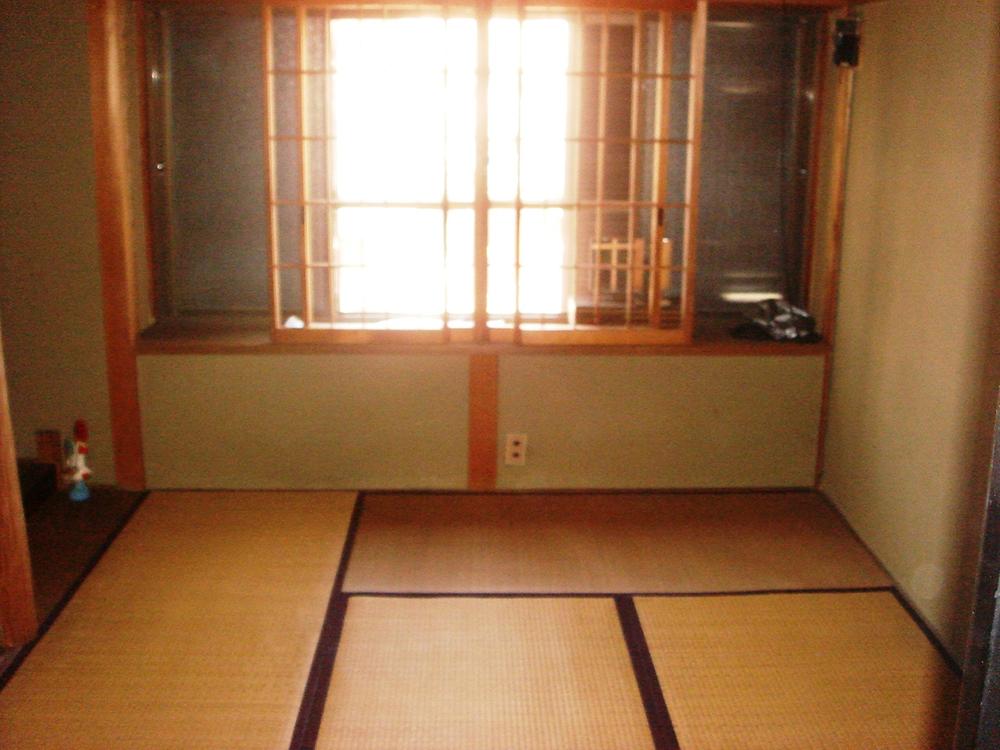 Indoor (12 May 2013) Shooting
室内(2013年12月)撮影
Location
|














