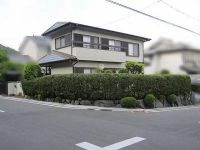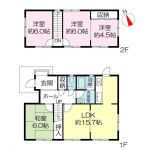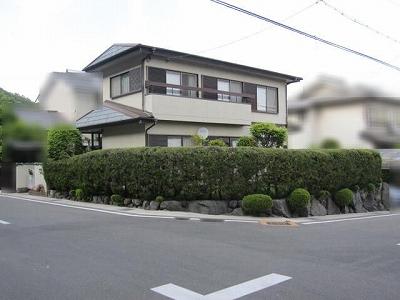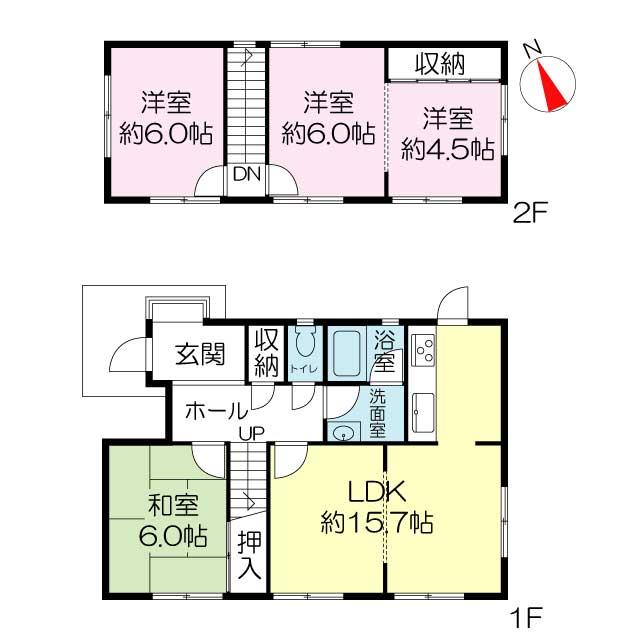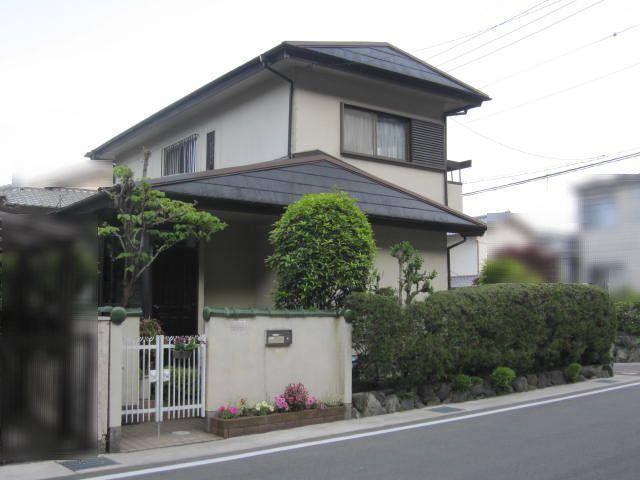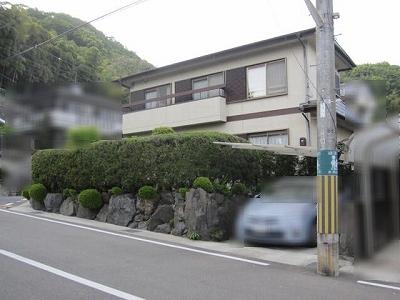|
|
Kyoto Prefecture Nagaokakyo
京都府長岡京市
|
|
Hankyu Kyoto Line "Nagaoka Tenjin" bus 7 Bunbi bamboo stand home before walking 5 minutes
阪急京都線「長岡天神」バス7分美竹台住宅前歩5分
|
|
Land 50 square meters or more, Facing south, Yang per good, Siemens south road, A quiet residential area, LDK15 tatami mats or more, Or more before road 6m, Corner lotese-style room, Shaping land, Garden more than 10 square meters, 2-story, Zenshitsuminami direction, Nantei, Leafy residential area
土地50坪以上、南向き、陽当り良好、南側道路面す、閑静な住宅地、LDK15畳以上、前道6m以上、角地、和室、整形地、庭10坪以上、2階建、全室南向き、南庭、緑豊かな住宅地
|
|
■ Japan Workers' Housing Association of the original subdivision (Kawayo housing complex)
■日本勤労者住宅協会元分譲地(河陽団地内)
|
Features pickup 特徴ピックアップ | | Land 50 square meters or more / Facing south / Yang per good / Siemens south road / A quiet residential area / LDK15 tatami mats or more / Or more before road 6m / Corner lot / Japanese-style room / Shaping land / Garden more than 10 square meters / 2-story / Zenshitsuminami direction / Nantei / Leafy residential area / City gas / In a large town / Flat terrain / Development subdivision in 土地50坪以上 /南向き /陽当り良好 /南側道路面す /閑静な住宅地 /LDK15畳以上 /前道6m以上 /角地 /和室 /整形地 /庭10坪以上 /2階建 /全室南向き /南庭 /緑豊かな住宅地 /都市ガス /大型タウン内 /平坦地 /開発分譲地内 |
Price 価格 | | 35.4 million yen 3540万円 |
Floor plan 間取り | | 4LDK 4LDK |
Units sold 販売戸数 | | 1 units 1戸 |
Land area 土地面積 | | 192.1 sq m (58.10 tsubo) (Registration) 192.1m2(58.10坪)(登記) |
Building area 建物面積 | | 88.6 sq m (26.80 tsubo) (Registration) 88.6m2(26.80坪)(登記) |
Driveway burden-road 私道負担・道路 | | Nothing, South 8m width, West 8m width 無、南8m幅、西8m幅 |
Completion date 完成時期(築年月) | | November 1980 1980年11月 |
Address 住所 | | Kyoto Prefecture Nagaokakyo Kayogaoka 1 京都府長岡京市河陽が丘1 |
Traffic 交通 | | Hankyu Kyoto Line "Nagaoka Tenjin" bus 7 Bunbi bamboo stand home before walking 5 minutes 阪急京都線「長岡天神」バス7分美竹台住宅前歩5分
|
Related links 関連リンク | | [Related Sites of this company] 【この会社の関連サイト】 |
Person in charge 担当者より | | Person in charge of real-estate and building real estate consulting skills registrant Kawase Takeshi Age: 50 Daigyokai experience: as an expert involved in the buying and selling of the most expensive things in the 24-year life (real estate), As a customer you are able to the most appropriate selection, We try a consulting business that can proposed. 担当者宅建不動産コンサルティング技能登録者川瀬 武志年齢:50代業界経験:24年人生の中で最も高額なもの(不動産)の売買に携わる専門家として、お客様が最も適切な選択をしていただける様、提案の出来るコンサルティング営業を心がけています。 |
Contact お問い合せ先 | | TEL: 0800-603-1624 [Toll free] mobile phone ・ Also available from PHS
Caller ID is not notified
Please contact the "saw SUUMO (Sumo)"
If it does not lead, If the real estate company TEL:0800-603-1624【通話料無料】携帯電話・PHSからもご利用いただけます
発信者番号は通知されません
「SUUMO(スーモ)を見た」と問い合わせください
つながらない方、不動産会社の方は
|
Building coverage, floor area ratio 建ぺい率・容積率 | | 40% ・ 60% 40%・60% |
Time residents 入居時期 | | Consultation 相談 |
Land of the right form 土地の権利形態 | | Ownership 所有権 |
Structure and method of construction 構造・工法 | | Wooden 2-story 木造2階建 |
Construction 施工 | | Misawa Homes ミサワホーム |
Use district 用途地域 | | One low-rise 1種低層 |
Other limitations その他制限事項 | | Regulations have by the Landscape Act, Residential land development construction regulation area, Shade limit Yes 景観法による規制有、宅地造成工事規制区域、日影制限有 |
Overview and notices その他概要・特記事項 | | Contact: Kawase Takeshi, Facilities: Public Water Supply, This sewage, City gas, Parking: Car Port 担当者:川瀬 武志、設備:公営水道、本下水、都市ガス、駐車場:カーポート |
Company profile 会社概要 | | <Mediation> Minister of Land, Infrastructure and Transport (14) No. 000395 Hankyu Realty Co., Hankyu housing Plaza Nagaoka Yubinbango617-0824 Kyoto Nagaokakyo Tenjin 1-30-1 <仲介>国土交通大臣(14)第000395号阪急不動産(株)阪急ハウジングプラザ長岡〒617-0824 京都府長岡京市天神1-30-1 |
