Used Homes » Kansai » Kyoto » Nagaokakyo
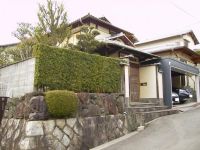 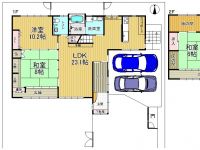
| | Kyoto Prefecture Nagaokakyo 京都府長岡京市 |
| JR Tokaido Line "Nagaokakyo" 10 minutes Umegaoka chome walk 2 minutes by bus JR東海道本線「長岡京」バス10分梅が丘二丁目歩2分 |
| In renovation completed in May 2007, It is the room very clean! 平成19年5月にリフォーム済で、室内大変キレイです! |
| ◎ all-electric housing ◎ Japanese-style all rooms Tatami mat sort ◎ Garage new <first floor> ◎ LDK ・ Bookshelf, kitchen, Cupboard, Joinery, Double sash, Floor heating newly established ・ floor, cross Re-covered ◎ Western-style 10.2 Pledge ・ cross, Re-covered floor ・ closet, Things input, Sash new ◎ toilet ・ toilet, sash, Joinery new ・ cross, Floor Chokawa ◎ bathroom ・ bathroom, Sash new ◎ washroom ・ Wash basin, Waterproof bread, Joinery new ・ Cross re-covered ◎ Hiroen ・ Double sash new <second floor> ◎ stairs, hole, Compartment newly established ◎ plates YukaChokawa ◎オール電化住宅◎和室全室 畳表替え◎車庫新設<1階>◎LDK ・本棚、キッチン、カップボード、建具、二重サッシ、床暖房新設 ・床、クロス 張り替え◎洋室10.2帖 ・クロス、床張り替え ・クローゼット、物入、サッシ新設◎トイレ ・トイレ、サッシ、建具新設 ・クロス、フロア張替◎浴室 ・浴室、サッシ新設◎洗面所 ・洗面台、防水パン、建具新設 ・クロス張り替え◎広縁 ・二重サッシ新設<2階>◎階段、ホール、物入れ新設◎板の間 床張替 |
Features pickup 特徴ピックアップ | | Parking two Allowed / Immediate Available / LDK20 tatami mats or more / Land 50 square meters or more / Interior renovation / Japanese-style room / Face-to-face kitchen / 2-story / City gas 駐車2台可 /即入居可 /LDK20畳以上 /土地50坪以上 /内装リフォーム /和室 /対面式キッチン /2階建 /都市ガス | Price 価格 | | 65 million yen 6500万円 | Floor plan 間取り | | 4LDK 4LDK | Units sold 販売戸数 | | 1 units 1戸 | Land area 土地面積 | | 295 sq m (89.23 tsubo) (Registration) 295m2(89.23坪)(登記) | Building area 建物面積 | | 151.84 sq m (45.93 tsubo) (Registration) 151.84m2(45.93坪)(登記) | Driveway burden-road 私道負担・道路 | | Nothing, East 5m width (contact the road width 17.5m) 無、東5m幅(接道幅17.5m) | Completion date 完成時期(築年月) | | December 1976 1976年12月 | Address 住所 | | Kyoto Prefecture Nagaokakyo Umegaoka 2 京都府長岡京市梅が丘2 | Traffic 交通 | | JR Tokaido Line "Nagaokakyo" 10 minutes Umegaoka chome walk 2 minutes by bus JR東海道本線「長岡京」バス10分梅が丘二丁目歩2分
| Related links 関連リンク | | [Related Sites of this company] 【この会社の関連サイト】 | Person in charge 担当者より | | Person in charge of real-estate and building Yoshida For 30's customers: Zhongxiao age, To sell a house, That buy, It is a very big event in my life. I, In good faith we will be happy to help you dream. 担当者宅建吉田 忠孝年齢:30代お客様にとって、お家を売る事、買う事は、人生の中で大変大きな出来事です。私は、誠意を持って夢のお手伝いをさせていただきます。 | Contact お問い合せ先 | | TEL: 0800-600-2385 [Toll free] mobile phone ・ Also available from PHS
Caller ID is not notified
Please contact the "saw SUUMO (Sumo)"
If it does not lead, If the real estate company TEL:0800-600-2385【通話料無料】携帯電話・PHSからもご利用いただけます
発信者番号は通知されません
「SUUMO(スーモ)を見た」と問い合わせください
つながらない方、不動産会社の方は
| Building coverage, floor area ratio 建ぺい率・容積率 | | 40% ・ 60% 40%・60% | Time residents 入居時期 | | Immediate available 即入居可 | Land of the right form 土地の権利形態 | | Ownership 所有権 | Structure and method of construction 構造・工法 | | Wooden 2-story 木造2階建 | Renovation リフォーム | | May interior renovation completed (Kitchen 2007 ・ bathroom ・ toilet ・ wall ・ floor) 2007年5月内装リフォーム済(キッチン・浴室・トイレ・壁・床) | Use district 用途地域 | | One low-rise 1種低層 | Overview and notices その他概要・特記事項 | | Contact: Yoshida Loyalty and filial piety, Facilities: Public Water Supply, This sewage, City gas, Parking: Garage 担当者:吉田 忠孝、設備:公営水道、本下水、都市ガス、駐車場:車庫 | Company profile 会社概要 | | <Mediation> Minister of Land, Infrastructure and Transport (11) Article 002343 No. Sekiwa Real Estate Kansai Co., Ltd., Kyoto west office Yubinbango615-8024 Kyoto, Kyoto Prefecture Nishikyo Ku Katsuranishitakigawa-cho, 17 <仲介>国土交通大臣(11)第002343号積和不動産関西(株)京都西営業所〒615-8024 京都府京都市西京区桂西滝川町17 |
Local appearance photo現地外観写真 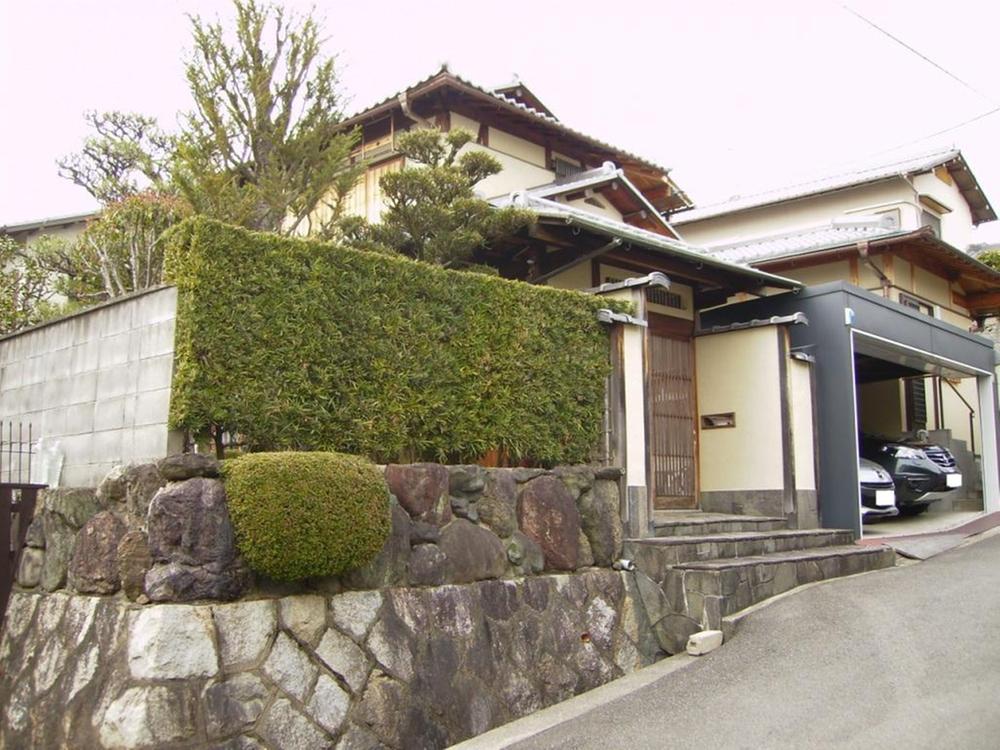 Appearance (April 2013) Shooting
外観(2013年4月)撮影
Floor plan間取り図 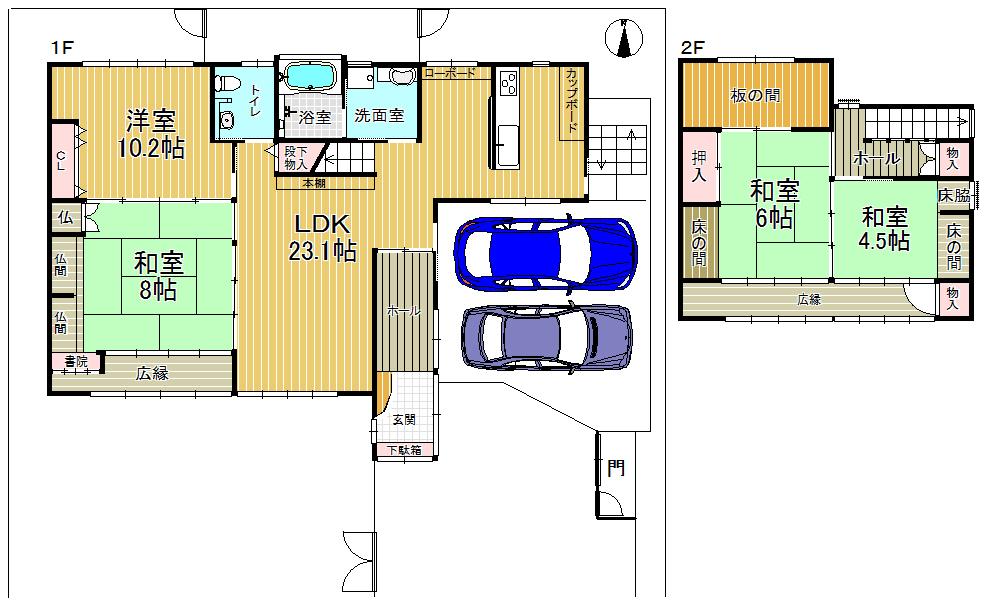 65 million yen, 4LDK, Land area 295 sq m , Building area 151.84 sq m
6500万円、4LDK、土地面積295m2、建物面積151.84m2
Livingリビング 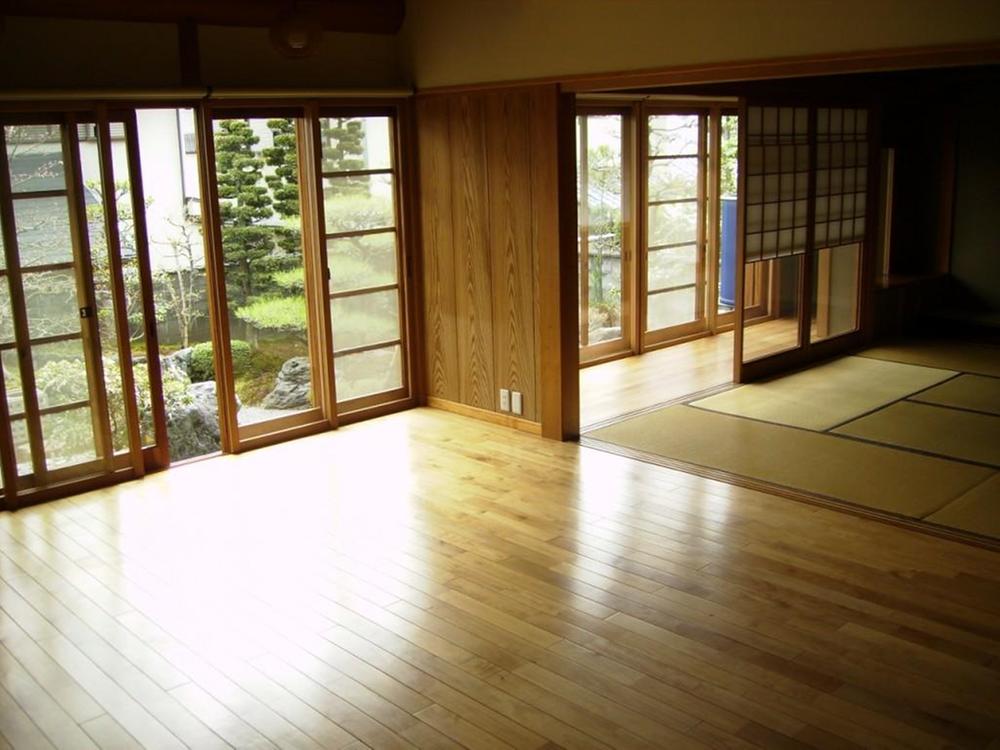 Living (April 2013) Shooting
リビング(2013年4月)撮影
Bathroom浴室 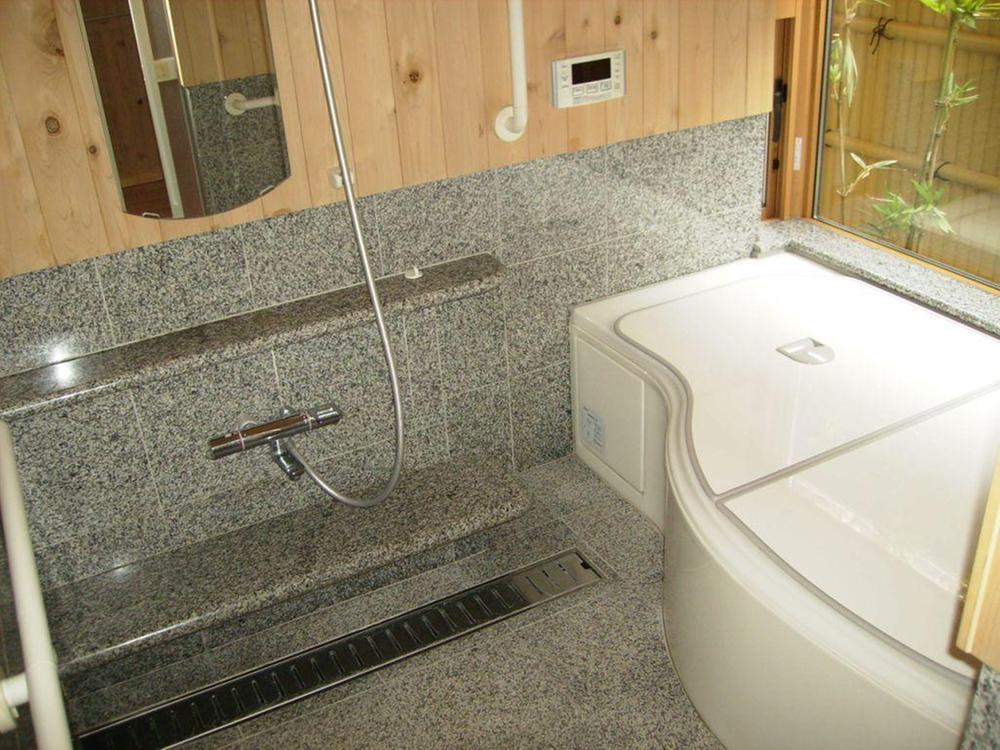 Bathroom (April 2013) Shooting
浴室(2013年4月)撮影
Kitchenキッチン 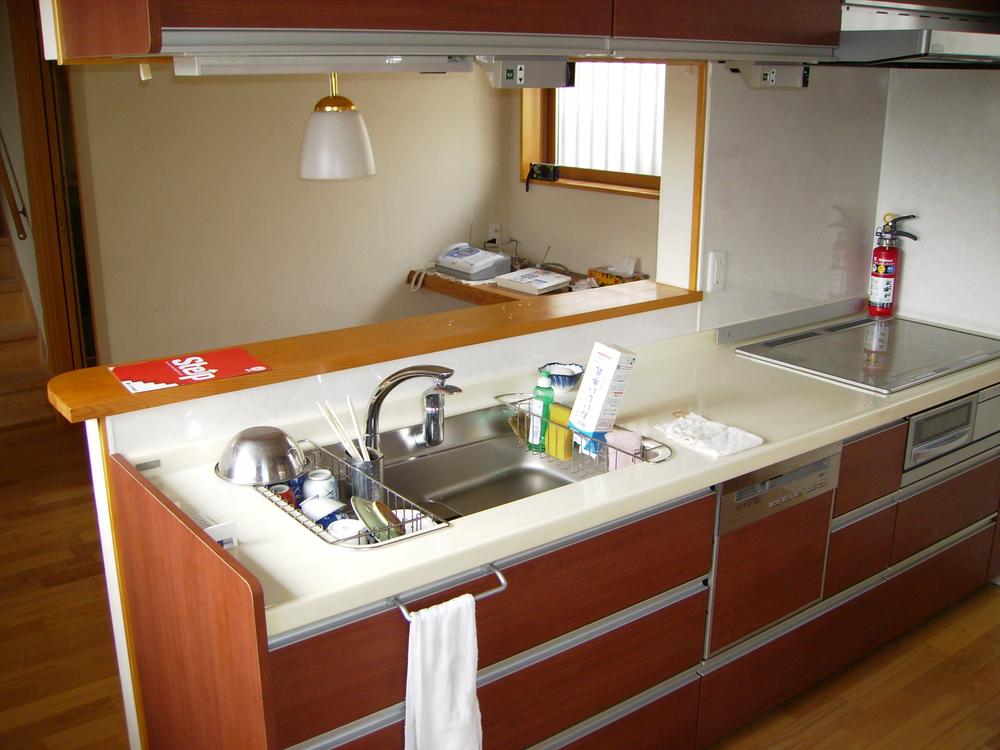 Kitchen (April 2013) Shooting
キッチン(2013年4月)撮影
Wash basin, toilet洗面台・洗面所 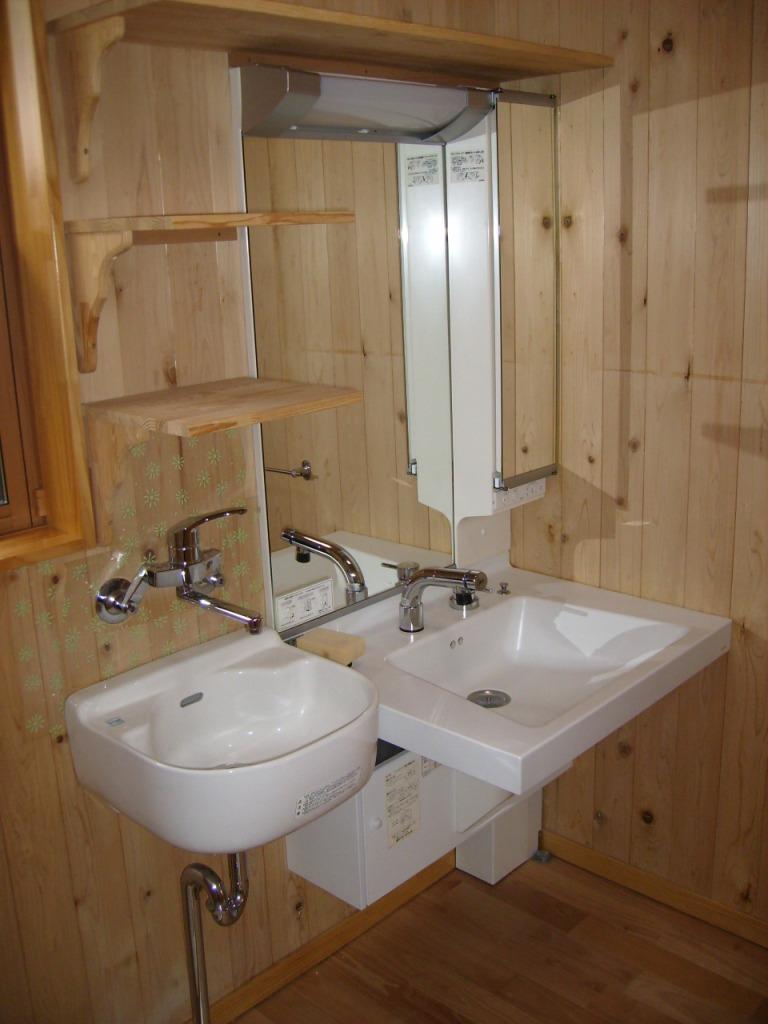 Wash basin (April 2013) Shooting
洗面台(2013年4月)撮影
Receipt収納 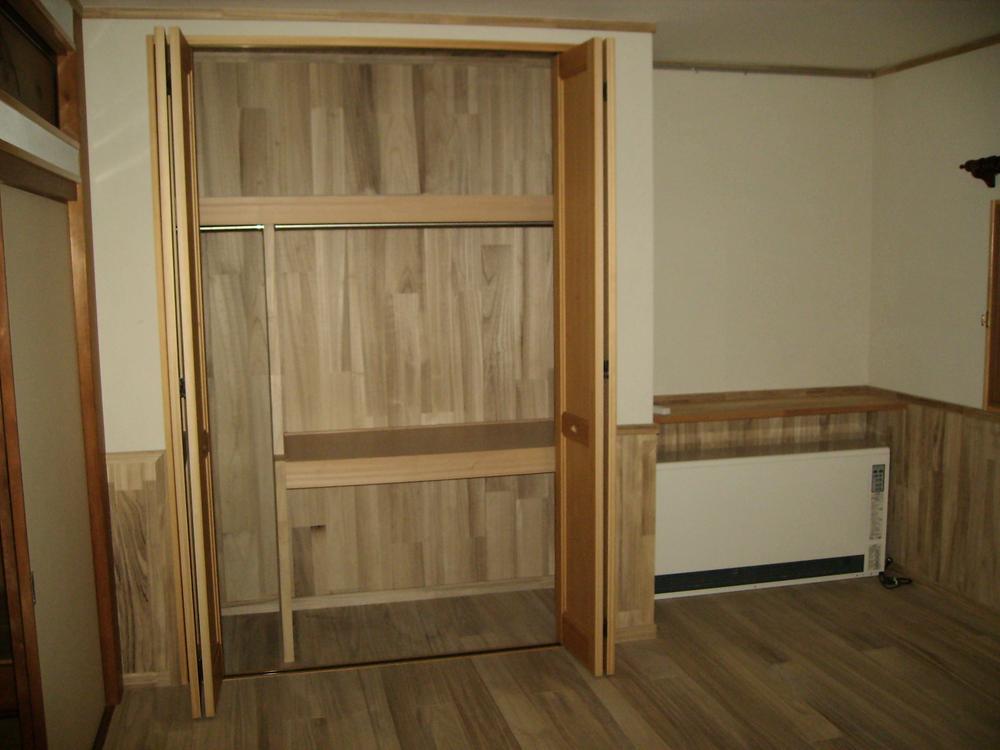 Storage (April 2013) Shooting
収納(2013年4月)撮影
Garden庭 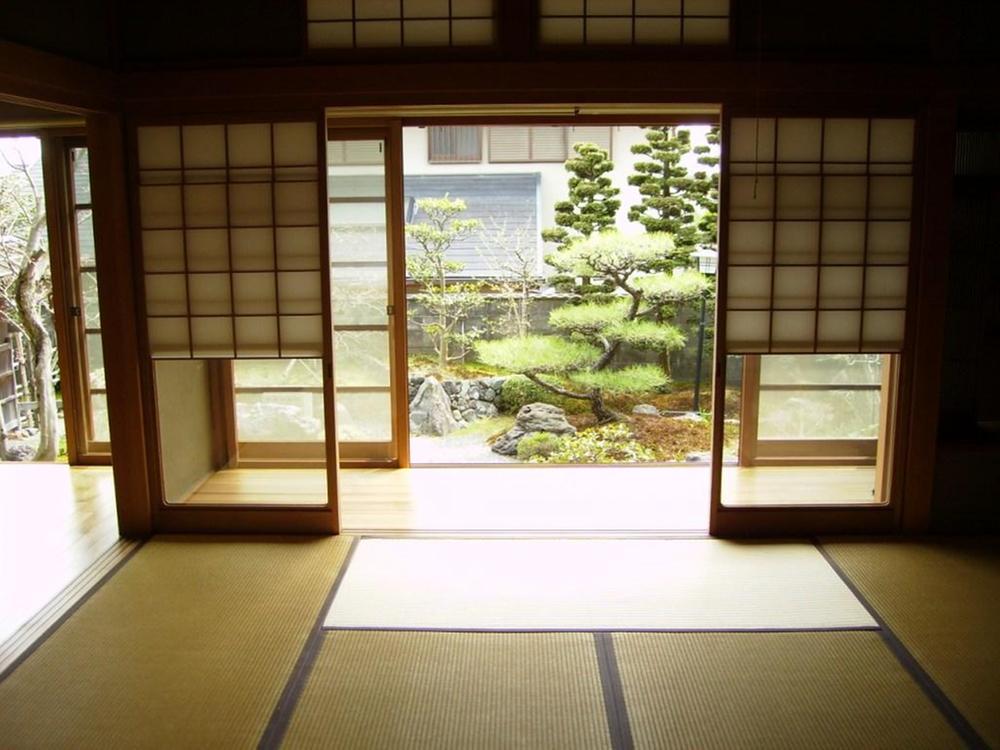 Hiroen (April 2013) Shooting
広縁(2013年4月)撮影
Other introspectionその他内観 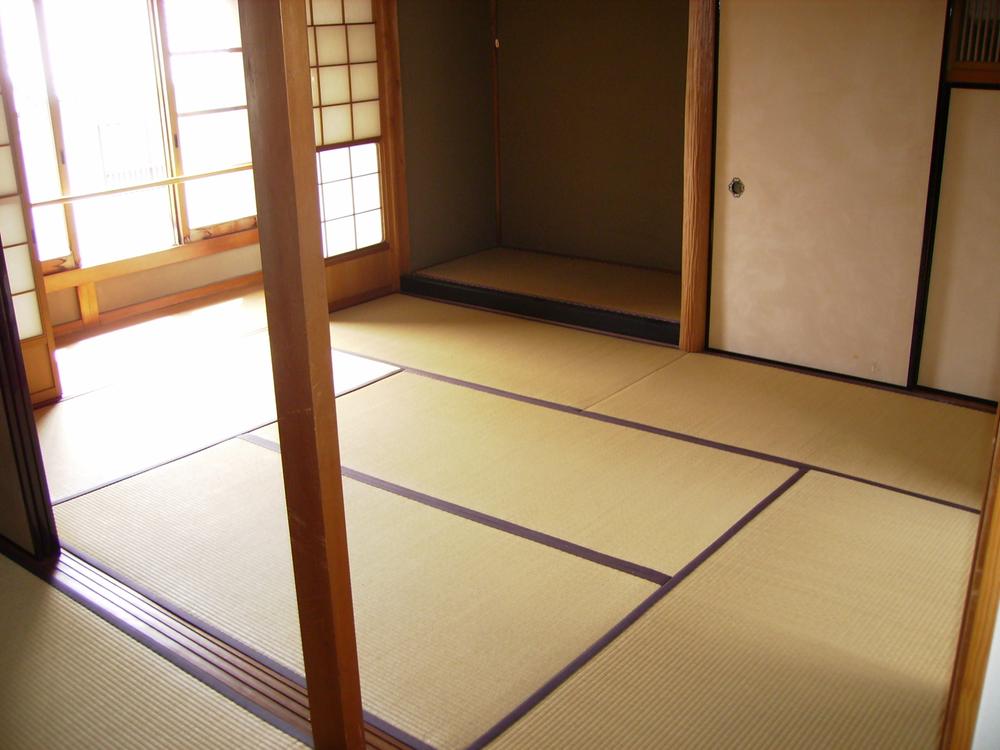 Japanese-style room (April 2013) Shooting
和室(2013年4月)撮影
Garden庭 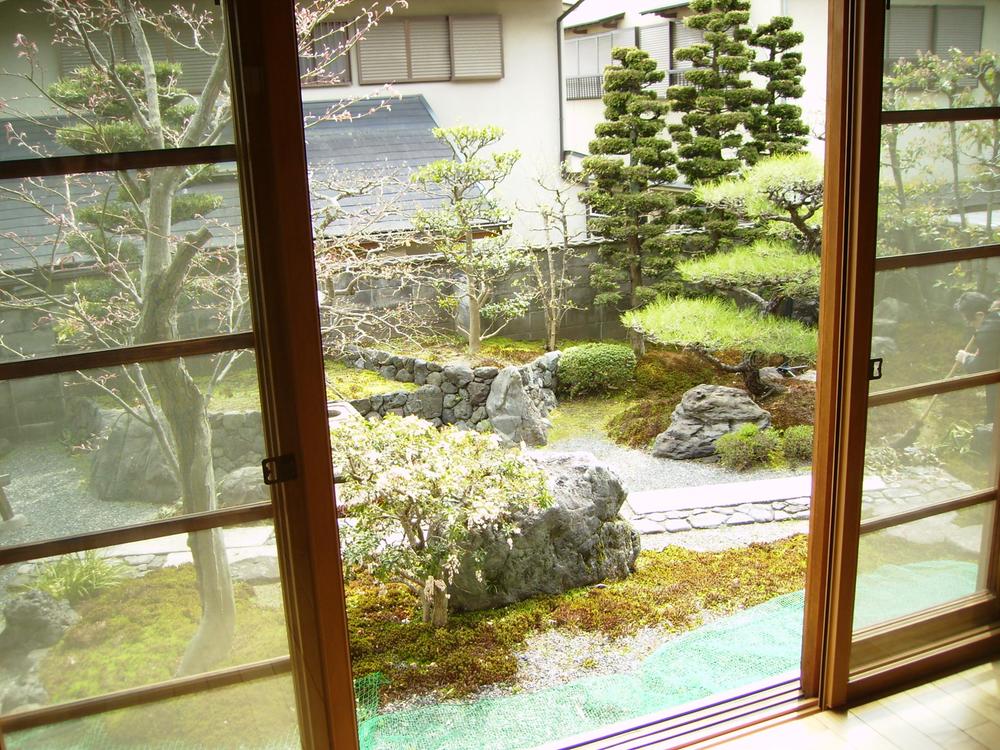 Garden (April 2013) Shooting
庭(2013年4月)撮影
Other introspectionその他内観 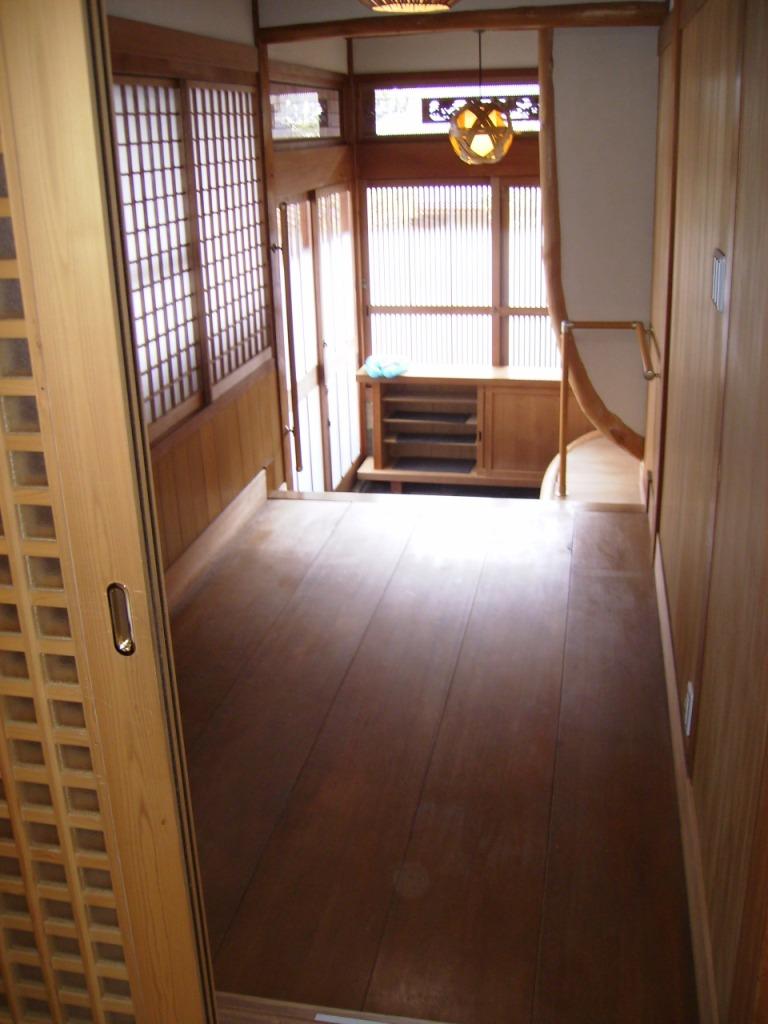 Entrance (April 2013) Shooting
玄関(2013年4月)撮影
Location
|












