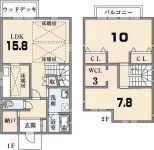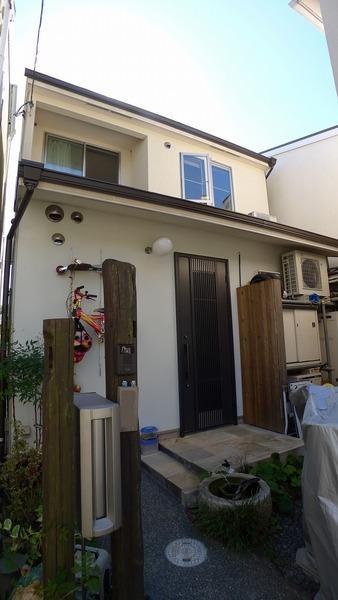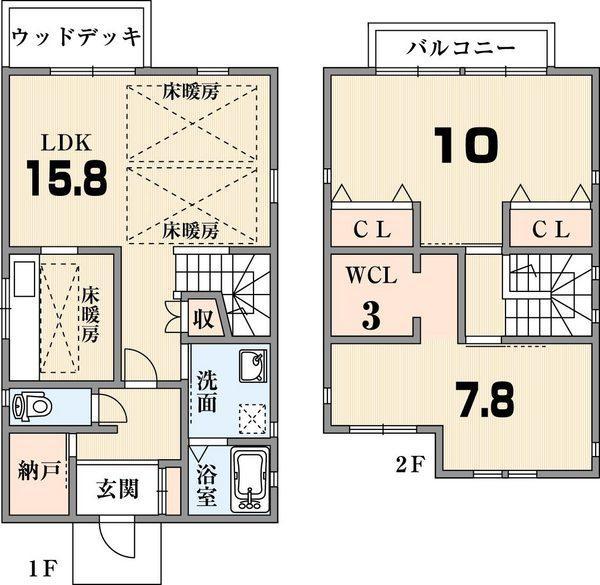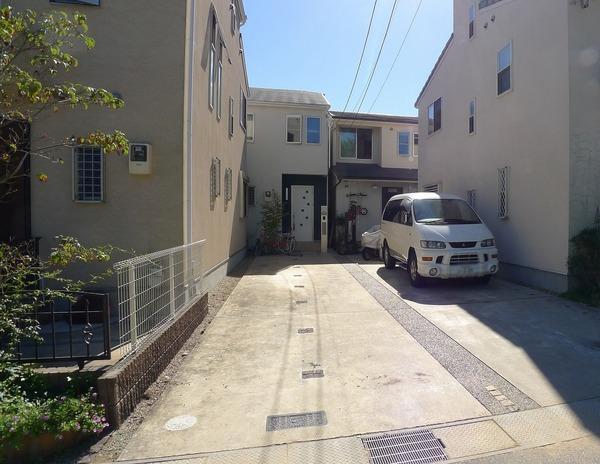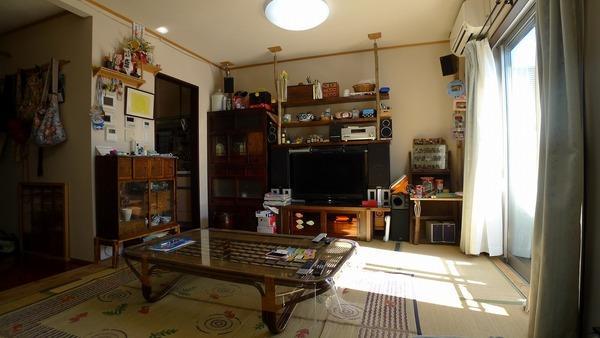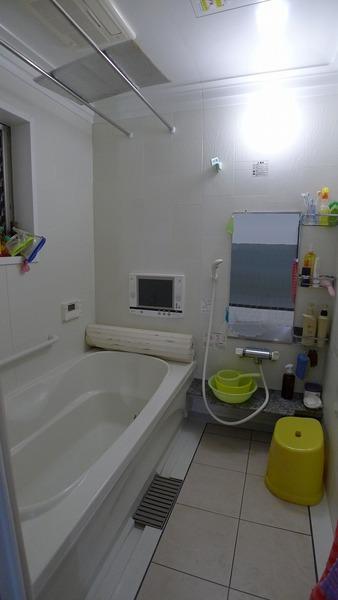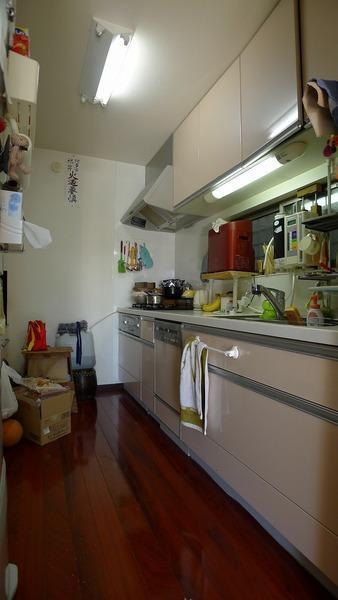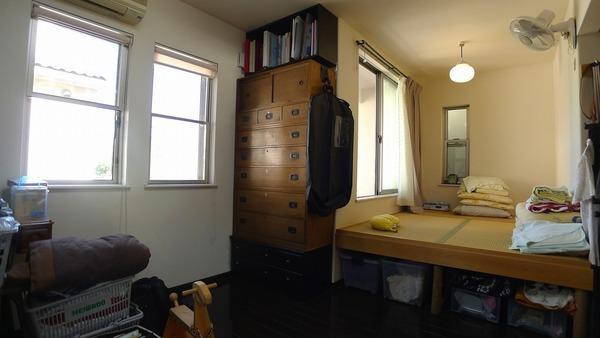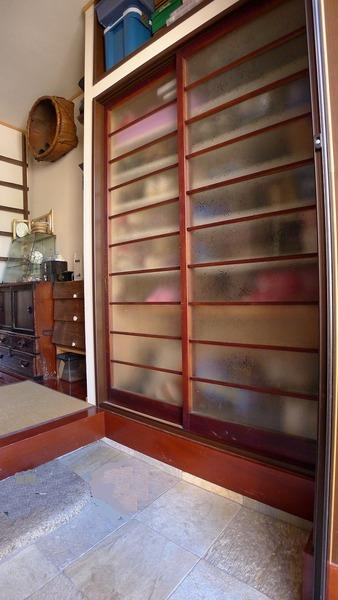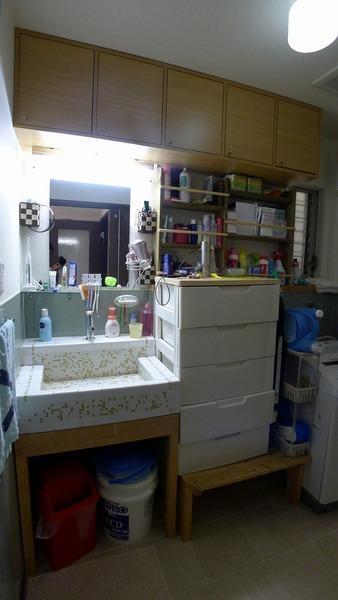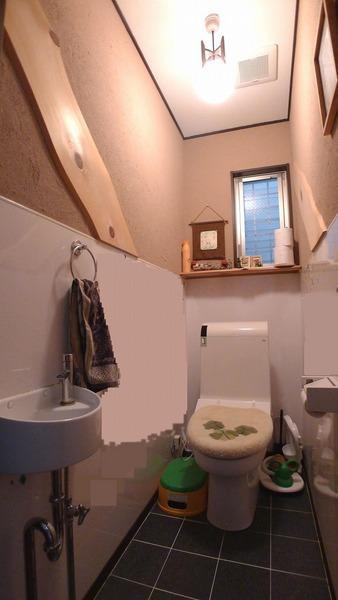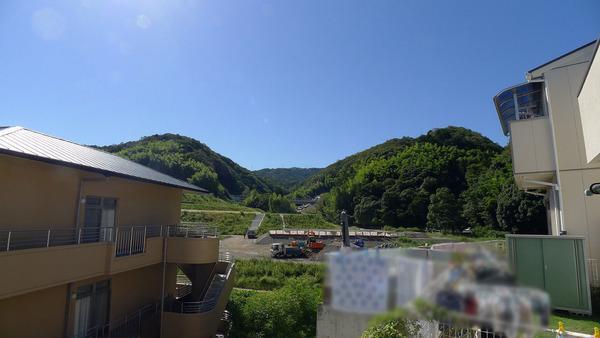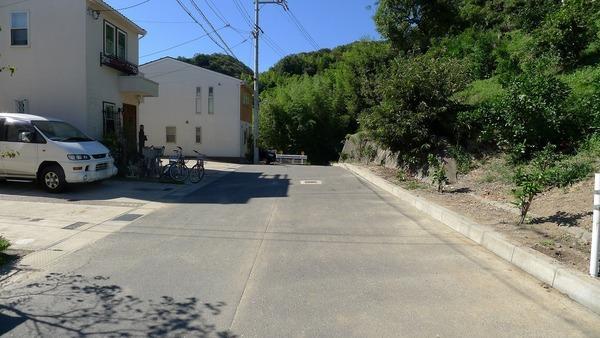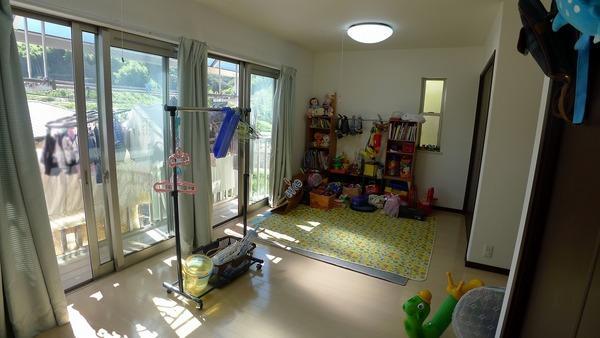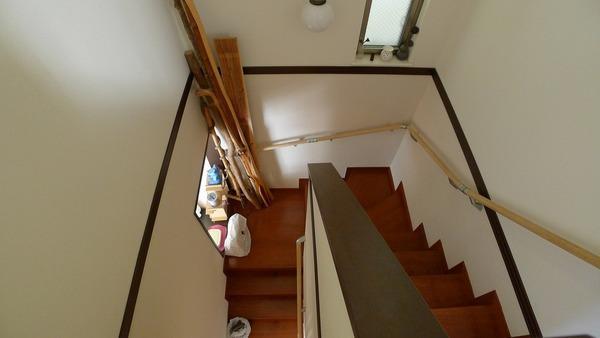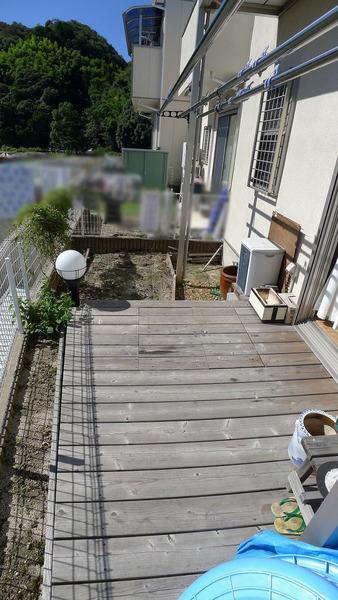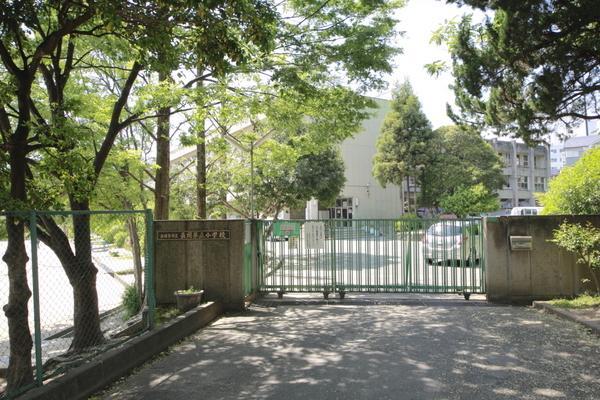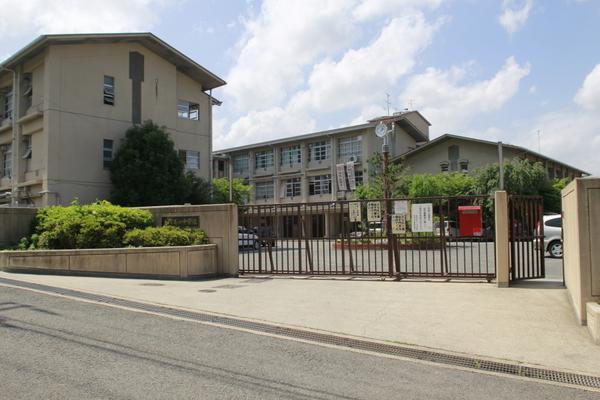|
|
Kyoto Prefecture Nagaokakyo
京都府長岡京市
|
|
Hankyu Kyoto Line "Nagaoka Tenjin" walk 32 minutes
阪急京都線「長岡天神」歩32分
|
|
■ Contact Us Nagaokakyo of property is, Century Nagaokakyo is local 21 Sumo dedicated dial to Universal Home Services 0800-603-2405
■お問い合せ 長岡京市の物件は、長岡京市が地元のセンチュリー21ユニバーサルホームサービスへスーモ専用ダイヤル 0800-603-2405
|
|
■ Commitment of the Japanese taste home! ■ Chikuasa is Yoshitaku! ■ One box two PARKING! ■ Sun light ・ With ECOWILL! ■ 2 × 4 construction method of high-performance ■ Dwelling environment ・ Child-rearing environment good location!
■こだわりの和風テイストの家!■築浅美宅です!■ワンボックス2台駐車可!■太陽光・エコウィル付!■高性能の2×4工法■住環境・子育て環境良好な立地!
|
Features pickup 特徴ピックアップ | | Solar power system / Parking two Allowed / See the mountain / System kitchen / Bathroom Dryer / Yang per good / All room storage / LDK15 tatami mats or more / Or more before road 6m / Bathroom 1 tsubo or more / 2-story / Warm water washing toilet seat / TV with bathroom / The window in the bathroom / Leafy residential area / Wood deck / Dish washing dryer / Walk-in closet / All room 6 tatami mats or more / Living stairs / City gas / Flat terrain / Floor heating 太陽光発電システム /駐車2台可 /山が見える /システムキッチン /浴室乾燥機 /陽当り良好 /全居室収納 /LDK15畳以上 /前道6m以上 /浴室1坪以上 /2階建 /温水洗浄便座 /TV付浴室 /浴室に窓 /緑豊かな住宅地 /ウッドデッキ /食器洗乾燥機 /ウォークインクロゼット /全居室6畳以上 /リビング階段 /都市ガス /平坦地 /床暖房 |
Price 価格 | | 27,800,000 yen 2780万円 |
Floor plan 間取り | | 2LDK 2LDK |
Units sold 販売戸数 | | 1 units 1戸 |
Land area 土地面積 | | 122.64 sq m (registration) 122.64m2(登記) |
Building area 建物面積 | | 94.81 sq m 94.81m2 |
Driveway burden-road 私道負担・道路 | | Nothing, East 6m width 無、東6m幅 |
Completion date 完成時期(築年月) | | May 2007 2007年5月 |
Address 住所 | | Kyoto Prefecture Nagaokakyo Okukaiinji Takenoka 京都府長岡京市奥海印寺竹ノ下 |
Traffic 交通 | | Hankyu Kyoto Line "Nagaoka Tenjin" walk 32 minutes 阪急京都線「長岡天神」歩32分
|
Related links 関連リンク | | [Related Sites of this company] 【この会社の関連サイト】 |
Person in charge 担当者より | | Person in charge of forest True Noboru 担当者林 真登 |
Contact お問い合せ先 | | TEL: 0800-603-2405 [Toll free] mobile phone ・ Also available from PHS
Caller ID is not notified
Please contact the "saw SUUMO (Sumo)"
If it does not lead, If the real estate company TEL:0800-603-2405【通話料無料】携帯電話・PHSからもご利用いただけます
発信者番号は通知されません
「SUUMO(スーモ)を見た」と問い合わせください
つながらない方、不動産会社の方は
|
Building coverage, floor area ratio 建ぺい率・容積率 | | 60% ・ 200% 60%・200% |
Time residents 入居時期 | | Consultation 相談 |
Land of the right form 土地の権利形態 | | Ownership 所有権 |
Structure and method of construction 構造・工法 | | Wooden 2-story 木造2階建 |
Use district 用途地域 | | One dwelling 1種住居 |
Overview and notices その他概要・特記事項 | | Contact: Lin True Noboru, Facilities: Public Water Supply, This sewage, City gas 担当者:林 真登、設備:公営水道、本下水、都市ガス |
Company profile 会社概要 | | <Mediation> Governor of Kyoto Prefecture (5) No. 009738 Century 21 (Ltd.) Universal Home Services Yubinbango617-0824 Kyoto Nagaokakyo Tenjin 1-9-13 <仲介>京都府知事(5)第009738号センチュリー21(株)ユニバーサルホームサービス〒617-0824 京都府長岡京市天神1-9-13 |

