Used Homes » Kansai » Kyoto » Nagaokakyo
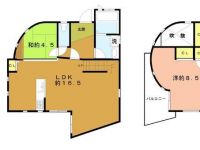 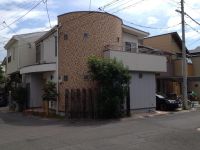
| | Kyoto Prefecture Nagaokakyo 京都府長岡京市 |
| JR Tokaido Line "Nagaokakyo" walk 17 minutes JR東海道本線「長岡京」歩17分 |
| ◆ Designer House of 2008 building in a well-equipped area in compartment ◆ It is the room very carefully your! ◆ The northwest corner lot, Sunny ◆ Such as exterior and interior, Please take a look! ◆区画に整った地域に平成20年建築のデザイナーズハウス◆室内大変丁寧にお使いです!◆北西角地により、日当たり良好◆外観や室内など、是非ご覧になってください! |
| ■ There stairwell to Japanese-style top ■ Built shallow 2008 architecture ■ Cool floor plan designer House of ■和室上部に吹き抜けあり■築浅平成20年建築■かっこいい間取りのデザイナーズハウス |
Features pickup 特徴ピックアップ | | 2 along the line more accessible / It is close to the city / System kitchen / Yang per good / All room storage / Flat to the station / A quiet residential area / LDK15 tatami mats or more / Corner lot / Japanese-style room / Shaping land / Face-to-face kitchen / Barrier-free / Bathroom 1 tsubo or more / 2-story / The window in the bathroom / Atrium / TV monitor interphone / Ventilation good / All living room flooring / Living stairs / City gas / All rooms are two-sided lighting / In a large town / Flat terrain / Development subdivision in 2沿線以上利用可 /市街地が近い /システムキッチン /陽当り良好 /全居室収納 /駅まで平坦 /閑静な住宅地 /LDK15畳以上 /角地 /和室 /整形地 /対面式キッチン /バリアフリー /浴室1坪以上 /2階建 /浴室に窓 /吹抜け /TVモニタ付インターホン /通風良好 /全居室フローリング /リビング階段 /都市ガス /全室2面採光 /大型タウン内 /平坦地 /開発分譲地内 | Price 価格 | | 32,800,000 yen 3280万円 | Floor plan 間取り | | 4LDK 4LDK | Units sold 販売戸数 | | 1 units 1戸 | Land area 土地面積 | | 81.13 sq m (registration) 81.13m2(登記) | Building area 建物面積 | | 94.6 sq m (registration) 94.6m2(登記) | Driveway burden-road 私道負担・道路 | | Nothing, North 5m width (contact the road width 10.1m), West 5m width (contact the road width 7.6m) 無、北5m幅(接道幅10.1m)、西5m幅(接道幅7.6m) | Completion date 完成時期(築年月) | | April 2008 2008年4月 | Address 住所 | | Kyoto Prefecture Nagaokakyo Shironosato 京都府長岡京市城の里 | Traffic 交通 | | JR Tokaido Line "Nagaokakyo" walk 17 minutes
Hankyu Kyoto Line "Nagaoka Tenjin" walk 30 minutes
Keihan "Dian" walk 30 minutes JR東海道本線「長岡京」歩17分
阪急京都線「長岡天神」歩30分
京阪本線「淀」歩30分
| Related links 関連リンク | | [Related Sites of this company] 【この会社の関連サイト】 | Person in charge 担当者より | | Rep Fukuda Hiroshishi Age: 20 Daigyokai Experience: 1 year Nice to meet you, It is Fukuda. We aim to your life partner! ! I will do my best to be of service to you in the knowledge of my building. Let the best of shopping together! 担当者福田 紘士年齢:20代業界経験:1年はじめまして、ふくだです。お客様の一生のパートナーを目指します!! 私の建築の知識でお役に立てるよう頑張ります。 一緒に最高のお買いものにしましょう! | Contact お問い合せ先 | | TEL: 0800-603-2094 [Toll free] mobile phone ・ Also available from PHS
Caller ID is not notified
Please contact the "saw SUUMO (Sumo)"
If it does not lead, If the real estate company TEL:0800-603-2094【通話料無料】携帯電話・PHSからもご利用いただけます
発信者番号は通知されません
「SUUMO(スーモ)を見た」と問い合わせください
つながらない方、不動産会社の方は
| Building coverage, floor area ratio 建ぺい率・容積率 | | 60% ・ 200% 60%・200% | Time residents 入居時期 | | Consultation 相談 | Land of the right form 土地の権利形態 | | Ownership 所有権 | Structure and method of construction 構造・工法 | | Wooden 2-story 木造2階建 | Use district 用途地域 | | Quasi-residence 準住居 | Overview and notices その他概要・特記事項 | | Contact: Fukuda Hiroshishi, Facilities: Public Water Supply, This sewage, City gas, Parking: car space 担当者:福田 紘士、設備:公営水道、本下水、都市ガス、駐車場:カースペース | Company profile 会社概要 | | <Mediation> Governor of Kyoto Prefecture (8) No. 007113 No. Century 21 (Ltd.) Hotaka living 販本 shop Yubinbango611-0031 Kyoto Uji City, Hirono-cho, Nishiura 38-3 <仲介>京都府知事(8)第007113号センチュリー21(株)穂高住販本店〒611-0031 京都府宇治市広野町西裏38-3 |
Floor plan間取り図 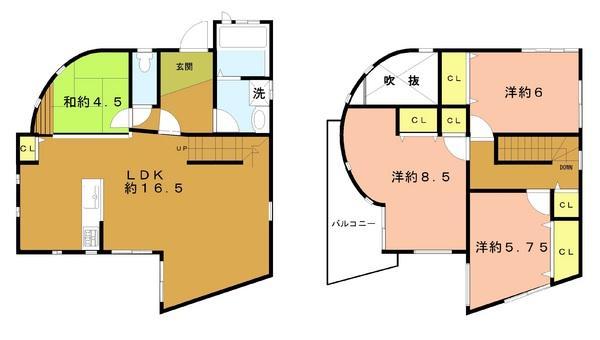 Please refer to the left CM while becoming this floor plan to see!
こちらの間取り図をご覧になりながら左側CMをご覧ください!
Local appearance photo現地外観写真 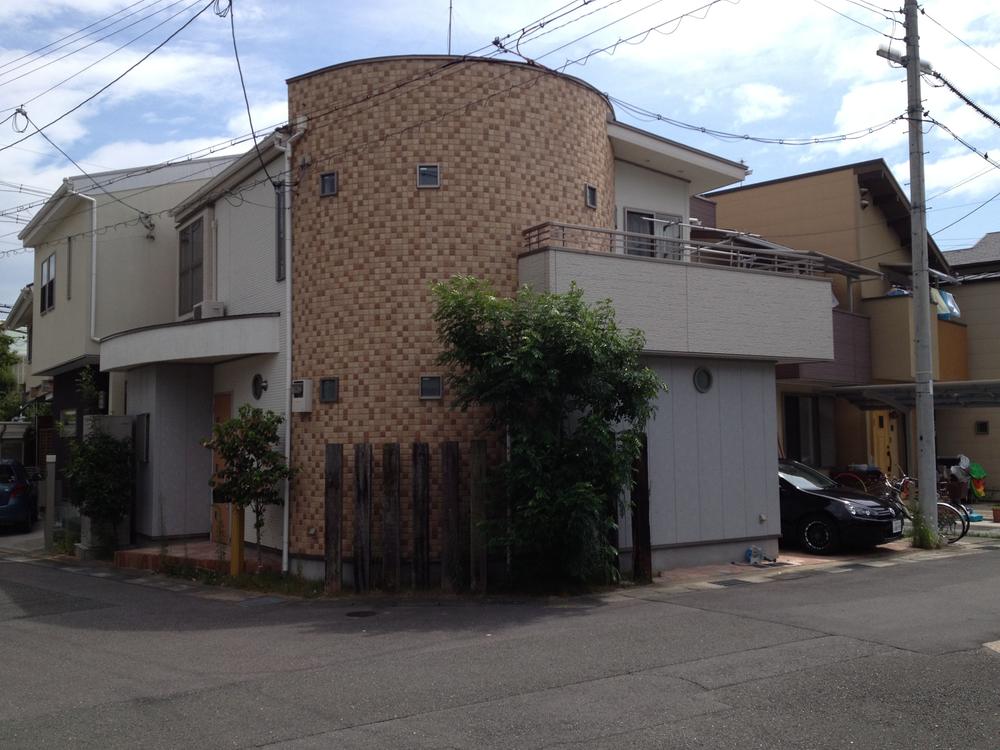 Appearance fashionable designer House!
外観おしゃれなデザイナーズハウス!
Floor plan間取り図 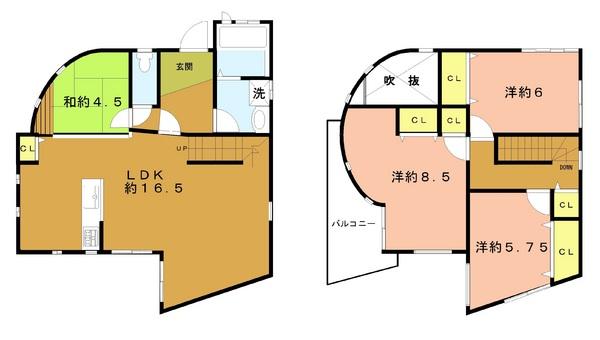 32,800,000 yen, 4LDK, Land area 81.13 sq m , Built shallow one detached building area 94.6 sq m northwest corner lot!
3280万円、4LDK、土地面積81.13m2、建物面積94.6m2 北西角地の築浅一戸建!
Local appearance photo現地外観写真 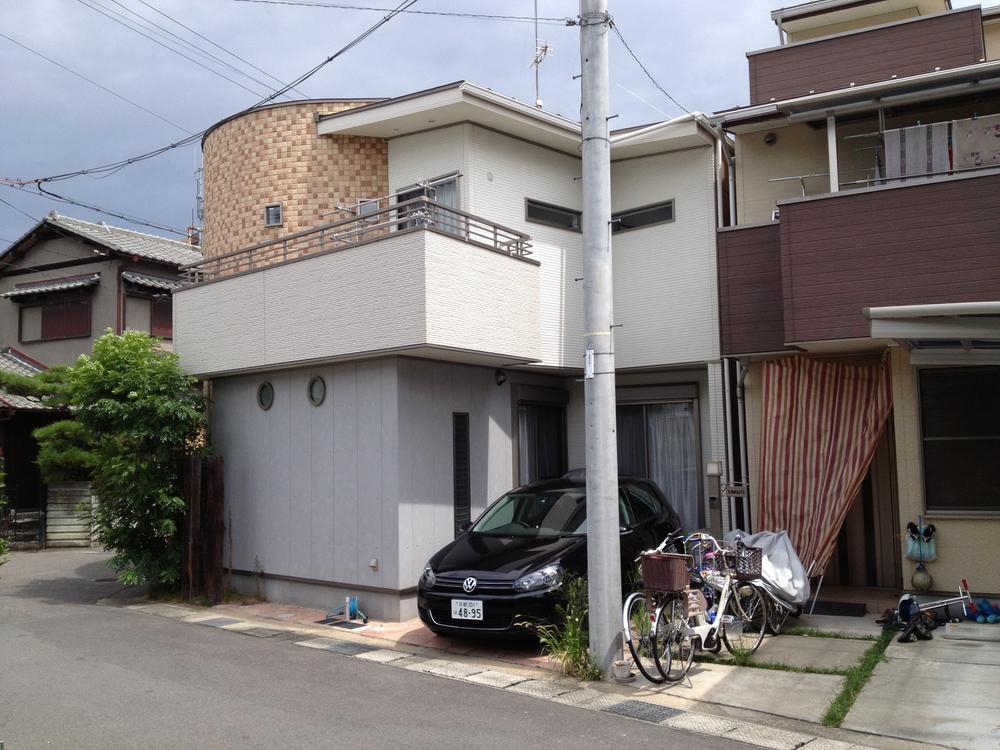 Parking one will stop loose!
駐車1台ゆったり止まります!
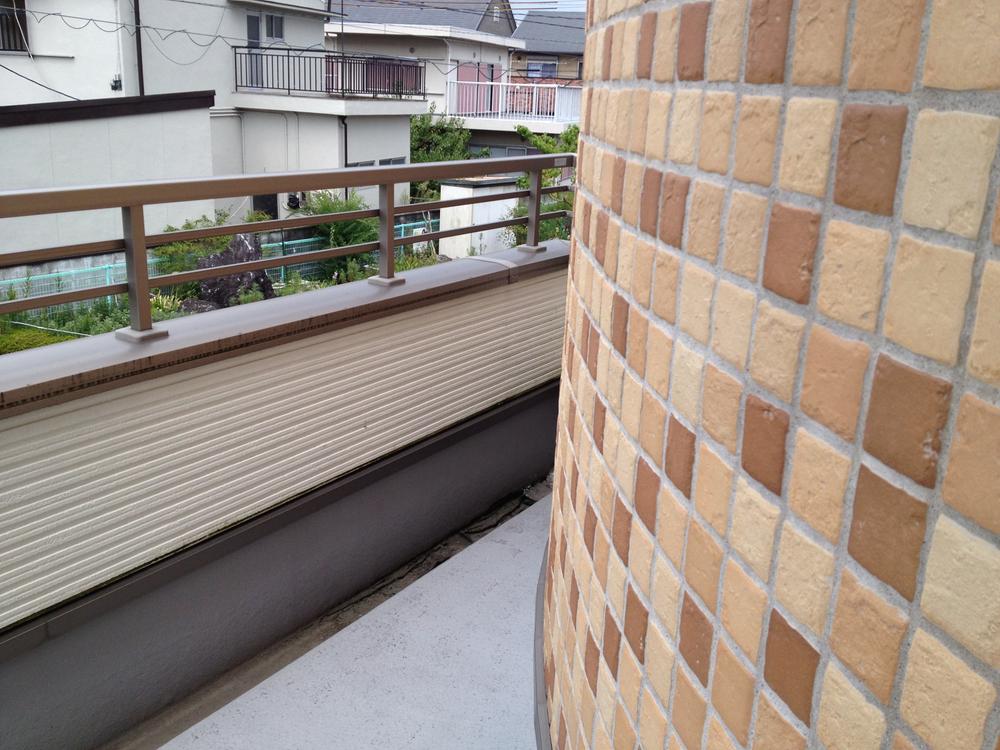 Also stuck outer wall part!
外壁部分もこだわっています!
Livingリビング 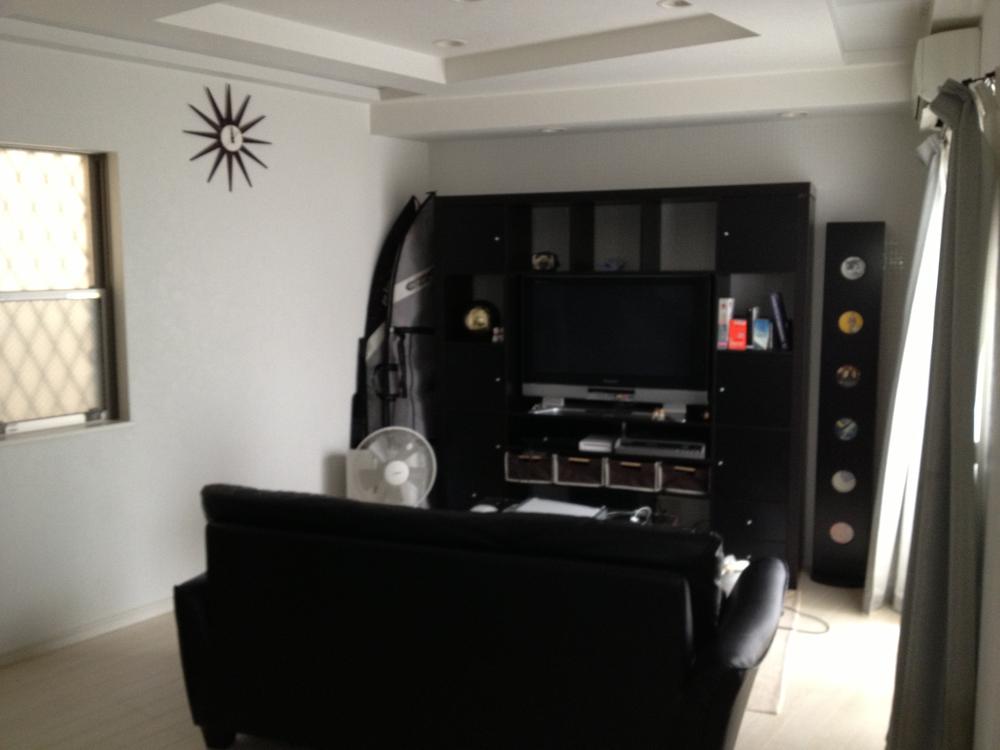 LDK easy-to-use 16.5 Pledge!
LDK使いやすい16.5帖!
Bathroom浴室 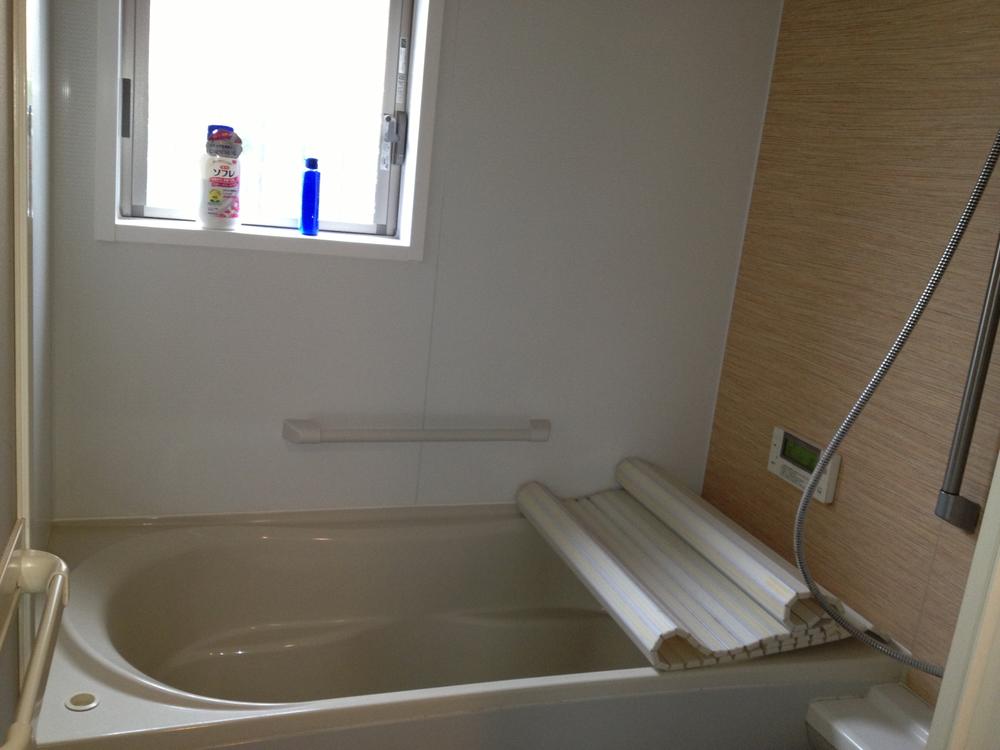 Spacious 1 pyeong type of unit bus!
広々1坪タイプのユニットバス!
Kitchenキッチン 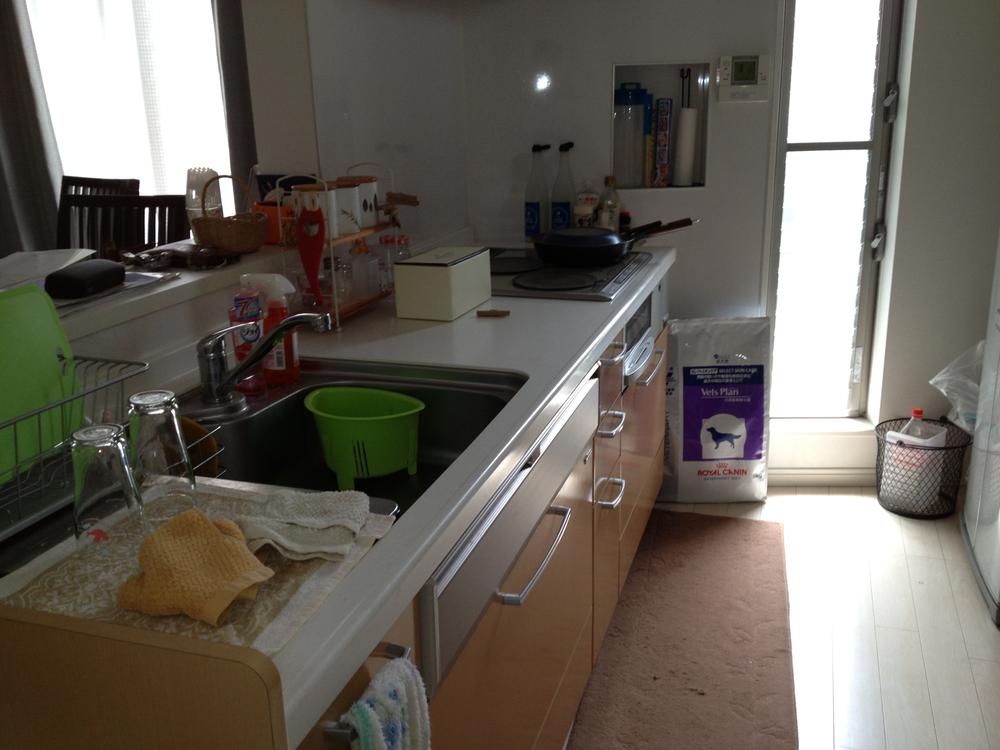 System kitchen! Drawer storage!
システムキッチン!引出収納!
Non-living roomリビング以外の居室 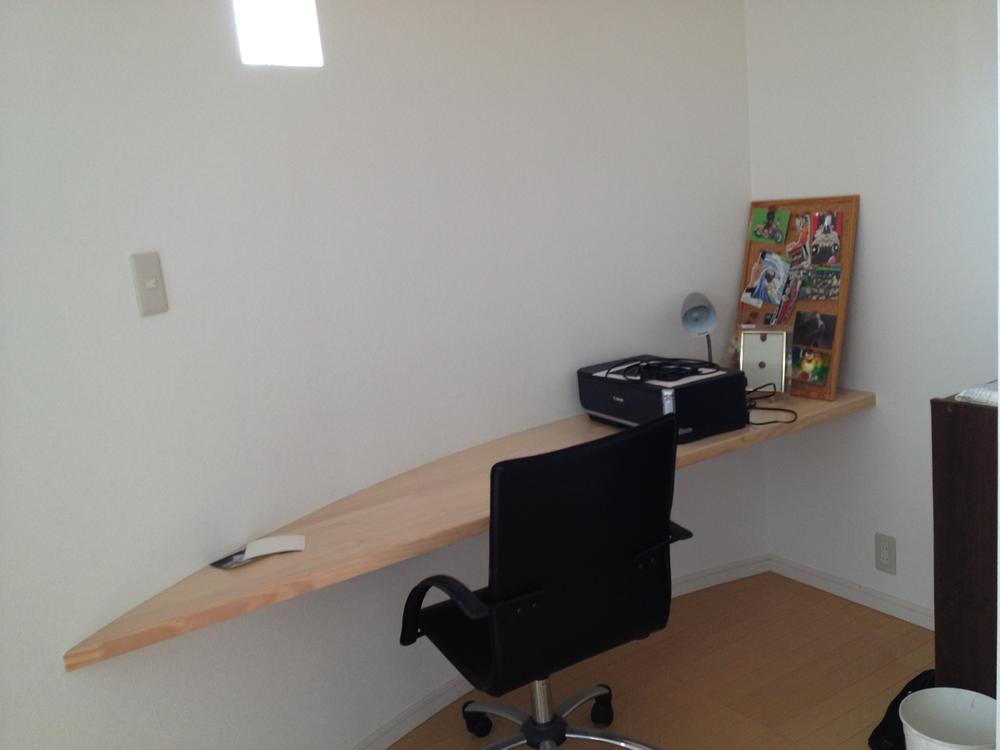 With Earl, Built-study space! The top is the atrium!
アールを使った、作り付け書斎スペース!上部は吹き抜けです!
Entrance玄関 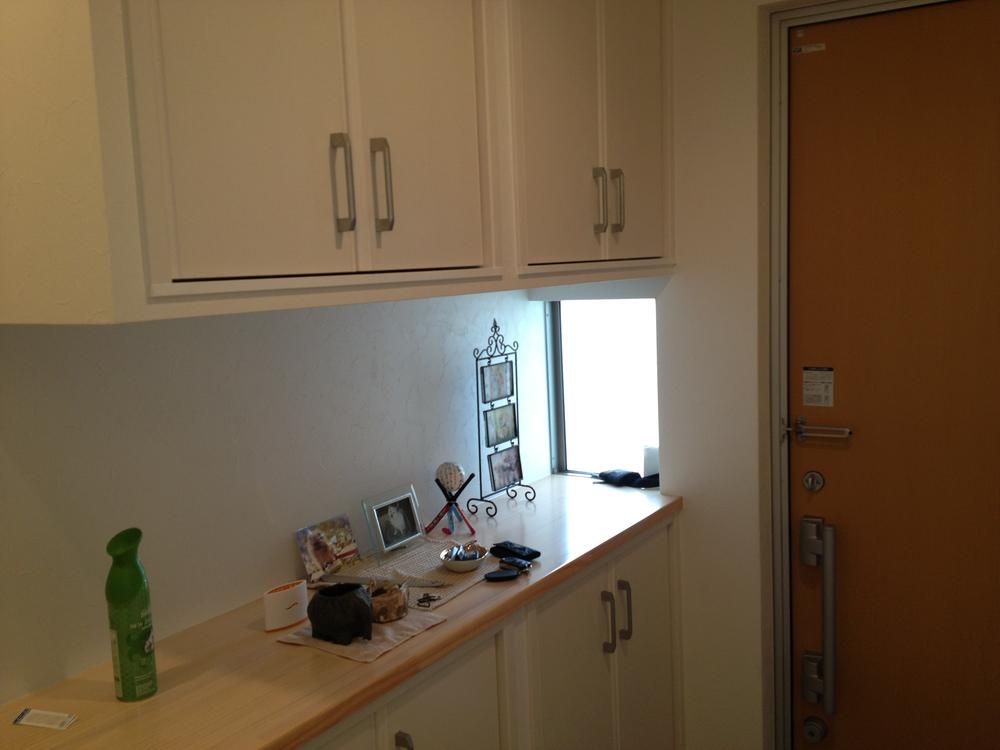 Even the front door storage part, New production there is a small window!
玄関収納部分にも、小窓があり新しい演出!
Wash basin, toilet洗面台・洗面所 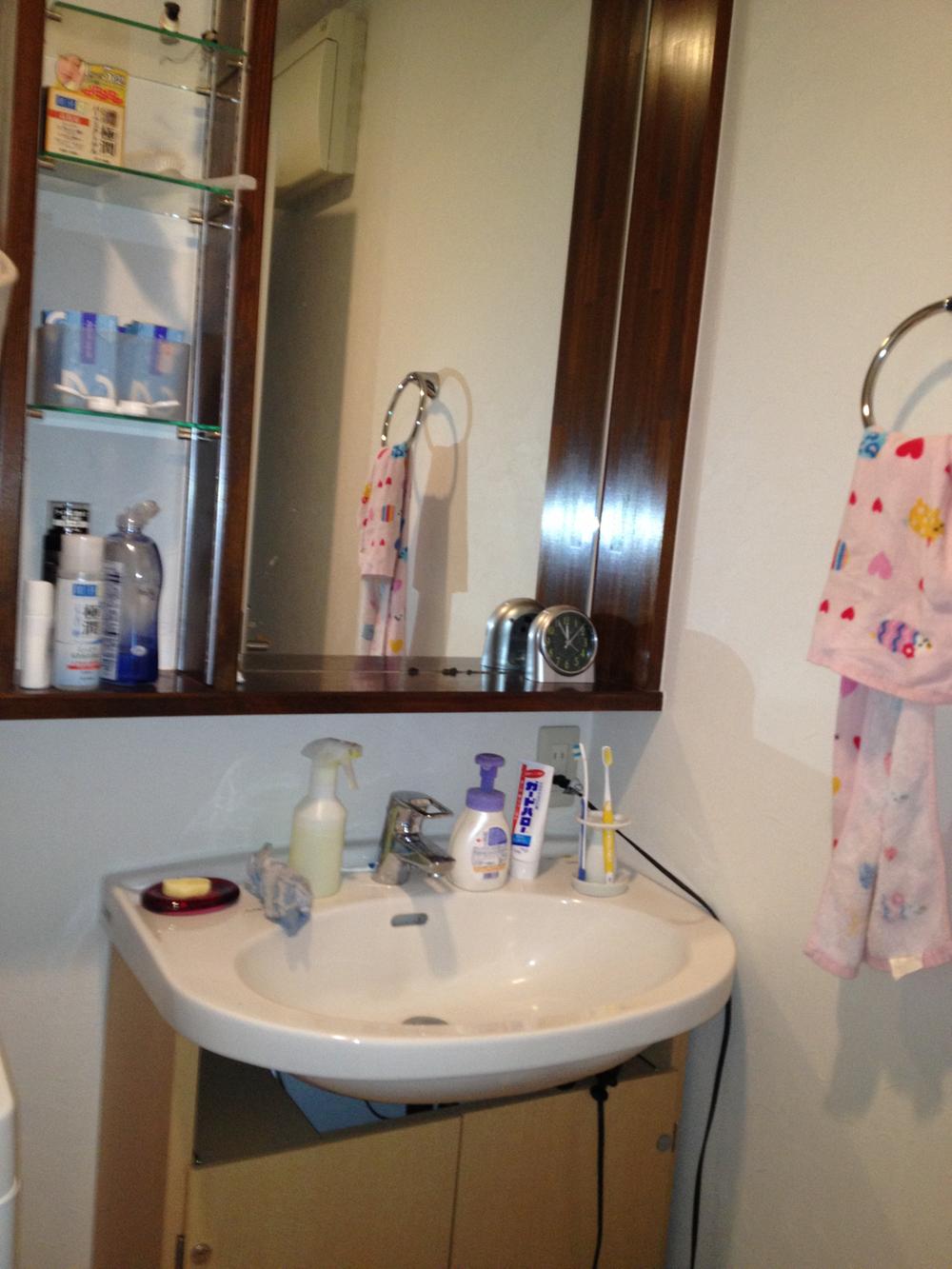 Washbasin Built!
作り付けの洗面台!
Toiletトイレ 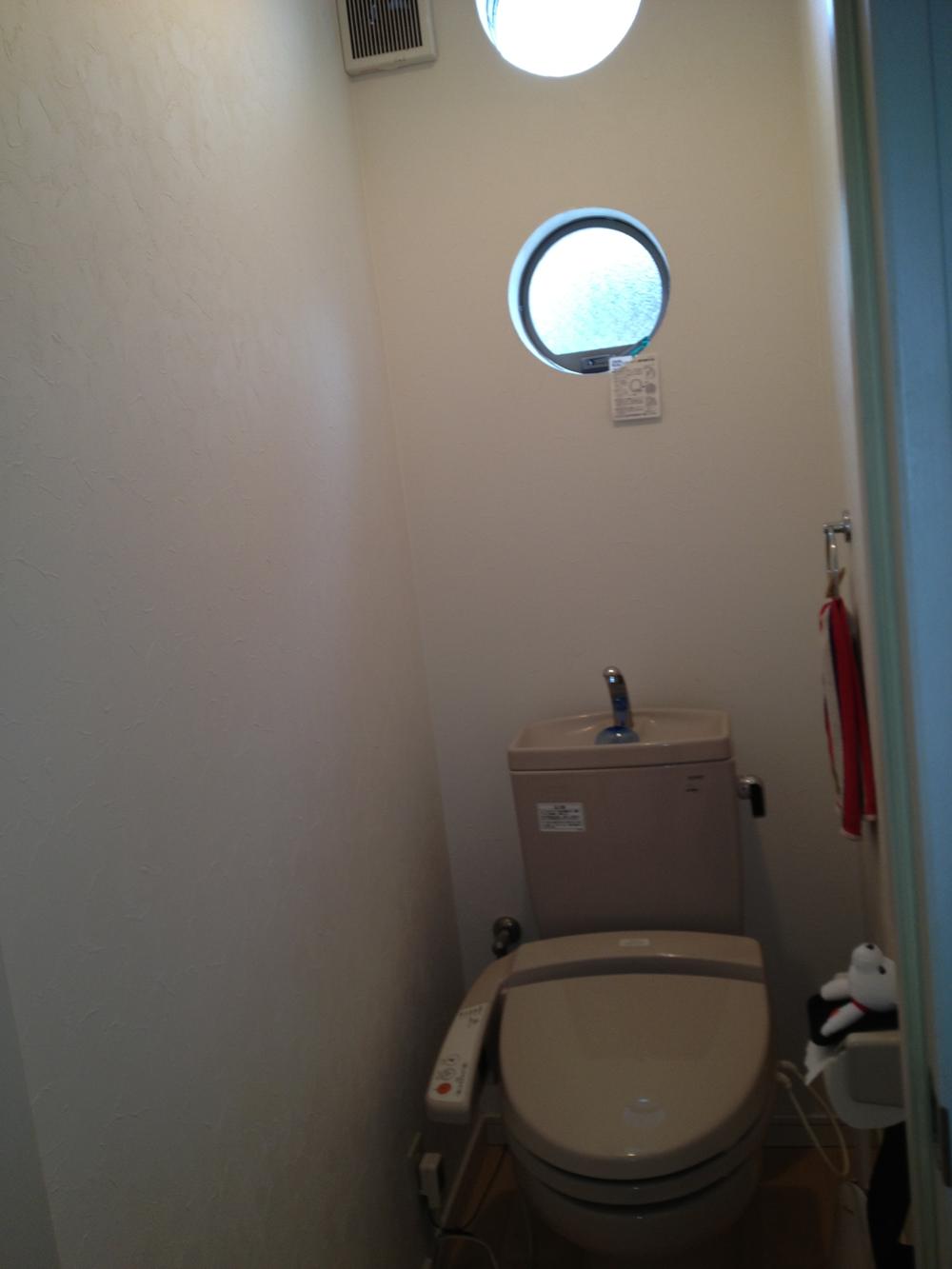 Cleaning function toilet!
洗浄機能付きトイレ!
Local photos, including front road前面道路含む現地写真 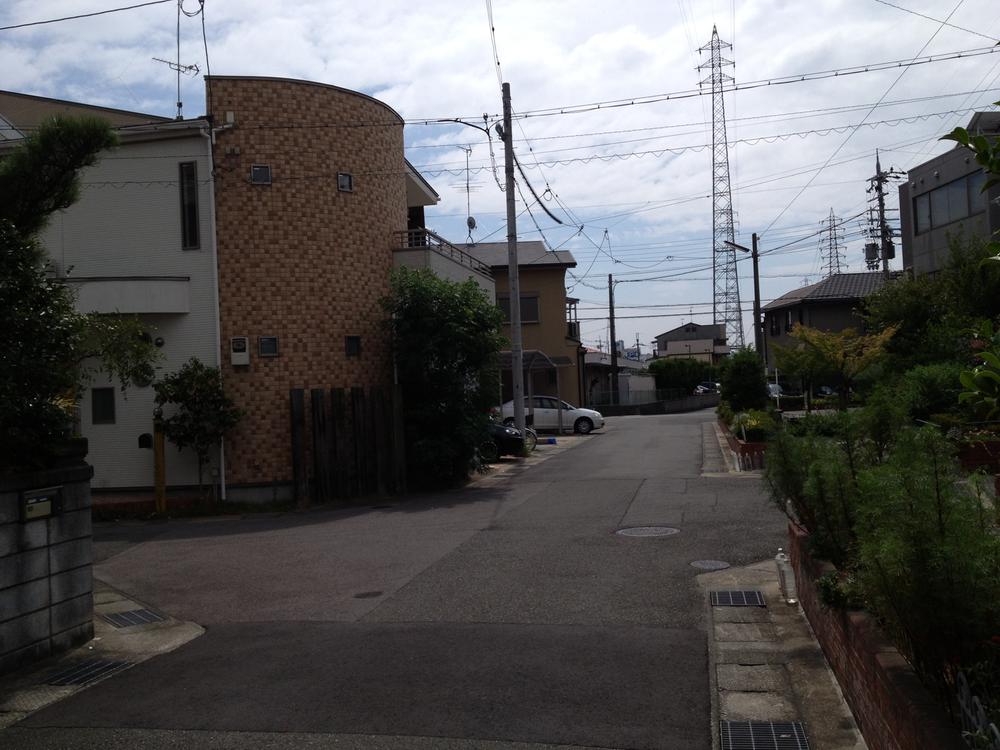 Before road spacious 5m!
前道広々5m!
Otherその他 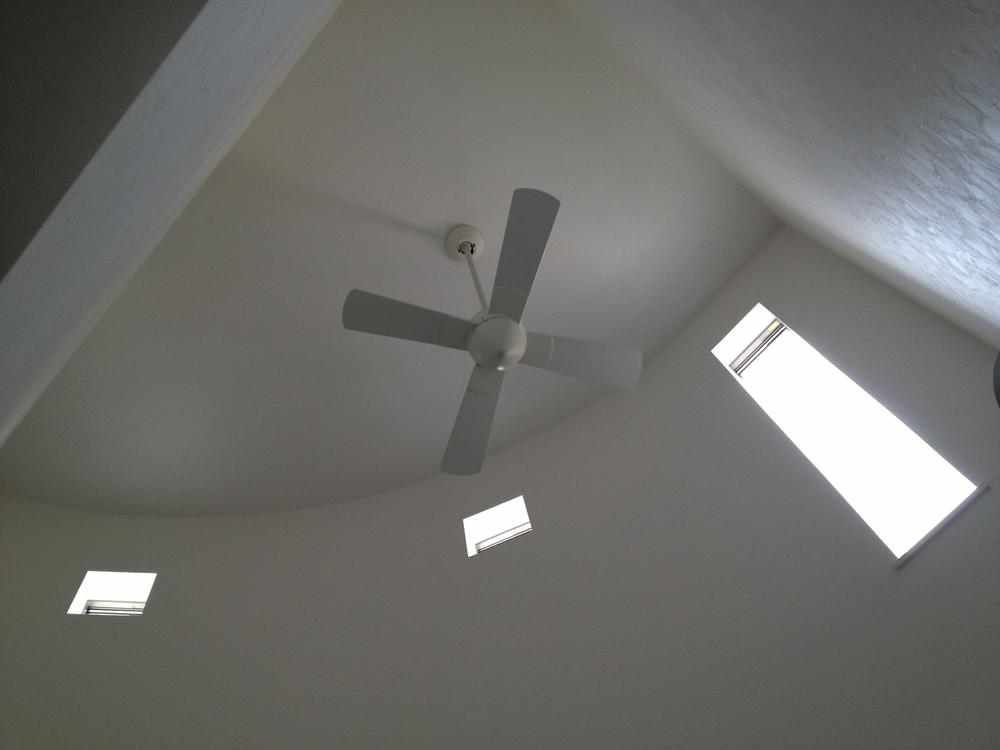 The upper stairwell part! Ceiling fans!
上部吹き抜け部分!シーリングファン!
Livingリビング 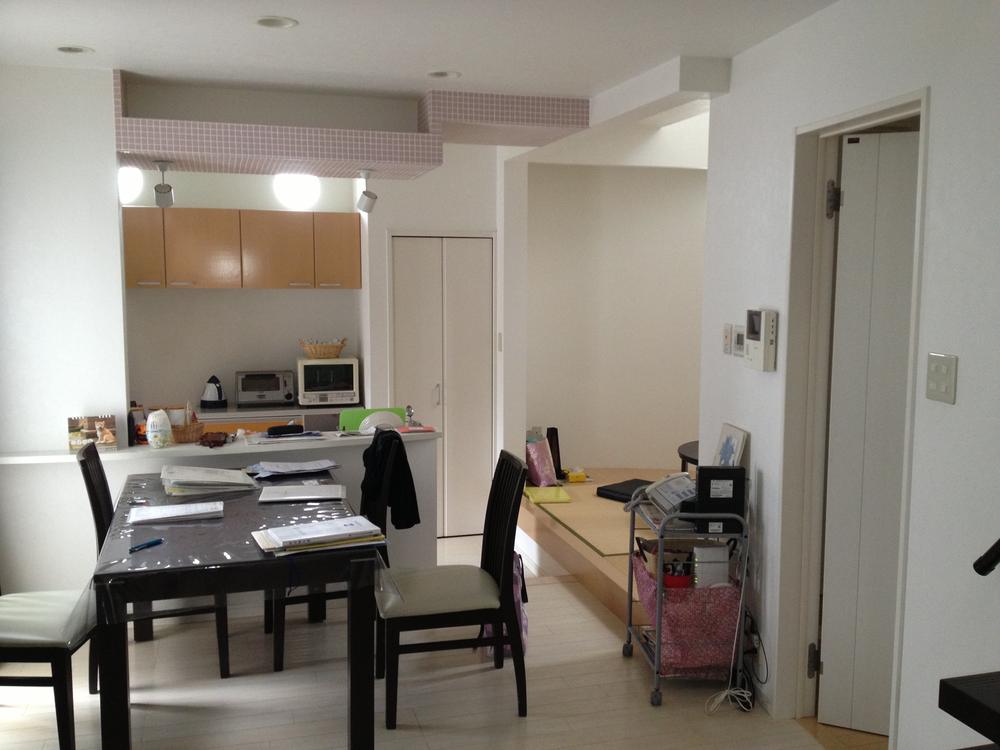 Built-in shelves also is fashionable!
作り付けの棚もおしゃれです!
Kitchenキッチン 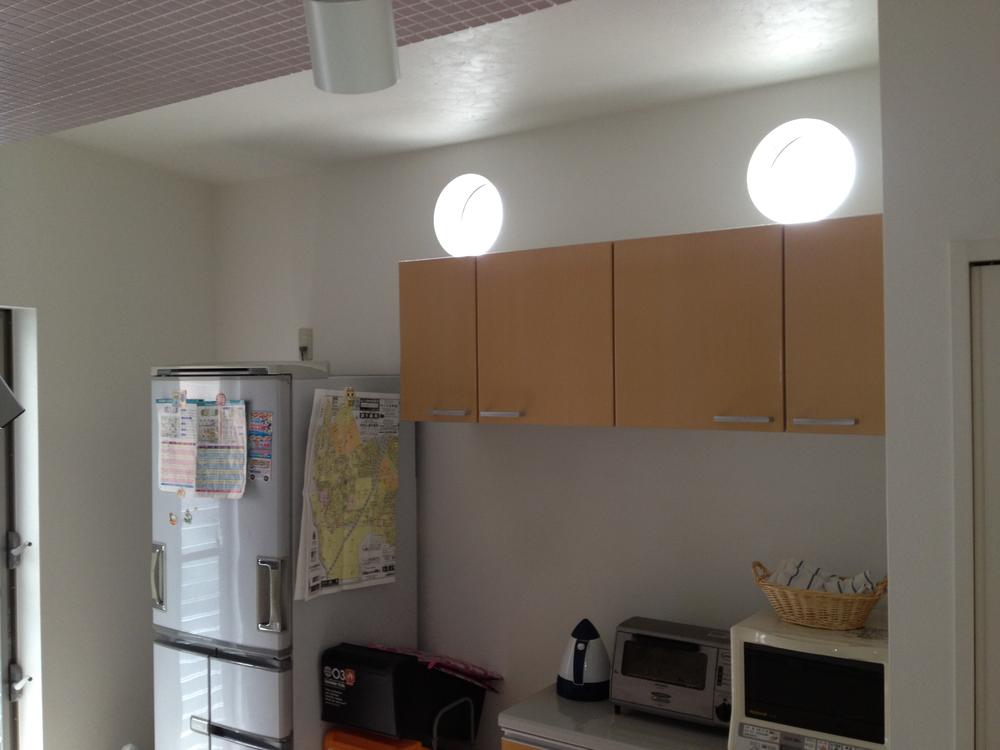 Kitchen hanging cupboard installation!
キッチン吊戸棚設置!
Non-living roomリビング以外の居室 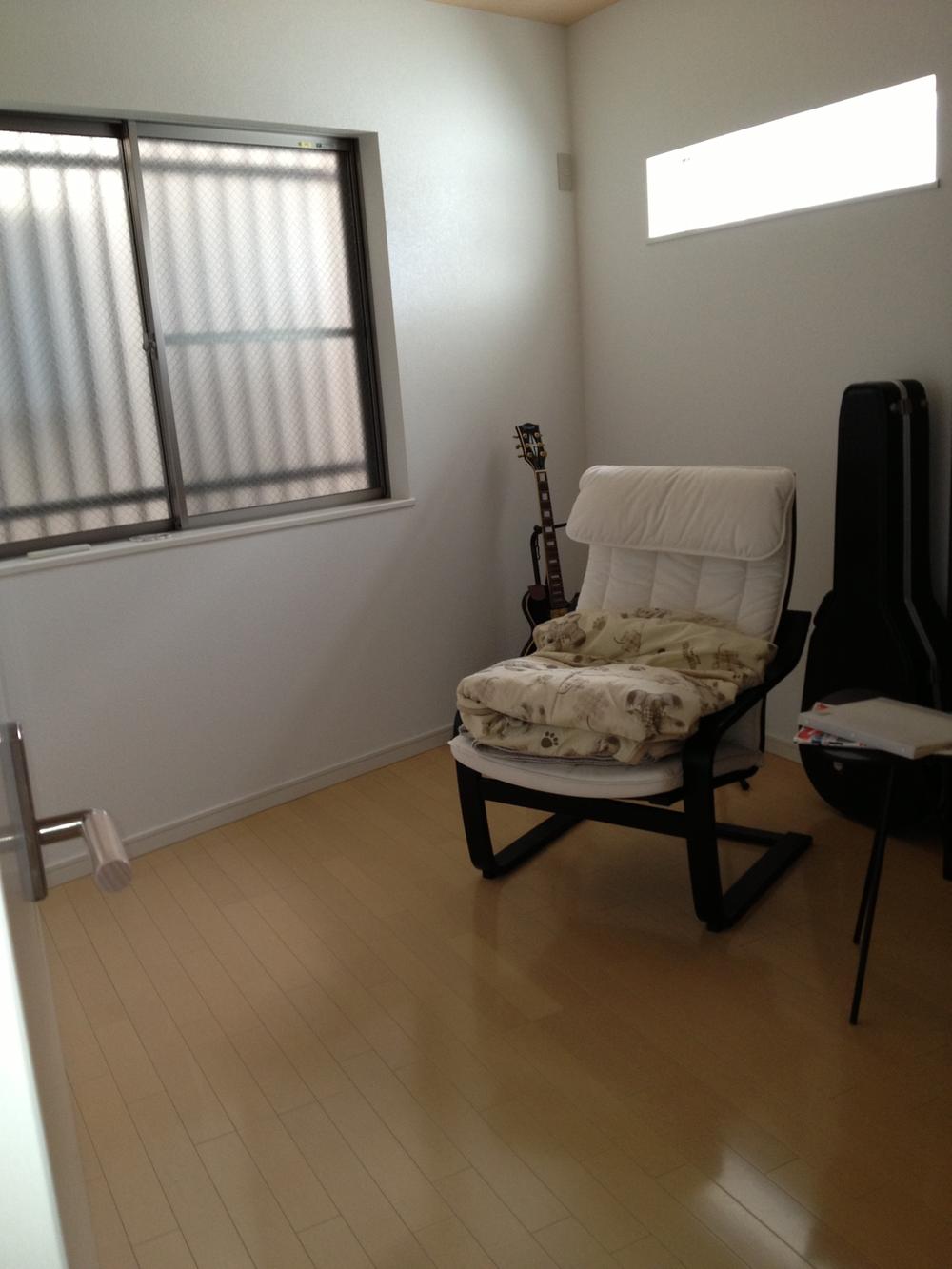 Good window placement per yang!
陽当たり良好な窓配置!
Otherその他 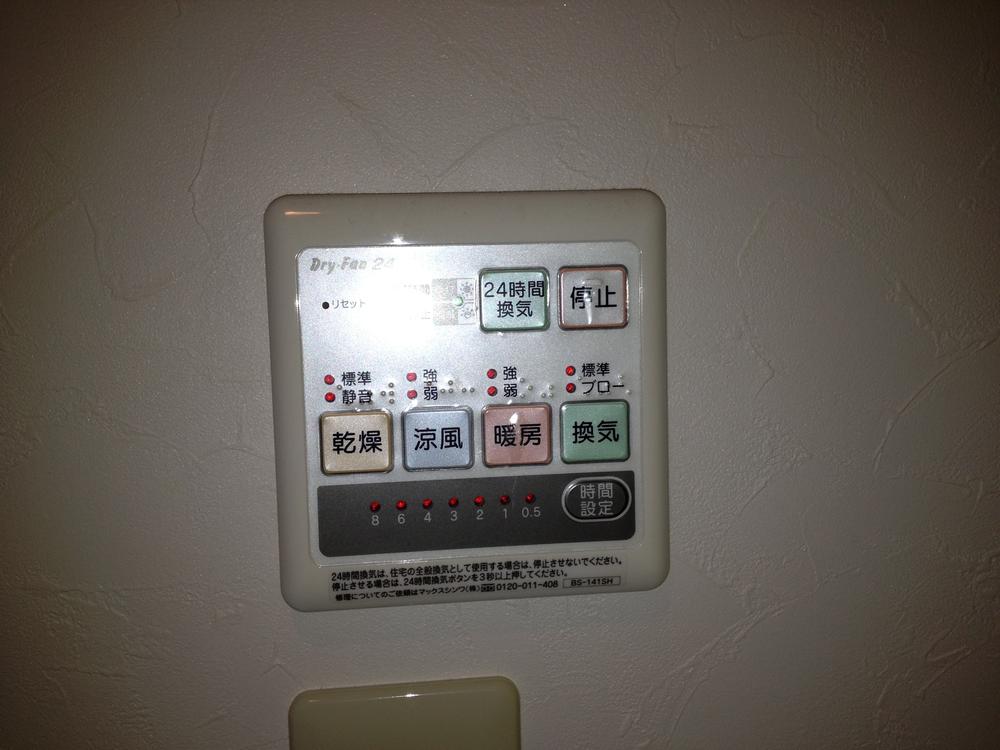 With bathroom heating dryer!
浴室暖房乾燥機付き!
Livingリビング 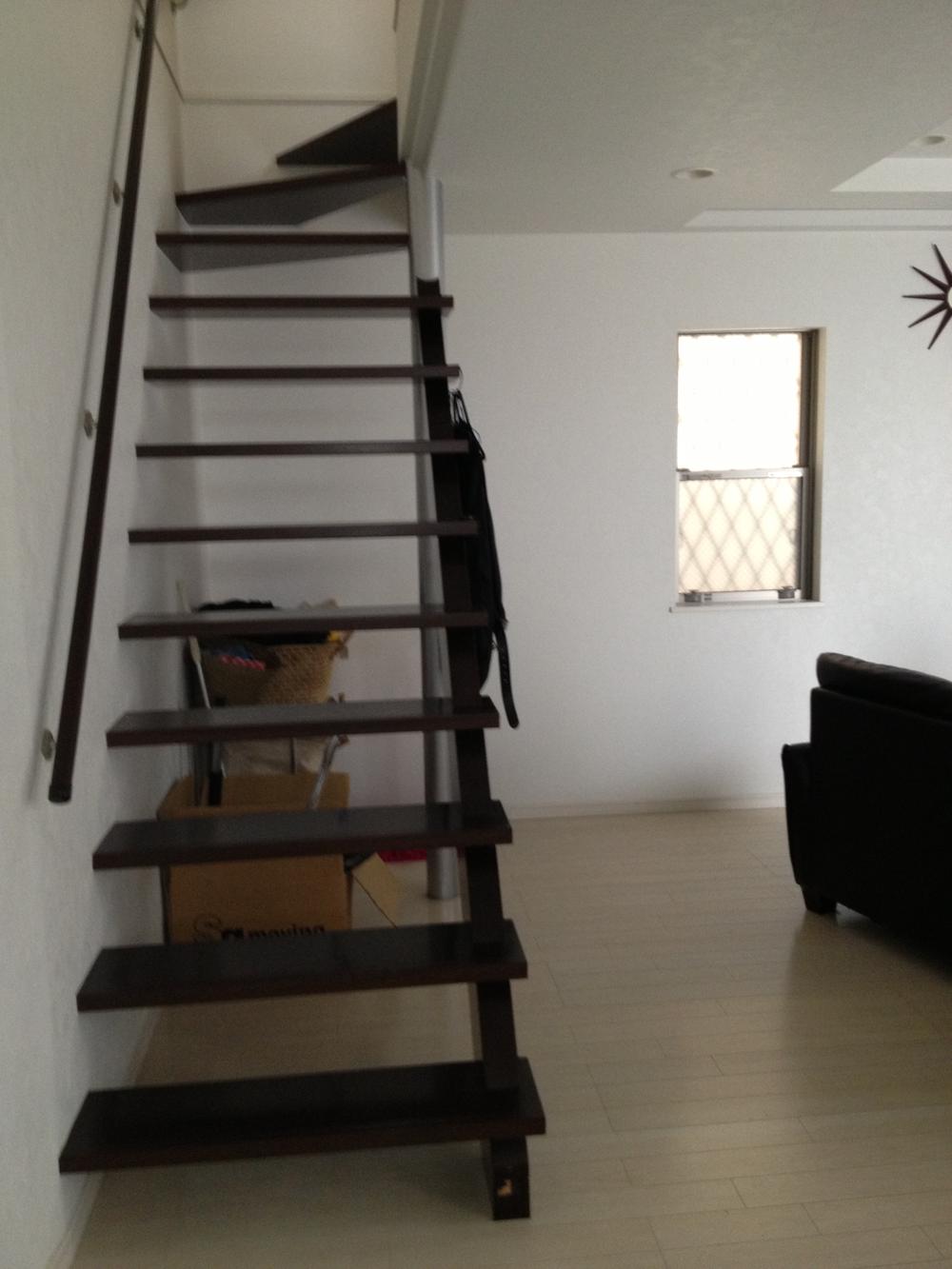 Good strip stairs design!
デザインの良いストリップ階段!
Otherその他 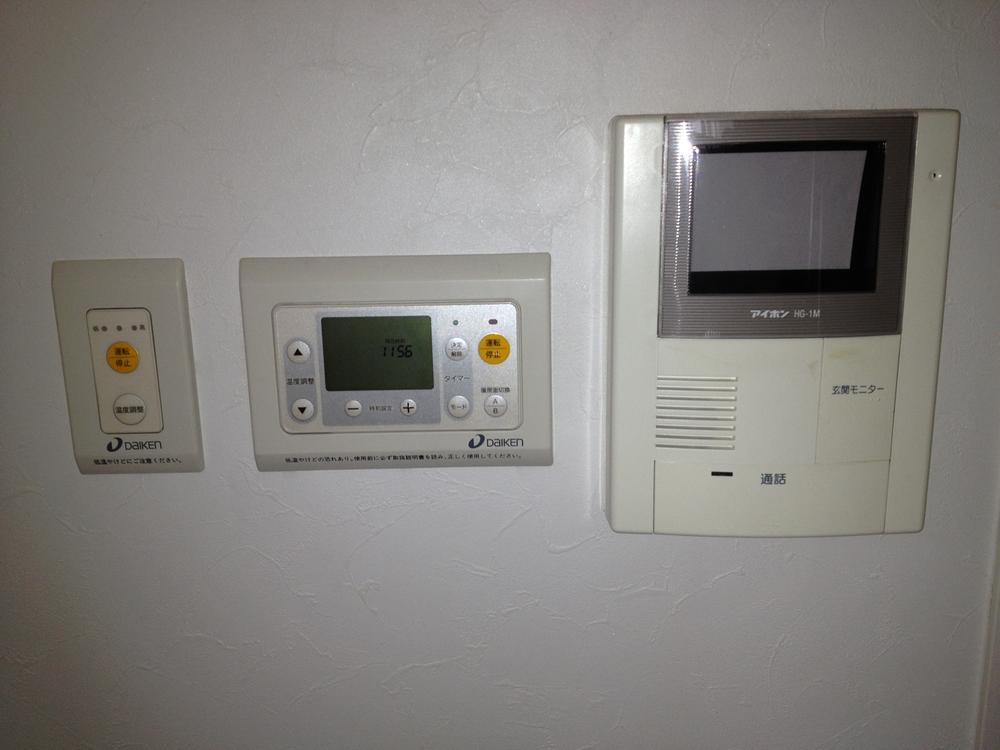 There is floor heating!
床暖房あります!
Location
| 




















