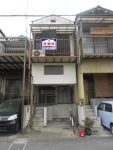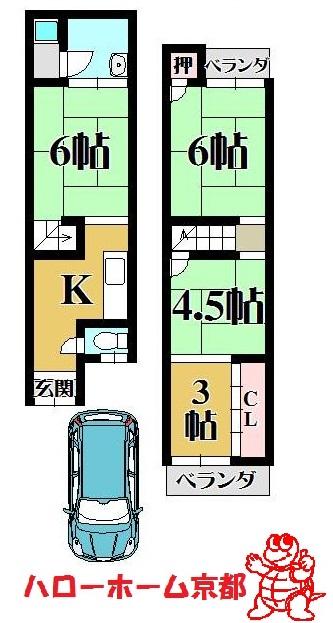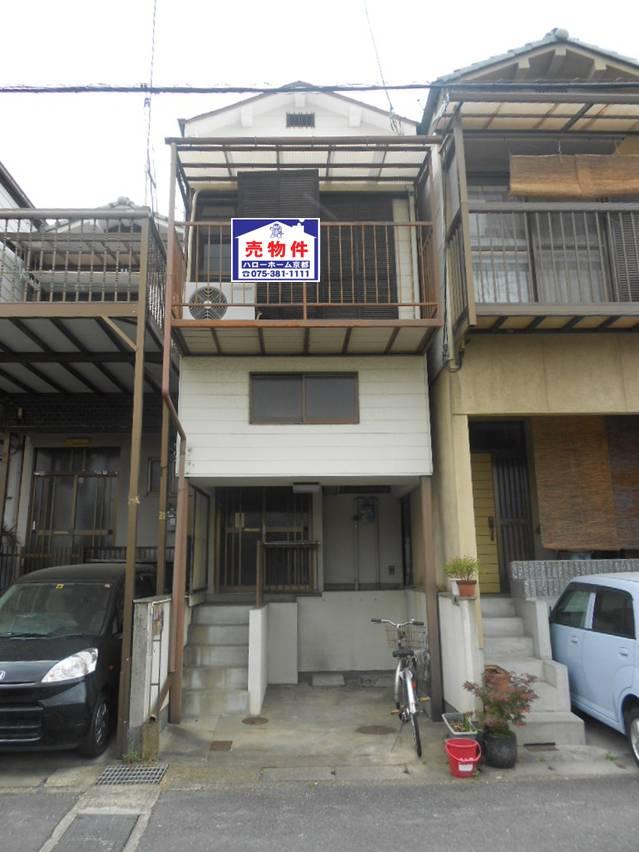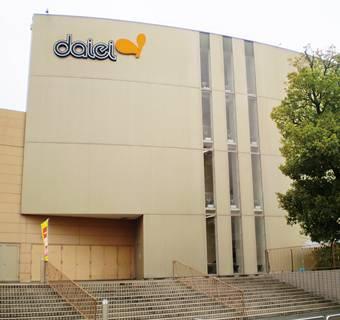|
|
Kyoto, Kyoto Prefecture Nishikyo Ku
京都府京都市西京区
|
|
JR Tokaido Line "Katsura" walk 9 minutes
JR東海道本線「桂川」歩9分
|
|
◆ Good per Tamehi of the west line ◆ JR [Katsura River Station] A 9-minute walk! Commute ・ School is a convenient place! ◆ Daiei 9 minute walk (670m) is a convenient life
◆西側線路の為陽当たり良好です◆JR【桂川駅】徒歩9分!通勤・通学便利地です!◆ダイエー徒歩9分(670m)生活便利です
|
|
Flat to the stationese-style room, 2-story, 2 or more sides balcony, Mu front building, City gas
駅まで平坦、和室、2階建、2面以上バルコニー、前面棟無、都市ガス
|
Features pickup 特徴ピックアップ | | 2 along the line more accessible / Super close / Yang per good / Flat to the station / Japanese-style room / 2-story / 2 or more sides balcony / Mu front building / Walk-in closet / City gas 2沿線以上利用可 /スーパーが近い /陽当り良好 /駅まで平坦 /和室 /2階建 /2面以上バルコニー /前面棟無 /ウォークインクロゼット /都市ガス |
Price 価格 | | 6.9 million yen 690万円 |
Floor plan 間取り | | 4DK 4DK |
Units sold 販売戸数 | | 1 units 1戸 |
Total units 総戸数 | | 1 units 1戸 |
Land area 土地面積 | | 37.73 sq m (registration) 37.73m2(登記) |
Building area 建物面積 | | 39.68 sq m (registration) 39.68m2(登記) |
Driveway burden-road 私道負担・道路 | | Nothing, West 5.5m width 無、西5.5m幅 |
Completion date 完成時期(築年月) | | July 1977 1977年7月 |
Address 住所 | | Kyoto, Kyoto Prefecture Nishikyo Ku Shimotsubayashinakajima cho 京都府京都市西京区下津林中島町 |
Traffic 交通 | | JR Tokaido Line "Katsura" walk 9 minutes
Hankyu Kyoto Line "Lok Nishiguchi" walk 21 minutes
Hankyu Kyoto Line "Katsura" walk 25 minutes JR東海道本線「桂川」歩9分
阪急京都線「洛西口」歩21分
阪急京都線「桂」歩25分
|
Related links 関連リンク | | [Related Sites of this company] 【この会社の関連サイト】 |
Person in charge 担当者より | | Personnel Yuya Shibata Age: 20's born and raised is also Nishikyo Ku. Of course, for the living environment, Until the reputation of elementary and junior high school, Please leave anything that regional. In accordance with the stride of everyone, I think that if it is appropriate advice! 担当者柴田裕也年齢:20代生まれも育ちも西京区です。住環境については勿論、小学校や中学校の評判まで、地域の事は何でもお任せ下さい。 皆様の歩幅に合わせて、適切なアドバイスが出来ればと思います! |
Contact お問い合せ先 | | TEL: 0800-808-4936 [Toll free] mobile phone ・ Also available from PHS
Caller ID is not notified
Please contact the "saw SUUMO (Sumo)"
If it does not lead, If the real estate company TEL:0800-808-4936【通話料無料】携帯電話・PHSからもご利用いただけます
発信者番号は通知されません
「SUUMO(スーモ)を見た」と問い合わせください
つながらない方、不動産会社の方は
|
Building coverage, floor area ratio 建ぺい率・容積率 | | 60% ・ 200% 60%・200% |
Time residents 入居時期 | | Consultation 相談 |
Land of the right form 土地の権利形態 | | Ownership 所有権 |
Structure and method of construction 構造・工法 | | Wooden 2-story 木造2階建 |
Use district 用途地域 | | One dwelling 1種住居 |
Overview and notices その他概要・特記事項 | | Contact: Yuya Shibata, Facilities: Public Water Supply, This sewage, City gas, Parking: Garage 担当者:柴田裕也、設備:公営水道、本下水、都市ガス、駐車場:車庫 |
Company profile 会社概要 | | <Mediation> Governor of Kyoto Prefecture (6) No. 009407 (Ltd.) Hello Home Kyoto Yubinbango615-8213 Kyoto, Kyoto Prefecture Nishikyo Ku Kamikatsurakitamura-cho, 215 <仲介>京都府知事(6)第009407号(株)ハローホーム京都〒615-8213 京都府京都市西京区上桂北村町215 |




