Used Homes » Kansai » Kyoto » Nishikyo Ku
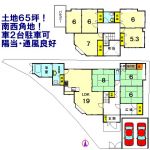 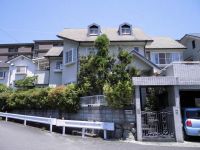
| | Kyoto, Kyoto Prefecture Nishikyo Ku 京都府京都市西京区 |
| Hankyu Kyoto Line "Katsura" Satofu 3 minutes of the bus 22 minutes petting 阪急京都線「桂」バス22分ふれあいの里歩3分 |
| ■ Southwest corner lot (south road × west waterway ・ Public road) ■ Garage digging, Parallel parking two possible Covered parking ■ Good view hope the mountains of Rakusai to show the expression of the four seasons ■南西角地(南側公道×西側水路・公道) ■掘り込み車庫、並列駐車2台可能 屋根付駐車場■四季折々の表情を見せる洛西の山並を望み眺望良好 |
| Parking two Allowed, Land 50 square meters or more, LDK18 tatami mats or more, Facing south, System kitchen, Yang per good, Immediate Available, See the mountain, Siemens south roadese-style room, Toilet 2 places, 2-story, Atrium, Ventilation good, Good view 駐車2台可、土地50坪以上、LDK18畳以上、南向き、システムキッチン、陽当り良好、即入居可、山が見える、南側道路面す、和室、トイレ2ヶ所、2階建、吹抜け、通風良好、眺望良好 |
Features pickup 特徴ピックアップ | | Parking two Allowed / Immediate Available / Land 50 square meters or more / LDK18 tatami mats or more / See the mountain / Facing south / System kitchen / Yang per good / Siemens south road / Japanese-style room / Toilet 2 places / 2-story / Atrium / Ventilation good / Good view 駐車2台可 /即入居可 /土地50坪以上 /LDK18畳以上 /山が見える /南向き /システムキッチン /陽当り良好 /南側道路面す /和室 /トイレ2ヶ所 /2階建 /吹抜け /通風良好 /眺望良好 | Price 価格 | | 29,700,000 yen 2970万円 | Floor plan 間取り | | 8LDK 8LDK | Units sold 販売戸数 | | 1 units 1戸 | Land area 土地面積 | | 214.94 sq m (registration) 214.94m2(登記) | Building area 建物面積 | | 168.28 sq m 168.28m2 | Driveway burden-road 私道負担・道路 | | Nothing, South 6m width (contact the road width 7m) 無、南6m幅(接道幅7m) | Completion date 完成時期(築年月) | | December 1988 1988年12月 | Address 住所 | | Kyoto, Kyoto Prefecture Nishikyo Ku Oekitakutsukake cho 3 京都府京都市西京区大枝北沓掛町3 | Traffic 交通 | | Hankyu Kyoto Line "Katsura" Satofu 3 minutes of the bus 22 minutes petting 阪急京都線「桂」バス22分ふれあいの里歩3分
| Contact お問い合せ先 | | TEL: 0800-603-8935 [Toll free] mobile phone ・ Also available from PHS
Caller ID is not notified
Please contact the "saw SUUMO (Sumo)"
If it does not lead, If the real estate company TEL:0800-603-8935【通話料無料】携帯電話・PHSからもご利用いただけます
発信者番号は通知されません
「SUUMO(スーモ)を見た」と問い合わせください
つながらない方、不動産会社の方は
| Building coverage, floor area ratio 建ぺい率・容積率 | | Fifty percent ・ 80% 50%・80% | Time residents 入居時期 | | Immediate available 即入居可 | Land of the right form 土地の権利形態 | | Ownership 所有権 | Structure and method of construction 構造・工法 | | Wooden 2-story 木造2階建 | Use district 用途地域 | | One low-rise 1種低層 | Overview and notices その他概要・特記事項 | | Facilities: Public Water Supply, This sewage, City gas, Parking: Garage 設備:公営水道、本下水、都市ガス、駐車場:車庫 | Company profile 会社概要 | | <Mediation> Governor of Kyoto Prefecture (2) Article 012 694 issue (stock) City life Yubinbango604-8431 Nakagyo-ku Kyoto, Kyoto Prefecture Nishinokyohara-cho, 64 Lumiere Oike 1F <仲介>京都府知事(2)第012694号(株)シティライフ〒604-8431 京都府京都市中京区西ノ京原町64 ルミエール御池1F |
Floor plan間取り図 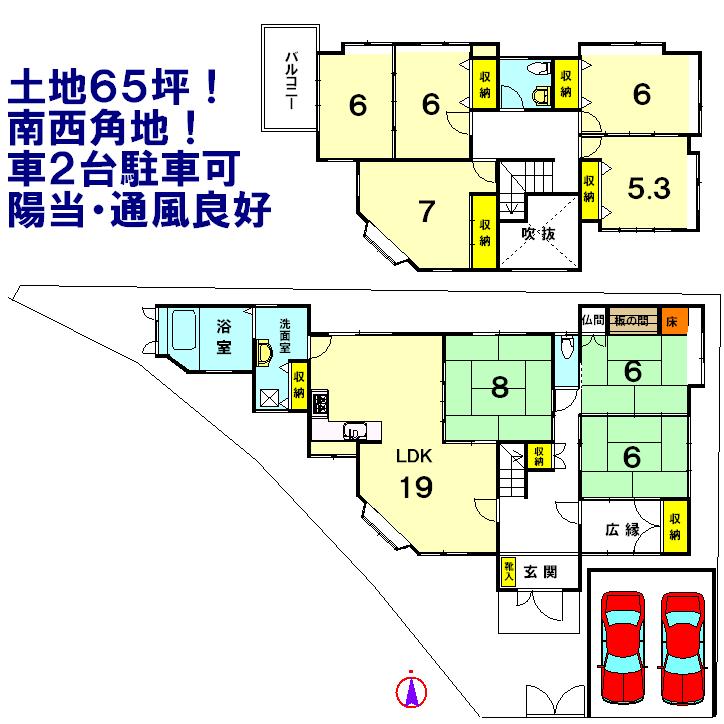 29,700,000 yen, 8LDK, Land area 214.94 sq m , Building area 168.28 sq m
2970万円、8LDK、土地面積214.94m2、建物面積168.28m2
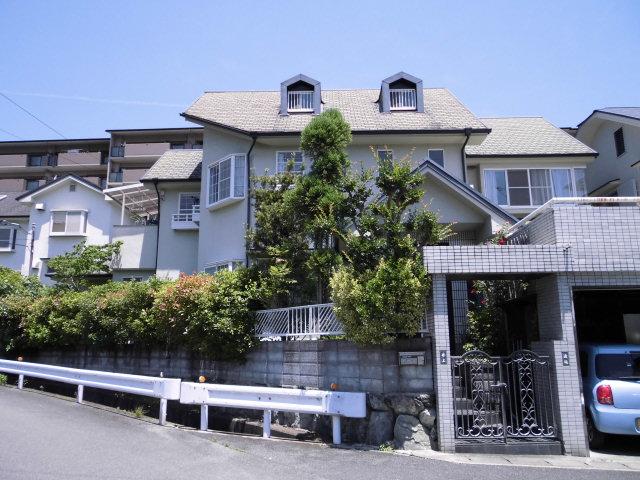 Local appearance photo
現地外観写真
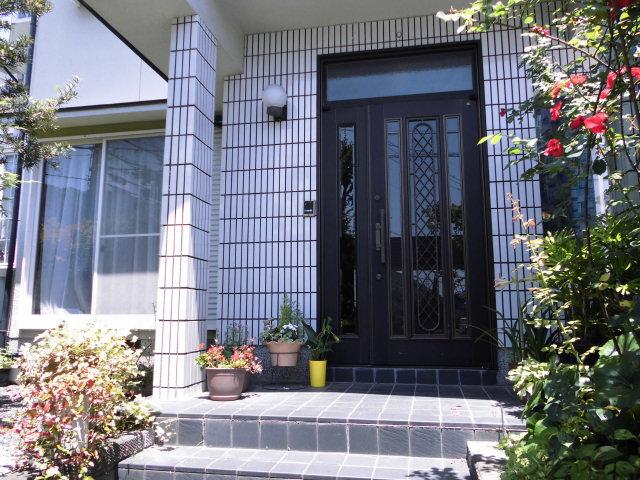 Entrance
玄関
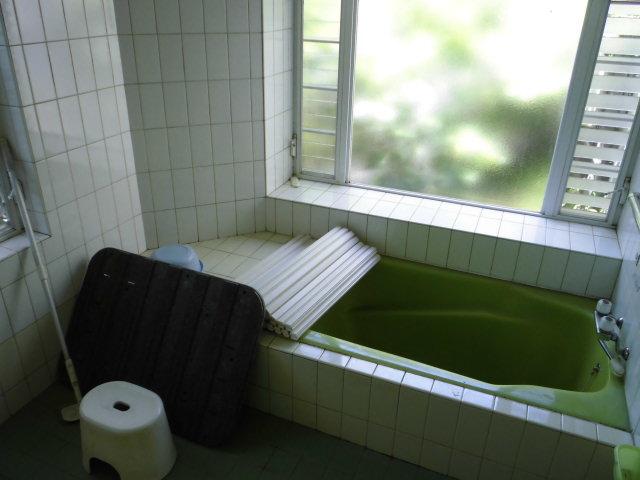 Bathroom
浴室
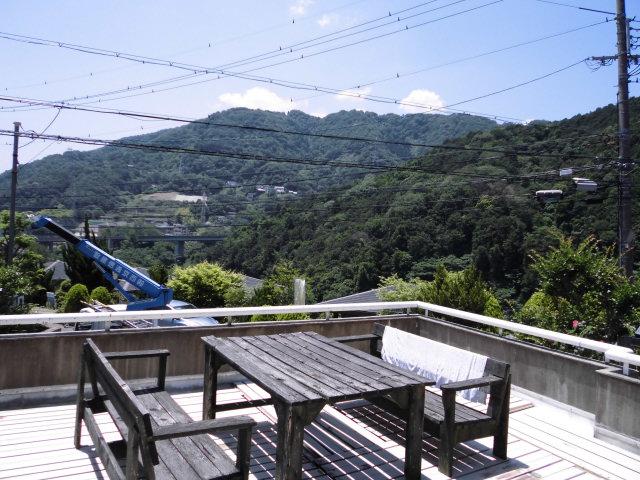 View photos from the dwelling unit
住戸からの眺望写真
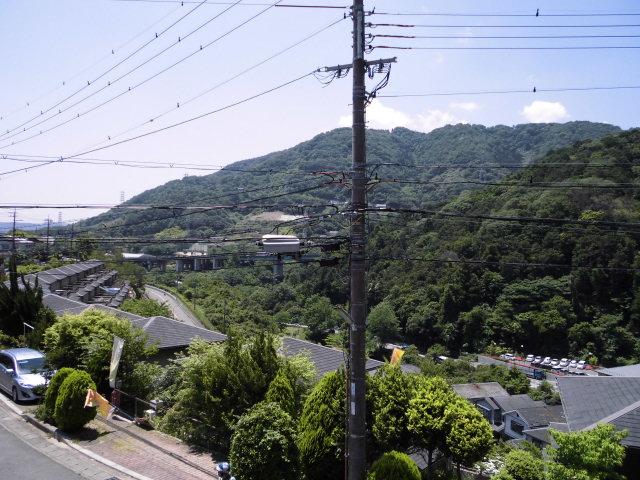 View photos from the dwelling unit
住戸からの眺望写真
Location
|







