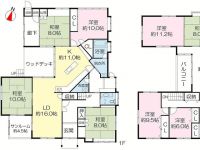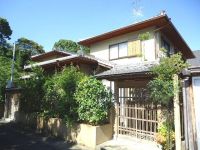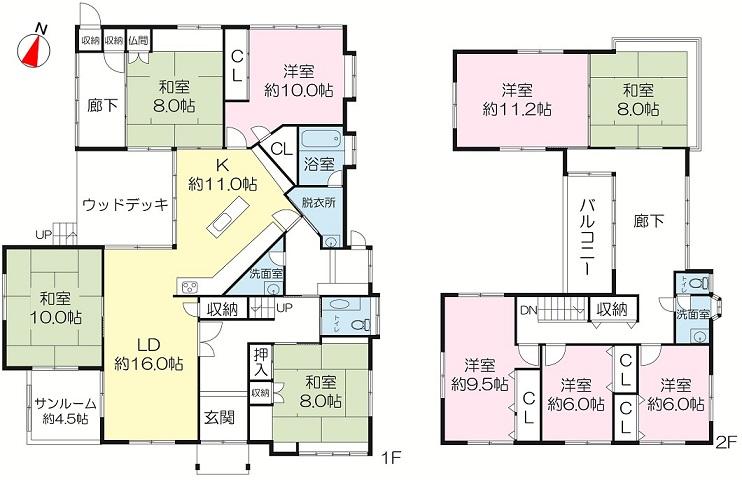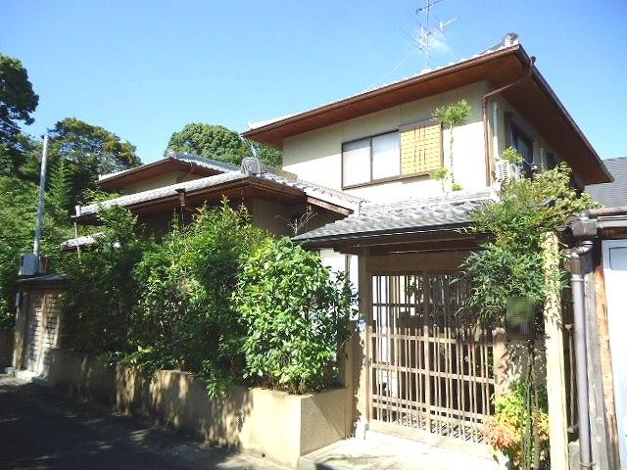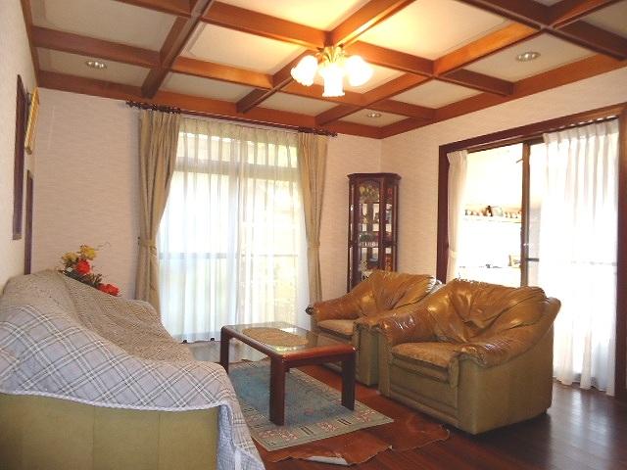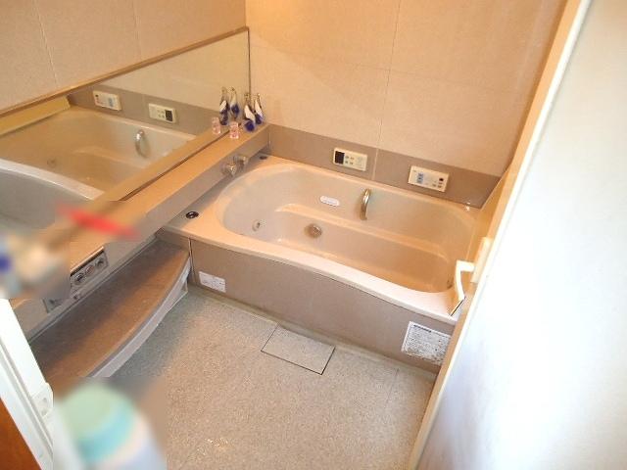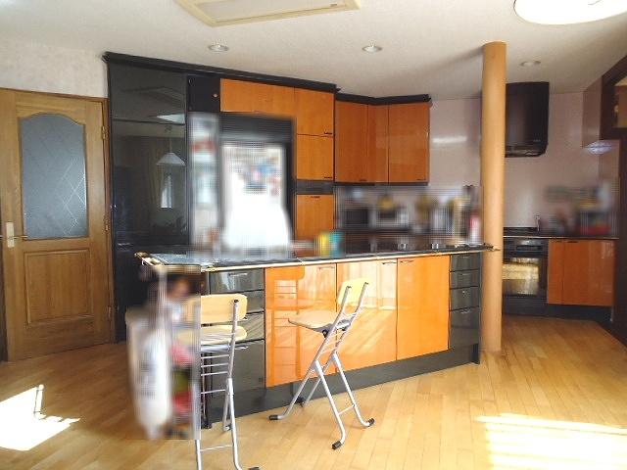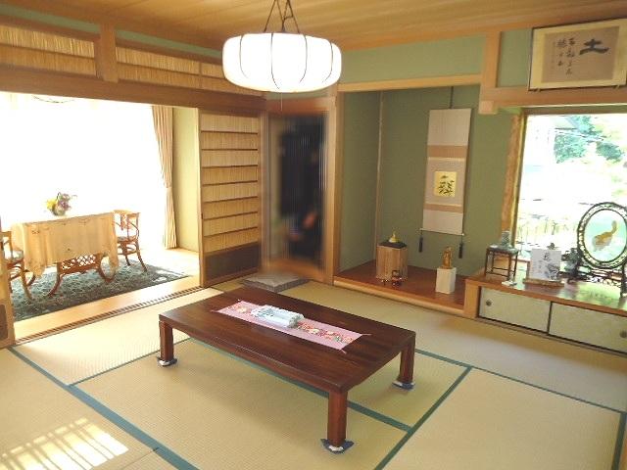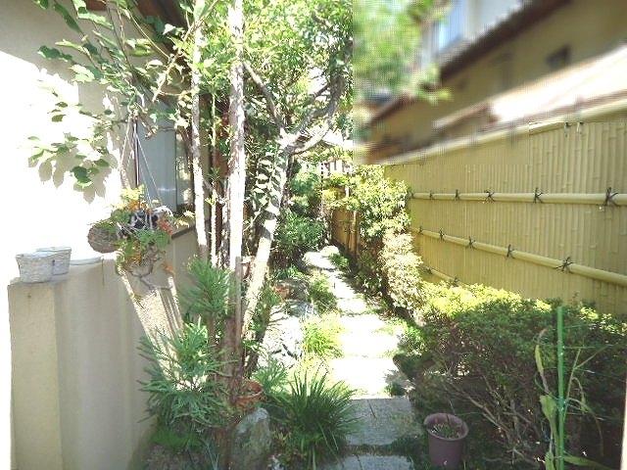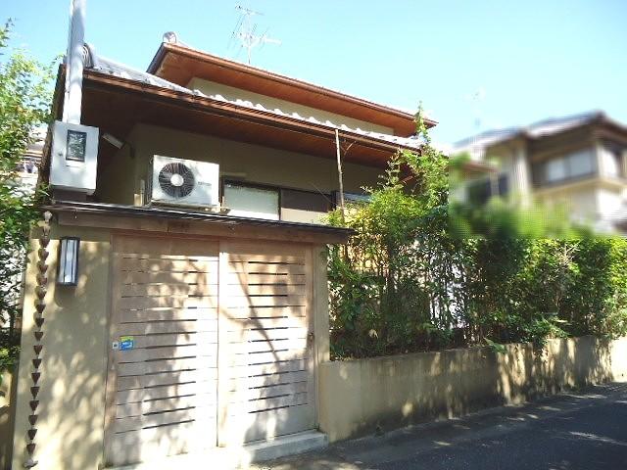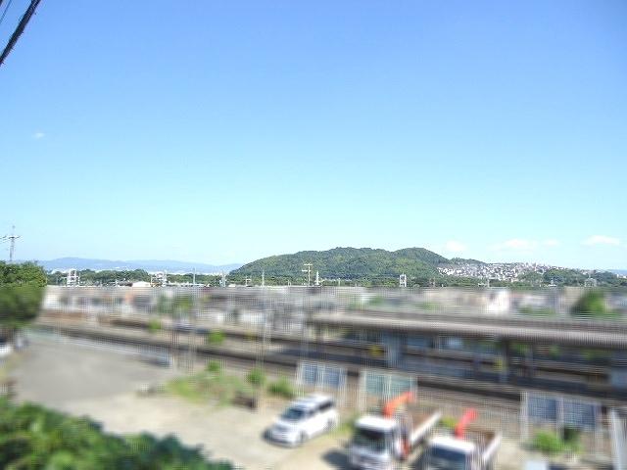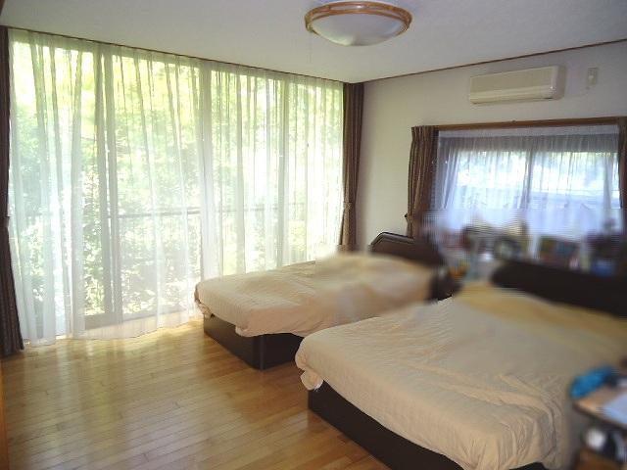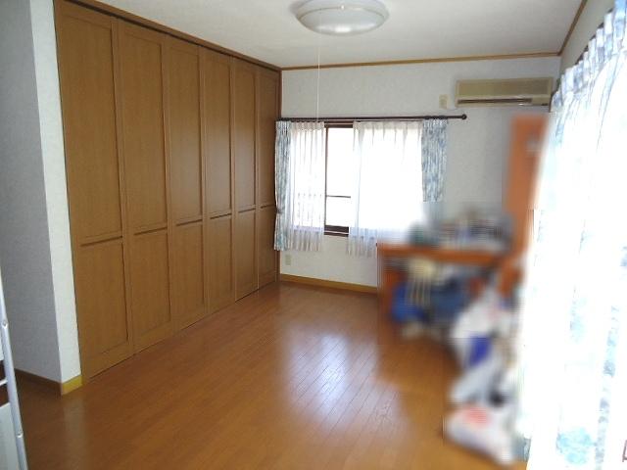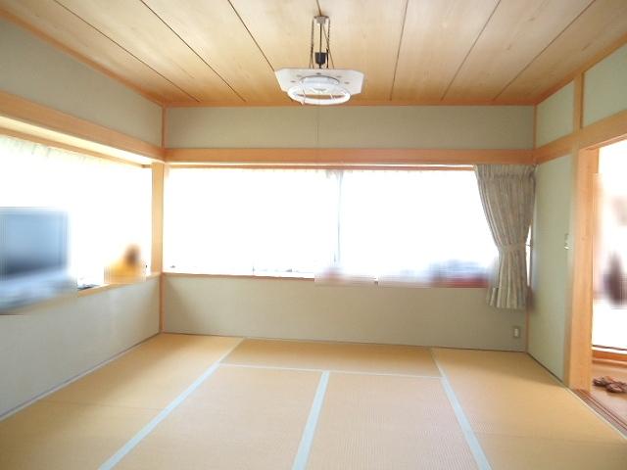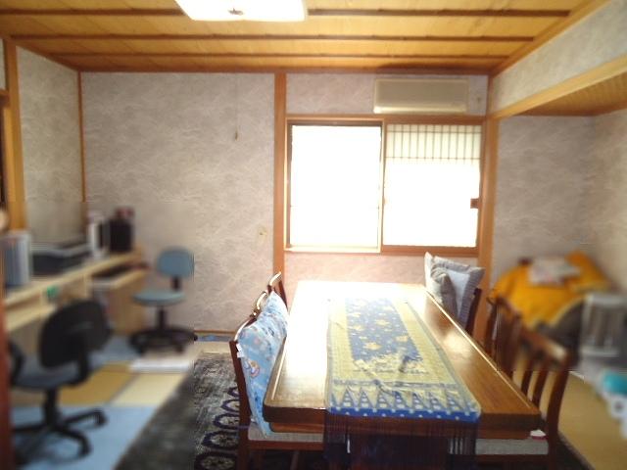|
|
Kyoto Otokuni District Ōyamazaki
京都府乙訓郡大山崎町
|
|
JR Tokaido Line "Yamazaki" walk 8 minutes
JR東海道本線「山崎」歩8分
|
|
JR Yamazaki Station walk about 8 minutes, Hankyu Oyamazaki Station walk about 11 minutes 2WAY access! Sunshine than you live facing the one road for the northwest corner lot ・ Excellent ventilation! Land about 109.7 square meters!
JR山崎駅徒歩約8分、阪急大山崎駅徒歩約11分の2WAYアクセス!北西角地の為一方路に面したお住まいより日照・通風に優れています!土地約109.7坪!
|
|
■ [Surrounding facilities] It is accessible by 920m to the "Fresco Yamazaki shop" (walk about 12 minutes) ■ And a floor plan with a margin of 9LDK, Live is an authentic Japanese-style architecture to increase the flavor enough. Lush it wrapped in nature, You can live while enjoying the transitory seasons. ■ [Room facilities] Dish washing dryer with Island system Kitchen ・ With floor heating bathroom 1620 size ・ Mist sauna ・ Wood deck ・ Sunroom ・ Moat kotatsu ■ Parking two Allowed ■ Please contact us responsible concerning properties in detail.
■【周辺施設】「フレスコ山崎店」まで920m(徒歩約12分)でアクセス可能です■9LDKの余裕ある間取りと、暮らすほどに趣を増す本格的和風建築です。緑豊かな自然に包まれ、四季の移ろいを楽しみながら暮らしていただけます。■【室内設備】食器洗乾燥機付きアイランド型システムキッチン・床暖房付き浴室1620サイズ・ミストサウナ・ウッドデッキ・サンルーム・堀コタツ■駐車2台可■物件詳細につきましては弊社担当までお問い合わせください。
|
Features pickup 特徴ピックアップ | | Parking two Allowed / 2 along the line more accessible / LDK20 tatami mats or more / Land more than 100 square meters / System kitchen / Around traffic fewer / Corner lot / Garden more than 10 square meters / Natural materials / Bathroom 1 tsubo or more / 2-story / Wood deck / Good view / Located on a hill 駐車2台可 /2沿線以上利用可 /LDK20畳以上 /土地100坪以上 /システムキッチン /周辺交通量少なめ /角地 /庭10坪以上 /自然素材 /浴室1坪以上 /2階建 /ウッドデッキ /眺望良好 /高台に立地 |
Price 価格 | | 120 million yen 1億2000万円 |
Floor plan 間取り | | 9LDK + S (storeroom) 9LDK+S(納戸) |
Units sold 販売戸数 | | 1 units 1戸 |
Land area 土地面積 | | 362.74 sq m (109.72 tsubo) (Registration) 362.74m2(109.72坪)(登記) |
Building area 建物面積 | | 297.68 sq m (90.04 tsubo) (Registration) 297.68m2(90.04坪)(登記) |
Driveway burden-road 私道負担・道路 | | Nothing, North 4.8m width, West 4m width 無、北4.8m幅、西4m幅 |
Completion date 完成時期(築年月) | | December 1991 1991年12月 |
Address 住所 | | Kyoto Otokuni District Ōyamazaki shaped Oyamazaki Sublocality Tanida 京都府乙訓郡大山崎町字大山崎小字谷田 |
Traffic 交通 | | JR Tokaido Line "Yamazaki" walk 8 minutes
Hankyu Kyoto Line "Oyamazaki" walk 11 minutes JR東海道本線「山崎」歩8分
阪急京都線「大山崎」歩11分
|
Related links 関連リンク | | [Related Sites of this company] 【この会社の関連サイト】 |
Person in charge 担当者より | | Person in charge of real-estate and building Iwamoto Koji Age: 40 Daigyokai experience: to earn the 16-year customer per person per person of smile, Purchase of and without many times in a lifetime real estate, I will be happy to help you sell. Guidance until serving consent, Since available upon consultation, Please feel free to contact us. 担当者宅建岩元 幸二年齢:40代業界経験:16年お客様お一人お一人の笑顔をいただけるよう、一生に何度とない不動産の購入、売却のお手伝いをさせていただきます。ご納得いただけるまでご案内、ご相談承りますので、お気軽にお問い合わせください。 |
Contact お問い合せ先 | | TEL: 0800-603-1624 [Toll free] mobile phone ・ Also available from PHS
Caller ID is not notified
Please contact the "saw SUUMO (Sumo)"
If it does not lead, If the real estate company TEL:0800-603-1624【通話料無料】携帯電話・PHSからもご利用いただけます
発信者番号は通知されません
「SUUMO(スーモ)を見た」と問い合わせください
つながらない方、不動産会社の方は
|
Building coverage, floor area ratio 建ぺい率・容積率 | | 40% ・ 60% 40%・60% |
Time residents 入居時期 | | Consultation 相談 |
Land of the right form 土地の権利形態 | | Ownership 所有権 |
Structure and method of construction 構造・工法 | | Wooden 2-story 木造2階建 |
Use district 用途地域 | | One low-rise 1種低層 |
Other limitations その他制限事項 | | Residential land development construction regulation area, Height district, Scenic zone 宅地造成工事規制区域、高度地区、風致地区 |
Overview and notices その他概要・特記事項 | | Contact: Iwamoto Koji, Facilities: Public Water Supply, This sewage, Individual LPG, Parking: Garage 担当者:岩元 幸二、設備:公営水道、本下水、個別LPG、駐車場:車庫 |
Company profile 会社概要 | | <Mediation> Minister of Land, Infrastructure and Transport (14) No. 000395 Hankyu Realty Co., Hankyu housing Plaza Nagaoka Yubinbango617-0824 Kyoto Nagaokakyo Tenjin 1-30-1 <仲介>国土交通大臣(14)第000395号阪急不動産(株)阪急ハウジングプラザ長岡〒617-0824 京都府長岡京市天神1-30-1 |
