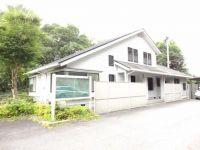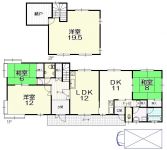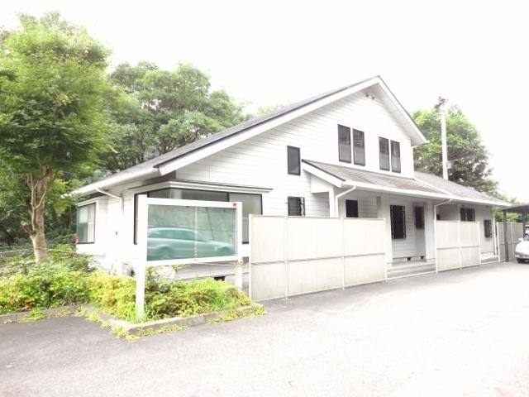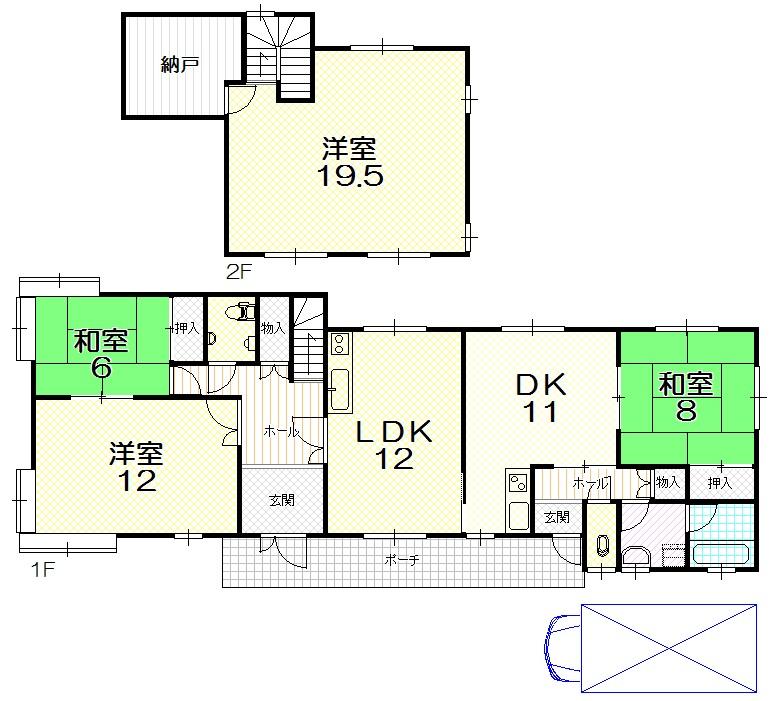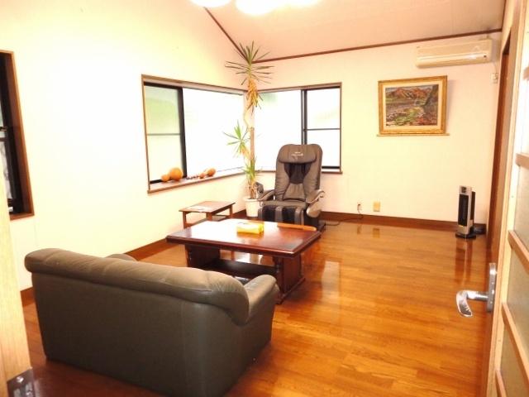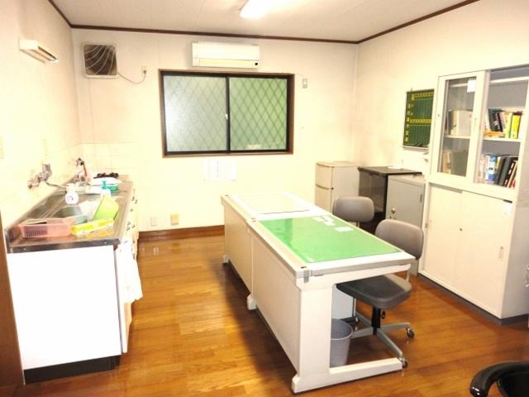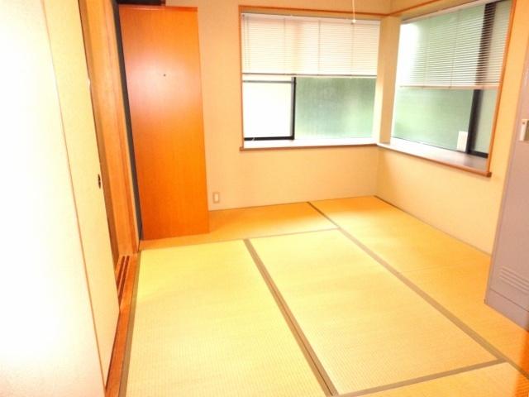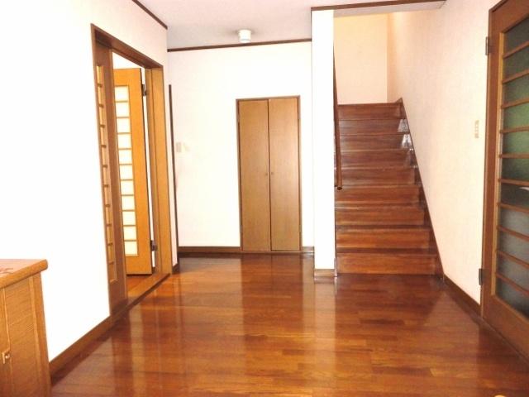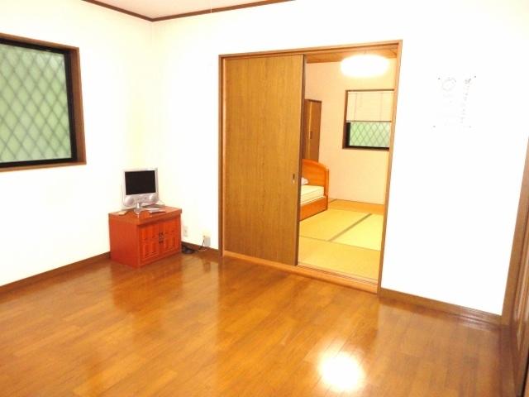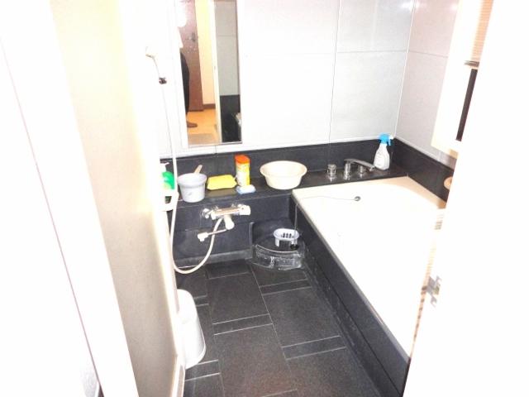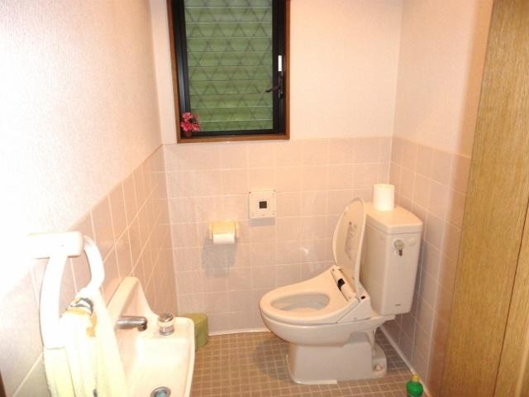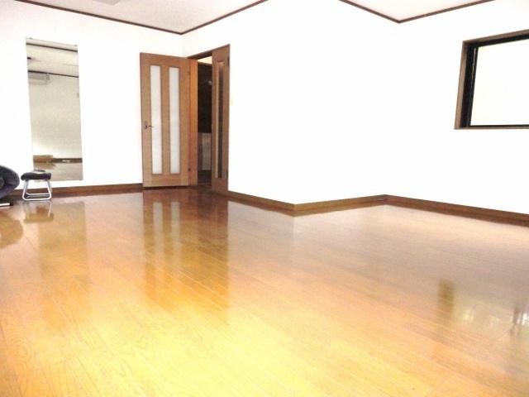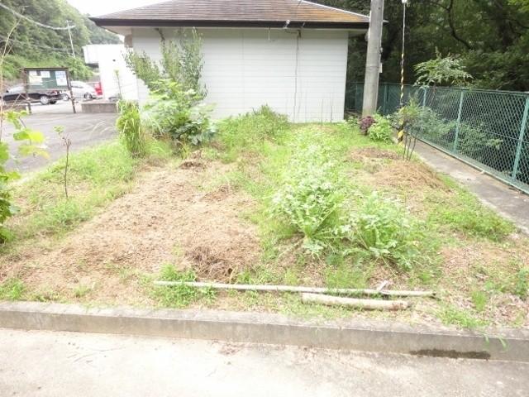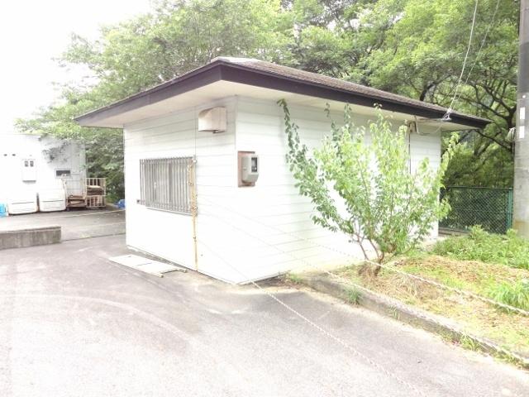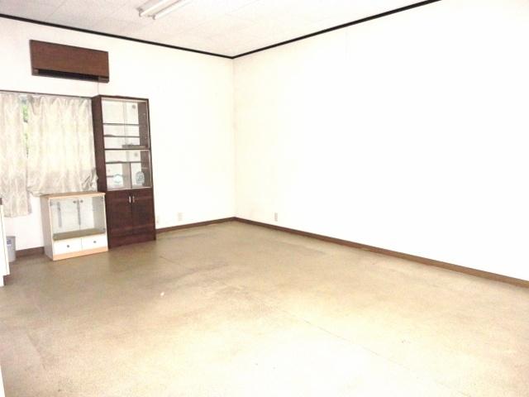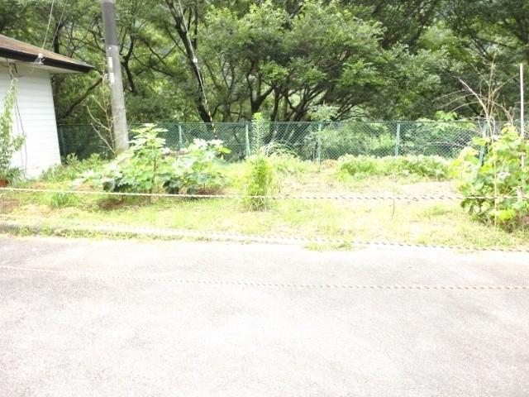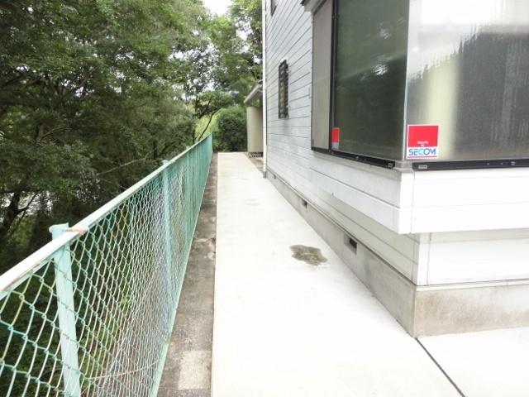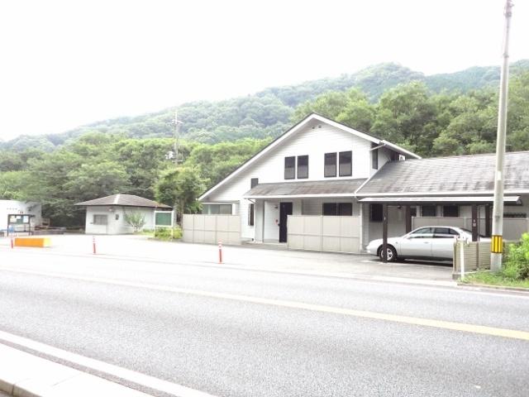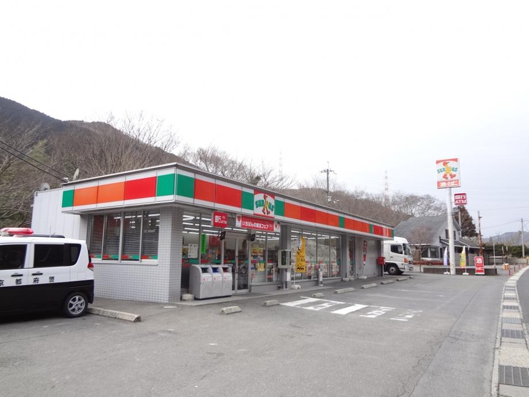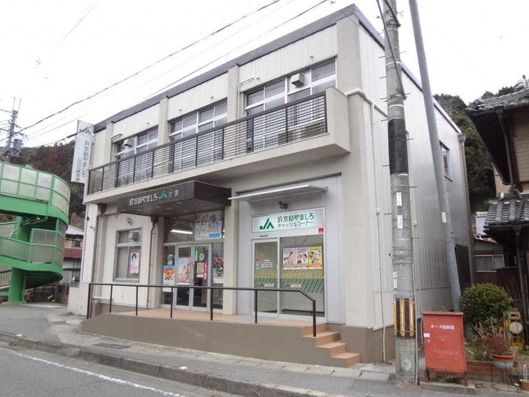|
|
Kyoto Sagara-gun Kasagi
京都府相楽郡笠置町
|
|
JR Kansai Main Line "Kasagi" walking 24 minutes
JR関西本線「笠置」歩24分
|
|
Land 290.4 square meters! How is freedom of the two-family house on large site ☆ Floor plan of 4SLDK + DK is perfect for the office and shops! Please feel free to contact us ☆ 0120-3355-39 until (Thank You) ☆
土地290.4坪!広い敷地に使い方自由自在の二世帯住宅です☆4SLDK+DKの間取りは事務所や店舗にぴったり!お気軽にお問い合わせ下さい☆0120-3355-39(サンキュー)まで☆
|
|
☆ Since the national road lines are also many good location car street! ☆ The vicinity of the natural rich, Also camping and hot springs. Such as having a swim in a river and BBQ, Please feel free to enjoy the outdoor activities ☆ Car can also be parked in the fully! It is also possible to pay in Tashinan the kitchen garden is in the field space. ☆ Away: 25.11m2 ☆ Kasagi elementary school ・ Kasagi junior high school
☆国道線沿いなので車通りも多く好立地!☆自然豊かな近辺には、キャンプ場や温泉地も。川遊びやBBQなど、野外活動を気軽に楽しんでいただけます☆車も存分に駐車可能!畑スペースでは家庭菜園を嗜んで頂くことも可能です。☆離れ:25.11m2 ☆笠置小学校・笠置中学校
|
Features pickup 特徴ピックアップ | | Parking three or more possible / Immediate Available / Land more than 100 square meters / Or more before road 6m / Japanese-style room / garden / Home garden / Bathroom 1 tsubo or more / 2-story / Warm water washing toilet seat / The window in the bathroom / TV monitor interphone / All room 6 tatami mats or more / Storeroom / 2 family house / field 駐車3台以上可 /即入居可 /土地100坪以上 /前道6m以上 /和室 /庭 /家庭菜園 /浴室1坪以上 /2階建 /温水洗浄便座 /浴室に窓 /TVモニタ付インターホン /全居室6畳以上 /納戸 /2世帯住宅 /畑 |
Price 価格 | | 22,800,000 yen 2280万円 |
Floor plan 間取り | | 5LDK + S (storeroom) 5LDK+S(納戸) |
Units sold 販売戸数 | | 1 units 1戸 |
Land area 土地面積 | | 960 sq m (290.39 tsubo) (Registration) 960m2(290.39坪)(登記) |
Building area 建物面積 | | 161.21 sq m (48.76 tsubo) (Registration) 161.21m2(48.76坪)(登記) |
Driveway burden-road 私道負担・道路 | | Nothing, Northeast 10m width 無、北東10m幅 |
Completion date 完成時期(築年月) | | April 1996 1996年4月 |
Address 住所 | | Oaza kiriyama Sublocality Kusahatake Kyoto Sagara-gun Kasagi 京都府相楽郡笠置町大字切山小字草畑 |
Traffic 交通 | | JR Kansai Main Line "Kasagi" walking 24 minutes JR関西本線「笠置」歩24分
|
Related links 関連リンク | | [Related Sites of this company] 【この会社の関連サイト】 |
Person in charge 担当者より | | Rep Konishi Age: 30 Daigyokai experience: of the 9-year dream Upon purchase My Home, Hope conditions from your anxiety point or questions anything, please contact us, etc. point. So happy, It will be supported by the full force. 担当者小西年齢:30代業界経験:9年夢のマイホームを購入するにあたり、ご希望条件からご不安な点やご不明な点等何でもご相談下さい。ご満足頂けるよう、全力でサポートさせて頂きます。 |
Contact お問い合せ先 | | TEL: 0800-808-7262 [Toll free] mobile phone ・ Also available from PHS
Caller ID is not notified
Please contact the "saw SUUMO (Sumo)"
If it does not lead, If the real estate company TEL:0800-808-7262【通話料無料】携帯電話・PHSからもご利用いただけます
発信者番号は通知されません
「SUUMO(スーモ)を見た」と問い合わせください
つながらない方、不動産会社の方は
|
Building coverage, floor area ratio 建ぺい率・容積率 | | Ten percent ・ 20% 10%・20% |
Time residents 入居時期 | | Immediate available 即入居可 |
Land of the right form 土地の権利形態 | | Ownership 所有権 |
Structure and method of construction 構造・工法 | | Wooden 2-story 木造2階建 |
Use district 用途地域 | | City planning area outside 都市計画区域外 |
Overview and notices その他概要・特記事項 | | Contact: Konishi, Facilities: Public Water Supply, Parking: car space 担当者:小西、設備:公営水道、駐車場:カースペース |
Company profile 会社概要 | | <Mediation> Governor of Kyoto Prefecture (1) No. 012993 (Ltd.) House project Yubinbango612-8012 Kyoto Fushimi-ku, Kyoto Momoyamachotoyama 69 <仲介>京都府知事(1)第012993号(株)ハウスプロジェクト〒612-8012 京都府京都市伏見区桃山町遠山69 |
