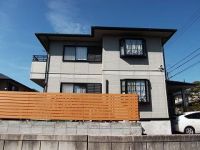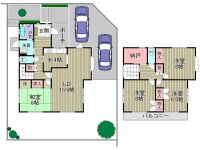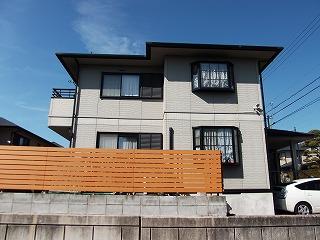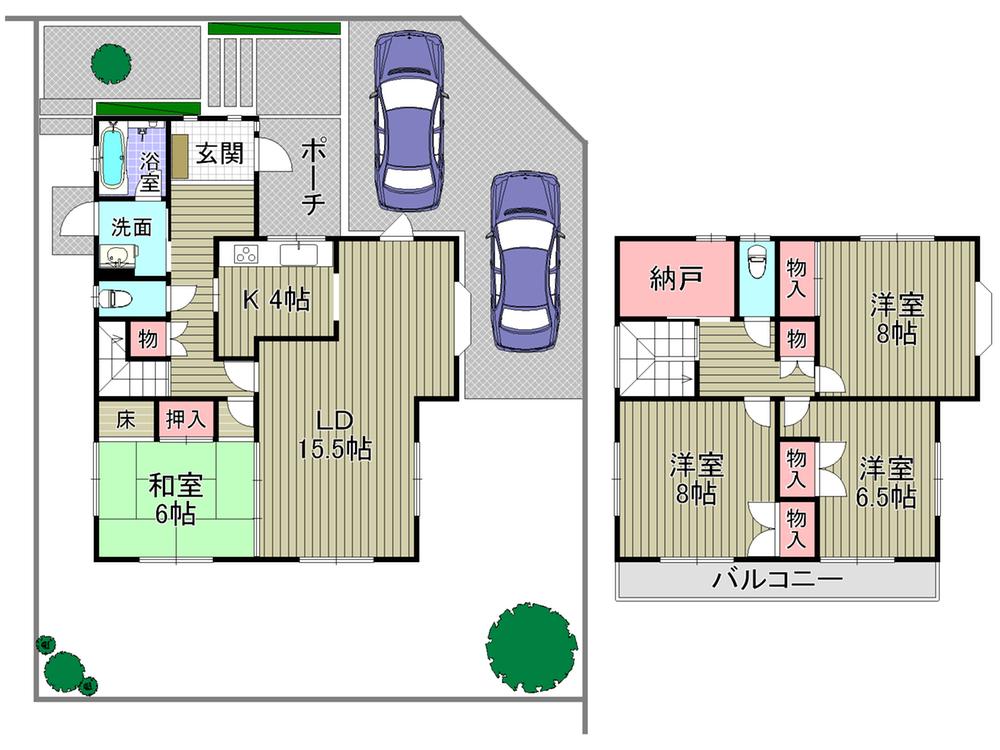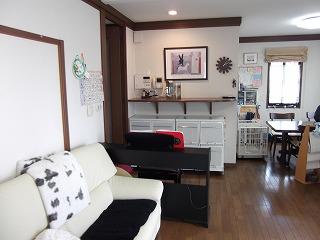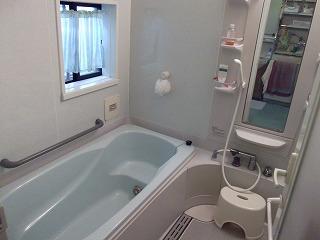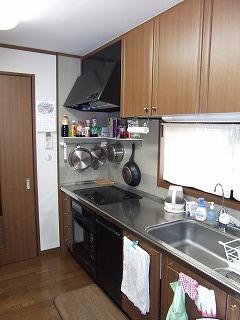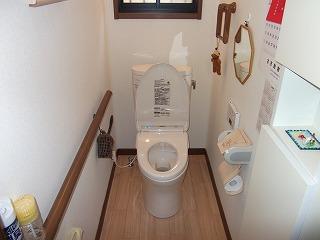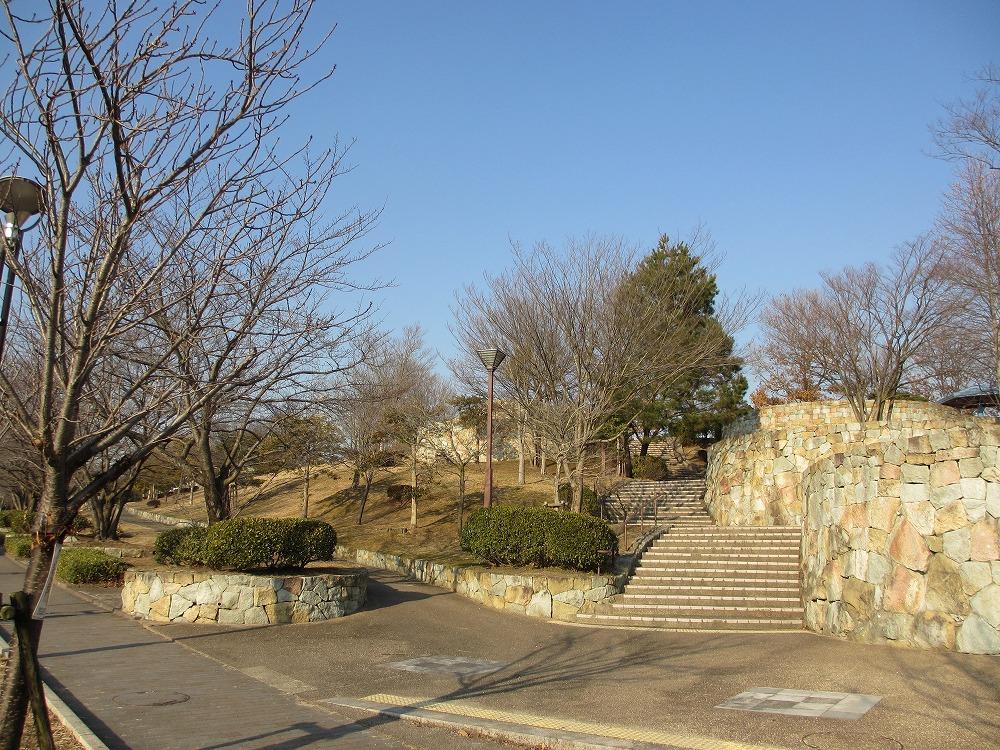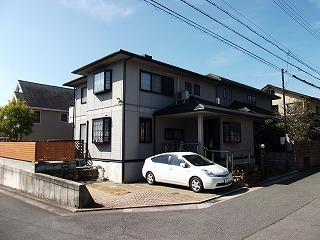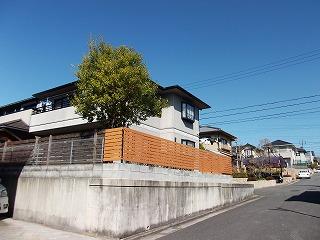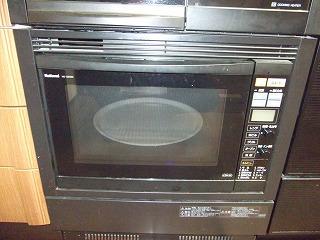|
|
Kyoto Sagara-gun Seika
京都府相楽郡精華町
|
|
Kintetsu Keihanna line "Gakken Nara Tomikeoka" bus 11 minutes Toko elementary school walk 3 minutes
近鉄けいはんな線「学研奈良登美ヶ丘」バス11分東光小学校歩3分
|
|
◆ September 1999 architecture ◆ PanaHome of mansion ◆ Northeast corner lot ◆ South side one step lower yang per good
◆平成11年9月建築◆パナホームの邸◆北東角地◆南側一段低く陽当り良好
|
|
■ Land 214.10 sq m (64.76 square meters) ■ Building 125.77 sq m (38.04 square meters) ■ Up to about Toritani park 190m ■ 2 wayside available
■土地214.10m2(64.76坪)■建物125.77m2(38.04坪)■鳥谷公園まで約190m■2沿線利用可能
|
Features pickup 特徴ピックアップ | | Year Available / Parking two Allowed / 2 along the line more accessible / Land 50 square meters or more / LDK18 tatami mats or more / System kitchen / A quiet residential area / Or more before road 6m / Corner lot / Japanese-style room / Starting station / Shaping land / Garden more than 10 square meters / Toilet 2 places / Bathroom 1 tsubo or more / 2-story / South balcony / Nantei / Underfloor Storage / TV monitor interphone / Leafy residential area / Storeroom / Readjustment land within 年内入居可 /駐車2台可 /2沿線以上利用可 /土地50坪以上 /LDK18畳以上 /システムキッチン /閑静な住宅地 /前道6m以上 /角地 /和室 /始発駅 /整形地 /庭10坪以上 /トイレ2ヶ所 /浴室1坪以上 /2階建 /南面バルコニー /南庭 /床下収納 /TVモニタ付インターホン /緑豊かな住宅地 /納戸 /区画整理地内 |
Price 価格 | | 28.5 million yen 2850万円 |
Floor plan 間取り | | 4LDK + S (storeroom) 4LDK+S(納戸) |
Units sold 販売戸数 | | 1 units 1戸 |
Total units 総戸数 | | 1 units 1戸 |
Land area 土地面積 | | 214.1 sq m (64.76 tsubo) (Registration) 214.1m2(64.76坪)(登記) |
Building area 建物面積 | | 125.77 sq m (38.04 tsubo) (Registration) 125.77m2(38.04坪)(登記) |
Driveway burden-road 私道負担・道路 | | Nothing, Northeast 6m width, East 6m width 無、北東6m幅、東6m幅 |
Completion date 完成時期(築年月) | | September 1999 1999年9月 |
Address 住所 | | Kyoto Sagara-gun Seika Hikaridai 8 京都府相楽郡精華町光台8 |
Traffic 交通 | | Kintetsu Keihanna line "Gakken Nara Tomikeoka" bus 11 minutes Toko elementary school walk 3 minutes
Kintetsu Kyoto Line "Shinhosono" bus 19 minutes Toko elementary school walk 3 minutes 近鉄けいはんな線「学研奈良登美ヶ丘」バス11分東光小学校歩3分
近鉄京都線「新祝園」バス19分東光小学校歩3分
|
Person in charge 担当者より | | Person in charge of real-estate and building Onishi Satoshi Age: 40 Daigyokai Experience: 23 Toshikita Tomikeoka ・ AzumaTomikeoka ・ NakaTomikeoka ・ West Tomikeoka ・ Tomikeoka ・ Shoyodai ・ Save on Hikaridai residential area Please leave me. Taking advantage of 23 years of career, As happy with the customer, I will do my best in all sincerity. 担当者宅建大西 聡年齢:40代業界経験:23年北登美ヶ丘・東登美ヶ丘・中登美ヶ丘・西登美ヶ丘・登美ヶ丘・松陽台・光台住宅地のことなら私にお任せ下さい。23年間のキャリアを生かして、お客様にご満足いただける様、誠心誠意頑張ります。 |
Contact お問い合せ先 | | TEL: 0800-603-0451 [Toll free] mobile phone ・ Also available from PHS
Caller ID is not notified
Please contact the "saw SUUMO (Sumo)"
If it does not lead, If the real estate company TEL:0800-603-0451【通話料無料】携帯電話・PHSからもご利用いただけます
発信者番号は通知されません
「SUUMO(スーモ)を見た」と問い合わせください
つながらない方、不動産会社の方は
|
Building coverage, floor area ratio 建ぺい率・容積率 | | 40% ・ 60% 40%・60% |
Time residents 入居時期 | | Consultation 相談 |
Land of the right form 土地の権利形態 | | Ownership 所有権 |
Structure and method of construction 構造・工法 | | Light-gauge steel 2-story 軽量鉄骨2階建 |
Use district 用途地域 | | One low-rise 1種低層 |
Other limitations その他制限事項 | | Regulations have by the Landscape Act 景観法による規制有 |
Overview and notices その他概要・特記事項 | | Contact: Onishi Satoshi, Facilities: Public Water Supply, This sewage, City gas, Parking: car space 担当者:大西 聡、設備:公営水道、本下水、都市ガス、駐車場:カースペース |
Company profile 会社概要 | | <Mediation> Minister of Land, Infrastructure and Transport (9) No. 003123 No. Kintetsu Real Estate Co., Ltd. Tomigaoka office Yubinbango631-0003 Nara community Tomikeoka 6-1-1 <仲介>国土交通大臣(9)第003123号近鉄不動産(株)登美ケ丘営業所〒631-0003 奈良県奈良市中登美ヶ丘6-1-1 |
