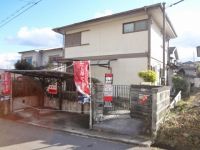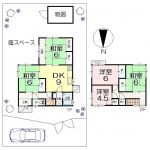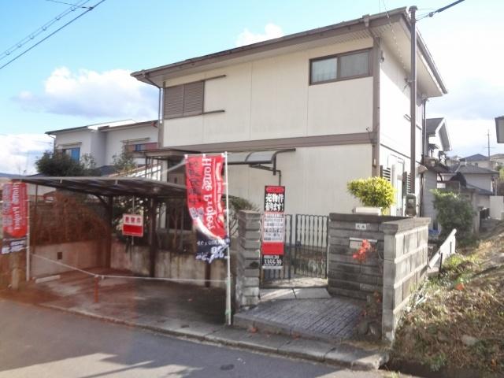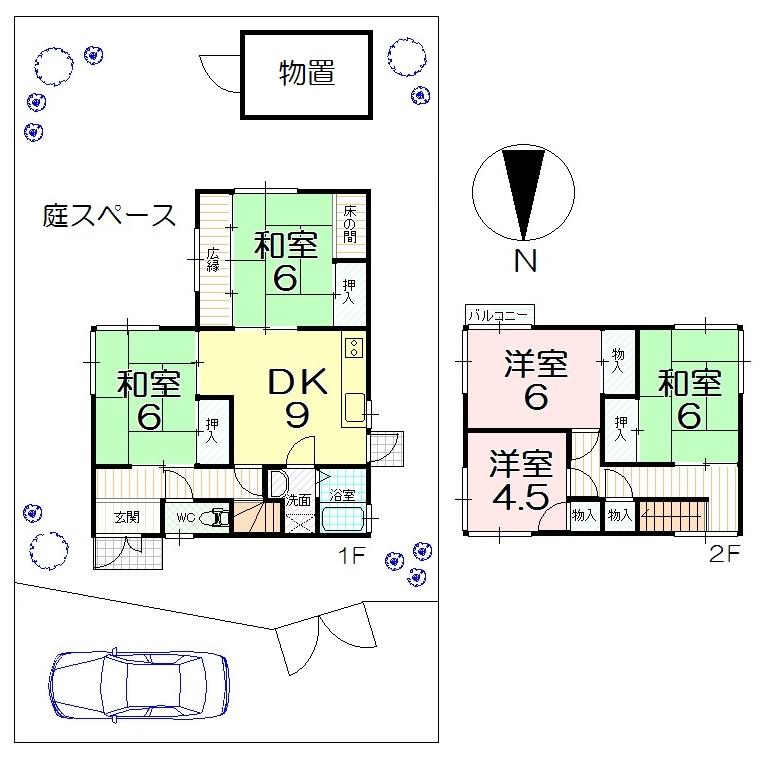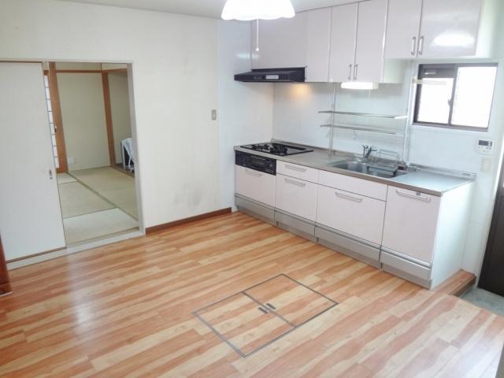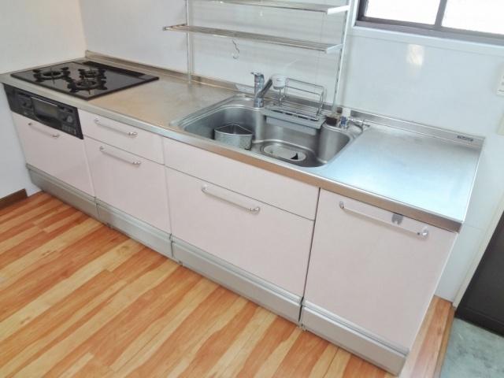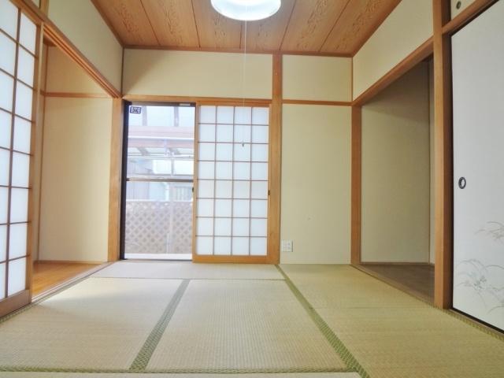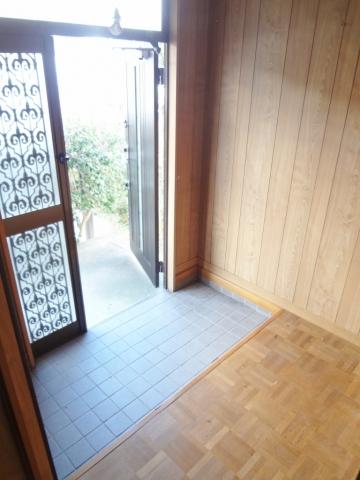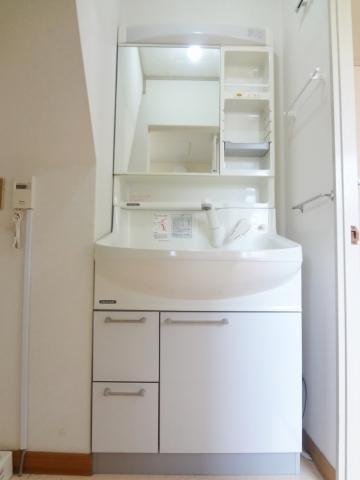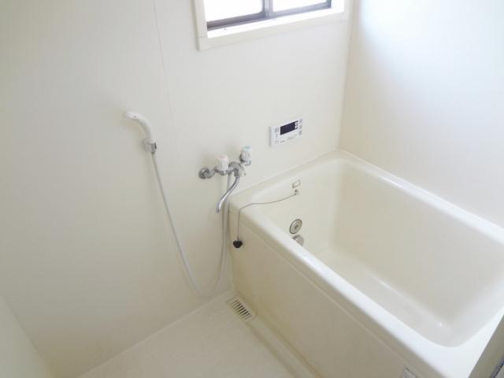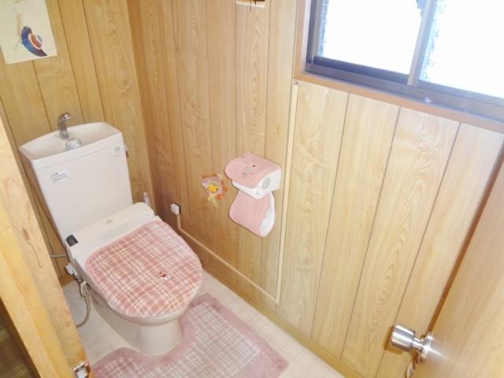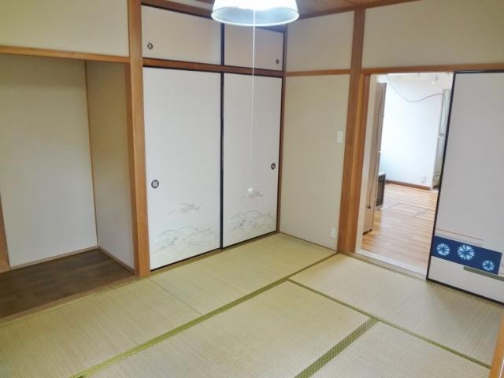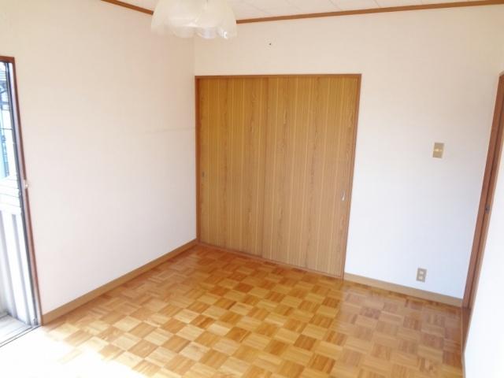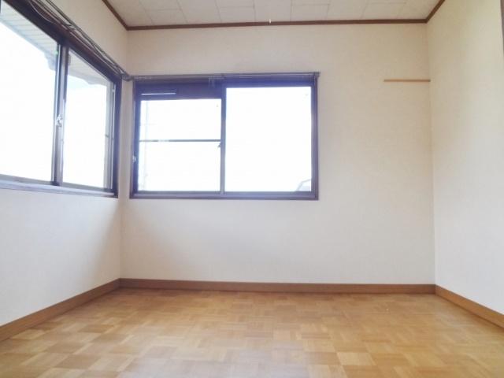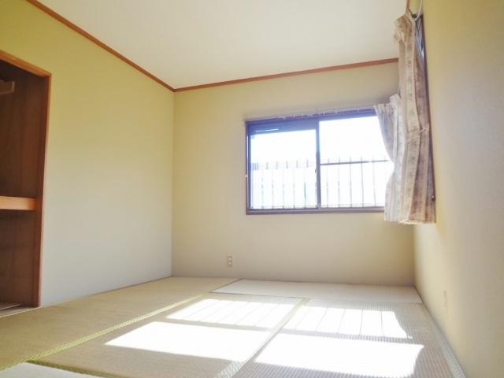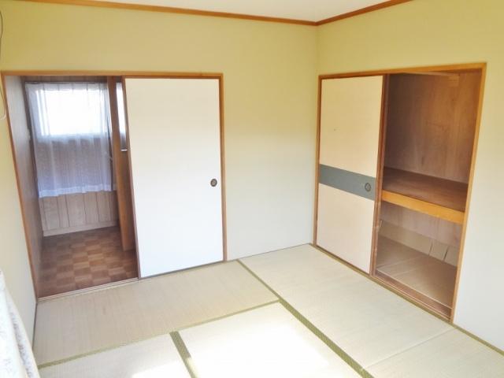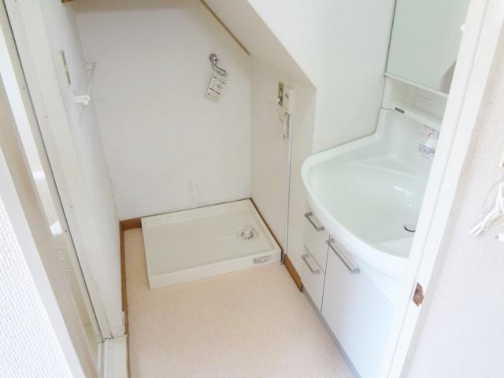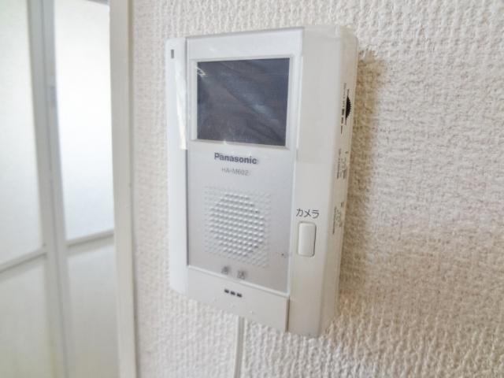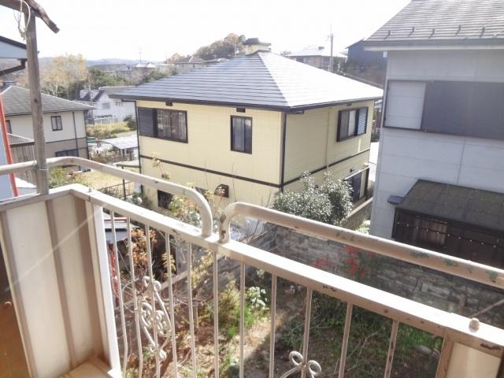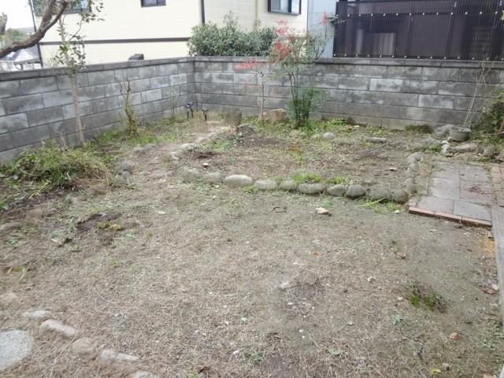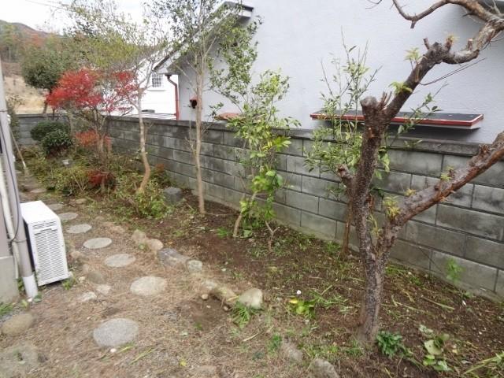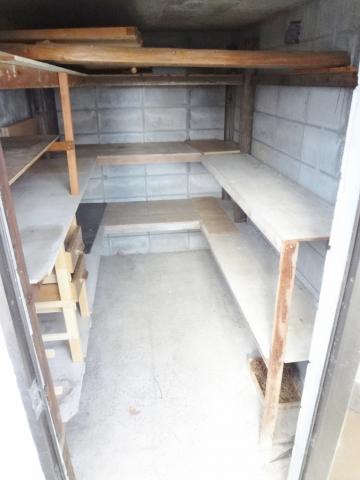|
|
Kyoto Sōraku District Minamiyamashiro
京都府相楽郡南山城村
|
|
JR Kansai Main Line "Tsukigaseguchi" walk 16 minutes
JR関西本線「月ケ瀬口」歩16分
|
|
59 square meters of land in a quiet residential area! Customers who want a peaceful rural life, There is the perfect home ☆ Information can be at any time! Please feel free to contact us ☆ 0120-3355-39 until (Thank You) ☆
閑静な住宅地に土地59坪!穏やかな田舎暮らしを望まれるお客様、ぴったりのお家あります☆案内随時可能!お気軽にお問合せ下さい☆0120-3355-39(サンキュー)まで☆
|
|
☆ Southeast-facing garden is you can enjoy a good kitchen garden and gardening per yang. ☆ Comfortable floor plan all room storage space fully equipped spacious 5DK! ☆ Large site is about 59 square meters! Parking with space ☆ 2011 Water heater exchange already
☆南東向きのお庭は陽当たり良好家庭菜園やガーデニングを楽しんで頂けます。☆ゆったり5DKの快適間取り全居室収納スペース完備!☆広い敷地は約59坪!駐車スペース付☆平成23年 給湯器交換済
|
Features pickup 特徴ピックアップ | | Immediate Available / Land 50 square meters or more / System kitchen / Yang per good / All room storage / A quiet residential area / Or more before road 6m / Japanese-style room / garden / 2-story / South balcony / Nantei / The window in the bathroom / Leafy residential area 即入居可 /土地50坪以上 /システムキッチン /陽当り良好 /全居室収納 /閑静な住宅地 /前道6m以上 /和室 /庭 /2階建 /南面バルコニー /南庭 /浴室に窓 /緑豊かな住宅地 |
Price 価格 | | 7.8 million yen 780万円 |
Floor plan 間取り | | 5DK 5DK |
Units sold 販売戸数 | | 1 units 1戸 |
Total units 総戸数 | | 1 units 1戸 |
Land area 土地面積 | | 196.8 sq m (59.53 tsubo) (Registration) 196.8m2(59.53坪)(登記) |
Building area 建物面積 | | 96.49 sq m (29.18 tsubo) (Registration) 96.49m2(29.18坪)(登記) |
Driveway burden-road 私道負担・道路 | | Nothing, North 6m width 無、北6m幅 |
Completion date 完成時期(築年月) | | February 1982 1982年2月 |
Address 住所 | | Kyoto Sōraku District Minamiyamashiro Oaza Kitaokawara Sublocality Kamanoko 京都府相楽郡南山城村大字北大河原小字釜ノ子 |
Traffic 交通 | | JR Kansai Main Line "Tsukigaseguchi" walk 16 minutes JR関西本線「月ケ瀬口」歩16分
|
Related links 関連リンク | | [Related Sites of this company] 【この会社の関連サイト】 |
Person in charge 担当者より | | Rep Yamamoto Age: 30 Daigyokai experience: was in the 10 years the construction industry has been working for about 20 years. Taking advantage of its experience, There is a confidence to propose a good thing. I think our customers to give the impression is that it is mission, I will be dating in full force. 担当者山本年齢:30代業界経験:10年建築業界で約20年勤めてきました。その経験を活かし、良い物件をご提案する自信があります。お客様に感動を与えるのが使命だと思い、全力でお付き合いさせていただきます。 |
Contact お問い合せ先 | | TEL: 0800-808-7262 [Toll free] mobile phone ・ Also available from PHS
Caller ID is not notified
Please contact the "saw SUUMO (Sumo)"
If it does not lead, If the real estate company TEL:0800-808-7262【通話料無料】携帯電話・PHSからもご利用いただけます
発信者番号は通知されません
「SUUMO(スーモ)を見た」と問い合わせください
つながらない方、不動産会社の方は
|
Building coverage, floor area ratio 建ぺい率・容積率 | | 70% ・ 400% 70%・400% |
Time residents 入居時期 | | Immediate available 即入居可 |
Land of the right form 土地の権利形態 | | Ownership 所有権 |
Structure and method of construction 構造・工法 | | Wooden 2-story part of light-gauge steel 木造2階建一部軽量鉄骨 |
Use district 用途地域 | | City planning area outside 都市計画区域外 |
Overview and notices その他概要・特記事項 | | Contact: Yamamoto, Facilities: Public Water Supply, Parking: car space 担当者:山本、設備:公営水道、駐車場:カースペース |
Company profile 会社概要 | | <Mediation> Governor of Kyoto Prefecture (1) No. 012993 (Ltd.) House project Yubinbango612-8012 Kyoto Fushimi-ku, Kyoto Momoyamachotoyama 69 <仲介>京都府知事(1)第012993号(株)ハウスプロジェクト〒612-8012 京都府京都市伏見区桃山町遠山69 |
