Used Homes » Kansai » Kyoto » Tsuzuki District
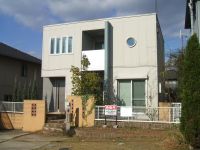 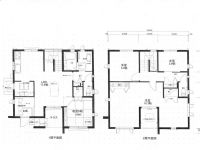
| | Kyoto Prefecture Tsuzuki District Ujitawara 京都府綴喜郡宇治田原町 |
| Keihan Uji Line "Uji" car 16km 京阪宇治線「宇治」車16km |
| Secom, Parking three or more possible, Land 50 square meters or more, See the mountain, Facing south, System kitchen, Yang per good, Siemens south road, A quiet residential area, Around traffic fewer, Or more before road 6mese-style room, Shaping land, garden セコム、駐車3台以上可、土地50坪以上、山が見える、南向き、システムキッチン、陽当り良好、南側道路面す、閑静な住宅地、周辺交通量少なめ、前道6m以上、和室、整形地、庭 |
| Functional in the fashionable and stylish, Secom, Parking three or more possible, Land 50 square meters or more, See the mountain, Facing south, System kitchen, Yang per good, Siemens south road, A quiet residential area, Around traffic fewer, Or more before road 6mese-style room, Shaping land, Garden more than 10 square meters, garden, Washbasin with shower, Security enhancement, Barrier-free, Toilet 2 places, 2-story, South balcony, Double-glazing, Otobasu, Warm water washing toilet seat, Nantei, Underfloor Storage, The window in the bathroom, TV monitor interphone, Leafy residential area, Ventilation good, Dish washing dryer, Living stairs, BS ・ CS ・ CATV, Located on a hill, In a large town, terrace, Moat kotatsu, Multi-function box, stocker おしゃれでスタイリッシュで機能的、セコム、駐車3台以上可、土地50坪以上、山が見える、南向き、システムキッチン、陽当り良好、南側道路面す、閑静な住宅地、周辺交通量少なめ、前道6m以上、和室、整形地、庭10坪以上、庭、シャワー付洗面台、セキュリティ充実、バリアフリー、トイレ2ヶ所、2階建、南面バルコニー、複層ガラス、オートバス、温水洗浄便座、南庭、床下収納、浴室に窓、TVモニタ付インターホン、緑豊かな住宅地、通風良好、食器洗乾燥機、リビング階段、BS・CS・CATV、高台に立地、大型タウン内、テラス、堀こたつ、多機能ボックス、ストッカー |
Features pickup 特徴ピックアップ | | Parking three or more possible / Land 50 square meters or more / Fiscal year Available / See the mountain / Facing south / System kitchen / Yang per good / Siemens south road / A quiet residential area / Around traffic fewer / Or more before road 6m / Japanese-style room / Shaping land / Garden more than 10 square meters / garden / Washbasin with shower / Security enhancement / Barrier-free / Toilet 2 places / 2-story / South balcony / Double-glazing / Otobasu / Warm water washing toilet seat / Nantei / Underfloor Storage / The window in the bathroom / TV monitor interphone / Leafy residential area / Ventilation good / Dish washing dryer / Living stairs / BS ・ CS ・ CATV / Located on a hill / In a large town / terrace 駐車3台以上可 /土地50坪以上 /年度内入居可 /山が見える /南向き /システムキッチン /陽当り良好 /南側道路面す /閑静な住宅地 /周辺交通量少なめ /前道6m以上 /和室 /整形地 /庭10坪以上 /庭 /シャワー付洗面台 /セキュリティ充実 /バリアフリー /トイレ2ヶ所 /2階建 /南面バルコニー /複層ガラス /オートバス /温水洗浄便座 /南庭 /床下収納 /浴室に窓 /TVモニタ付インターホン /緑豊かな住宅地 /通風良好 /食器洗乾燥機 /リビング階段 /BS・CS・CATV /高台に立地 /大型タウン内 /テラス | Price 価格 | | 21.5 million yen 2150万円 | Floor plan 間取り | | 4LDK 4LDK | Units sold 販売戸数 | | 1 units 1戸 | Land area 土地面積 | | 201.59 sq m (60.98 tsubo) (Registration) 201.59m2(60.98坪)(登記) | Building area 建物面積 | | 111.04 sq m (33.58 tsubo) (Registration) 111.04m2(33.58坪)(登記) | Driveway burden-road 私道負担・道路 | | Nothing, South 6m width (contact the road width 12.9m) 無、南6m幅(接道幅12.9m) | Completion date 完成時期(築年月) | | July 2006 2006年7月 | Address 住所 | | Kyoto Prefecture Tsuzuki District Ujitawara Rokuen hill 33-16 京都府綴喜郡宇治田原町緑苑坂33-16 | Traffic 交通 | | Keihan Uji Line "Uji" car 16km
Keihan bus "Rokuen hill" walk 2 minutes 京阪宇治線「宇治」車16km
京阪バス「緑苑坂」歩2分 | Related links 関連リンク | | [Related Sites of this company] 【この会社の関連サイト】 | Contact お問い合せ先 | | (Yes) Sugiyama fuel store real estate division TEL: 0800-603-3308 [Toll free] mobile phone ・ Also available from PHS
Caller ID is not notified
Please contact the "saw SUUMO (Sumo)"
If it does not lead, If the real estate company (有)杉山燃料店不動産事業部TEL:0800-603-3308【通話料無料】携帯電話・PHSからもご利用いただけます
発信者番号は通知されません
「SUUMO(スーモ)を見た」と問い合わせください
つながらない方、不動産会社の方は
| Building coverage, floor area ratio 建ぺい率・容積率 | | 60% ・ Hundred percent 60%・100% | Time residents 入居時期 | | Consultation 相談 | Land of the right form 土地の権利形態 | | Ownership 所有権 | Structure and method of construction 構造・工法 | | Light-gauge steel 2-story 軽量鉄骨2階建 | Construction 施工 | | Sekisui House Ltd. 積水ハウス(株) | Use district 用途地域 | | One low-rise 1種低層 | Overview and notices その他概要・特記事項 | | Facilities: Public Water Supply, Centralized septic tank, Centralized LPG, Parking: car space 設備:公営水道、集中浄化槽、集中LPG、駐車場:カースペース | Company profile 会社概要 | | <Mediation> Okayama Governor (9) No. 002677 (with) Sugiyama fuel store real estate division Yubinbango708-0043 Okayama Prefecture Tsuyama Kayamachi 85-5 <仲介>岡山県知事(9)第002677号(有)杉山燃料店不動産事業部〒708-0043 岡山県津山市茅町85-5 |
Local appearance photo現地外観写真 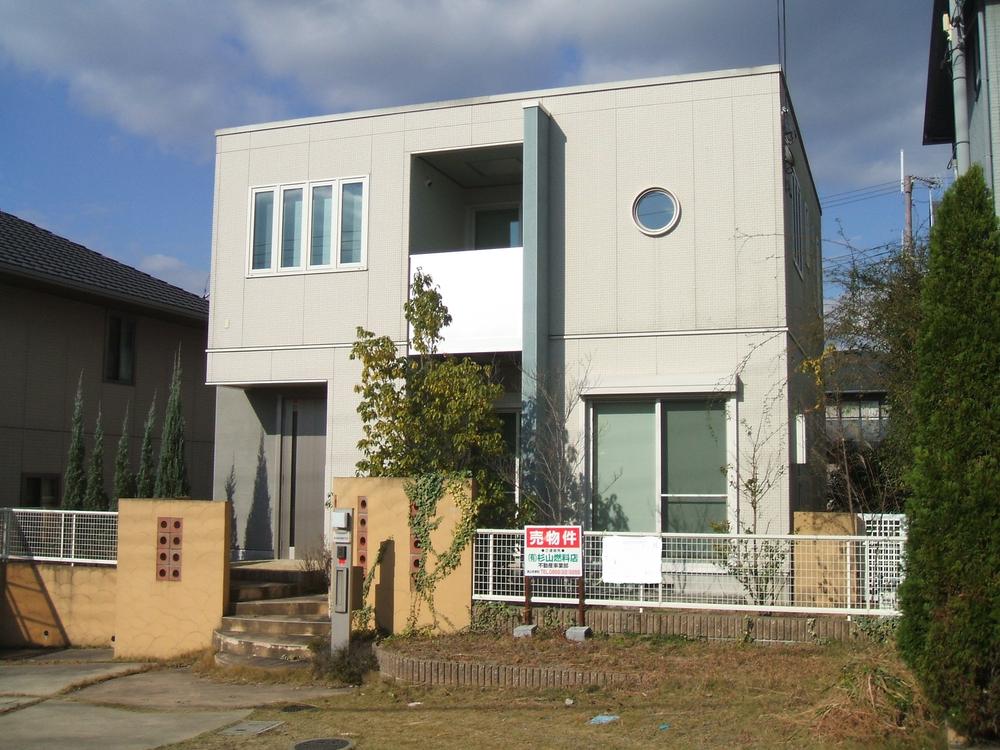 Local (11 May 2013) Shooting
現地(2013年11月)撮影
Floor plan間取り図 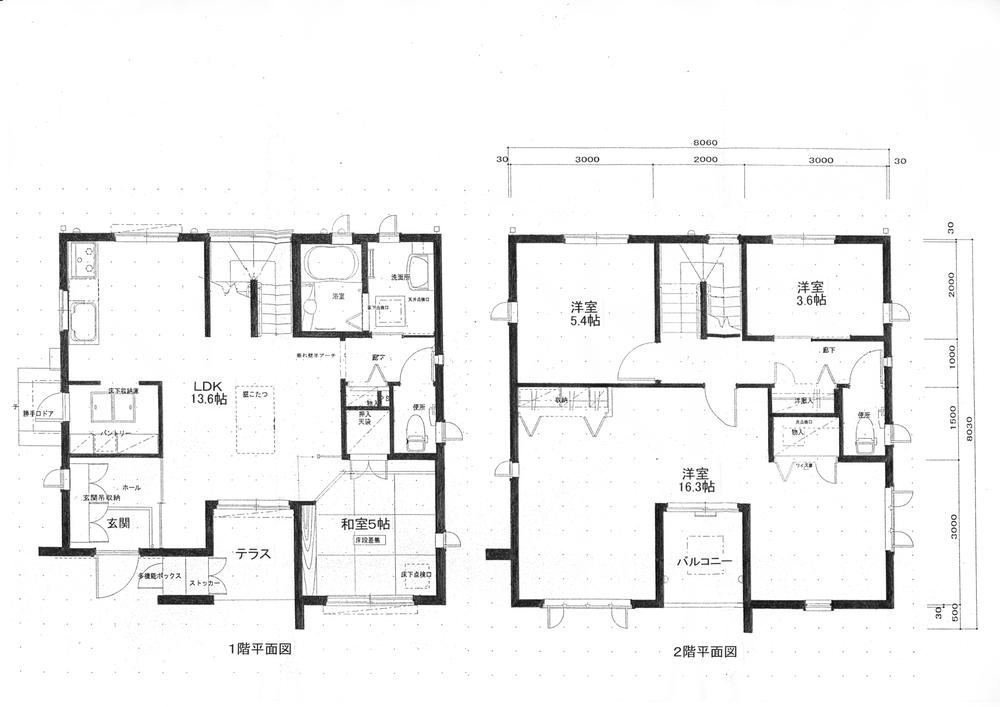 21.5 million yen, 4LDK, Land area 201.59 sq m , Building area 111.04 sq m floor plan
2150万円、4LDK、土地面積201.59m2、建物面積111.04m2 間取図
Livingリビング 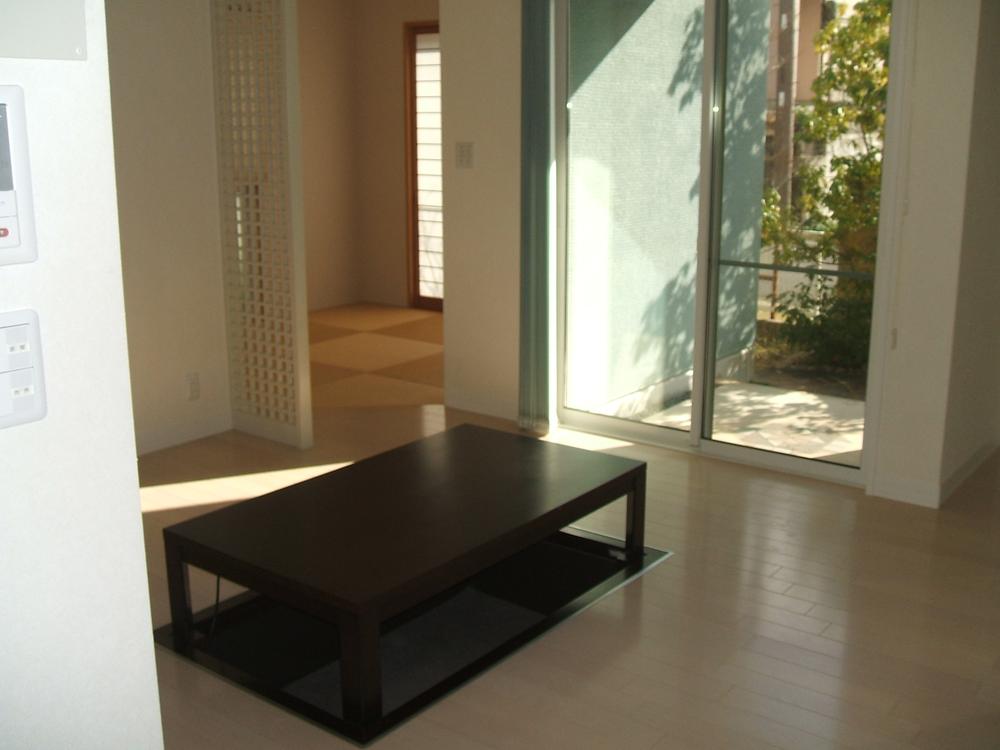 Indoor (11 May 2013) Shooting, Living in a state that put the moat kotatsu. If rid, It will be on the floor of the flooring.
室内(2013年11月)撮影、リビングに堀こたつを置いた状態です。取り除けば、フローリングの床になります。
Kitchenキッチン 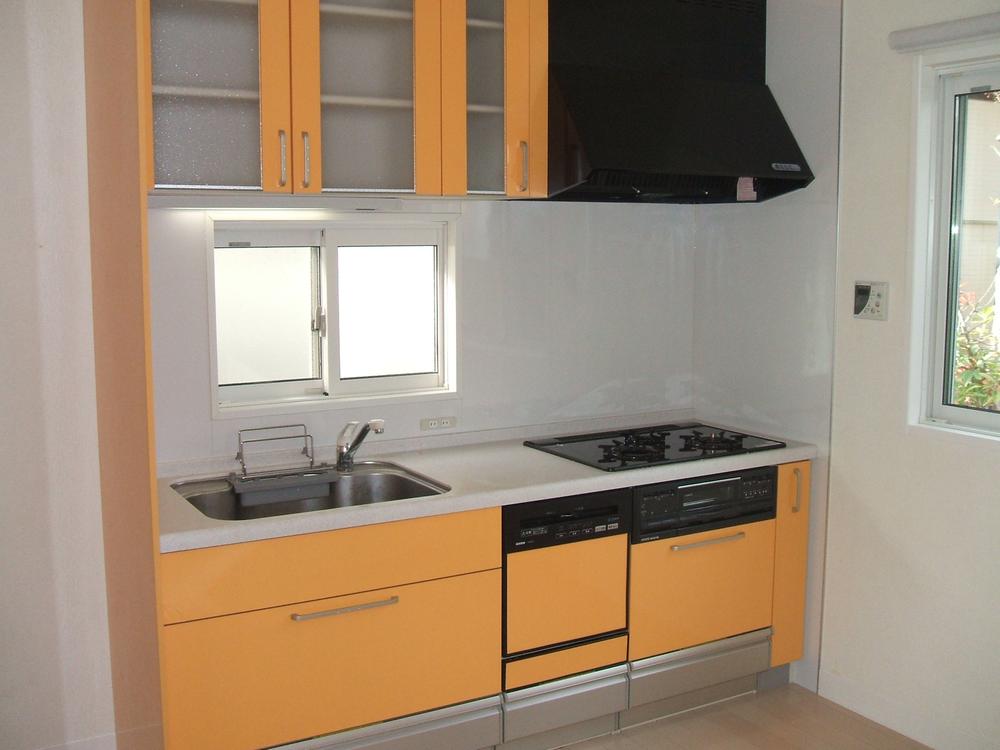 Bright kitchen. Indoor (11 May 2013) Shooting
明るいキッチンです。室内(2013年11月)撮影
Non-living roomリビング以外の居室 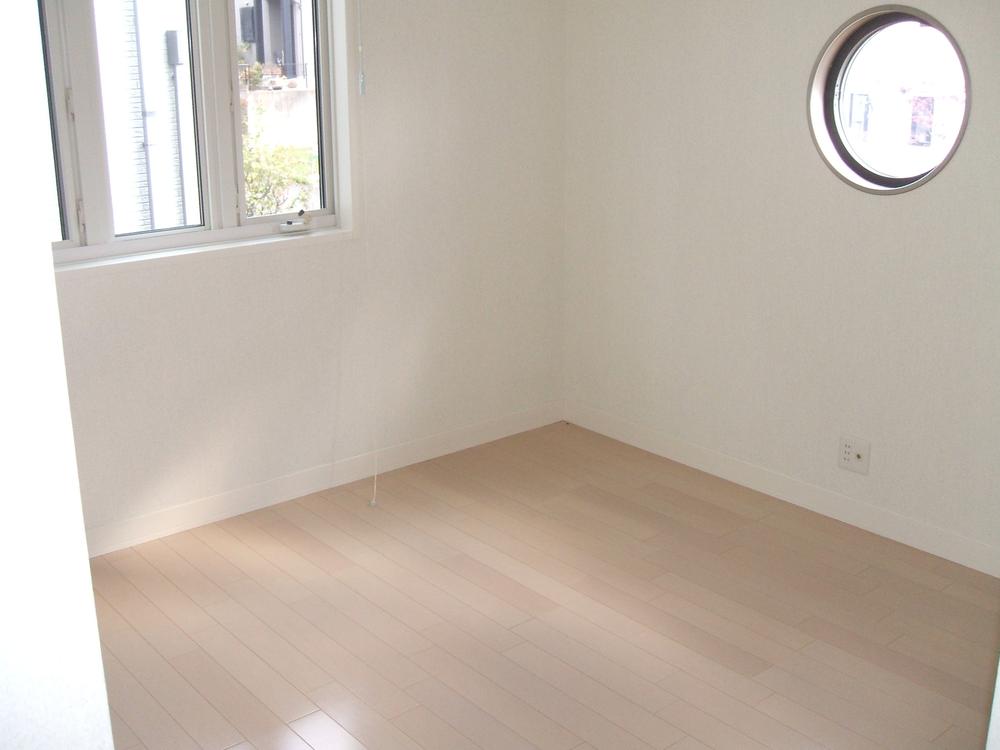 It is the east side of the second floor of the south side of the Western-style. Indoor (11 May 2013) Shooting
2階の南側の洋室の東側です。室内(2013年11月)撮影
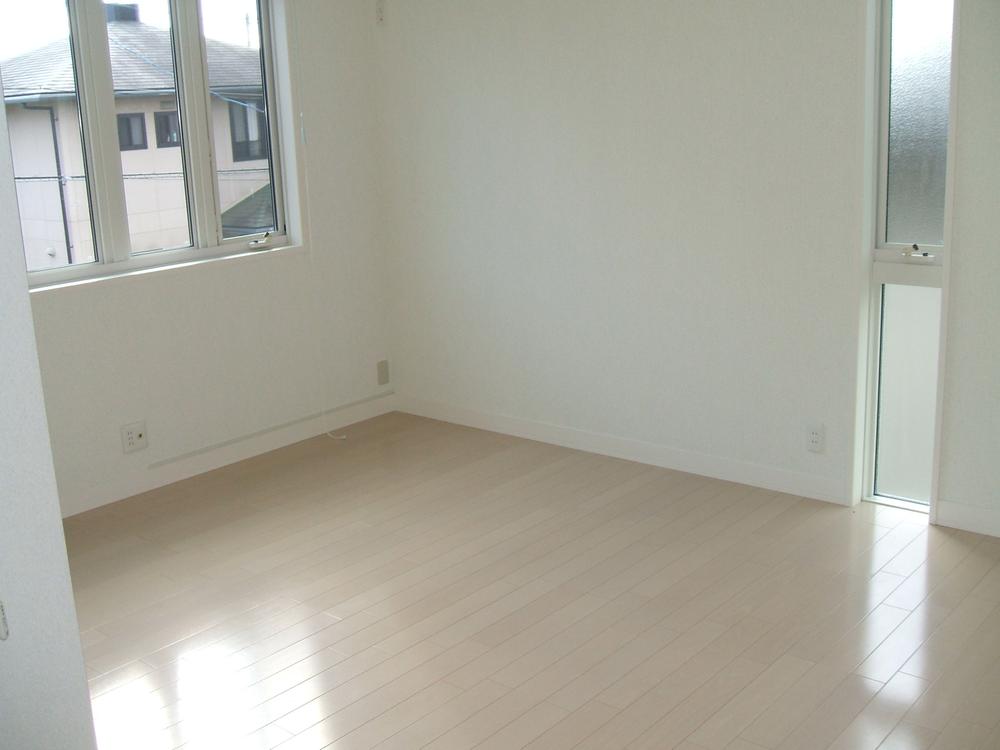 It is the west side of the second floor of the south side of the Western-style. Indoor (11 May 2013) Shooting
2階の南側の洋室の西側です。室内(2013年11月)撮影
Bathroom浴室 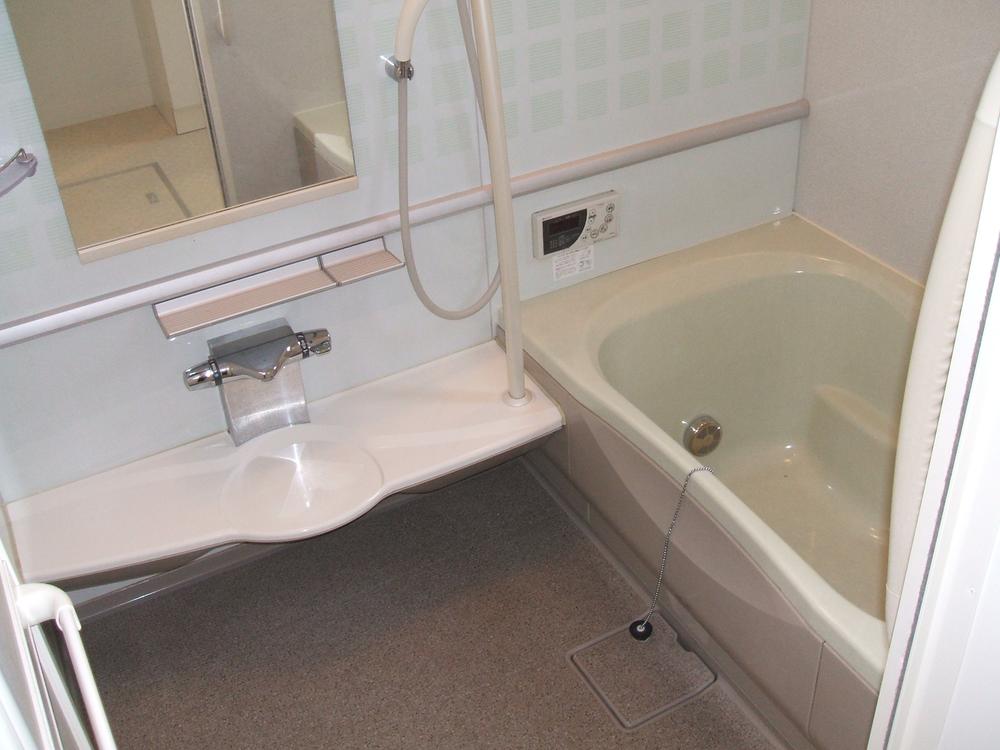 Bright Western-style. Indoor (11 May 2013) Shooting
明るい洋室です。室内(2013年11月)撮影
Wash basin, toilet洗面台・洗面所 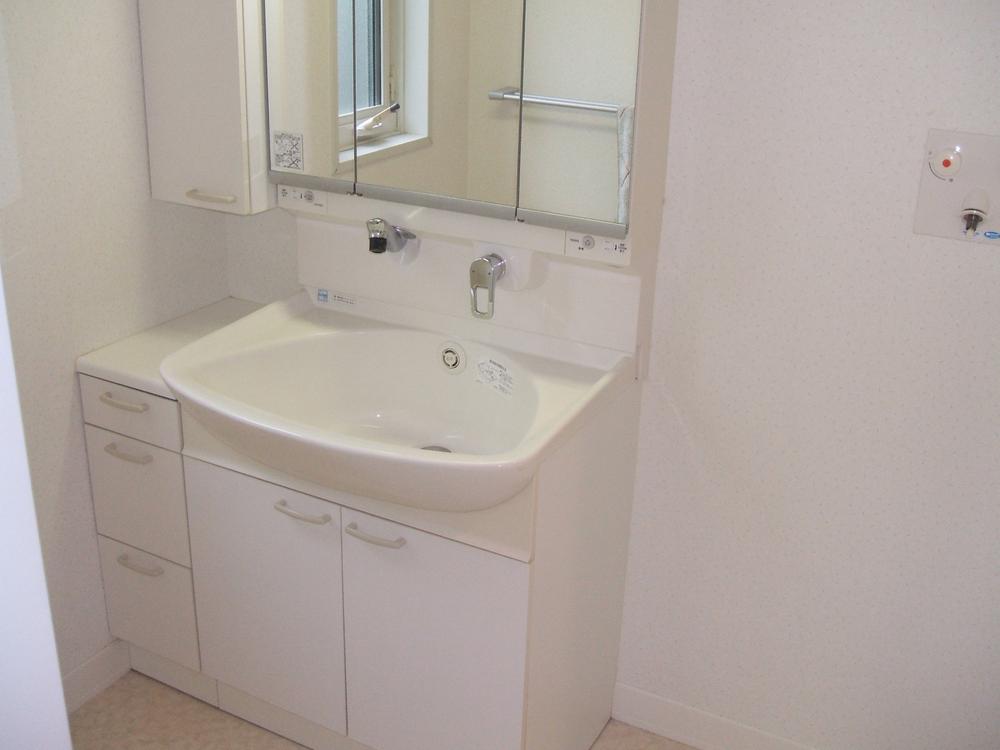 Washroom room (November 2013) Shooting
洗面所室内(2013年11月)撮影
Toiletトイレ 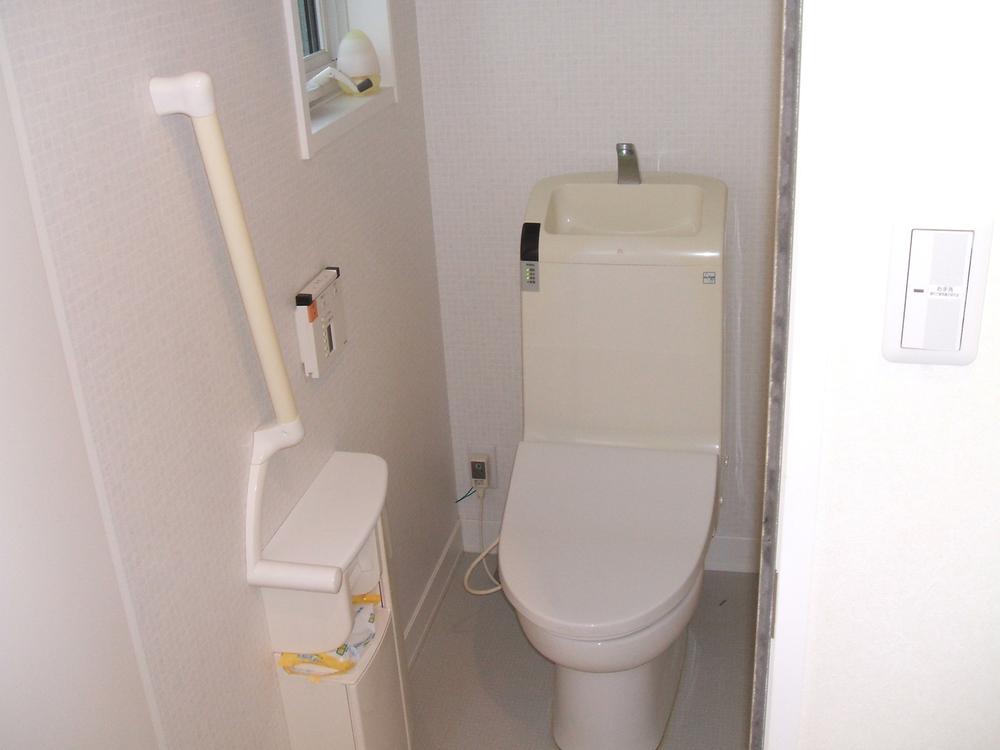 Indoor (11 May 2013) Shooting
室内(2013年11月)撮影
Non-living roomリビング以外の居室 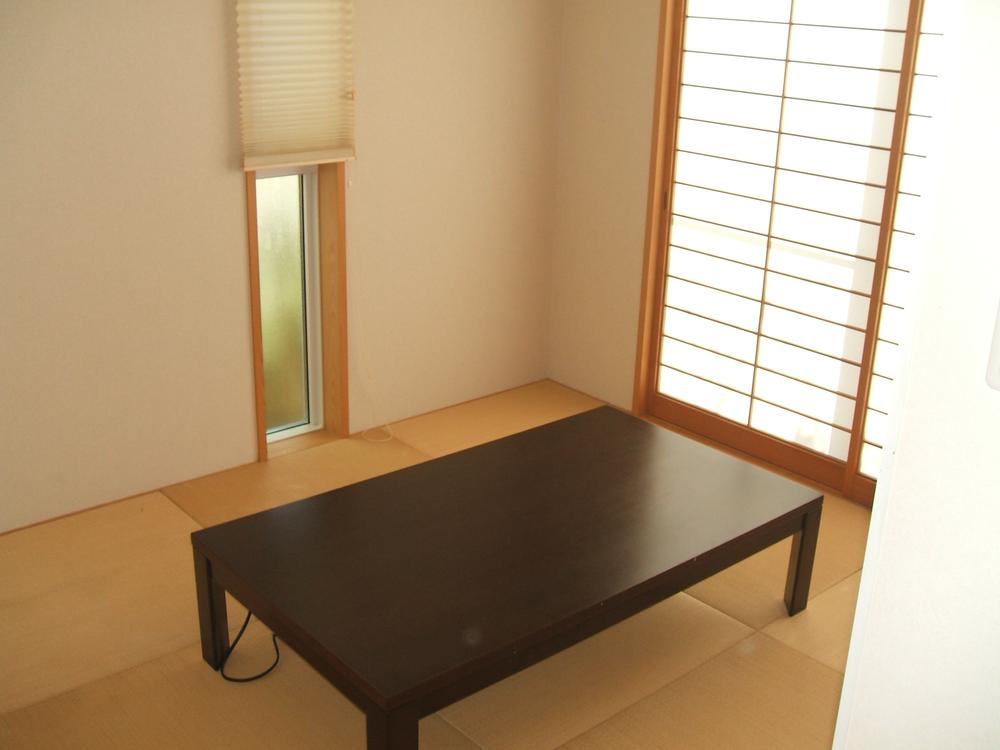 Indoor (11 May 2013) Shootingese-style room.
室内(2013年11月)撮影、和室。
Otherその他 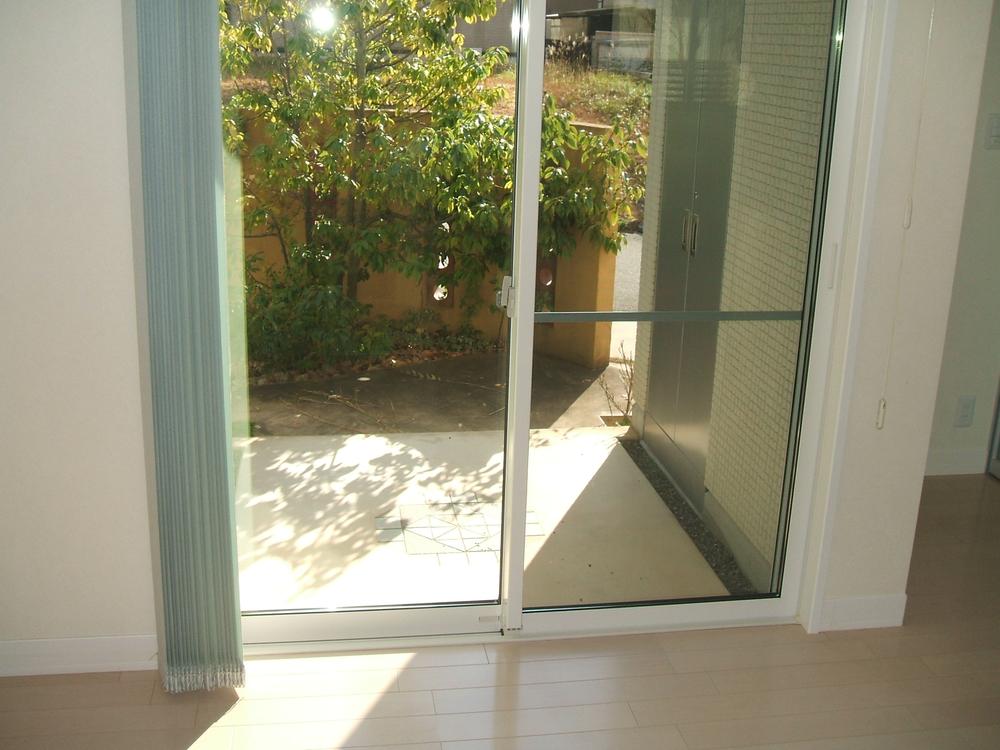 Indoor (11 May 2013) Shooting, Terrace as seen from the living room.
室内(2013年11月)撮影、リビングから見たテラス。
Balconyバルコニー 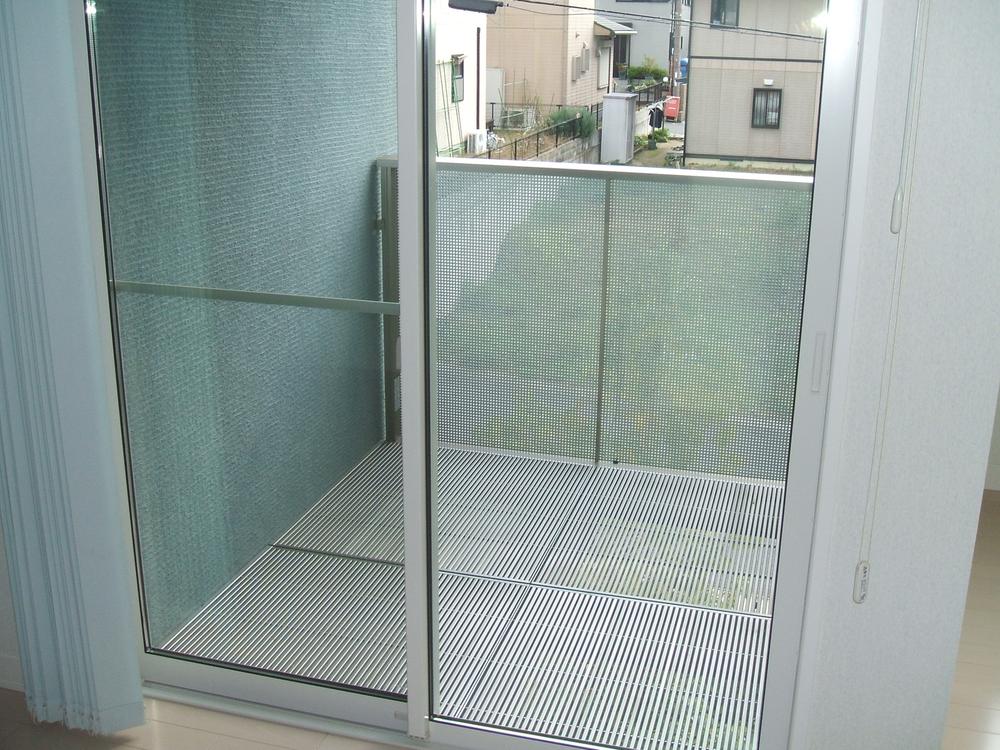 Indoor (11 May 2013) Shooting, balcony
室内(2013年11月)撮影、バルコニー
Garden庭 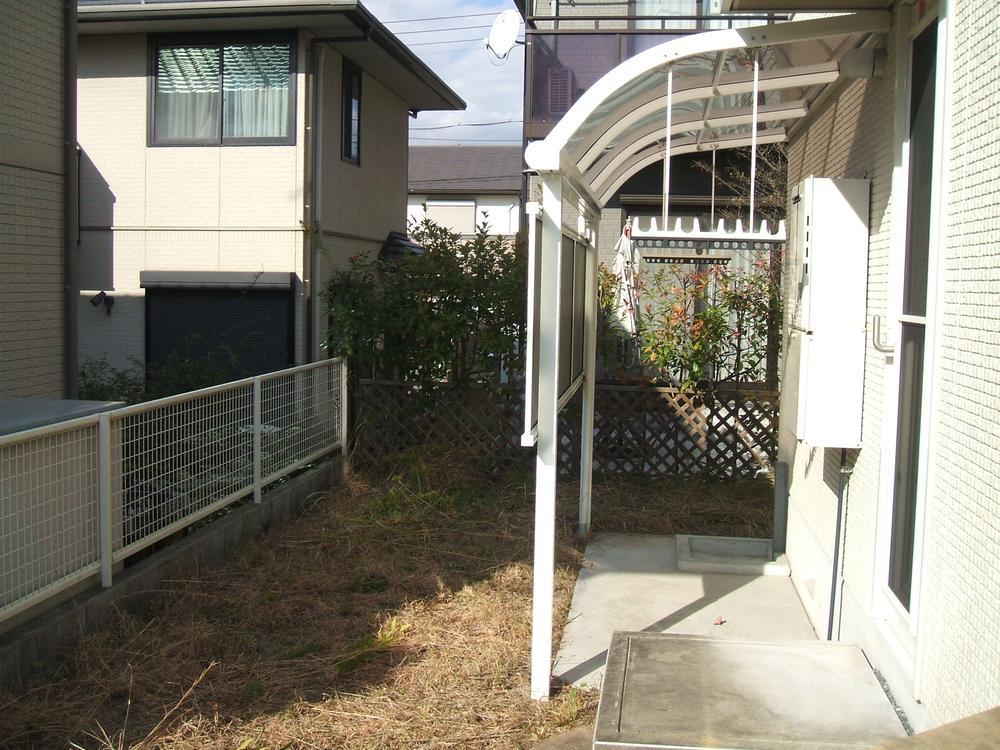 Indoor (11 May 2013) Shooting, It is the west side of the garden.
室内(2013年11月)撮影、西側の庭です。
Location
|














