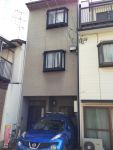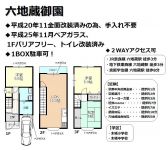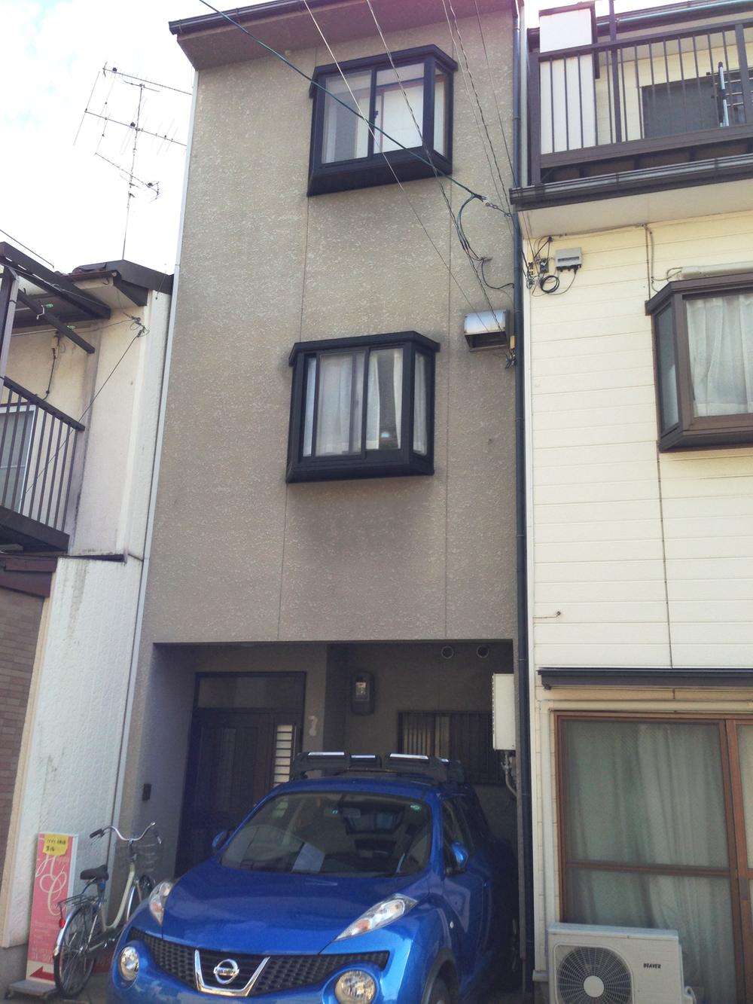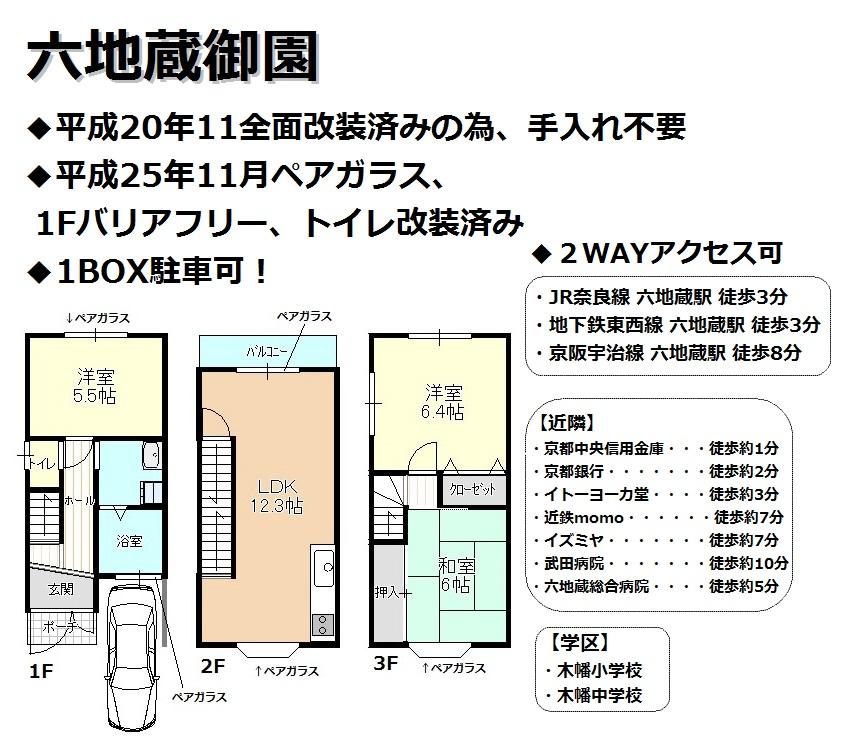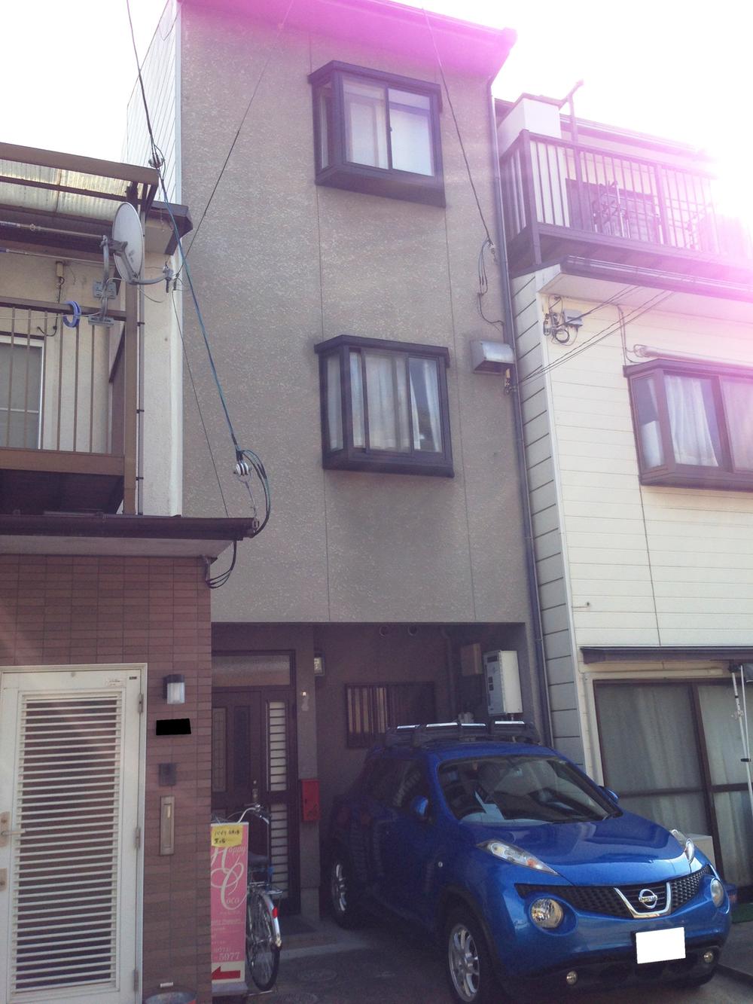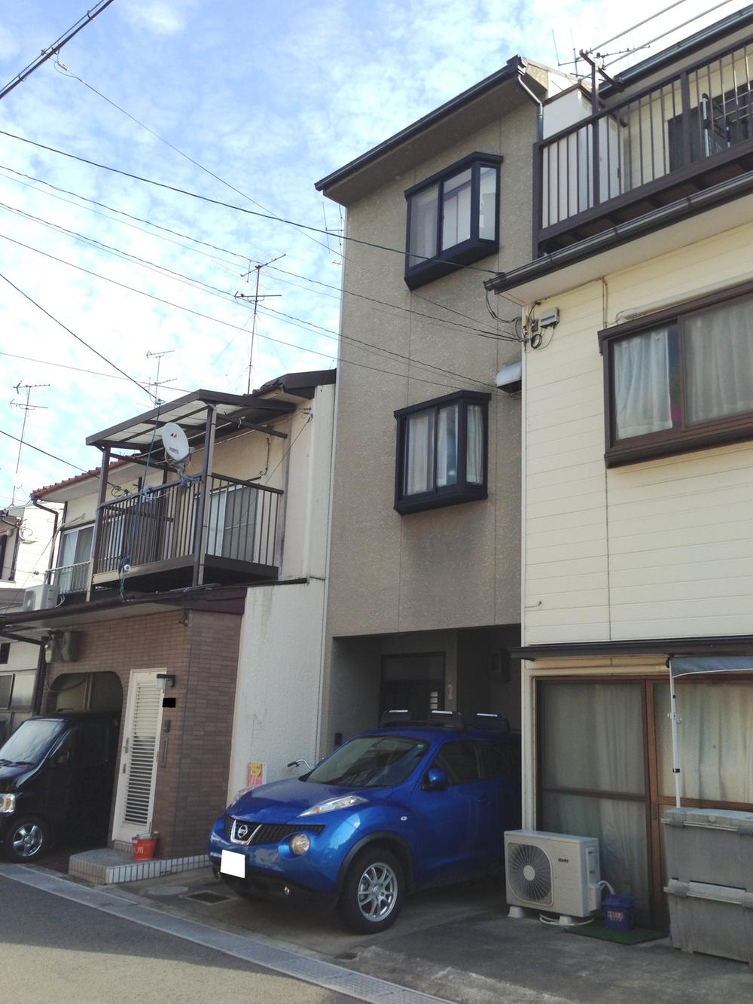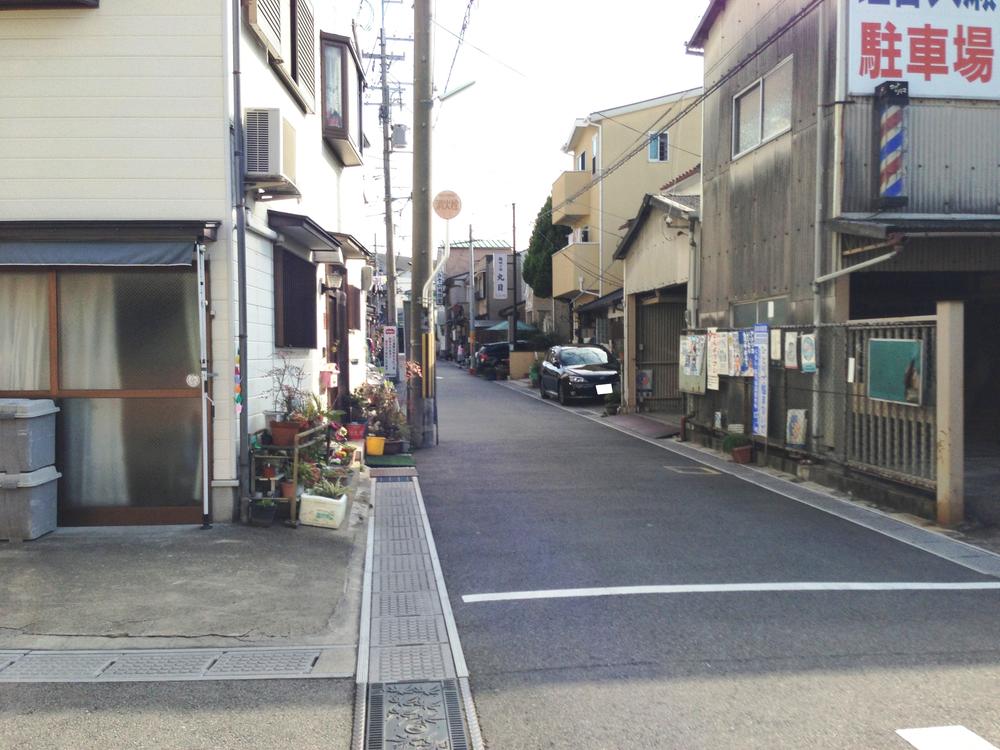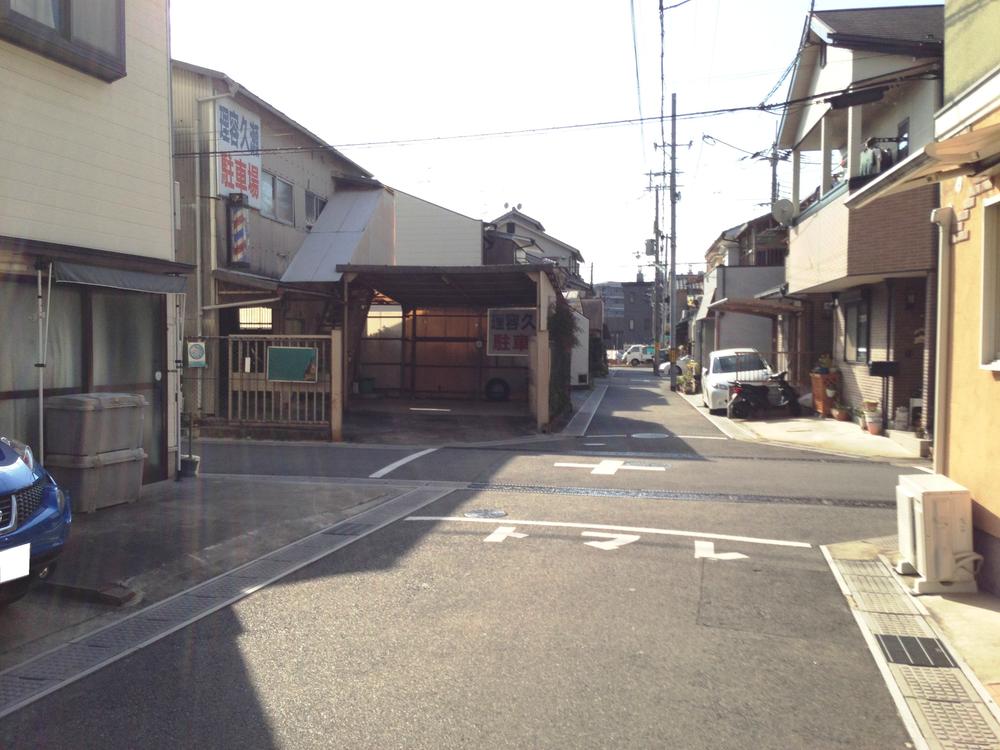|
|
Kyoto Uji
京都府宇治市
|
|
JR Nara Line "Rokujizo" walk 3 minutes
JR奈良線「六地蔵」歩3分
|
|
◆ November 2008 for the fully renovated, Unnecessary care ◆ 2013 November pair glass ・ 1F barrier-free ・ Toilet renovated ◆ 1BOX PARKING
◆平成20年11月全改装の為、手入れ不要◆平成25年11月ペアガラス・1Fバリアフリー・トイレ改装済み◆1BOX駐車可
|
|
Flat land care of Rokujizo Misono is no need of super beautiful home. Living facilities and 3WAY access convenience of enhancement is no mistake! ! ◆ JR Nara line Rokujizo Station 3-minute walk, Subway Tozai Line Rokujizo 3-minute walk, Keihan Uji Line Rokujizo 3WAY accessible on foot 8 minutes!
六地蔵御園の平坦地手入れ不要の超美宅です。充実の生活施設と3WAYアクセス利便性は間違いナシです!!◆JR奈良線 六地蔵駅 徒歩3分、地下鉄東西線 六地蔵 徒歩3分、京阪宇治線 六地蔵 徒歩8分の3WAYアクセス可!
|
Features pickup 特徴ピックアップ | | 2 along the line more accessible / Three-story or more 2沿線以上利用可 /3階建以上 |
Price 価格 | | 16.3 million yen 1630万円 |
Floor plan 間取り | | 3LDK 3LDK |
Units sold 販売戸数 | | 1 units 1戸 |
Land area 土地面積 | | 47.76 sq m (14.44 square meters) 47.76m2(14.44坪) |
Building area 建物面積 | | 76.86 sq m (23.25 square meters) 76.86m2(23.25坪) |
Driveway burden-road 私道負担・道路 | | 9.14 sq m , Northwest 5m width 9.14m2、北西5m幅 |
Completion date 完成時期(築年月) | | January 1995 1995年1月 |
Address 住所 | | Kyoto Uji Kobata Misono 京都府宇治市木幡御園 |
Traffic 交通 | | JR Nara Line "Rokujizo" walk 3 minutes
Subway Tozai Line "Rokujizo" walk 3 minutes
Keihan Uji Line "Rokujizo" walk 11 minutes JR奈良線「六地蔵」歩3分
地下鉄東西線「六地蔵」歩3分
京阪宇治線「六地蔵」歩11分
|
Person in charge 担当者より | | Rep Okuda Hisao Age: 30 Daigyokai Experience: 4 years 1983, Born in Fushimi-ku,, I grew up in Fushimi-ku,, As someone who was lived Fushimi-ku, 27 years, Also as a person to live now in Fushimi, We propose the best of the Fushimi to customers. 担当者奥田 久雄年齢:30代業界経験:4年昭和58年、伏見区に生まれ、伏見区で育ち、27年間伏見区を生きてきた者として、またこれからも 伏見で生きて行く者として、最高の伏見をお客様にご提案します。 |
Contact お問い合せ先 | | TEL: 0800-808-5214 [Toll free] mobile phone ・ Also available from PHS
Caller ID is not notified
Please contact the "saw SUUMO (Sumo)"
If it does not lead, If the real estate company TEL:0800-808-5214【通話料無料】携帯電話・PHSからもご利用いただけます
発信者番号は通知されません
「SUUMO(スーモ)を見た」と問い合わせください
つながらない方、不動産会社の方は
|
Building coverage, floor area ratio 建ぺい率・容積率 | | 60% ・ 200% 60%・200% |
Time residents 入居時期 | | Consultation 相談 |
Land of the right form 土地の権利形態 | | Ownership 所有権 |
Structure and method of construction 構造・工法 | | Wooden three-story 木造3階建 |
Use district 用途地域 | | One dwelling 1種住居 |
Overview and notices その他概要・特記事項 | | Contact: Okuda Hisao, Facilities: Public Water Supply, This sewage, City gas, Parking: car space 担当者:奥田 久雄、設備:公営水道、本下水、都市ガス、駐車場:カースペース |
Company profile 会社概要 | | <Mediation> Governor of Kyoto Prefecture (6) Article 007852 No. CRP distribution services Fushimimomoyama shop Yubinbango612-8031 Kyoto Fushimi-ku, Kyoto Momoyamamachi MatsudairaChikuzen 10-12 <仲介>京都府知事(6)第007852号CRP流通サービス伏見桃山店〒612-8031 京都府京都市伏見区桃山町松平筑前10-12 |
