Used Homes » Kansai » Kyoto » Uji
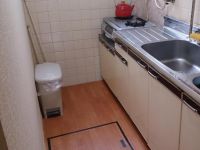 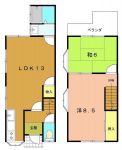
| | Kyoto Uji 京都府宇治市 |
| Kintetsu Kyoto Line "Mukojima" walk 10 minutes 近鉄京都線「向島」歩10分 |
| The corner of the set terrace house ・ Since it is the end room, Sunny. In each room 2 Men'irodori light is also good wind street. You can also recommend as income-producing properties. 集合テラスハウスの角・端部屋ですので、日当たり良好。各お部屋2面彩光で風通りも良いです。収益物件としてもおススメできます。 |
| The corner of the set terrace house ・ Since it is the end room, Sunny. In each room 2 Men'irodori light is also good wind street. You can also recommend as income-producing properties. 集合テラスハウスの角・端部屋ですので、日当たり良好。各お部屋2面彩光で風通りも良いです。収益物件としてもおススメできます。 |
Features pickup 特徴ピックアップ | | Yang per good / Corner lot / 2-story / Southeast direction / All rooms are two-sided lighting 陽当り良好 /角地 /2階建 /東南向き /全室2面採光 | Price 価格 | | 5.6 million yen 560万円 | Floor plan 間取り | | 2LDK 2LDK | Units sold 販売戸数 | | 1 units 1戸 | Total units 総戸数 | | 8 units 8戸 | Land area 土地面積 | | 59.19 sq m (registration) 59.19m2(登記) | Building area 建物面積 | | 57.34 sq m (registration) 57.34m2(登記) | Driveway burden-road 私道負担・道路 | | Nothing 無 | Completion date 完成時期(築年月) | | October 1984 1984年10月 | Address 住所 | | Kyoto Uji Magishima cho Ochiai 京都府宇治市槇島町落合 | Traffic 交通 | | Kintetsu Kyoto Line "Mukojima" walk 10 minutes
Kintetsu Kyoto Line "Ogura" walk 25 minutes
Keihan Uji Line "around Kangetsukyo" walk 30 minutes 近鉄京都線「向島」歩10分
近鉄京都線「小倉」歩25分
京阪宇治線「観月橋」歩30分
| Person in charge 担当者より | | Rep Sato RyoOsamu Age: 30 Daigyokai experience: do not know the flow of up to purchase from the 10-year sale, Cash purchase and housing loans which will be happy a variety of your worries, such as whether the deals in the future to solve answer "easy-to-understand description", "by example and experience.". Please contact us. 担当者佐藤 了治年齢:30代業界経験:10年売却から購入までの流れが分からない、現金購入と住宅ローンはどちらが将来お得なのかなど様々なお悩みを「わかりやすい説明」「実例と経験で」お答え解決させていただきます。是非ご連絡ください。 | Contact お問い合せ先 | | TEL: 0800-603-2094 [Toll free] mobile phone ・ Also available from PHS
Caller ID is not notified
Please contact the "saw SUUMO (Sumo)"
If it does not lead, If the real estate company TEL:0800-603-2094【通話料無料】携帯電話・PHSからもご利用いただけます
発信者番号は通知されません
「SUUMO(スーモ)を見た」と問い合わせください
つながらない方、不動産会社の方は
| Building coverage, floor area ratio 建ぺい率・容積率 | | 60% ・ 200% 60%・200% | Time residents 入居時期 | | Three months after the contract 契約後3ヶ月 | Land of the right form 土地の権利形態 | | Ownership 所有権 | Structure and method of construction 構造・工法 | | Steel 2-story 鉄骨2階建 | Overview and notices その他概要・特記事項 | | Contact: Sato RyoOsamu, Facilities: Public Water Supply, This sewage, City gas, Parking: No 担当者:佐藤 了治、設備:公営水道、本下水、都市ガス、駐車場:無 | Company profile 会社概要 | | <Mediation> Governor of Kyoto Prefecture (8) No. 007113 No. Century 21 (Ltd.) Hotaka living 販本 shop Yubinbango611-0031 Kyoto Uji City, Hirono-cho, Nishiura 38-3 <仲介>京都府知事(8)第007113号センチュリー21(株)穂高住販本店〒611-0031 京都府宇治市広野町西裏38-3 |
Kitchenキッチン 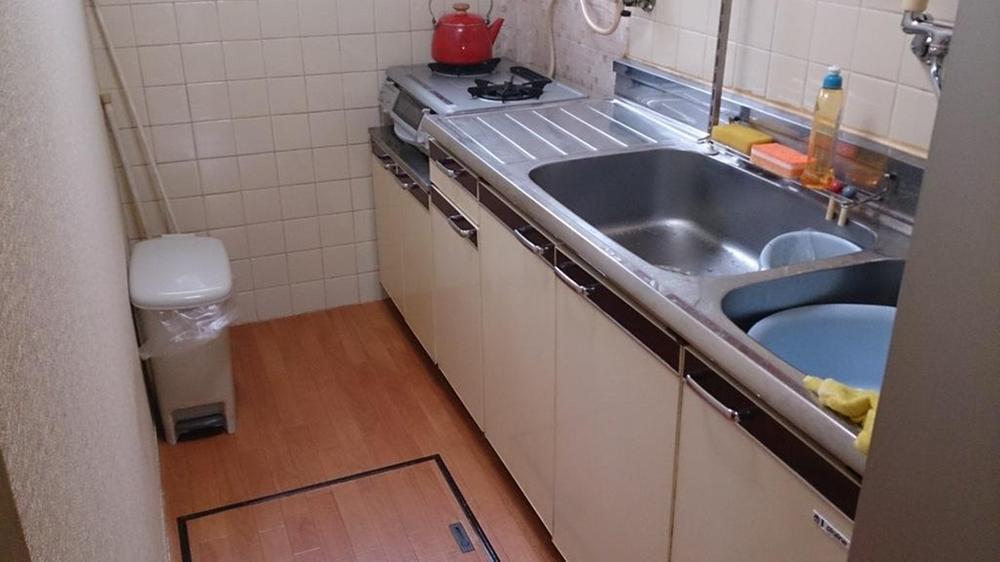 Indoor (10 May 2013) Shooting
室内(2013年10月)撮影
Floor plan間取り図 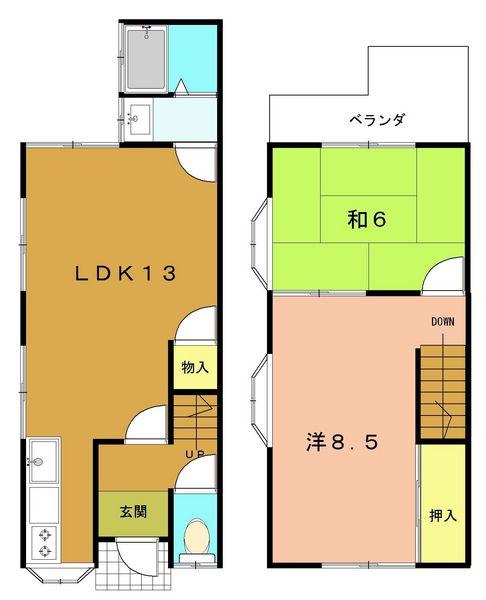 5.6 million yen, 2LDK, Land area 59.19 sq m , Building area 57.34 sq m
560万円、2LDK、土地面積59.19m2、建物面積57.34m2
Livingリビング 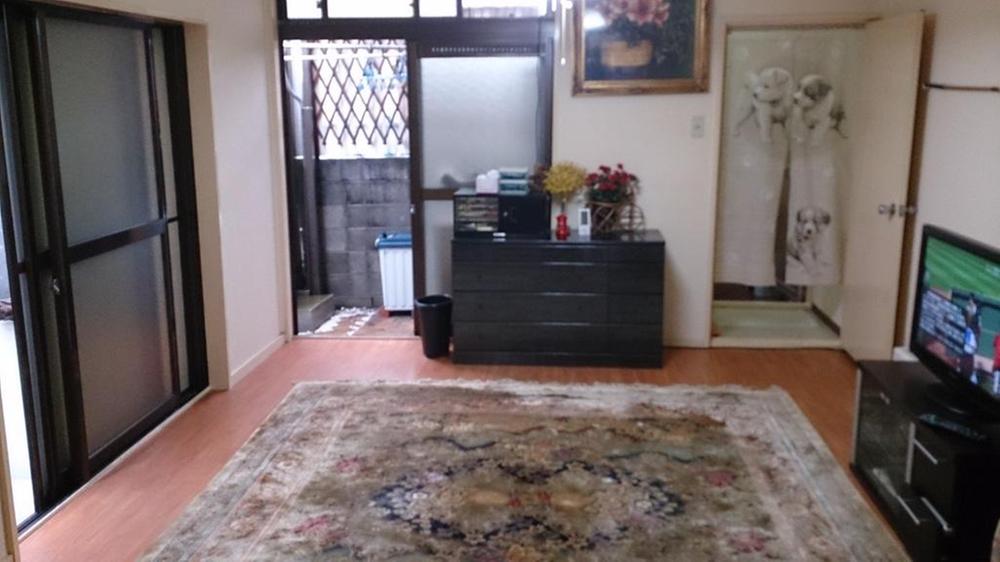 Indoor (10 May 2013) Shooting
室内(2013年10月)撮影
Kitchenキッチン 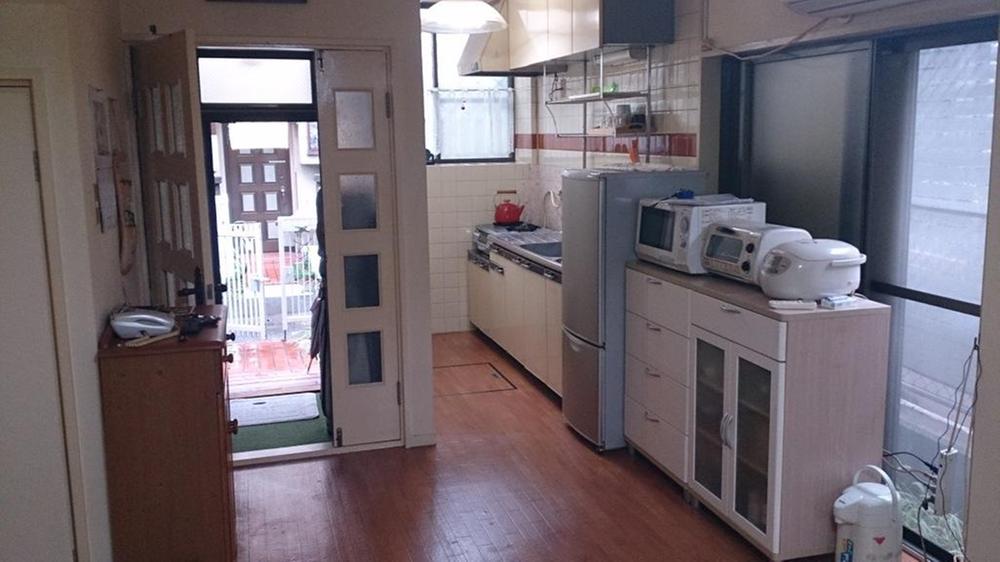 Indoor (10 May 2013) Shooting
室内(2013年10月)撮影
Non-living roomリビング以外の居室 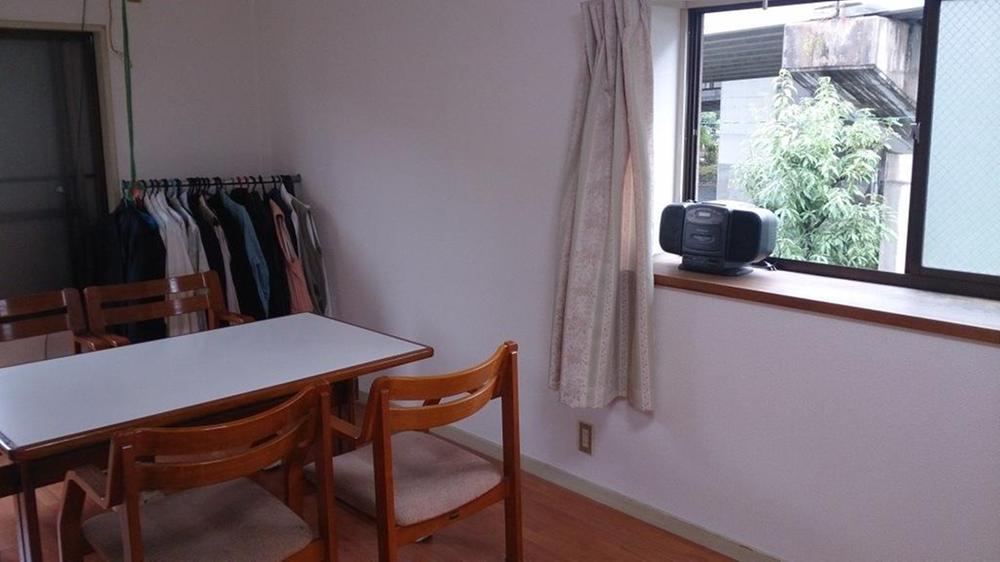 Indoor (10 May 2013) Shooting
室内(2013年10月)撮影
Balconyバルコニー 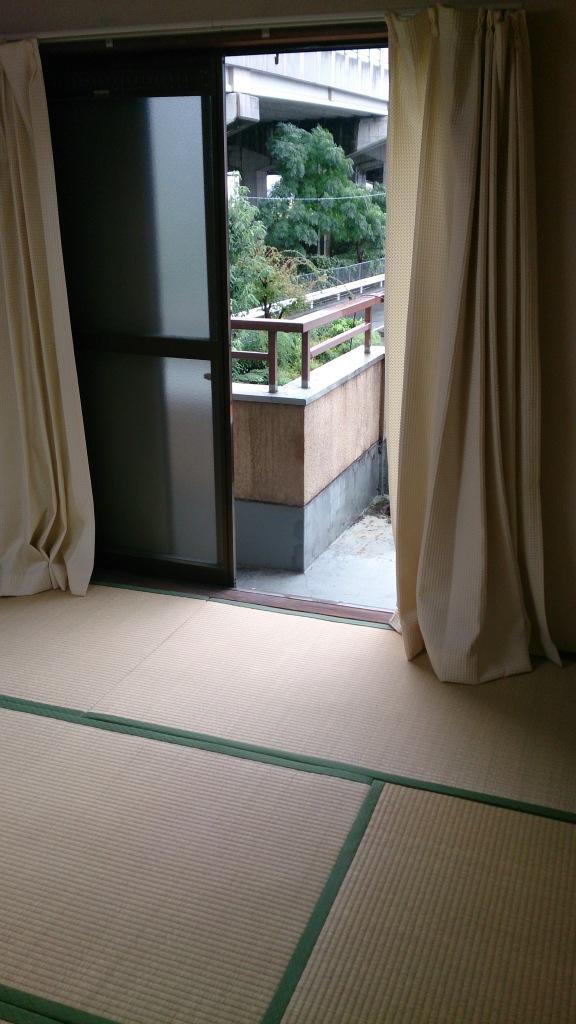 Local (10 May 2013) Shooting
現地(2013年10月)撮影
Toiletトイレ 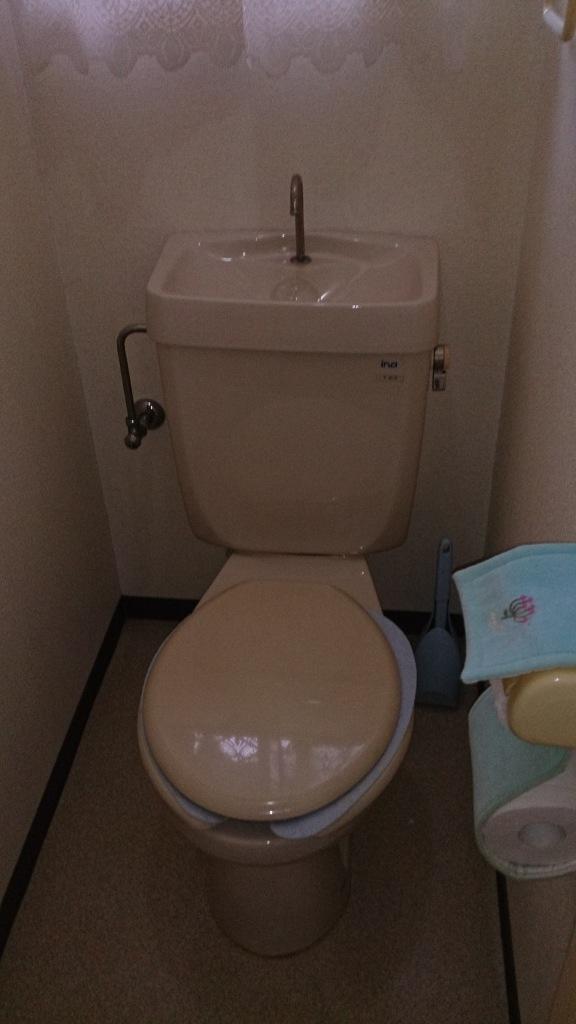 Indoor (10 May 2013) Shooting
室内(2013年10月)撮影
Bathroom浴室 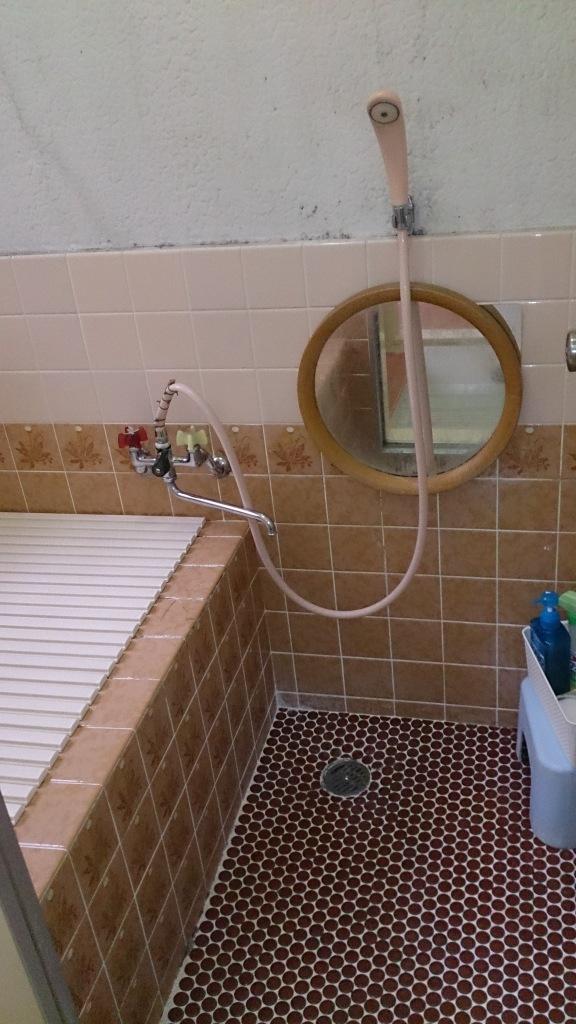 Indoor (10 May 2013) Shooting
室内(2013年10月)撮影
Local appearance photo現地外観写真 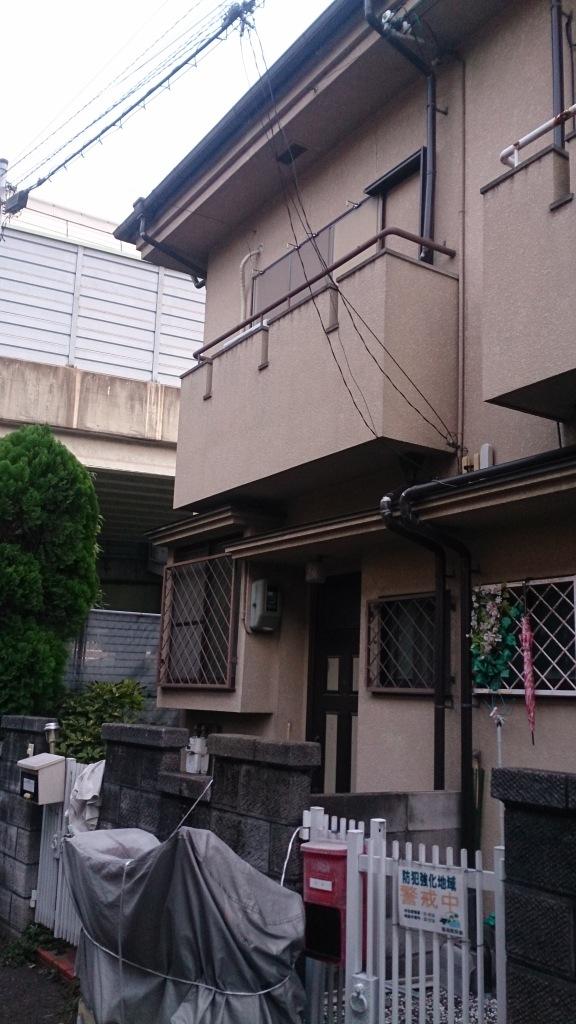 Local (10 May 2013) Shooting
現地(2013年10月)撮影
Local photos, including front road前面道路含む現地写真 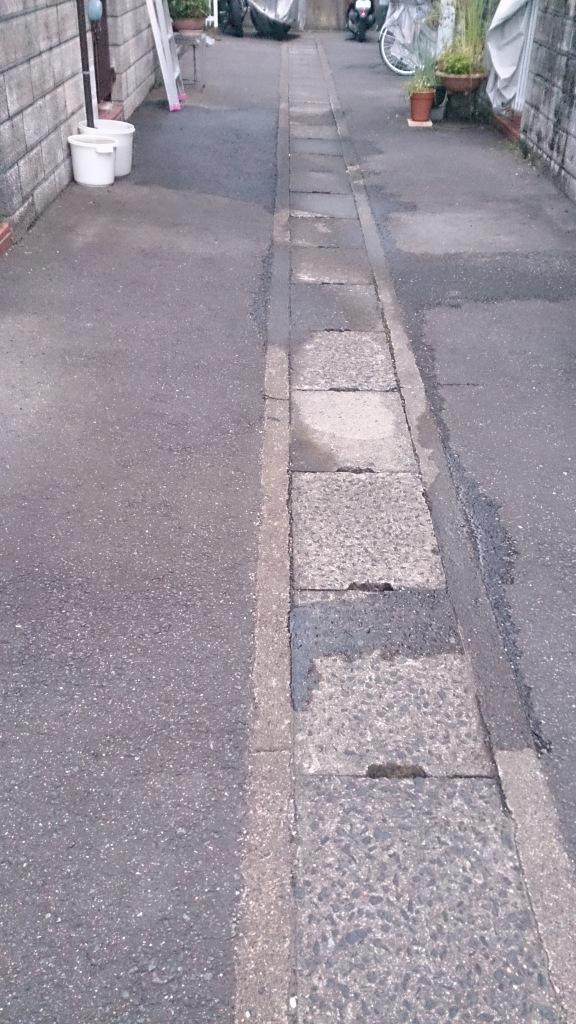 Local (10 May 2013) Shooting
現地(2013年10月)撮影
Location
|











