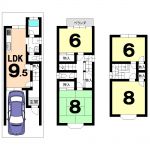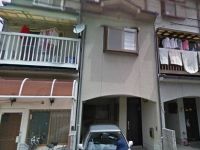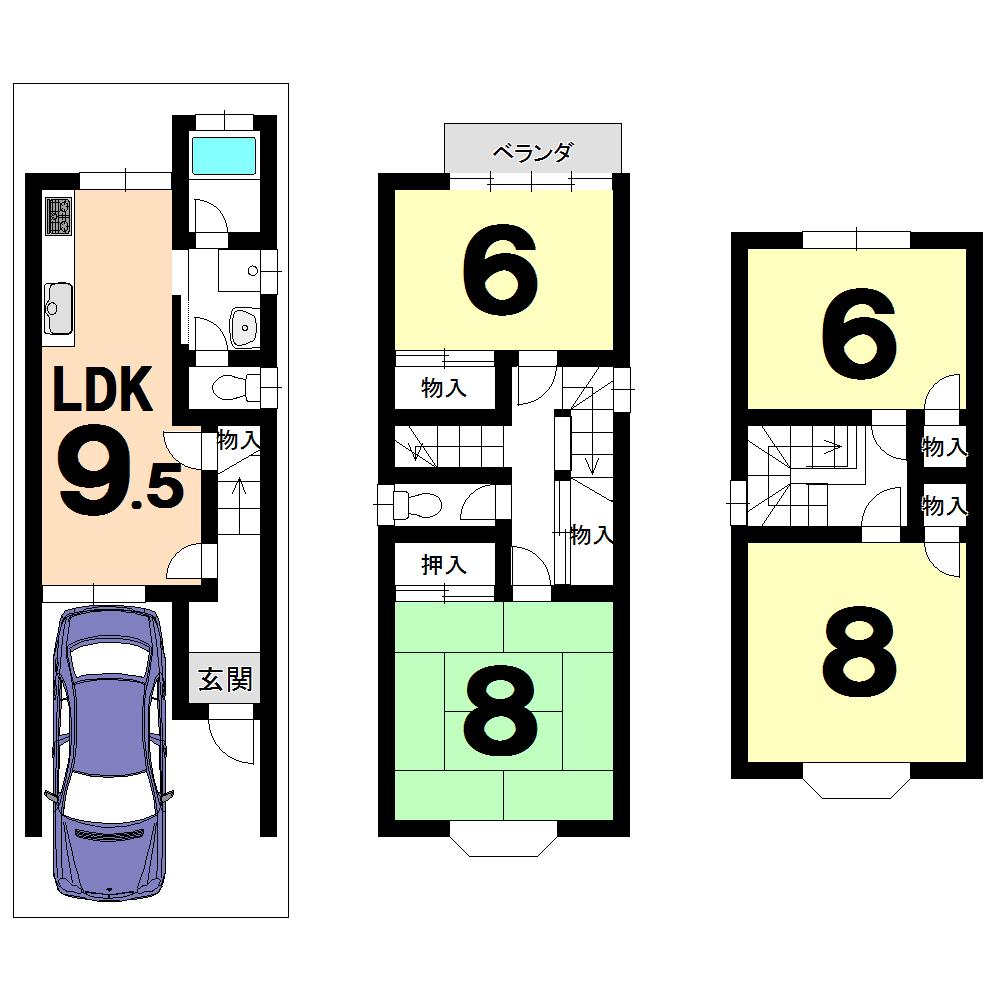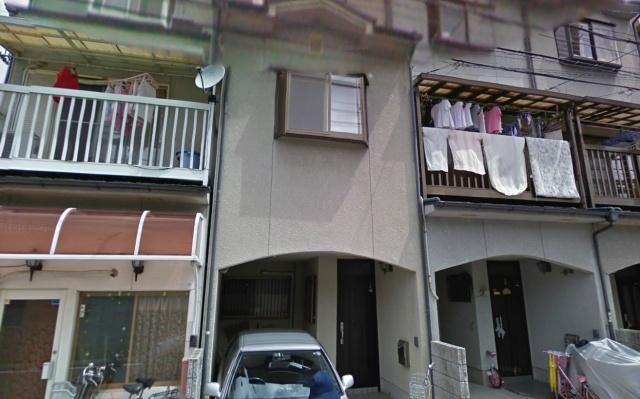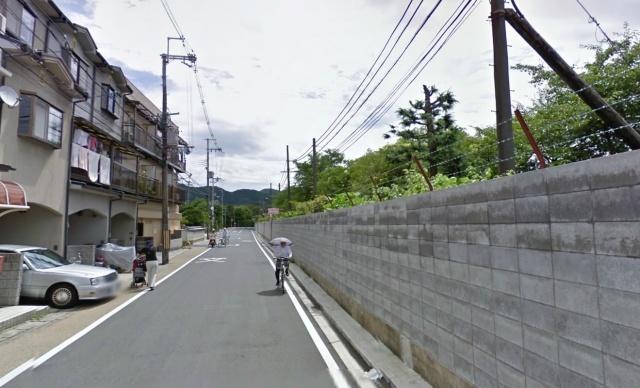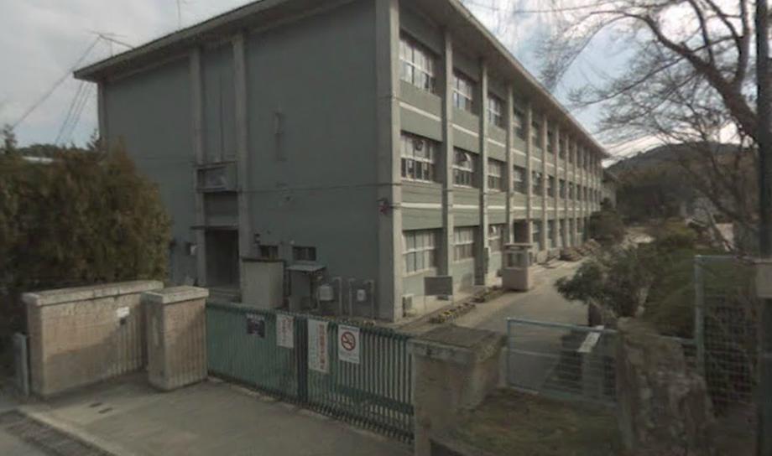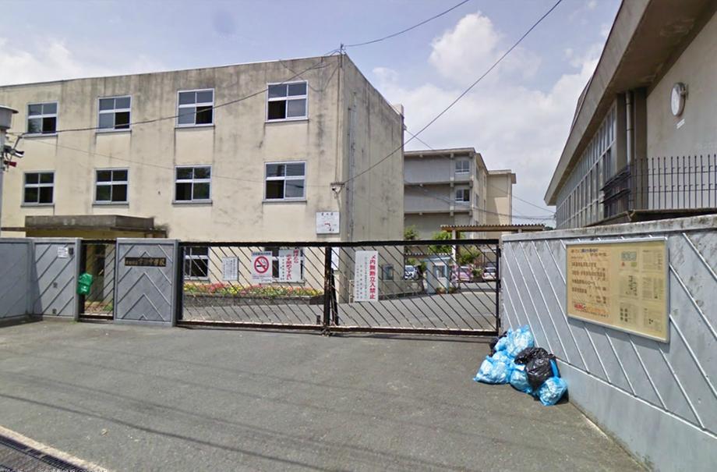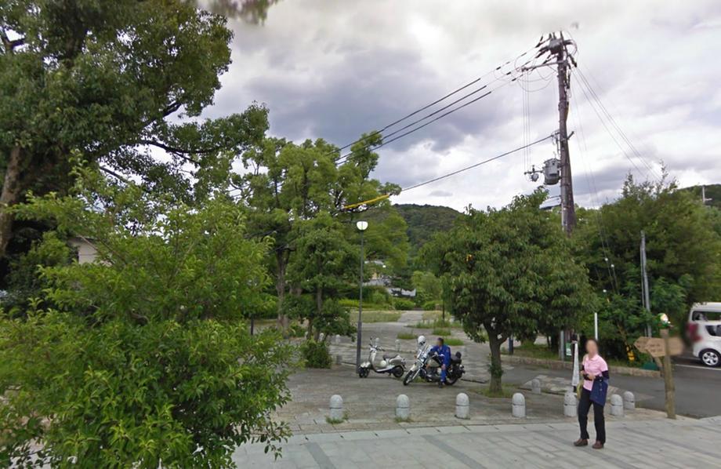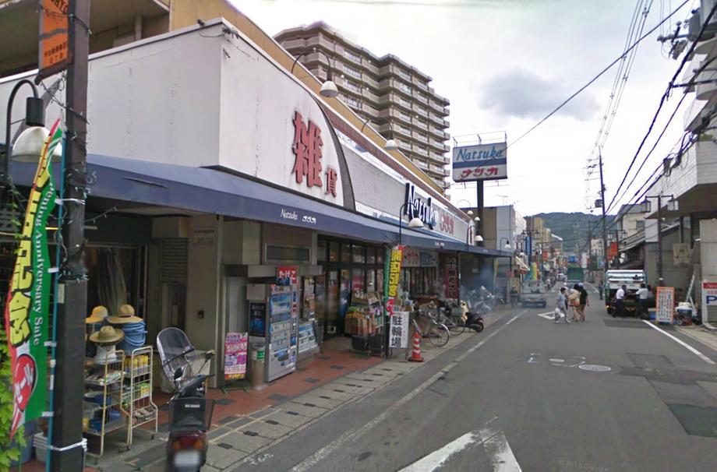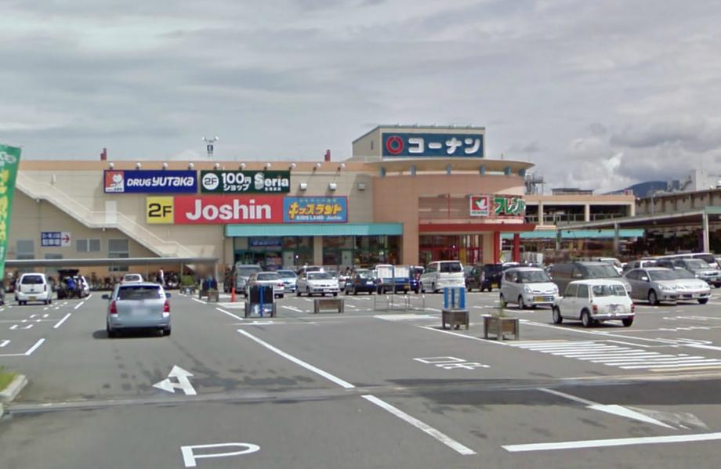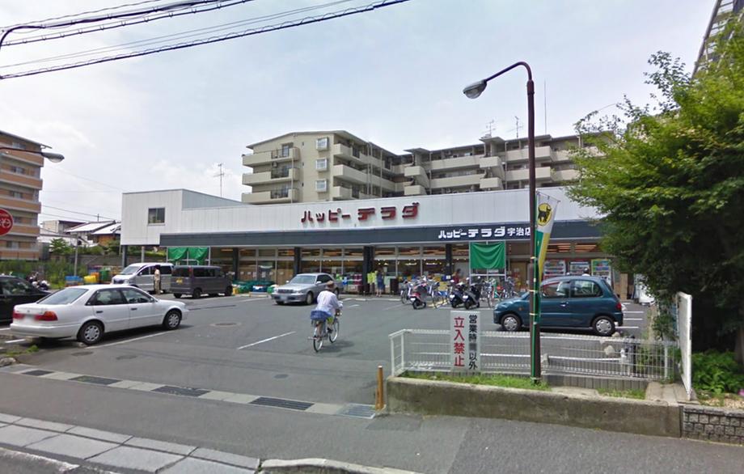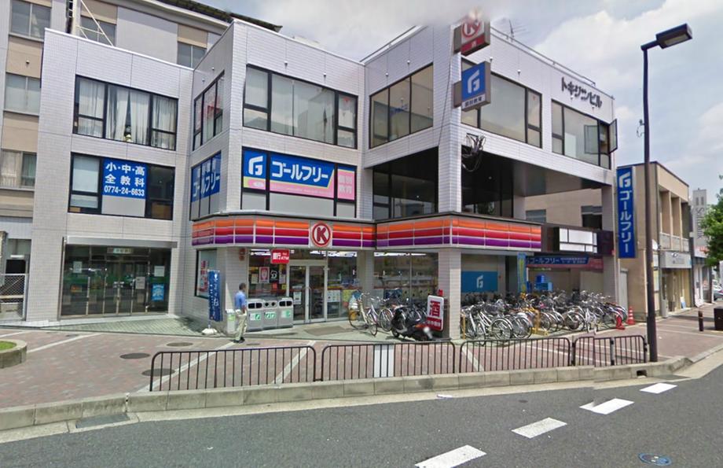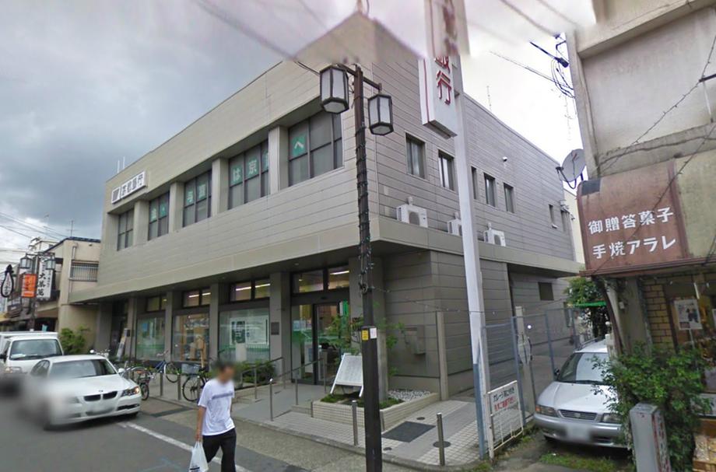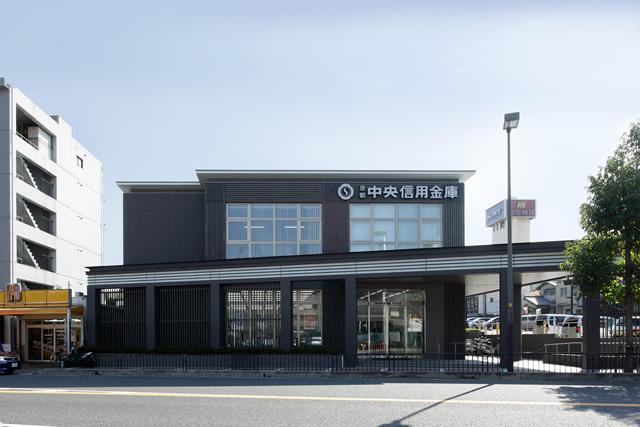|
|
Kyoto Uji
京都府宇治市
|
|
JR Nara Line "Uzi" walk 9 minutes
JR奈良線「宇治」歩9分
|
|
◆ ◇ commuting in positive per good 2way access on the south-facing ・ Beautiful geek present situation because it is renovated in handy 2013 to go to school is a ready-to-move-in because it has become a vacant Come, Once you
◆◇南向きで陽当り良好2wayアクセスで通勤・通学に便利です平成25年に改装しているので綺麗なお宅です現況は空家となっていますので即入居可能です是非、一度お
|
|
Todo elementary school ☆ Uji Junior High School ☆ ☆ Immediate Available ☆ 2 along the line more accessible ☆ Super close ☆ Yang per good ☆ ☆ Or more before road 6m ☆ The window in the bathroom ☆ All room 6 tatami mats or more ☆ Three-story or more ☆ City gas ☆
莵道小学校☆宇治中学校☆☆即入居可☆2沿線以上利用可☆スーパーが近い☆陽当り良好☆☆前道6m以上☆浴室に窓☆全居室6畳以上☆3階建以上☆都市ガス☆
|
Features pickup 特徴ピックアップ | | Immediate Available / 2 along the line more accessible / Super close / Interior renovation / Facing south / System kitchen / Toilet 2 places / The window in the bathroom / Three-story or more / City gas 即入居可 /2沿線以上利用可 /スーパーが近い /内装リフォーム /南向き /システムキッチン /トイレ2ヶ所 /浴室に窓 /3階建以上 /都市ガス |
Price 価格 | | 11.8 million yen 1180万円 |
Floor plan 間取り | | 4LDK 4LDK |
Units sold 販売戸数 | | 1 units 1戸 |
Land area 土地面積 | | 48 sq m (14.51 tsubo) (Registration) 48m2(14.51坪)(登記) |
Building area 建物面積 | | 89.69 sq m (27.13 tsubo) (Registration) 89.69m2(27.13坪)(登記) |
Driveway burden-road 私道負担・道路 | | Nothing, South 6.4m width 無、南6.4m幅 |
Completion date 完成時期(築年月) | | October 1993 1993年10月 |
Address 住所 | | Kyoto Uji Uji Satoshiri 京都府宇治市宇治里尻 |
Traffic 交通 | | JR Nara Line "Uzi" walk 9 minutes
Keihan Uji Line "Uji" walk 10 minutes JR奈良線「宇治」歩9分
京阪宇治線「宇治」歩10分
|
Related links 関連リンク | | [Related Sites of this company] 【この会社の関連サイト】 |
Person in charge 担当者より | | The person in charge Co., Ltd. A 担当者株式会社ア |
Contact お問い合せ先 | | TEL: 0800-808-9078 [Toll free] mobile phone ・ Also available from PHS
Caller ID is not notified
Please contact the "saw SUUMO (Sumo)"
If it does not lead, If the real estate company TEL:0800-808-9078【通話料無料】携帯電話・PHSからもご利用いただけます
発信者番号は通知されません
「SUUMO(スーモ)を見た」と問い合わせください
つながらない方、不動産会社の方は
|
Building coverage, floor area ratio 建ぺい率・容積率 | | 60% ・ 200% 60%・200% |
Time residents 入居時期 | | Immediate available 即入居可 |
Land of the right form 土地の権利形態 | | Ownership 所有権 |
Structure and method of construction 構造・工法 | | Wooden three-story 木造3階建 |
Use district 用途地域 | | Semi-industrial 準工業 |
Overview and notices その他概要・特記事項 | | Contact: Corporation A, Facilities: Public Water Supply, This sewage, City gas, Parking: car space 担当者:株式会社ア、設備:公営水道、本下水、都市ガス、駐車場:カースペース |
Company profile 会社概要 | | <Mediation> Governor of Kyoto Prefecture (1) No. 013135 (Ltd.) after home Yubinbango615-0913 Kyoto, Kyoto Prefecture Ukyo-ku, Umezuminamiueda-cho, 6-5 <仲介>京都府知事(1)第013135号(株)アフターホーム〒615-0913 京都府京都市右京区梅津南上田町6-5 |
