Used Homes » Kansai » Kyoto » Uji
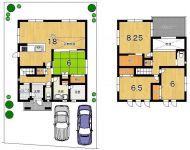 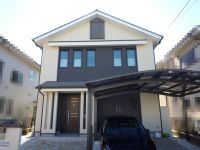
| | Kyoto Uji 京都府宇治市 |
| Keihan Uji Line "three Muroto" walk 3 minutes 京阪宇治線「三室戸」歩3分 |
Price 価格 | | 44,800,000 yen 4480万円 | Floor plan 間取り | | 4LDK 4LDK | Units sold 販売戸数 | | 1 units 1戸 | Total units 総戸数 | | 1 units 1戸 | Land area 土地面積 | | 163.31 sq m (49.40 tsubo) (Registration) 163.31m2(49.40坪)(登記) | Building area 建物面積 | | 113.72 sq m (34.40 tsubo) (Registration) 113.72m2(34.40坪)(登記) | Driveway burden-road 私道負担・道路 | | Nothing, North 6m width (contact the road width 10m) 無、北6m幅(接道幅10m) | Completion date 完成時期(築年月) | | May 2012 2012年5月 | Address 住所 | | Kyoto Uji Maruyama Todo 京都府宇治市莵道丸山 | Traffic 交通 | | Keihan Uji Line "three Muroto" walk 3 minutes
JR Nara Line "Uzi" walk 17 minutes 京阪宇治線「三室戸」歩3分
JR奈良線「宇治」歩17分
| Related links 関連リンク | | [Related Sites of this company] 【この会社の関連サイト】 | Person in charge 担当者より | | Person in charge of real-estate and building Yamaji Shinichi Age: 30 Daigyokai Experience: 10 years Keihan Uji Line ・ My name is Yamaji of JR Nara Line exclusive representative (Yamaji). Real estate information in the region, Since the local information, we have familiar, Please feel free to nominate Yamaji. We promise the real estate deal of peace of mind. 担当者宅建山路 真一年齢:30代業界経験:10年京阪宇治線・JR奈良線専属担当の山路(やまじ)と申します。当地域の不動産情報、地域情報は熟知しておりますので、お気軽に山路をご指名下さい。安心の不動産取引をお約束致します。 | Contact お問い合せ先 | | TEL: 0800-603-2870 [Toll free] mobile phone ・ Also available from PHS
Caller ID is not notified
Please contact the "saw SUUMO (Sumo)"
If it does not lead, If the real estate company TEL:0800-603-2870【通話料無料】携帯電話・PHSからもご利用いただけます
発信者番号は通知されません
「SUUMO(スーモ)を見た」と問い合わせください
つながらない方、不動産会社の方は
| Building coverage, floor area ratio 建ぺい率・容積率 | | 40% ・ 200% 40%・200% | Time residents 入居時期 | | Consultation 相談 | Land of the right form 土地の権利形態 | | Ownership 所有権 | Structure and method of construction 構造・工法 | | Wooden 2-story 木造2階建 | Construction 施工 | | Mutsumi備 Construction Co., Ltd. 睦備建設(株) | Use district 用途地域 | | One dwelling 1種住居 | Other limitations その他制限事項 | | Regulations have by the Landscape Act, Regulations have by the River Law, Quasi-fire zones, Scenic zone, Landscape district 景観法による規制有、河川法による規制有、準防火地域、風致地区、景観地区 | Overview and notices その他概要・特記事項 | | Contact: Yamaji Shinichi, Facilities: Public Water Supply, This sewage, All-electric, Parking: car space 担当者:山路 真一、設備:公営水道、本下水、オール電化、駐車場:カースペース | Company profile 会社概要 | | <Mediation> Minister of Land, Infrastructure and Transport (3) The 006,056 No. Keihan Electric Railway Real Estate Co., Ltd. Uji Kokura office Yubinbango611-0042 Kyoto Uji Ogura-cho Kaguraden 9-3 <仲介>国土交通大臣(3)第006056号京阪電鉄不動産(株)宇治小倉営業所〒611-0042 京都府宇治市小倉町神楽田9-3 |
Floor plan間取り図 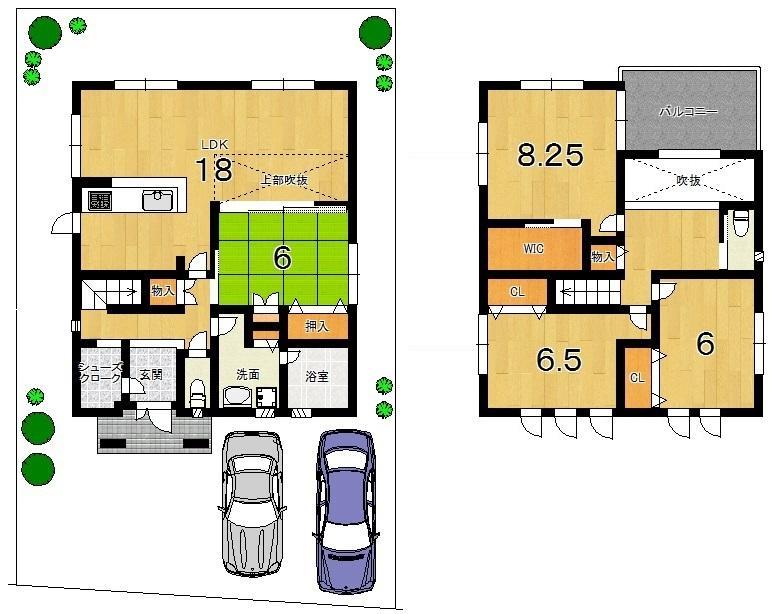 In spacious space of about 24 tatami and opening the Japanese-style door!
和室扉を開口すると約24帖の広々空間に!
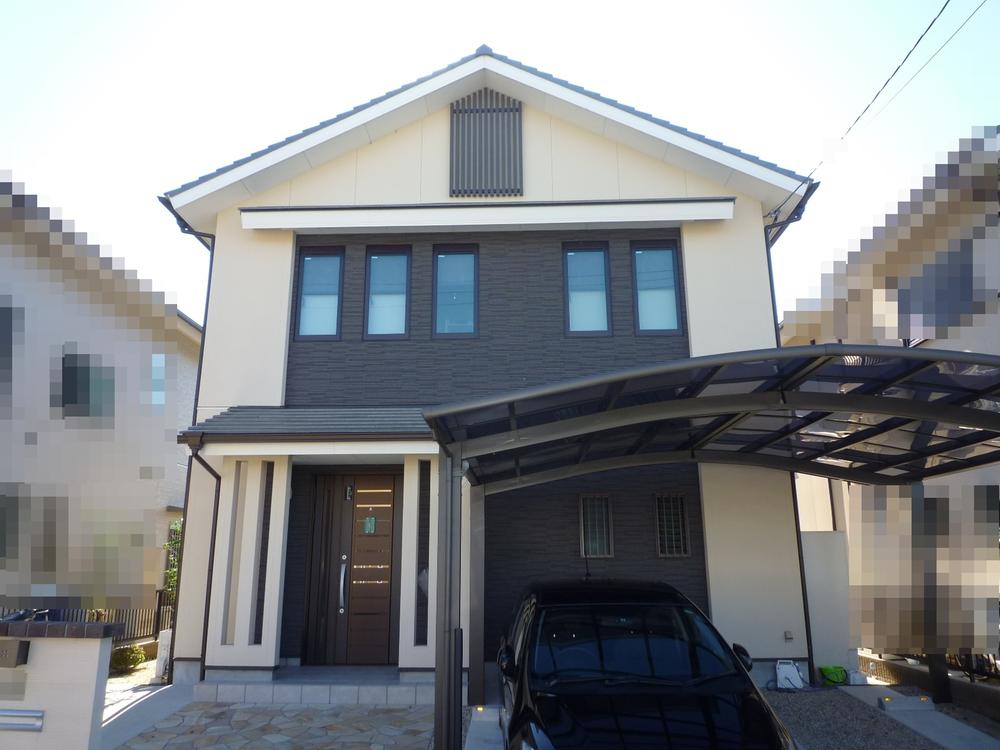 Local appearance photo
現地外観写真
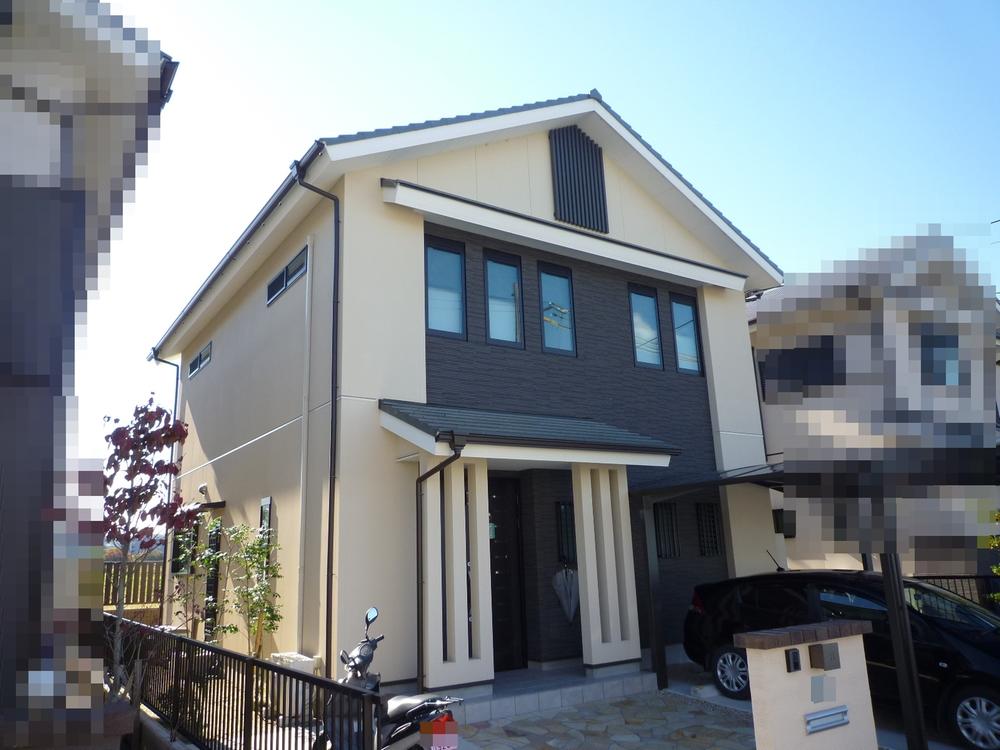 Local appearance photo
現地外観写真
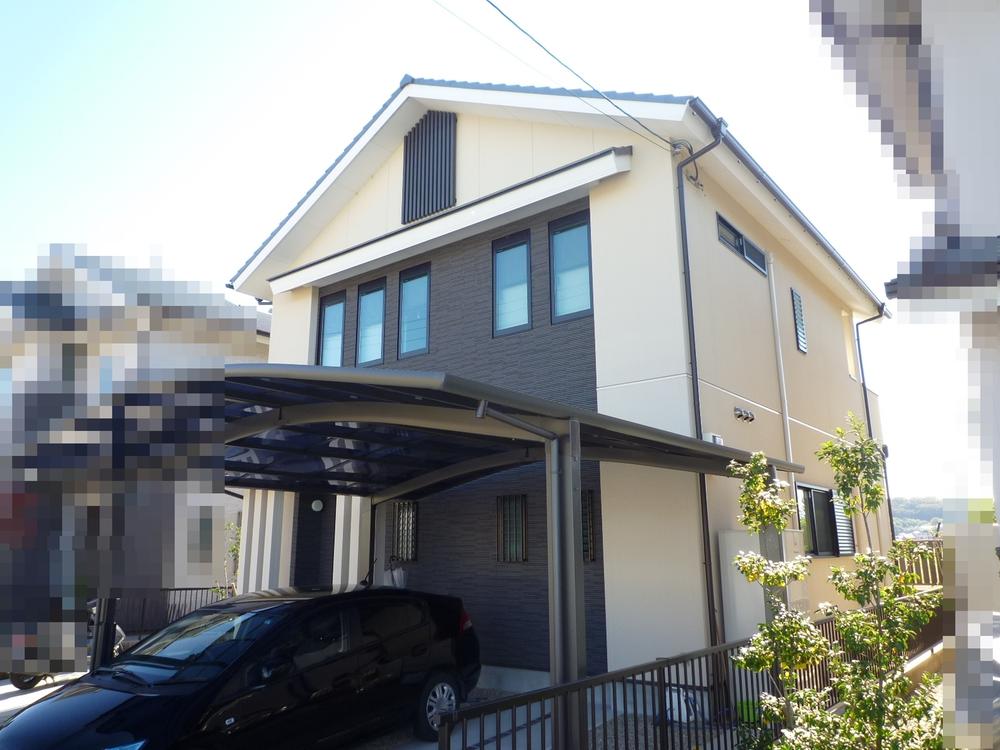 Local appearance photo
現地外観写真
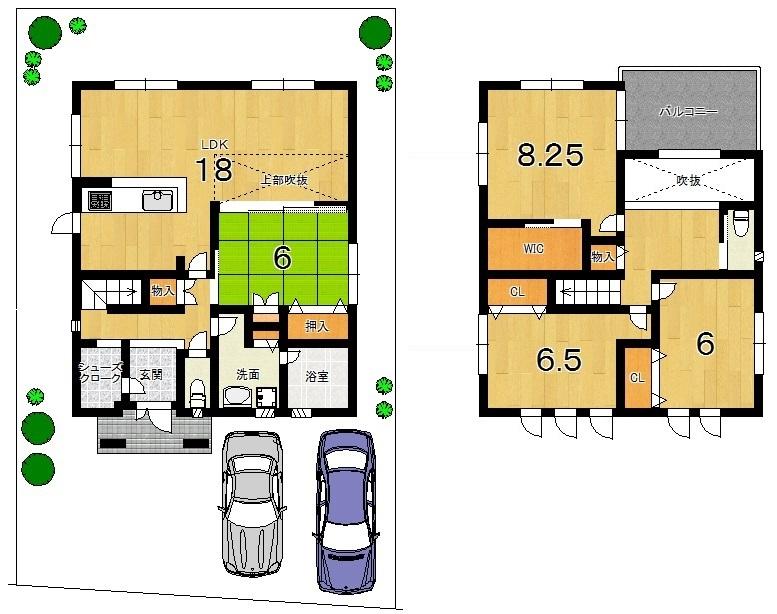 44,800,000 yen, 4LDK, Land area 163.31 sq m , Building area 113.72 sq m
4480万円、4LDK、土地面積163.31m2、建物面積113.72m2
Local appearance photo現地外観写真 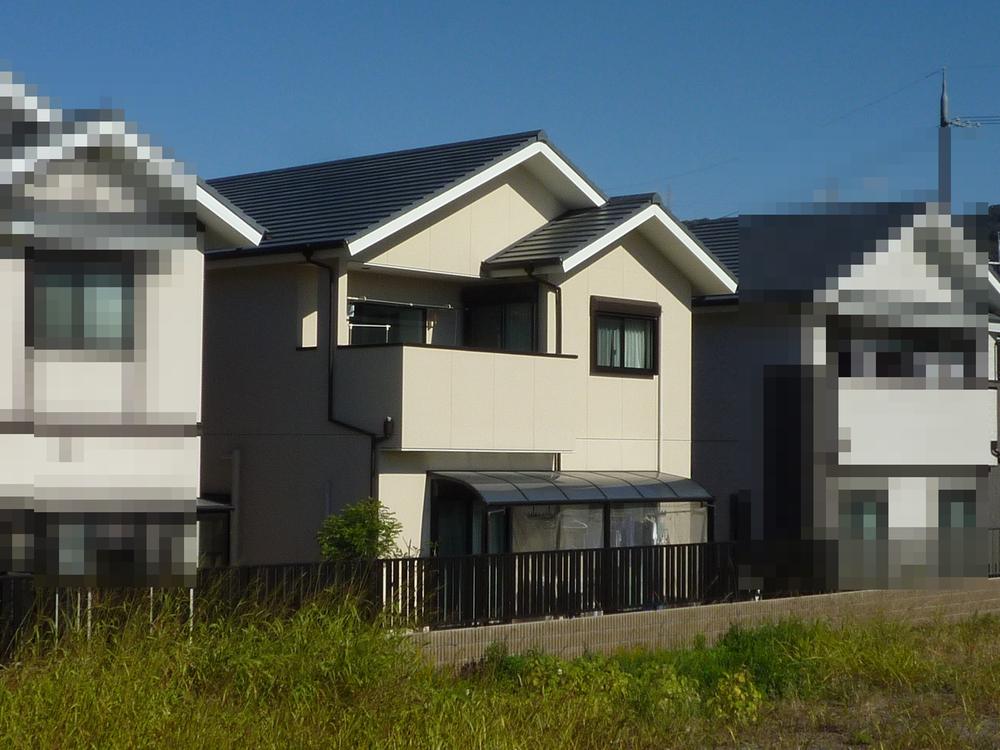 Shoot the south side
南側を撮影
Other localその他現地 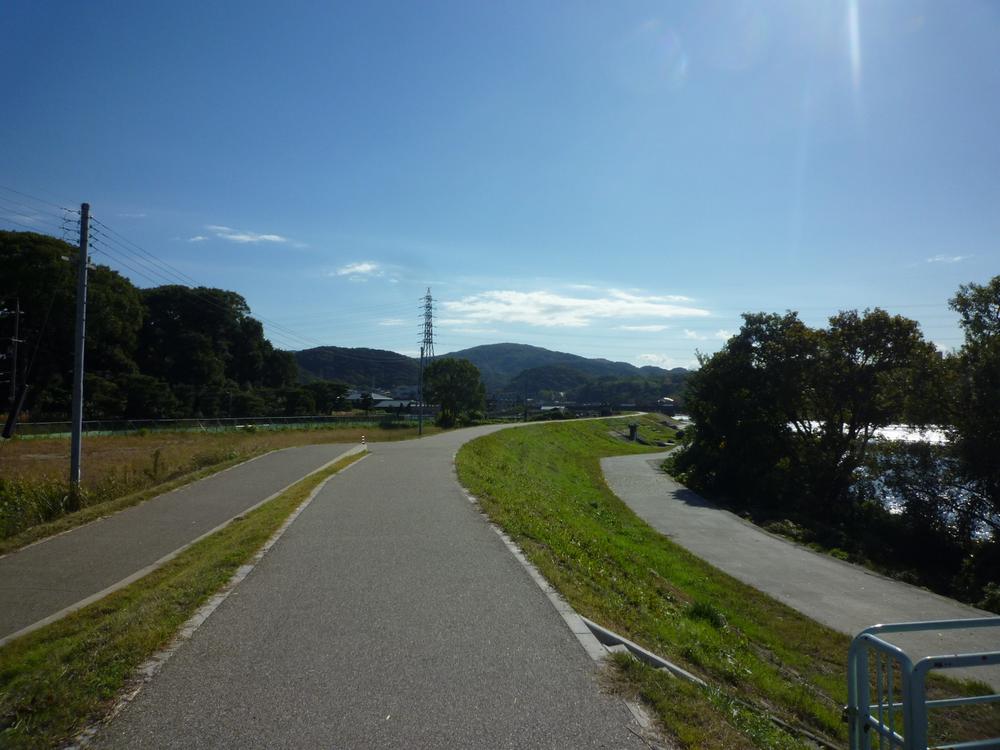 Nearby natural overflowing landscape
近隣の自然あふれる風景
Location
|








