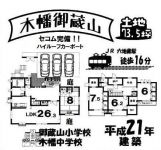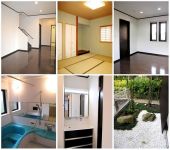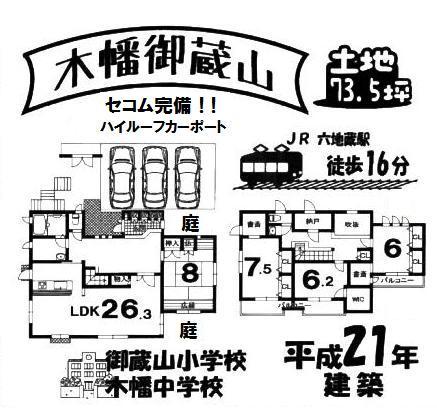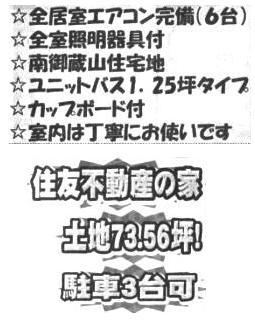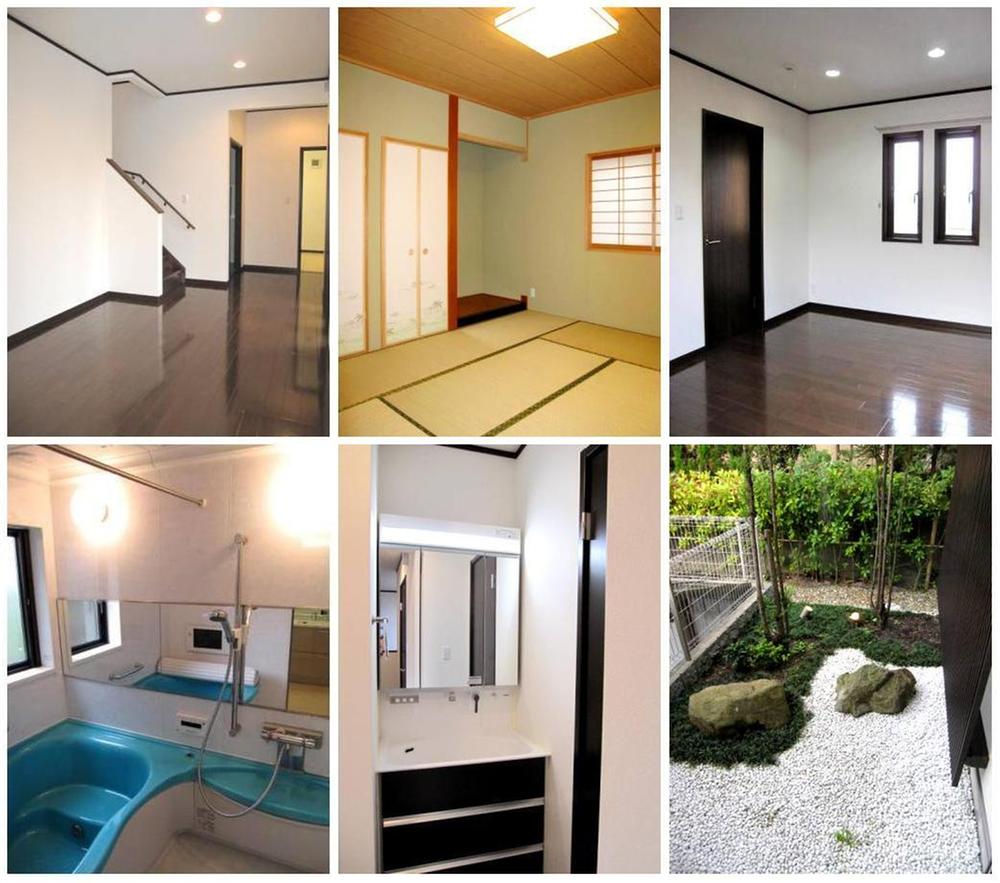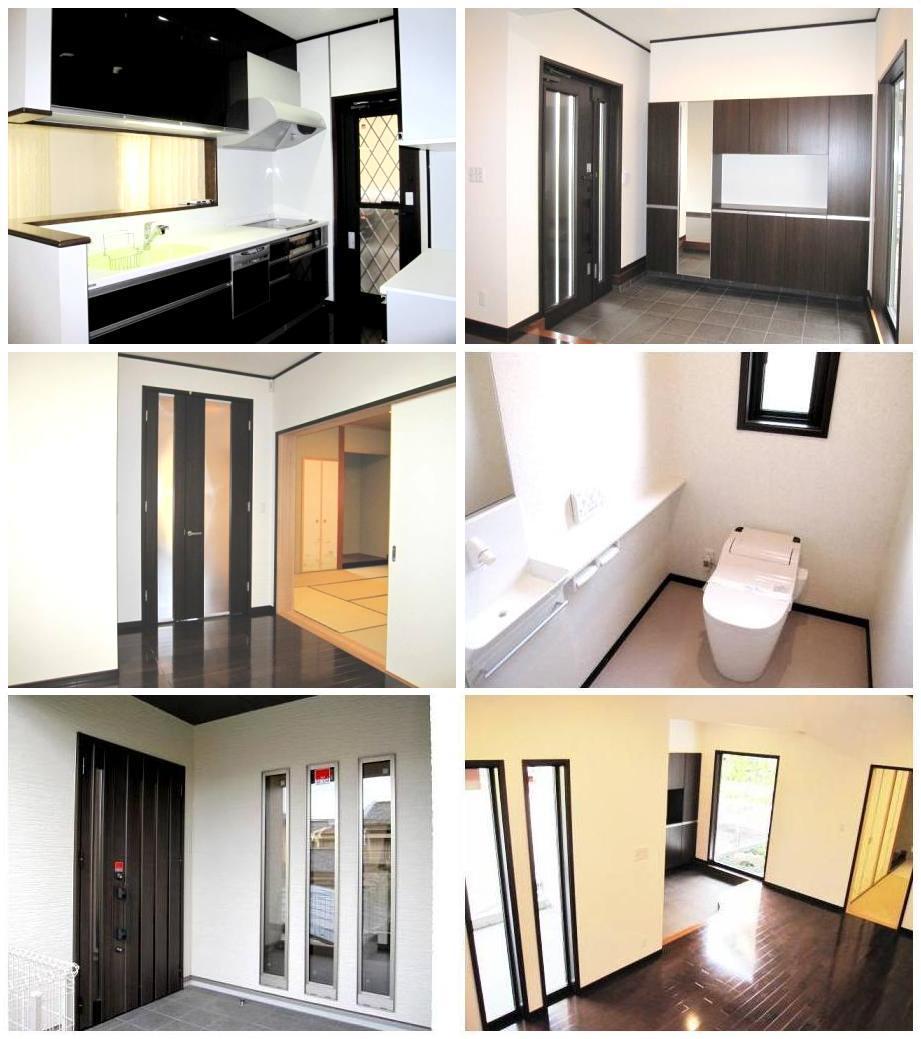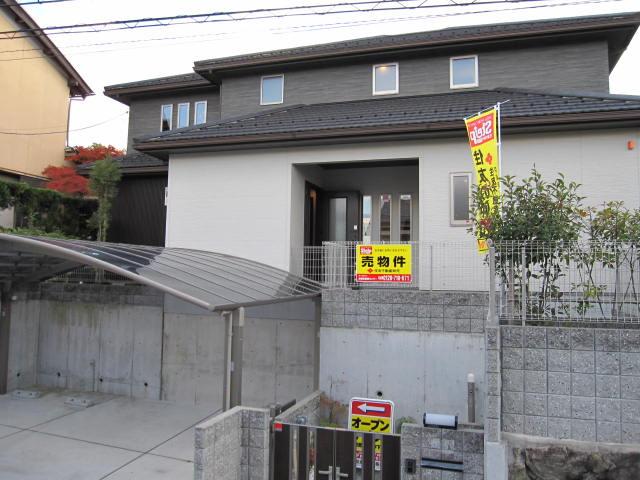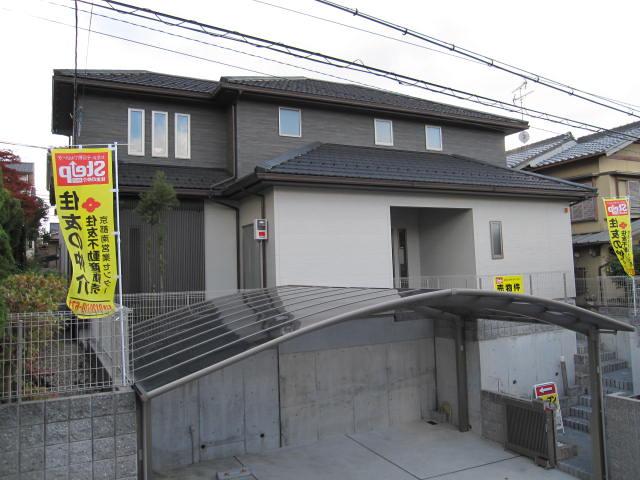|
|
Kyoto Uji
京都府宇治市
|
|
JR Nara Line "Rokujizo" walk 16 minutes
JR奈良線「六地蔵」歩16分
|
|
All room DAIKIN cleaning function with air-conditioned rooms (six) ・ Popular South Mikura Mountain residential area
全居室DAIKINお掃除機能付きエアコン完備(6台)・人気の南御蔵山住宅地
|
Features pickup 特徴ピックアップ | | Pre-ground survey / Parking three or more possible / Immediate Available / 2 along the line more accessible / LDK20 tatami mats or more / Land 50 square meters or more / Interior renovation / System kitchen / Bathroom Dryer / Yang per good / All room storage / A quiet residential area / Around traffic fewer / Or more before road 6m / Japanese-style room / Starting station / garden / Home garden / Washbasin with shower / Face-to-face kitchen / Security enhancement / Wide balcony / Barrier-free / Toilet 2 places / Bathroom 1 tsubo or more / 2-story / 2 or more sides balcony / South balcony / Double-glazing / Warm water washing toilet seat / TV with bathroom / Nantei / Underfloor Storage / The window in the bathroom / Atrium / TV monitor interphone / High-function toilet / All living room flooring / Dish washing dryer / Walk-in closet / Or more ceiling height 2.5m / All room 6 tatami mats or more / Water filter / City gas / Storeroom / Located on a hill / A large gap between the neighboring house / Maintained sidewalk / In a large town / All rooms southwestward / Audio bus 地盤調査済 /駐車3台以上可 /即入居可 /2沿線以上利用可 /LDK20畳以上 /土地50坪以上 /内装リフォーム /システムキッチン /浴室乾燥機 /陽当り良好 /全居室収納 /閑静な住宅地 /周辺交通量少なめ /前道6m以上 /和室 /始発駅 /庭 /家庭菜園 /シャワー付洗面台 /対面式キッチン /セキュリティ充実 /ワイドバルコニー /バリアフリー /トイレ2ヶ所 /浴室1坪以上 /2階建 /2面以上バルコニー /南面バルコニー /複層ガラス /温水洗浄便座 /TV付浴室 /南庭 /床下収納 /浴室に窓 /吹抜け /TVモニタ付インターホン /高機能トイレ /全居室フローリング /食器洗乾燥機 /ウォークインクロゼット /天井高2.5m以上 /全居室6畳以上 /浄水器 /都市ガス /納戸 /高台に立地 /隣家との間隔が大きい /整備された歩道 /大型タウン内 /全室南西向き /オーディオバス |
Price 価格 | | 52,800,000 yen 5280万円 |
Floor plan 間取り | | 4LDK + 2S (storeroom) 4LDK+2S(納戸) |
Units sold 販売戸数 | | 1 units 1戸 |
Land area 土地面積 | | 243.2 sq m (registration) 243.2m2(登記) |
Building area 建物面積 | | 168.8 sq m (registration) 168.8m2(登記) |
Driveway burden-road 私道負担・道路 | | Nothing, North 6m width 無、北6m幅 |
Completion date 完成時期(築年月) | | November 2009 2009年11月 |
Address 住所 | | Kyoto Uji Kobata Mikura Mt. 京都府宇治市木幡御蔵山 |
Traffic 交通 | | JR Nara Line "Rokujizo" walk 16 minutes
Subway Tozai Line "Rokujizo" walk 17 minutes
Keihan Uji Line "Rokujizo" walk 19 minutes JR奈良線「六地蔵」歩16分
地下鉄東西線「六地蔵」歩17分
京阪宇治線「六地蔵」歩19分
|
Contact お問い合せ先 | | (Stock) Eye ・ Communities TEL: 075-821-7100 Please inquire as "saw SUUMO (Sumo)" (株)アイ・コミュニティーズTEL:075-821-7100「SUUMO(スーモ)を見た」と問い合わせください |
Building coverage, floor area ratio 建ぺい率・容積率 | | Fifty percent ・ 80% 50%・80% |
Time residents 入居時期 | | Immediate available 即入居可 |
Land of the right form 土地の権利形態 | | Ownership 所有権 |
Structure and method of construction 構造・工法 | | Wooden 2-story (framing method) 木造2階建(軸組工法) |
Construction 施工 | | Sumitomo Realty & Development 住友不動産 |
Renovation リフォーム | | October 2013 interior renovation completed (all rooms) 2013年10月内装リフォーム済(全室) |
Use district 用途地域 | | One low-rise 1種低層 |
Other limitations その他制限事項 | | Residential land development construction regulation area, Height district, Landscape district, Shade limit Yes 宅地造成工事規制区域、高度地区、景観地区、日影制限有 |
Overview and notices その他概要・特記事項 | | Facilities: Public Water Supply, This sewage, City gas, Building confirmation number: No. H21 sure S woo 0014 No., Parking: Car Port 設備:公営水道、本下水、都市ガス、建築確認番号:第H21認S宇0014号、駐車場:カーポート |
Company profile 会社概要 | | <Seller> Governor of Kyoto Prefecture (3) No. 011740 (stock) Eye ・ Communities Yubinbango604-8423 Nakagyo-ku Kyoto, Kyoto Prefecture Nishinokyo Nishigekko-cho, 55 <売主>京都府知事(3)第011740号(株)アイ・コミュニティーズ〒604-8423 京都府京都市中京区西ノ京西月光町55 |
