1996January
19,800,000 yen, 4LDK + S (storeroom), 110.56 sq m
Used Homes » Kansai » Kyoto » Uji
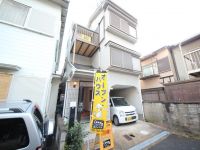 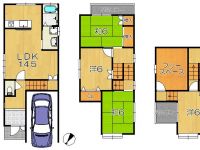
| | Kyoto Uji 京都府宇治市 |
| Kintetsu Kyoto Line "Ogura" walk 6 minutes 近鉄京都線「小倉」歩6分 |
| [Property appeal point] ■ Cross Hakawa ■ Cushion floor Hakawa ■ Kitchen had made ■ House cleaning ■ Tatami had made ■ Bathtub exchange, etc. ・ ・ ・ ● 1 single PARKING ordinary car ● 2 minute walk to the Ole Maruyama ● walk about 6 minutes until the fresco Uji shop ■ The seller does not bear the defect liability. ■ Building coverage ・ Volume rate over ※ For driveway area lot number 17-25 Events: residential land 70.69 sq m (equity-quarter of 1) lot number 17-34 Events: residential land 10.06 sq m (equity-quarter of 1) 【物件アピールポイント】■クロス貼替 ■クッションフロア貼替 ■キッチン新調 ■ハウスクリーニング■タタミ新調 ■浴槽交換等・・・●普通車1台駐車可●オーレまるやままで徒歩約2分●フレスコ宇治店まで徒歩約6分■売主は瑕疵担保責任を負いません。■建ぺい率・容積率オーバー※私道面積について地番17-25 種目:宅地70.69m2(持分4分の1)地番17-34 種目:宅地10.06m2(持分4分の1) |
Features pickup 特徴ピックアップ | | Super close / Japanese-style room / Face-to-face kitchen スーパーが近い /和室 /対面式キッチン | Price 価格 | | 19,800,000 yen 1980万円 | Floor plan 間取り | | 4LDK + S (storeroom) 4LDK+S(納戸) | Units sold 販売戸数 | | 1 units 1戸 | Land area 土地面積 | | 66.59 sq m 66.59m2 | Building area 建物面積 | | 110.56 sq m 110.56m2 | Driveway burden-road 私道負担・道路 | | Nothing 無 | Completion date 完成時期(築年月) | | January 1996 1996年1月 | Address 住所 | | Kyoto Uji Ogura-cho, Nishiura 京都府宇治市小倉町西浦 | Traffic 交通 | | Kintetsu Kyoto Line "Ogura" walk 6 minutes
JR Nara Line "JR Kokura" walk 18 minutes
Kintetsu Kyoto Line "Iseda" walk 26 minutes 近鉄京都線「小倉」歩6分
JR奈良線「JR小倉」歩18分
近鉄京都線「伊勢田」歩26分
| Related links 関連リンク | | [Related Sites of this company] 【この会社の関連サイト】 | Person in charge 担当者より | | Person in charge of real-estate and building Hasegawa Tsuyoshi Age: 20 Daigyokai experience: we will be supported by the full force of the house to choose a four-year customer. If there something please contact. Since I will correspond anytime soon, Thank you. 担当者宅建長谷川 剛年齢:20代業界経験:4年お客様の住まい選びを全力でサポートさせて頂きます。何か御座いましたらご連絡下さい。すぐにでも対応させて頂きますので、宜しくお願い致します。 | Contact お問い合せ先 | | TEL: 0800-603-2463 [Toll free] mobile phone ・ Also available from PHS
Caller ID is not notified
Please contact the "saw SUUMO (Sumo)"
If it does not lead, If the real estate company TEL:0800-603-2463【通話料無料】携帯電話・PHSからもご利用いただけます
発信者番号は通知されません
「SUUMO(スーモ)を見た」と問い合わせください
つながらない方、不動産会社の方は
| Building coverage, floor area ratio 建ぺい率・容積率 | | 60% ・ 200% 60%・200% | Time residents 入居時期 | | Consultation 相談 | Land of the right form 土地の権利形態 | | Ownership 所有権 | Structure and method of construction 構造・工法 | | Wooden three-story 木造3階建 | Use district 用途地域 | | One dwelling 1種住居 | Overview and notices その他概要・特記事項 | | Contact: Hasegawa Tsuyoshi, Facilities: Public Water Supply, This sewage, City gas, Parking: Garage 担当者:長谷川 剛、設備:公営水道、本下水、都市ガス、駐車場:車庫 | Company profile 会社概要 | | <Mediation> Governor of Kyoto Prefecture (4) The 010,603 No. Century 21 Corporation Makes Yubinbango611-0021 Kyoto Uji Uji Hanjiro 123 Uni Uji Ogura Mansion <仲介>京都府知事(4)第010603号センチュリー21(株)メイクス〒611-0021 京都府宇治市宇治半白123 ユニ宇治小倉マンション |
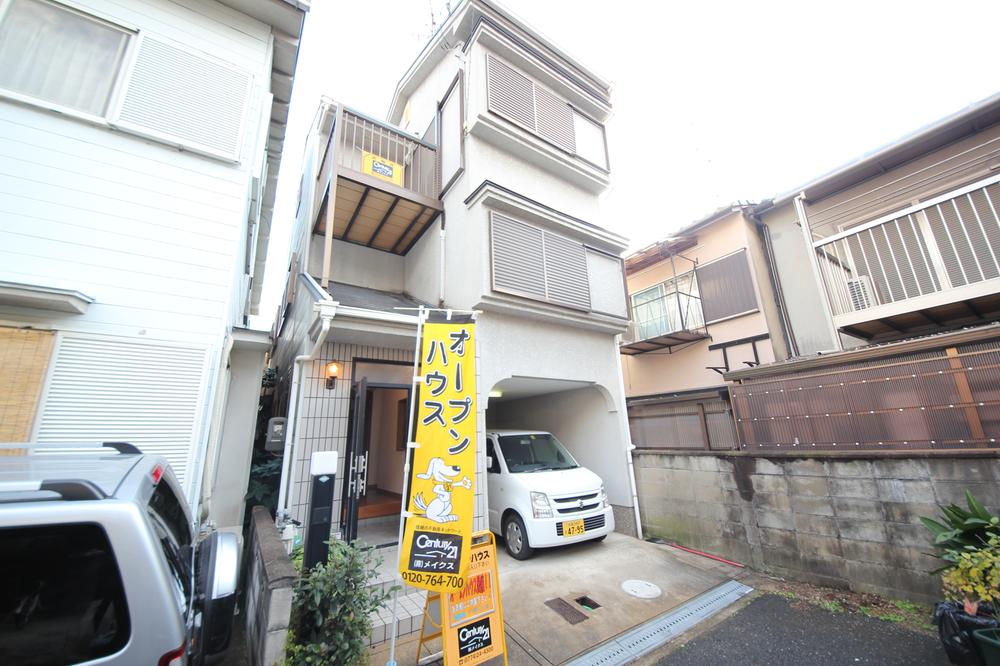 Local appearance photo
現地外観写真
Floor plan間取り図 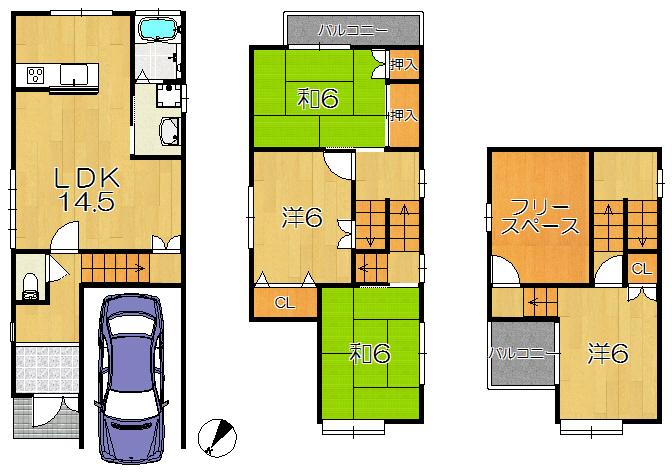 19,800,000 yen, 4LDK + S (storeroom), Land area 66.59 sq m , Building area 110.56 sq m
1980万円、4LDK+S(納戸)、土地面積66.59m2、建物面積110.56m2
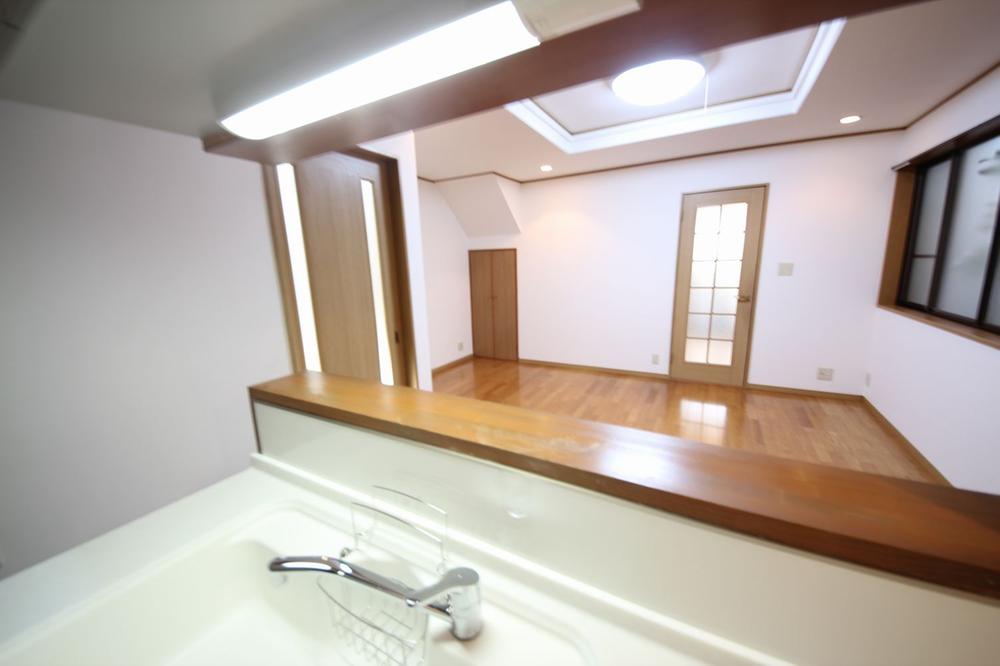 Living
リビング
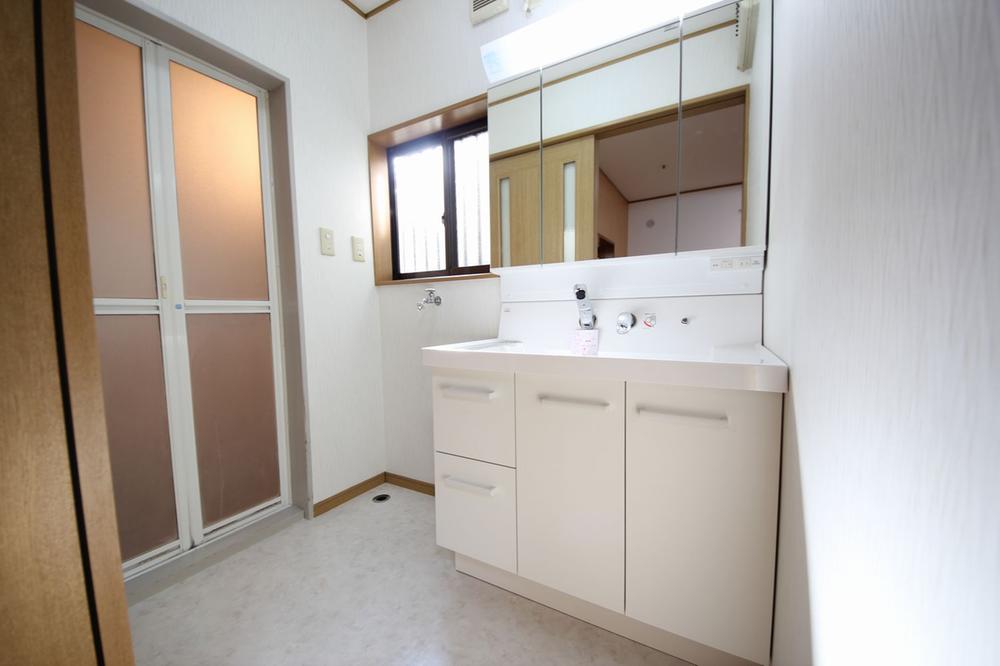 Wash basin, toilet
洗面台・洗面所
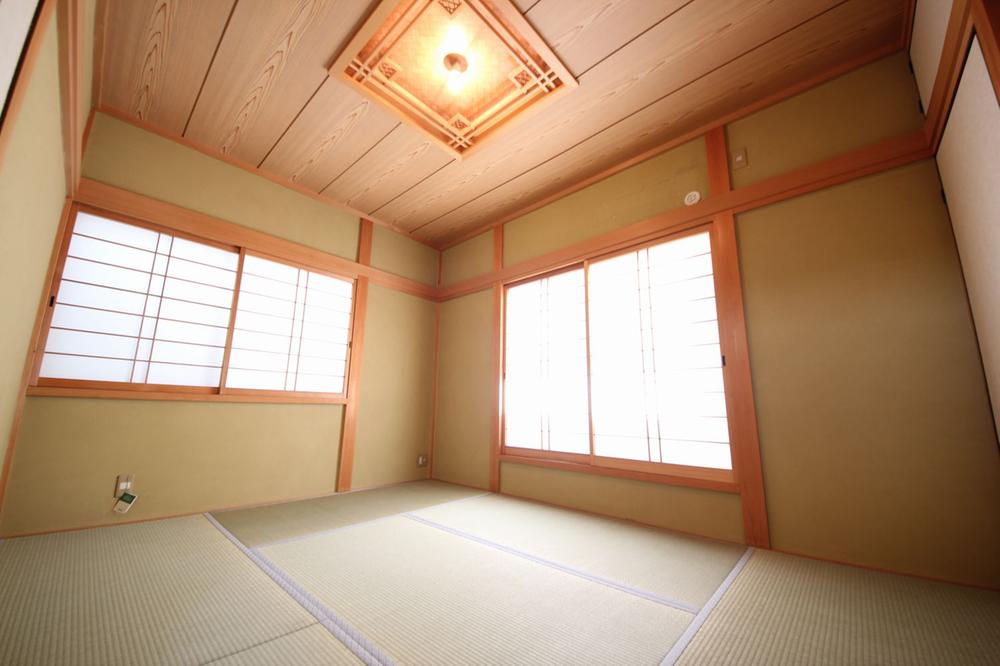 Non-living room
リビング以外の居室
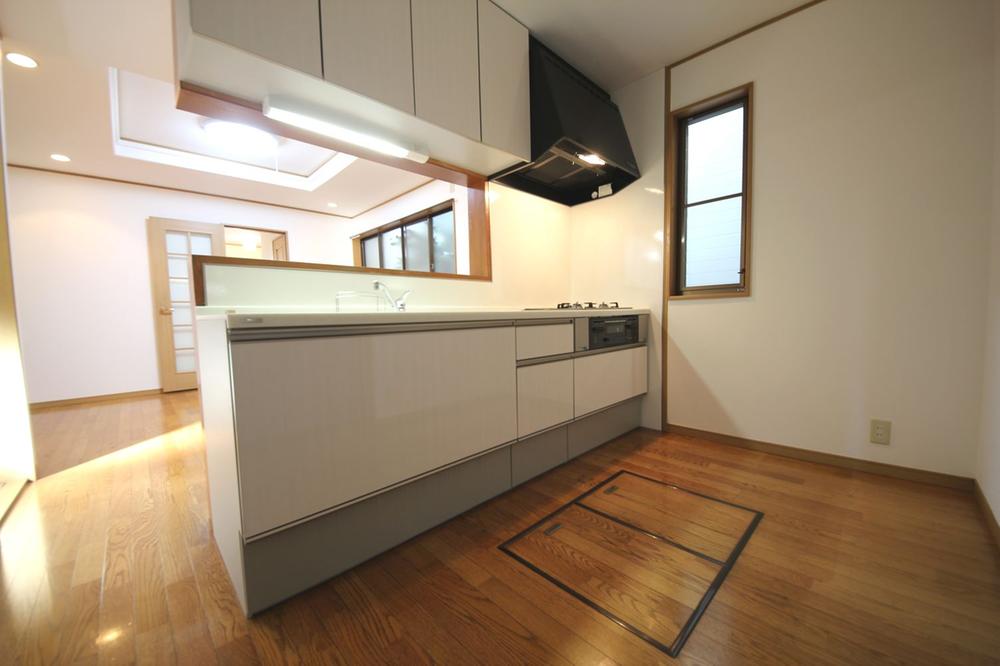 Kitchen
キッチン
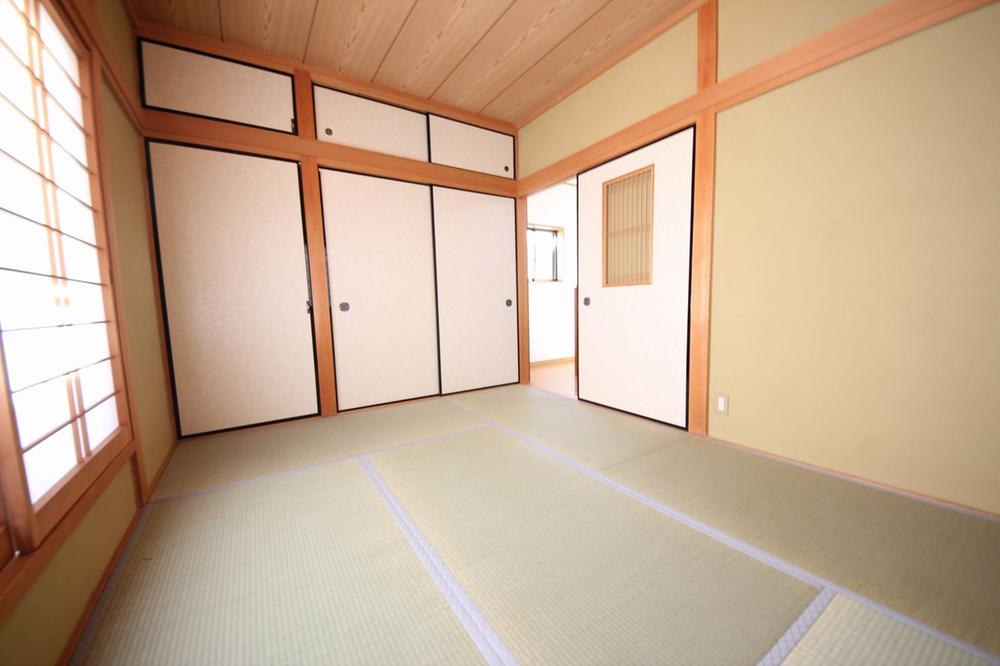 Non-living room
リビング以外の居室
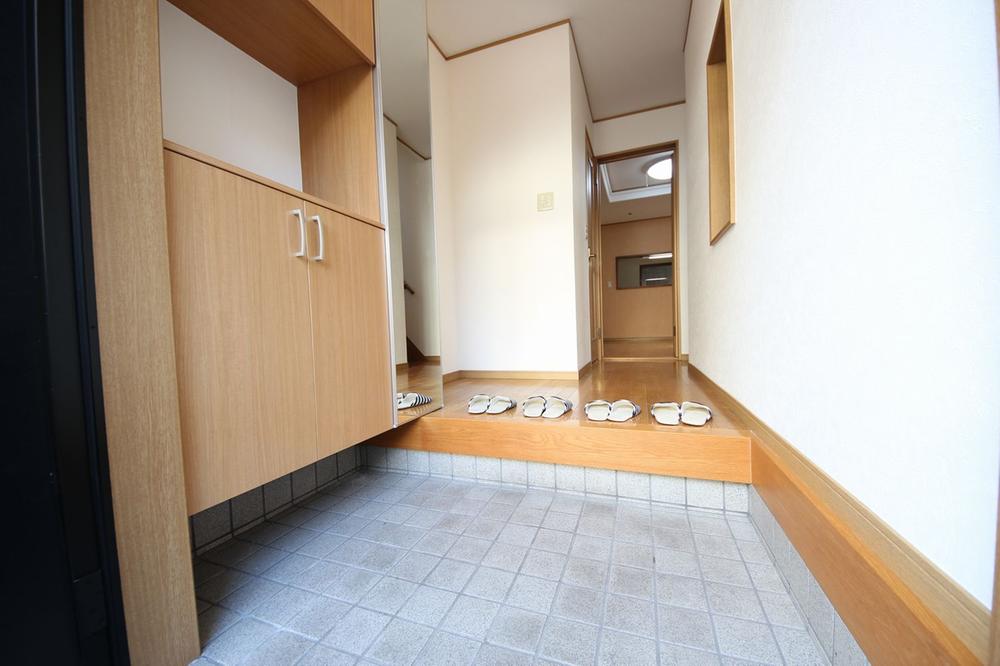 Entrance
玄関
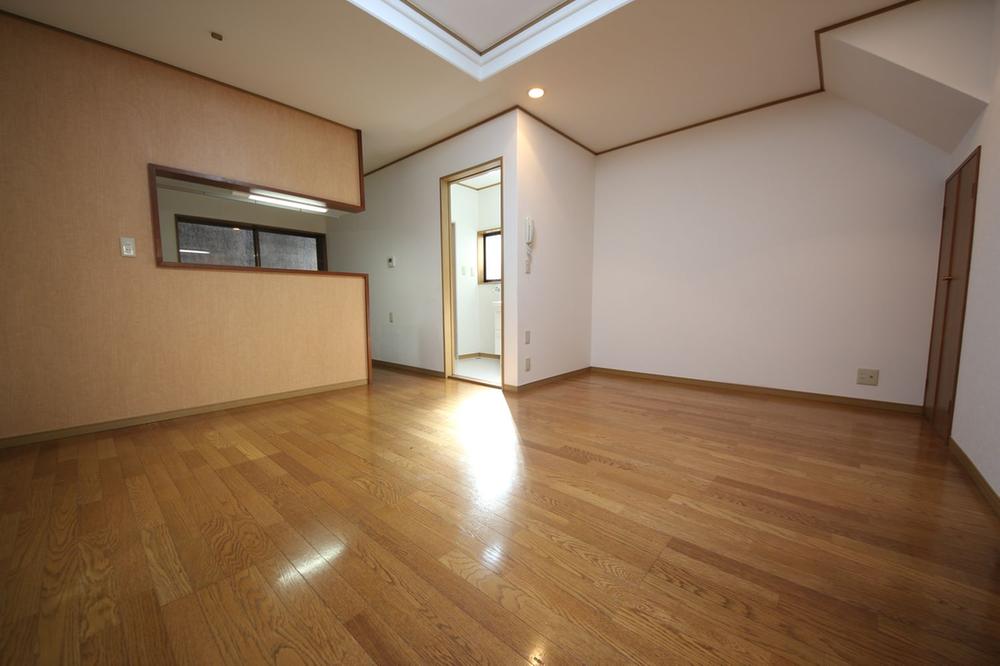 Living
リビング
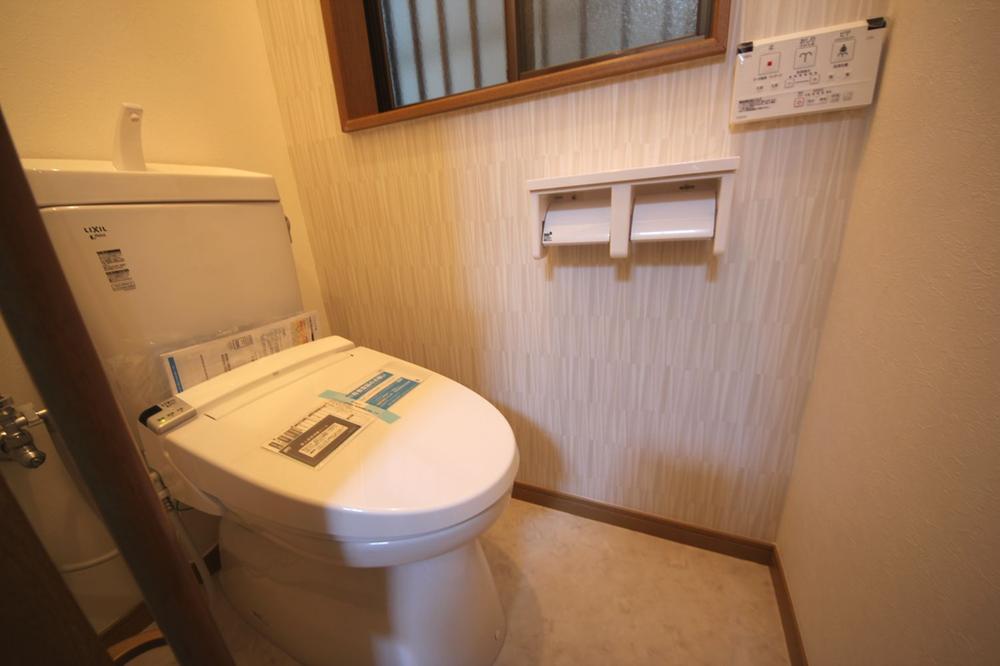 Toilet
トイレ
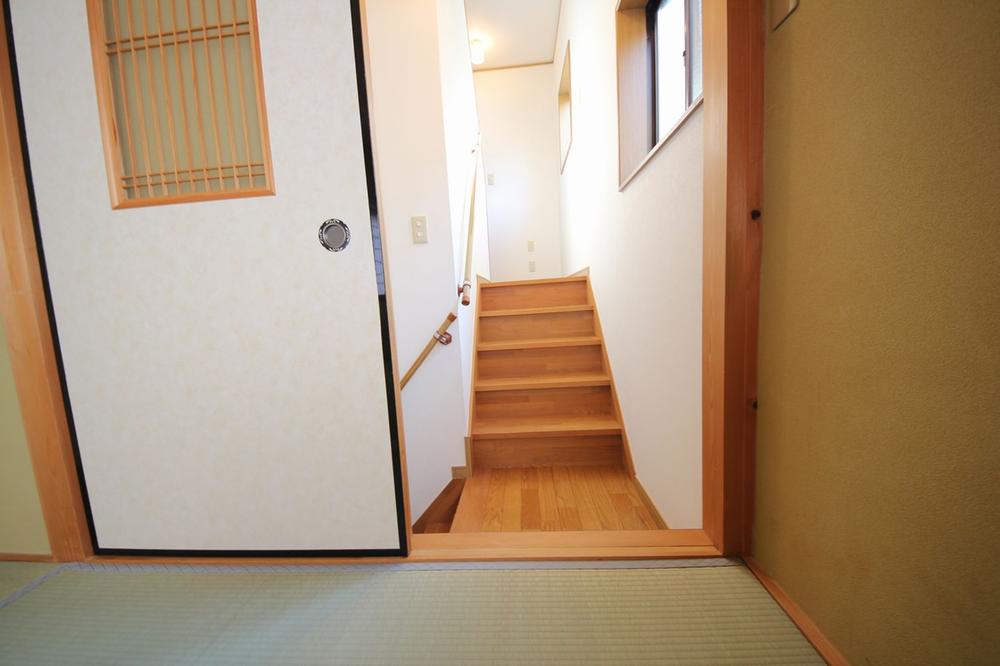 Other
その他
Bathroom浴室 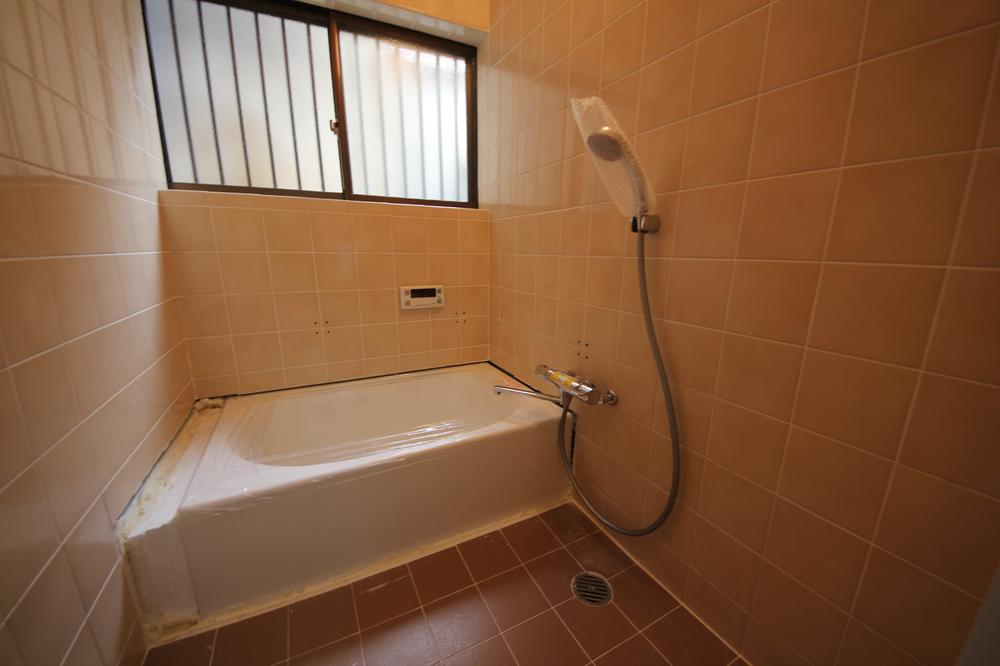 now, Renovation is in.
只今、改装中です。
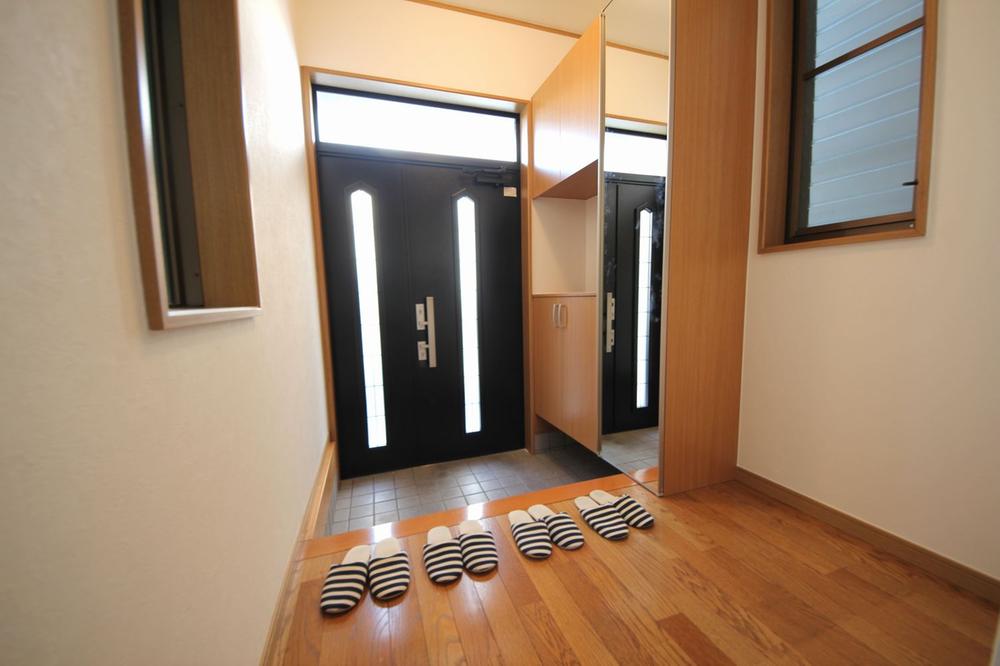 Entrance
玄関
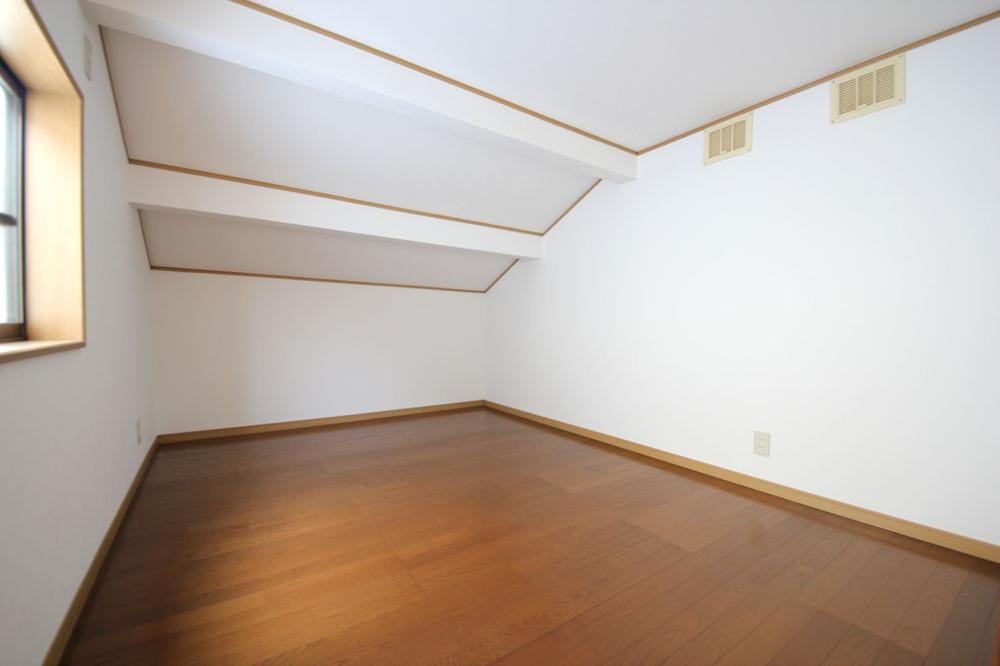 Other
その他
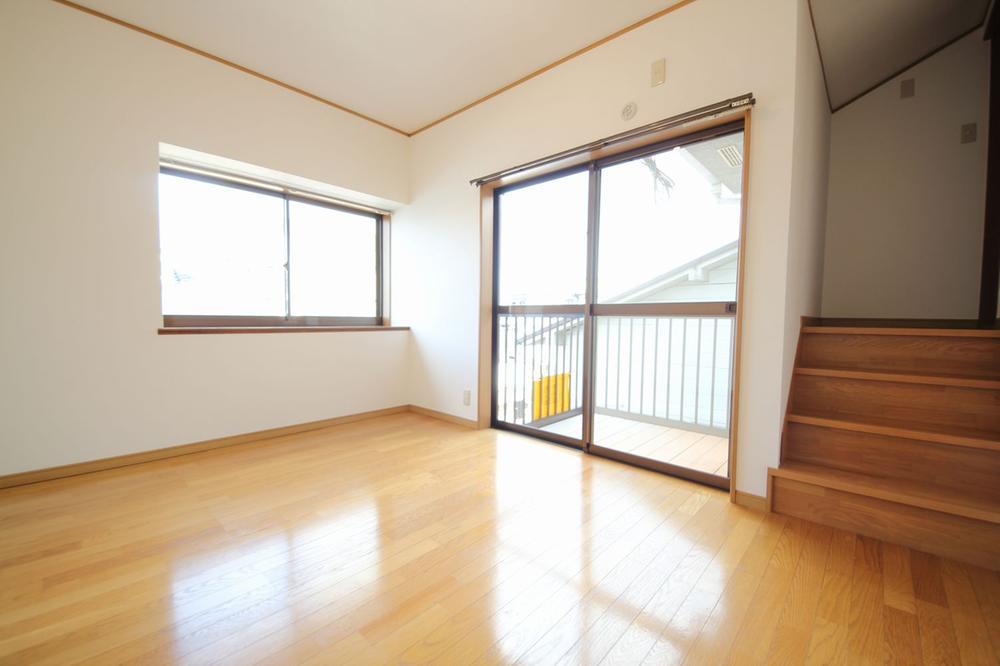 Non-living room
リビング以外の居室
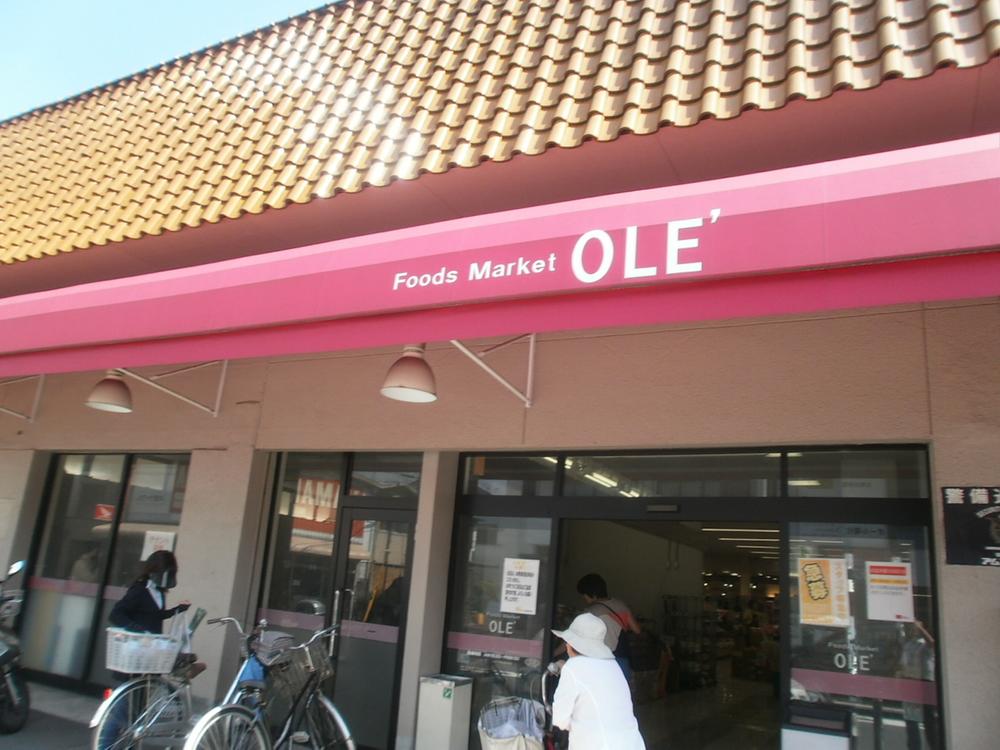 Other
その他
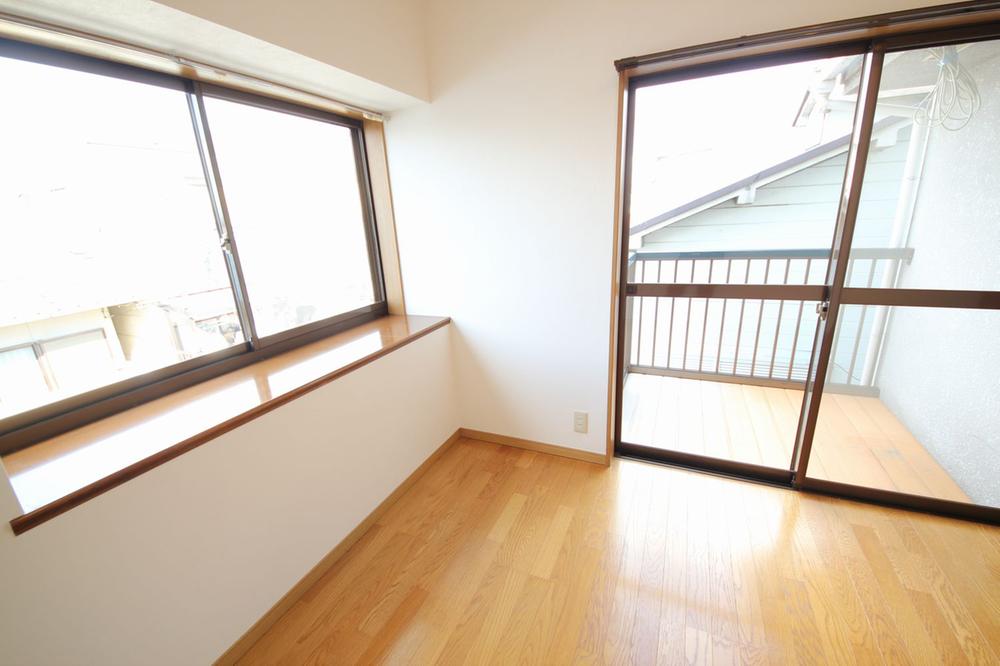 Non-living room
リビング以外の居室
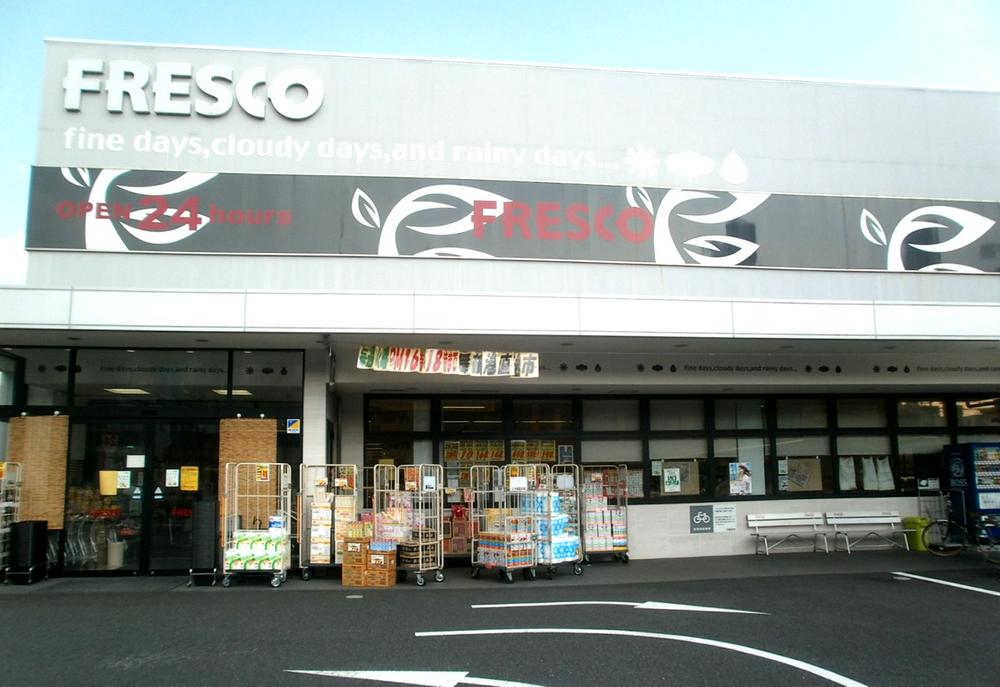 Other
その他
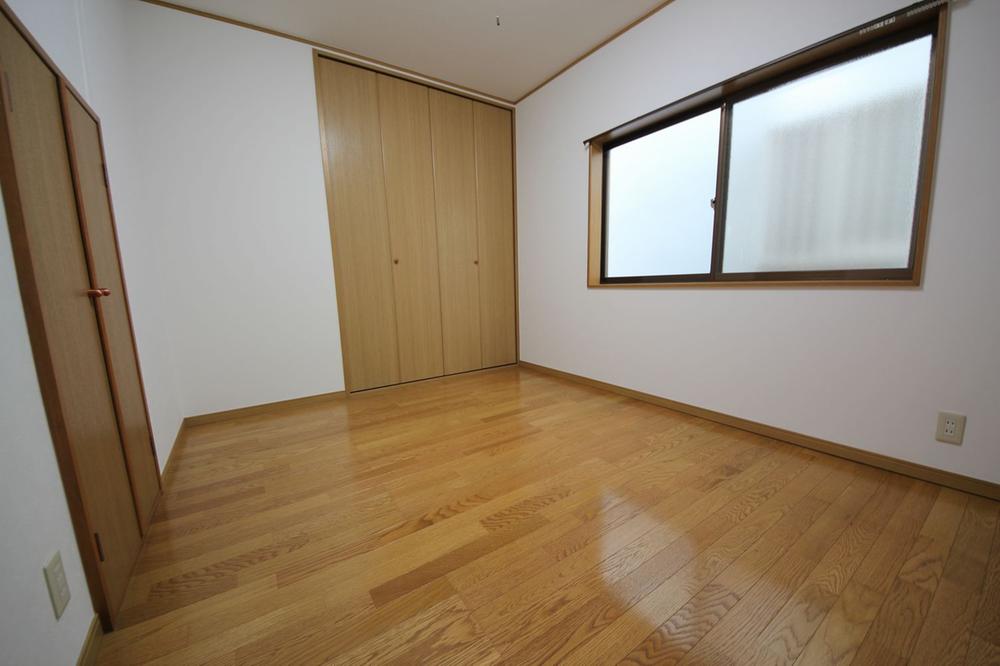 Non-living room
リビング以外の居室
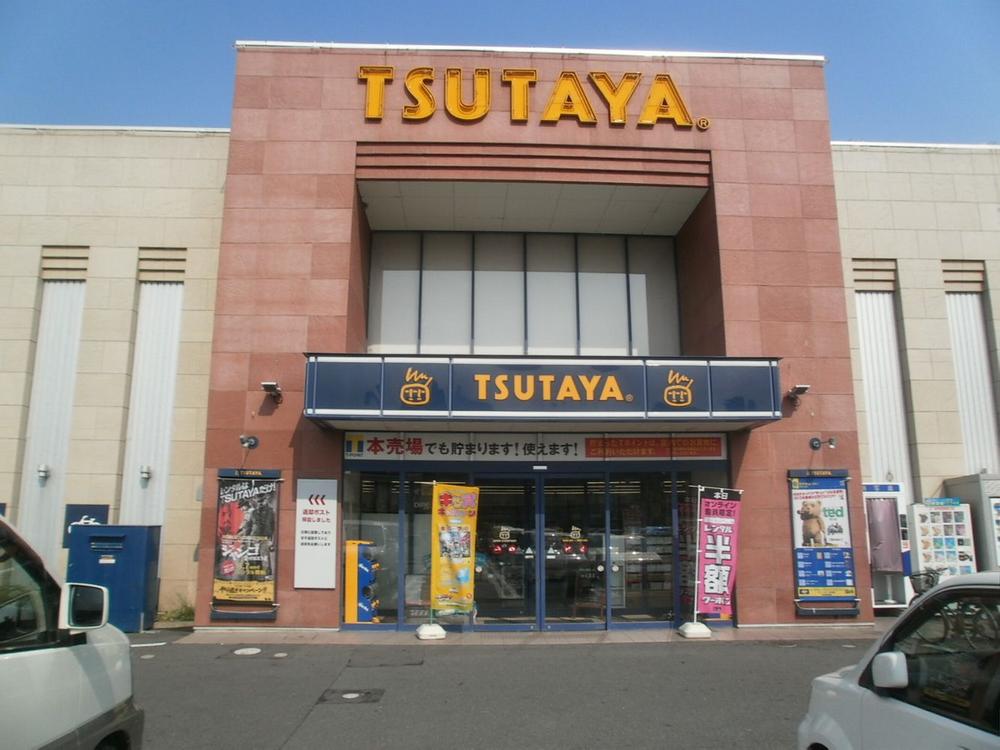 Other
その他
Location
|





















