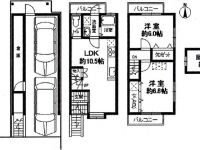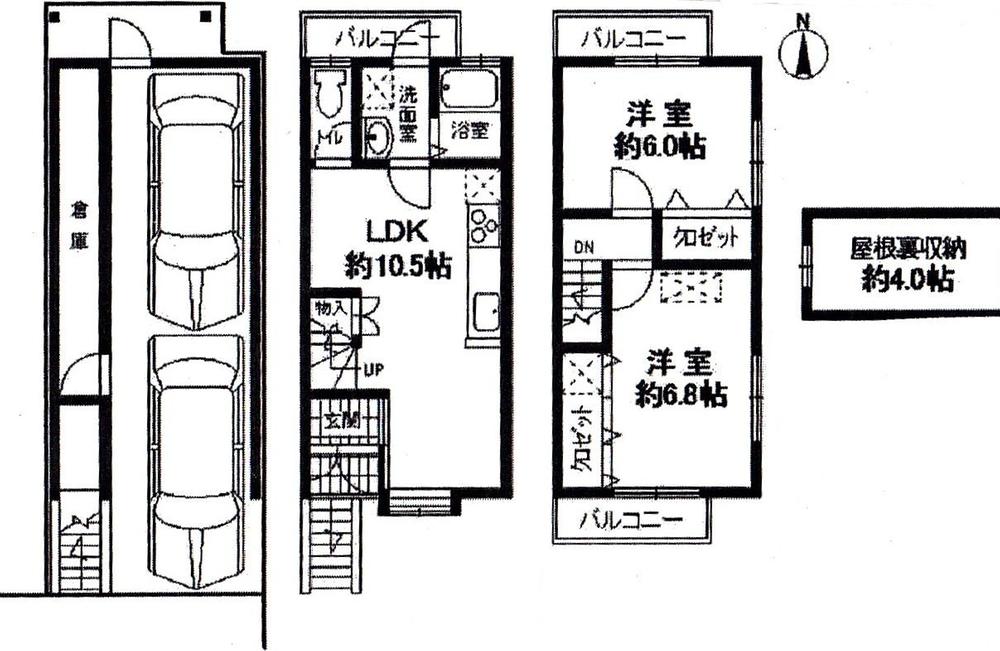|
|
Kyoto, Kyoto Prefecture Ukyo-ku,
京都府京都市右京区
|
|
Keifuku railway Arashiyamahonsen "Arisugawa" walk 8 minutes
京福電鉄嵐山本線「有栖川」歩8分
|
|
Parking two Allowed, Facing south, All room storage, Attic storage, Three-story or more, Flat terrain
駐車2台可、南向き、全居室収納、屋根裏収納、3階建以上、平坦地
|
|
☆ Keifuku Railway Arisugawa Station 8-minute walk ☆ Super Daikokuya walk 6 minutes ☆ Sagano elementary school walk 6 minutes ☆ Parking two possible! (Height of about 2M) ☆ You can see case from third floor!
☆京福電鉄 有栖川駅 徒歩8分☆スーパー大黒屋 徒歩6分☆嵯峨野小学校 徒歩6分☆駐車2台可能!(高さ約2M)☆3階から大文字が見えます!
|
Features pickup 特徴ピックアップ | | Parking two Allowed / Facing south / All room storage / Three-story or more / Flat terrain / Attic storage 駐車2台可 /南向き /全居室収納 /3階建以上 /平坦地 /屋根裏収納 |
Price 価格 | | 14.5 million yen 1450万円 |
Floor plan 間取り | | 2LDK 2LDK |
Units sold 販売戸数 | | 1 units 1戸 |
Land area 土地面積 | | 42.54 sq m (registration) 42.54m2(登記) |
Building area 建物面積 | | 74.51 sq m (registration), Among the first floor garage 20.65 sq m 74.51m2(登記)、うち1階車庫20.65m2 |
Driveway burden-road 私道負担・道路 | | 12.02 sq m , South 5m width (contact the road width 3.9m) 12.02m2、南5m幅(接道幅3.9m) |
Completion date 完成時期(築年月) | | August 1996 1996年8月 |
Address 住所 | | Kyoto, Kyoto Prefecture Ukyo-ku, Saganotakada cho 京都府京都市右京区嵯峨野高田町 |
Traffic 交通 | | Keifuku railway Arashiyamahonsen "Arisugawa" walk 8 minutes 京福電鉄嵐山本線「有栖川」歩8分
|
Related links 関連リンク | | [Related Sites of this company] 【この会社の関連サイト】 |
Person in charge 担当者より | | [Regarding this property.] Case will be seen from the third floor! 【この物件について】3階からは大文字が見えます! |
Contact お問い合せ先 | | (Ltd.) World Building Management TEL: 075-863-4601 Please inquire as "saw SUUMO (Sumo)" (株)ワールド建物管理TEL:075-863-4601「SUUMO(スーモ)を見た」と問い合わせください |
Building coverage, floor area ratio 建ぺい率・容積率 | | 60% ・ 200% 60%・200% |
Time residents 入居時期 | | Consultation 相談 |
Land of the right form 土地の権利形態 | | Ownership 所有権 |
Structure and method of construction 構造・工法 | | Wooden three-story part RC 木造3階建一部RC |
Use district 用途地域 | | One middle and high 1種中高 |
Overview and notices その他概要・特記事項 | | Facilities: Public Water Supply, This sewage, City gas, Parking: Garage 設備:公営水道、本下水、都市ガス、駐車場:車庫 |
Company profile 会社概要 | | <Mediation> Governor of Kyoto Prefecture (2) No. 012609 (Ltd.) World building management Yubinbango616-8414 Kyoto, Kyoto Prefecture Ukyo-ku, SagaMasaru Kakujimon Maehachiken-cho 17-6 <仲介>京都府知事(2)第012609号(株)ワールド建物管理〒616-8414 京都府京都市右京区嵯峨大覚寺門前八軒町17-6 |

