Used Homes » Kansai » Kyoto » Ukyo-ku
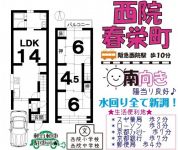 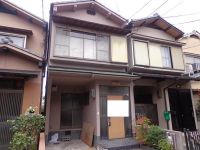
| | Kyoto, Kyoto Prefecture Ukyo-ku, 京都府京都市右京区 |
| Hankyu Kyoto Line "Saiin" walk 10 minutes 阪急京都線「西院」歩10分 |
| ◆ ◇ the water around and had made all the beautiful properties yang per on the south-facing is also good shopping facilities are also close to life is useful present situation is possible preview at any time since the vacant house certainly once inquiry crushed ◆◇水回りをすべて新調して綺麗な物件です南向きで陽当りも良好買物施設も近隣にあり生活便利です現況は空家なのでいつでも内覧可能です是非一度お問い合わせくだい |
| ☆ Saiin elementary school ☆ Saiin junior high school ☆ ☆ Super close ☆ Interior and exterior renovation ☆ Facing south ☆ ☆ Yang per good ☆ Around traffic fewer ☆ Bathroom 1 tsubo or more ☆ 2-story ☆ The window in the bathroom ☆ ☆西院小学校☆西院中学校☆☆スーパーが近い☆内外装リフォーム☆南向き☆☆陽当り良好☆周辺交通量少なめ☆浴室1坪以上☆2階建☆浴室に窓☆ |
Features pickup 特徴ピックアップ | | Facing south / Japanese-style room / Bathroom 1 tsubo or more / 2-story / Double-glazing / The window in the bathroom / City gas 南向き /和室 /浴室1坪以上 /2階建 /複層ガラス /浴室に窓 /都市ガス | Price 価格 | | 17.6 million yen 1760万円 | Floor plan 間取り | | 3LDK 3LDK | Units sold 販売戸数 | | 1 units 1戸 | Land area 土地面積 | | 54.64 sq m (16.52 tsubo) (Registration) 54.64m2(16.52坪)(登記) | Building area 建物面積 | | 62.91 sq m (19.03 tsubo) (Registration) 62.91m2(19.03坪)(登記) | Driveway burden-road 私道負担・道路 | | 10 sq m , South 4.7m width (contact the road width 4m) 10m2、南4.7m幅(接道幅4m) | Completion date 完成時期(築年月) | | May 1982 1982年5月 | Address 住所 | | Kyoto, Kyoto Prefecture Ukyo-ku, Saiinshun'ei cho 京都府京都市右京区西院春栄町 | Traffic 交通 | | Hankyu Kyoto Line "Saiin" walk 10 minutes 阪急京都線「西院」歩10分
| Related links 関連リンク | | [Related Sites of this company] 【この会社の関連サイト】 | Person in charge 担当者より | | The person in charge Co., Ltd. A 担当者株式会社ア | Contact お問い合せ先 | | TEL: 0800-808-9078 [Toll free] mobile phone ・ Also available from PHS
Caller ID is not notified
Please contact the "saw SUUMO (Sumo)"
If it does not lead, If the real estate company TEL:0800-808-9078【通話料無料】携帯電話・PHSからもご利用いただけます
発信者番号は通知されません
「SUUMO(スーモ)を見た」と問い合わせください
つながらない方、不動産会社の方は
| Building coverage, floor area ratio 建ぺい率・容積率 | | 60% ・ 200% 60%・200% | Time residents 入居時期 | | Consultation 相談 | Land of the right form 土地の権利形態 | | Ownership 所有権 | Structure and method of construction 構造・工法 | | Wooden 2-story 木造2階建 | Use district 用途地域 | | Semi-industrial 準工業 | Overview and notices その他概要・特記事項 | | Contact: Corporation A, Facilities: Public Water Supply, This sewage, City gas, Parking: No 担当者:株式会社ア、設備:公営水道、本下水、都市ガス、駐車場:無 | Company profile 会社概要 | | <Mediation> Governor of Kyoto Prefecture (1) No. 013135 (Ltd.) after home Yubinbango615-0913 Kyoto, Kyoto Prefecture Ukyo-ku, Umezuminamiueda-cho, 6-5 <仲介>京都府知事(1)第013135号(株)アフターホーム〒615-0913 京都府京都市右京区梅津南上田町6-5 |
Floor plan間取り図 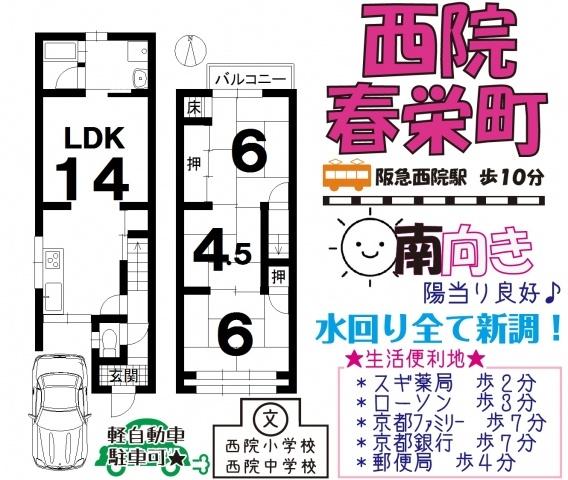 17.6 million yen, 3LDK, Land area 54.64 sq m , Building area 62.91 sq m
1760万円、3LDK、土地面積54.64m2、建物面積62.91m2
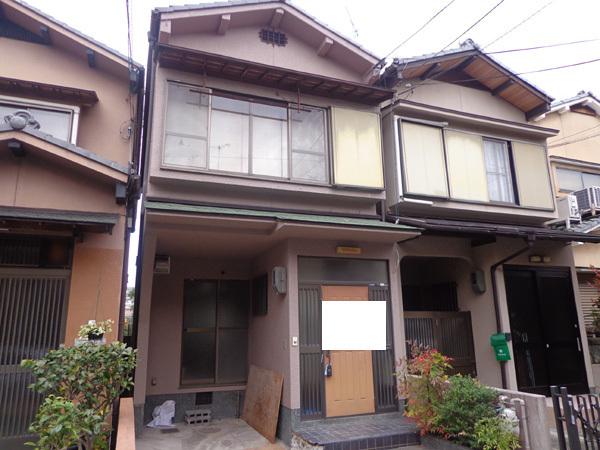 Local appearance photo
現地外観写真
Local photos, including front road前面道路含む現地写真 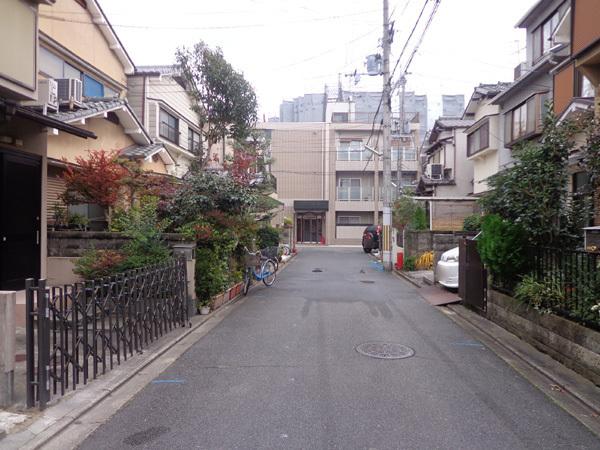 South road width 4.7m Frontage 4m
南側道 幅員4.7m 間口4m
Kindergarten ・ Nursery幼稚園・保育園 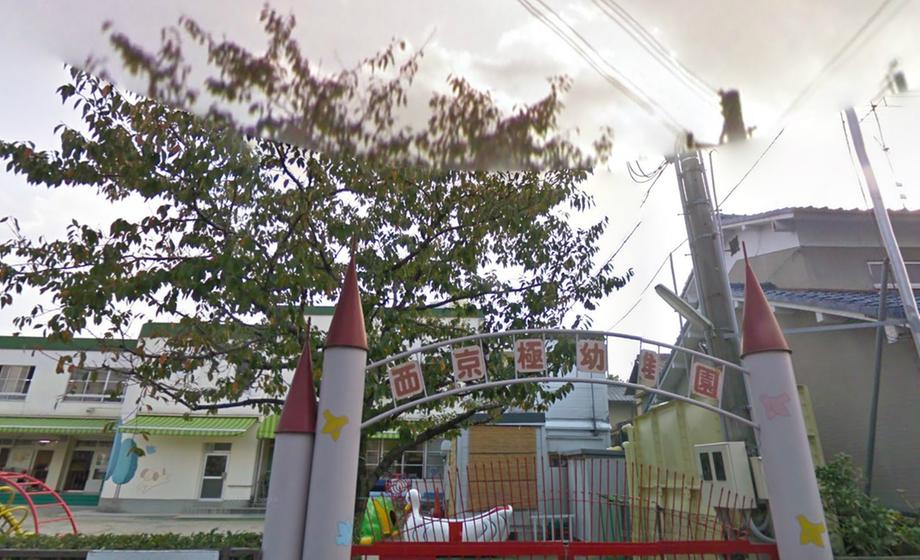 Nishikyogoku 1876m to kindergarten
西京極幼稚園まで1876m
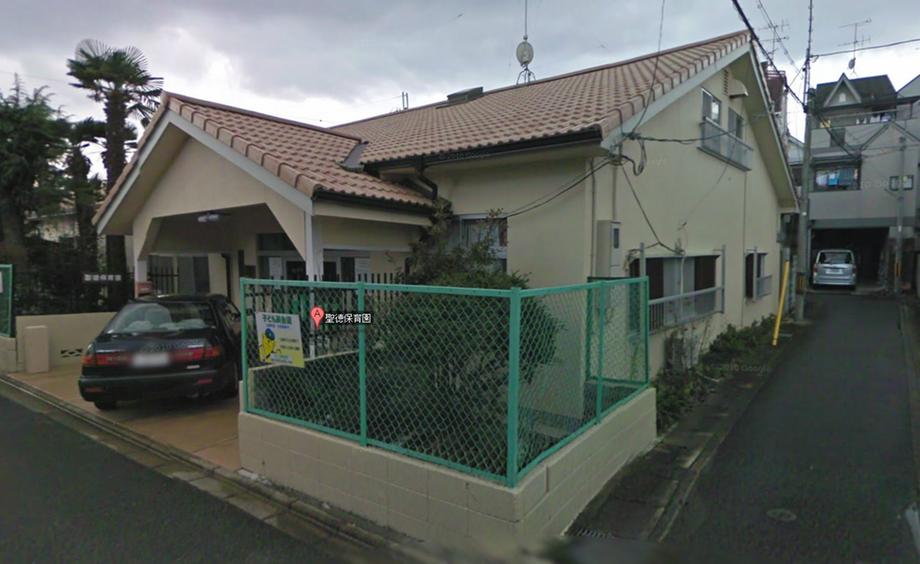 Shotoku to nursery school 1884m
聖徳保育園まで1884m
Primary school小学校 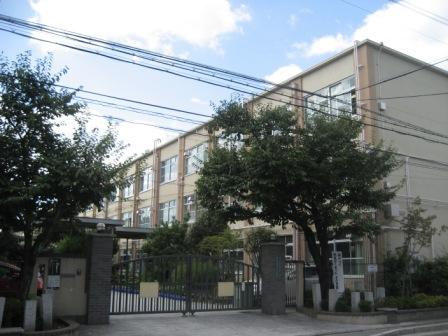 Saiin until elementary school 338m
西院小学校まで338m
Junior high school中学校 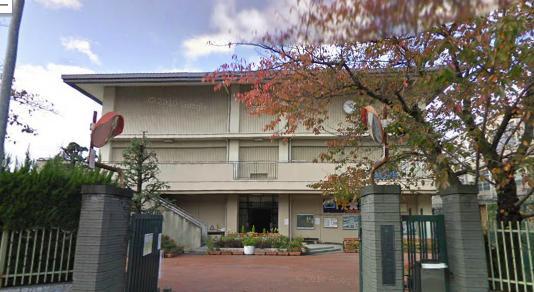 Saiin 762m until junior high school
西院中学校まで762m
Park公園 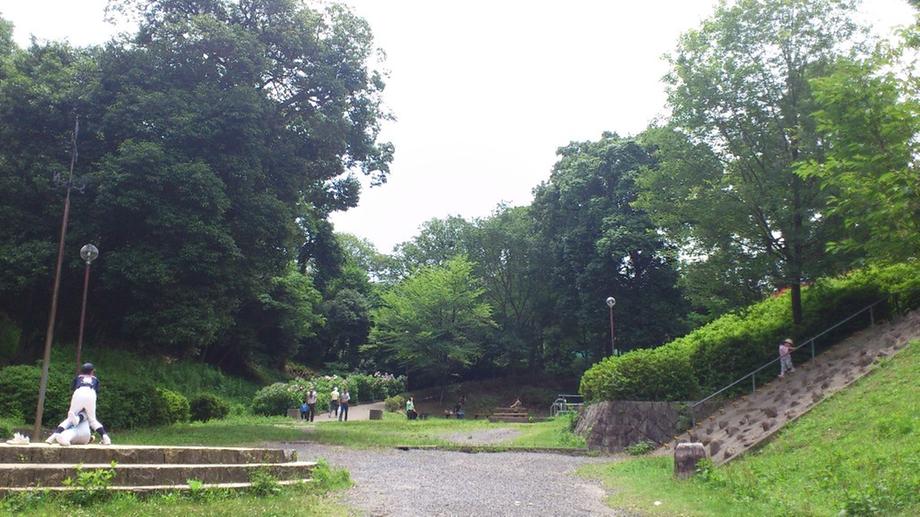 Fushimi Momoyama to Sports Park 10790m
伏見区桃山運動公園まで10790m
Convenience storeコンビニ 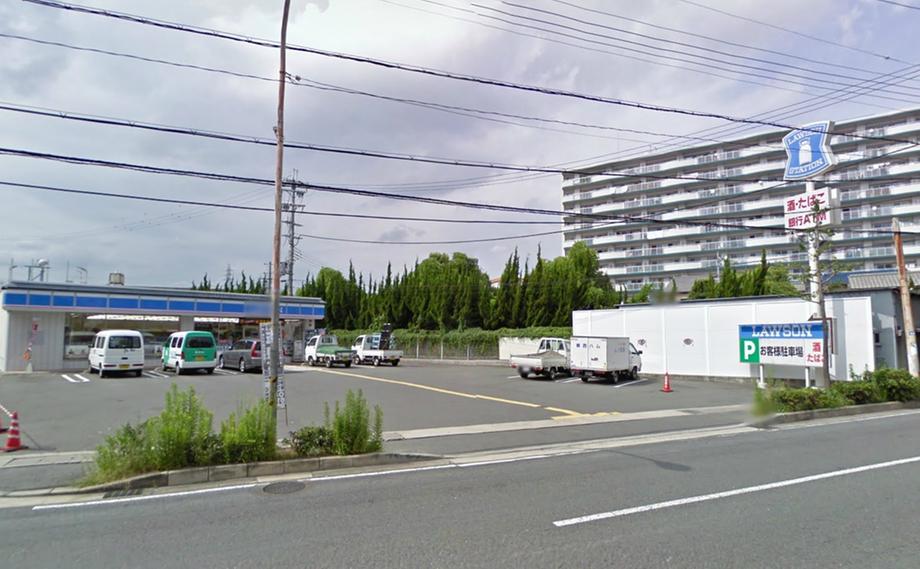 881m to FamilyMart Yamanouchi
ファミリーマート山ノ内まで881m
Supermarketスーパー 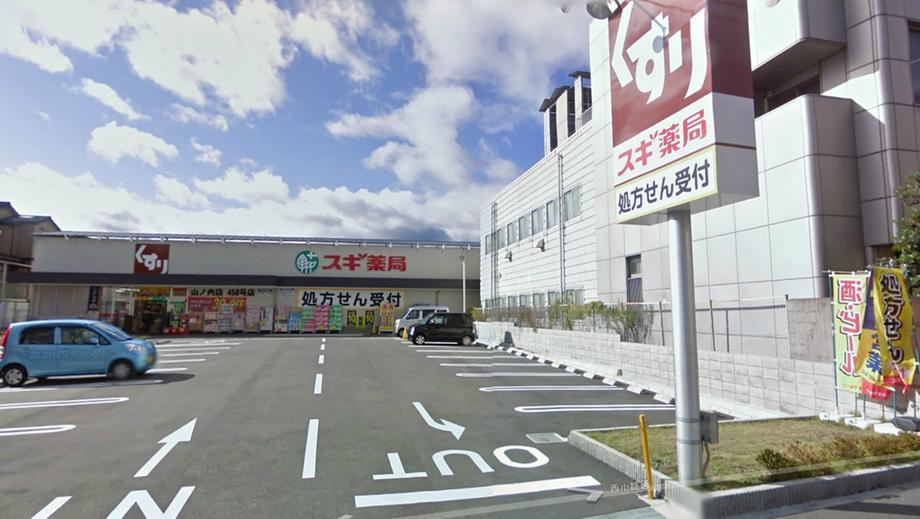 Until Life Umezu shop 1553m
ライフ梅津店まで1553m
Bank銀行 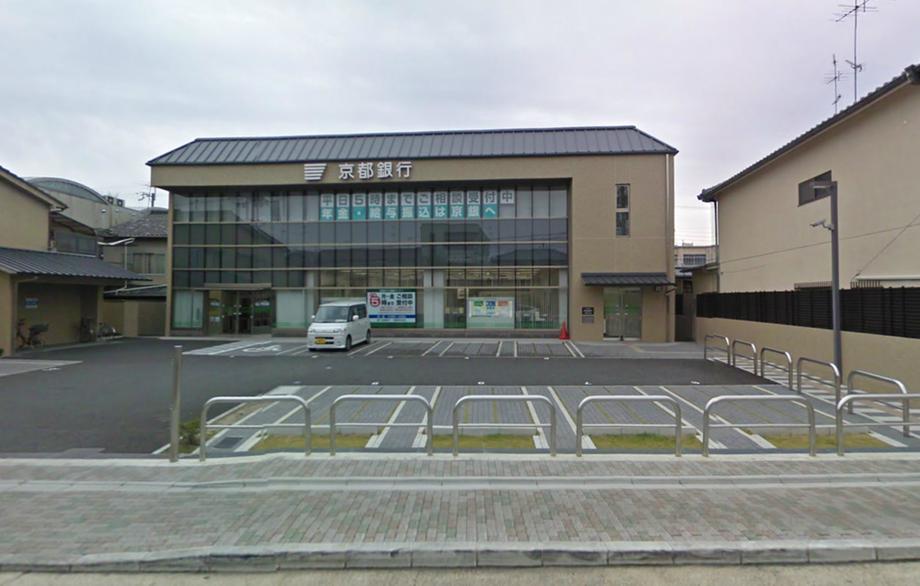 Bank of Kyoto Yasui 1512m to the branch
京都銀行安井支店まで1512m
Post office郵便局 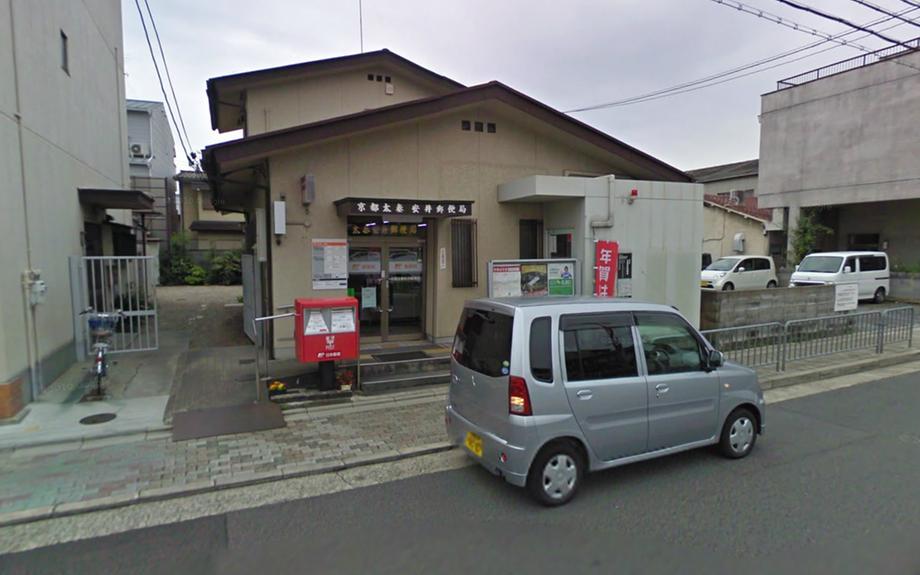 1395m to Yasui post office
安井郵便局まで1395m
Location
|













