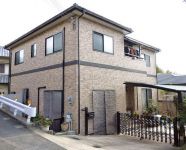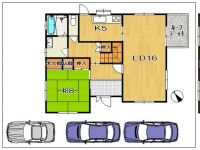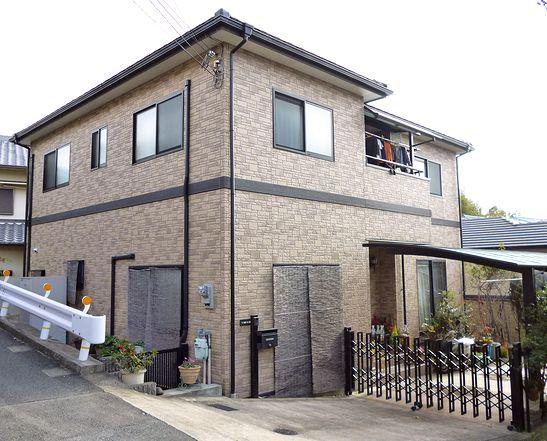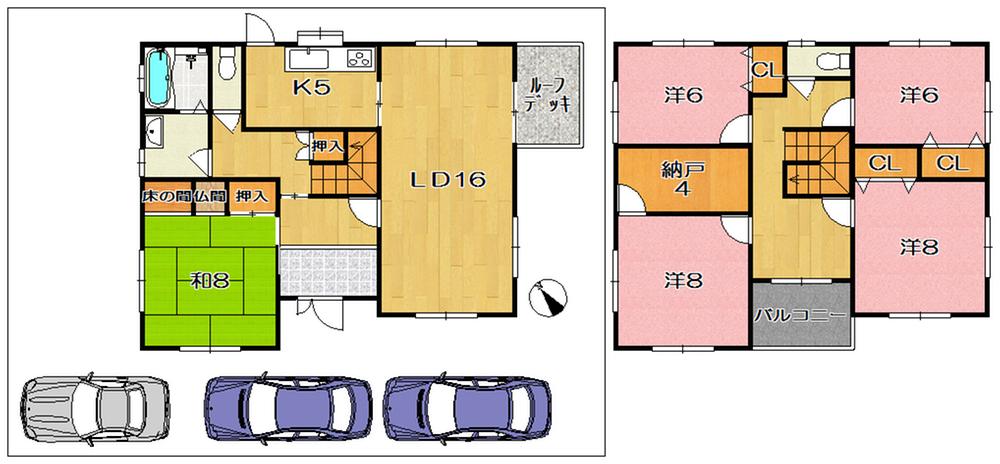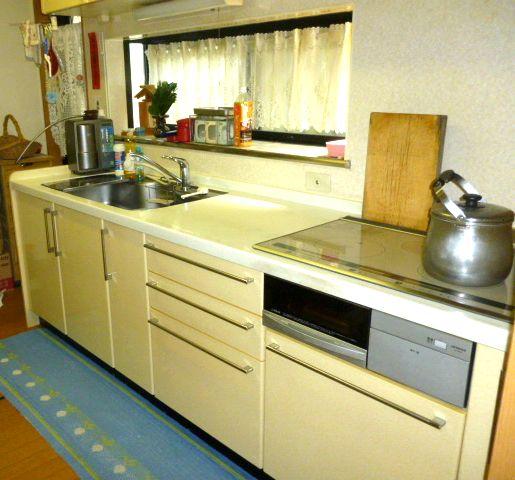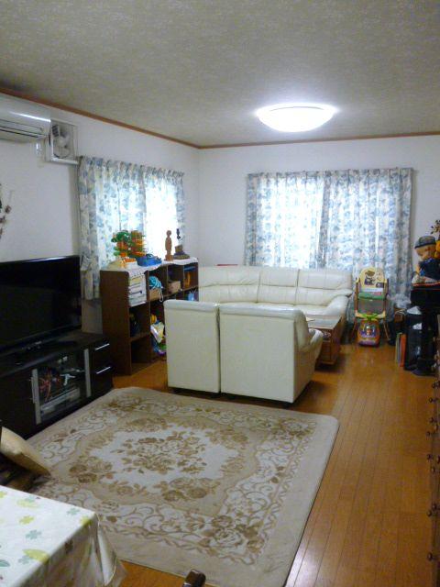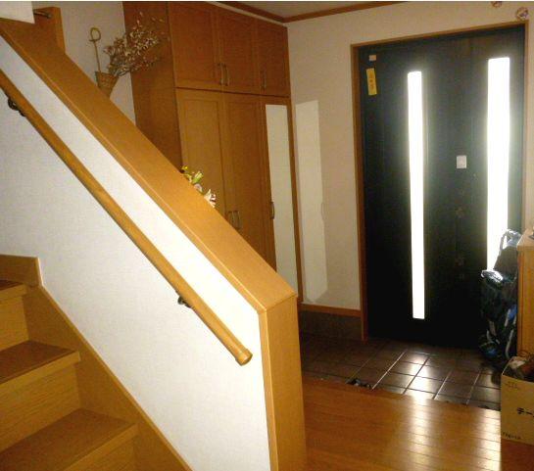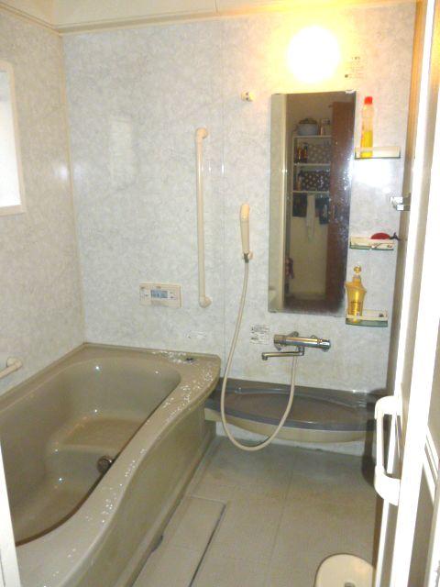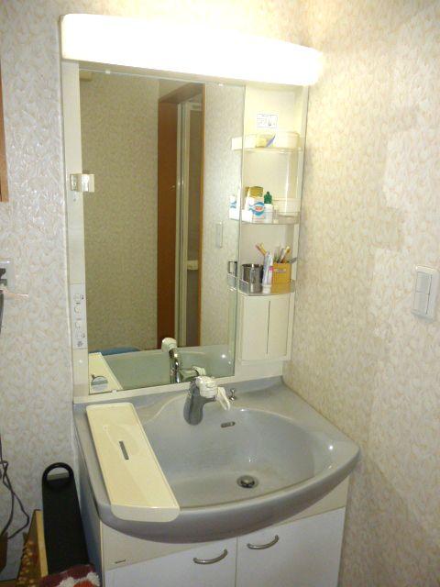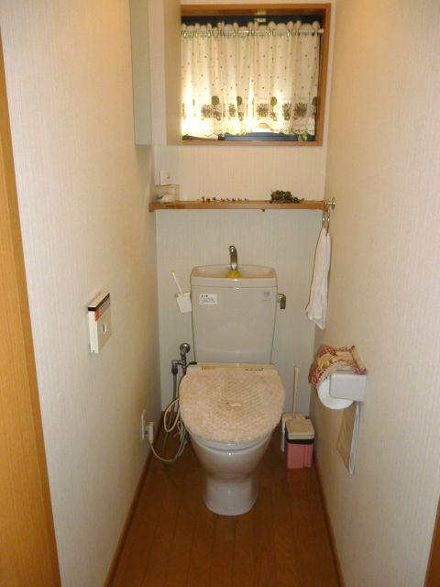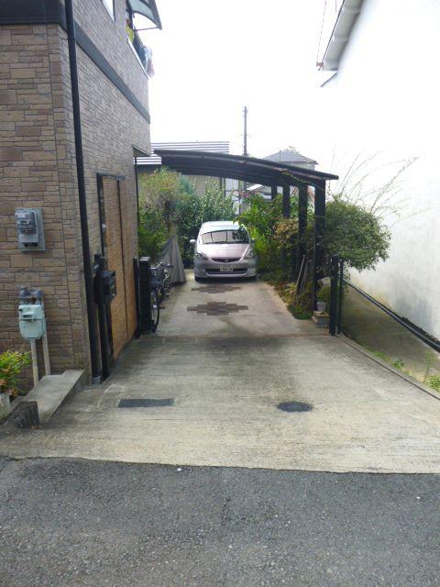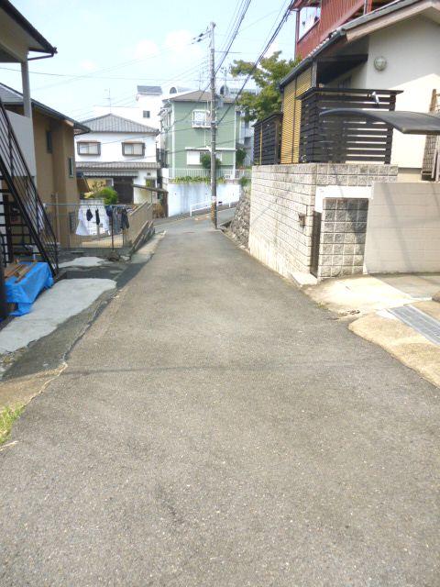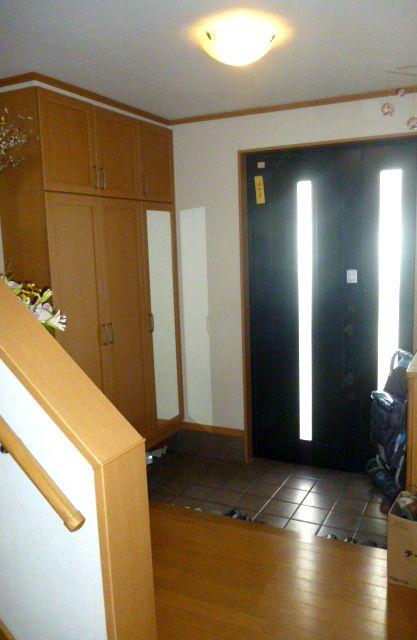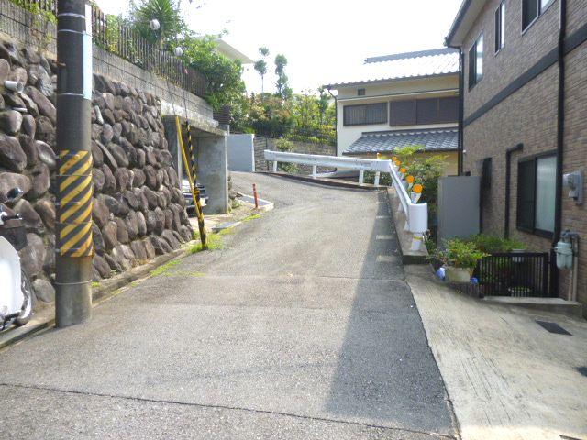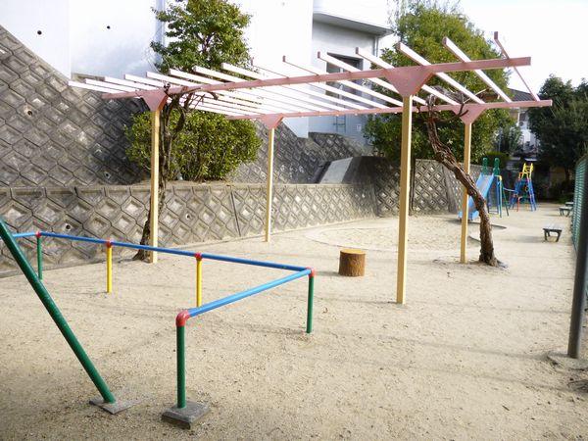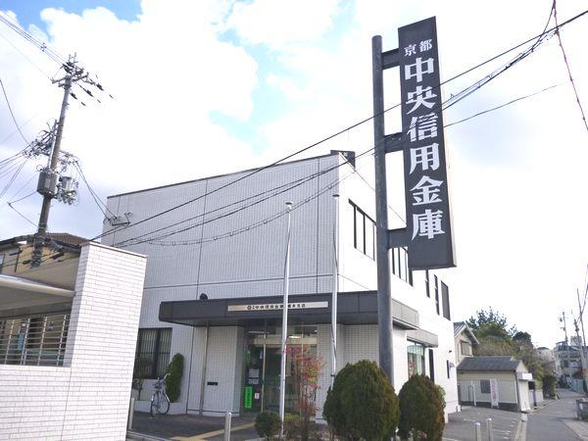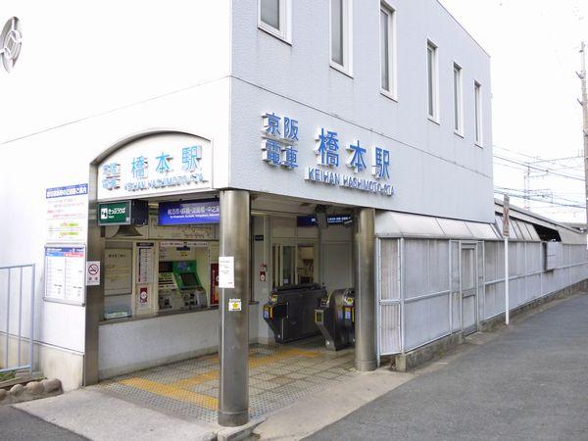|
|
Kyoto Prefecture Yawata
京都府八幡市
|
|
Keihan "Hashimoto" walk 8 minutes
京阪本線「橋本」歩8分
|
|
[Guidance of property] ※ Purchase replacement with special agreement ※ Delivery grace Yes * property is located in a quiet residential area. * Keihan 4-minute walk from the Hashimoto Station! * Osaka area of next station becomes Kuzuha Station, Large shopping and commercial facilities has been enhanced. * 5LDK and room number many, It can also support in the two-family. * Roof deck * Pair glass Yes * Storeroom 4 Pledge ☆ Video aired in ☆ It will detail document to be mailed or fax. Not please put your voice feel free to. Customers only toll-free 0120-764-700
【物件のご案内】※買替特約付 ※引渡猶予有*物件は閑静な住宅地の中にございます。*京阪本線橋本駅まで徒歩4分!*大阪方面の次駅は樟葉駅となり、大型ショッピング街や商業施設が充実しております。 *5LDKと部屋数も多く、二世帯でも対応可能です。*ルーフデッキ *ペアガラス有 *納戸4帖 ☆動画放映中☆詳細資料は郵送orファックスさせていただきます。お気軽にお声かけくださいませ。お客様専用フリーダイヤル 0120-764-700
|
Features pickup 特徴ピックアップ | | Parking three or more possible / LDK20 tatami mats or more / 2-story 駐車3台以上可 /LDK20畳以上 /2階建 |
Price 価格 | | 23.5 million yen 2350万円 |
Floor plan 間取り | | 5LDK + S (storeroom) 5LDK+S(納戸) |
Units sold 販売戸数 | | 1 units 1戸 |
Land area 土地面積 | | 148.64 sq m 148.64m2 |
Building area 建物面積 | | 148.64 sq m 148.64m2 |
Driveway burden-road 私道負担・道路 | | Nothing, Northeast 4m width (contact the road width 12.5m) 無、北東4m幅(接道幅12.5m) |
Completion date 完成時期(築年月) | | June 2003 2003年6月 |
Address 住所 | | Kyoto Prefecture Yawata Hashimotokurigadani 京都府八幡市橋本栗ケ谷 |
Traffic 交通 | | Keihan "Hashimoto" walk 8 minutes
Keihan Otokoyama cable "Otokoyama Sanjo" walk 22 minutes
Keihan "Yawata" walk 28 minutes 京阪本線「橋本」歩8分
京阪男山ケーブル「男山山上」歩22分
京阪本線「八幡市」歩28分
|
Related links 関連リンク | | [Related Sites of this company] 【この会社の関連サイト】 |
Person in charge 担当者より | | [Regarding this property.] In 2003, it built in all-electric homes, All rooms are spacious of 5SLDK. Also, It is a good location for property of a 4-minute walk from Keihan Hashimoto Station! 【この物件について】平成15年築のオール電化住宅で、全室ゆったりの5SLDKです。 また、京阪橋本駅から徒歩4分の好立地な物件です! |
Contact お問い合せ先 | | TEL: 0800-603-2463 [Toll free] mobile phone ・ Also available from PHS
Caller ID is not notified
Please contact the "saw SUUMO (Sumo)"
If it does not lead, If the real estate company TEL:0800-603-2463【通話料無料】携帯電話・PHSからもご利用いただけます
発信者番号は通知されません
「SUUMO(スーモ)を見た」と問い合わせください
つながらない方、不動産会社の方は
|
Building coverage, floor area ratio 建ぺい率・容積率 | | 60% ・ Hundred percent 60%・100% |
Time residents 入居時期 | | Consultation 相談 |
Land of the right form 土地の権利形態 | | Ownership 所有権 |
Structure and method of construction 構造・工法 | | Wooden 2-story 木造2階建 |
Use district 用途地域 | | One low-rise 1種低層 |
Overview and notices その他概要・特記事項 | | Facilities: Public Water Supply, This sewage, Parking: car space 設備:公営水道、本下水、駐車場:カースペース |
Company profile 会社概要 | | <Mediation> Governor of Kyoto Prefecture (4) The 010,603 No. Century 21 Corporation Makes Yubinbango611-0021 Kyoto Uji Uji Hanjiro 123 Uni Uji Ogura Mansion <仲介>京都府知事(4)第010603号センチュリー21(株)メイクス〒611-0021 京都府宇治市宇治半白123 ユニ宇治小倉マンション |
