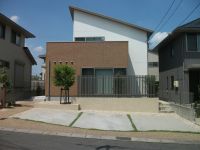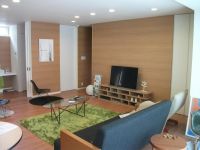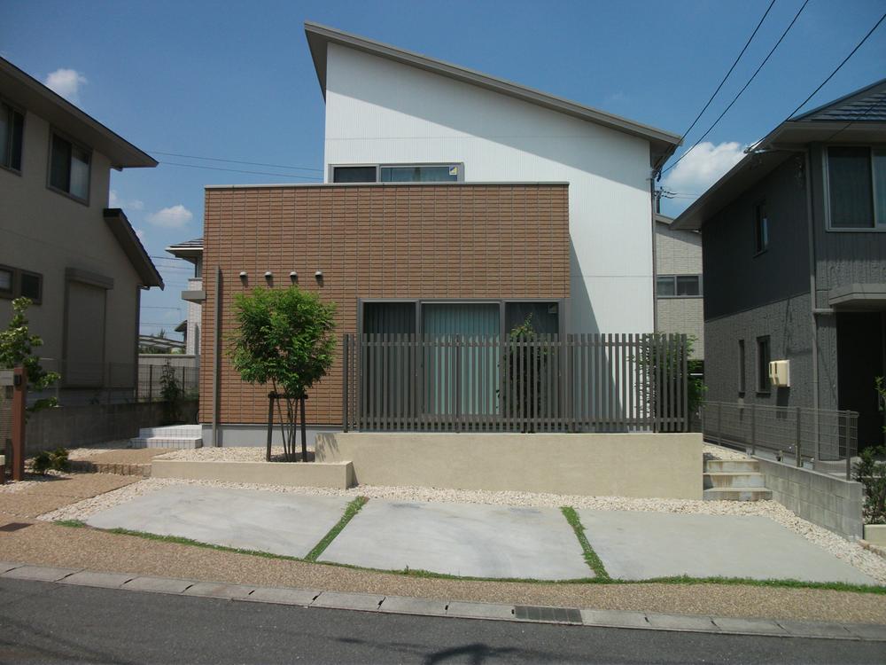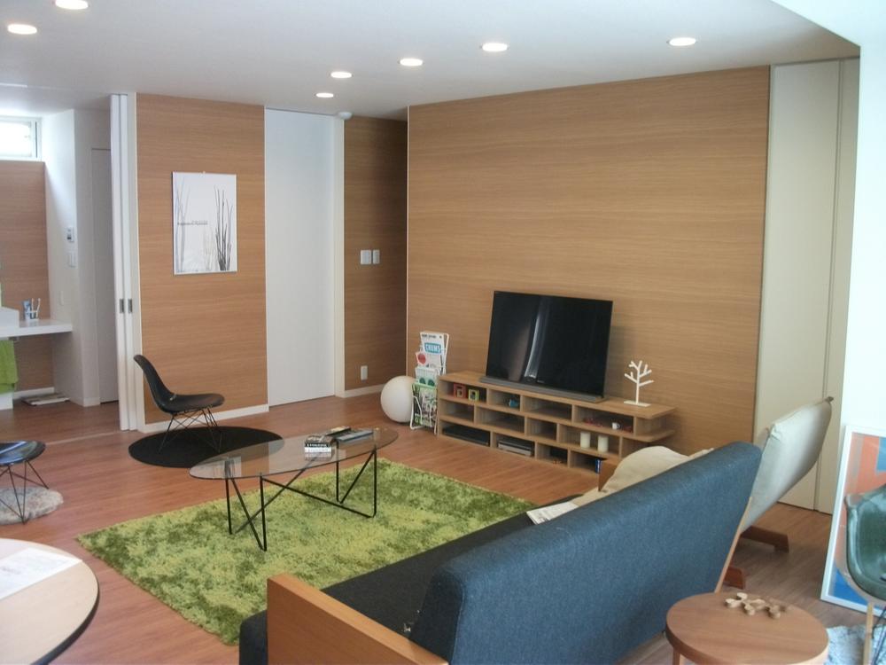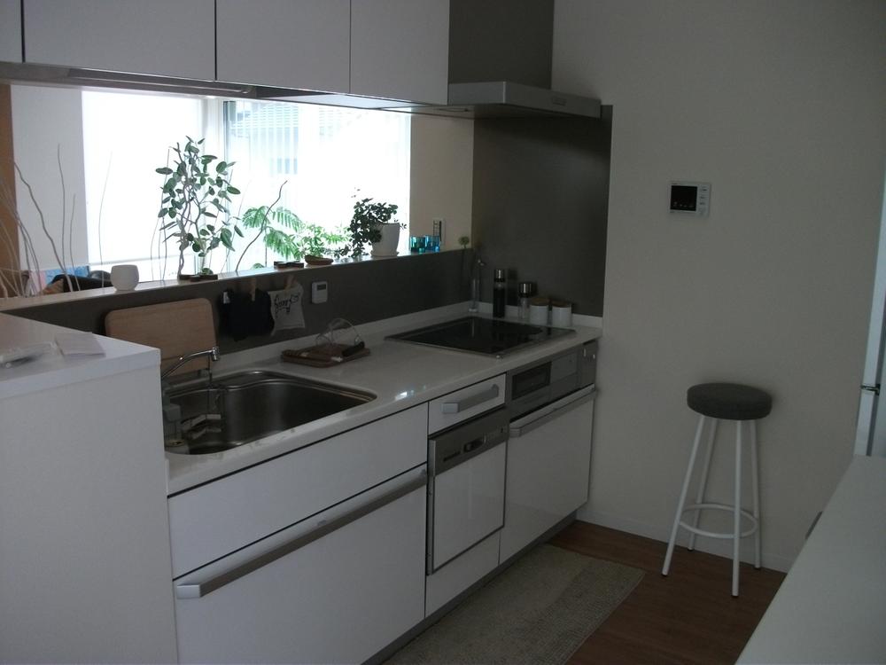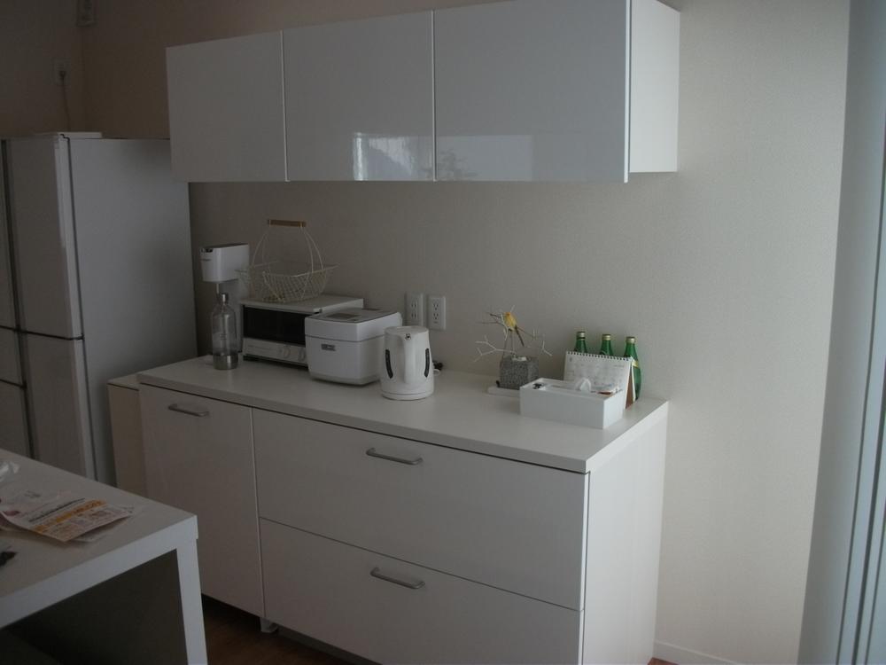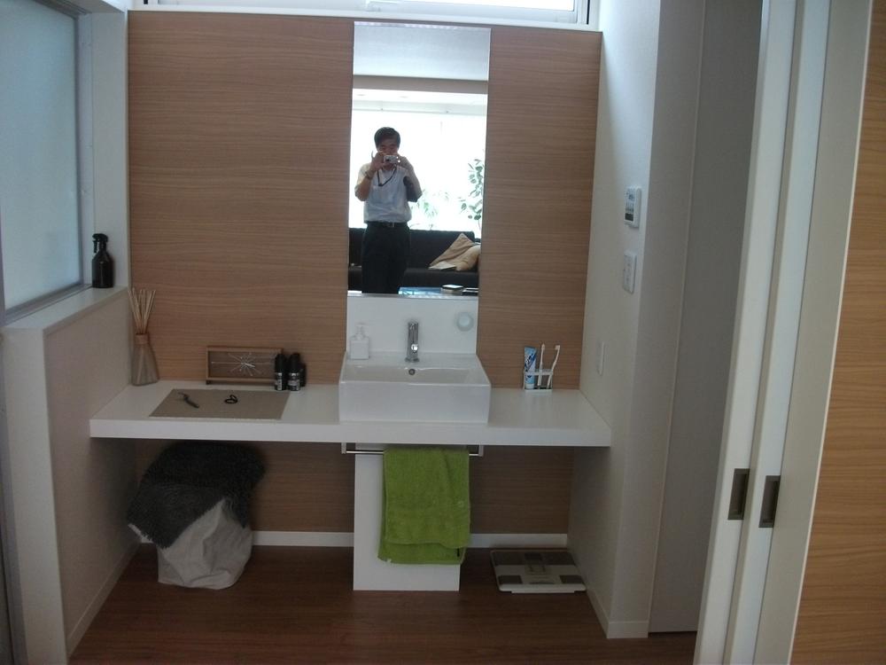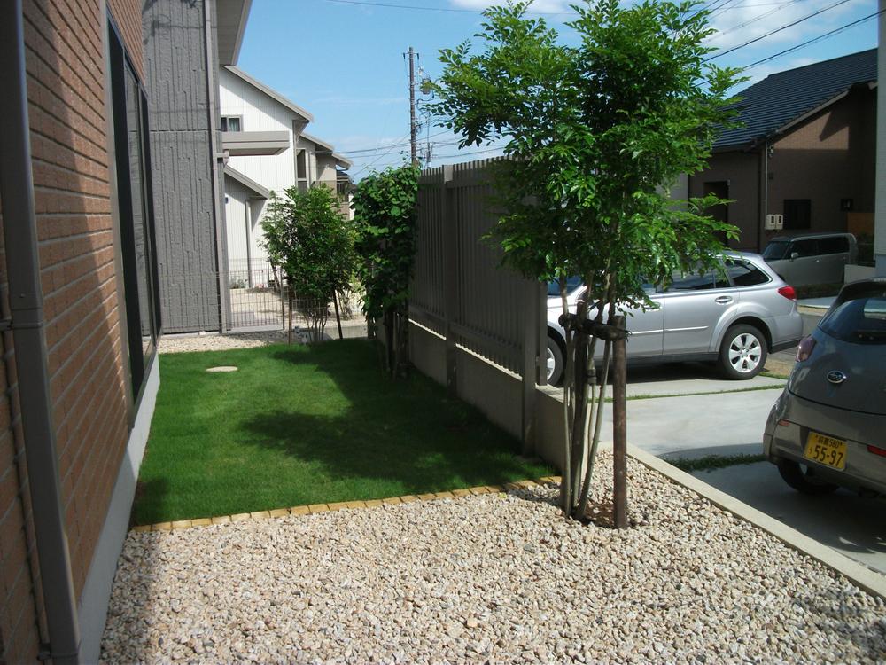|
|
Kameyama, Mie Prefecture
三重県亀山市
|
|
JR Kansai Main Line "Idagawa" car 0.3km
JR関西本線「井田川」車0.3km
|
Features pickup 特徴ピックアップ | | Construction housing performance with evaluation / Design house performance with evaluation / Long-term high-quality housing / Vibration Control ・ Seismic isolation ・ Earthquake resistant / Parking three or more possible / LDK20 tatami mats or more / Super close / Facing south / System kitchen / Yang per good / All room storage / Face-to-face kitchen / Wide balcony / Barrier-free / Bathroom 1 tsubo or more / 2-story / South balcony / Double-glazing / Nantei / Underfloor Storage / Walk-in closet / All-electric / Maintained sidewalk / roof balcony 建設住宅性能評価付 /設計住宅性能評価付 /長期優良住宅 /制震・免震・耐震 /駐車3台以上可 /LDK20畳以上 /スーパーが近い /南向き /システムキッチン /陽当り良好 /全居室収納 /対面式キッチン /ワイドバルコニー /バリアフリー /浴室1坪以上 /2階建 /南面バルコニー /複層ガラス /南庭 /床下収納 /ウォークインクロゼット /オール電化 /整備された歩道 /ルーフバルコニー |
Price 価格 | | 27.5 million yen 2750万円 |
Floor plan 間取り | | 2LDK 2LDK |
Units sold 販売戸数 | | 1 units 1戸 |
Total units 総戸数 | | 1 units 1戸 |
Land area 土地面積 | | 205.27 sq m (registration) 205.27m2(登記) |
Building area 建物面積 | | 97.7 sq m (registration) 97.7m2(登記) |
Driveway burden-road 私道負担・道路 | | Nothing, South 5m width (contact the road width 11m) 無、南5m幅(接道幅11m) |
Completion date 完成時期(築年月) | | November 2010 2010年11月 |
Address 住所 | | Kameyama, Mie Prefecture Mizuki hill 三重県亀山市みずきが丘 |
Traffic 交通 | | JR Kansai Main Line "Idagawa" car 0.3km JR関西本線「井田川」車0.3km
|
Person in charge 担当者より | | Rep Morimoto 担当者森本 |
Contact お問い合せ先 | | MisawahomuTokai Co. Real Estate Division TEL: 0120-656330 [Toll free] Please contact the "saw SUUMO (Sumo)" ミサワホーム東海(株)不動産課TEL:0120-656330【通話料無料】「SUUMO(スーモ)を見た」と問い合わせください |
Expenses 諸費用 | | Town council fee: unspecified amount, Sewage treatment, Security lights and administrative expenses: 4,000 yen / Month, TV: 500 yen / Month 町会費:金額未定、汚水処理、防犯灯管理費:4000円/月、TV:500円/月 |
Building coverage, floor area ratio 建ぺい率・容積率 | | Fifty percent ・ Hundred percent 50%・100% |
Time residents 入居時期 | | Consultation 相談 |
Land of the right form 土地の権利形態 | | Ownership 所有権 |
Structure and method of construction 構造・工法 | | Wooden 2-story (panel method) 木造2階建(パネル工法) |
Construction 施工 | | MisawahomuTokai (Ltd.) ミサワホーム東海(株) |
Use district 用途地域 | | One low-rise 1種低層 |
Overview and notices その他概要・特記事項 | | Contact: Morimoto, Facilities: Public Water Supply, Centralized septic tank, Centralized LPG, Parking: car space 担当者:森本、設備:公営水道、集中浄化槽、集中LPG、駐車場:カースペース |
Company profile 会社概要 | | <Mediation> Minister of Land, Infrastructure and Transport (5) Article 005185 No. Misawa Homes Tokai Co., Ltd. Real Estate Division Yubinbango460-0007 Aichi Prefecture medium Nagoya District Shinsakae 2-19-6 <仲介>国土交通大臣(5)第005185号ミサワホーム東海(株)不動産課〒460-0007 愛知県名古屋市中区新栄2-19-6 |
